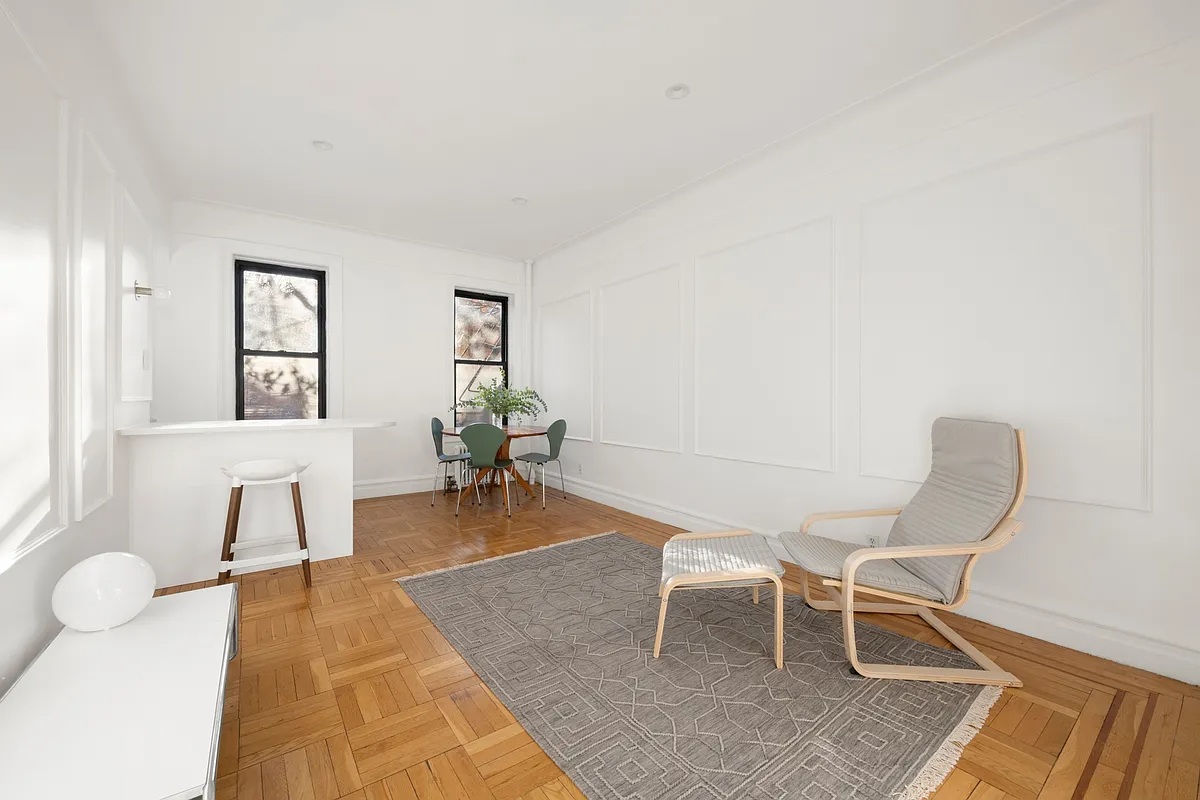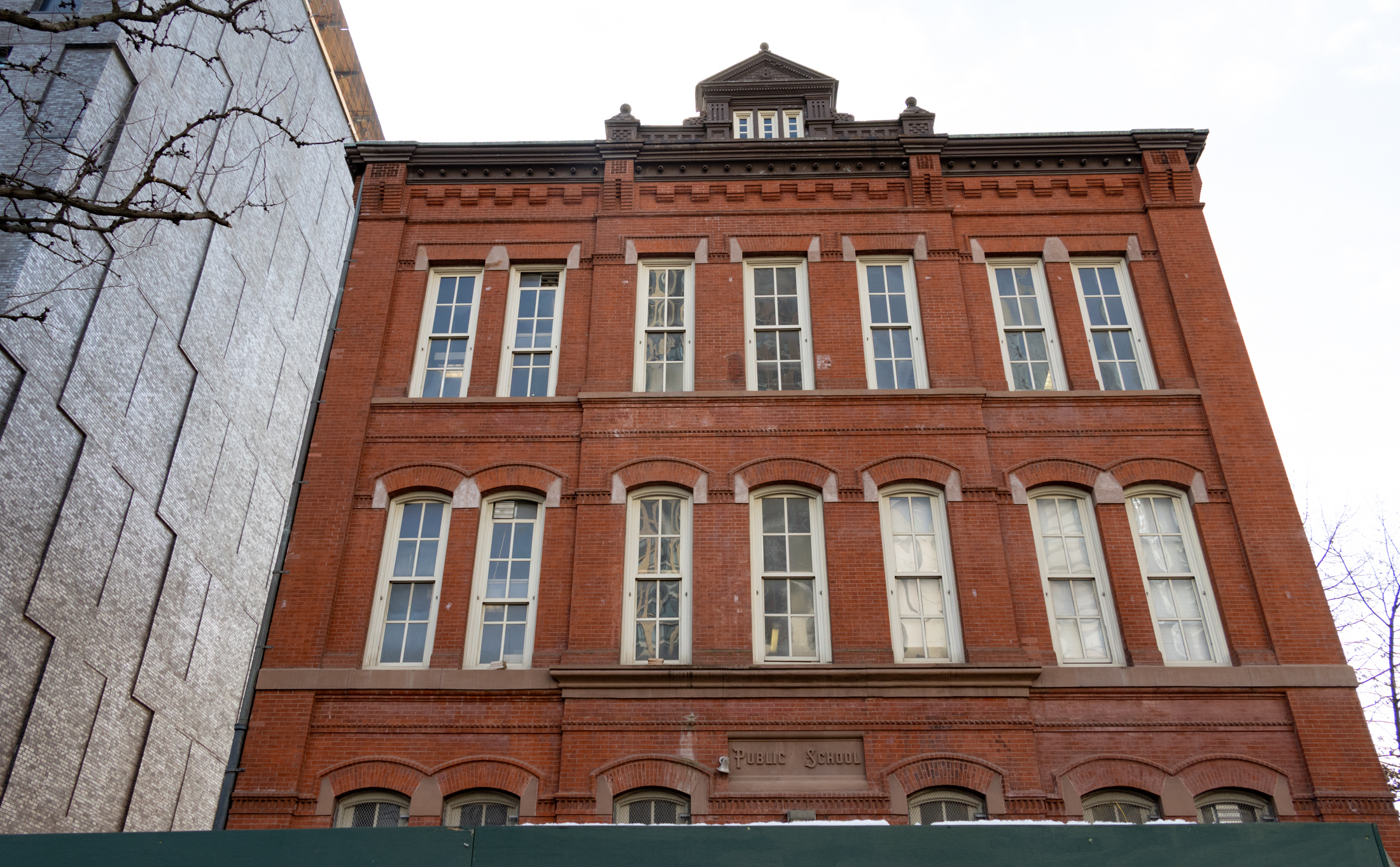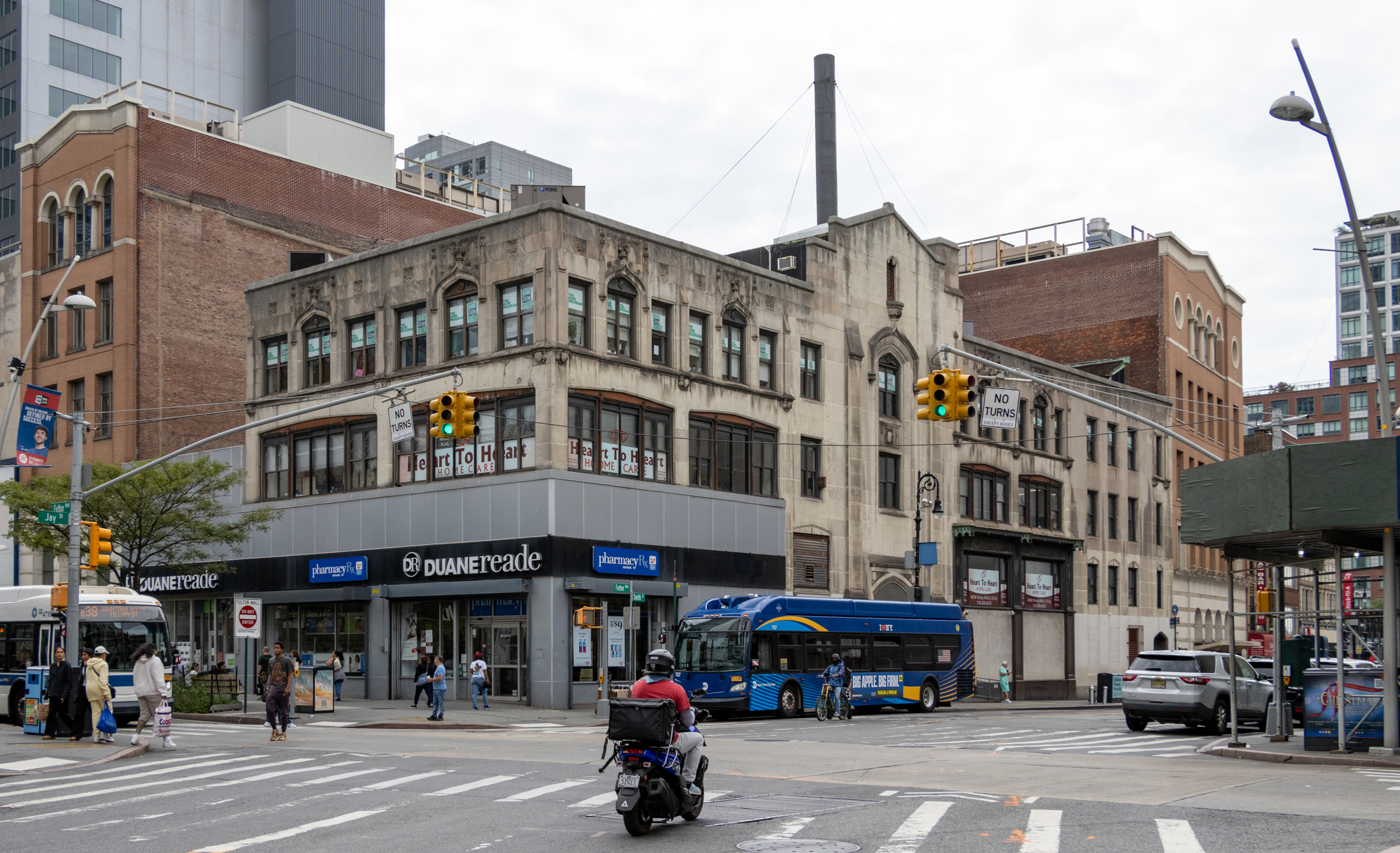House of the Day: 210 Bergen Street
Today’s House of the Day at 210 Bergen Street was featured on this year’s Boerum Hill House Tour. The single-family brownstone (which the listing describes as being four stories while we count only three) was recently gut-renovated and, unlike many similar efforts that turn us off, this one turned out very nicely in our opinion….


Today’s House of the Day at 210 Bergen Street was featured on this year’s Boerum Hill House Tour. The single-family brownstone (which the listing describes as being four stories while we count only three) was recently gut-renovated and, unlike many similar efforts that turn us off, this one turned out very nicely in our opinion. Do you agree? How about that asking price of $2,095,000?
210 Bergen Street [Corcoran] GMAP P*Shark

Update: Turns out the architect of this place is Coburn Architecture. It was easy to get our hands on a section drawing showing how you get four floors since we are subtenants in their office!





Nothing excavated here.
OK-let me add my voice to the hallelujah chorus on the design of this place. Architects certainly thought outside the box on maximizing usable space while retaining some of the structural and stylistic integrity of the original space. That rec room is awesome and the tiered garden really functional and beautiful. Drool worthy if ever a property was….Pricewise, though, this is a pretty top drawer price for not a lot of living room. I bet somebody pays close though, a buyer who falls in love with the reno.
I don’t understand the layout.
It seems like they made the cellar level with the garden, which would not be feasible, which makes me think that I don’t understand the layout.
This is a three-story building, right?
So, there should be the following:
A cellar, below ground
A garden level (aka basement), at ground level.
A parlor floor
And a second floor
Right?
But the floorplan says “garden floor,” “first floor,” “parlor floor,” and “third floor.”
I don’t get it.
“it’s a nice house but it is basically two floors plus basement.”
You’re the only other person to comment about the floorplan/facade, Minard. The corcoran link shows an entirely different facade, brownstone finish not brick, with four observable stories.
Update brownie!
***Bid half off peak comps***
Beautiful house for sure, one thing that tripped me up tho is the dining table sitting on top of a skin? In a house with kids? No one spills food? Or I guess they just eat out every night.
My parents have a house in SI and there is no half bath on the Living Dining kitchen floor, just in the upstairs, house built in 1965…a whole development.
We all survived with only 1 bathroom, it wasn’t the end of the world.
It can be done.
They bought for $1,180k, did a very expansive (and I’m sure expensive) renovation; I don’t think they’re going to make oodles of profit. It’s not a huge house, but a very clever use of the space. I wonder if this block is higher in front than in the back. The yard doesn’t even look excavated.
I’ll join in and say I love it too. Probably the only brownstone I’ve seen on here that I would actually want to live in.
it’s a nice house but it is basically two floors plus basement.Although I guess they excavated the cellar and then excavated the rear yard so as to have a kind of sunkken patio in the back on level with the cellar.
They are calling the cellar “garden level” and the garden level the “first floor”. Can they make it more confusing? I suppose there are some so gullible that they may mistake a cellar for a garden level….Its creative.
GOD FORBID a realtor should say “basement” and “cellar”.
Ultimately I don’t like excavated rear yards or subterranean living.
I pass.