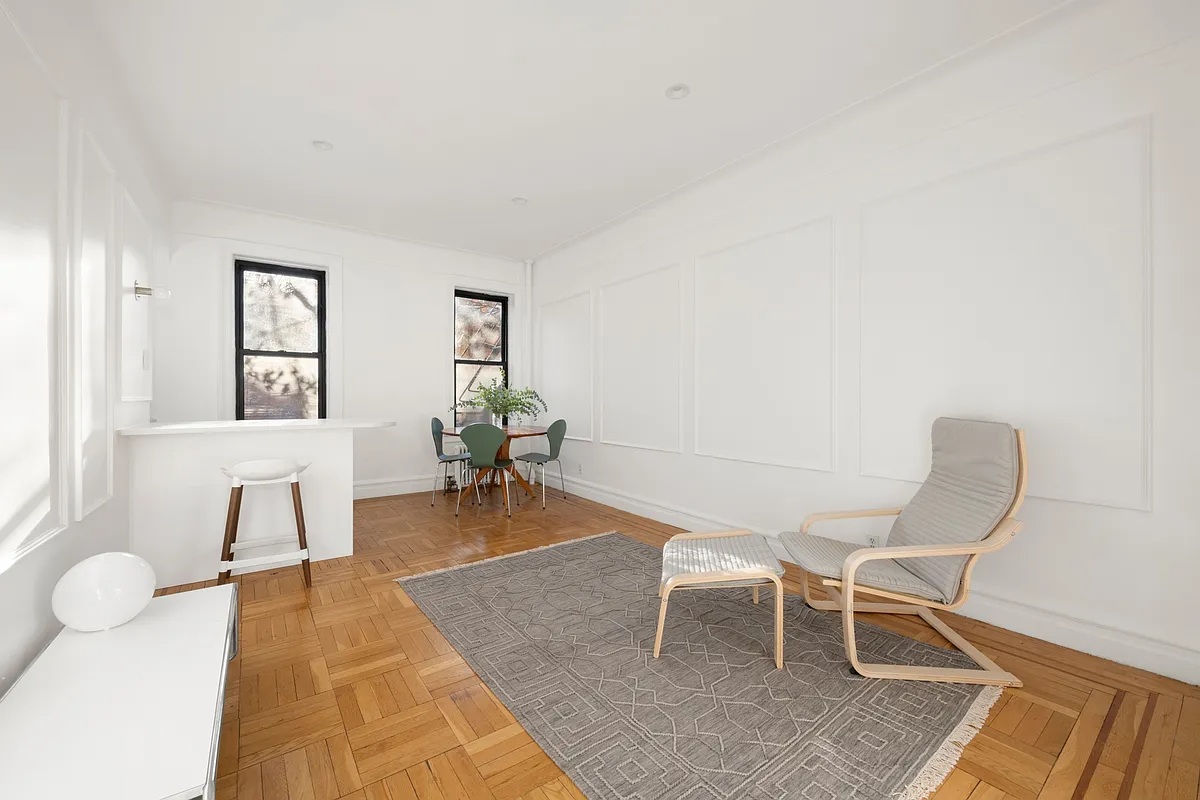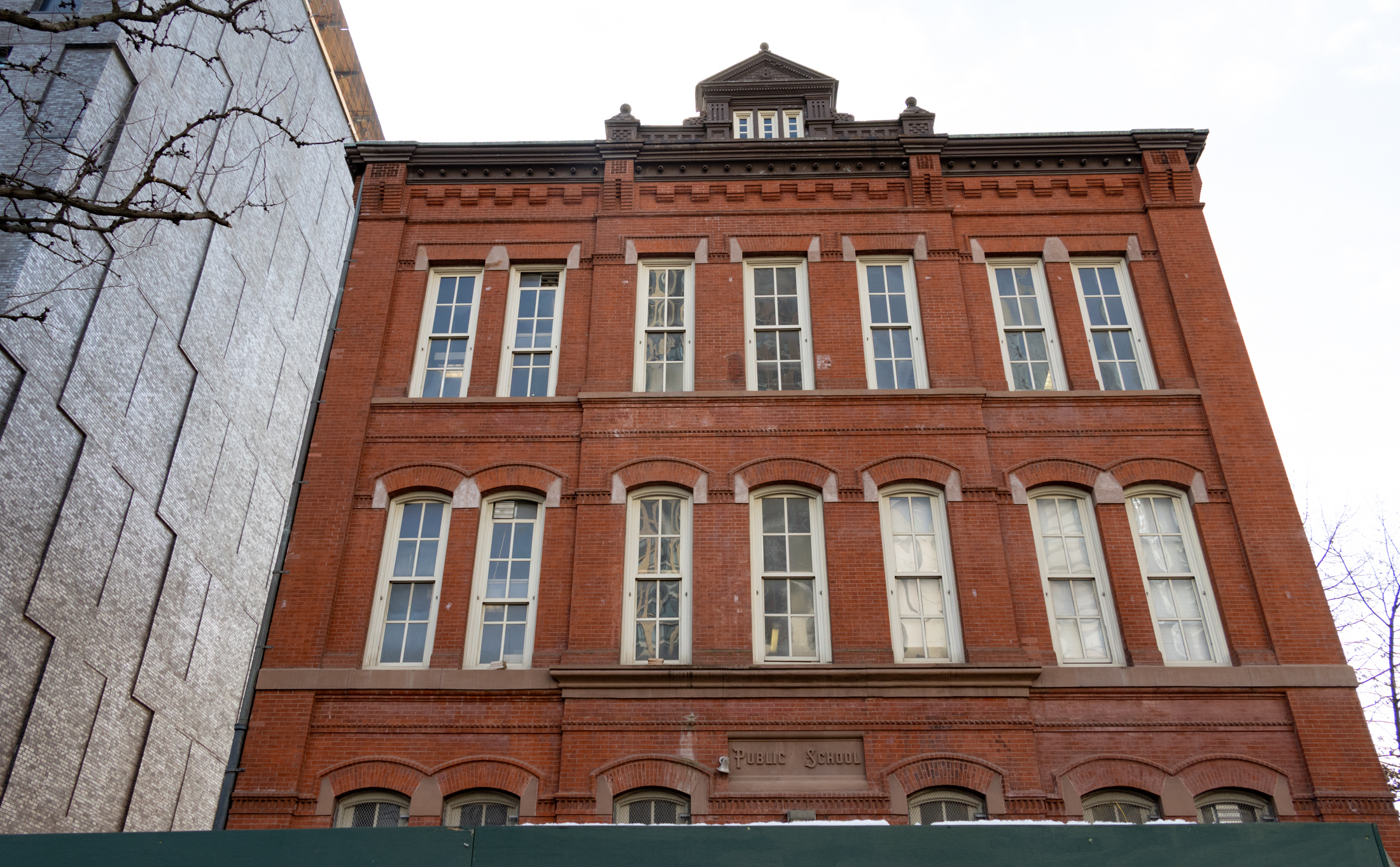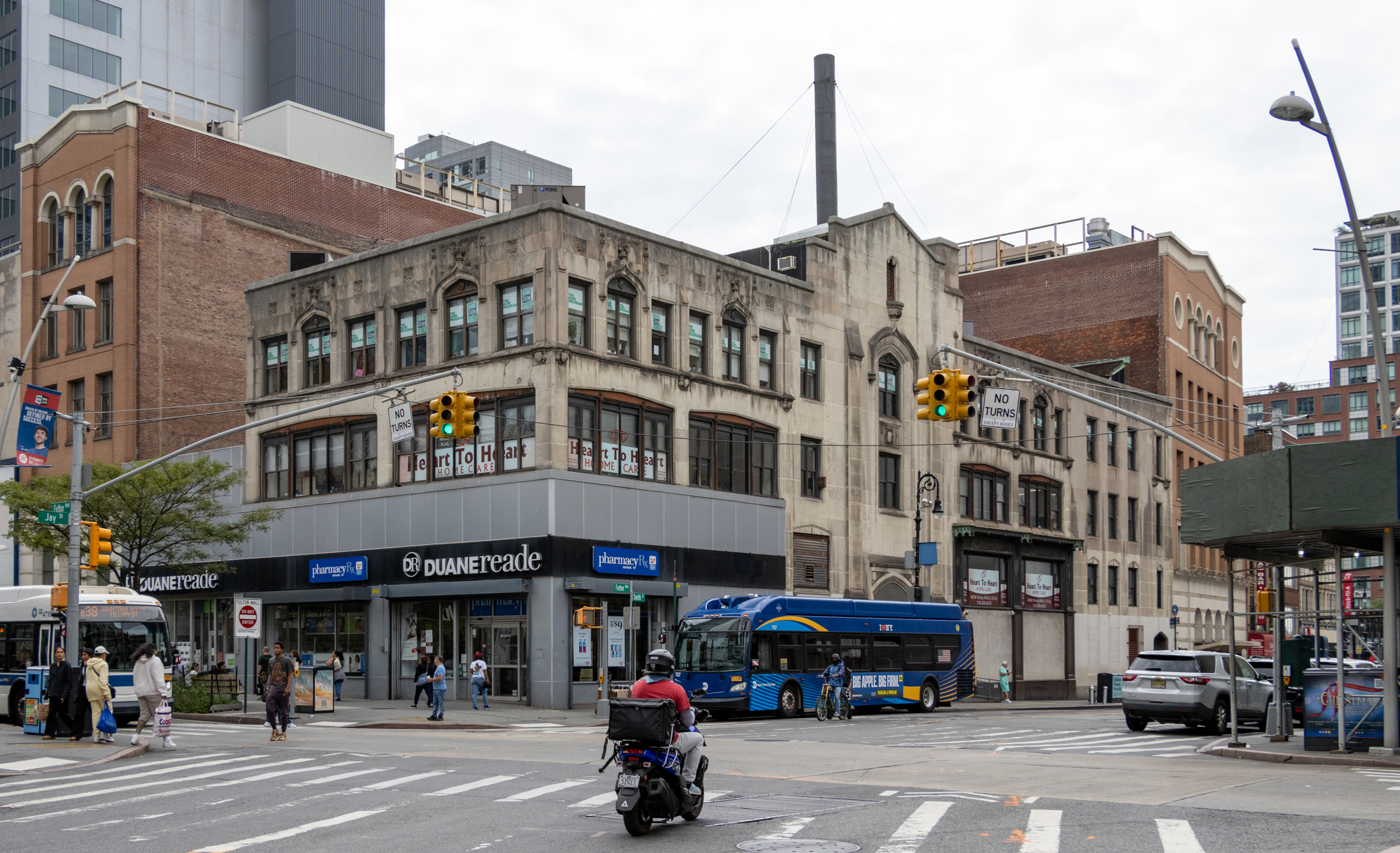House of the Day: 210 Bergen Street
Today’s House of the Day at 210 Bergen Street was featured on this year’s Boerum Hill House Tour. The single-family brownstone (which the listing describes as being four stories while we count only three) was recently gut-renovated and, unlike many similar efforts that turn us off, this one turned out very nicely in our opinion….


Today’s House of the Day at 210 Bergen Street was featured on this year’s Boerum Hill House Tour. The single-family brownstone (which the listing describes as being four stories while we count only three) was recently gut-renovated and, unlike many similar efforts that turn us off, this one turned out very nicely in our opinion. Do you agree? How about that asking price of $2,095,000?
210 Bergen Street [Corcoran] GMAP P*Shark

Update: Turns out the architect of this place is Coburn Architecture. It was easy to get our hands on a section drawing showing how you get four floors since we are subtenants in their office!





If this is too small, there’s always the Philly HOTD….
http://philly.brownstoner.com/2010/06/house_of_the_day_8427_prospect.php#comments
(under $900k too)
I don’t know more4less, half bath on parlor floor is convenient but in a smaller house like this one, it’s a compromise (eats us space/light) – I think I could live with sending people up or down a floor to use the loo if it meant my main living space felt airier.
another great house ruined by a crappy price.
surprised no one complaining about not half bath on parlor. guess diff crowd today
http://coburnarchitecture.com/
I usually get it when the comments love an architectural design. I agree that this space is very functional, but beyond that, I don’t get it. To me it looks uninspiring modern. Kind of Ikea style.
The playroom is nice, but couldn’t most basements have a playroom?
nonsense – do you have the architects’ name?
Saw the space on the house tour. Nice and ambitious renovation. I was thinking that the parlor floor would have gained with a more sparse decoration. In person it looked overloaded to my eyes. In this kind of house one can almost not avoid having bedrooms on the ground floor and top floor. Depending on children situation that can be a blessing or a big issues.
Architect is the same as on the Huntigton renovation project.
Yes, saw the 11217 flame yesterday but was busy at work – as I’ve said before main reason we haven’t bought yet is school related. I think many on this blog have been right sometimes, wrong others (myself included), so it’s not worth the effort to engage in the silly attacks…
Missy Muffy – Check out last week’s biggest yesterday. 11217 and co flamed you but I had your back.
***Bid half off peak comps***