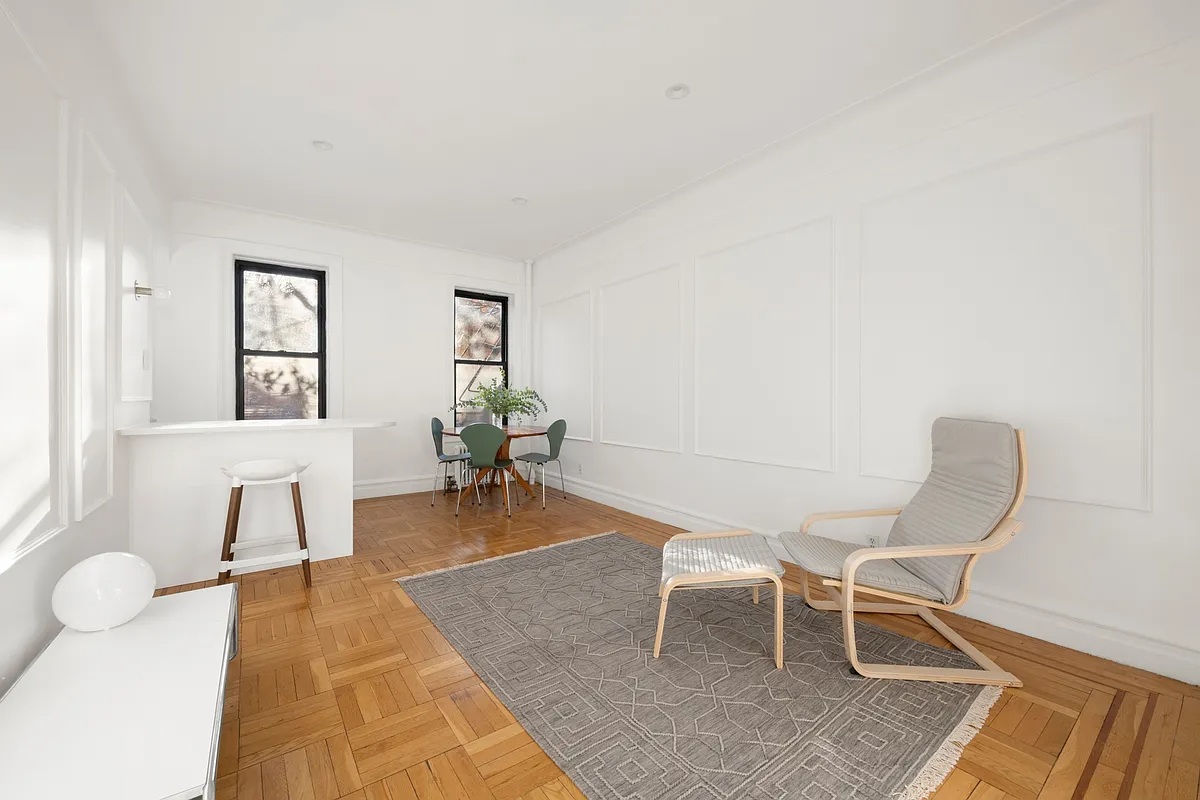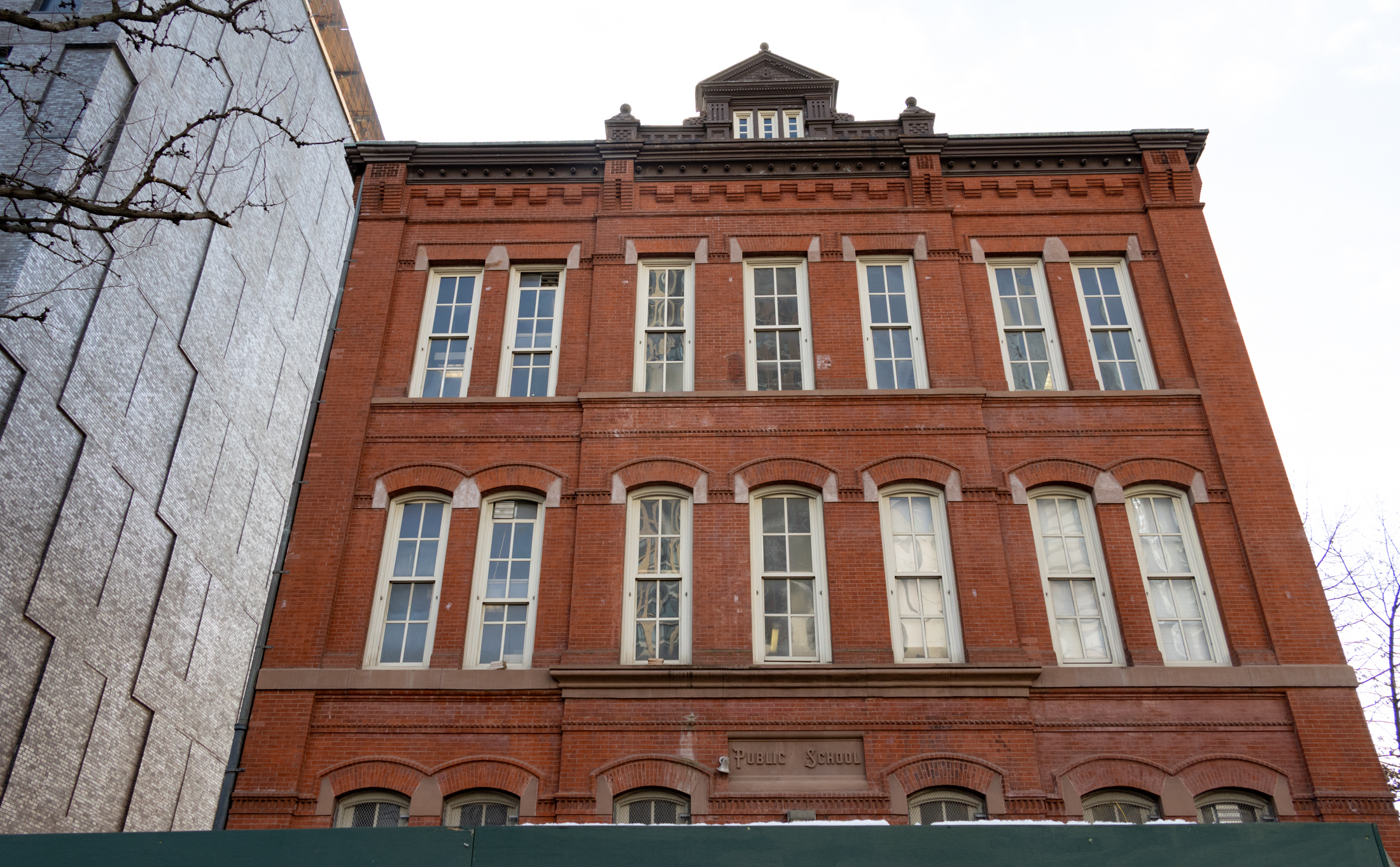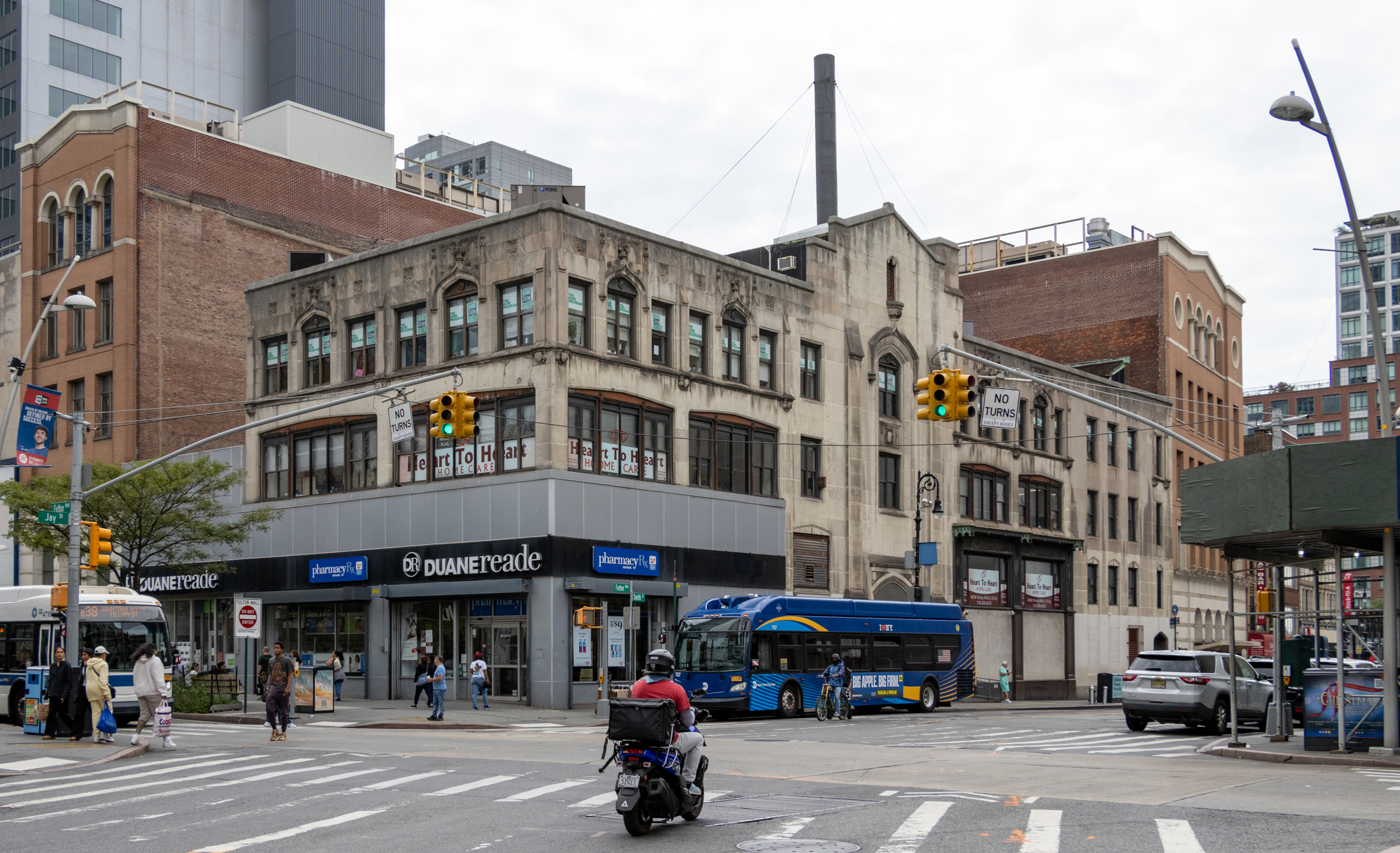House of the Day: 210 Bergen Street
Today’s House of the Day at 210 Bergen Street was featured on this year’s Boerum Hill House Tour. The single-family brownstone (which the listing describes as being four stories while we count only three) was recently gut-renovated and, unlike many similar efforts that turn us off, this one turned out very nicely in our opinion….


Today’s House of the Day at 210 Bergen Street was featured on this year’s Boerum Hill House Tour. The single-family brownstone (which the listing describes as being four stories while we count only three) was recently gut-renovated and, unlike many similar efforts that turn us off, this one turned out very nicely in our opinion. Do you agree? How about that asking price of $2,095,000?
210 Bergen Street [Corcoran] GMAP P*Shark

Update: Turns out the architect of this place is Coburn Architecture. It was easy to get our hands on a section drawing showing how you get four floors since we are subtenants in their office!





“Nothing excavated here.”
By nonsense on June 23, 2010 3:05 PM
Well, then, what’s going on with the layout, Nonsense?
How did they get four stories — with the bottom floor level with the garden — from a three story building.
Powerball is 97 million tonight. Gonna go buy my tickets. I’d leave 11211 for this one.
It’s what I said, they excavated the rear yard to create a “terraced” yard one portion dug deep to the cellar, the rest at the normal yard level. It is a two story house with basement. They turned into a four-story house with the help of cheap labor and creative writing.
But the reality is that this is a very modest house that has gotten “the works”.
Also, IIRC this used to be a 2-family with a top floor rental. I saw it when Fillmore listed it back in 2004 or so.
It’s a 3 story house with a cellar. The architects dug out the cellar to make it usable living space level with the garden, adding wall of windows. Hence they are calling the cellar “garden” level and what is traditionally the basement/garden level, they are calling “1st floor” – at least, this is what it seems from all the evidence (floor plan, photos, people who have seen it in person). I’d have to see it in person to confirm, but from the photos, this looks like a very rare example of really making the cellar usable. I’ve seen other cellars that are dug out to make rec rooms, but they do tend to have the subterranean feel, which this one does not. The mystery to me is how the garden was made level, and whether it’s much below the neighbors’ gardens.
It’s a “walk-out cellar” due to the rise of elevation between Wyckoff and Bergen — so the usual basement/garden floor is actually one story up in the back. It’s unusual, but some of the neighbor houses on this side of the block have the same layout.
Muffet, I would be happy if this house was only 1.5 baths. but the usual crowd here would complain not enough bathrooms, why no half in parlor, why no ensuite,….
“The corcoran link shows an entirely different facade, brownstone finish not brick, with four observable stories.”
By Brownstones Half Off on June 23, 2010 3:01 PM
BHO,
The corcoran link does NOT show four observable stories. (Unless you see something that I don’t).
Plus, googlemaps shows three observable stories.
I think it’s a three story building.
Pigeon’s right. The floorplan does not match the photo of the house in the listing and the house photo here on HOTD does not match the one in the listing.