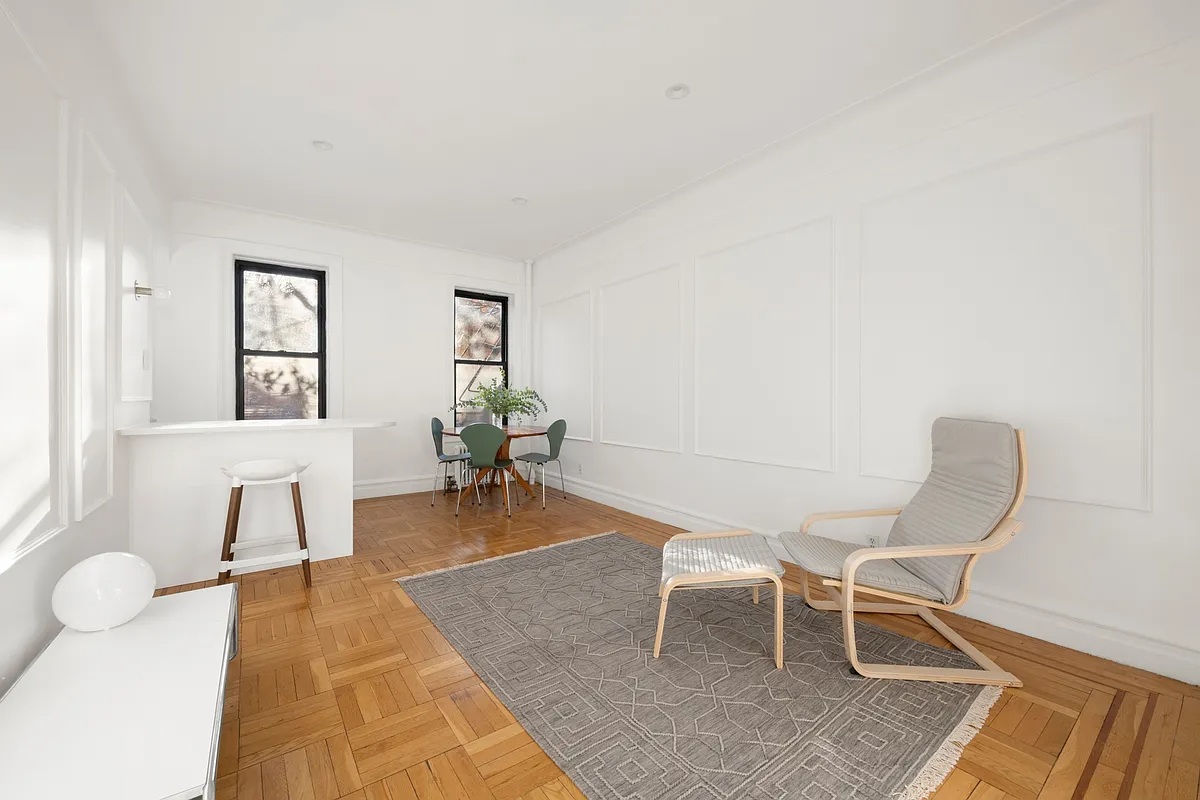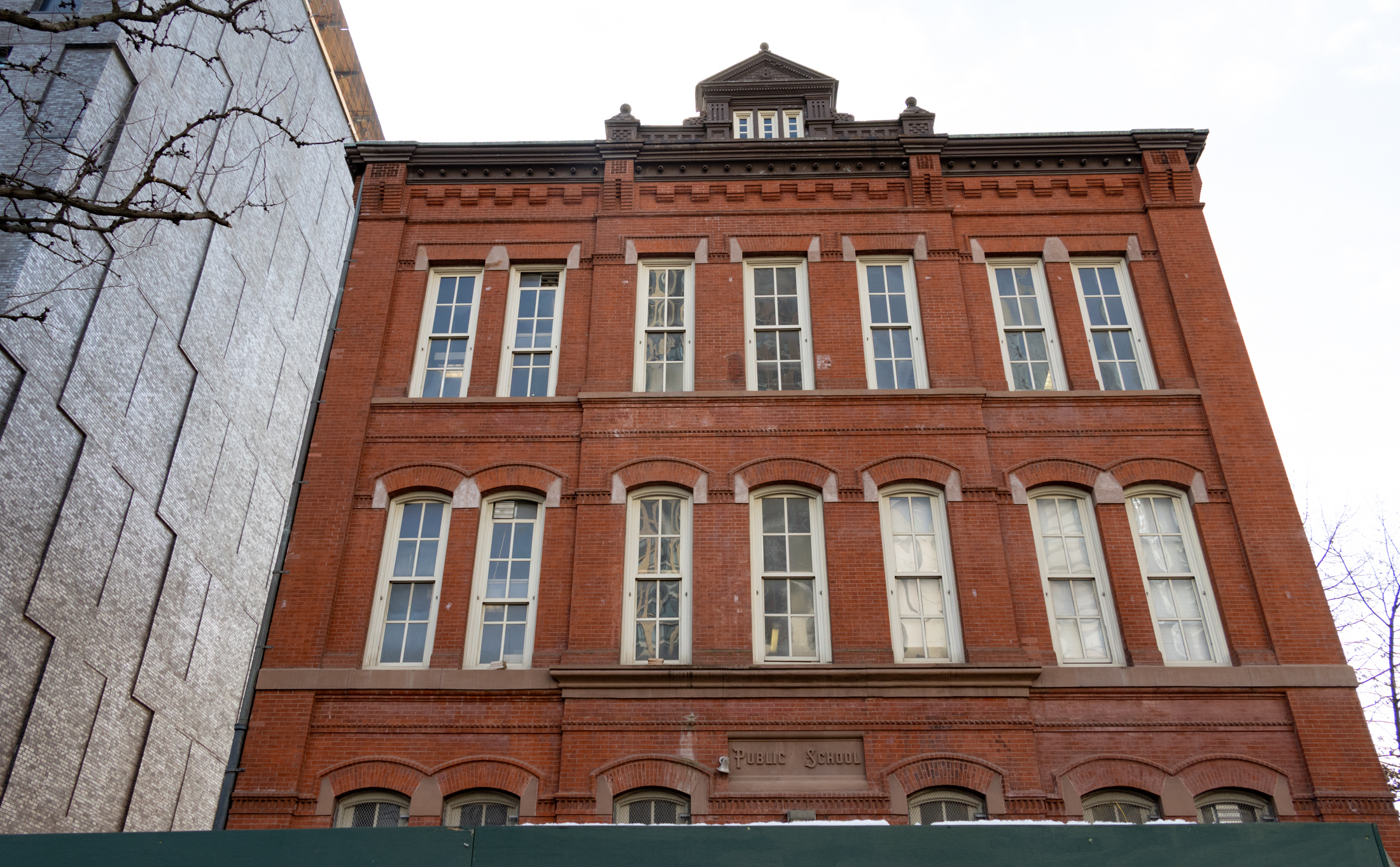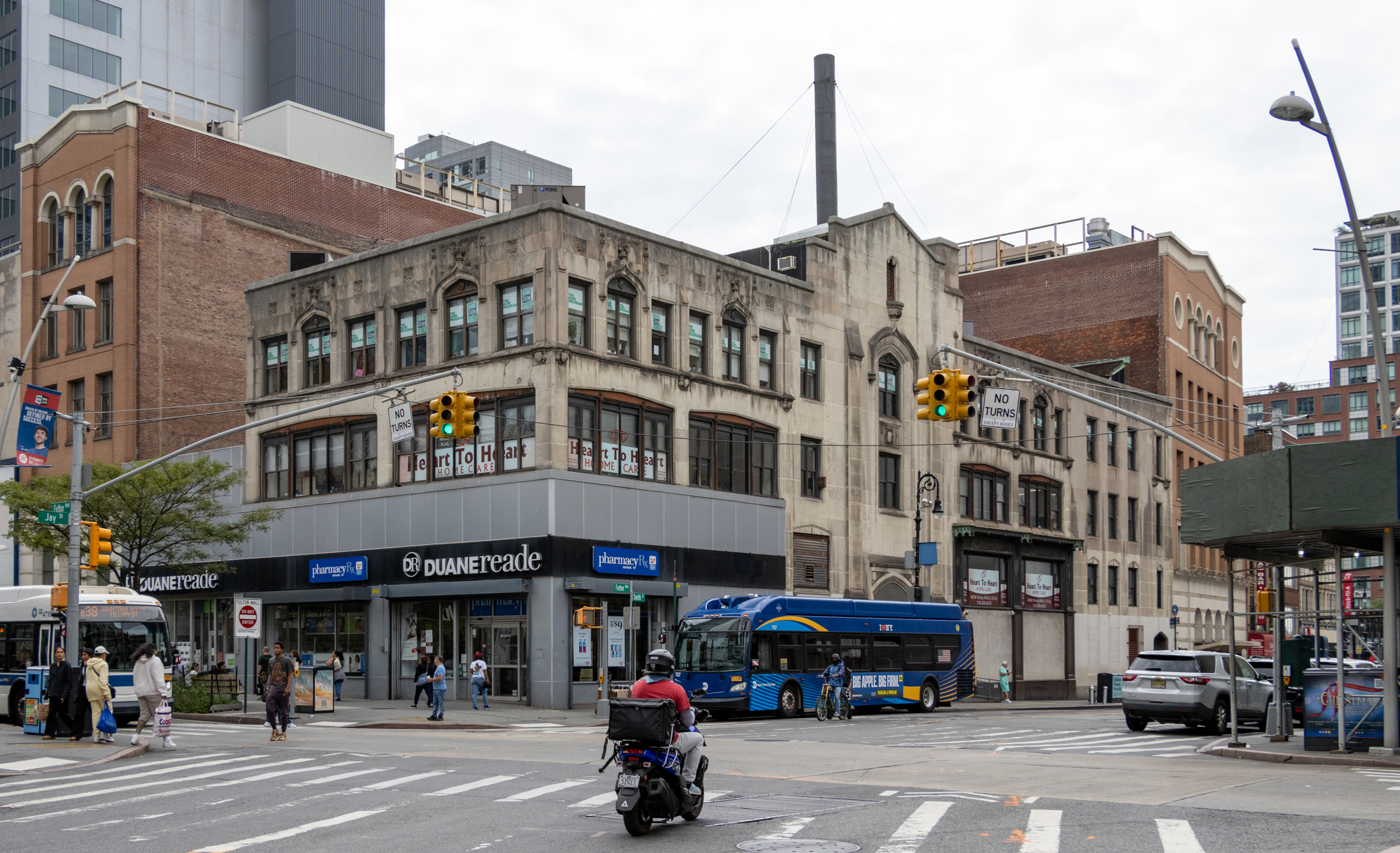House of the Day: 210 Bergen Street
Today’s House of the Day at 210 Bergen Street was featured on this year’s Boerum Hill House Tour. The single-family brownstone (which the listing describes as being four stories while we count only three) was recently gut-renovated and, unlike many similar efforts that turn us off, this one turned out very nicely in our opinion….


Today’s House of the Day at 210 Bergen Street was featured on this year’s Boerum Hill House Tour. The single-family brownstone (which the listing describes as being four stories while we count only three) was recently gut-renovated and, unlike many similar efforts that turn us off, this one turned out very nicely in our opinion. Do you agree? How about that asking price of $2,095,000?
210 Bergen Street [Corcoran] GMAP P*Shark

Update: Turns out the architect of this place is Coburn Architecture. It was easy to get our hands on a section drawing showing how you get four floors since we are subtenants in their office!





“The corcoran link does NOT show four observable stories. (Unless you see something that I don’t).”
The cornice looked like the bottom of a higher window, Pigeon. But no one knows a cornice like a pigeon!
The two neighbors’ garden must be sunken too. Bizarre. Can’t be original. Landmarkedly legal?
***Bid half off peak comps***
I have seen houses built on an elevation, with 3 stories in the front, 4 stories in the back. Not every plot is perfectly flat. It would explain why the cellar is open to the back yard, and yet the back yard was not excavated.
Thanks for the reminder, dirty!!!! When I win, I’ll have my driver pick you up in the bentley and we can go bar hopping.
Oh… now I understand.
Interesting.
Thanks, y’all.
The facade photos on Corcoran and on this site are of the same house, and it’s brownstone in both cases. Mr. B’s photo just looks a little more reddish. Maybe taken at sunset.
Actually, Dibs, I think the brownstoner photo IS the correct house. (It comports with my googlemaps search).
But the corcoran floorplan is confusing and does not make sense, unless there have been some substantial excavation. (And I doubt there has been such excavation).
A few people have noted about the cellar level getting called the garden level, but so waht it looks a nice little house in an Ikea way. A consern is whether any water rises from the ground or from the back yard. What doesn’t make sense is that they expanded a small house by using the cellar but then packed the living room, dining room and kitchen into one floor.
Also I agree that this is a nicely decorated and furnished house but it doesn’t function. The kitchen and dining room should be together in the baesement. I guess a media room is where you watch TV, put that on the parlour floor.
Why do kids get their own room ? They belong to the family let them enjoy the house and not have a romper room that always looks a mess. Playrooms and media rooms are fashionable but they are soon outgrown.
Saying all that it does look cute and I hope that a nice couple make it their home.
Minard — I doubt they dug out the garden. The cellar had relatively decent ceiling height to begin with and was at grade with the garden already, IIRC. If you go look at the Birds’ Eye view on Bing maps, I think you will see some of the other houses in this part of the block with the same line up — although decks and sunrooms (which this building had) off the “basement” or “1st floor” level may obscure whether the cellar level is at grade or not.
It’s a three-story building, with a cellar that was excavated out into the garden in back. Floorplan shows no windows in the front on the cellar level.
Pigeon is right, but the floorplan has confusing terminology. I think it’s like this:
* A cellar, below ground (called “garden level”)
* A garden level (aka basement), at ground level (called “first floor”)
* Parlor floor (called “parlor floor”)
* And a second floor (called “third floor”)