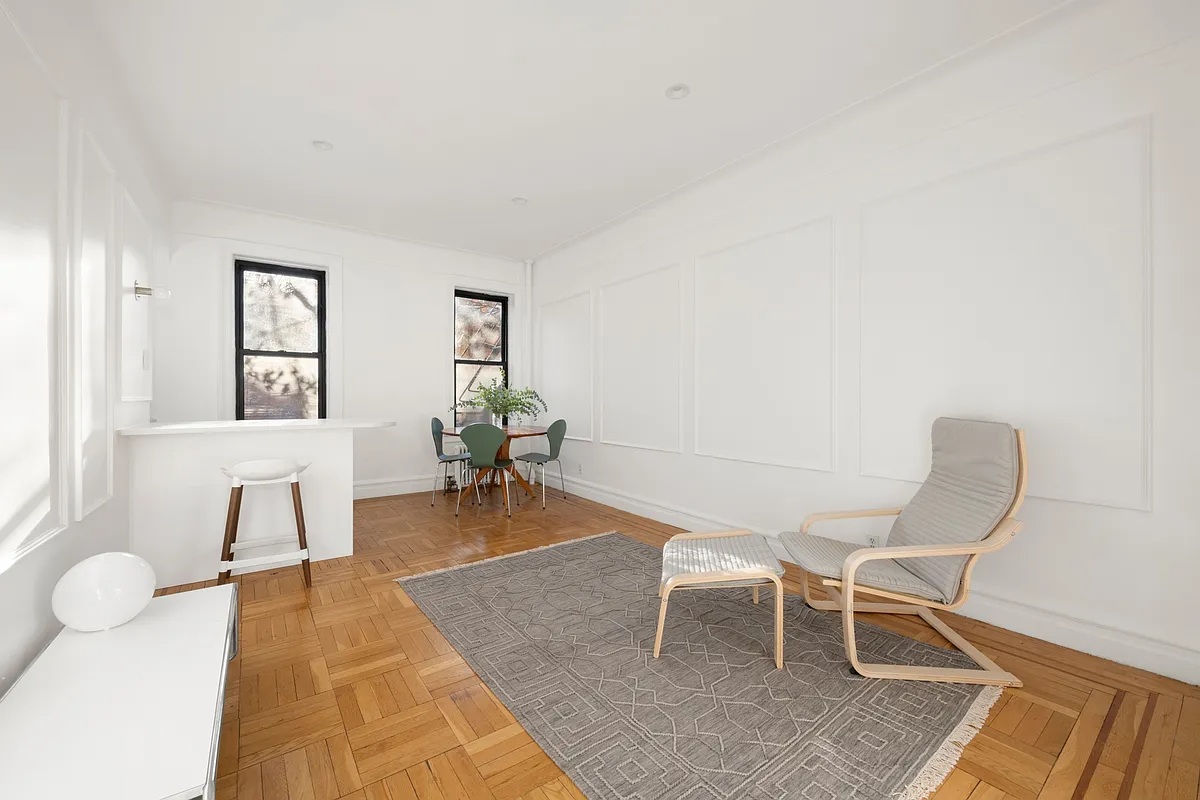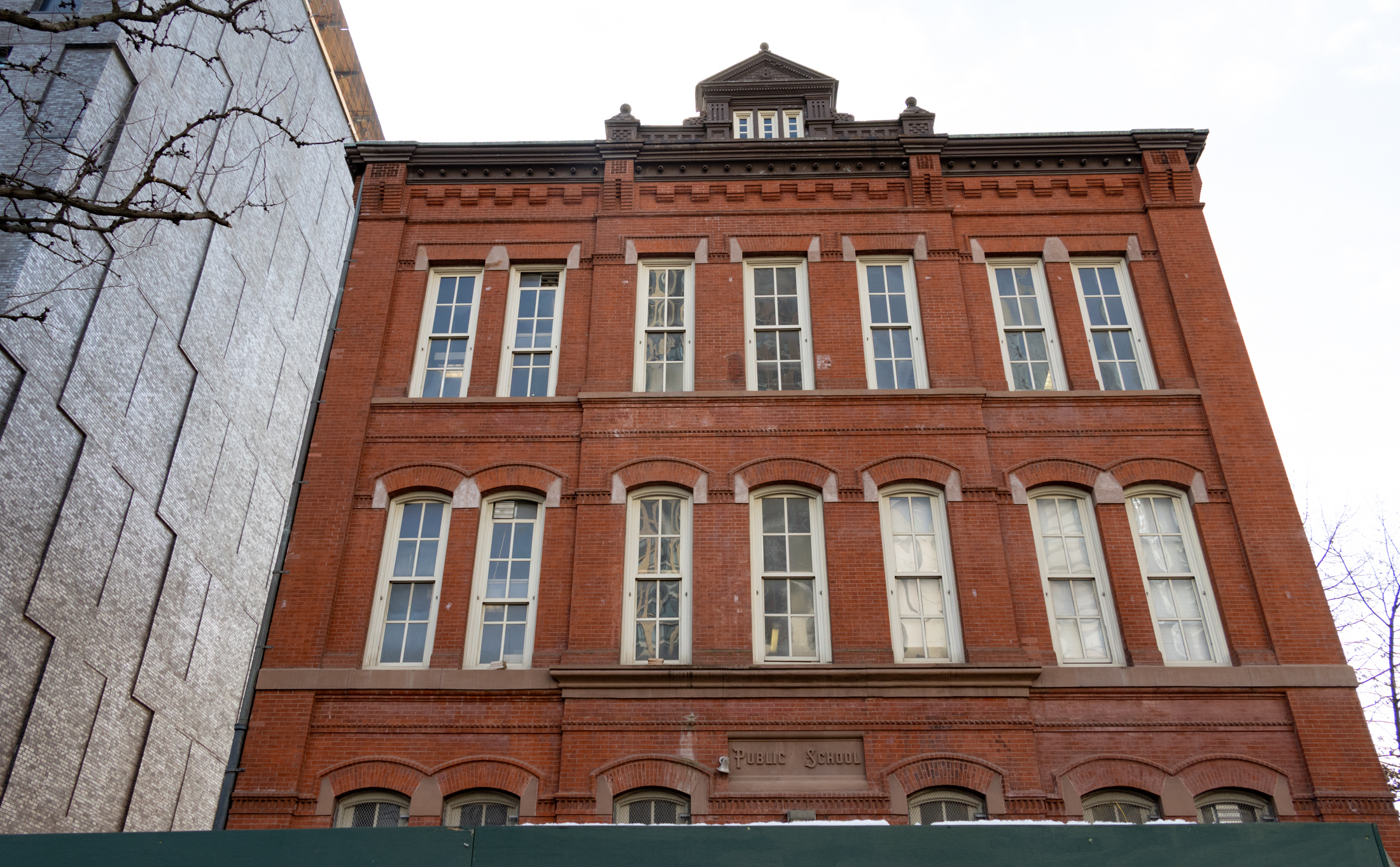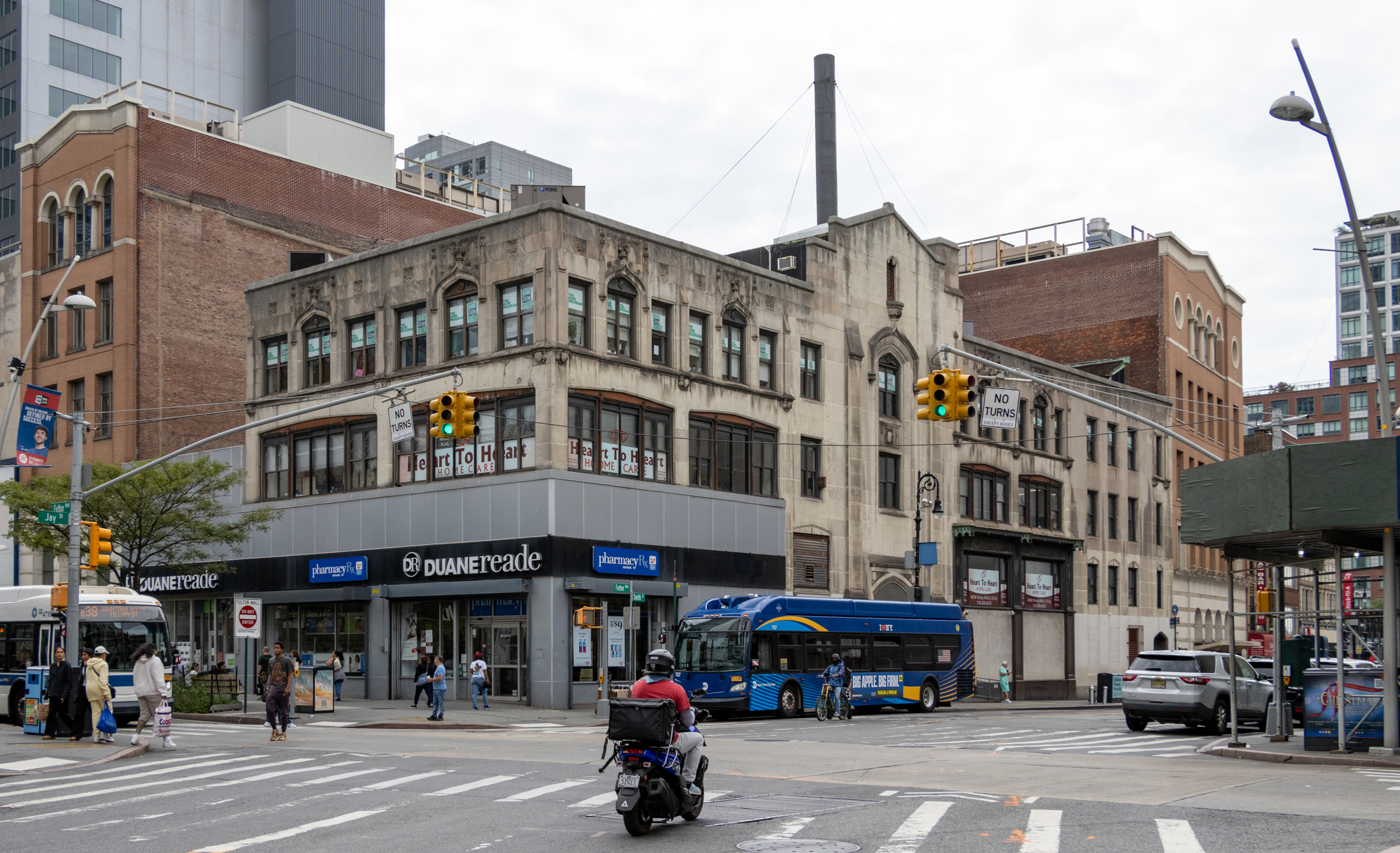House of the Day: 210 Bergen Street
Today’s House of the Day at 210 Bergen Street was featured on this year’s Boerum Hill House Tour. The single-family brownstone (which the listing describes as being four stories while we count only three) was recently gut-renovated and, unlike many similar efforts that turn us off, this one turned out very nicely in our opinion….


Today’s House of the Day at 210 Bergen Street was featured on this year’s Boerum Hill House Tour. The single-family brownstone (which the listing describes as being four stories while we count only three) was recently gut-renovated and, unlike many similar efforts that turn us off, this one turned out very nicely in our opinion. Do you agree? How about that asking price of $2,095,000?
210 Bergen Street [Corcoran] GMAP P*Shark

Update: Turns out the architect of this place is Coburn Architecture. It was easy to get our hands on a section drawing showing how you get four floors since we are subtenants in their office!





I would rather have two stories above the parlor instead of two stories below the parlor, but so be it. If it is true that the original rear yard was at grade with the cellar, (not the basement as is typical but the cellar) it is a very unusual condition that I have never seen before.
I like this a lot. It’s a 2 bedroom house but for most people that works.
The fact that the basement is ground level in the back makes this a pretty good layout and I agree with everyone about the staging. It does look great, and the at least got some good high-res photos to show the place off.
The price though I’m not sure about.
“gives the kids a place to play without feeling like it’s encroaching on common space adults have to share”
Spot on, Muffy. Now I want a one family with rec room on garden level. Parents’ master suite on 3rd w/ private bath, two kids on top w/ common full bath accessed from stairwell. But I part with you on parlor – half bath is a must (ditto for rec room).
***Bid half off peak comps***
Although I would have taken the kitchen of the parlor floor and placed it in the “office/media room” (and thus created a master bedroom on the parlor and the upper bedrooms for kids), the wetbar just off the playroom in the cellar certainly makes that floor more suited for entertaining.
oldtimer: Today’s children’s playroom becomes tomorrow’s adult’s playroom — would be a great place to entertain, with the second kitchen area and direct access to the garden. Would also make a great study, or media room, or family room, or guest room, etc. And today, most of us like having the kitchen, dining area and living room all on one level. I like the way this house is set up.
Now that we’ve all shared our strongly-held opinions about this house, I hope someone will actually go to the open house and report back on what this house is really like!
Also, oldtimer, having a “romper room” that always looks like a mess is exactly why it’s nice to have this room removed from rest of living area – gives the kids a place to play without feeling like it’s encroaching on common space adults have to share. Win-win in my book – let them be creative and messy but not have the adults have to stare at the mess all the time (and of course, get the kids to clean up when they’re done playing!).
“What doesn’t make sense is that they expanded a small house by using the cellar but then packed the living room, dining room and kitchen into one floor.” – oldtimer
Well, “packing” LR/DR/kitchen onto one floor is a common choice for many if not most families today. The days of having a kitchen on one floor and formal parlor on another are indeed pretty old-fashioned. Not begrudging that choice (I know some people like to respect history) but for contemporary living, having all these areas on same level works great – not to mention all the apartment dwellers who pretty much have no choice but to have these areas all in close proximity.
That would make sense, Maly. And these houses look pretty consistent suggesting an original multi development.
***Bid half off peak comps***