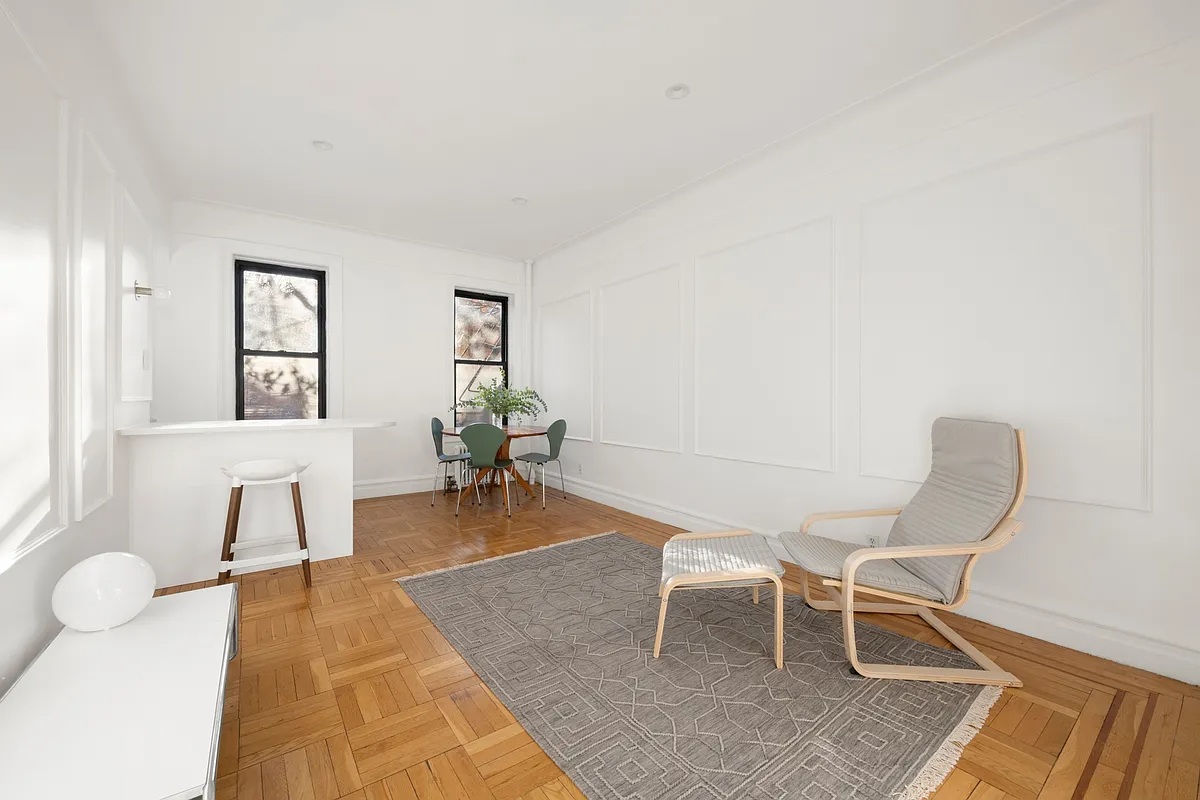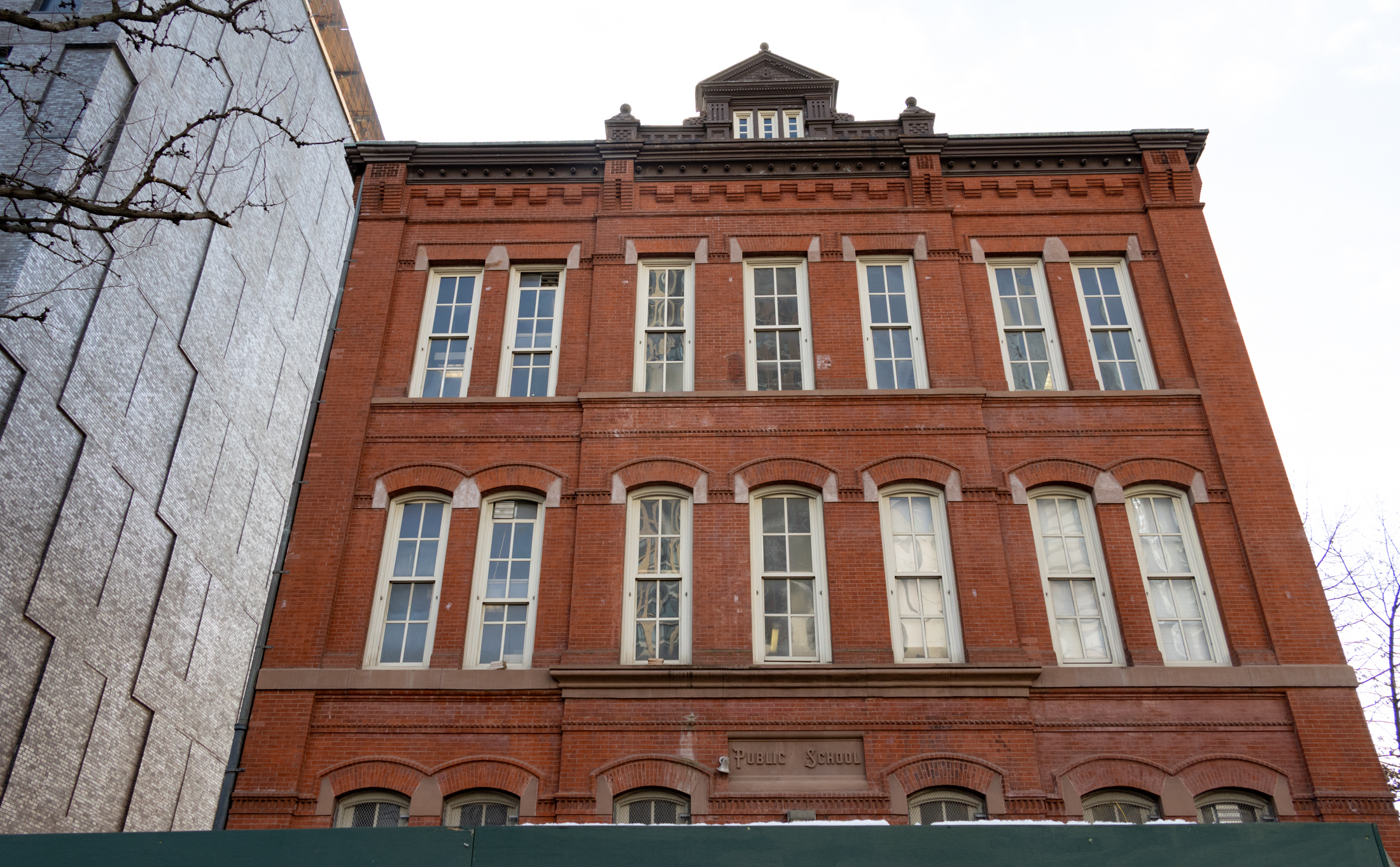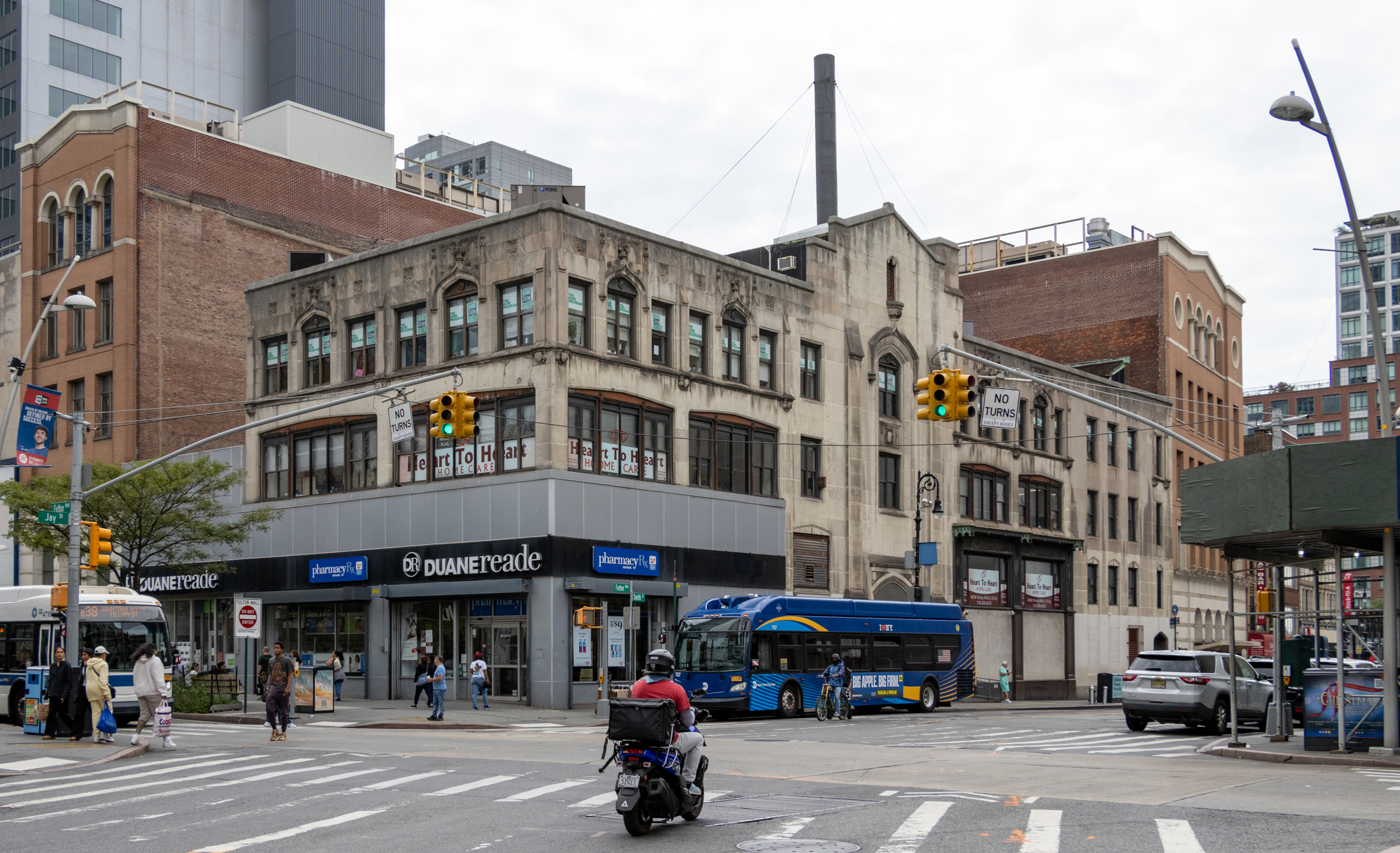House of the Day: 210 Bergen Street
Today’s House of the Day at 210 Bergen Street was featured on this year’s Boerum Hill House Tour. The single-family brownstone (which the listing describes as being four stories while we count only three) was recently gut-renovated and, unlike many similar efforts that turn us off, this one turned out very nicely in our opinion….


Today’s House of the Day at 210 Bergen Street was featured on this year’s Boerum Hill House Tour. The single-family brownstone (which the listing describes as being four stories while we count only three) was recently gut-renovated and, unlike many similar efforts that turn us off, this one turned out very nicely in our opinion. Do you agree? How about that asking price of $2,095,000?
210 Bergen Street [Corcoran] GMAP P*Shark

Update: Turns out the architect of this place is Coburn Architecture. It was easy to get our hands on a section drawing showing how you get four floors since we are subtenants in their office!





Facades between this thread and corcoran’s listing aint matchin’. If this thread is right, awesome how they sunk that garden and incorporated the cellar into 4 stories!
This is one bad ass listing though.
***Bid half off peak comps***
Yes, Schultz, if it fetches a higher price than a house of comparable size/location, I would chalk it up to a rare example of top-notch design. My kids would LOVE that playroom!
I agree with Miss Muffett, this is a very well conceived and executed renovation. I particularly like how cleverly the playroom is set up with the secret area under the stairs. I hope they get top dollar to reward intelligent design choices.
Love it, love it, love it !!
This is one of the best layouts I have seen in a very very long time..
Nice interior decoration.
I am not comprehending how the cellar is on the same level as the backyard.
Of course, it doesn’t hurt that it’s staged so well – that makes a big difference to buyers’ impressions. But the finishes chosen by the architects also look great – I personally so rarely am impressed by others’ renovations but this one looks just gorgeous. Probably hard to use typical price per square foot metric on a house like this since someone may just fall in love with the aesthetic choices, even if it’s a small-ish house. I really do hope the architect will be revealed!!
I think a lot of what people are liking is interior decoration, not architecture, aside from that super cool play space in the former cellar. paint color, furniture, light fixtures, etc. Looks great!
Somebody already posted this listing on the Forum. I actually love this house. I think the architect did a great job in opening the house up and adding usable space to an otherwise tiny brownstone. I love the light, the stairs going down to the basement, the glass doors in the back.
Strangely enough, neither the listing description nor the floorplan indicates that there is apparently a deck behind the media room on the “first” floor (i.e., what is usually called the garden level).
I love this brownstone. Would love to know who the architect was. It’s the best combinatin of modern and tradition I’ve see in this kind of brownstone.