Live in a Storybook With This Enchanting Time Capsule Cottage, Yours for $699K
Its picturesque stone exterior is charming enough, but the detail-filled interior of this 1930s Westchester County cottage adds even more to the fairytale-like allure.

Its picturesque stone exterior is charming enough, but the detail-filled interior of this 1930s Westchester County cottage adds even more to the fairytale-like allure. There is woodwork galore with beamed ceilings, paneling, and built-ins as well as a working stone fireplace to gather around on a winter’s eve.
The house on the market at 49 Eton Road, also known as 59 Eton Road, is in the Sunnyside Park neighborhood at the edge of Bronxville, just east of Sarah Lawrence College. English-influenced styles were popular in the area, although here it is at a much more modest scale than some of the more lavishly sized Bronxville abodes.
According to county records, the house dates to 1931, which is certainly in keeping with the style, which has touches of Tudor and Craftsman with a dash of Storybook whimsy. For those looking for small-house inspiration, plenty of publications at the time promoted small-house design in a range of styles from Colonial to Spanish Revival. For local readers, plans for cozy English cottages appeared in the local papers.
Here a curving sidewalk leads to the house, tucked back from the sidewalk and with a massive stone chimney dominating the facade. The stone gives way to stucco and clapboard on the side and rear facades, and the designer included a built-in garage, a practical nod to notions of modern living at the time. The front door, arched and painted red, is hidden from view behind a stone wall. Photos show the door still has its ironwork in place, including a heart-rim latch and coordinating straps, along with a mail slot.
The house is being sold “as is,” the listing notes, and while presumably the electrical and mechanicals will need updating, a buyer who is an old-house lover can keep intact all the interior details that give it its charm.
With approximately 1,500 square feet, it is compact but fits three bedrooms and two baths into the space. Throughout are wood floors and trim combined with a rough decorative finish on the walls to give the house the “old English” vibe popular at the time. The living room has the stone fireplace set in its own wood-lined nook, along with leaded glass windows and beams on the ceiling that have been given a rough finish for a patina of age. The adjoining dining room continues the theme and includes some built-in china storage.
The many owners over the years must have loved the quirky character as so much detail has survived. More period hardware can be spotted in the photos, and even the kitchen and baths have not had major renovations.
In the kitchen are original yellow-tiled walls, a standalone wall-mounted sink with drainboard, and a stove nook with hood. A paneled breakfast nook is just missing a banquette set to complete the look. A new owner might want to address the vintage composite tile on the floor. It doesn’t appear to be chipping, but covering it with bright Marmoleum would be in keeping with the period while eliminating any asbestos risk.
One of the baths is an en suite with marble steps down to the white-tiled space that still has its pedestal sink. There is a matching sink in the other bathroom and both still have their original toilets with porcelain flush knobs.
Outside is a stone patio and a bit of garden space in addition to the expansive lawn out front.
The property is just about two miles to the center of Bronxville with its shops and train access into Manhattan.
Listed with Tanya Norris of Coldwell Banker, the house is priced at $699,000.
Related Stories
- A Classical Westchester County Manse With a Farming Heritage, Yours for $1.3 Million
- Step Inside a Vintage Electric Light-Bath Cabinet in a Bronxville Tudor, Yours for $1.995 Million
- A Dutchess County Greek Revival With an Artsy Burst of Color, Studio Space Asks $835K
Email tips@brownstoner.com with further comments, questions or tips. Follow Brownstoner on Twitter and Instagram, and like us on Facebook.

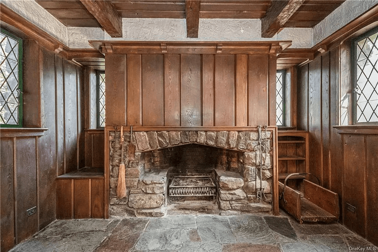
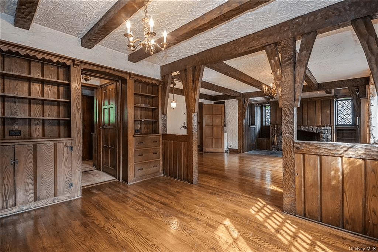
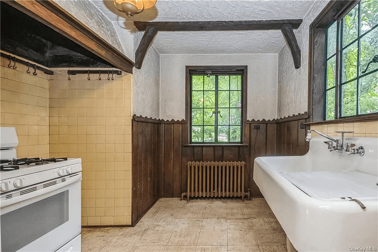
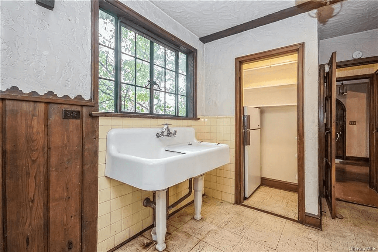
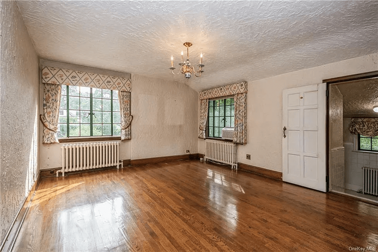
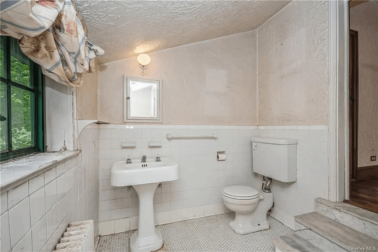
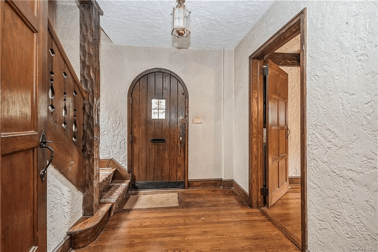
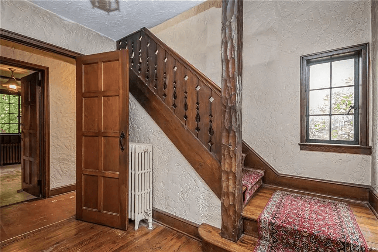
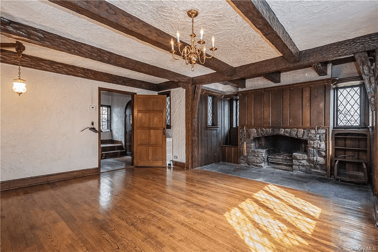
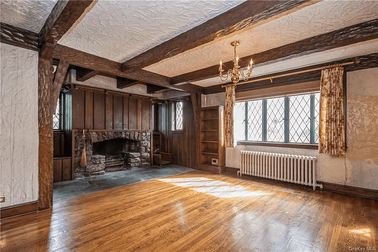
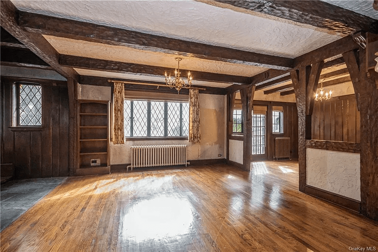
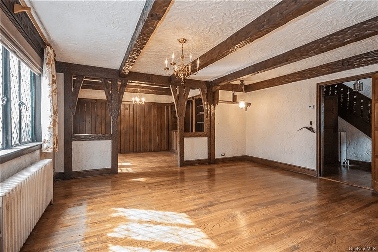
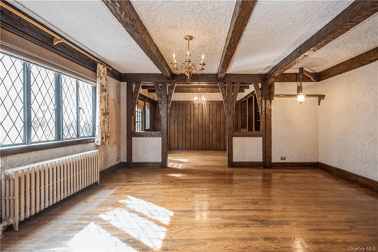
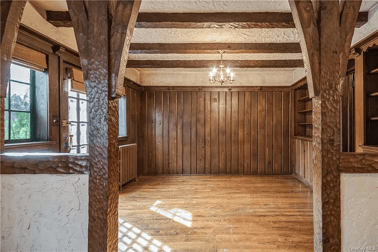
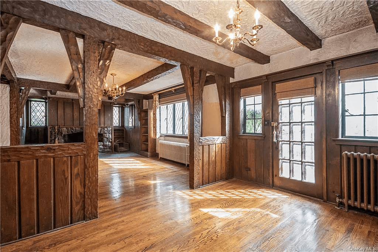
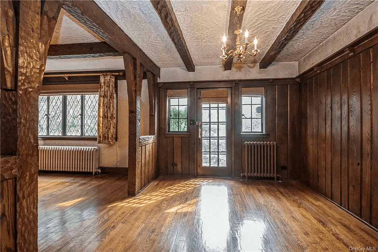
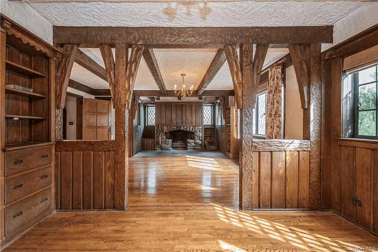
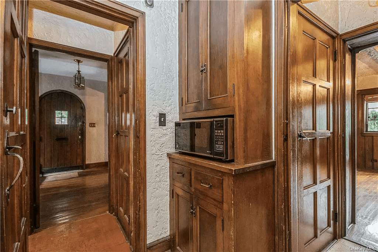
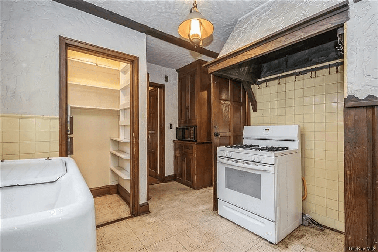
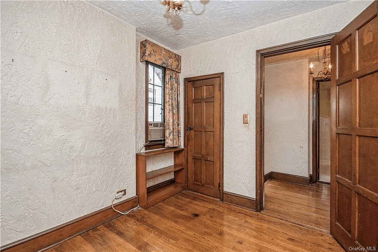
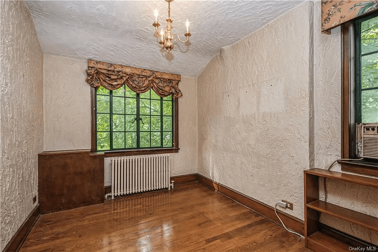
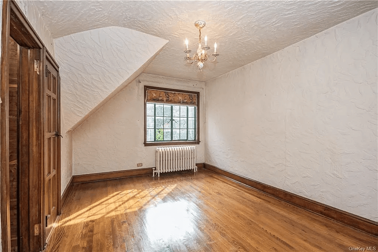
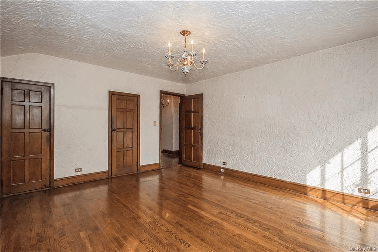
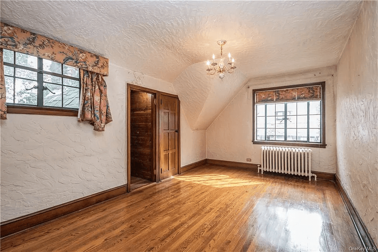
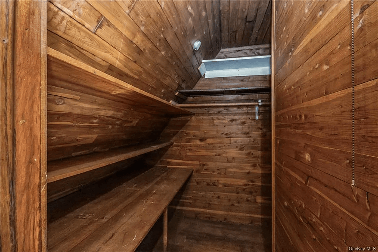
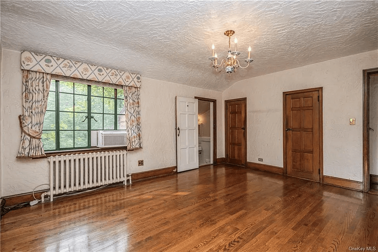
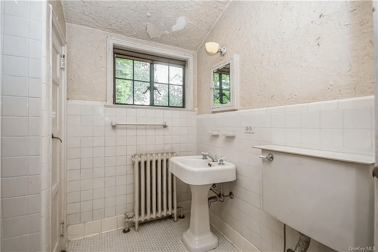
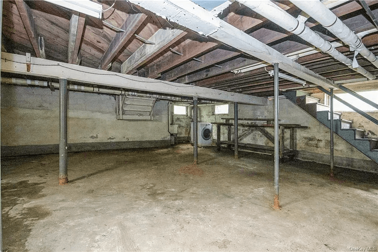
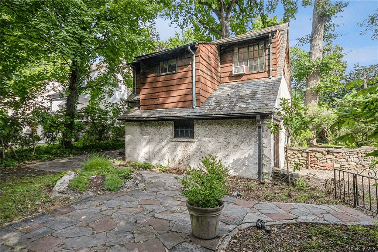
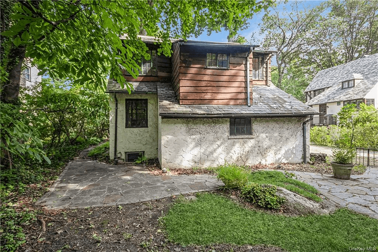
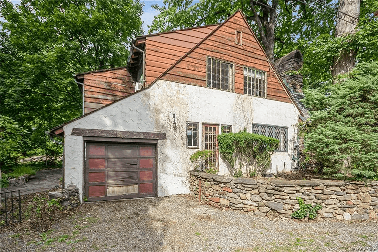
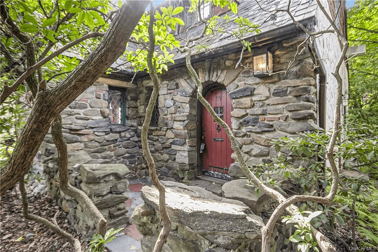
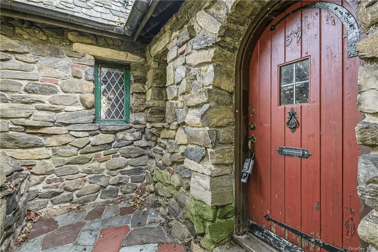
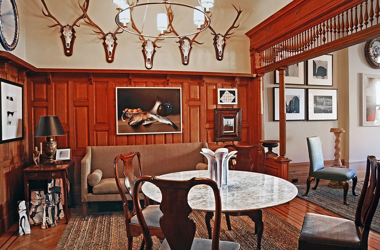
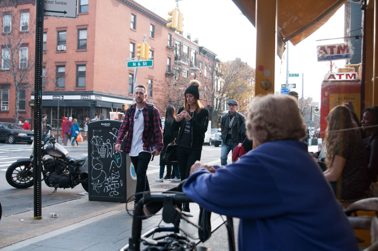
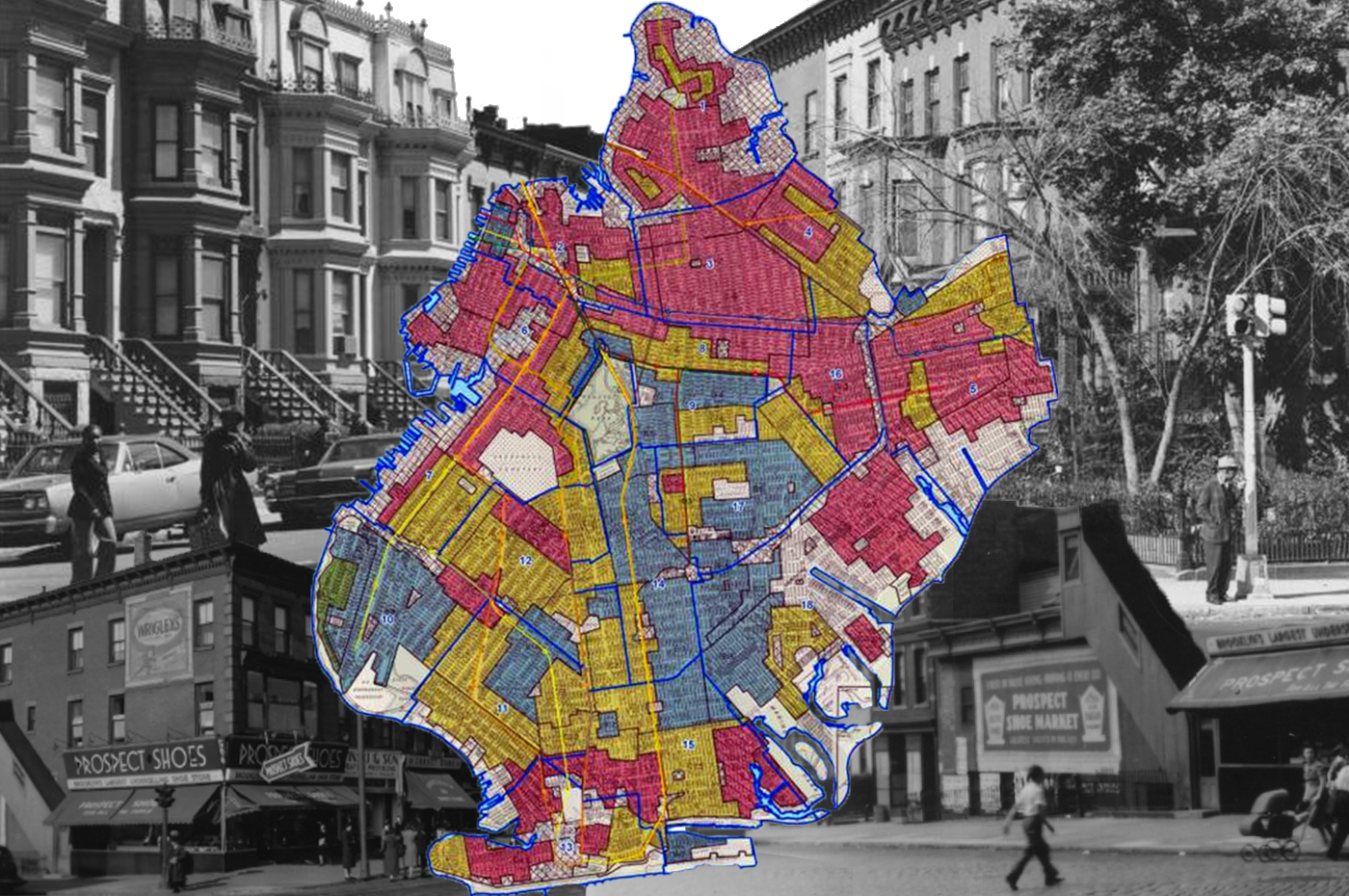
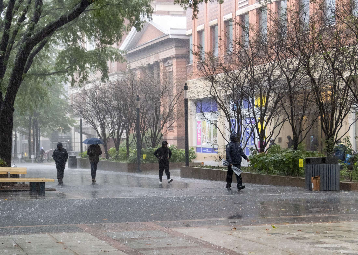




What's Your Take? Leave a Comment