A Classical Westchester County Manse With a Farming Heritage, Yours for $1.3 Million
Possibly built in the 1820s, this Westchester County dwelling got an early 20th century renovation that shaped its look and a 1970s restoration that rescued it from decay.

It is an impressive sight, with its bold portico and a setting amidst a spacious lawn, but while it has some hints of Greek Revival about it this Westchester County dwelling got an early 20th century renovation that shaped its look and a 1970s restoration that rescued it from decay. Perhaps not surprisingly it also has a fair bit of mythology to go along with some of the recorded history.
In the small hamlet of Goldens Bridge in the town of Lewisboro, the house and just over five acres on the market at 175 Waccabuc Road were once the center of a massive cattle and dairy farm owned by the Brady family. The first Brady, Simeon, settled in the area in the 18th century according to local histories, and it was his son, another Simeon, who built the current house not far away from his father’s original one.
In an architectural survey of Westchester County published in 1977 it was suggested that the house was built by Simeon in the 1820s as part of a farm complex that included a grist mill, sawmill, barns, and other outbuildings. The author described the house as architecturally curious, very large for a country home and with alterations that increased the size and, in 1907, added a portico to give the dwelling a more Classical appearance.
Credit for the transformation is given to one Alfred Russelle in the book as well as on a survey form for the National Register. That form, completed in 1976, cites architectural drawings as the source for the Russelle credit. The drawings, frustratingly, are not included in the survey, but the documentation notes an address of 1133 Broadway in Manhattan for Russelle.
Intriguingly, another architect, known at the time for renovating old farmhouses and designing country houses, was at work at that address in 1907 but it was Alfred Busselle, not Russelle. While Busselle had his offices in Manhattan, his home was not far from Goldens Bridge, in Chappaqua.
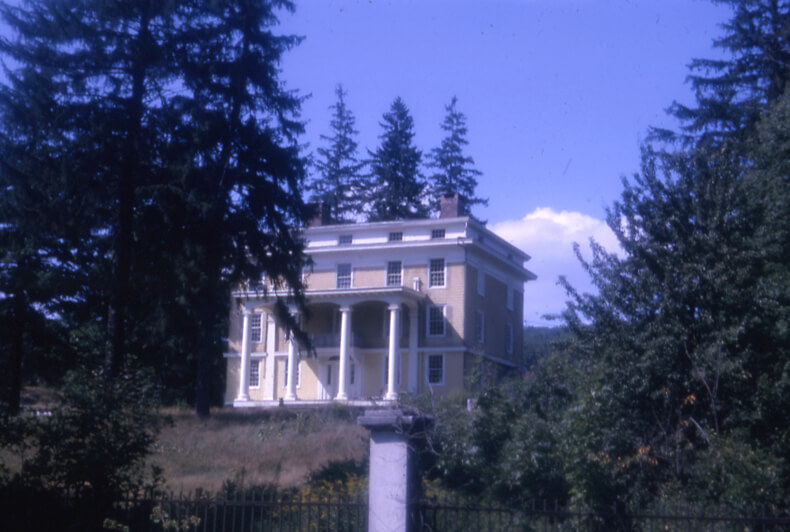
In 1908, country house architect Aymar Embury published an article about the modern use of Classical architecture and porticos that included an example by Busselle. While Busselle’s houses appeared in books and magazines and he authored his own articles, no concrete proof of Busselle as the architect behind the Brady house remodeling turned up. However, some of his arguments for the remodeling of old farmhouses certainly apply. In the 1917 article “Revival of Old Home Spirit . . . ” he noted that historic houses are often perfectly sited to capture breezes, already have large trees and shrubbery in the landscape, and “almost always good outlines,” making them ideal candidates for renovation for modern living.
Whoever the architect, the 1907 alterations likely would have been during the ownership of another Brady, one Edward Brady, whose father was known as Edward B. Brady. It stayed in the younger Edward’s hands until 1927 when the property was sold and he held an auction of household goods.
Much of the mythology around the house seems to appear in the later 20th century and includes tales of Revolutionary War soldiers hiding in caves, a fence supposedly taken from Manhattan (either Battery Park or Tammany Hall depending on the source), and household utensils created out of copper from the roof.
The house was in a state of disrepair when the current owners purchased it in 1975. When the house was previously on the market in 2008, the couple described the project as “a labor of love” on which they had spent over 30 years.
At roughly 6,000 square feet, it certainly isn’t a modest farmhouse. There isn’t a floor plan, but the listing notes there are 15 rooms. Included in that are six bedrooms and just two full baths.
The center hall main level is grandly proportioned with arched doorways, high ceilings, and at least one mantel. According to the listing, there are seven fireplaces in the house.
The kitchen was the first room that was renovated in the 1970s and it still retains that Bicentennial-era flair with wood cabinets and a plate rack, as well as a beamed ceiling and a mantel.
The attic has been decked out as a billiard room while in the basement the original kitchen now has a pub-inspired look complete with an adjoining wine cellar.
A broad lawn surrounds the house and listing photos show a pool with a small patio. There is plenty of room for a horticultural enthusiast to play with the landscape. A few remnants of the farming days are still to be found, including some stone walls.
Listed with Audra Maccariello and Christine “Chris” Schaaf of Coldwell Banker it is priced at $1.3 million.
Related Stories
- Step Inside a Vintage Electric Light-Bath Cabinet in a Bronxville Tudor, Yours for $1.995 Million
- A Dutchess County Greek Revival With an Artsy Burst of Color, Studio Space Asks $835K
- Rare Cobblestone Church on Market Highlights Unusual Upstate Building Style
Email tips@brownstoner.com with further comments, questions or tips. Follow Brownstoner on Twitter and Instagram, and like us on Facebook.

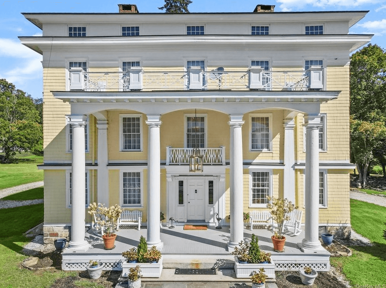

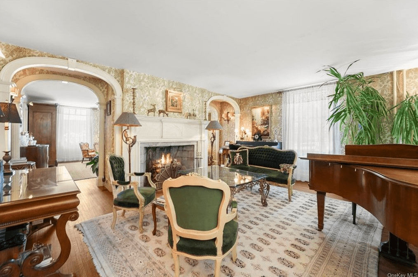
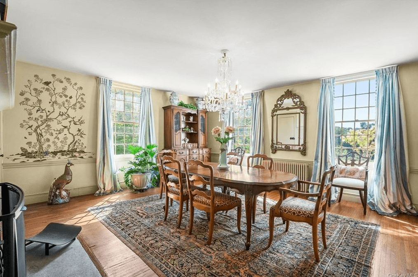
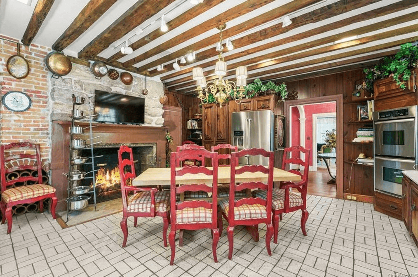
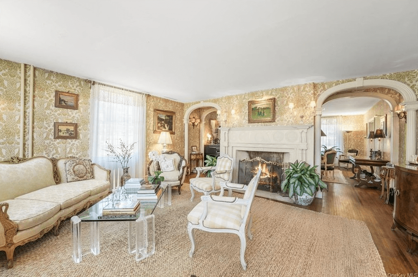
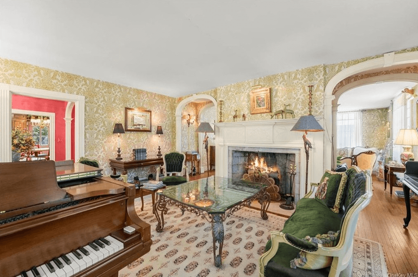
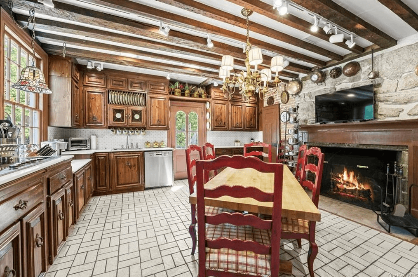
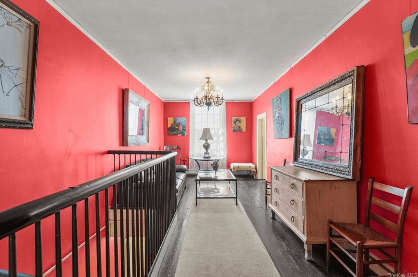
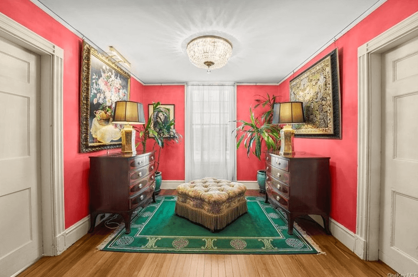
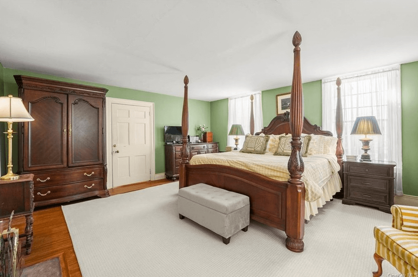


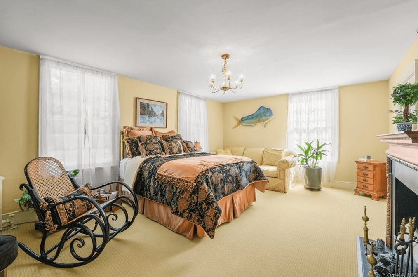
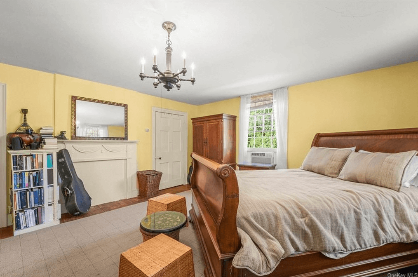
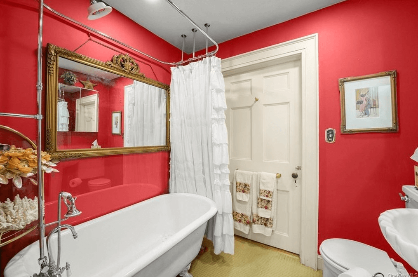
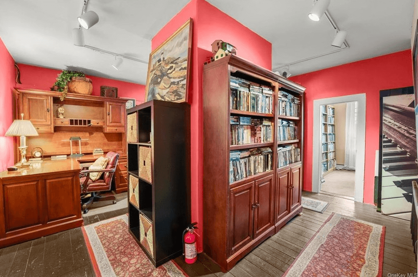
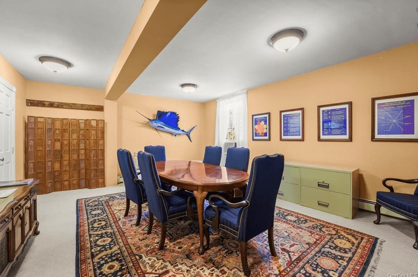
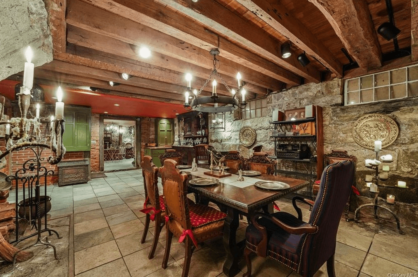
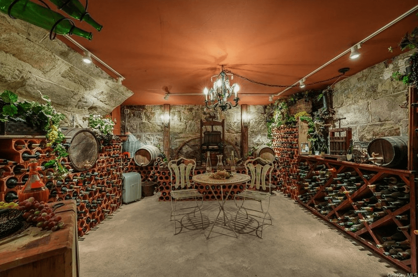
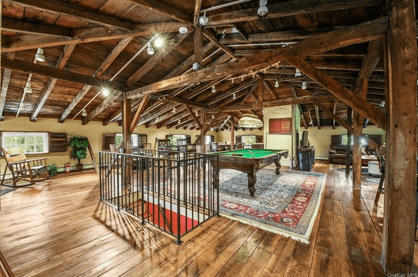
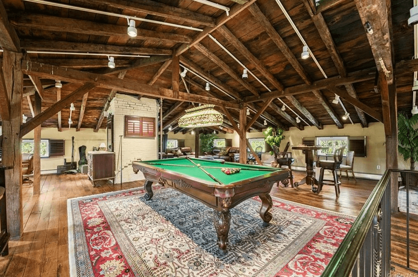

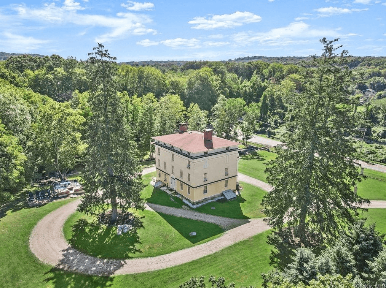
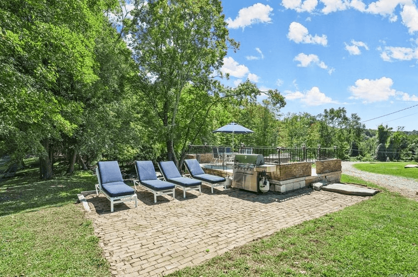
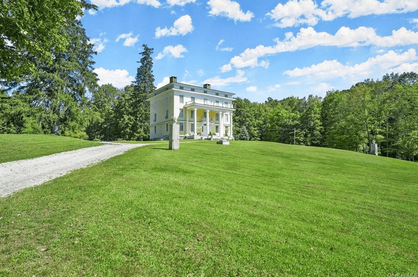
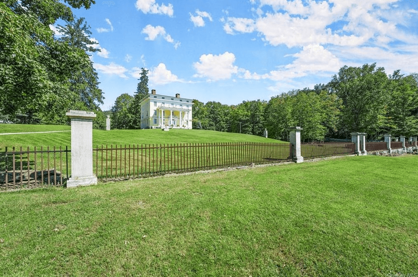
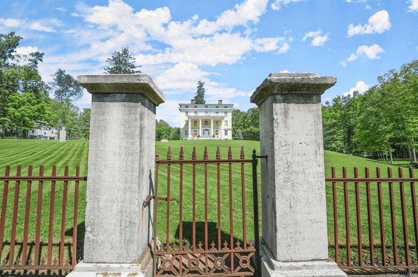
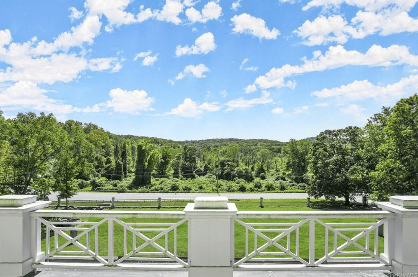
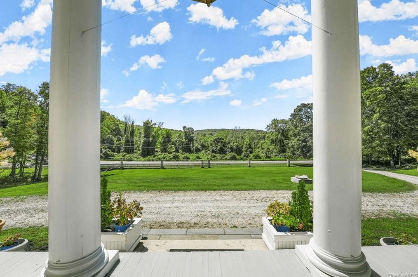
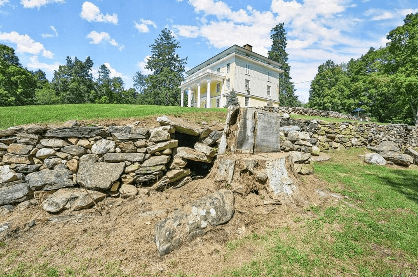
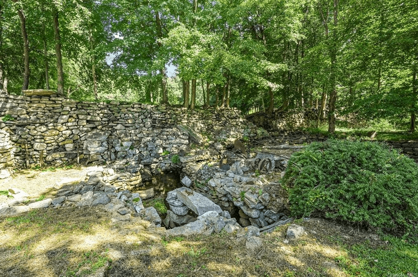

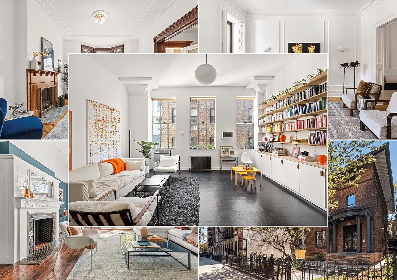
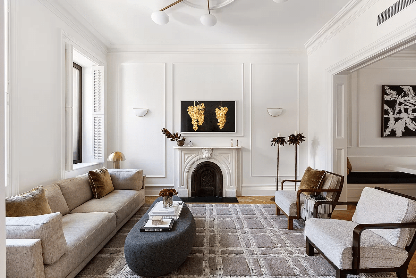
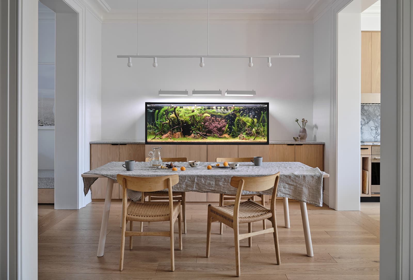




What's Your Take? Leave a Comment