The Insider: Colorful Paint and Tile Lead PLG Row House Reno
It was a while before new homeowners were able to realize their vibrant vision, as unforeseen structural issues cropped up after demolition began.

Photo by Louisa & Fyodor
Got a project to propose for The Insider? Contact Cara at caramia447 [at] gmail [dot] com
These days, when monochromatic schemes so often rule in interiors, it’s somewhat unusual for architects and designers to encounter clients who are no-holds barred about the use of color. When Luki Anderson first met with a couple who had just purchased a vintage three-story row house, “Color was a big request. Both love color, and they wear a lot of color.” But it was a long time before they were able to realize their vibrant vision, as unforeseen structural issues cropped up after demolition began.
“The house seemed fairly sturdy,” said Anderson, whose Brooklyn-based architectural practice, Studio Officina, has completed a number of townhouse renovations since its founding in 2018. “Often you walk into a brownstone and there’s a dip in the floors, and the stairs are canting.” That was not the case here; furthermore, the homeowners had had a thorough inspection of the property before closing. Still, said Anderson, “There was a lot of termite damage, and ongoing leaks that had not been attended to. We replaced 10 or 15 joists on each floor.”
Once the structural repairs were out of the way, Studio Officina proceeded with the total renovation of the parlor level and added a new bath on the top floor (the rest will happen when budget allows). Originally set up as a two-family, the 50-foot-long structure had four rooms per floor. “There were two internal rooms in the middle and a meandering corridor,” Anderson recalled. “The house felt like it kept going with no real advantage.”
Studio Officina kept but modified the long hallway on the parlor floor, making the middle rooms a bit narrower to accommodate a coat closet, new powder room, and pantry.
Paint and tile were the drivers of the aesthetic. Though they are unabashedly bold primaries for the most part, there’s a great deal of white to counterbalance it. “At eye level, even in the hallway, you’re seeing mostly white,” the architect said.

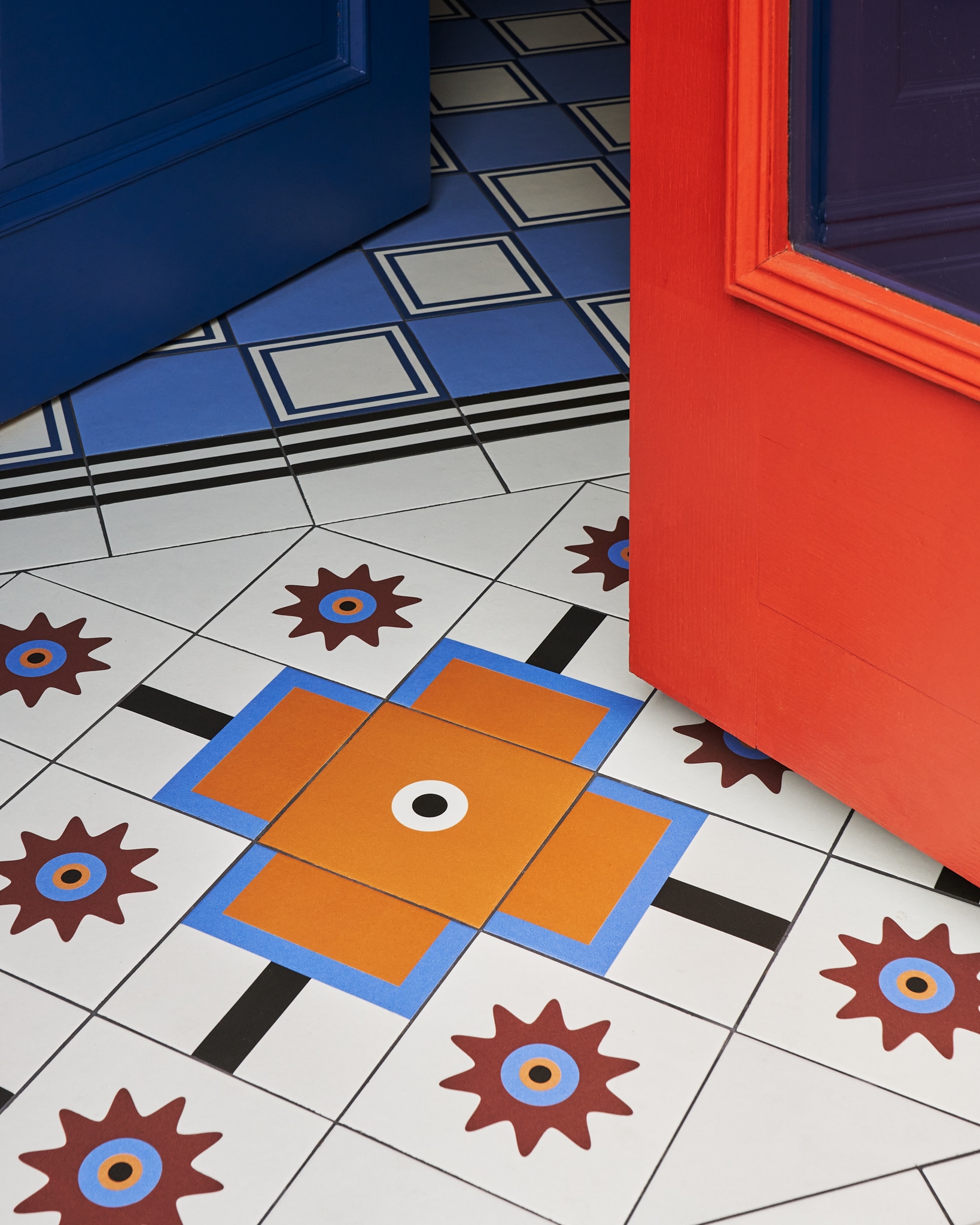

The patterned tiles used throughout the project are part of the Margherita range from Mutina. The line was designed by Natalie du Pasquier, a founding member of the Milan-based 1980s design collective Memphis, and is available through Stone Source.
Painting the stair structure vivid blue was an undeniably bold move, tempered by liberal doses of white above the wainscoting.
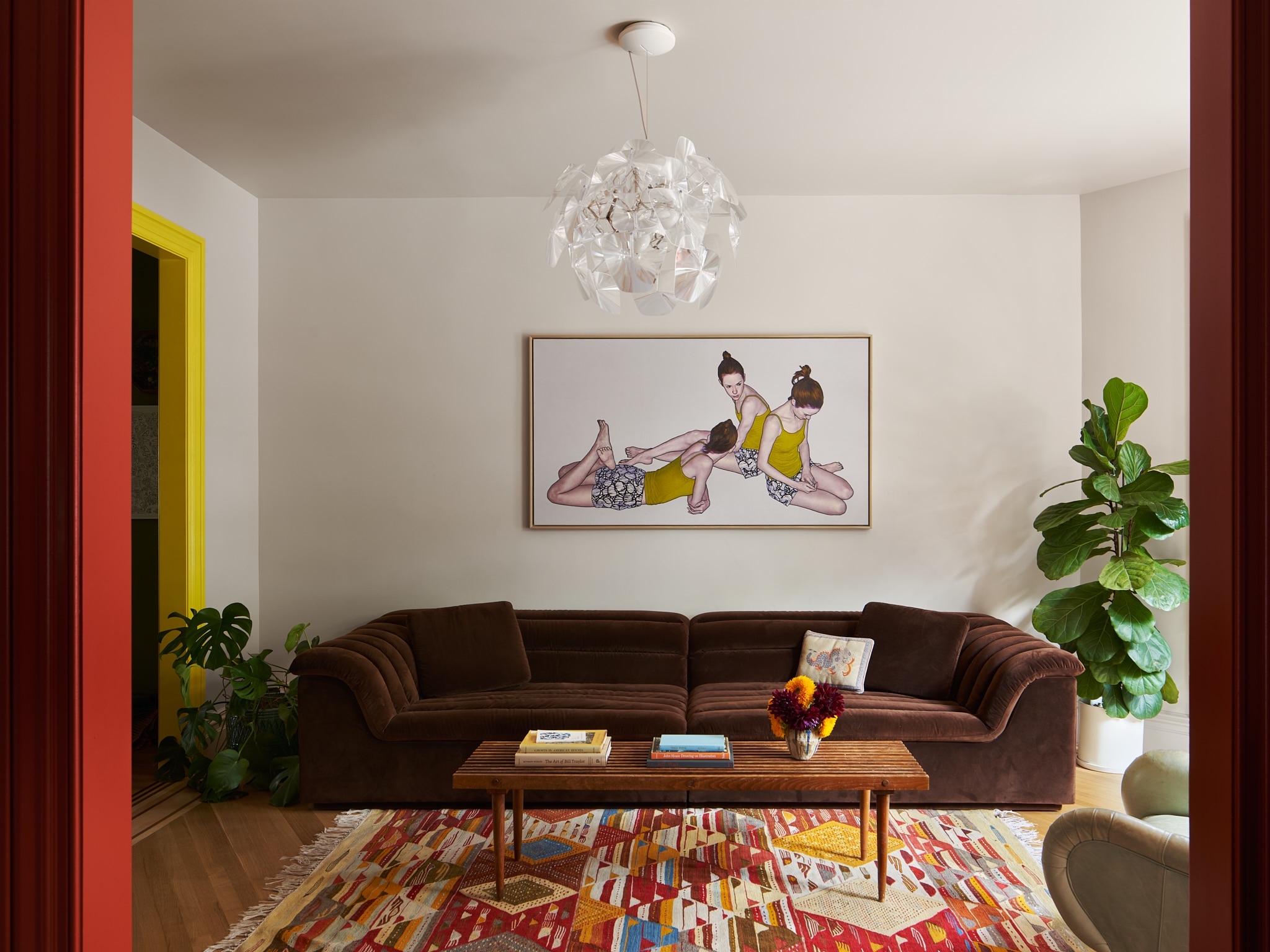
The brown velvet sofa in the front parlor/living room was sourced from Sarah Ellison, an Australian design studio. It was the only piece of furniture the homeowners bought new, along with all-new lighting. Everything else came with them from their previous home.
The living room walls are painted Farrow & Ball’s Stirabout, an earthy neutral the company likens to the color of porridge.
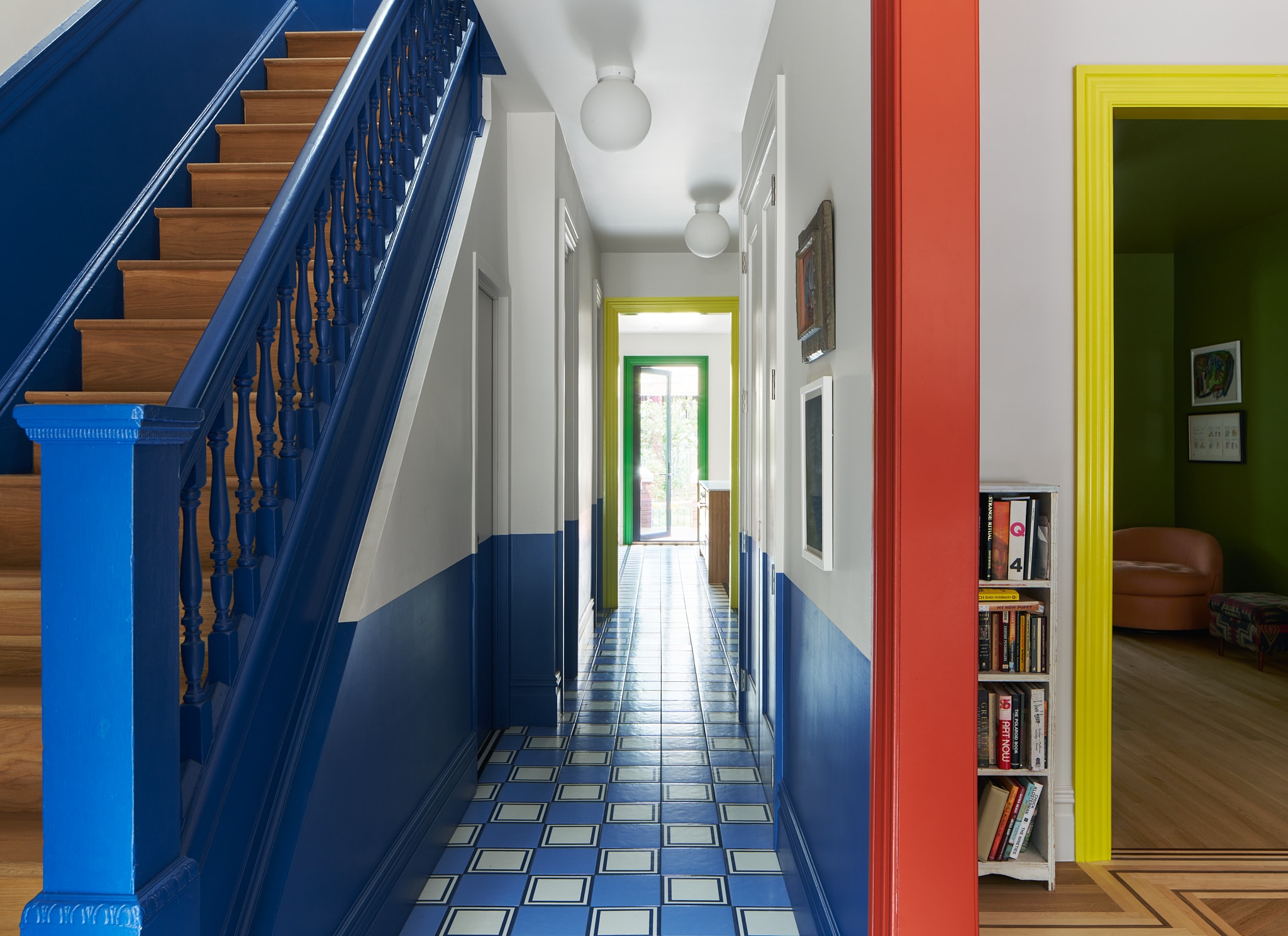
A bit of space was stolen from rooms in the middle of the parlor floor to insert a new powder room, a coat closet, and pantry storage off the long hall.


“A pink kitchen was a Day One request” by her clients, Anderson said. The pink fridge, from Samsung Bespoke, came first. Custom cabinetry by Jon Besch, whose shop is in the Brooklyn Navy Yard, followed. A cabinet and open cubbies of natural wood, against a backsplash of zellige tile from Zia Tile, keep the pink from overwhelming.
The countertops are stone slabs from Geraci Stone Gallery. Pendant lights above the kitchen island were made by one of the homeowners, a ceramic artist.
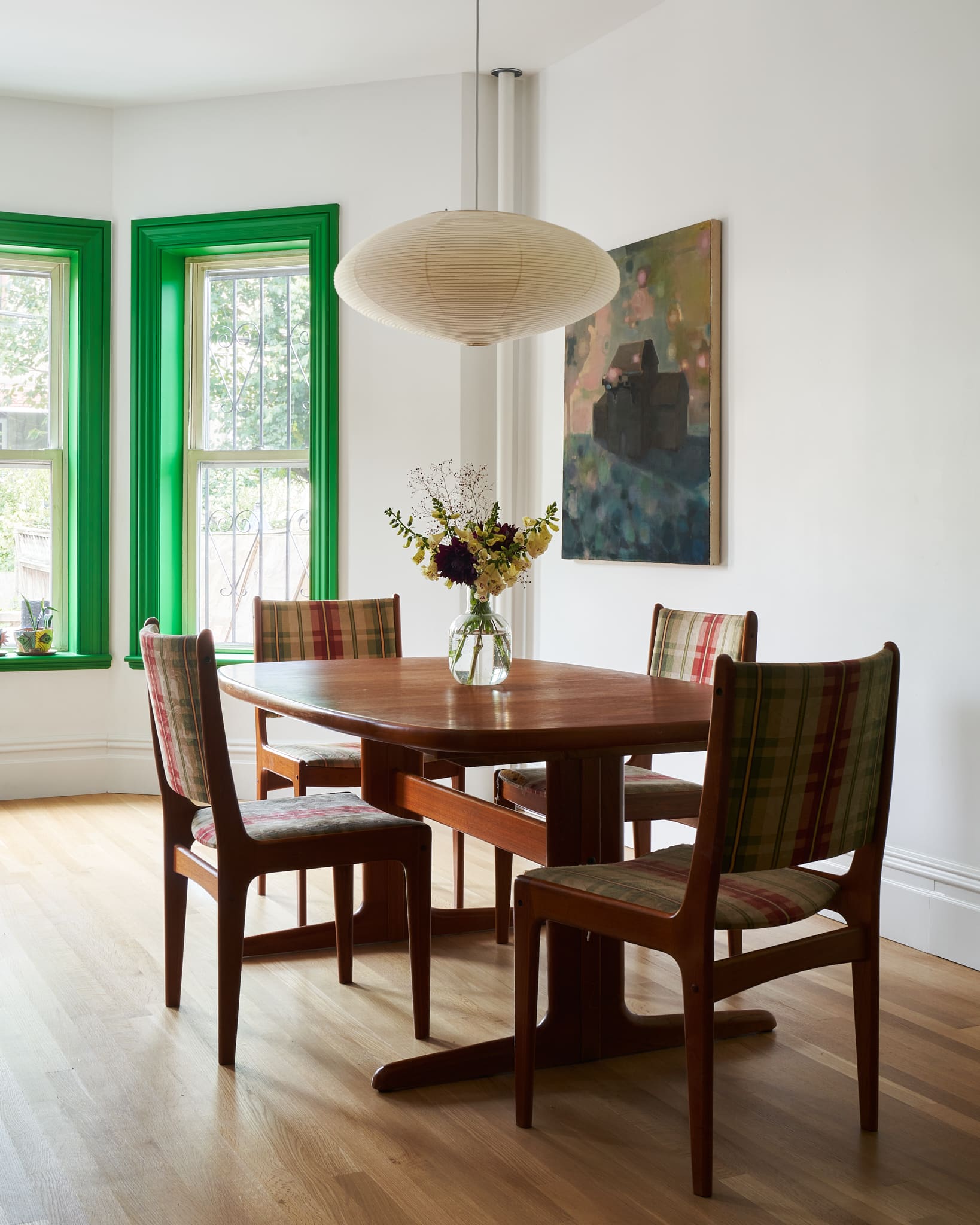
Studio Officina removed a load-bearing wall to create space wide enough for a dining area next to the kitchen at the rear of the parlor floor. A Noguchi Akari light hangs above the table.
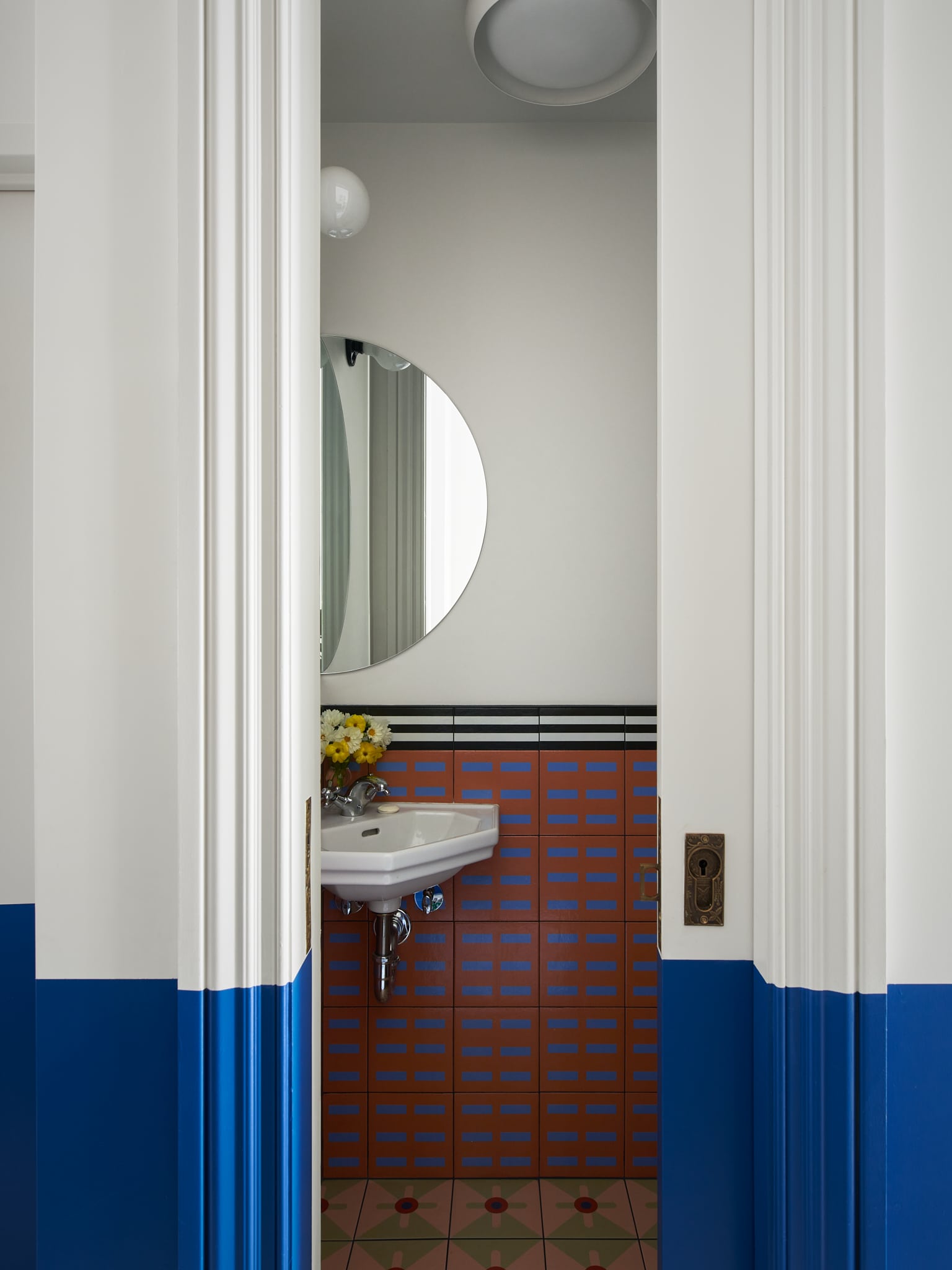
The graphic wall and floor tile in the new powder room are also from Mutina’s Margherita line.
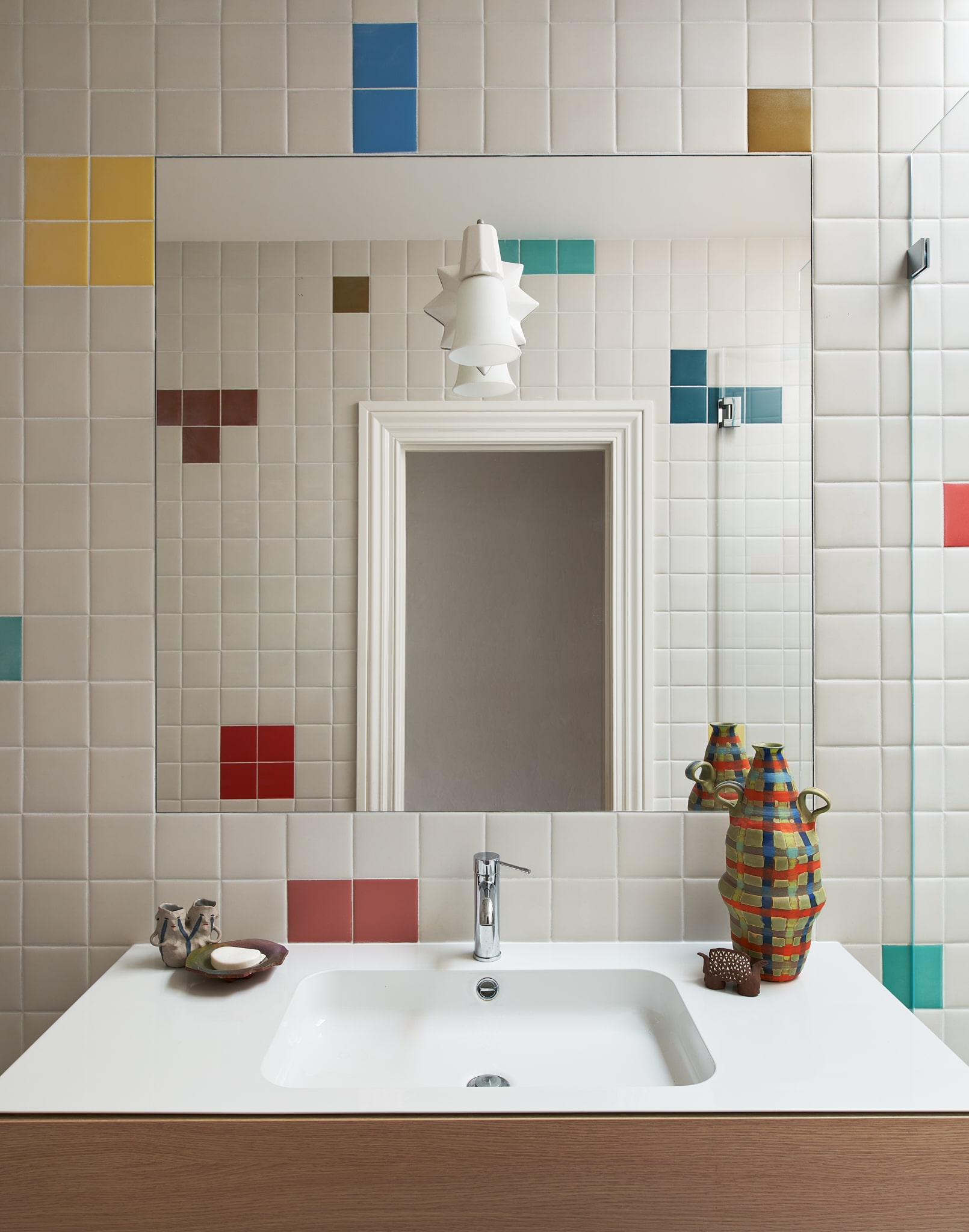
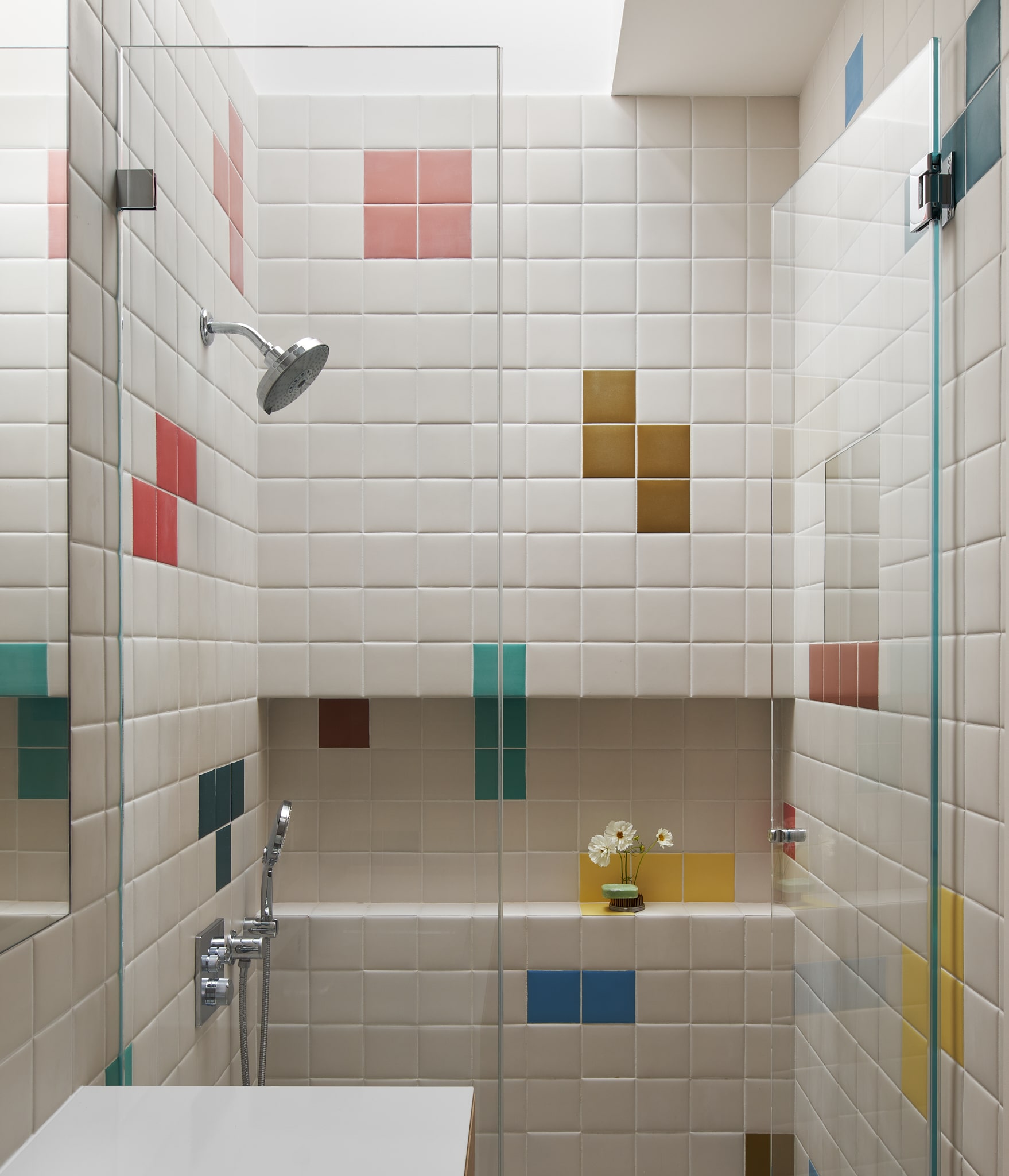
A vanity from Alape and Pixel tile from 41zero42, an Italian supplier, kit out the new upstairs bath.
Studio Officina made use of an existing light well to illuminate the space, enlarging it to encapsulate a new skylight,

Until all the rooms are renovated, the homeowners’ twins have artistic free rein on the walls.
[Photos by Louisa & Fyodor]
The Insider is Brownstoner’s weekly in-depth look at a notable interior design/renovation project, by design journalist Cara Greenberg. Find it here every Thursday morning.
Related Stories
- The Insider: Reimagined Layout Improves Flow of Long Park Slope Prewar for Young Family
- The Insider: Tight Budget on Crown Heights Townhouse Reno Calls for Clever Workarounds
- The Insider: Partial Reno of Fort Greene Townhouse Creates New Primary Suite, Pair of Home Offices
Email tips@brownstoner.com with further comments, questions or tips. Follow Brownstoner on Twitter and Instagram, and like us on Facebook.

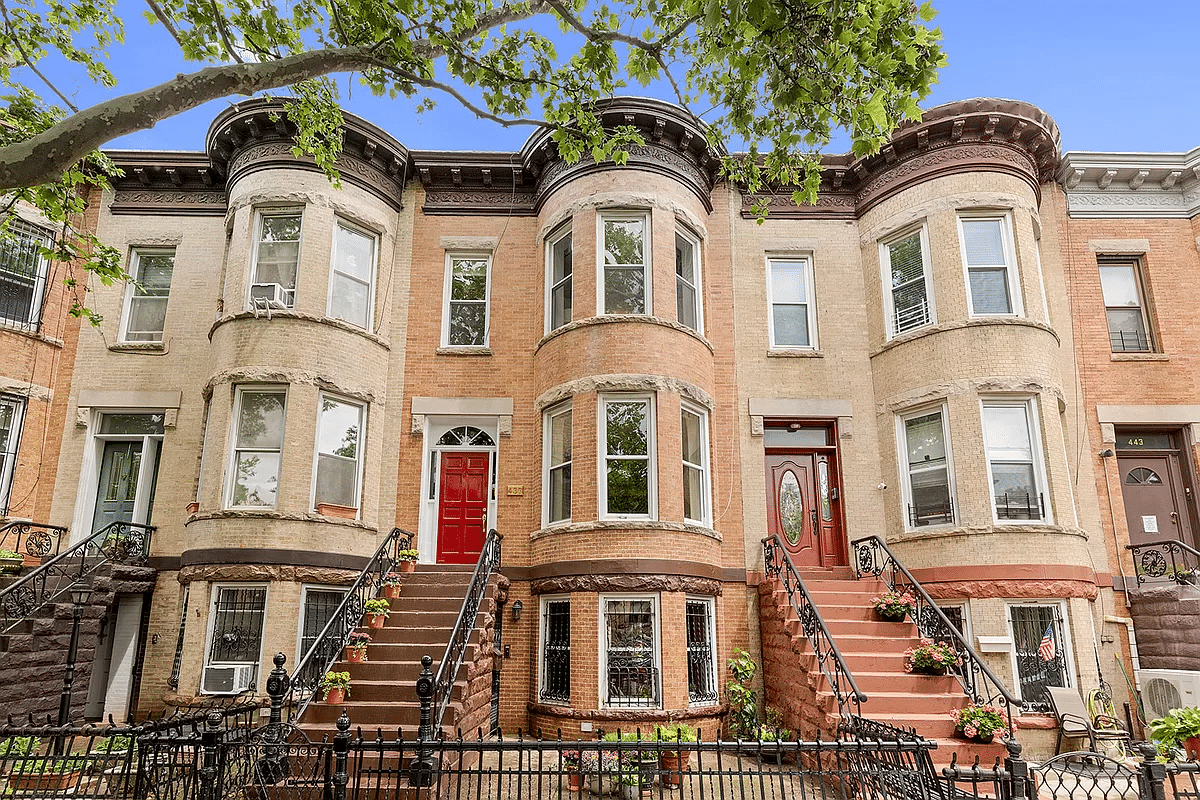

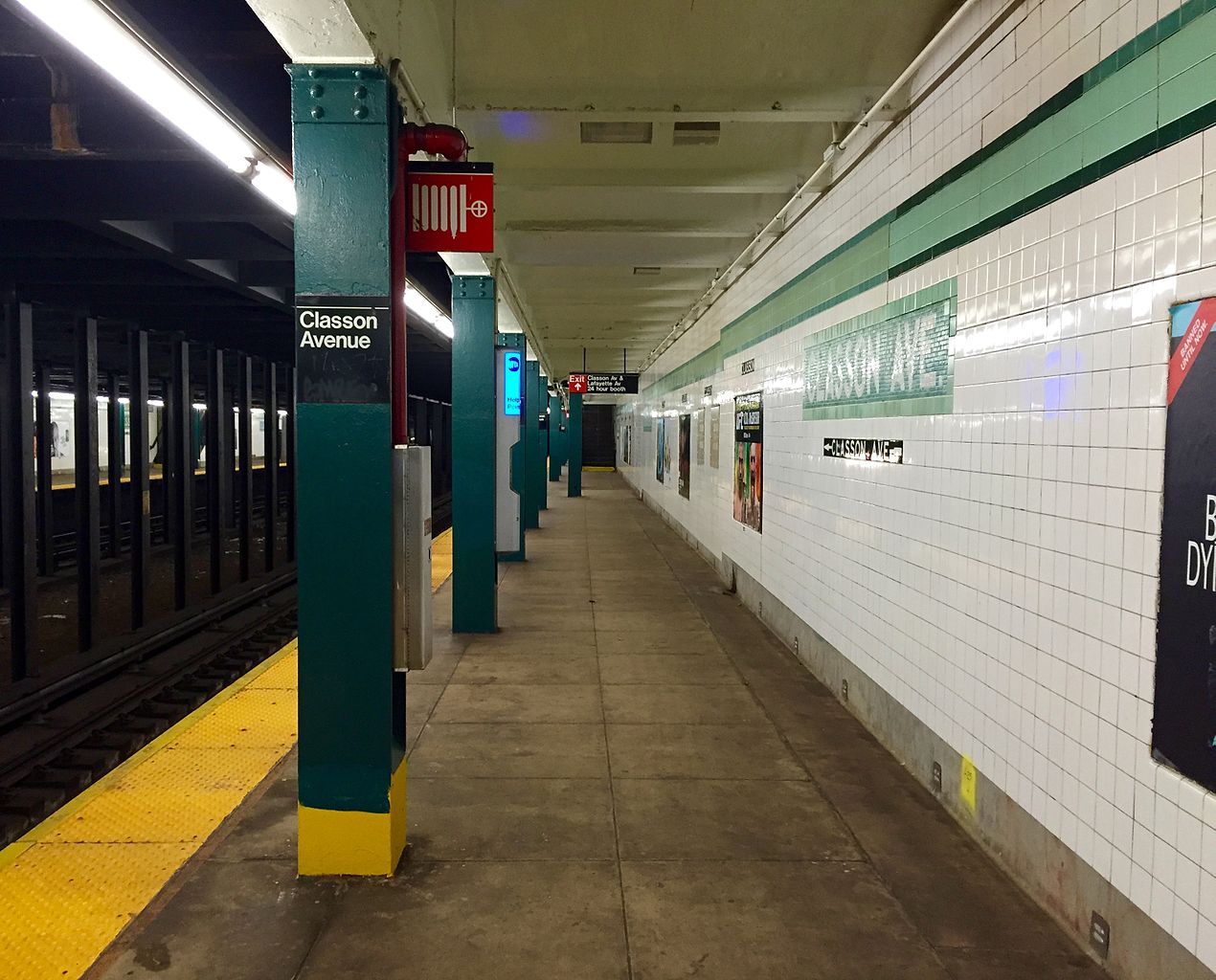
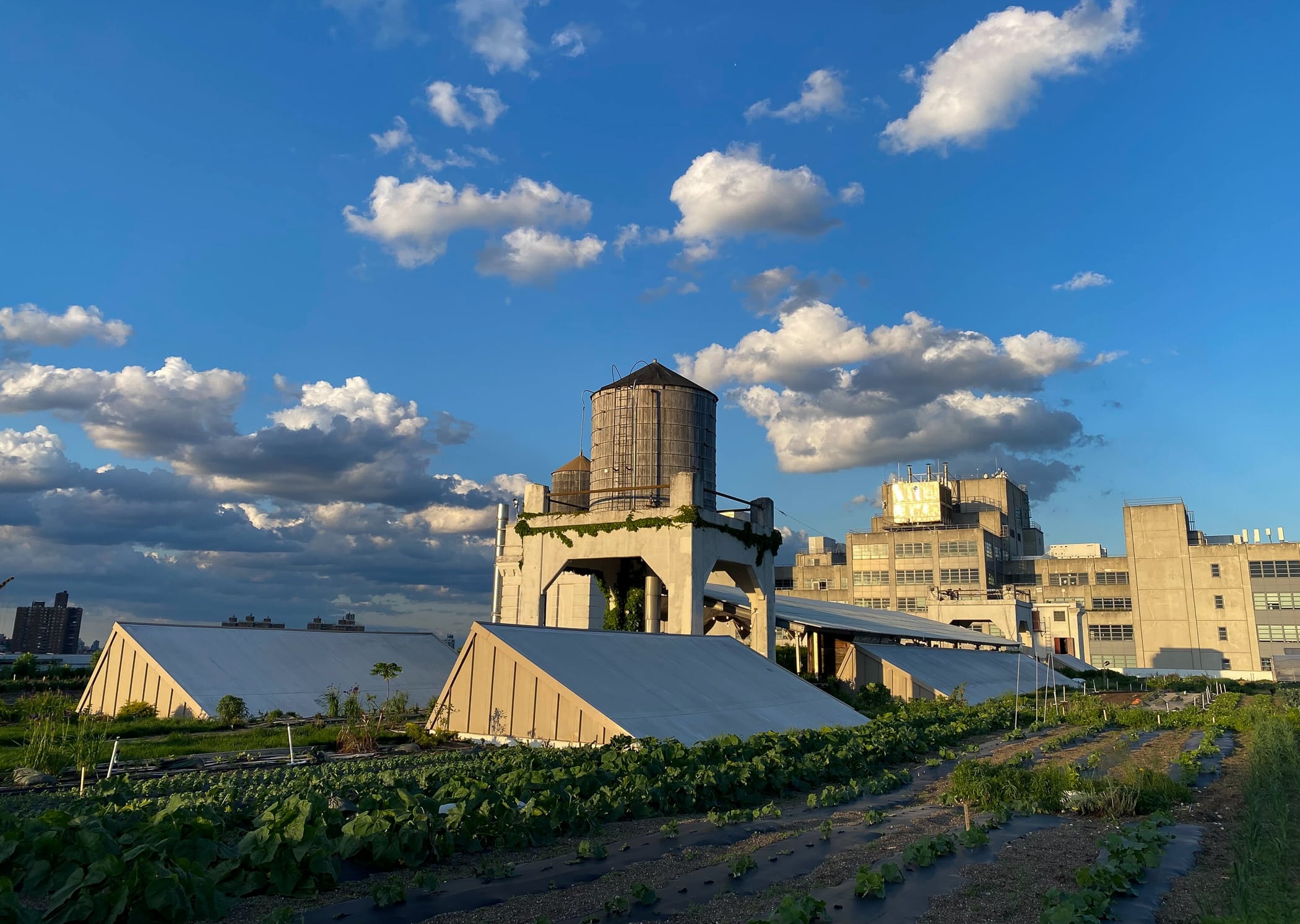




Beautiful!
AND I’m glad to see that commenting is back.