Romanesque Revival Bed Stuy Townhouse With Pier Mirror, Mantels Asks $3.3 Million
One of a row of glowing Roman brick houses with bold Romanesque Revival arches and intricate terra cotta detailing, this Bed Stuy townhouse has a striking exterior and a renovated interior with pale woodwork and modern amenities.

One of a row of glowing Roman brick houses with bold Romanesque Revival arches and intricate terra-cotta detailing, this Bed Stuy townhouse has a striking exterior and a renovated interior with pale woodwork and modern amenities. Original details inside the two-family include a pier mirror, moldings, mantels, built-ins, pocket doors, and wainscoting.
In the Stuyvesant Heights Historic District, 283 Decatur Street and its neighbors were built in 1890 to the designs of Francis Stryker for owner J. A. Lawrence. “Visually striking and quite memorable” as described by Brownstoner’s Suzanne Spellen, the 10 houses were estimated to cost $50,000 each when constructed and were built as single-family dwellings.
No. 283 is set up as a triplex above a one-bedroom garden rental. The triplex has parlor, dining room and kitchen on the parlor level and two floors of bedrooms above.
The triplex has a bright and airy feel with white walls and moldings and restored woodwork. The latter, including the pier mirror, stair, and floors, have been given a pale treatment.
The kitchen at the rear of the parlor floor is generously sized and features a wall of original built-ins that contrast with sleek white cabinets and a large marble-topped island. Glass doors lead out to a metal deck and stairs down to the landscaped rear yard. The latter is enclosed with a horizontal fence and has planting beds ringing a gravel patio.
Upstairs, the second floor is set up as a full-floor suite. A passthrough with new cabinetry and a marble sink connects the bedroom and a rear dressing room. A full bath with a shower and another marble sink is off the hallway.
Laundry is on the top floor next to a full bath that includes a clawfoot tub.
In the garden-floor rental, woodwork and other original features have been nicely preserved even as the floor plan has been updated. A new kitchen has been inserted into a formerly windowless pantry space, with fresh air and light entering through new transom windows and, cleverly, the glass doors of the front room’s original built-in sideboard.
New mechanicals — including zoned air conditioning — were part of the renovation, according to the listing.
The property last sold in 2011 for $750,000. Listed with Morgan Munsey, Perri DeFino, and Chrisette Mignott of Compass’ Munsey DeFino Team, the property is priced at $3.3 million. Worth the ask?
[Listing: 283 Decatur Street | Broker: Compass] GMAP
Related Stories
- Bay Ridge Bow-Fronted House With Woodwork, Pink Bathroom, Central Air Asks $1.385 Million
- Former Flatbush Clubhouse With Woodwork, Stained Glass, Event Space Asks $2.695 Million
- Cypress Hills Bow-Fronted House With Mantel, Wall Moldings, Garage Asks $915K
Email tips@brownstoner.com with further comments, questions or tips. Follow Brownstoner on Twitter and Instagram, and like us on Facebook.

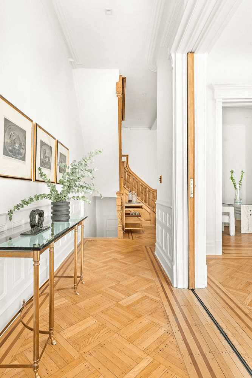
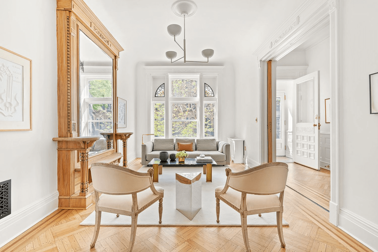
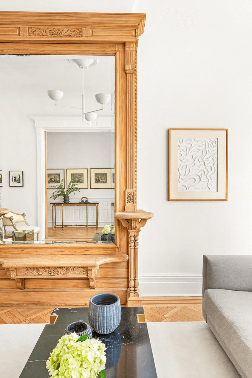
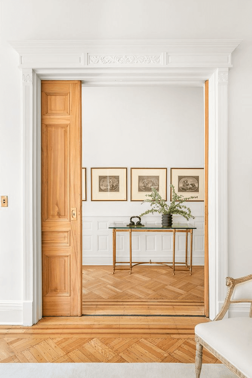
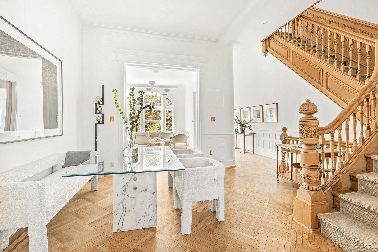
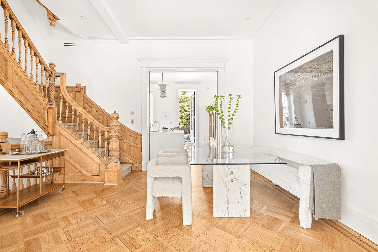
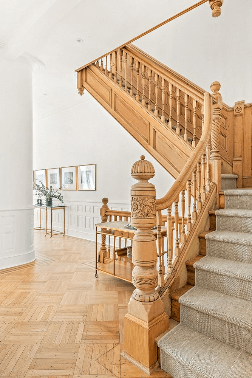
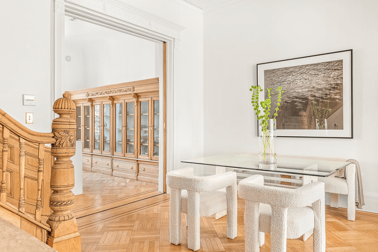
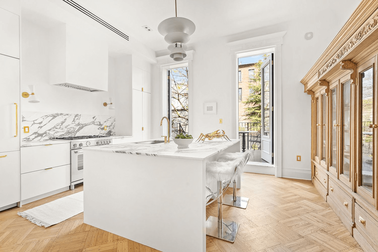
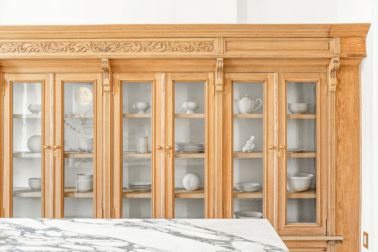
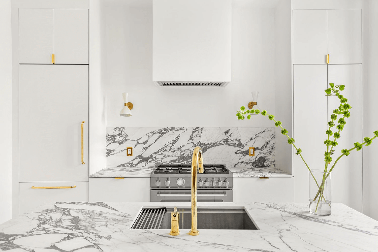
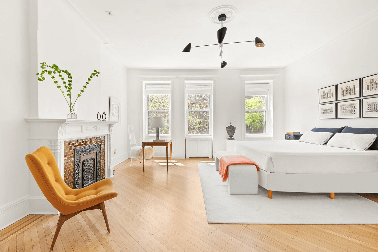
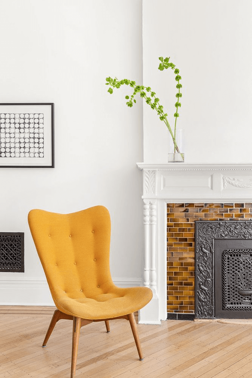
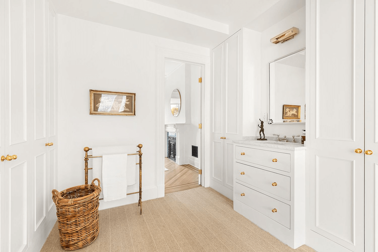
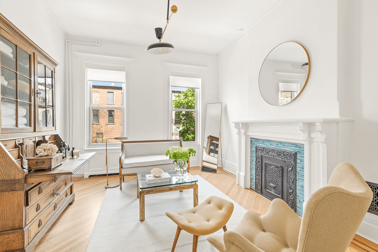
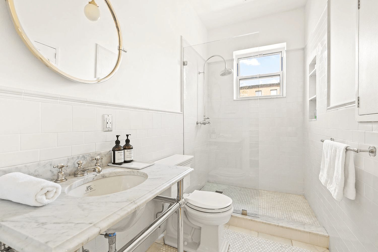
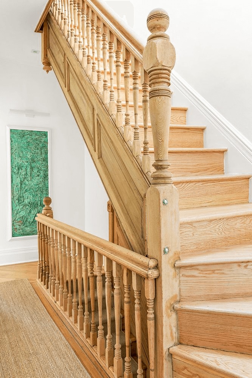
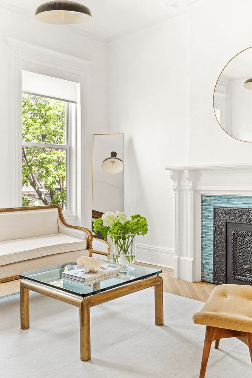
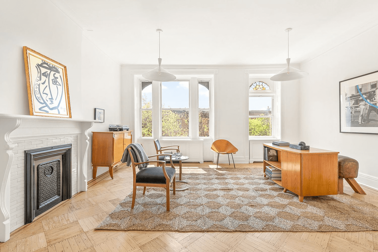
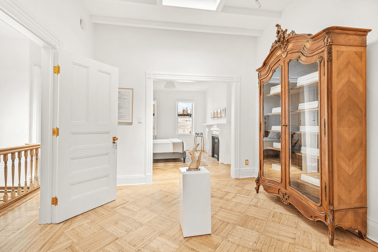
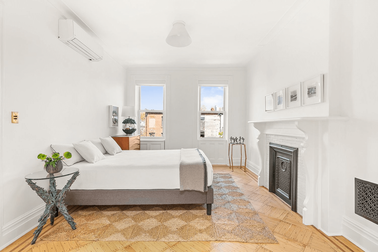
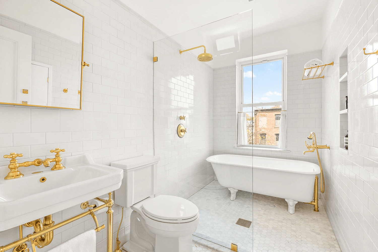
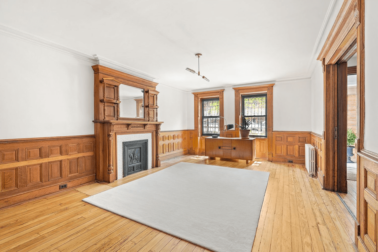
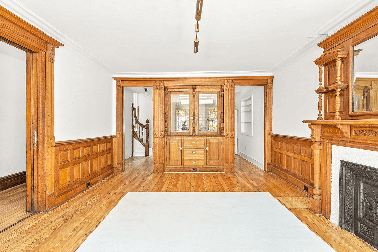
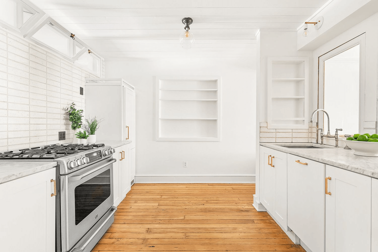
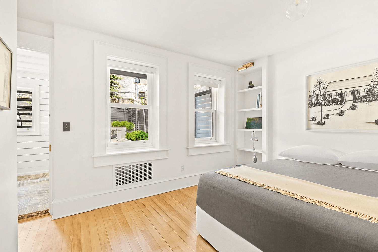
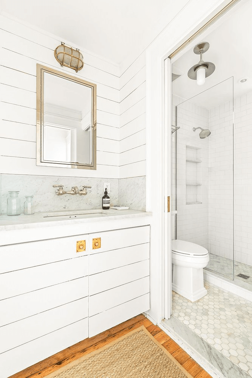
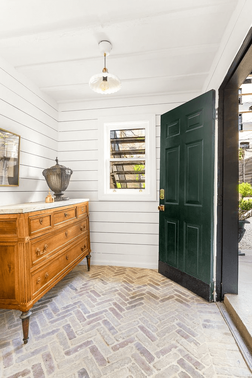
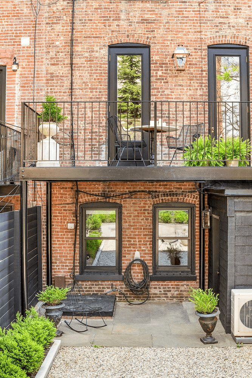
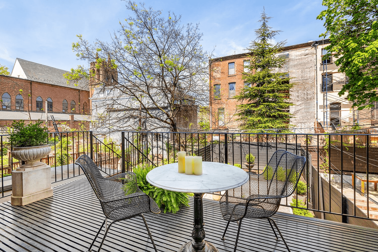
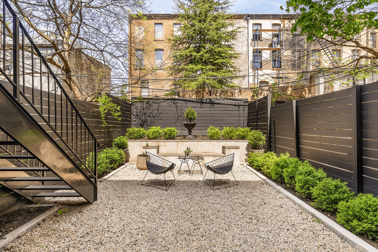
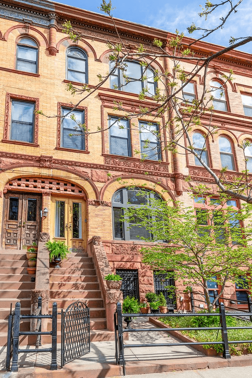
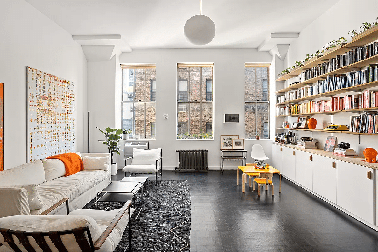
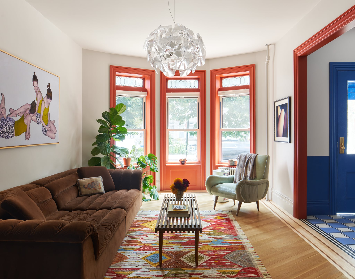
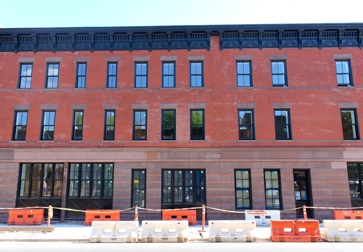
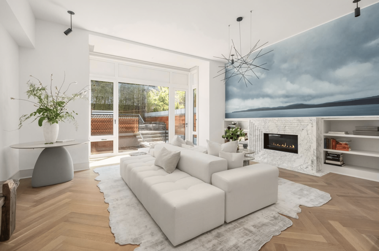




What's Your Take? Leave a Comment