Bay Ridge Bow-Fronted House With Woodwork, Pink Bathroom, Central Air Asks $1.385 Million
Rich with original woodwork, this Bay Ridge row house has a long list of eye-catching original details dating from when it was built in the early 20th century as well as some mid-century updates.

Rich with original woodwork, this Bay Ridge row house has a long list of eye-catching original details dating from when it was built in the early 20th century as well as some mid-century updates. At 577 76th Street, the single-family dwelling has wood floors with inlaid borders, pocket doors, an original stair, stained glass, and an intact dining room.
It’s one of a block full of two-story houses constructed by Patrick J. Carley, a politician as well as a prolific builder. He had already put up about 200 houses in the neighborhood by the time he spoke to the Brooklyn Daily Eagle in 1913 about his enthusiasm for the area’s real estate prospects. Filings from some of the houses in the row in 1912 show architectural firm Eisenla & Carlson was behind the design. By 1913 Carley was advertising the houses as available for $6,100 with “every modern improvement.”
The 20-foot-wide house has a parlor, dining, and kitchen on the first floor and four bedrooms and one full bath on the second. The listing doesn’t note that the basement is finished, but the floor plan shows that it does have laundry and a toilet room.
The aforementioned woodwork starts at the entry with a gleaming staircase. There is also a bit of mid century style here too with a tree-adorned wallpaper in the foyer and stairhall. The house hasn’t been on the market in decades, but looks well cared for. This is particularly of the dining room with its coffered ceiling, built-ins, Lincrusta-ornamented panels, and plate shelf.
A less formal dining area is off the kitchen, and includes access to the rear yard. Like the kitchen, it has a bit of graphic punch with a black and white checkerboard tile floor. The color theme is continued with a herringbone pattern wallpaper above a stretch of mid-century kitchen cabinets topped with laminate counters with a metal trim. The kitchen layout might benefit from a rethink, but it is in working order, complete with a dishwasher.
Upstairs, the larger front and rear bedrooms are connected with a passthrough that has its built-ins and a pink sink that likely took the place of an earlier marble one. Pink is repeated in the one full bath in the house, which has pink fixtures and pink wall tile with green border tiles and accessories. All that is needed for a complete vintage look is a vintage-inspired floor tile.
The rear yard is fenced and has a stone patio ringed with planting beds.
The listing doesn’t mention any electrical upgrades, but does note that the house has modern heating and central air conditioning.
Bernadette Mitchell of Brown Harris Stevens has the listing, and the gray brick house is priced at $1.385 million. What do you think?
[Listing: 577 76th Street | Broker: Brown Harris Stevens] GMAP
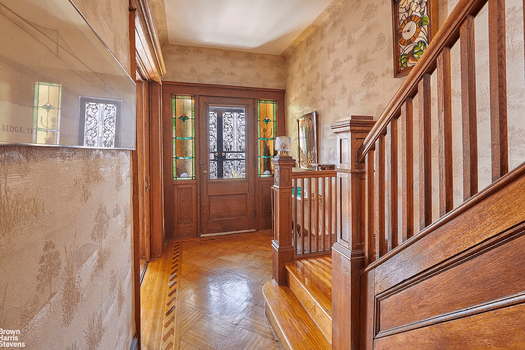
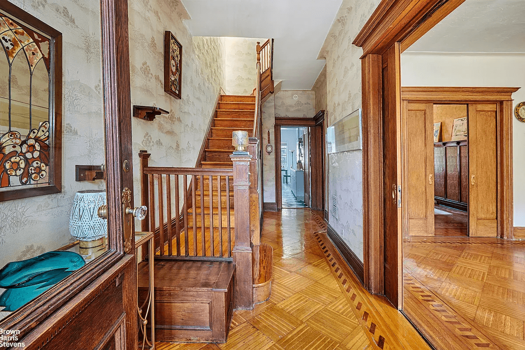
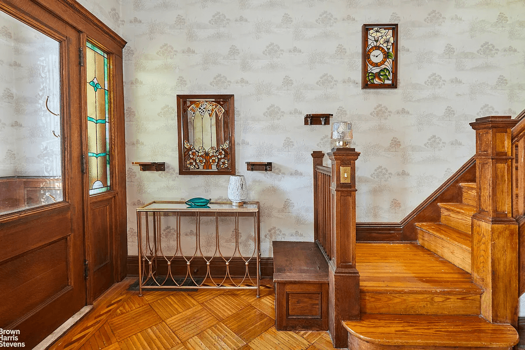
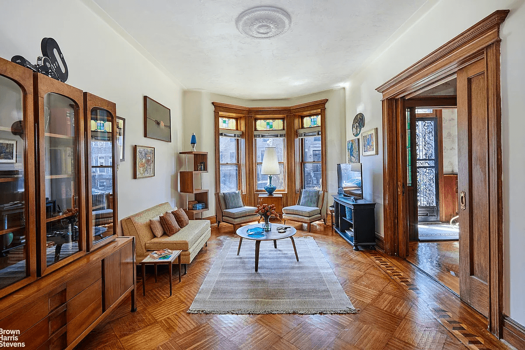
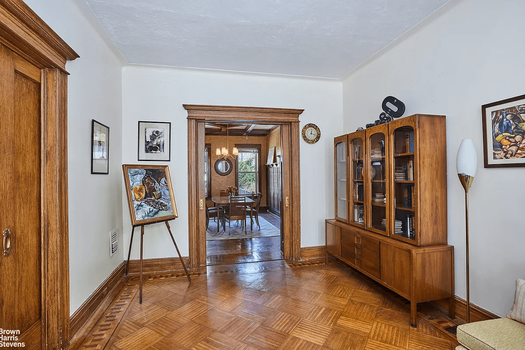
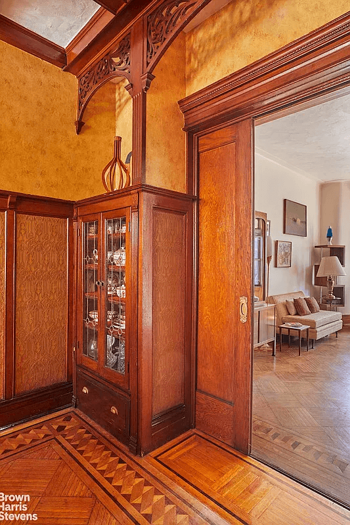
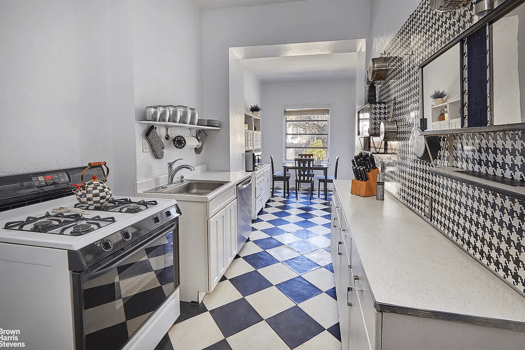
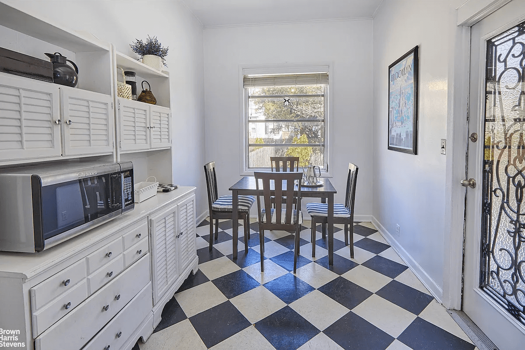
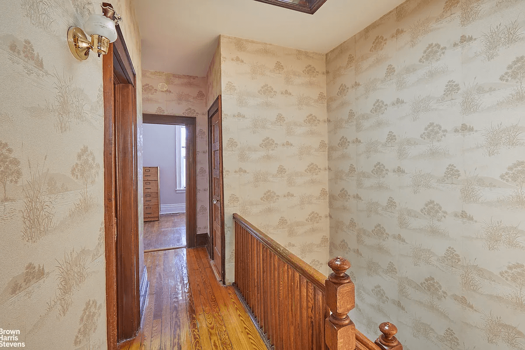
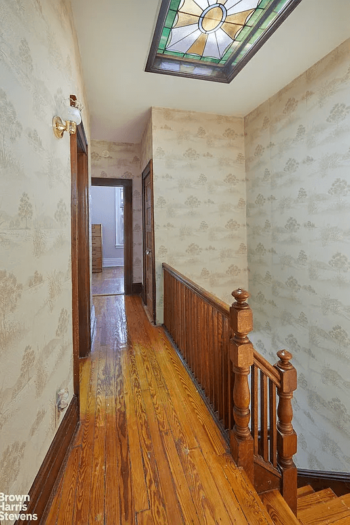
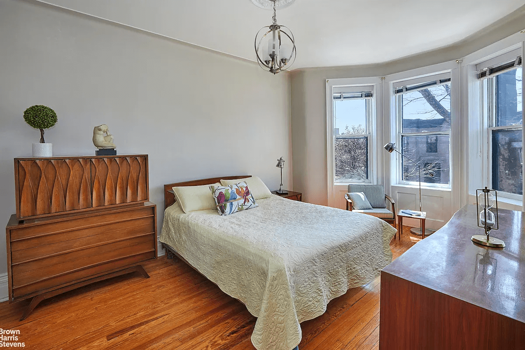
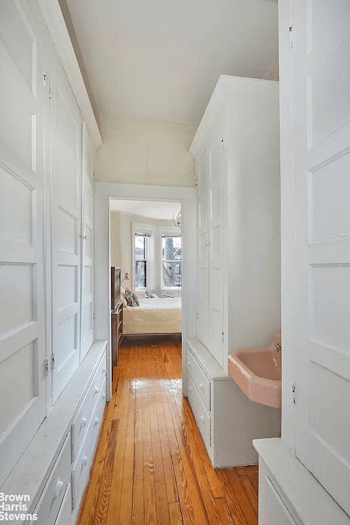
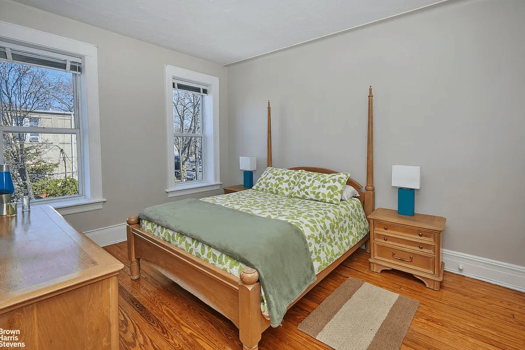
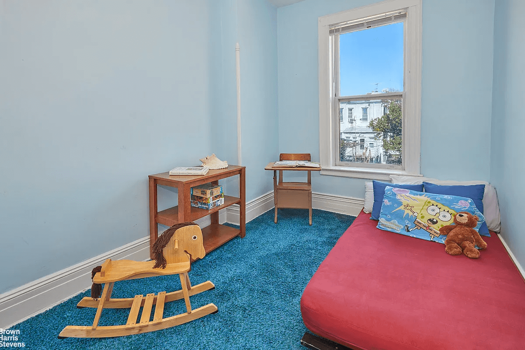
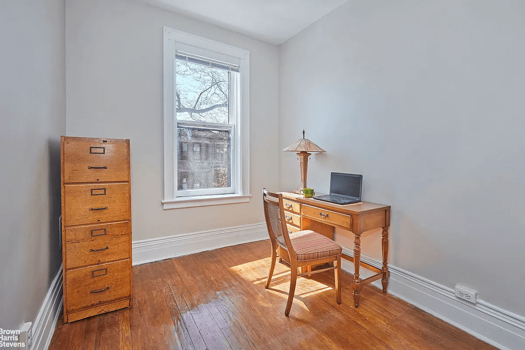
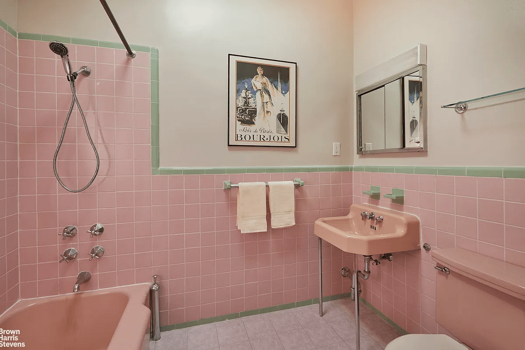
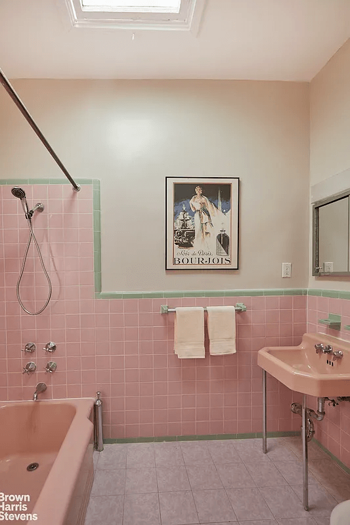
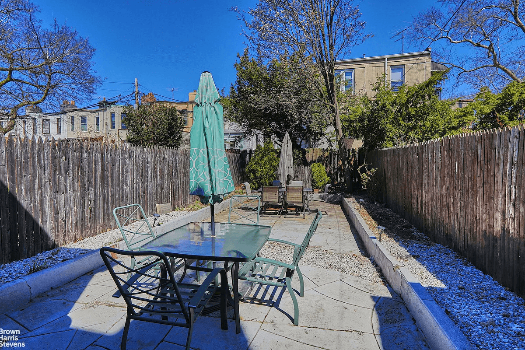
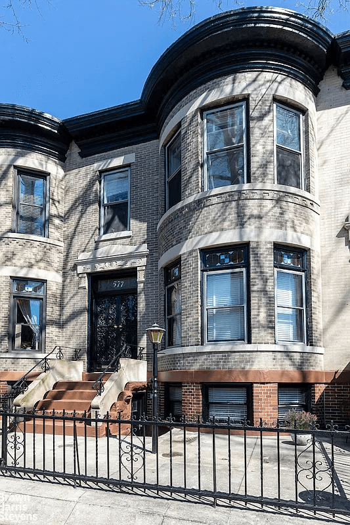
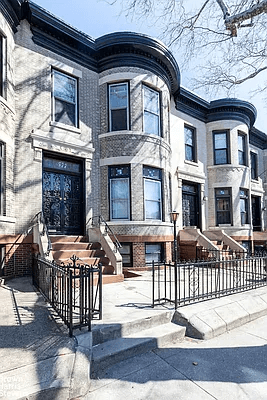
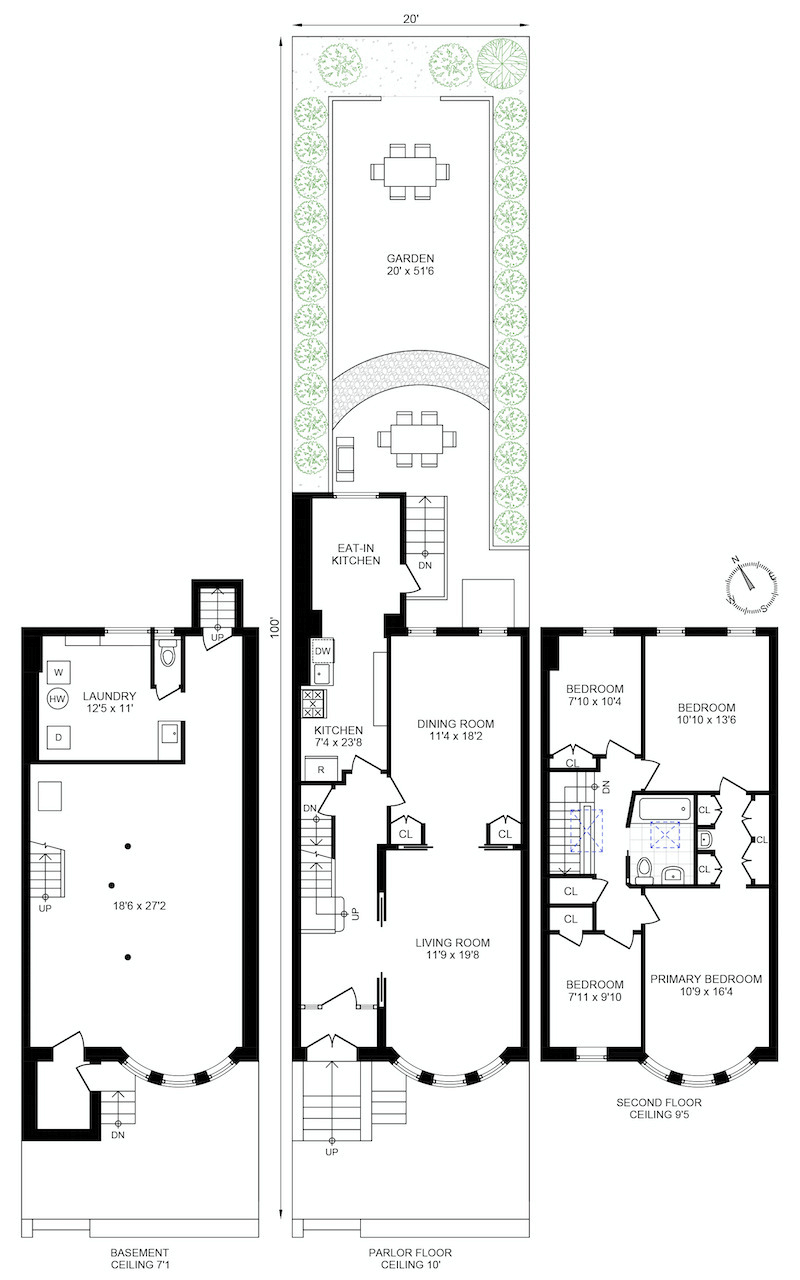
Related Stories
- Former Flatbush Clubhouse With Woodwork, Stained Glass, Event Space Asks $2.695 Million
- Cypress Hills Bow-Fronted House With Mantel, Wall Moldings, Garage Asks $915K
- Brooklyn Heights Townhouse With Wood Burning Fireplaces, Wine Cellar Asks $9.75 Million
Email tips@brownstoner.com with further comments, questions or tips. Follow Brownstoner on Twitter and Instagram, and like us on Facebook.

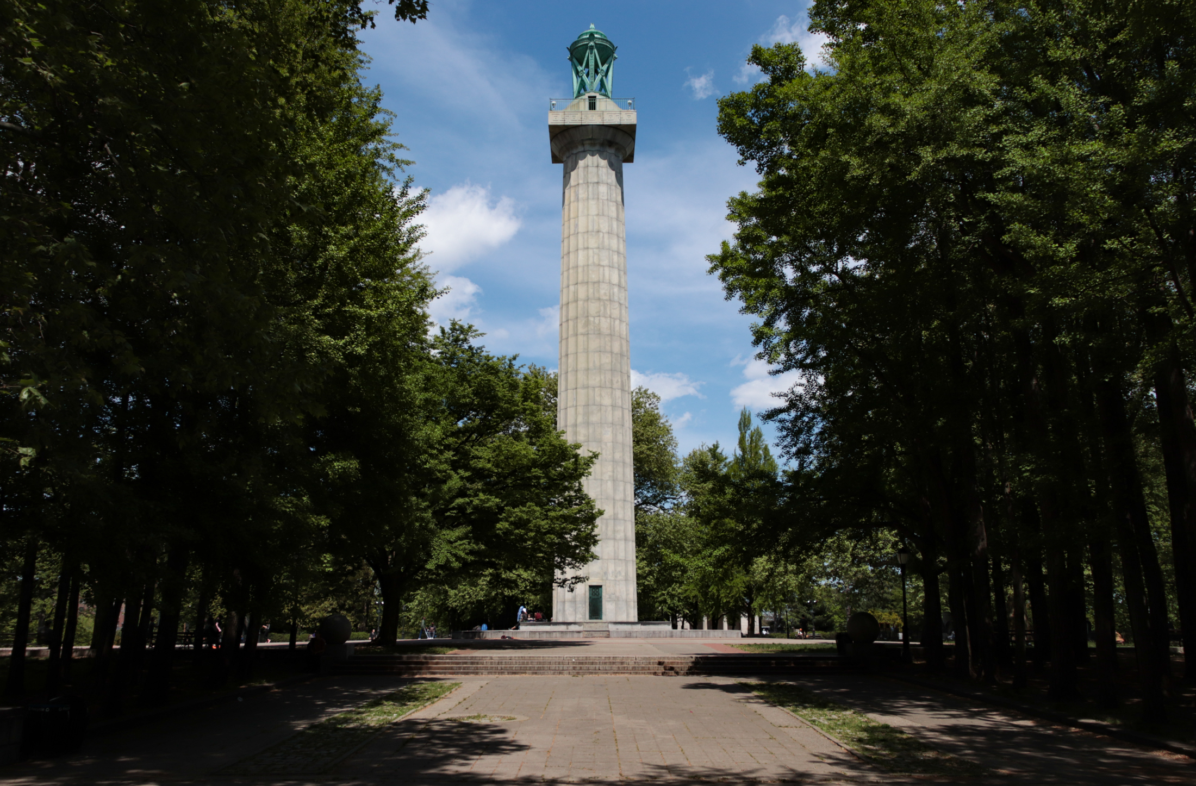
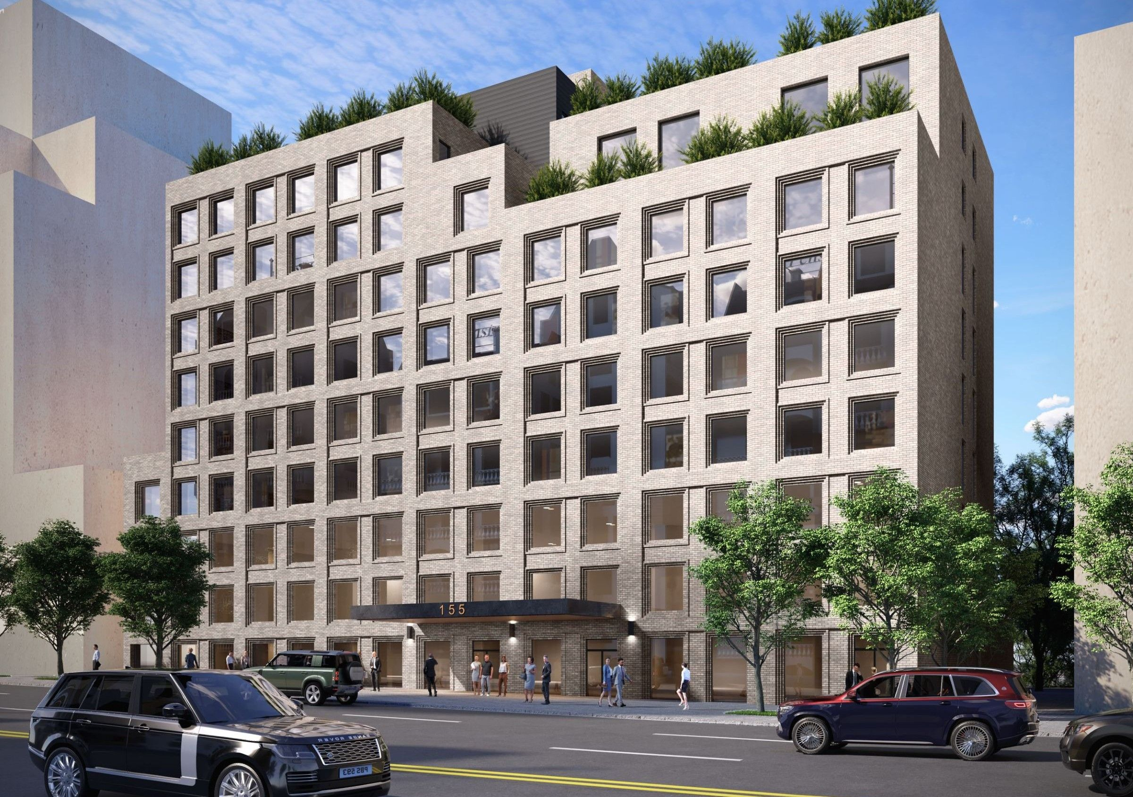
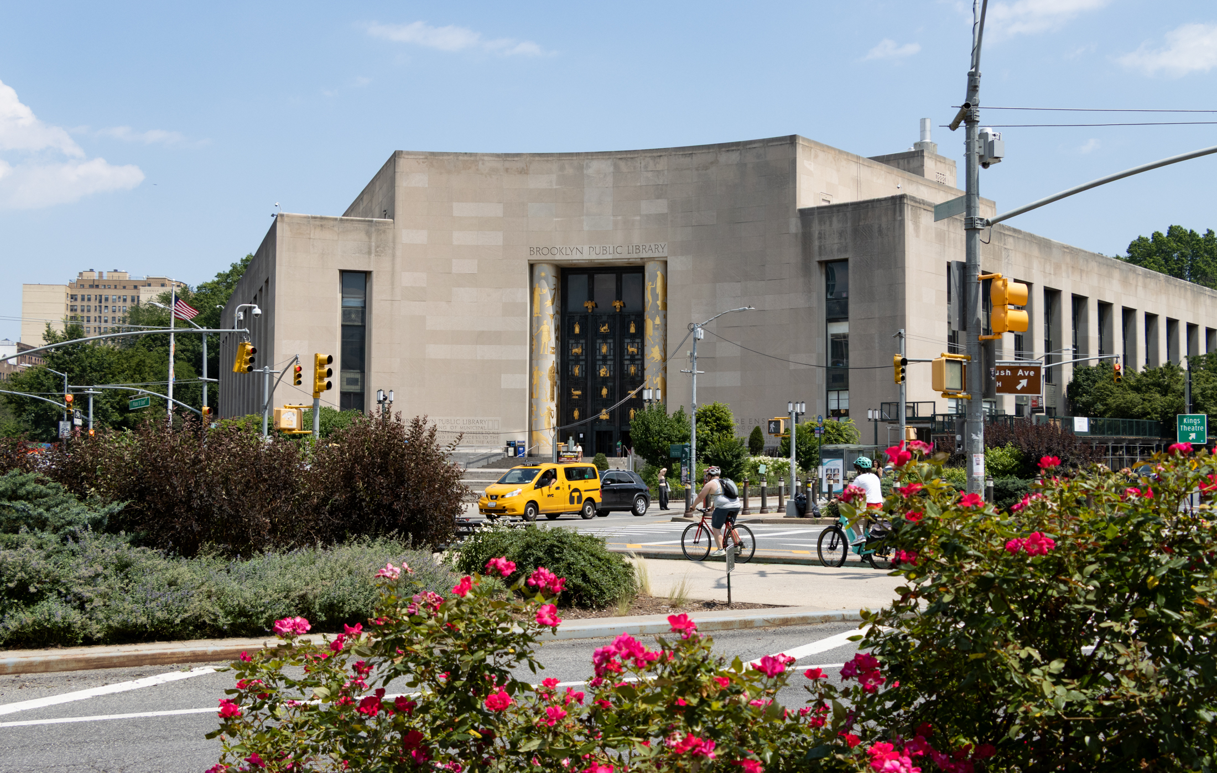
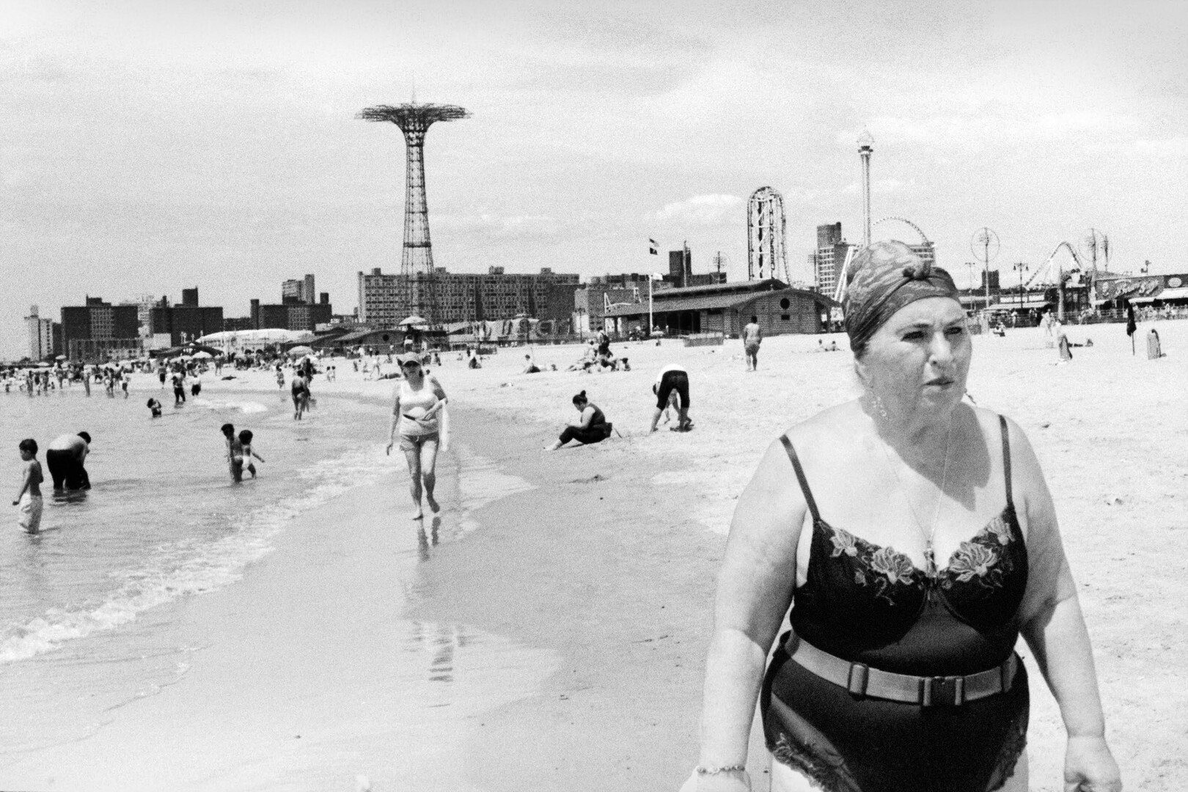
What's Your Take? Leave a Comment