Expansive Architect-Designed Brooklyn Heights Townhouse Has Elevator, Parking
A rare new-construction townhouse in the historic district includes a six-car garage, event space, and two outdoor kitchens.

Designed by a noted Brooklyn architect, this elegant new-construction townhouse in Brooklyn Heights offers plenty of space for living, as well as some unusual perks like an underground parking garage and two outdoor kitchens — one on the roof. Did we mention there’s an elevator?
Located at 297 Hicks Street and designed by townhouse experts The Brooklyn Studio, the four-story dwelling fits into the historic Brooklyn streetscape and presents a modern take on late 19th century brickwork.
Inside, the six-bedroom house’s decidedly modern notes include classic elements, mixing pared-down surfaces, herringbone floors, high ceilings, and bay windows.
The main level features a seamless flow from the dining room to open kitchen to living room and out to the backyard. In the living room is a cozy seating area around a fireplace with modern stone surround.
A glassy bay window overlooks the garden, bringing the outdoors in. A deck with room for eating and lounging is ringed with planting beds and equipped with an outdoor kitchen.
Plus there’s a built-in wet bar for serving cocktails, and a powder room for guests. The chef’s kitchen is styled with custom cabinetry, Calacatta marble countertops, a center island, and suite of Gagganau appliances.
Other highlights include a sidewalk snow-melt system, radiant heat throughout, 9-inch-wide white oak planks on the upper levels, two laundry rooms, central vacuum, custom vanities with marble countertops in every bathroom (there are five and a half), plenty of storage space, and state-of-the-art mechanicals. In addition, the house has European tilt-and-turn windows with triple-pane glass.
The primary bedroom suite, on the second floor, has a sunny bedroom with working fireplace, sizable dressing area with custom closets, five-fixture marble spa bathroom with a double steam shower, and an office/nursery.
On the third floor is a front-facing bedroom with en suite bathroom with shower, two rear-facing bedrooms, hall bathroom with double sinks, and a laundry room.
The top floor offers an additional bedroom, full bath, and bar and lounge/event room for parties. In the latter is a fireplace and sliding doors to a terrace. A staircase goes to the rooftop, where there is a full outdoor kitchen and sweeping views of Manhattan.
The fully finished cellar boasts a gym with a full bath, steam room, sauna, outdoor Zen garden, and flexible entertainment space that can be used as a movie theater, golf simulator, or playroom. There’s also a mudroom off the vestibule and a bedroom.
The sub-cellar has a 2,000-plus-bottle wine room, meters and mechanicals, a laundry room, and a large storage area. A door leads to a rare feature, a private six-car garage equipped with two car chargers.
Brooklyn Heights might be the greatest amenity, with its extensive landmarked historic district, parks and cultural resources, shops and eateries, schools, and transportation.
Listed by Aran Scott, Peter Perez, Nicholas Dorr-Hanss, and Anthony Robles of Douglas Elliman, the property is asking $18,995,000.
Listing: 297 Hicks Street | Broker: Douglas Elliman] GMAP
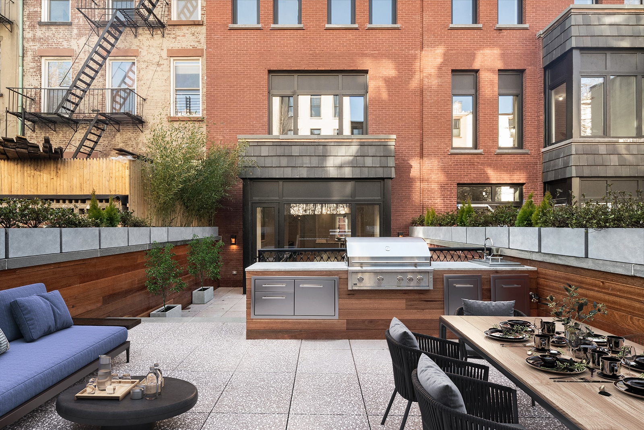
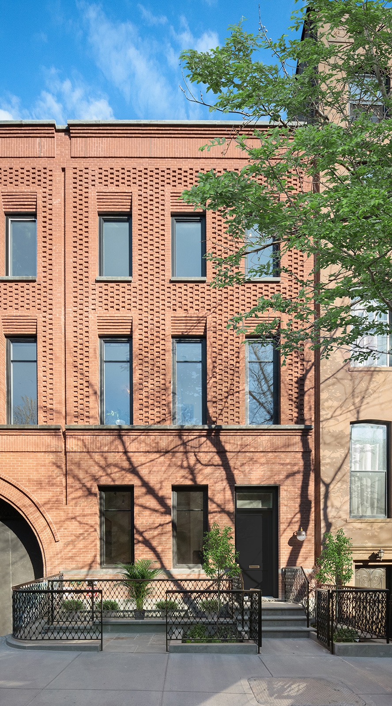
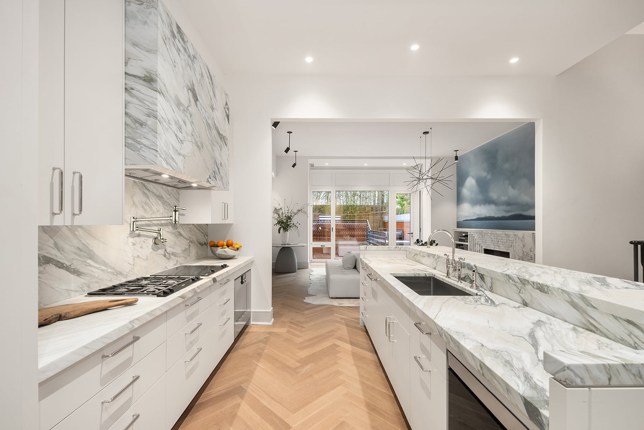
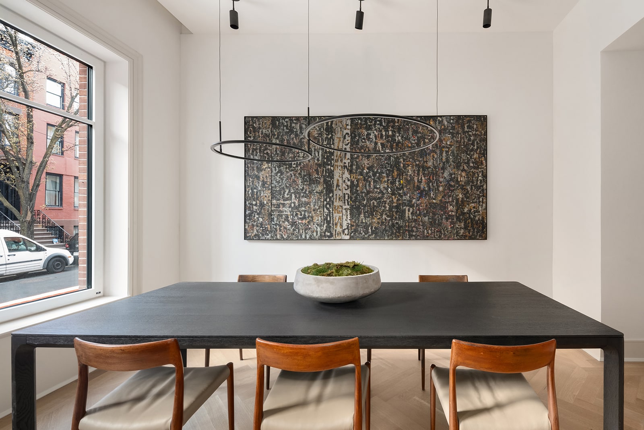
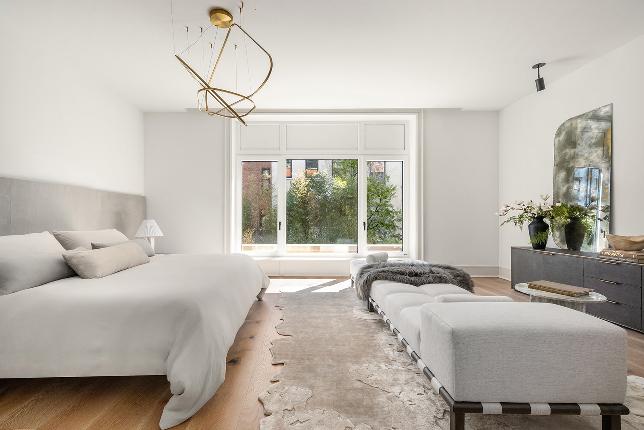


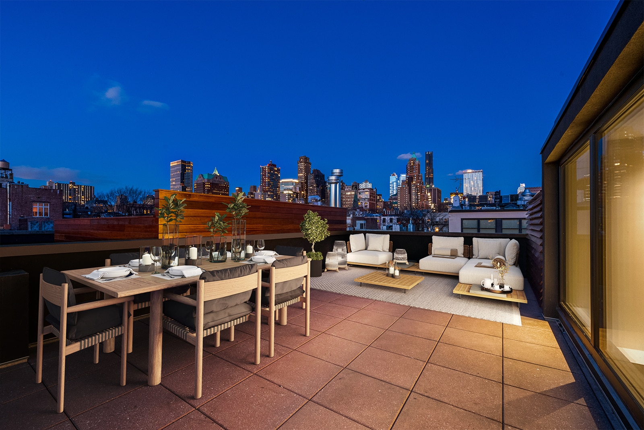
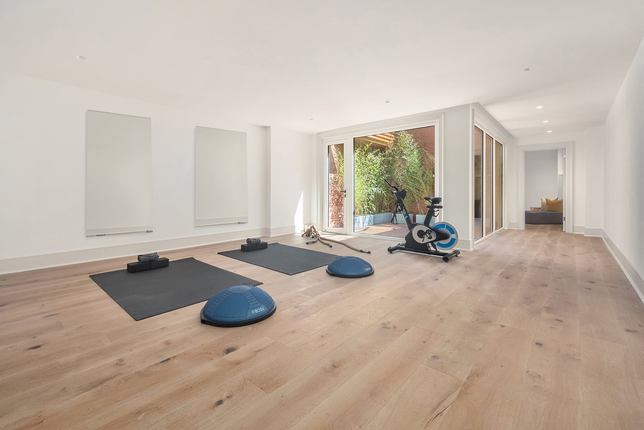
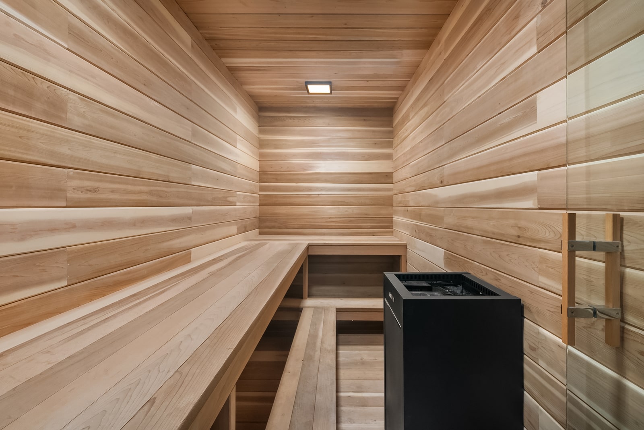
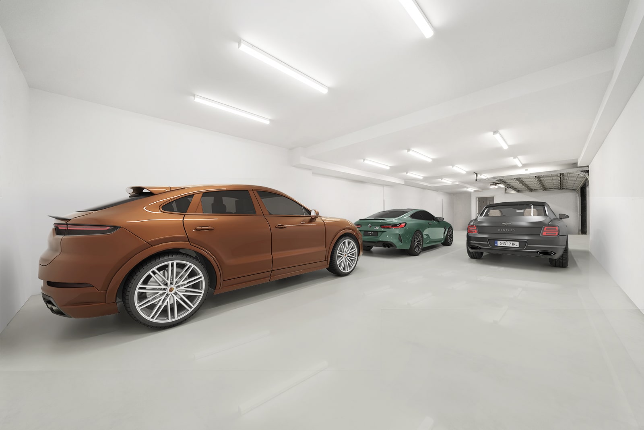
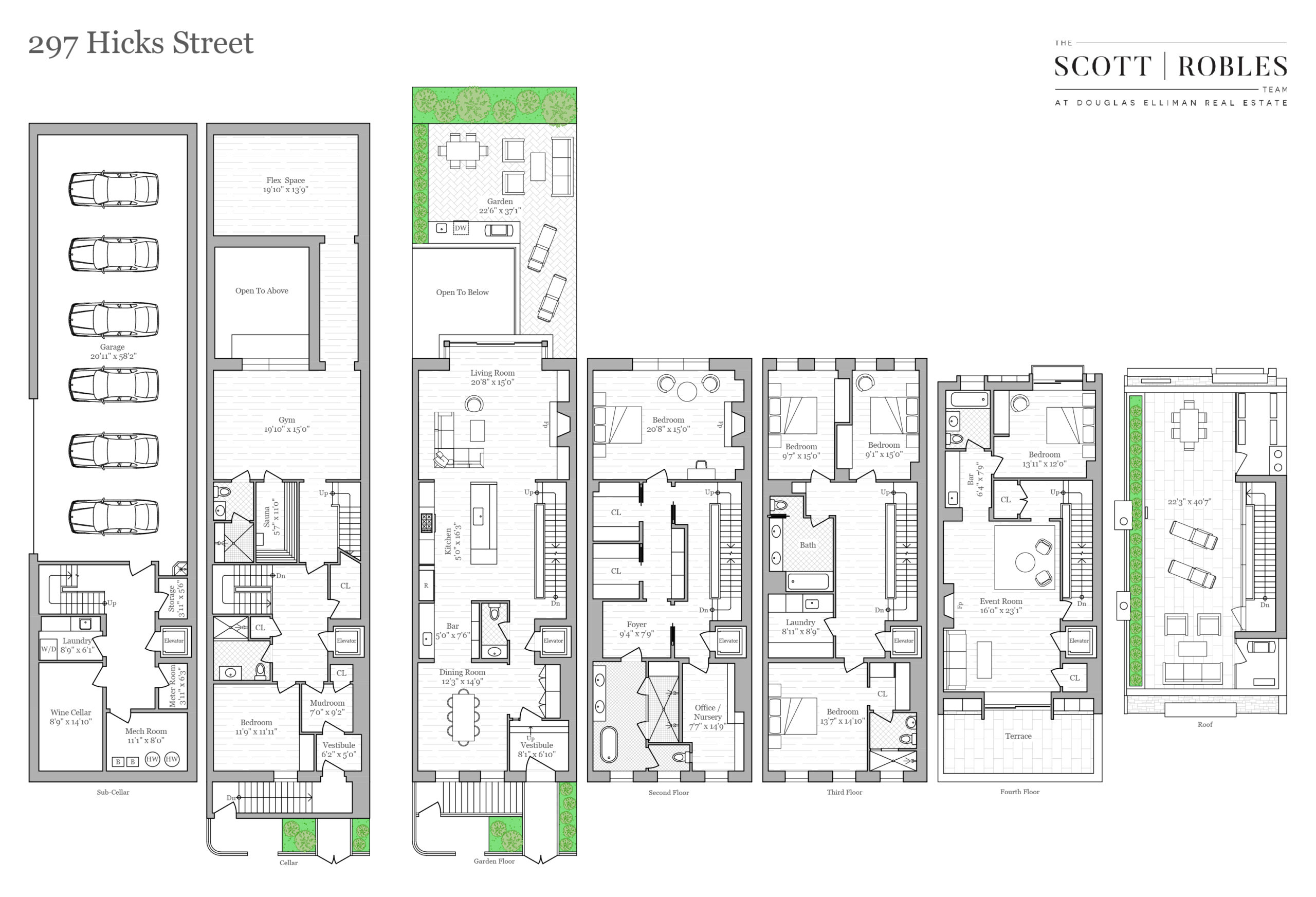



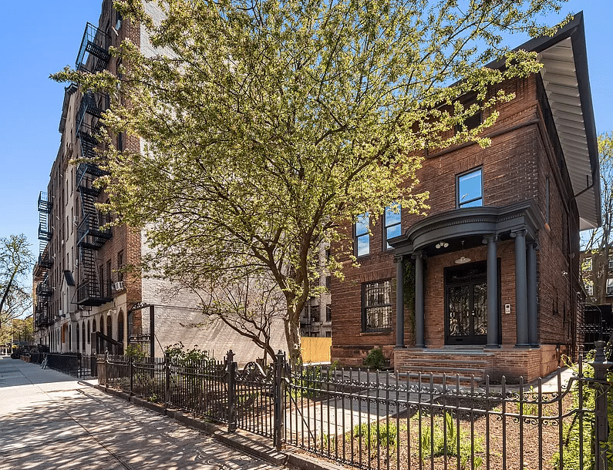
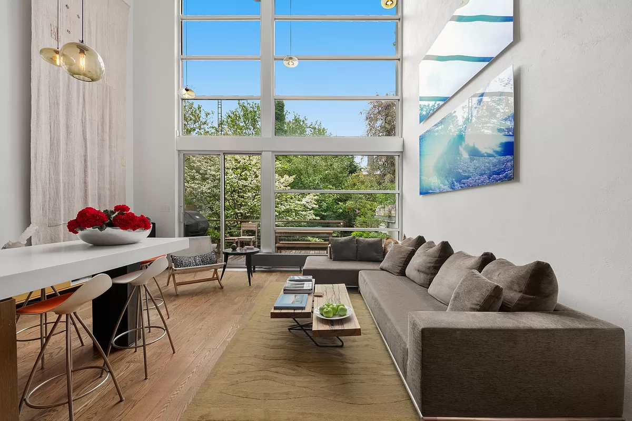
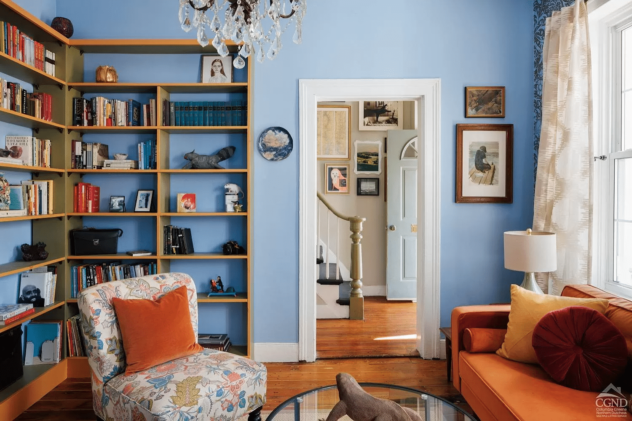


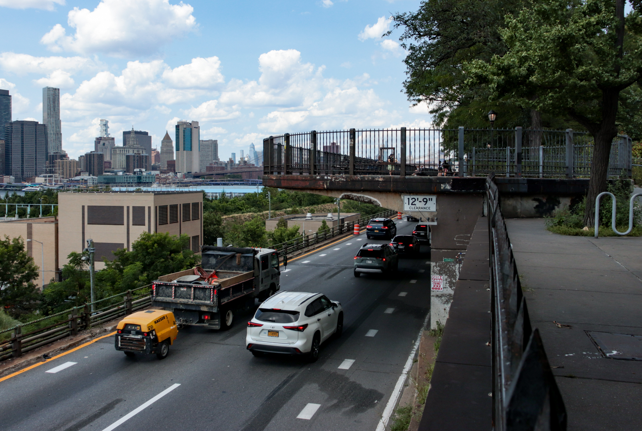

What's Your Take? Leave a Comment