The Fanciful Bed Stuy Row Houses of a Little Known Architect
Every once in a while, while wandering the streets of our fair borough, you come across work by architects who seemed to have gotten the opportunity to do one project, and never show up again.

Photo by Susan De Vries
Editor’s note: This story originally ran in 2012 and has been updated. You can read the previous post here.
Every once in a while, while wandering the streets of our fair borough, you come across work by architects who seemed to have gotten the opportunity to do one project, and never show up again. It makes you wonder: Did they give up, pass away, move away from the area, or are their other works just undiscovered, waiting for an interested party or a dedicated researcher to find them again?
This group of Bed Stuy row houses at 281-299 Decatur Street in Bed Stuy, as well as the apartment building that joins them, represent the only known work of an architect who certainly did a great job here. Whatever happened to Francis Stryker?
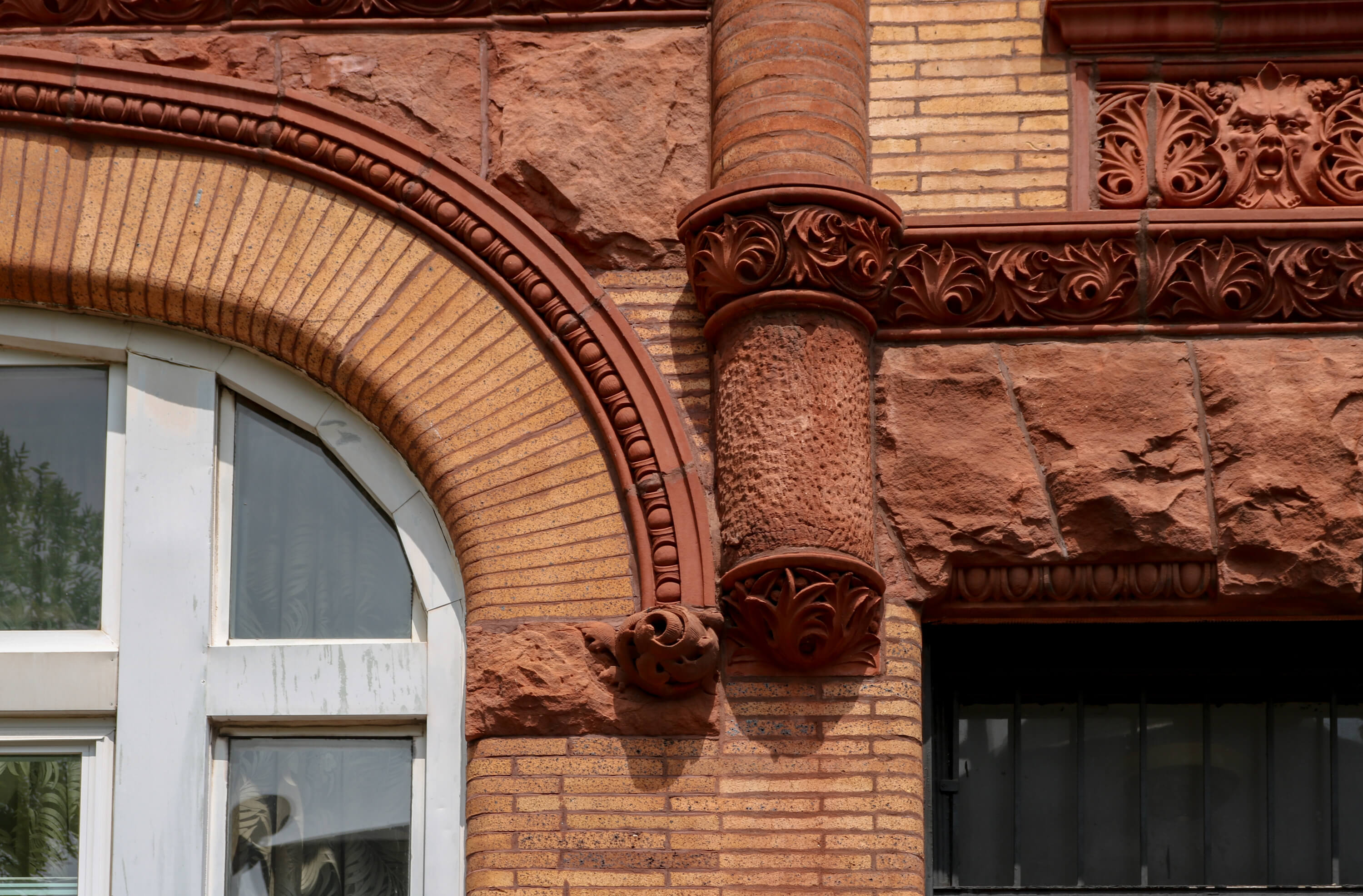
We know Stryker graduated from Rutgers College in 1884 with a degree in architecture. He lived in New Jersey at the time. By 1890, he had an office at 389 Fulton Street, when he was commissioned by builder and developer J. A. Lawrence to design this row of ten houses plus the apartment building at the corner, which wraps around onto Stuyvesant Avenue. Lawrence liked his work so much, he moved into the apartment building and lived there for many years.
Francis Stryker shares the same name as a former Brooklyn mayor, Francis B. Stryker, who held office between 1846 and 1848, but Mayor Stryker was unmarried, with no children, so if he was a relative, I couldn’t find definitive proof, at least not without a lot more digging.
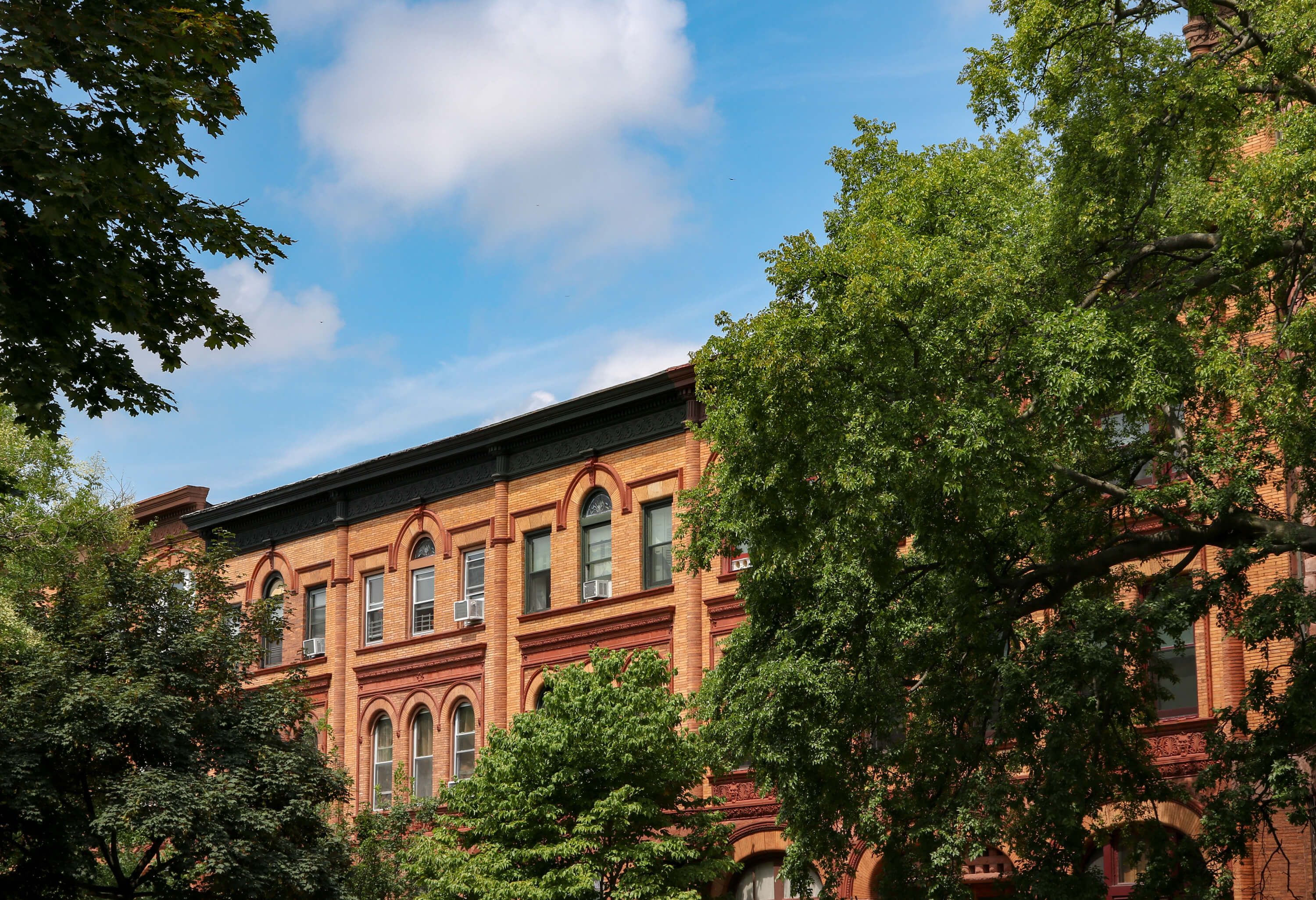
Regardless of who our Stryker was, he had a few very good ideas here. Nestled amidst dark brownstones and a wonderfully eclectic group of Queen Anne rowhouses by Magnus Dahlander just across the street, this group of warm orange brick houses is visually striking and quite memorable.
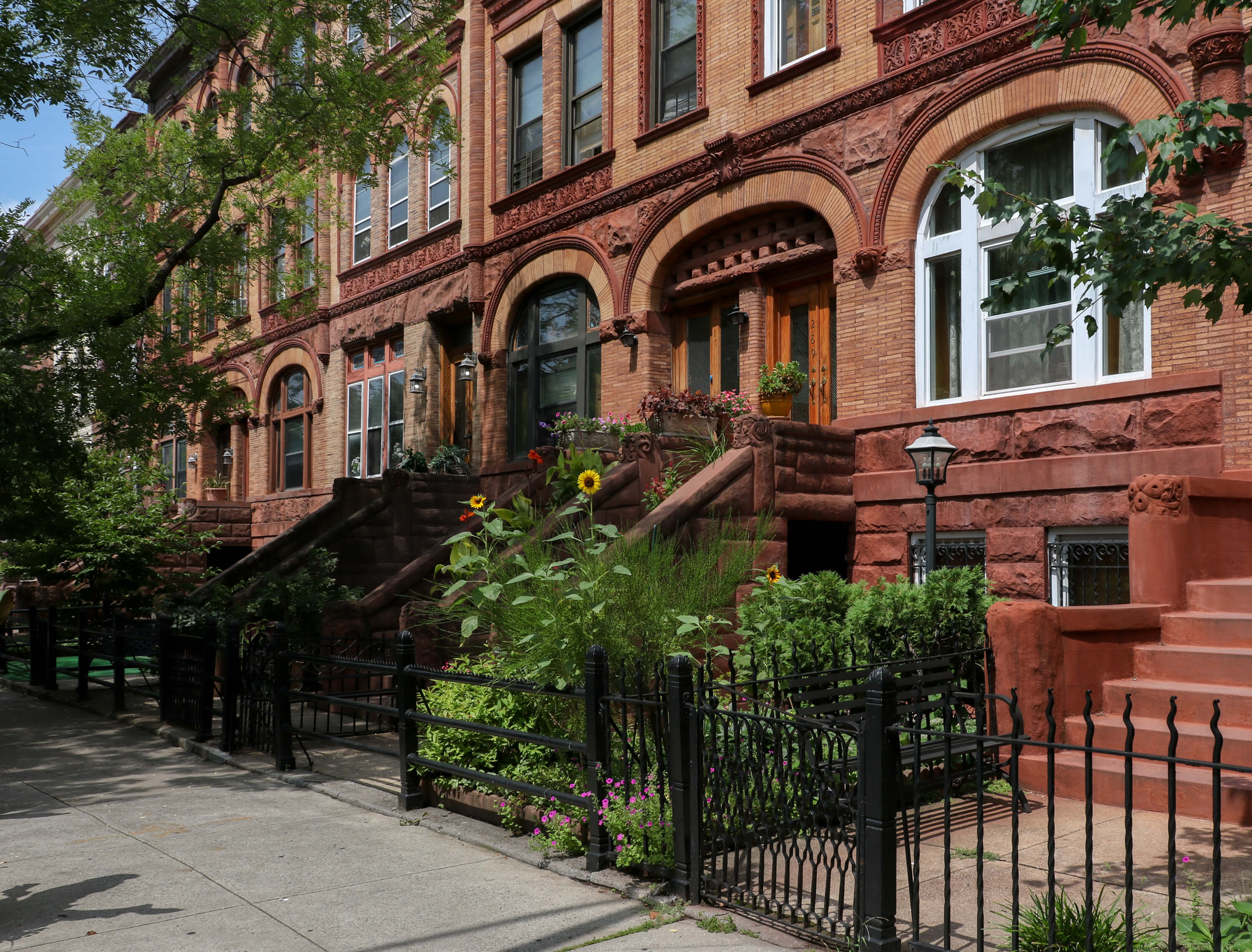
The arched entryways and windows flow across the row, which is actually two different groups of houses: one group with high stoops; the other, lower English basement-style houses.
Stryker alternates arched doorways and windows with rectangular doorways and windows, even alternating stories, so that arches appear over rectangles and vice versa. They are all tied together by the bands of darker terra-cotta, with perfectly preserved grotesque masks, which run from one end to the other and are continued in the apartment building.
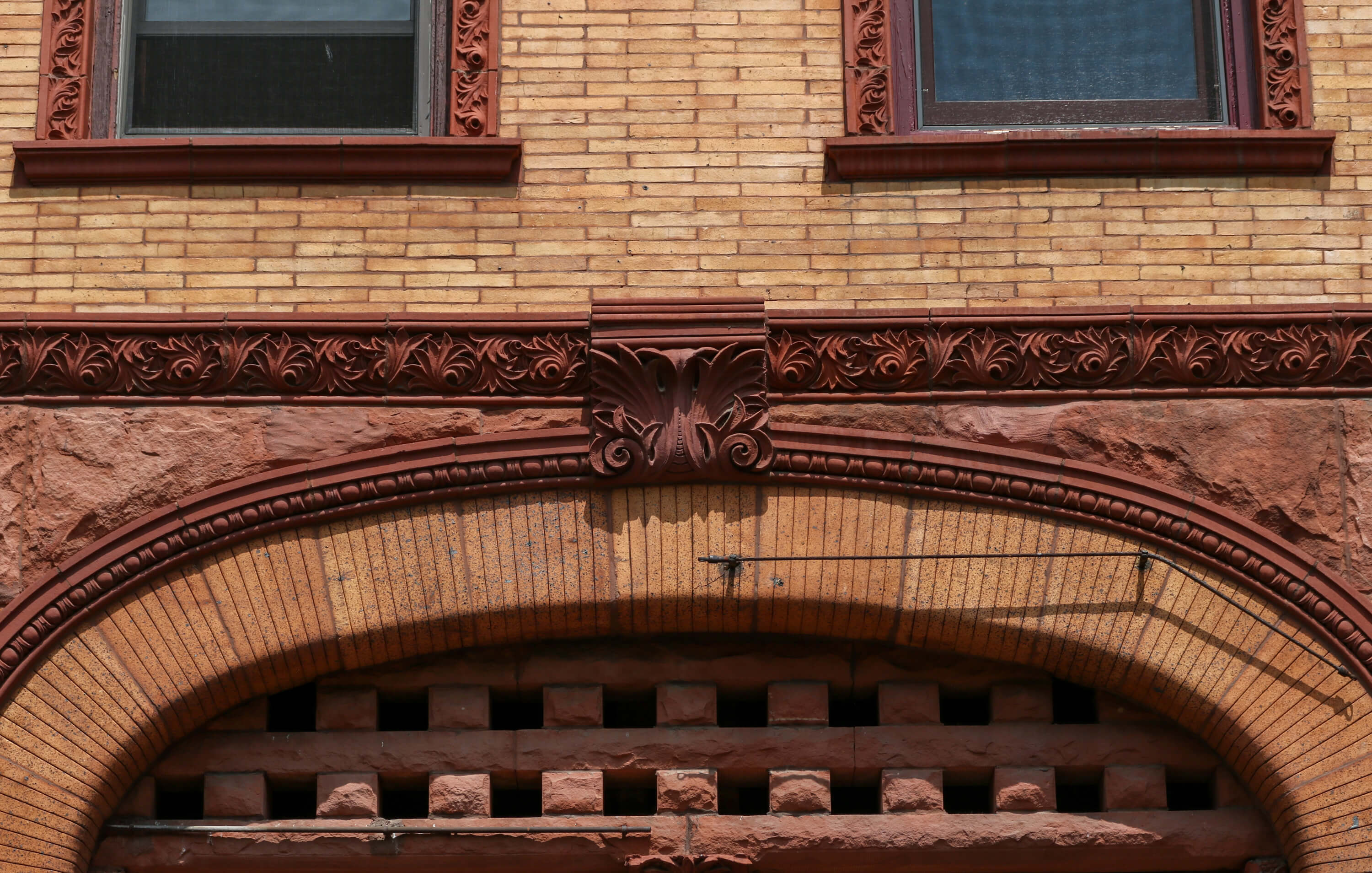
Another unusual detail is the checkerboard patterned brick above the doorways, which allows light into the building’s front hallway, and joins the doorways of two houses together, making them seem to be one.
Francis Stryker seems to have dropped off the map after this group. Too bad. His work certainly enlivens this block and enhances the historic district. He had great talent, and more of his work would certainly be welcomed. Hopefully, as research continues into the vast areas of brownstone Brooklyn that still contain architectural mysteries, his work, as well as his name, will appear again.
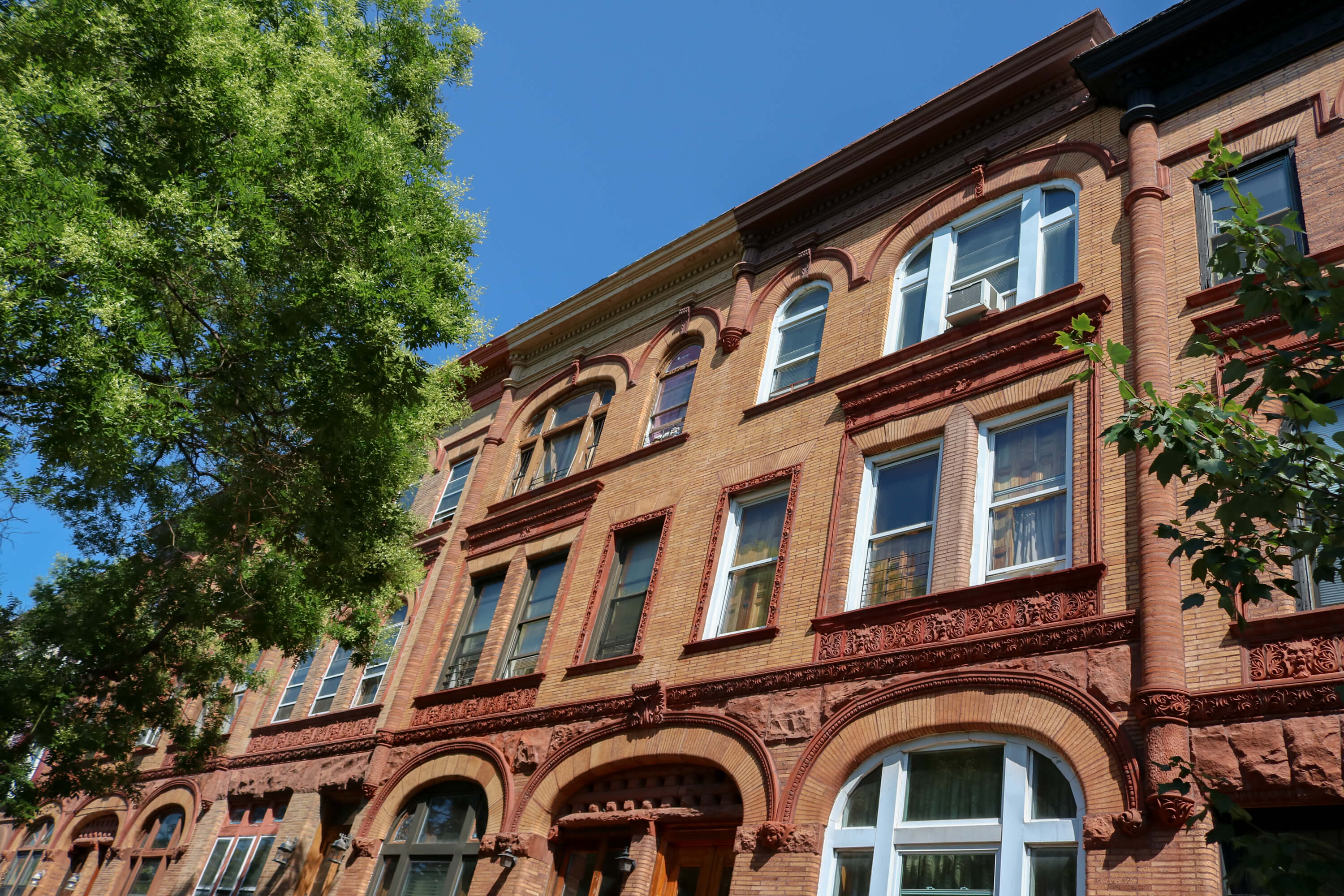
[Photos by Susan De Vries]
Related Stories
- Our Lady of Victory Catholic Church Celebrates 150 Years in Stuyvesant Heights
- The Wood Frame Villa of MacDonough Street
- Axel Hedman’s Classically Inspired Bed Stuy Church
Email tips@brownstoner.com with further comments, questions or tips. Follow Brownstoner on Twitter and Instagram, and like us on Facebook.

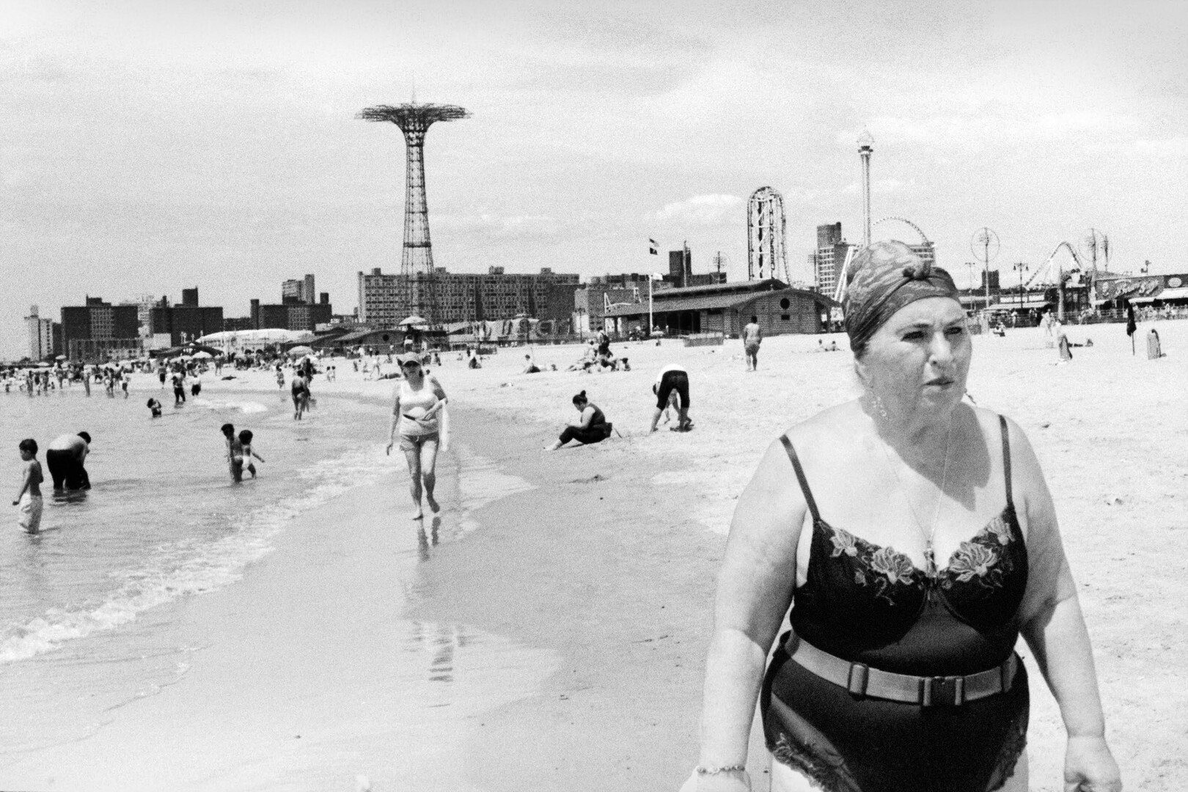
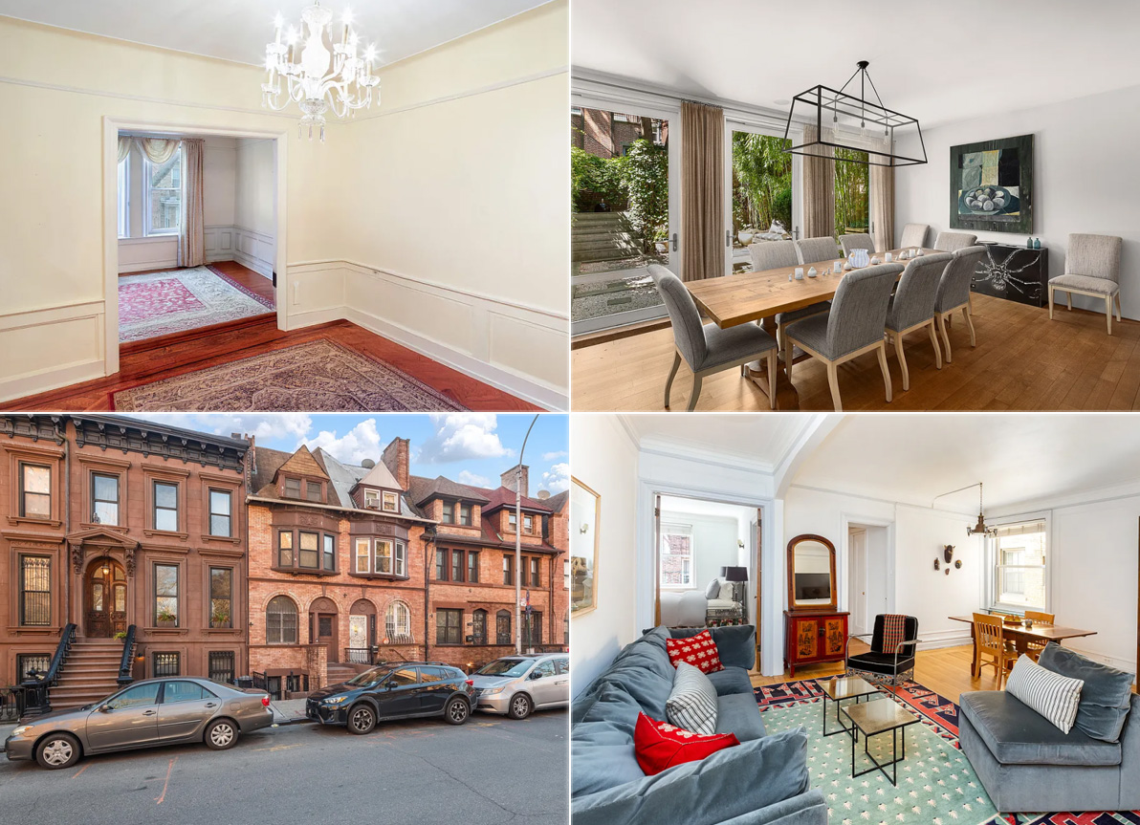
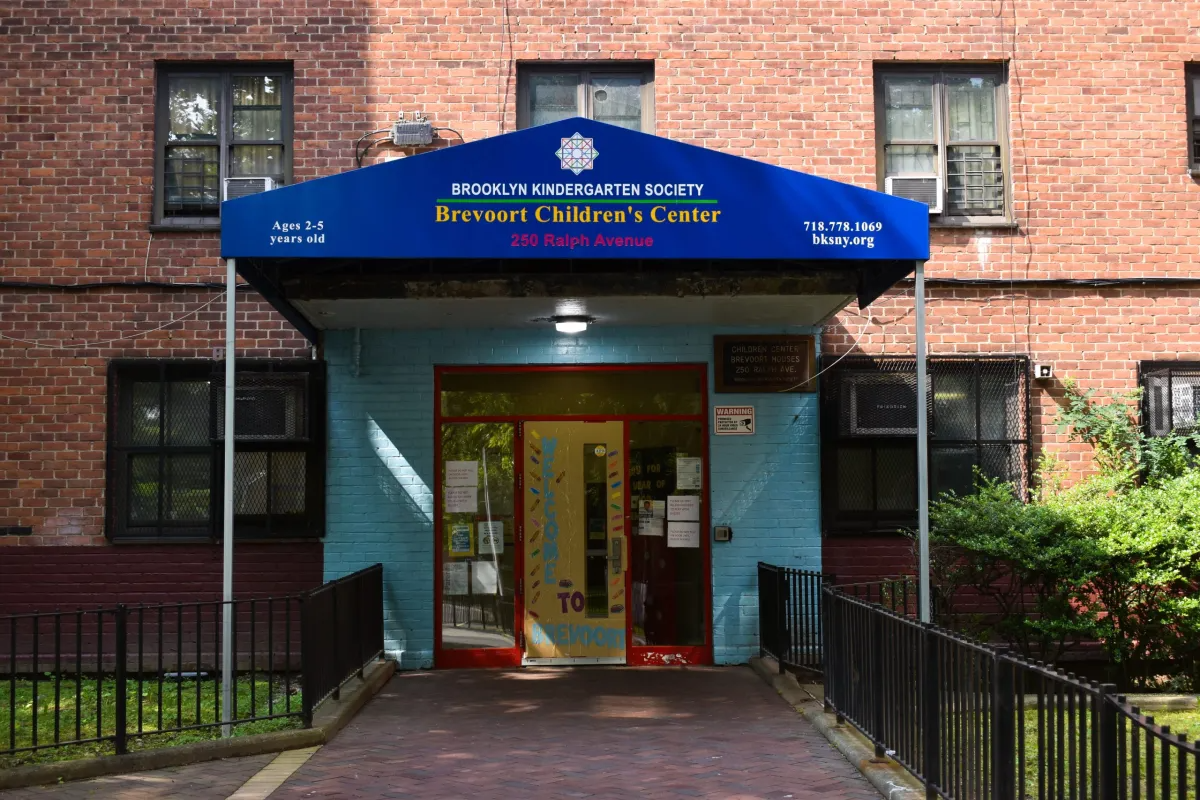
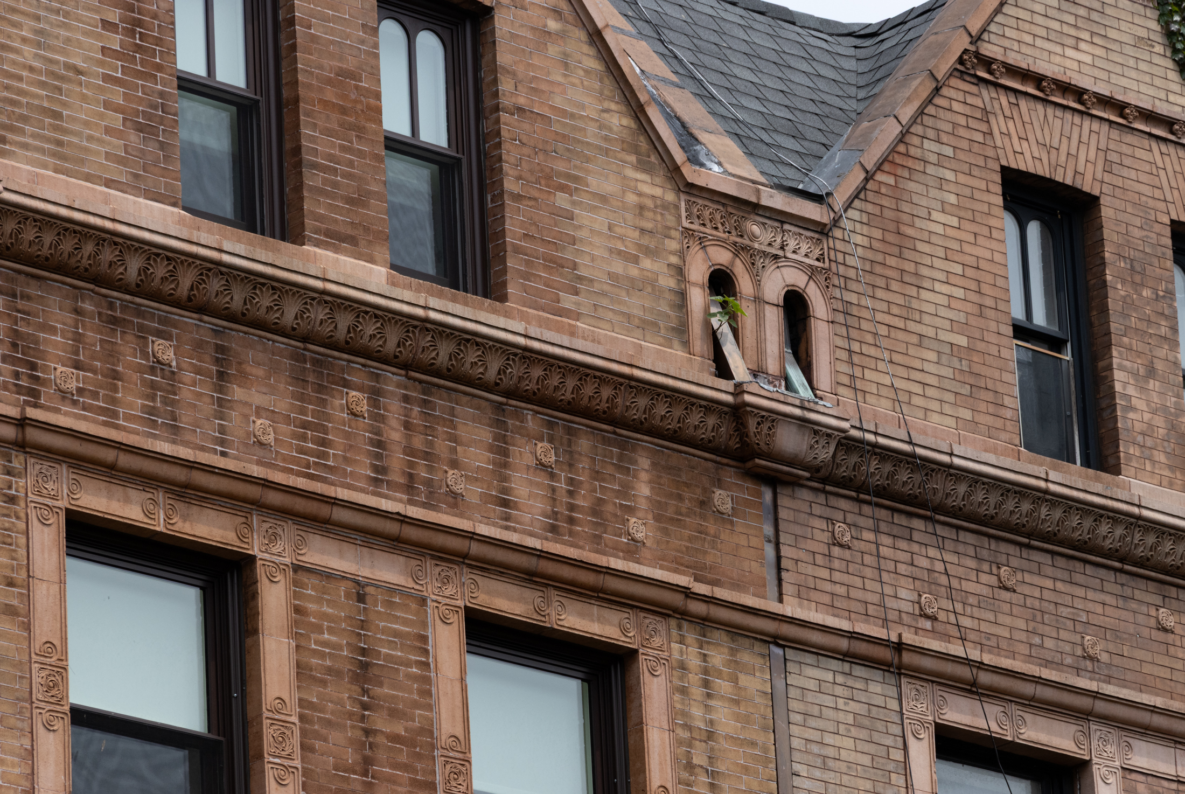
What's Your Take? Leave a Comment