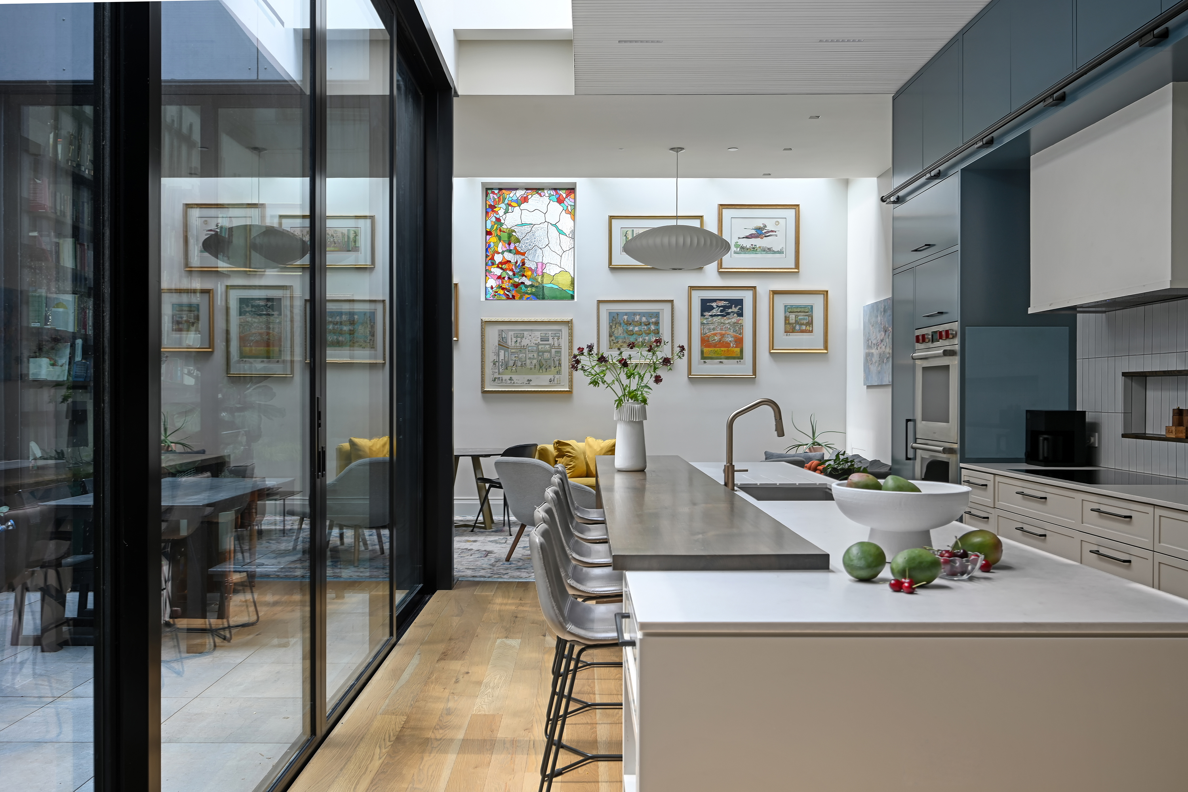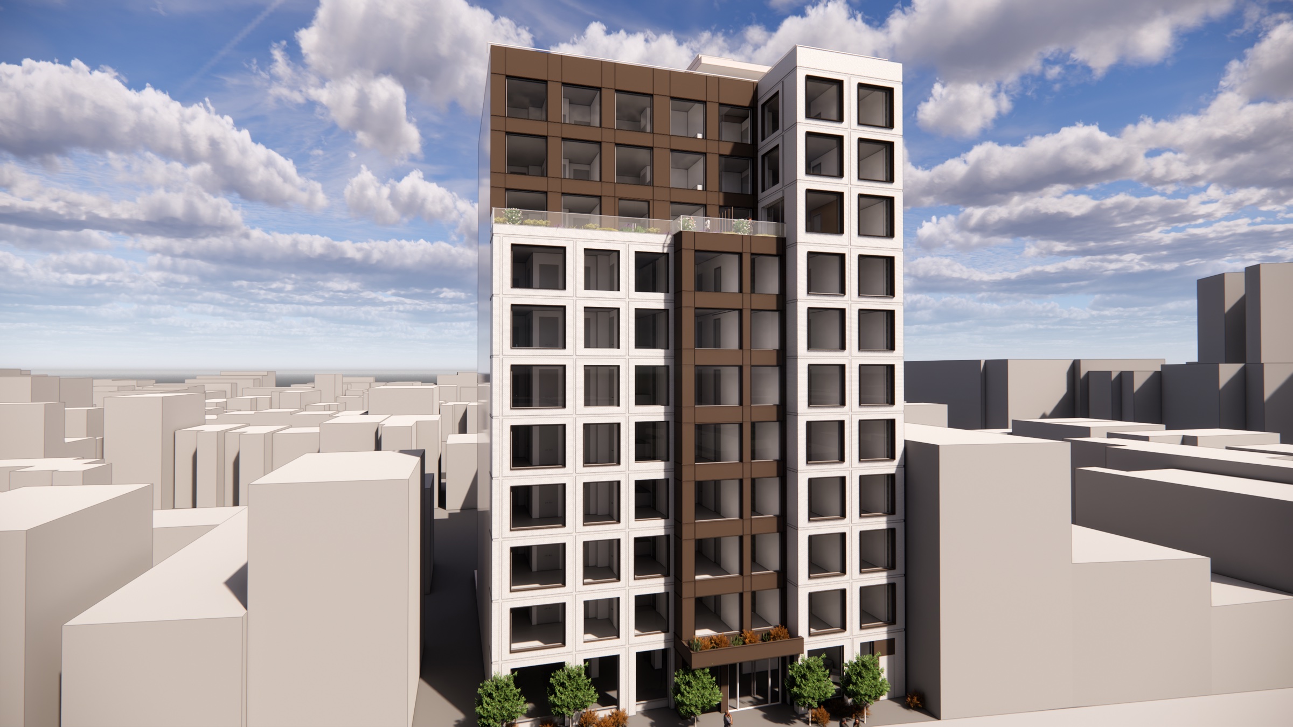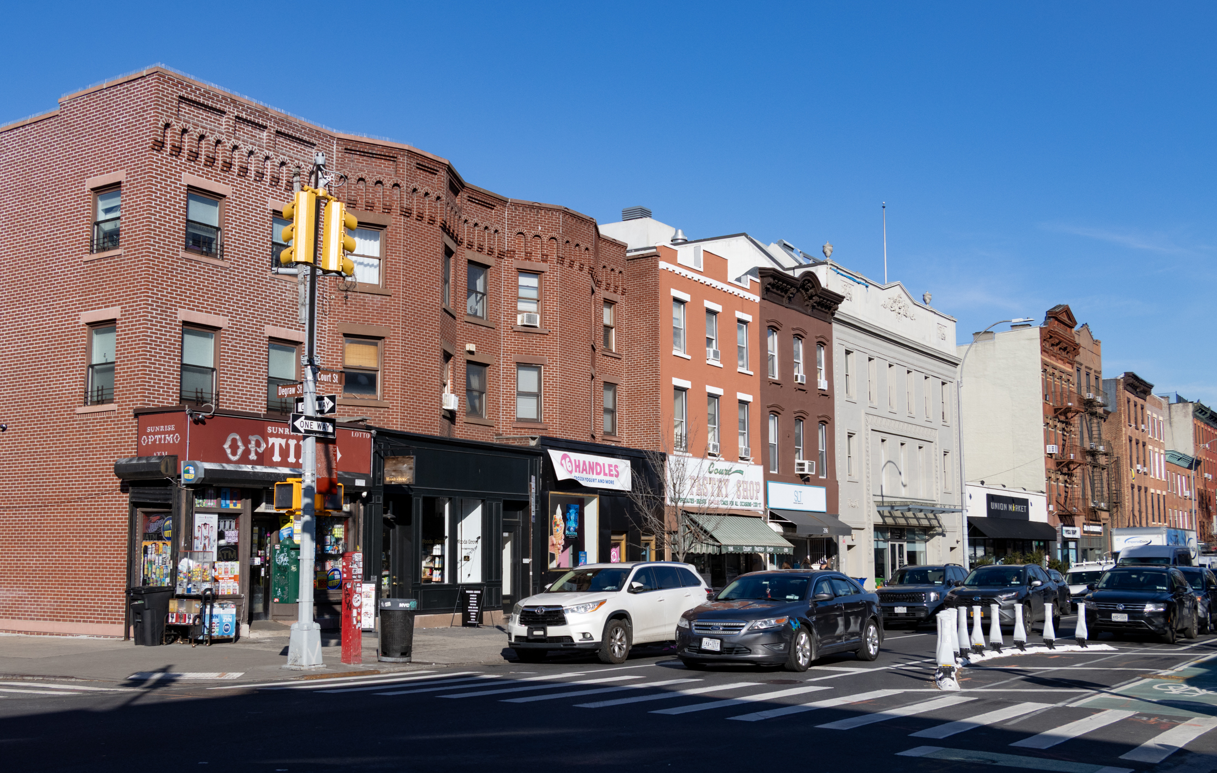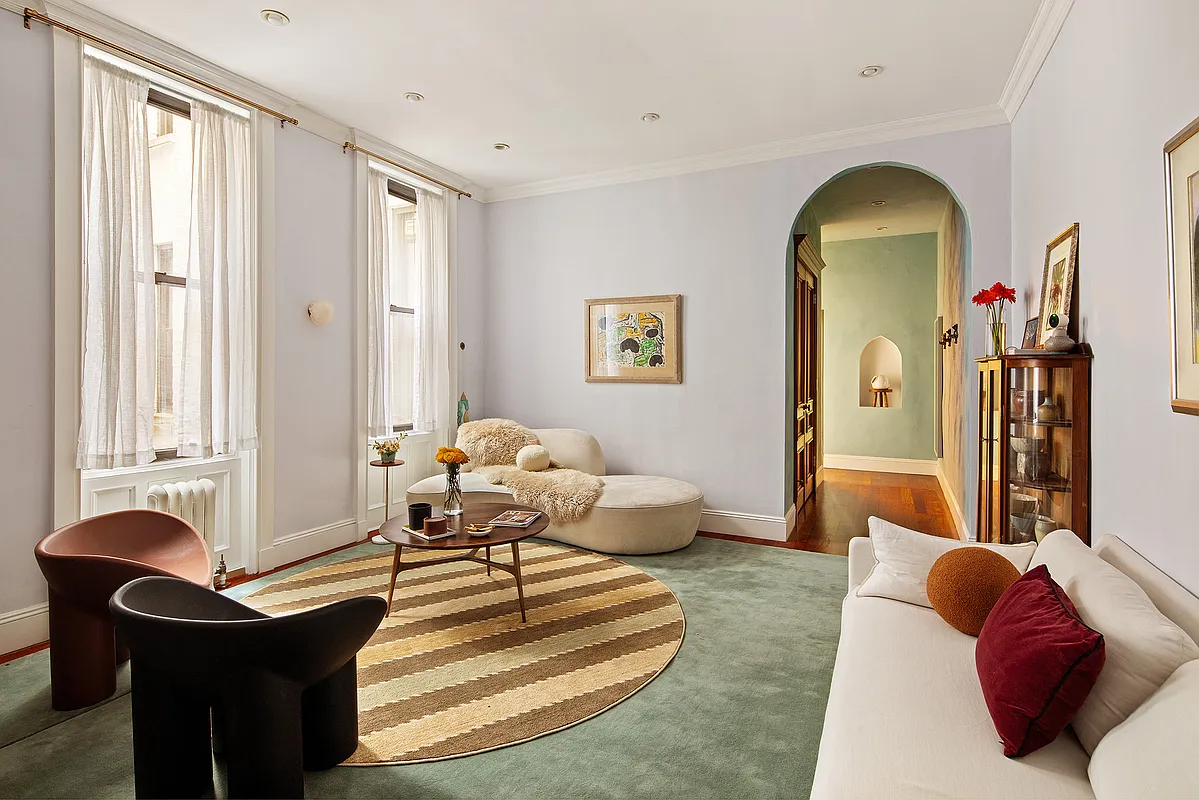A Modern Reno We Could Live With
Designed by the same architects responsible for the reno of the double-wide West Village townhouse that reportedly sold last week for $37.5 million, this 7,200-square-foot Brooklyn house is a wonderfully clean and light example of a succesful modern renovation of an old structure. While the traditionalist in us hopes that there wasn’t much original detail…


Designed by the same architects responsible for the reno of the double-wide West Village townhouse that reportedly sold last week for $37.5 million, this 7,200-square-foot Brooklyn house is a wonderfully clean and light example of a succesful modern renovation of an old structure. While the traditionalist in us hopes that there wasn’t much original detail left to destroy before this reno began, we gotta hand it to the firm 1100 Architects for a pretty stunning job. Here’s what they have to say about the project:
The aim of this renovation was to create a family home that fully integrates the site’s rear garden into the plan of the house, while creating both familial and private spaces. Occupying the existing footprint, the new building employs glass and aluminum to create a more open and continuous feeling in the back of the house. These materials, in addition to a new staircase connecting the garden and the second floor, firmly establish the garden as an extension of the house and as a communal location. Using green roof technology, a private garden accessible from the master bedroom creates a small, personal outdoor space. Inside, the house is designed to fit the needs of the family.
Who knows where this is? We’d guess Brooklyn Heights but can’t be sure.
Residential: Brooklyn Brownstone [1100 Architects]
Record Set for Downtown Single-Family Home? [Curbed]







That’s funny, I was just going to say, I really love the scattered tile in the backyard. I was assuming that WAS dirt between them, and I think that’s genius. Get a few weeds growing between the tiles, make it look less sterile. It’s a nice contrast to the (identical?) tile indoors, just on the other side of the glass…
Anon 1:36 – surely, if you read Brownstoner frequently, you know that’s why 80% of the people post.
Anyone who doesn’t like this house is just filled with envy peppered with a little bit of jealousy.
tacky isn’t the word for it.
Hot Tubs!! yea Spend 1.5 on renovating and Put in a Tacky hot tub. Wow.
This house in on Willow St between Pierrepont and Clark St. It is one of the 25 footers. I know the people that live almost across from them on Columbia Hts. and visit this house often.
Nice folks — spend oodles on dough on the renovation (steel beams and all). It is a little wierd when people come into the kitchen. Not sure they know how exposed they are to about 10 other backyards. They look like ther are in a fish bowl.
No privacy – your neighbors can see everything and every move you make.
Why are there no steps directly off the kitchen on the 2nd floor leading to the backyard? Are you suppose to step on that ramp to get to the other set of steps.
I’m also not crazy about the tile in the backyard. The scattered brown pieces look like dirt.
I love looking at this house… but I’m not sure how I’d do with so little privacy…
Check out 1100 Architect’s Client List! The “Who’s Who in Finance and Entertainment!”