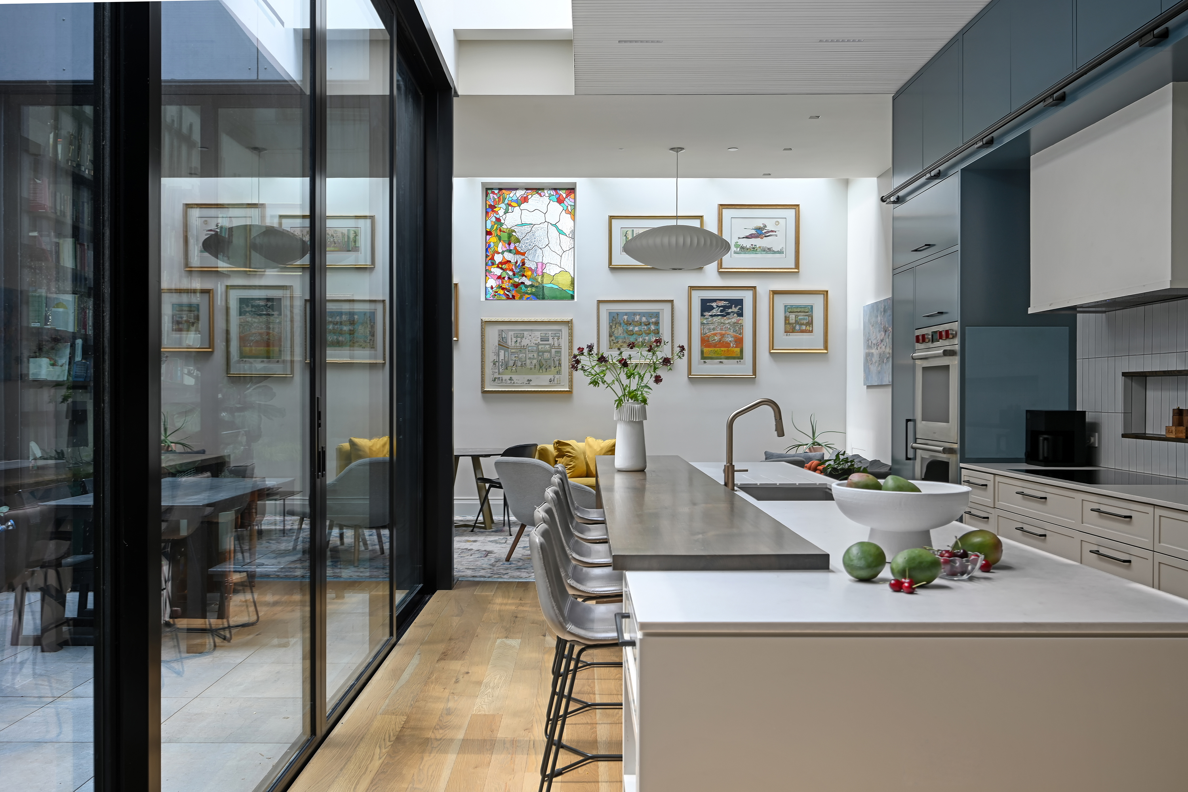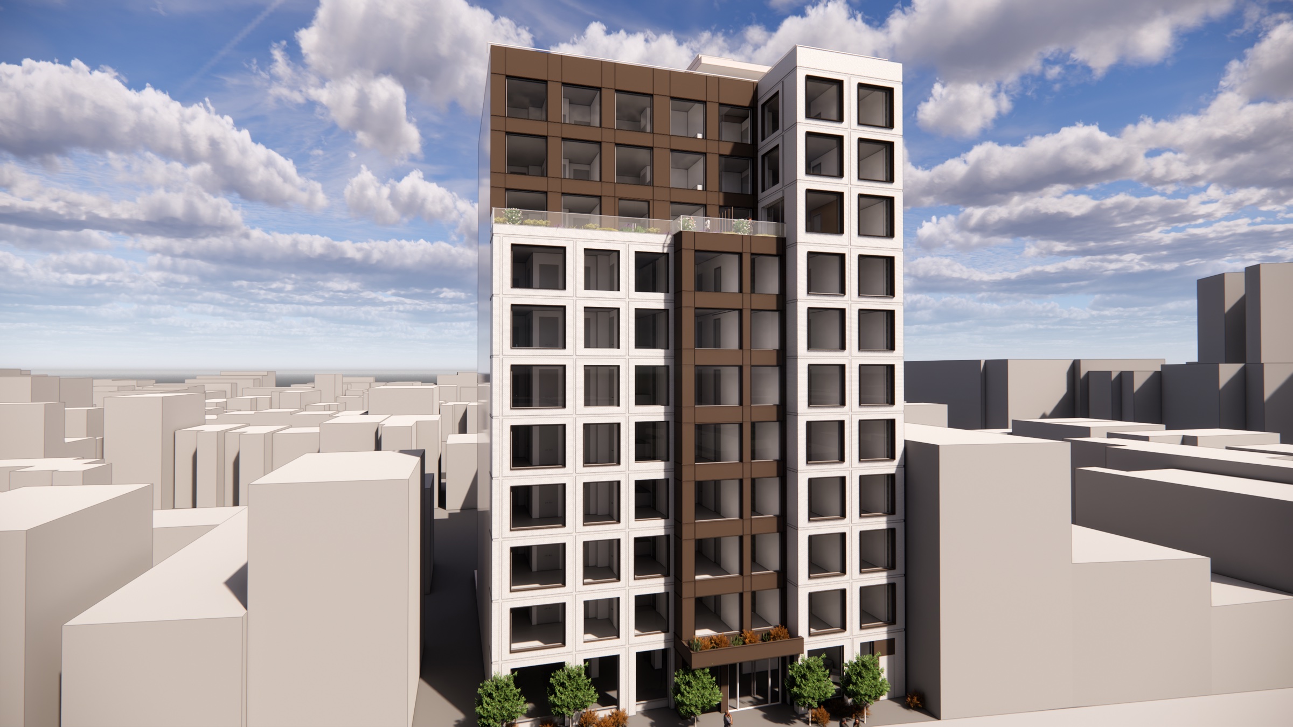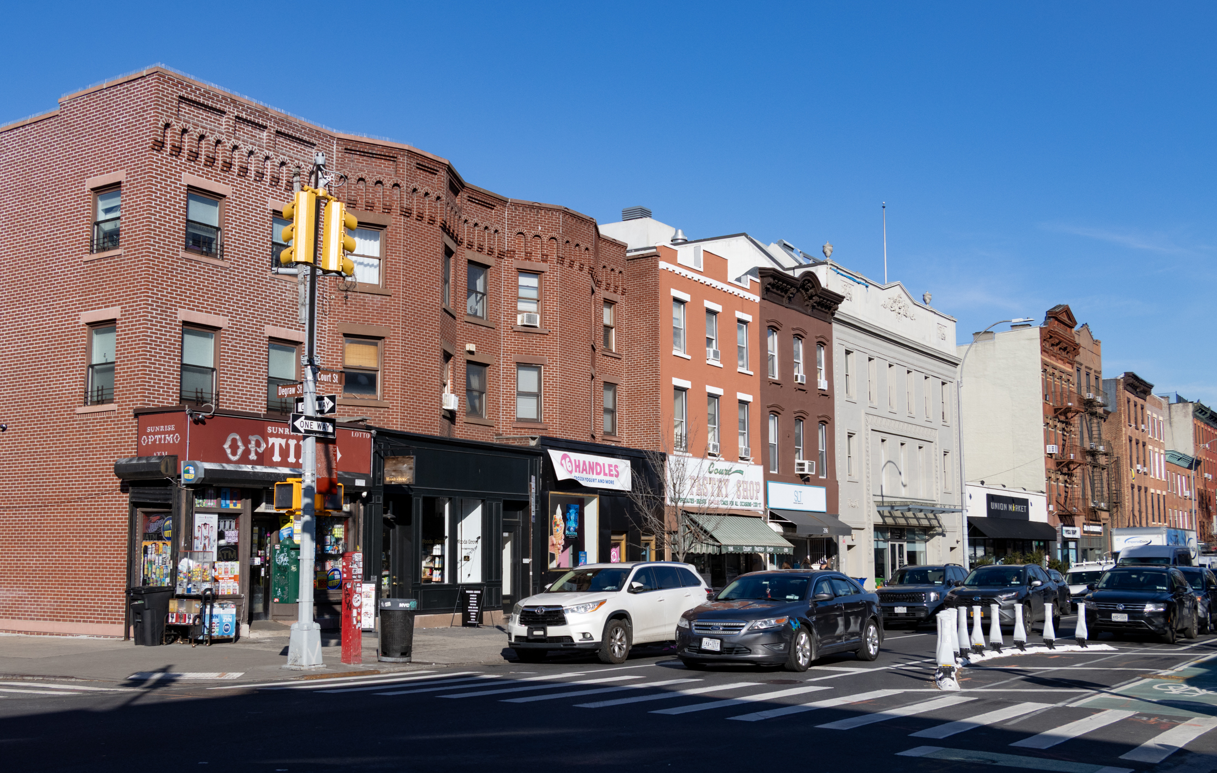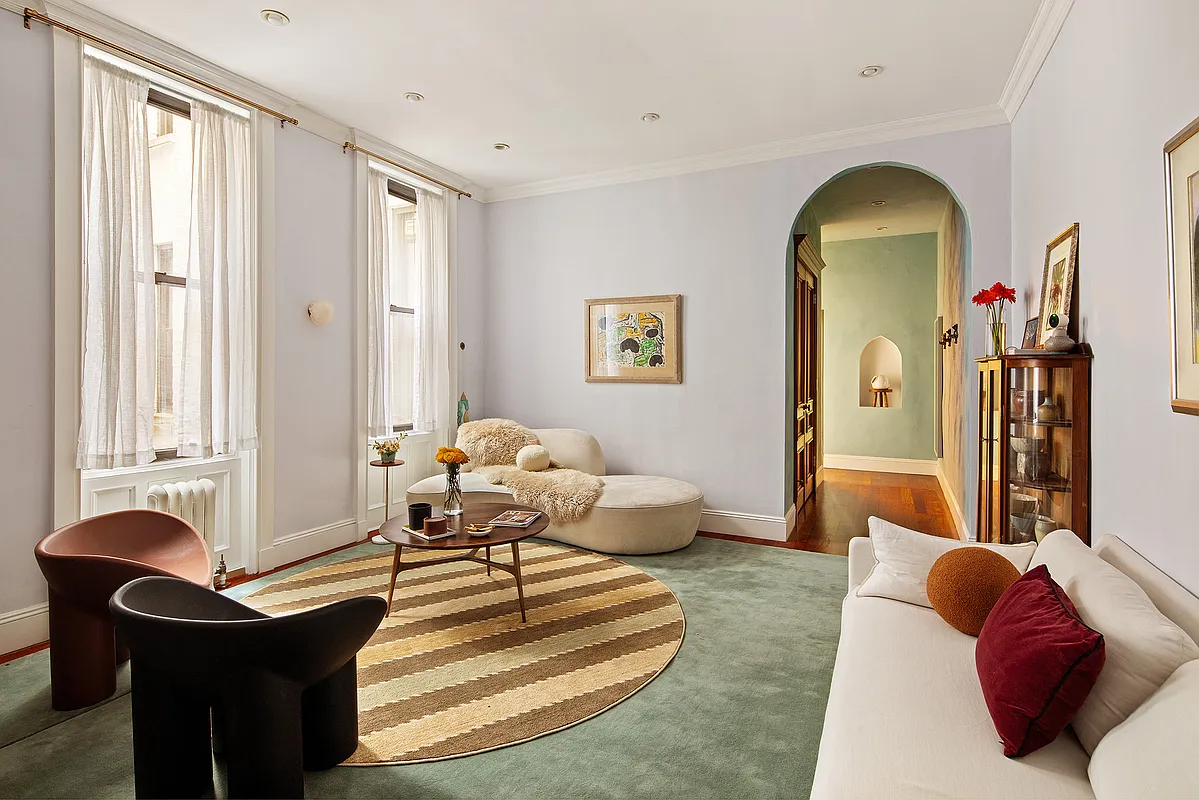A Modern Reno We Could Live With
Designed by the same architects responsible for the reno of the double-wide West Village townhouse that reportedly sold last week for $37.5 million, this 7,200-square-foot Brooklyn house is a wonderfully clean and light example of a succesful modern renovation of an old structure. While the traditionalist in us hopes that there wasn’t much original detail…


Designed by the same architects responsible for the reno of the double-wide West Village townhouse that reportedly sold last week for $37.5 million, this 7,200-square-foot Brooklyn house is a wonderfully clean and light example of a succesful modern renovation of an old structure. While the traditionalist in us hopes that there wasn’t much original detail left to destroy before this reno began, we gotta hand it to the firm 1100 Architects for a pretty stunning job. Here’s what they have to say about the project:
The aim of this renovation was to create a family home that fully integrates the site’s rear garden into the plan of the house, while creating both familial and private spaces. Occupying the existing footprint, the new building employs glass and aluminum to create a more open and continuous feeling in the back of the house. These materials, in addition to a new staircase connecting the garden and the second floor, firmly establish the garden as an extension of the house and as a communal location. Using green roof technology, a private garden accessible from the master bedroom creates a small, personal outdoor space. Inside, the house is designed to fit the needs of the family.
Who knows where this is? We’d guess Brooklyn Heights but can’t be sure.
Residential: Brooklyn Brownstone [1100 Architects]
Record Set for Downtown Single-Family Home? [Curbed]







I have a pretty nice house but am going to feel like I’m slumming it when I go home tonight. that is an amazing house. the renovation must have cost a fortune.
the house is beautiful but if you look at the architect’s website ALL of the houses tend to look the exact same. i understand that they have “their style” but it seems to me that they could come up with something more.
these type of houses are definitely for the ostentatious types, who feel the need to show off. it is overkill, but….
I really like the style of the paved back yard. In general, I think white & black goes well with victorian style (e.g. chess-board-like). However I like that black (or gray) squares here are sparse and random (modern style).
Does anyone know what kind of pave might have been used here?
looks like a very nice job, i dont know what will happen come winter though. i’d imagine those rooms would be FREEZING! i see no base boards, perhaps floor radiant heating? But the rest of the year is prob like living in a fancy LA LOFT
So nobody thinks that at 7200 sq, this example of excessive consumption, however beautiful, should be condemned, not lauded?
I know from other posts that there are a number of people concerned about sustainability and good stewardship, etc, where are you guys on this one?
wish I were the poor sap who could buy/live in this place. Much better than being an ignorant sap like anon 3:20.
Dope must think realtors are much more savvy than the folks that can afford a few million for a roof over their heads.
looks like a flip job and a marginal one at that…these flippers do not have any concept of attention to detail and no sense of compassion for the poor saps that get stuck buying it and having to redo a cheap renovation just to rent it out at market value.
given the privacy walls on the first floor and parts of the second floor, your neighbors would not see too much. BTW, what do you look like naked 😉
Gorgeous. I would want everyone to see me if I lived in a cool place like this. Hell I’d be parading around naked.