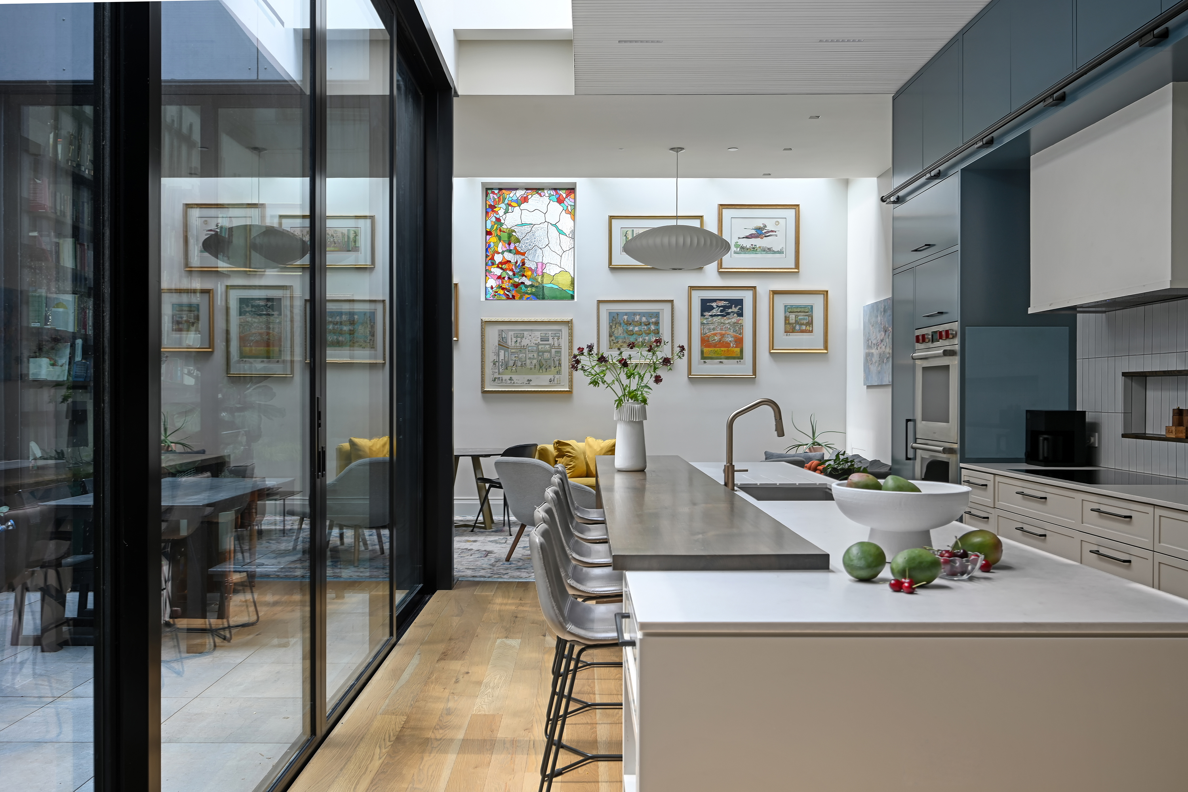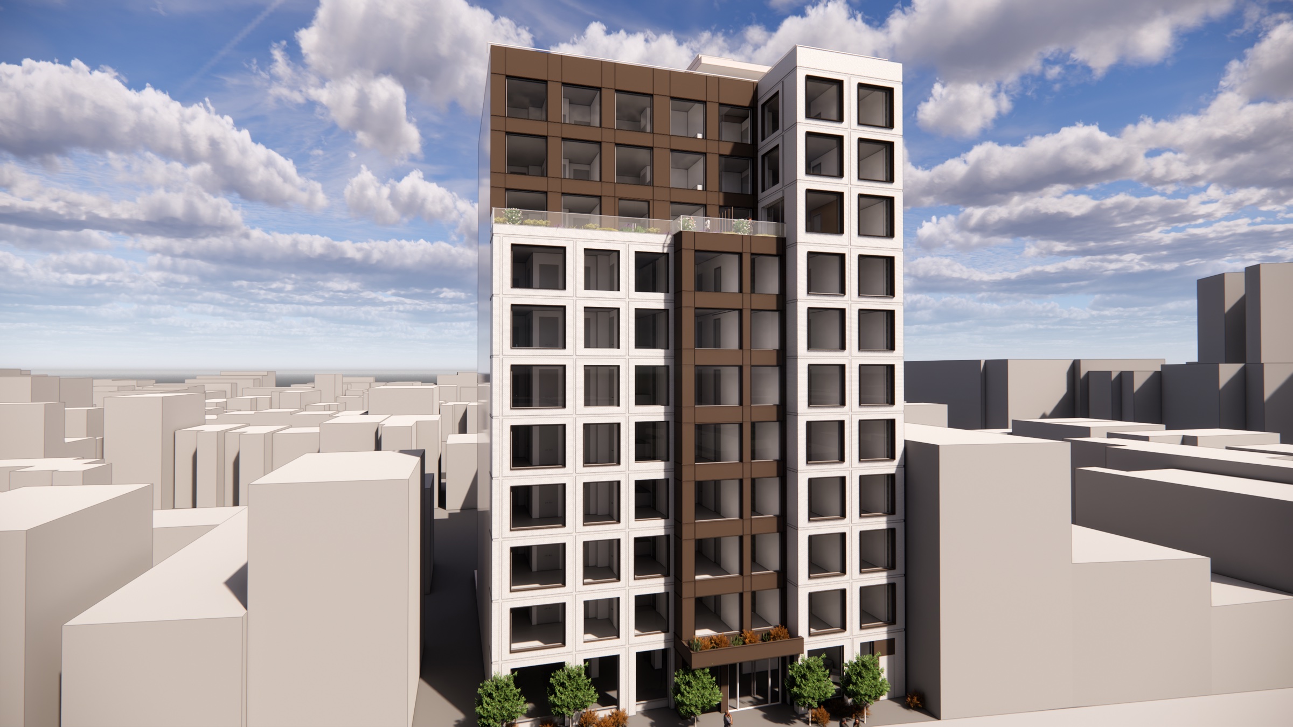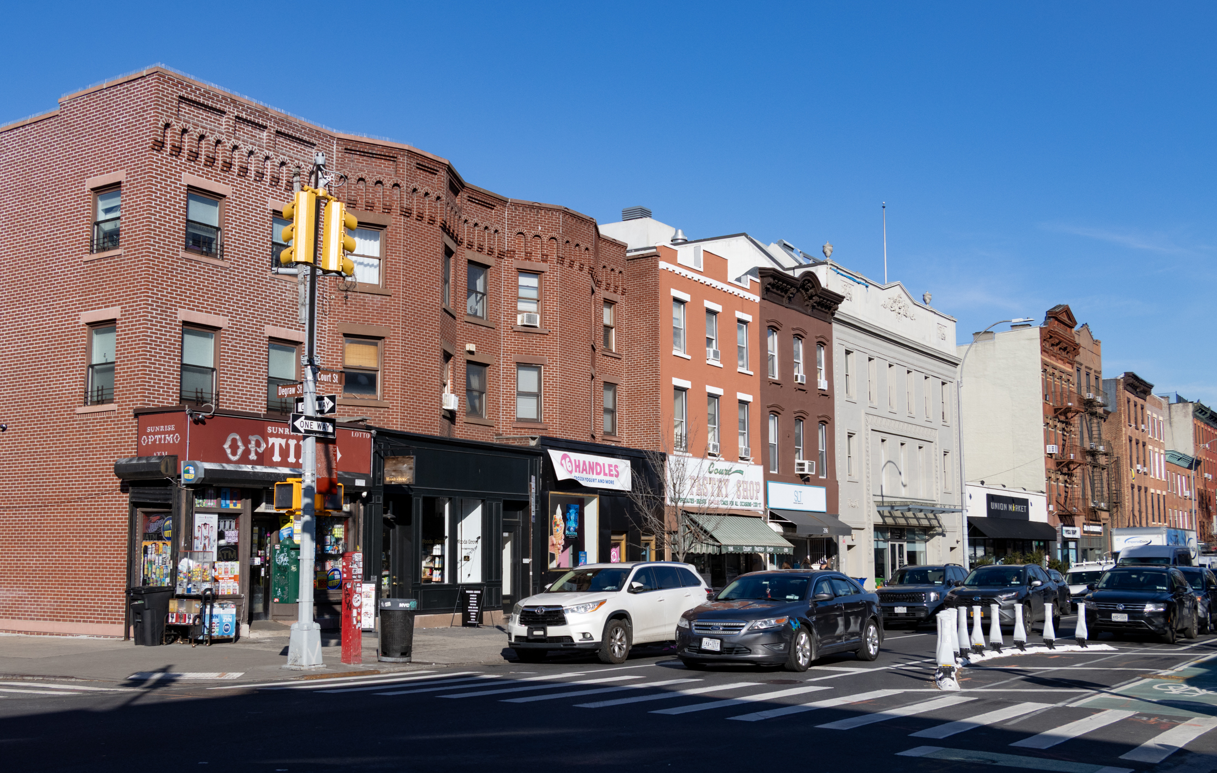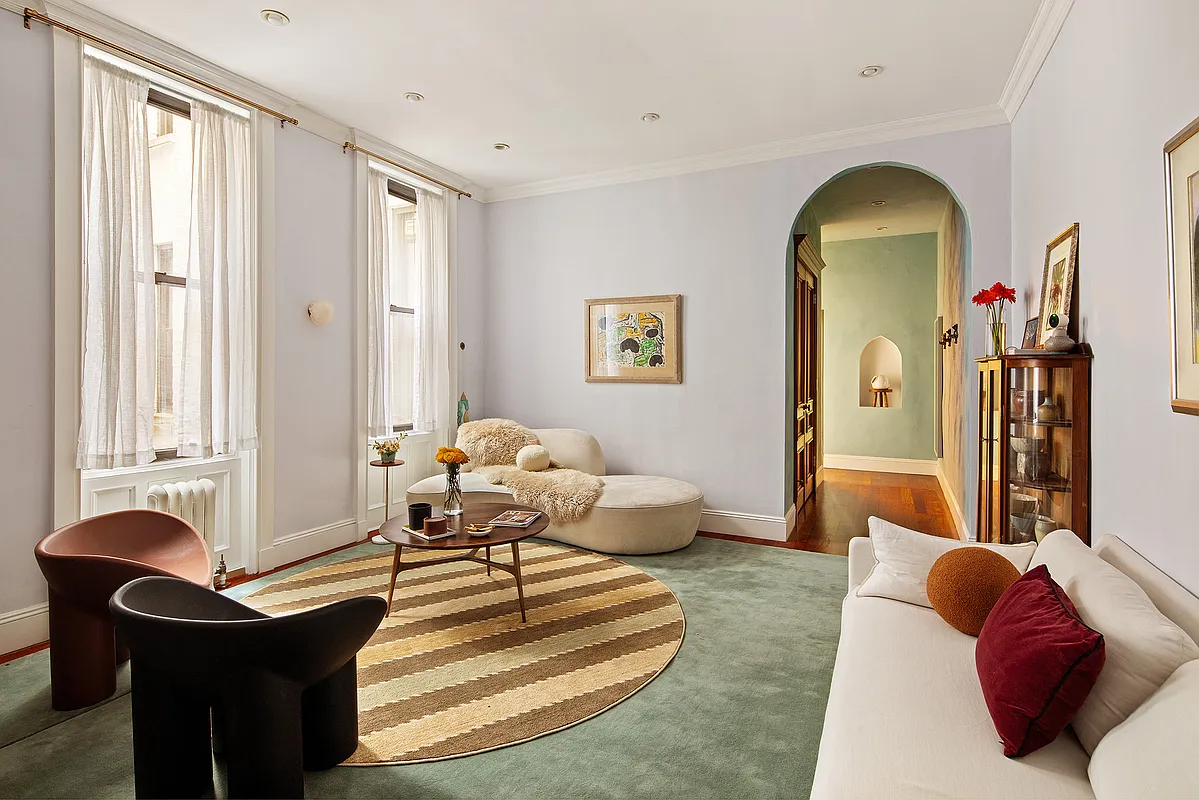A Modern Reno We Could Live With
Designed by the same architects responsible for the reno of the double-wide West Village townhouse that reportedly sold last week for $37.5 million, this 7,200-square-foot Brooklyn house is a wonderfully clean and light example of a succesful modern renovation of an old structure. While the traditionalist in us hopes that there wasn’t much original detail…


Designed by the same architects responsible for the reno of the double-wide West Village townhouse that reportedly sold last week for $37.5 million, this 7,200-square-foot Brooklyn house is a wonderfully clean and light example of a succesful modern renovation of an old structure. While the traditionalist in us hopes that there wasn’t much original detail left to destroy before this reno began, we gotta hand it to the firm 1100 Architects for a pretty stunning job. Here’s what they have to say about the project:
The aim of this renovation was to create a family home that fully integrates the site’s rear garden into the plan of the house, while creating both familial and private spaces. Occupying the existing footprint, the new building employs glass and aluminum to create a more open and continuous feeling in the back of the house. These materials, in addition to a new staircase connecting the garden and the second floor, firmly establish the garden as an extension of the house and as a communal location. Using green roof technology, a private garden accessible from the master bedroom creates a small, personal outdoor space. Inside, the house is designed to fit the needs of the family.
Who knows where this is? We’d guess Brooklyn Heights but can’t be sure.
Residential: Brooklyn Brownstone [1100 Architects]
Record Set for Downtown Single-Family Home? [Curbed]







anonymous 12:49:
I heartily agree! Give me a dark, cozy hobbit hole any day.
Belch! All those big windows, you would have to have a full time maid to keep everything perfectly clean. Or be an obsessive cleaner yourself.
WOW WOW, amazing…..
11:27am, so true, this is priceless…
I wish I could live there.
Maybe they will rent out for parties…
I believe that this house is on Willow Street in Brooklyn Heights.
look through the architects website. they do tons of great stuff, i like almost all of it. they did this townhouse in the west village with a glazed glass or plexiglass roof decks that let light in, i love it. i’m currently renovating a house in cobble hill, trying to figure out how to do that myself.
wow! i feel like i’m back in silverlake!
wow, this looks like the setting of a reality tv show. All they need is the hot tub or in-ground, outdoor jacuzzi. Would be a fantastic place to host a cocktail party that spills from the kitchen to the stairs, to the backyard, to the downstairs area. Neighbors are probably green with envy though. Probably would call 311 as soon as the party starts.
That place looks really expensive. Buy building in Brooklyn Heights = $2.5m, spend gobs of money renovating it + $1.5m. Showing it off to everyone so they can see how cool your house is and how crappy theirs is = PRICELESS.
i want this house…anyone truly know where it is? I live in BH and you usually hear about these wonders and I haven’t heard a darn thing…