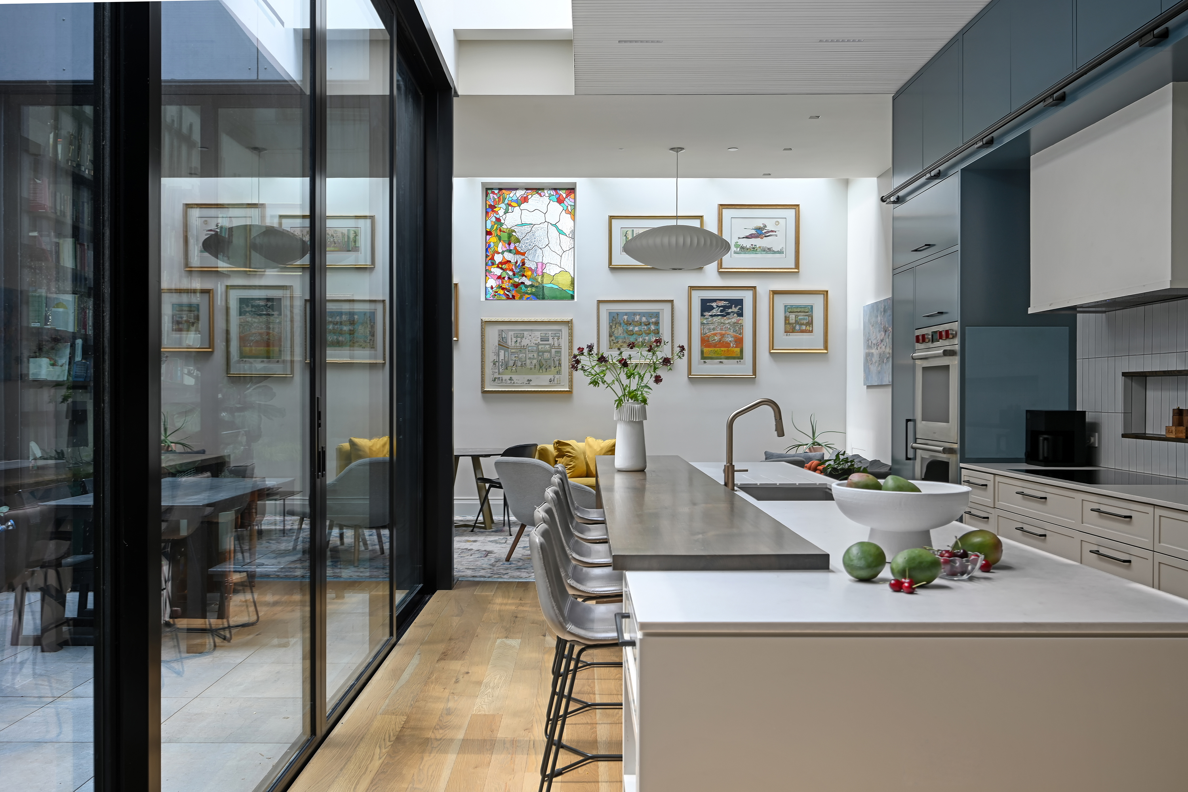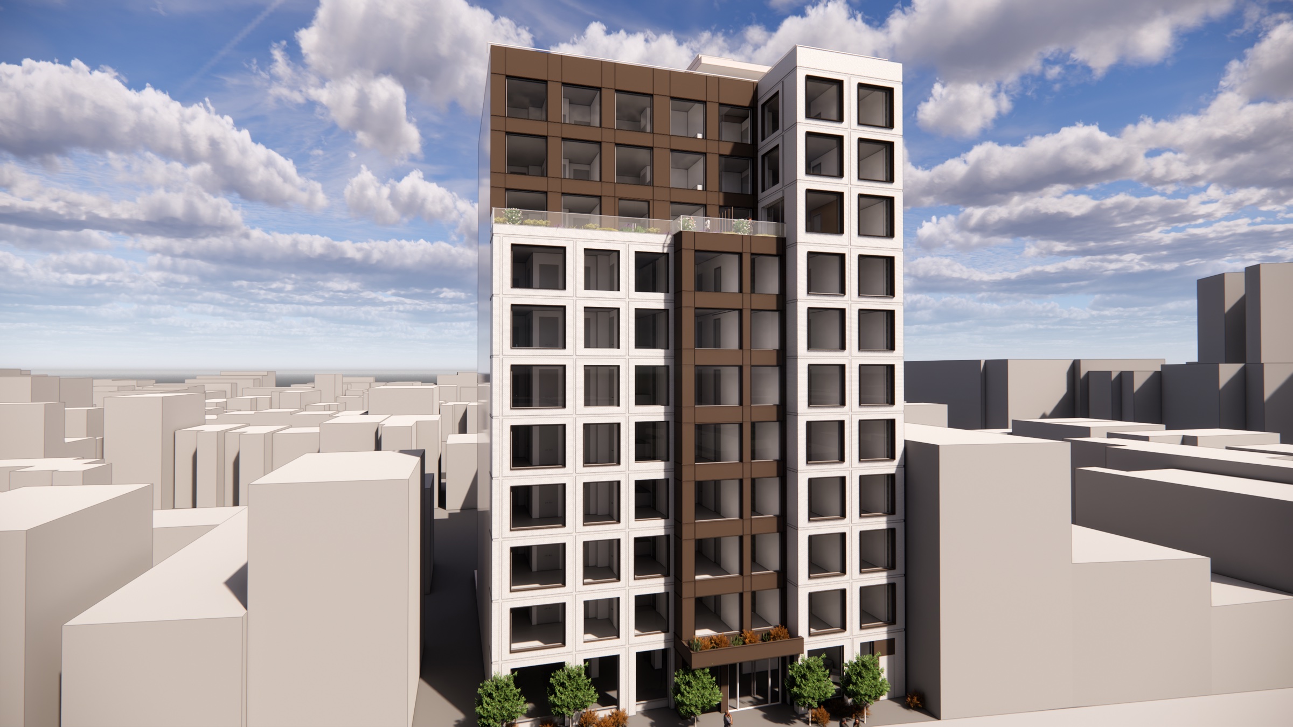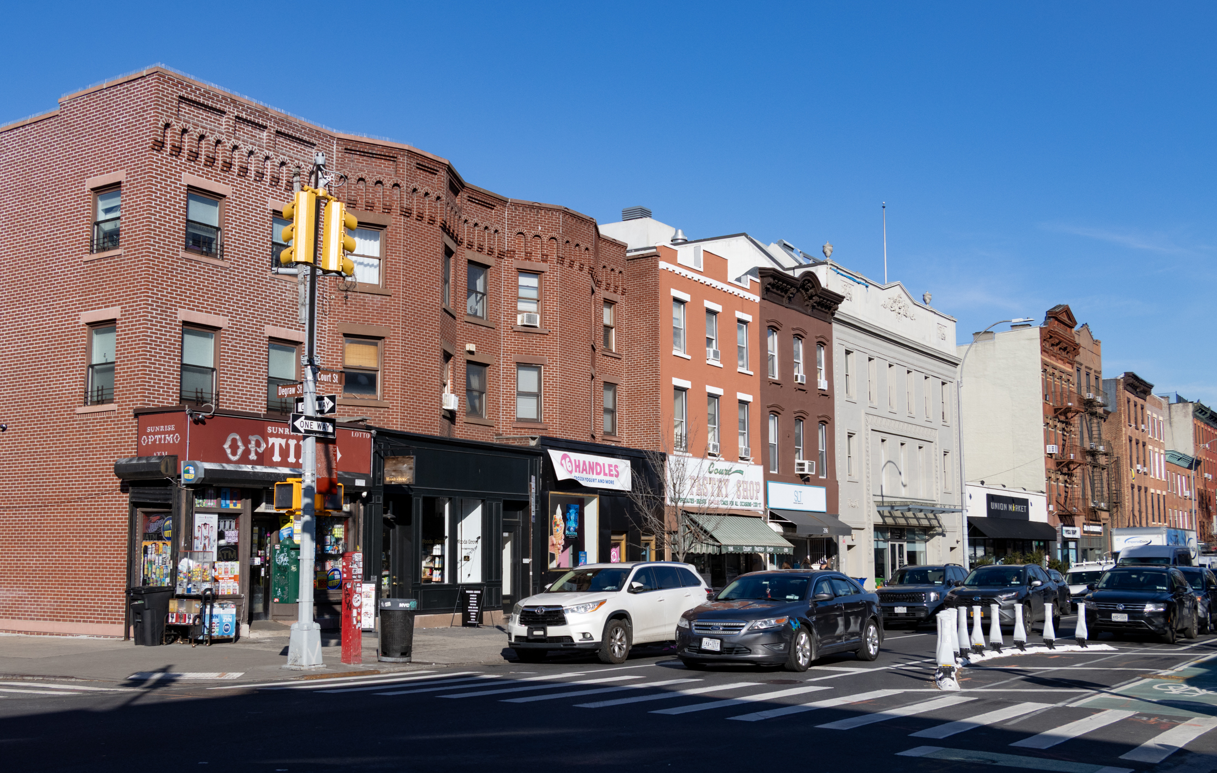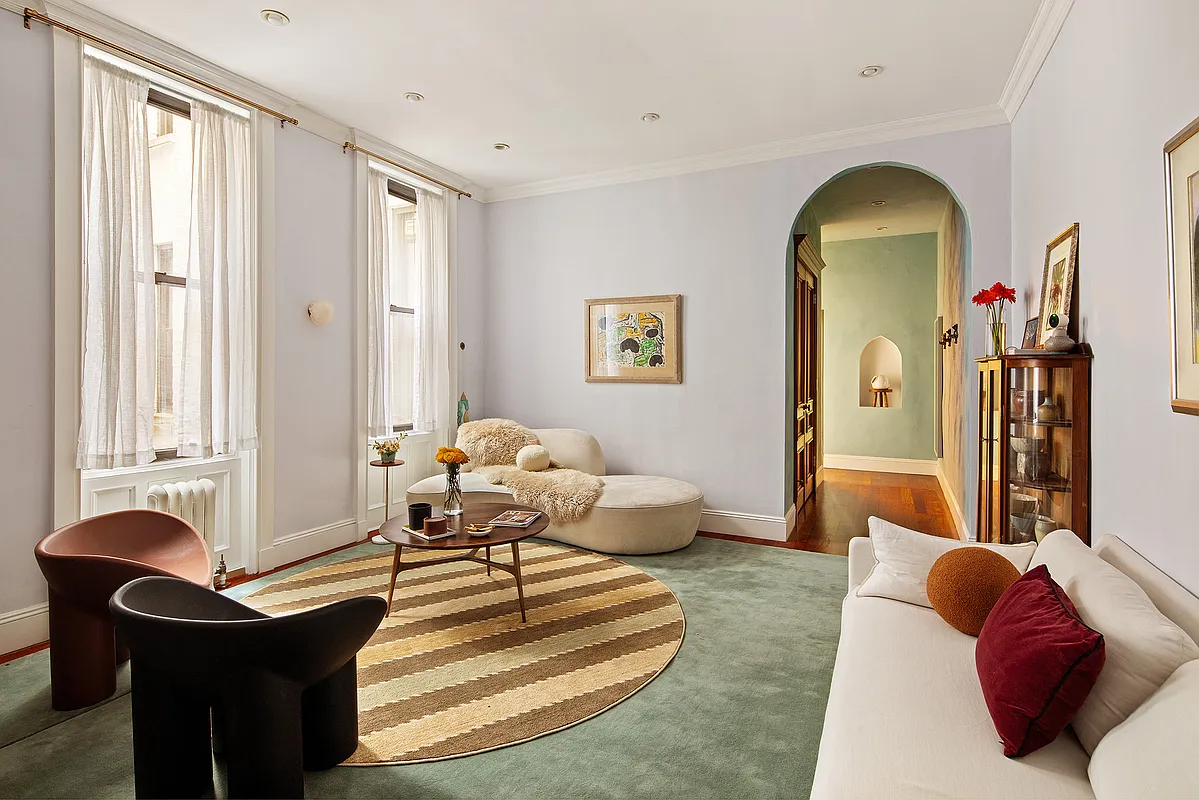A Modern Reno We Could Live With
Designed by the same architects responsible for the reno of the double-wide West Village townhouse that reportedly sold last week for $37.5 million, this 7,200-square-foot Brooklyn house is a wonderfully clean and light example of a succesful modern renovation of an old structure. While the traditionalist in us hopes that there wasn’t much original detail…


Designed by the same architects responsible for the reno of the double-wide West Village townhouse that reportedly sold last week for $37.5 million, this 7,200-square-foot Brooklyn house is a wonderfully clean and light example of a succesful modern renovation of an old structure. While the traditionalist in us hopes that there wasn’t much original detail left to destroy before this reno began, we gotta hand it to the firm 1100 Architects for a pretty stunning job. Here’s what they have to say about the project:
The aim of this renovation was to create a family home that fully integrates the site’s rear garden into the plan of the house, while creating both familial and private spaces. Occupying the existing footprint, the new building employs glass and aluminum to create a more open and continuous feeling in the back of the house. These materials, in addition to a new staircase connecting the garden and the second floor, firmly establish the garden as an extension of the house and as a communal location. Using green roof technology, a private garden accessible from the master bedroom creates a small, personal outdoor space. Inside, the house is designed to fit the needs of the family.
Who knows where this is? We’d guess Brooklyn Heights but can’t be sure.
Residential: Brooklyn Brownstone [1100 Architects]
Record Set for Downtown Single-Family Home? [Curbed]







It’s the urban version of a McMansion. Perhaps more tasteful (or geared towards “our” tastes), but it’s a HUGE sterile house. When I say “our” taste, I don’t mean me…it’s really not my taste. If I’m going to appreciate modern design, it has to look original and be “out there!”. That’s just my opinion. I know I’m going to get attacked for being a jealous hater…
I’ll hold off comments on the energy factor because I don’t know how green this house is. Probably about as green as a Hummer, I’d imagine, but I don’t know.
ZZZZZZZZZZ. you made an incredible house and “run” into a boring chain of comments. i love that everyone has an opinion and different taste, but I am so bored with nastiness…haters should get to steppin’
the fence height limit is set base on the neighbor’s yard, ie if your own yard is excavated and hence deeper/lower than your neighbors, you can exceed the limit. otherwise, if your fence is only 6′ tall but your yard is actually 6′ LOWER than the next lot, the fence renders useless. looks like this is what they might have done.
as for all these questions/concerns re energy loss from glass, if the right kind of material and technique are used, all should be fine. there’s been so much advancement in technology with glass that heat loss is a non issue when done properly (ie see glass skyscrapers, Apple cube stores)
heating/cooling should be highly efficient as this house has a green roof. the house costs more operate on a square foot basis compared to something else smaller, but not because of inefficiency due to leakage. if anything, unrenovated browstones tend to incurr larger bills due to their lack of insulation and older equipment.
heating and cooling must cost a fortune.
I thought the limited on fence height was 6 feet. Yet in the front of some homes I see chain link fences that are 7 or 8 feet. Is there a different limited on stone walls?
Did the architects have a special permit for this?
i’m curious how their neighbors felt when those giant brick walls on all three sides of the garden were installed…they look to be at least 8 feet high. They are gorgeous though.
ok yente, what do you have to say about this use of space.
4:32, here I am! Sorry, I was away from my computer all day.
you can’t pick your nose in the kitchen.