PLG Row House With Mantels, Solar Panels Asks $10,500 a Month
This 1890s row house has plenty of space to spread out, modern updates including central air, and period details such as stained glass.

Photo via Corcoran
This single-family rental in Prospect Lefferts Gardens offers modern updates blended with period details. Included in the 1890s row house at 52 Midwood Street is a contemporary kitchen, four-zone central cooling and heating, and solar panels.
In the Prospect Lefferts Gardens Historic District, the Romanesque Revival-style brick dwelling was featured as a House of the Day in 2018 before selling for $2.75 million.
With four levels and a width of 20 feet, there is room to spread out. The garden level was renovated into an open-plan living area and kitchen. The parlor level contains front and rear parlors and a petite office in a rear extension. Two floors of bedroom space offer four bedrooms, two full baths, and a fair amount of storage.
Details on the parlor floor include stained glass windows, moldings, pocket doors, and a mantel. The rear parlor has modern glass doors with access to a Juliet balcony.
In the kitchen are white cabinets, a large center island, and a dishwasher. French doors lead to a patio. Off the kitchen is a mudroom with laundry and a petite half bath.
On the second floor, the front and rear bedrooms are still connected with a passthrough, complete with built-ins.
Both the full baths have white fixtures and black and white floor tile. One includes a clawfoot tub.
Outside, the landscaped rear yard has space for dining.
The listing notes that tenants are responsible for all utilities and no pets are allowed.
Corcoran’s Dawn Silverstein has the listing and the house is priced at $10,500 a month. Worth the ask?
[Listing: 52 Midwood Street | Broker: Corcoran] GMAP

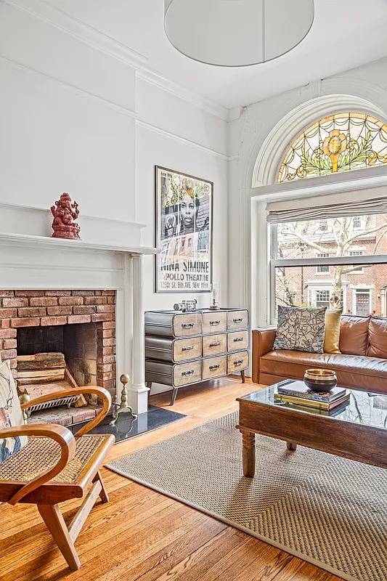
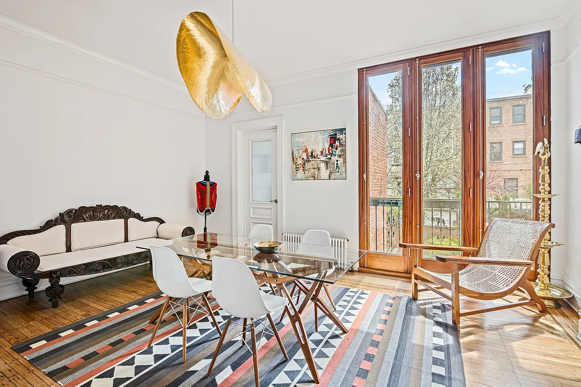
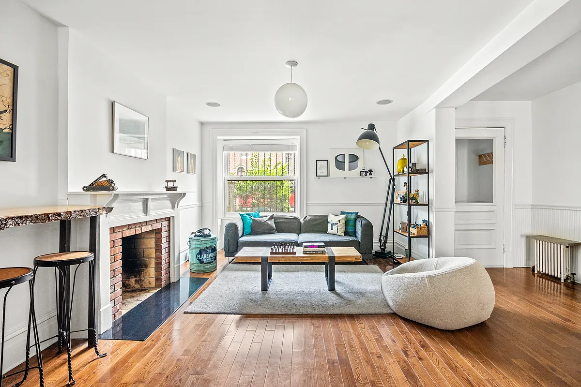
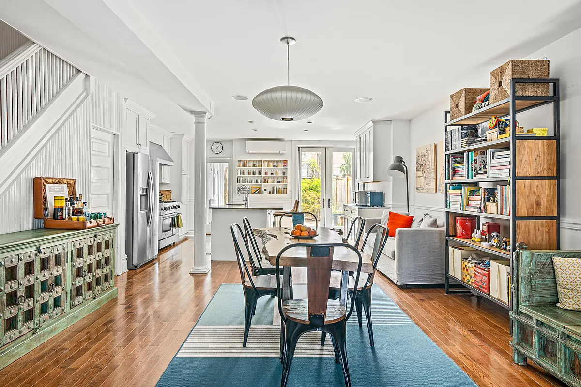
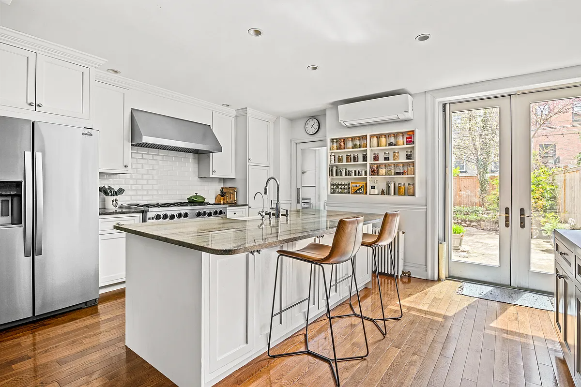
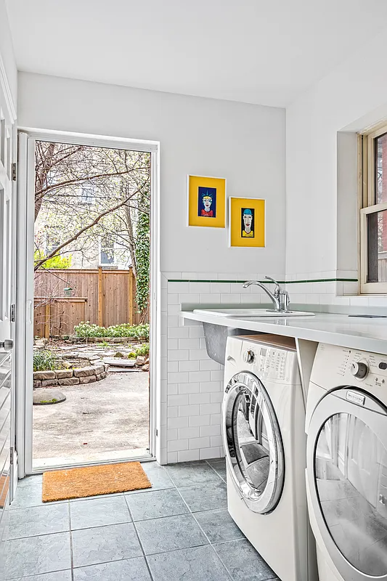
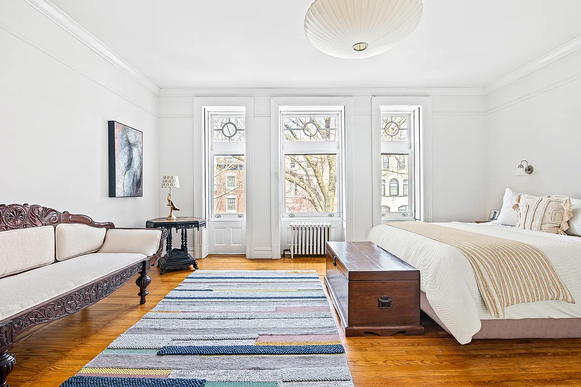
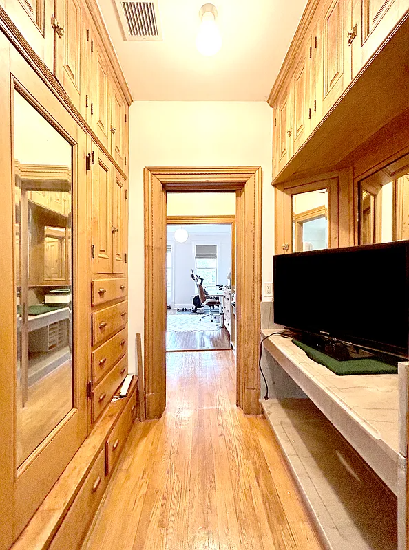
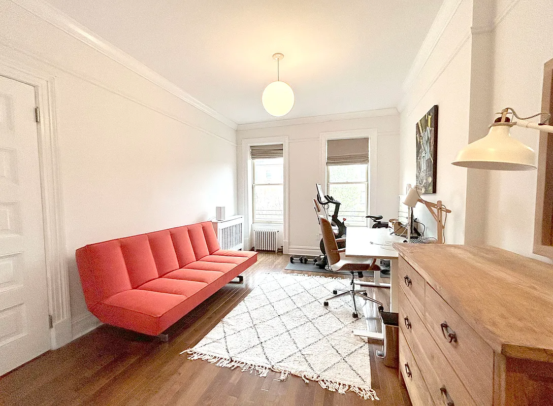
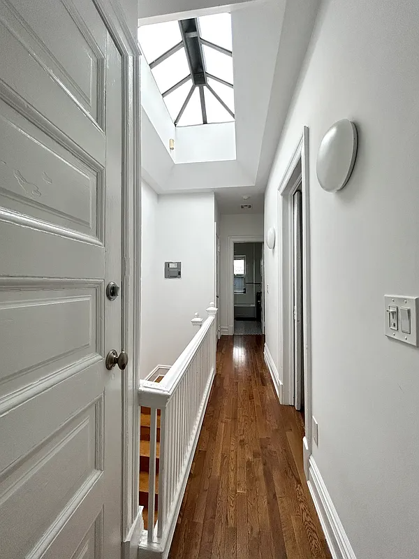
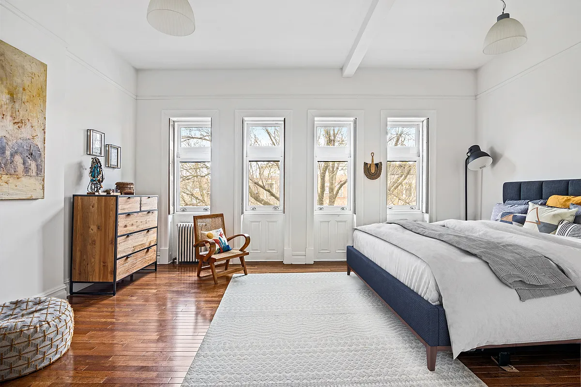
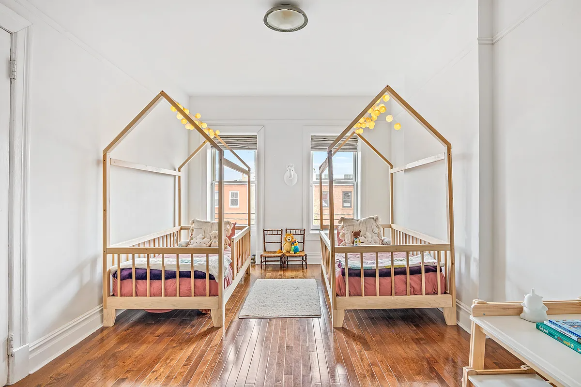
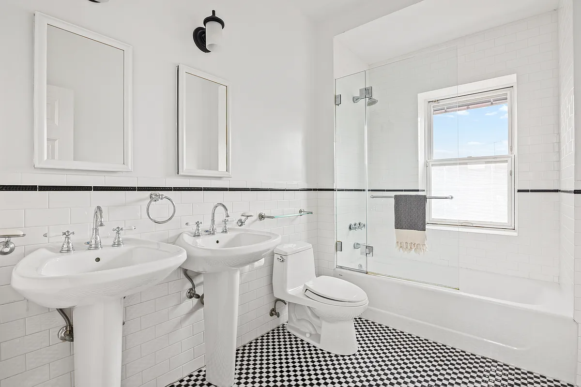
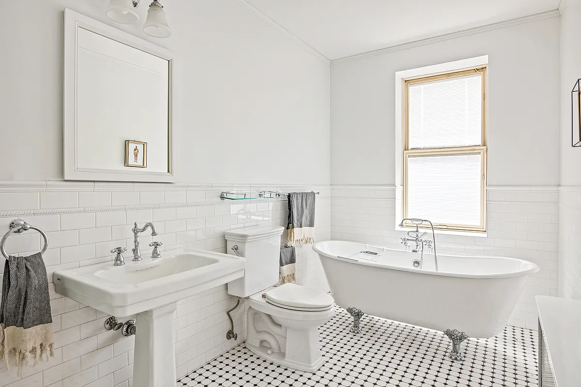
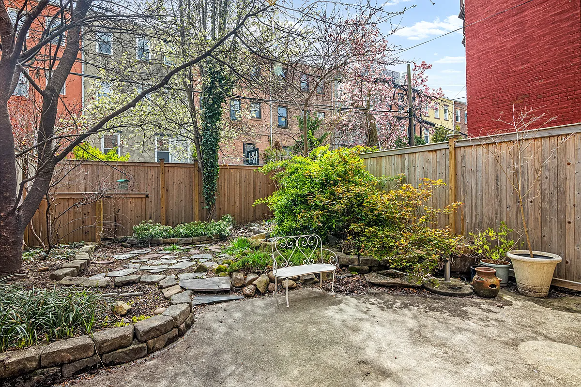
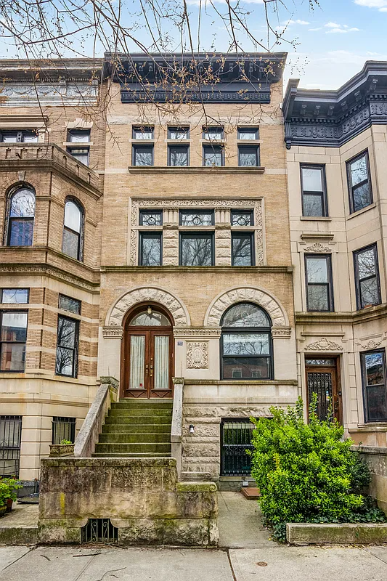
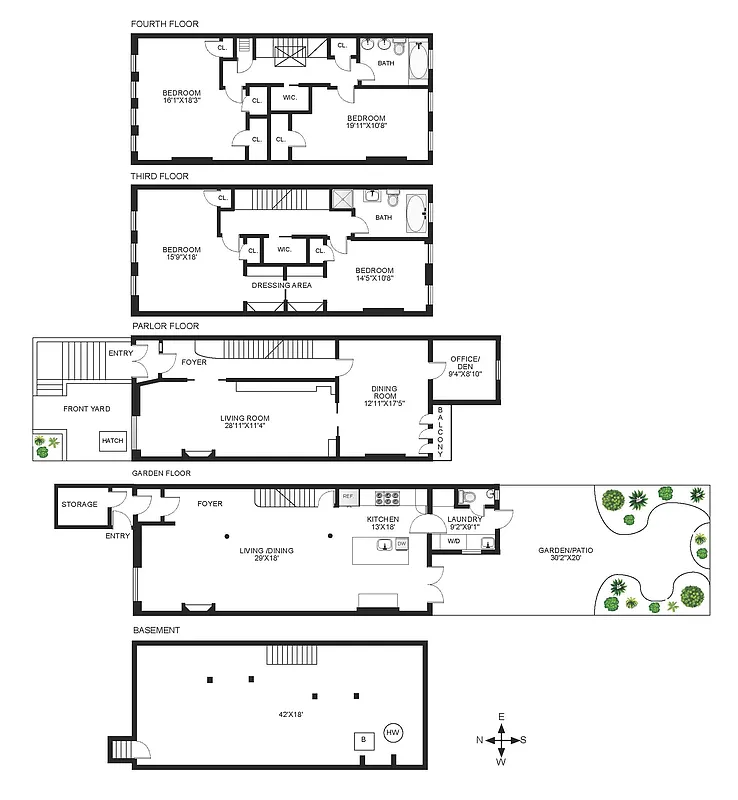
[Photos via Corcoran]
Related Stories
- Gowanus Duplex With Marble Mantels, Laundry, Backyard Asks $4,500 a Month
- Park Slope Studio Filled With Vintage Style Asks $2,850 a Month
- Bed Stuy Brownstone With Mantels, Fretwork, Garden Asks $9K a Month
Email tips@brownstoner.com with further comments, questions or tips. Follow Brownstoner on X and Instagram, and like us on Facebook.




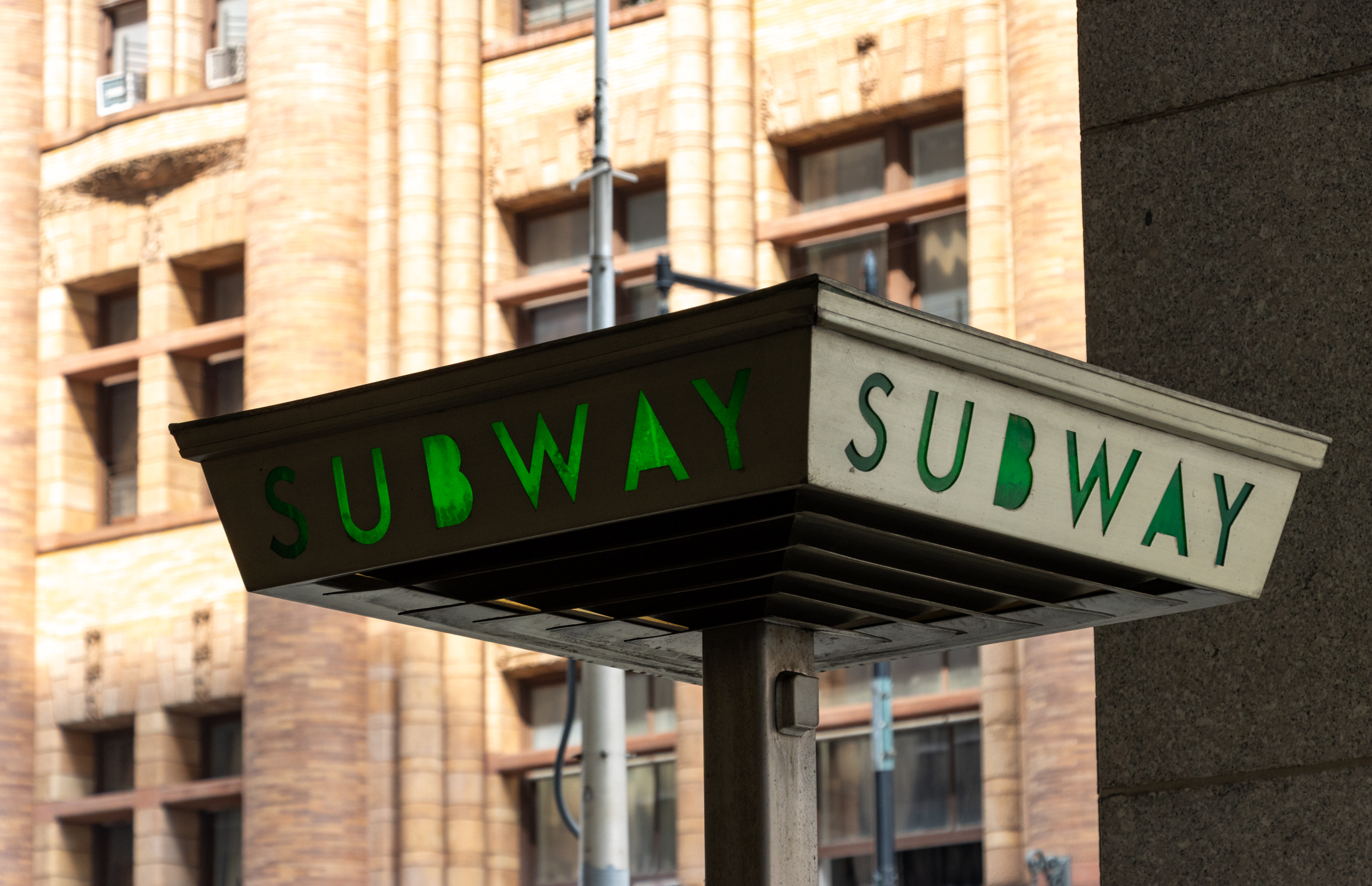
What's Your Take? Leave a Comment