A Dutchess County Cottage Designed by Alexander Jackson Davis, Yours for $739K
Once part of a larger estate known as Maizeland, this board-and-batten cottage dates to 1849.

Photo via Four Seasons Sotheby’s
While it was constructed as a more modest house on a large estate, this Dutchess County cottage has quite the presence of its own thanks to its picturesque board-and-batten style. Sketches and diary notes also connect its design to an influential architect of the 19th century, Alexander Jackson Davis.
At 81 West Market Road in Red Hook, the property on the market doesn’t include the grand home that was center of the estate, but this smaller cottage is still fairly spacious despite its appearance from the street.
Known locally and historically as Maizeland, but referred to elsewhere as Maizefield, the estate was originally home to General David Van Ness and wife Cornelia. He acquired substantial acreage in the 1790s and later built a Federal-style brick mansion. That dwelling has been added onto and altered since but survives largely intact. It was listed in the National Register of Historic Places in 1973. While the original estate would have included a number of outbuildings, the only significant one to survive by the time of the nomination was this 1840s board-and-batten cottage constructed when the estate had passed into the hands of widower William Chamberlain.
What exactly is board and batten? It’s simply a style of wood siding where the siding is placed vertically and in between each piece of board is a smaller vertical strip called a batten. While the term can be used generically for the siding style, it often refers to a specific type of cottage that was popular in the U.S. from the late 1840s to mid 1860s.
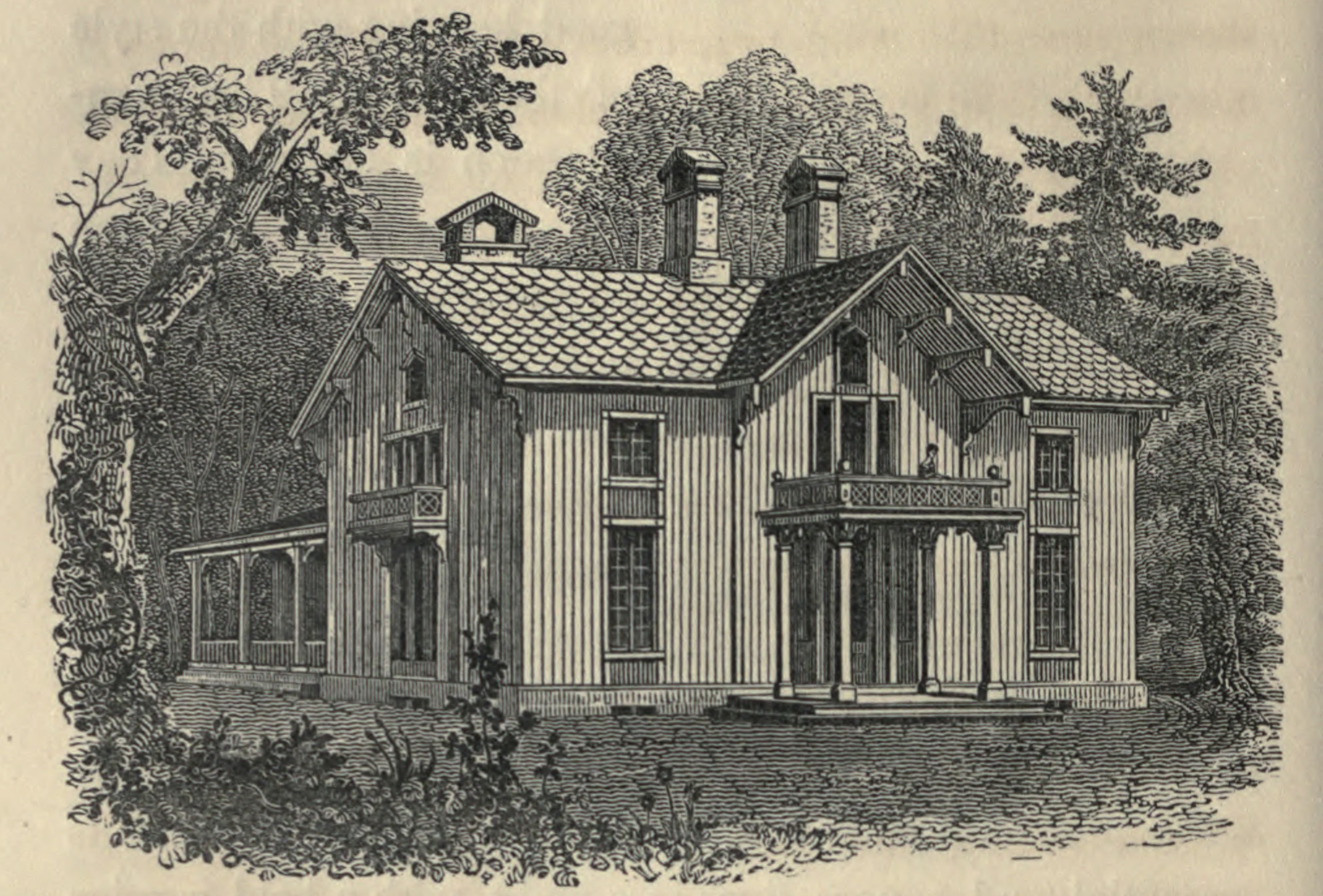
That popularity was due partially to the styles promoted by landscape designer and architect Andrew Jackson Downing. Before dying tragically young in a steamship accident in 1852, Downing produced two hugely influential books on country houses. Downing, a native of Newburgh, New York, advocated for “neat and picturesque” dwellings that were practical in design and suitable to the surrounding landscape. Architect Alexander Jackson Davis was a friend and frequent collaborator and, along with Calvert Vaux and Frederick Clarke Withers, contributed designs to Downing’s publications.
Downing’s 1842 book, “Cottage Residences,” included a design for one with “a less general mode” of siding, claiming the vertical design “makes a very warm and dry house.” The illustration, while more ornate, shares some similarities with the Maizeland cottage, including three bays, a pronounced portico, and symmetrically placed chimneys.
In the National Register nomination, credit for the design of the Maizeland cottage was given to Alexander Jackson Davis and the supportive evidence was noted as an 1849 entry in Davis’ diary about a cottage for Chamberlain. An extensive chronology of Davis’ work compiled by Jane B. Davies also includes the cottage at the Chamberlain property with a date of 1849-1850.
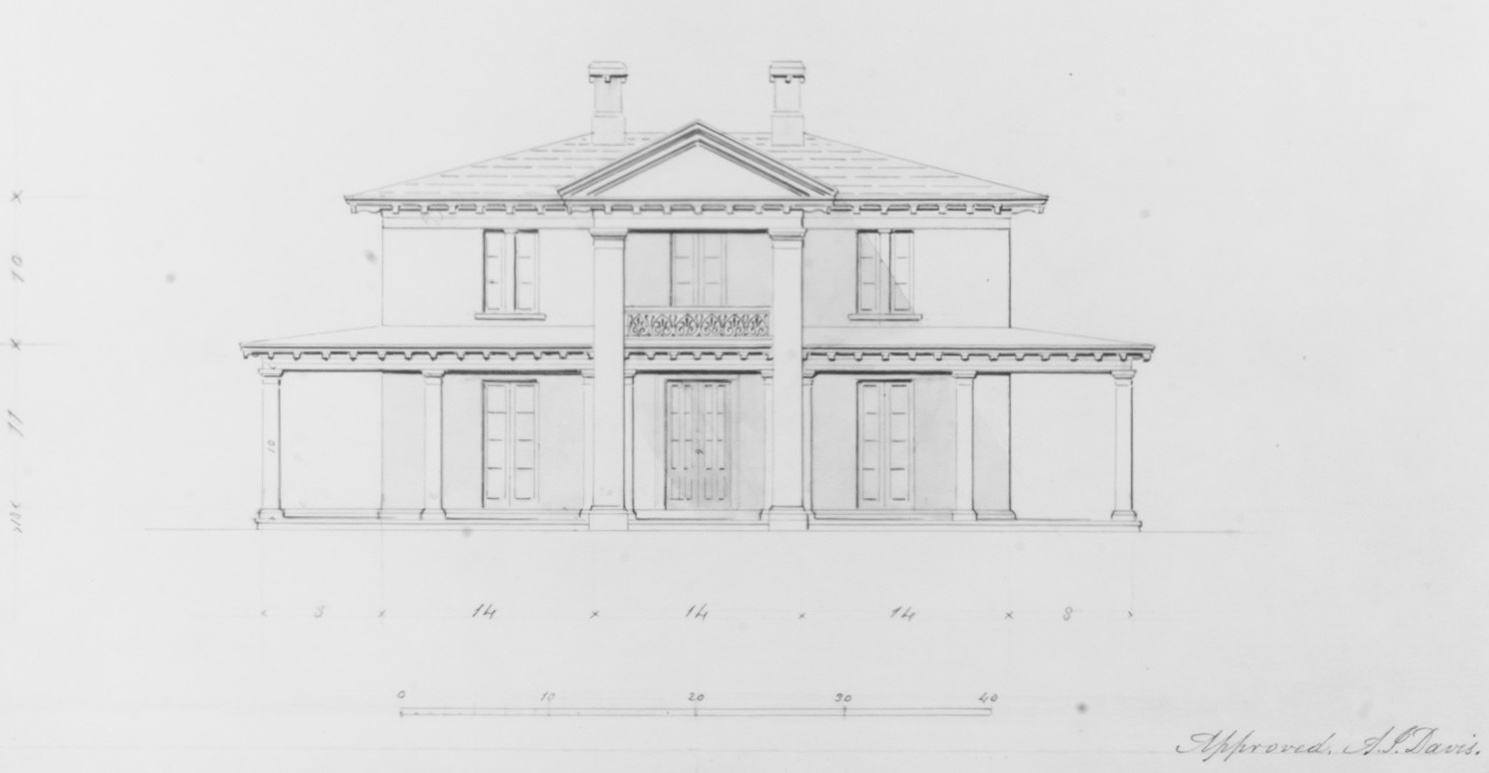
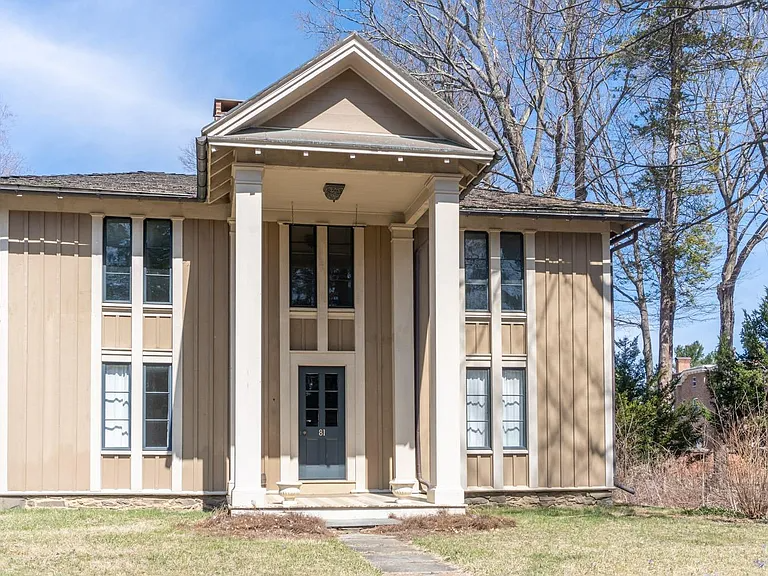
Intriguingly, there is an 1849 sketch by Davis in the collection of the Metropolitan Museum of Art that is recorded as the Chamberlin House (rather than Chamberlain) with a location of Red Hook in Brooklyn. While Davis worked in Brooklyn, it clearly depicts a proposal for this Dutchess County cottage.
Some of the details in the sketch, including a verandah, ironwork, and a bracketed cornice, are no longer in evidence on the cottage, but a early 20th century photo in the collection of Historic Red Hook shows some of those details did once exist. Also visible in the online collection is the November 6, 1849 page from Davis’ diary showing another proposed sketch and a floor plan for the dwelling.
Tradition states that it was the home for the Chamberlain gardener. When constructed, the two-story cottage would have been part of a landscape that included a kitchen garden, flower beds, and a conservatory. Some of those details were described in 1866 as part of a multipart series on rural homes published by the Red Hook Journal. Maizeland, which likely acquired that moniker during the Chamberlain ownership, got quite a writeup.
While the gardener wasn’t named, the author noted that Chamberlain was fortunate to have “a first class gardener.” Grapes grew in abundance in the “jewel box of a conservatory” and there was a “choice” kitchen garden. It was also a working farm, but the sounds and smells of the barns housing the Merino sheep were at the northern edge of the property, away from the flower-filled surrounds of the gardener’s cottage.
Census records from 1850 show a gardener living in a separate household on the estate, Abraham Pulver, along with his wife, Mary, and their two young children. By the 1860 census, the gardener was English-born William Aucock. He and wife Eliza resided on the estate through at least 1875.
Chamberlain died in 1875, and afterwards Maizeland went on the market. Numerous sale ads provide another glimpse into the substantial property. Specifically mentioned in an 1878 ad were the “gardener’s house” as well as residences for a coachman and a farmer. The roughly 550 acres of land also included woods, lawns, the conservatory, and three sets of farm buildings related to its use as a sheep farm for 30 years. The ads also stressed the proper drainage of the site and guaranteed it was “positively free from malaria.”
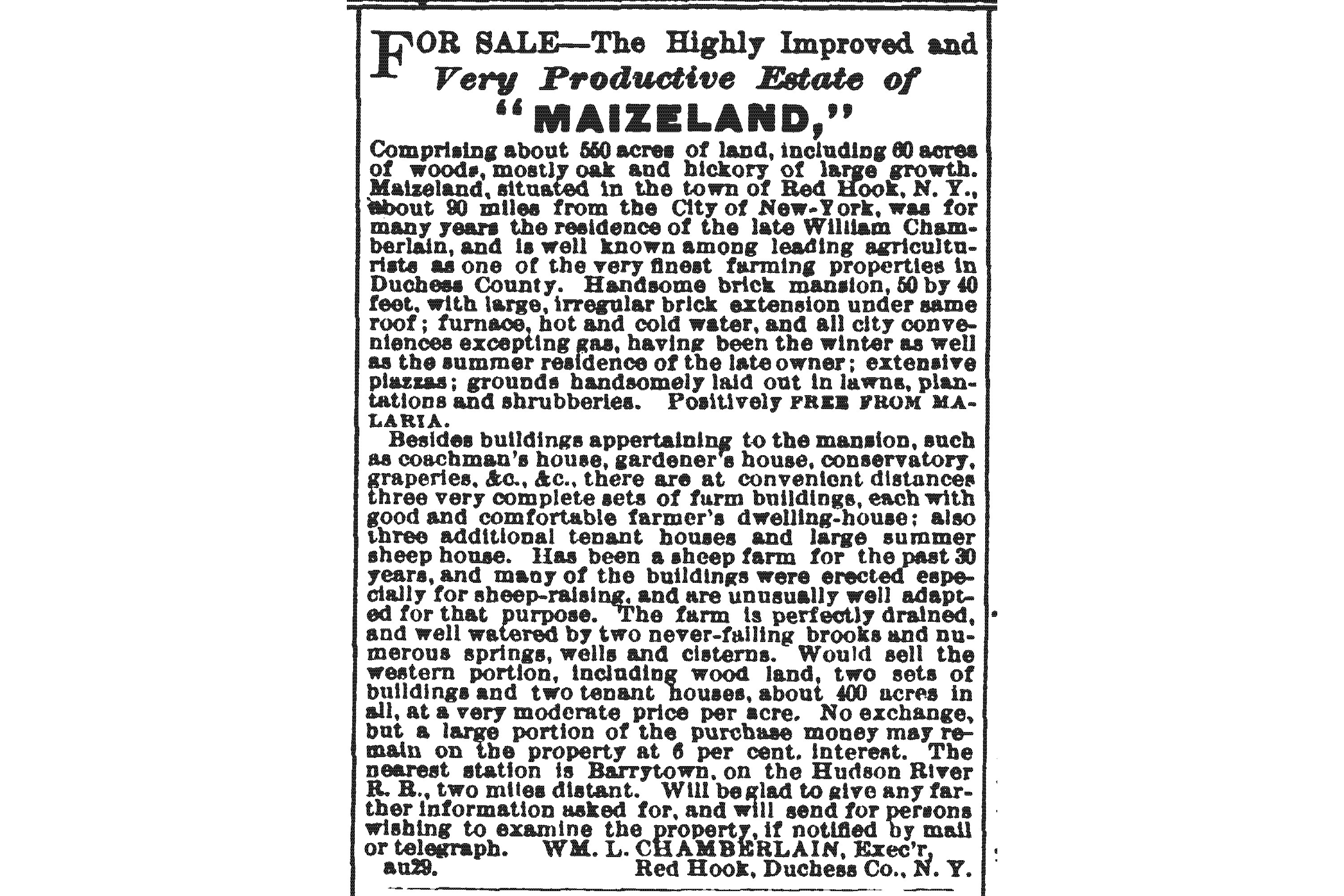
The main house no longer includes that amount of acreage, and this cottage is now a separate property set on its own parcel of under a half an acre. The renovated cottage has three bedrooms, two baths, and roughly 1,984 square feet.
As expected for a modest cottage of the period, the details are restrained. There are wood floors, plain moldings, and simple mantels. On the main level, the center hall house has parlors on either side of the stair hall. Both have mantels, including one with a modern marble surround.
Both rooms are painted in colors sympathetic to Andrew Jackson Downing’s own color preferences for the exteriors of houses. Protesting against the starkness of a white house against green foliage, Downing suggested in “Cottage Residences” paint colors in shades of gray and fawn, and declared “a person of correct architectural taste will carry his feeling of artistical propriety into the interior of his house.”
There is a pop of color to be found in the kitchen, where mint-green lower cabinets contrast with black countertops and a wall of white subway tile. The kitchen is compact but does include a dishwasher and open shelves.
At the rear of the main level, a hallway contains two sets of French doors that open to the yard. The hallway leads to a one-story addition with a bedroom and en suite bath with wainscoting and a clawfoot tub. The wood floor in the hallway and bedroom are painted in a red and cream checkerboard pattern.

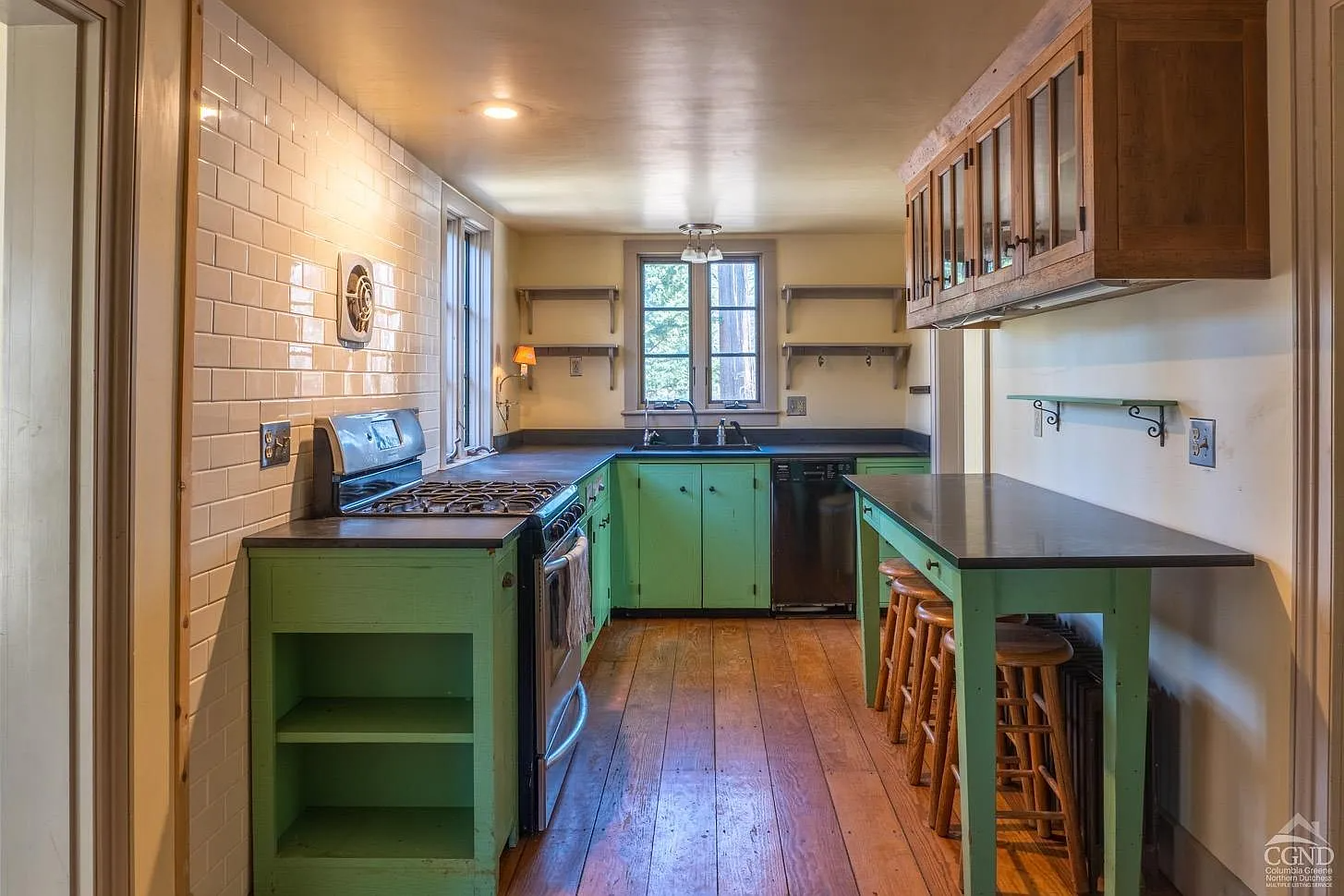
The other bedrooms are upstairs along with a full bath. Here there is a more modern shower paired with a vintage marble sink and a hex tile floor.
Outside, a brick wall built by the early 20th century owners of Maizeland separates the property from the sidewalk, giving it a bit of privacy. A driveway leads to the rear of the lot and to a two-story barn. The listing describes the latter as “newer built” and it has plenty of room for storage or a workshop.
The house is close to the center of town with shops, restaurants, and a public library. Also in town is Historic Red Hook, which hosts public programs, has an archive, and offers guided tours of the Elmendorph Inn, the oldest public building in the town.
Listed with Brock Anderson and Timothy Donnelly of Four Seasons Sotheby’s International Realty, the cottage is priced at $739,000.
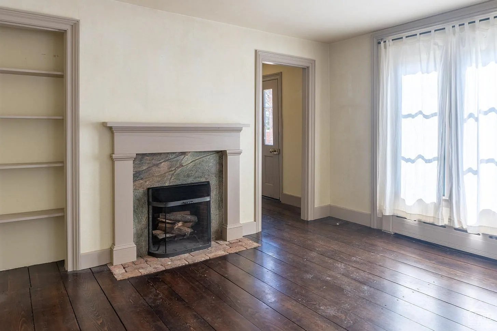
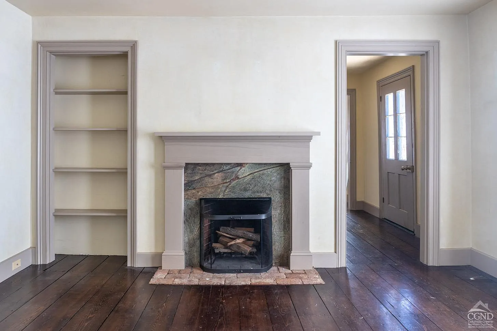
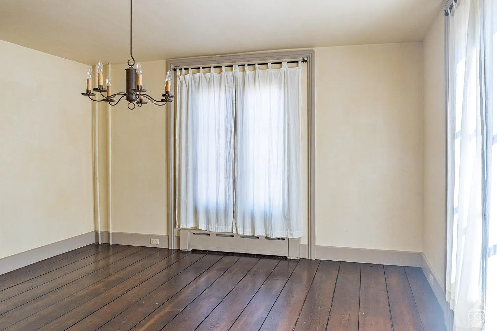
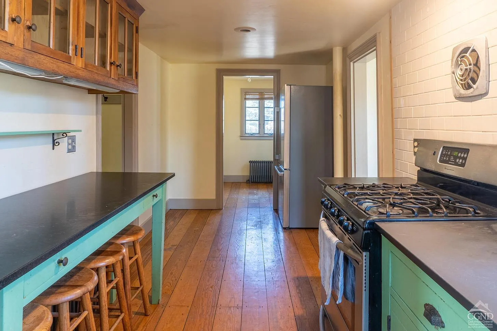
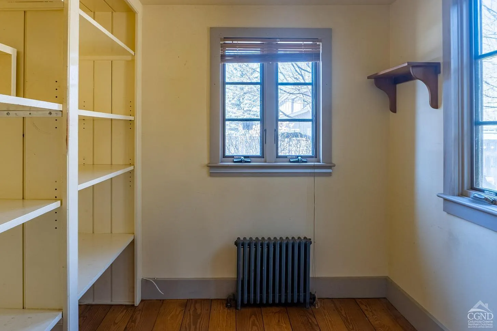
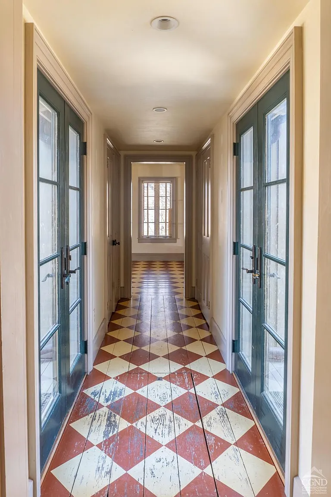
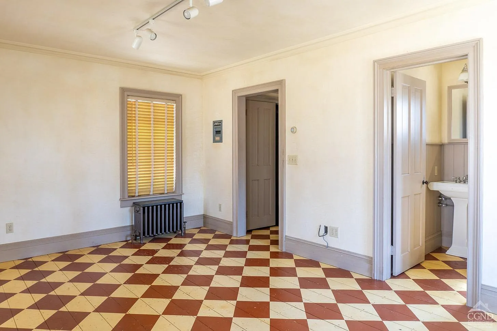
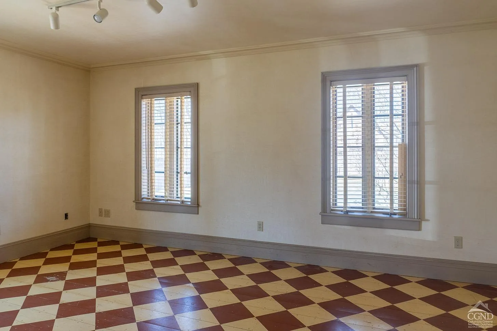
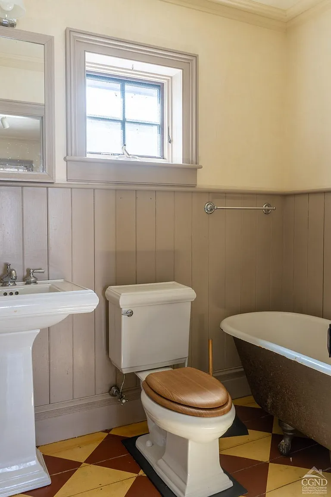
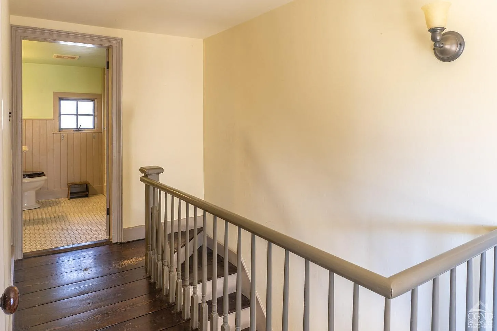
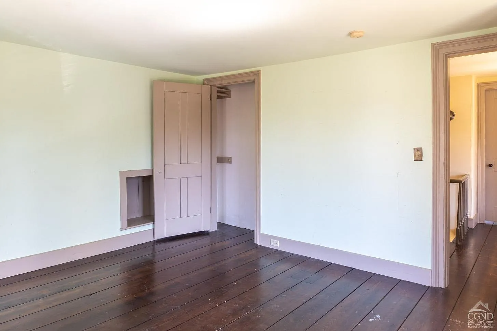
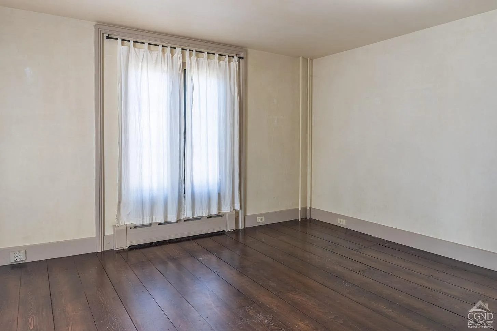
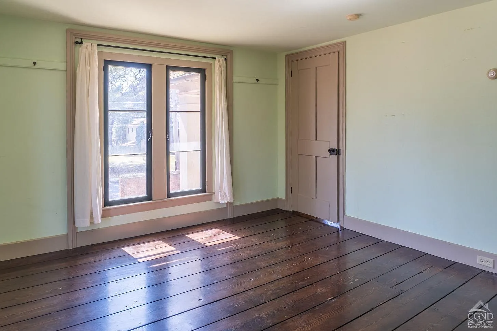
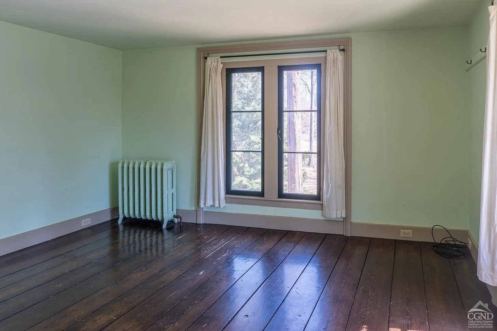
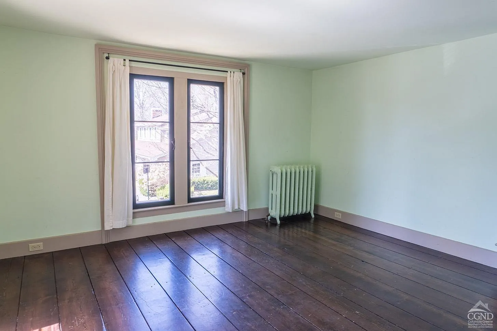
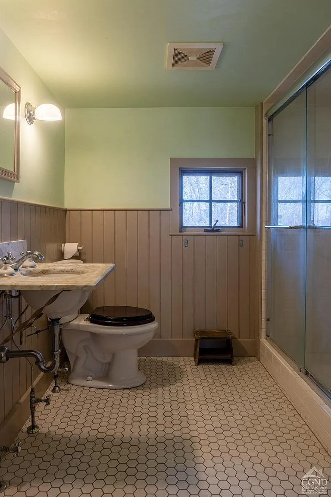
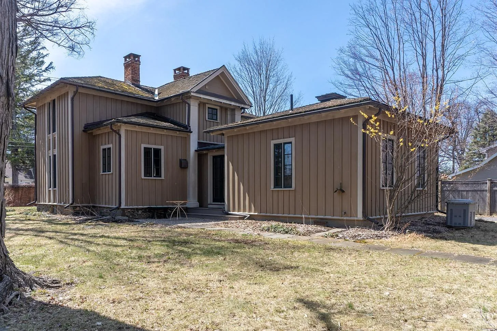
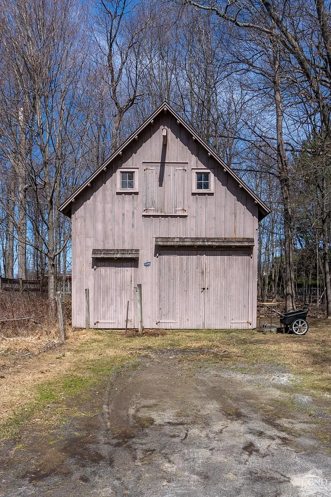
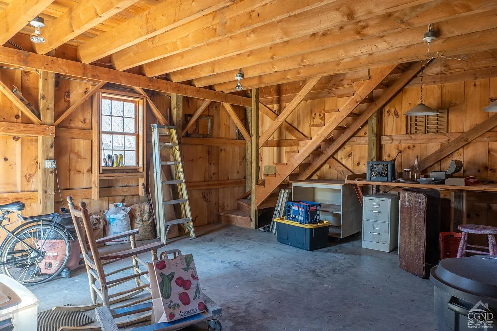
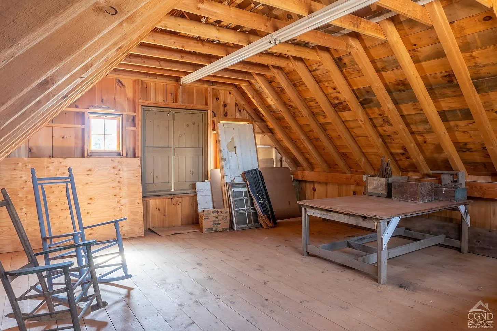
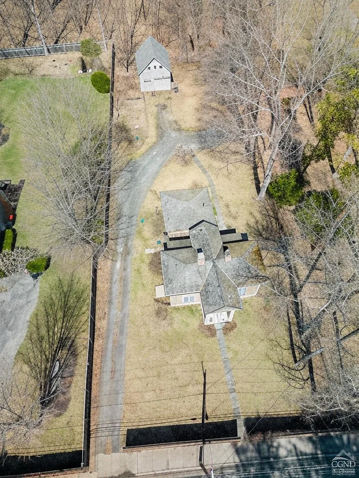
[Photos via Four Seasons Sotheby’s International Realty unless noted otherwise]
Related Stories
- A Picture-Book-Worthy Columbia County Greek Revival, Yours for $735K
- Seed Mogul Jerome B. Rice’s Washington County Mansion, Yours for $850K
- Striking Gothic Revival Townhouse in Albany, Yours for $650K
Email tips@brownstoner.com with further comments, questions or tips. Follow Brownstoner on X and Instagram, and like us on Facebook.

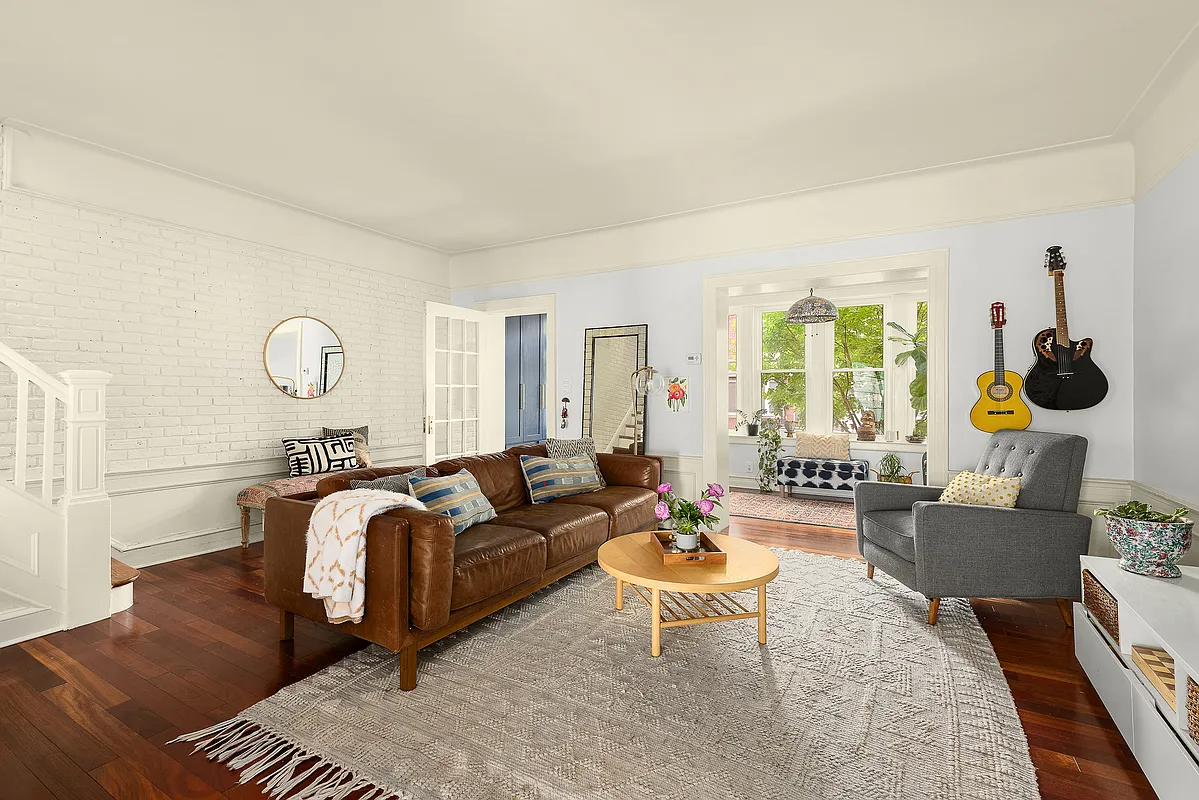
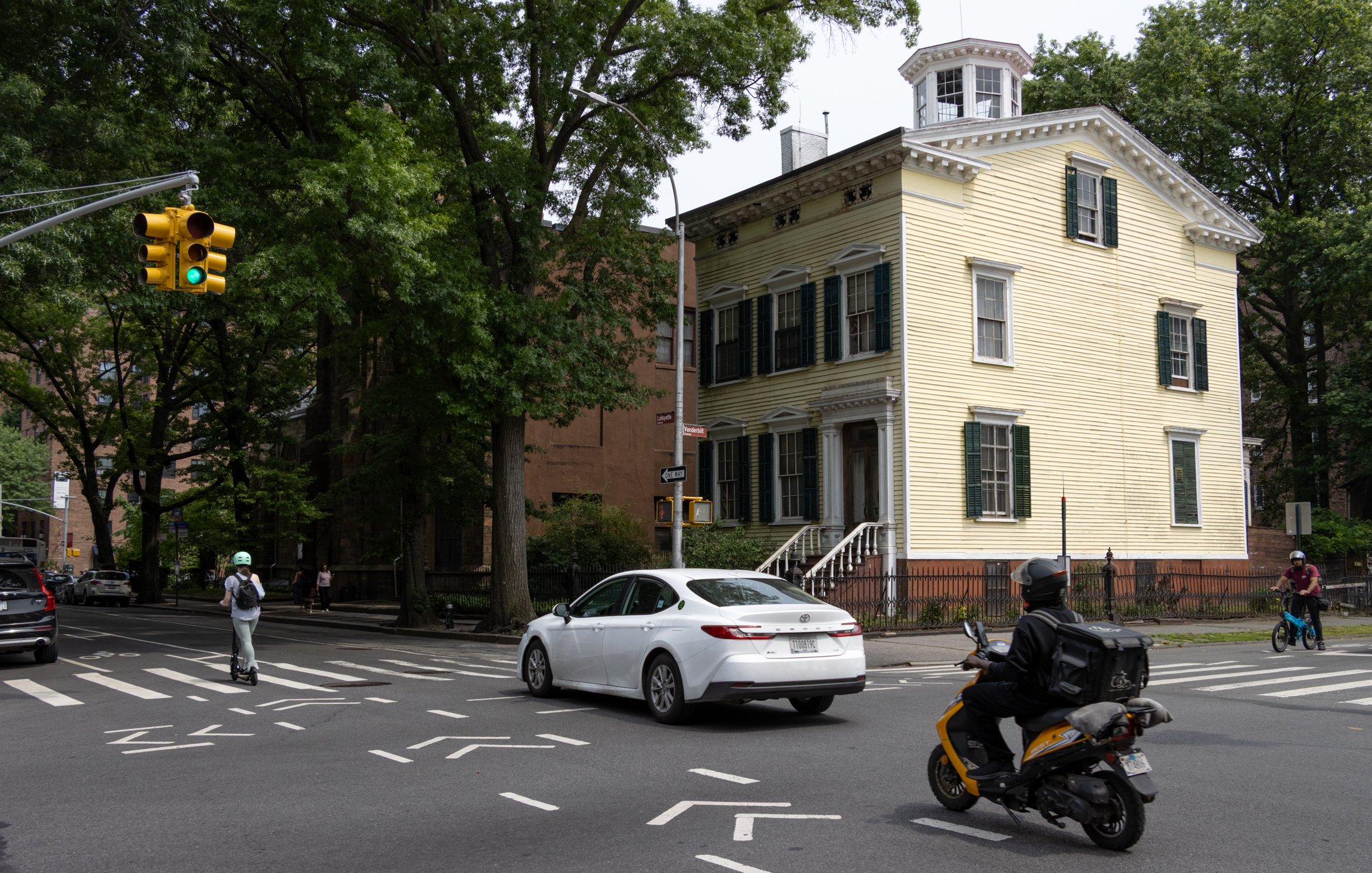


What's Your Take? Leave a Comment