A Picture-Book-Worthy Columbia County Greek Revival, Yours for $735K
In Philmont, the house is also not quite as petite as it appears from the front facade; the early 19th century dwelling has a generous amount of space.

Photo via Four Seasons Sotheby’s International
The clean symmetry of the Greek Revival is paired with a warm interior filled with wide, weathered floorboards, rich color, and charming details in this Columbia County dwelling. In Philmont, New York, the house is also not quite as petite as it appears from the front facade; the early 19th century dwelling has a generous amount of space.
At 169 Main Street, the house on the market is just east of the small village center. Philmont is within the town of Claverack and within easy distance of some of the natural beauties of the region.
Agawamuck Creek runs through the town, and the power of its waterways provided the impetus for industry. While the first mill opened in the 1790s, the heyday of Philmont as a textile mill town began in earnest in the mid 19th century. The arrival of the New York and Harlem Railroad in the 1850s spurred further growth in the village. Its era of success is reflected in the architecture of the town, with residences, largely wood frame, reflecting the popular styles of the 19th century. Like many mill towns, its fortune took a hit with the changes in consumer needs, technology, and transit in the early 20th century.
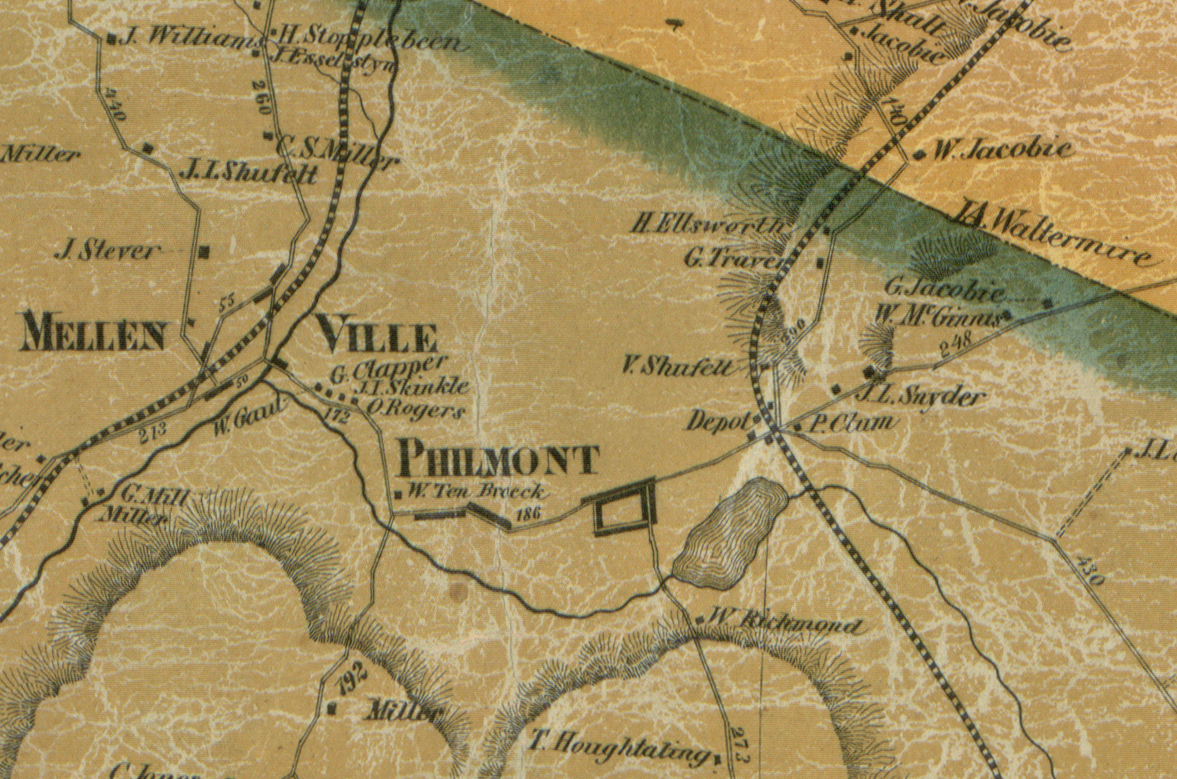
Philmont Beautification Inc. was established by Philmont residents in the early 2000s with a focus on revitalizing the former mill town. In 2021 the organization and the Village of Philmont issued an extensive cultural resource survey for the town, documenting the history and architecture of the area and surveying more than 400 properties. The Philmont Historic District was listed on the National Register of Historic Places in 2024.
This petite Greek Revival house is one of the oldest included in the district, with an approximate date of construction of 1815 given in the survey. It is one of two farmhouses of the era built by the Clum family that still stand; their extensive farm would eventually be carved up to create the present town. According to the survey this farmhouse was originally constructed by Philip Clum. A map of 1858 shows the house labeled as “P. Clum.”
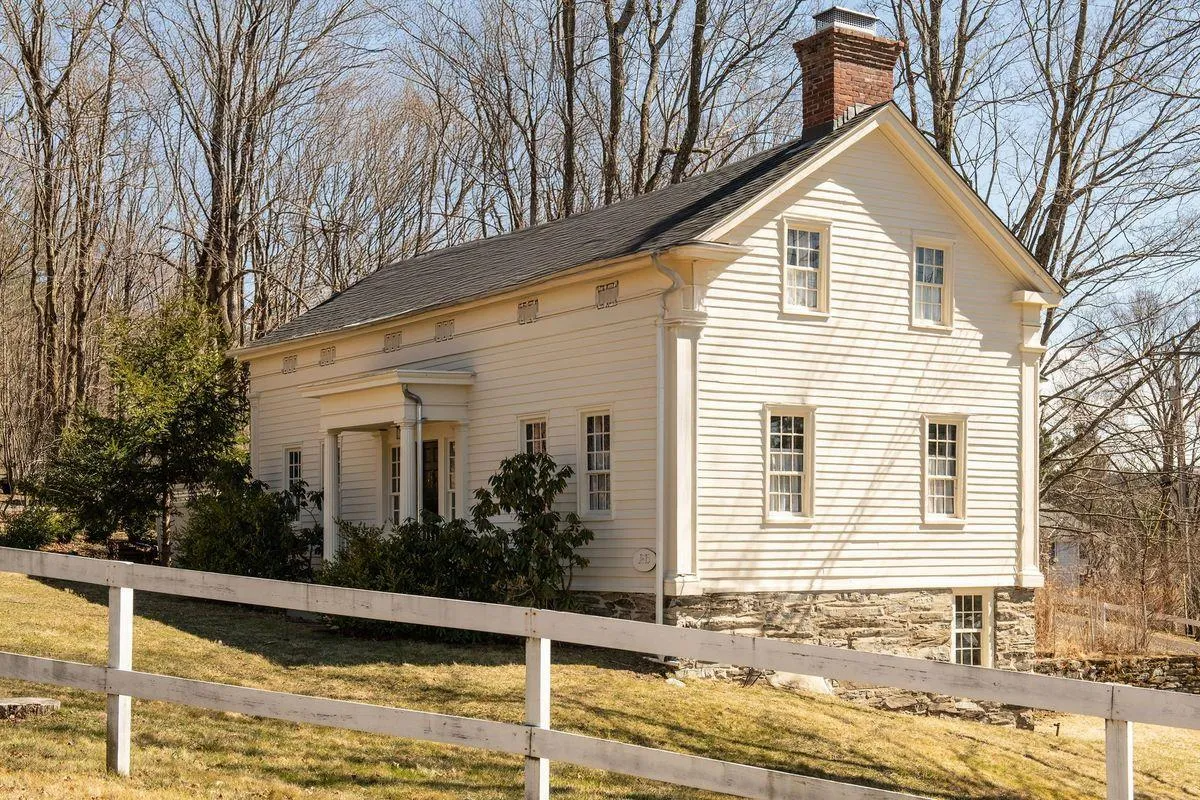
It seems to have survived any later remuddling and the five-bay-wide house is a fine example of a vernacular Greek Revival dwelling. Its details, including pilasters at the corners, a portico with Doric columns, and frieze band windows seem to show a refined hand. The frieze band windows are particularly lovely; they are covered with grilles in a Greek key pattern.
The carpenter responsible for the house is unknown; it is possible that the craftsperson may have been inspired by other vernacular dwellings in the region or perhaps by the more high-style examples in builder guides of the era. Builder guides imported from England were available here in the 18th century, but the first American one is believed to be Asher Benjamin’s Country Builder’s Assistant, first published in 1797. The early guides were aimed at carpenters, providing them with exacting details on the ideal proportions and construction techniques for major elements such as columns, cornices, mantels, doors, and windows. The builder guides published in the 1820s and 1830s, including some by Minard Lafever, an architect known in Brooklyn for his churches, did much to popularize the use of Greek Revival design details throughout the country.
While the exterior has some refined details, this was a farmhouse and the interior reflects the more practical nature of the property. A stylish reno has left the wide planked floorboards, mantels, and simple stair intact and combined them with a farmhouse-style kitchen and a vintage-inspired bath. The house last sold in 2015 and that previous listing shows that some of the renovation work was already in place, but instead of plain white walls the roughly 2,400-square-foot house has been filled with rich, warm colors.
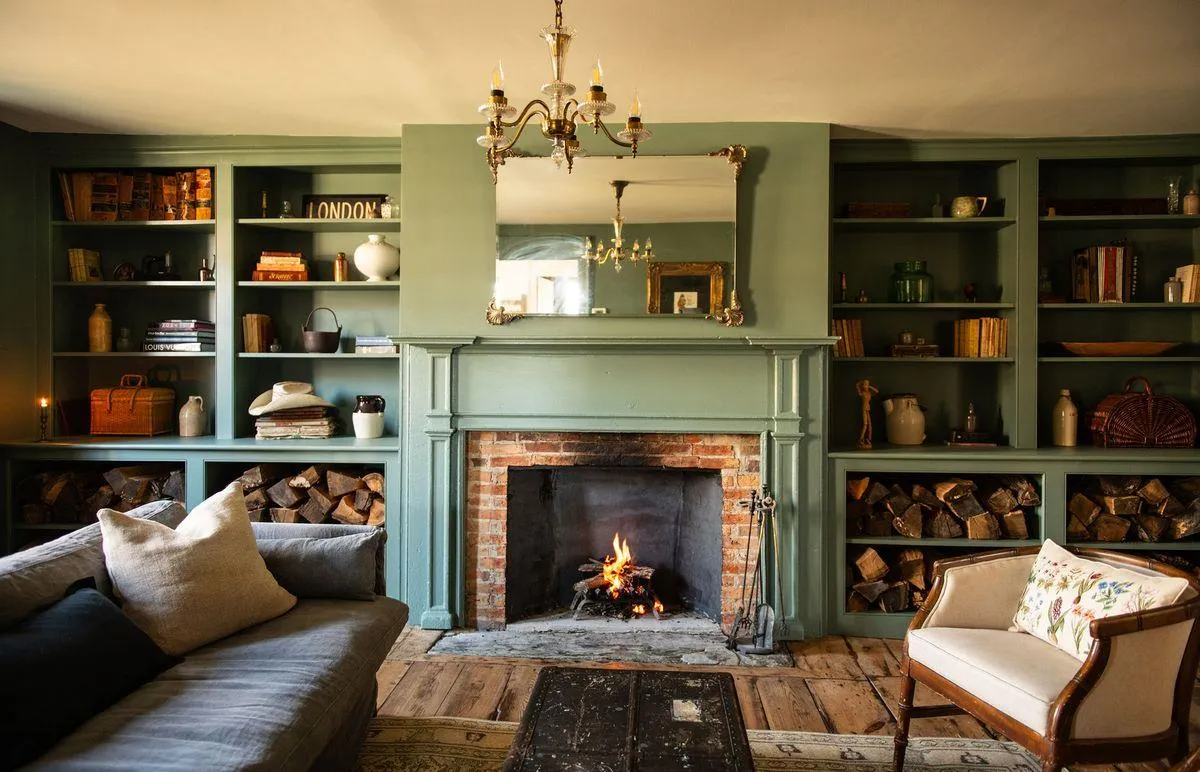
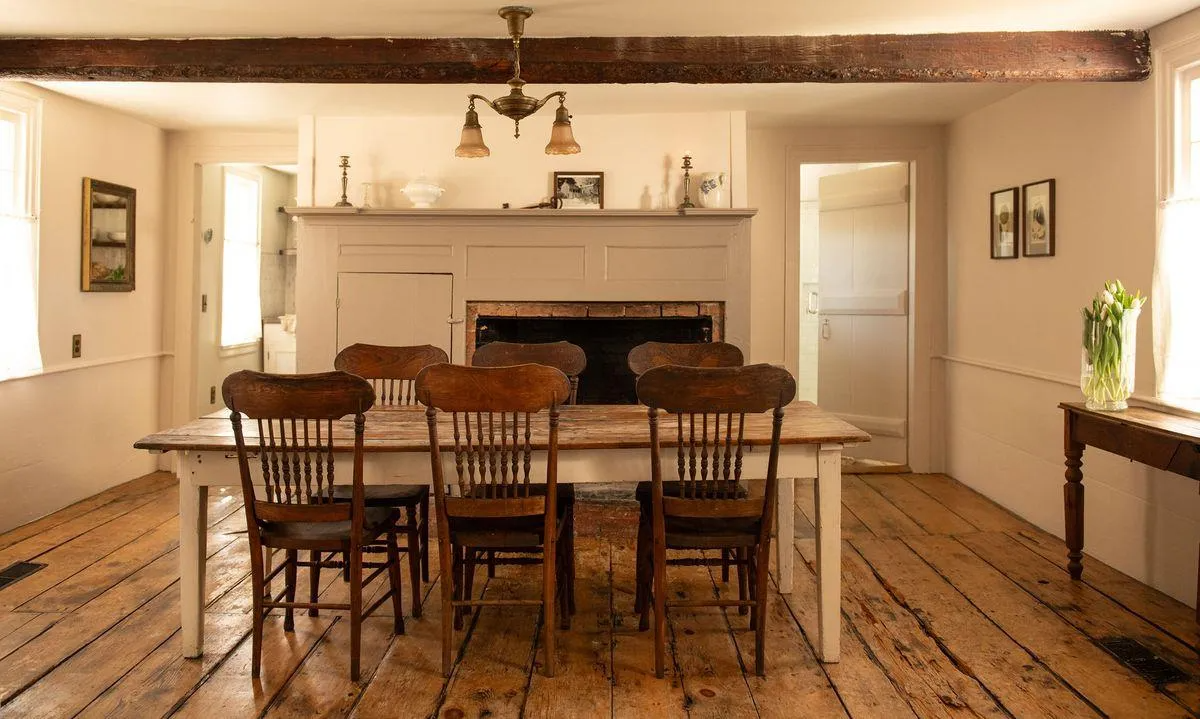
The center hall house has a parlor on either side of the entry. While one has walls, trim, and mantel painted green, a deep eggplant has been used for the other parlor. In the dining room is an exposed beam and a fireplace surround with a built-in cupboard. A Dutch door leads to the side yard.
Perhaps taking a cue from the Dutch door, Delft tile has been used as a kitchen backsplash and paired with wood countertops, a vintage sink, cream cabinets, and thick wood shelves nicely styled with crockery. It is likely that the original kitchen would have been below; the house sits on a stone foundation and the listing photos show it is tucked into a slight rise, allowing for a higher basement at the rear.
Upstairs are three bedrooms, one with an en suite bath with a soaking tub. It has also has access to a back stairwell. The stair landing has been set up as a playroom with with tree-adorned wallpaper in pink.
The house sits on a corner lot consisting of an acre of land with a driveway. More green space is accessible nearby in the High Falls Conservation Area, which includes a trail that follows the Agawamuck Creek and provides an overlook of the waterfall. Also nearby is Summit Lake with a village dock, trails, and a boat launch.
Philmont is about 10 miles east of Hudson, with access to Amtrak service to the city.
Annabel Taylor of Four Seasons Sotheby’s International Realty has the listing and the property is priced at $735,000. The listing was recently updated to note there is a pending offer.
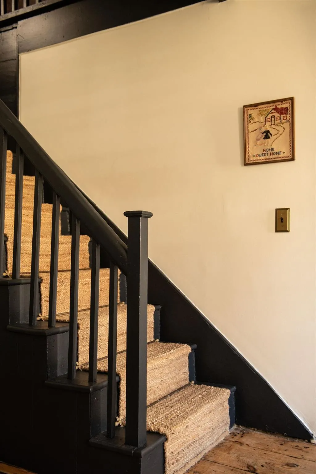
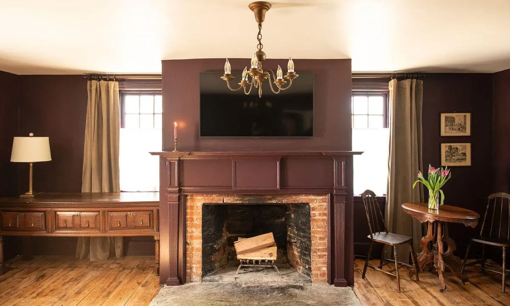
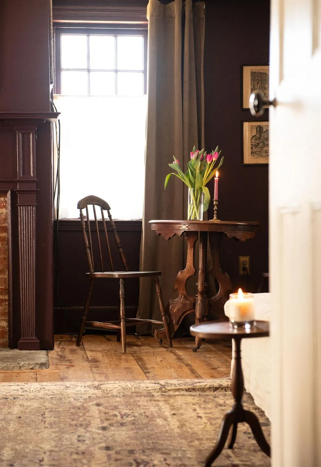
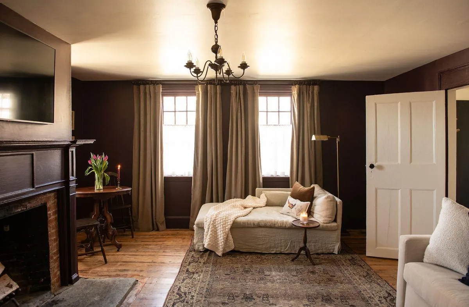
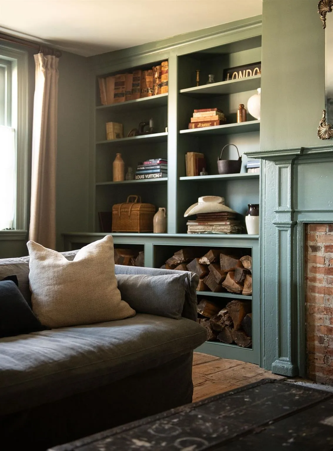
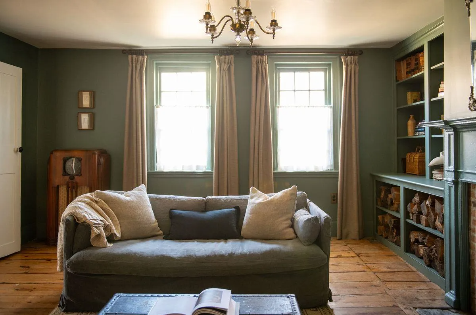
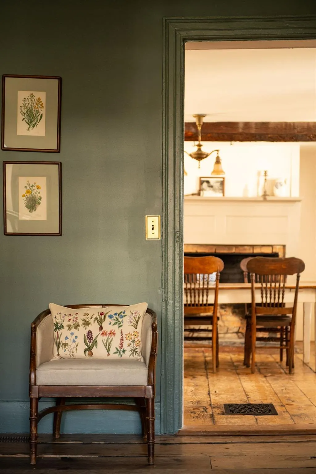
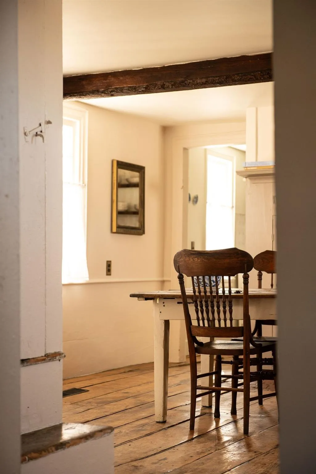
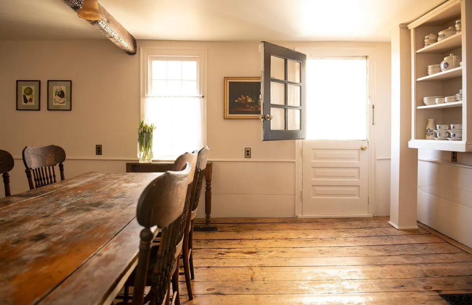
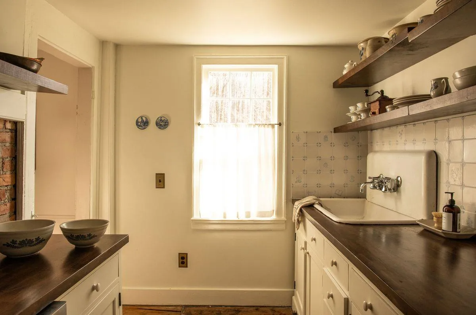
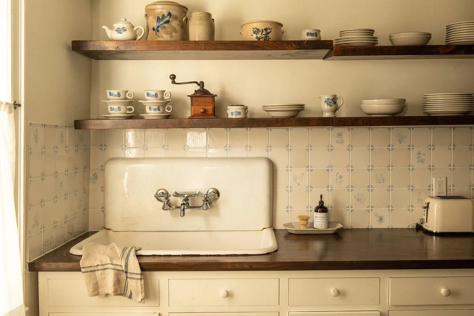
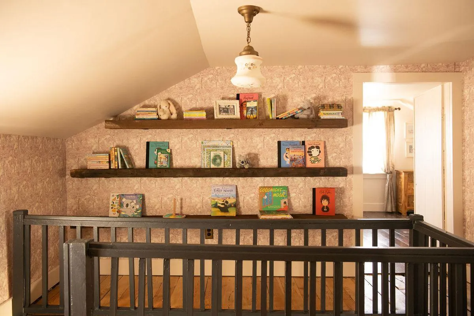
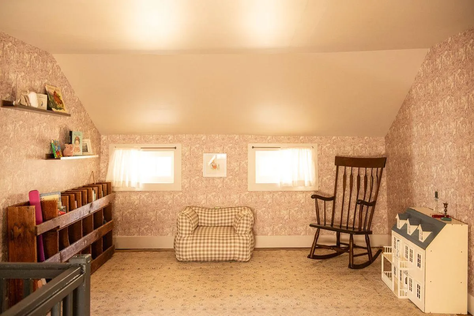
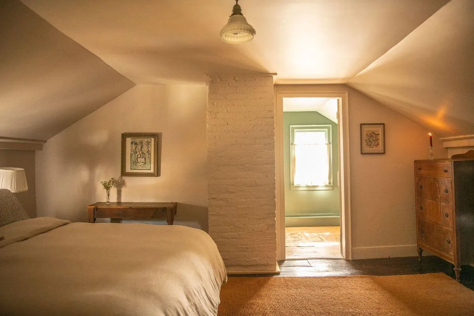
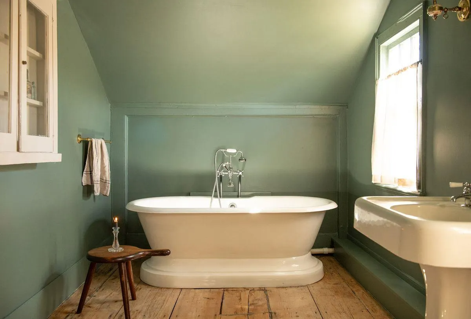
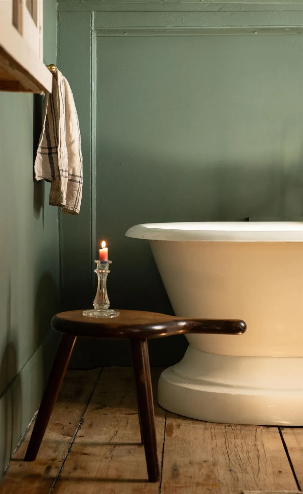
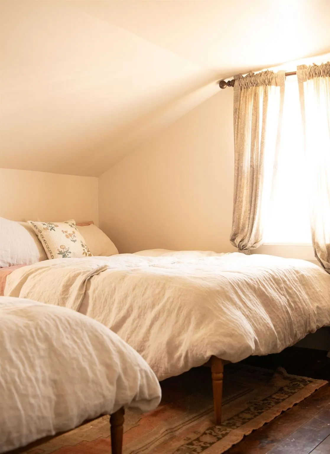
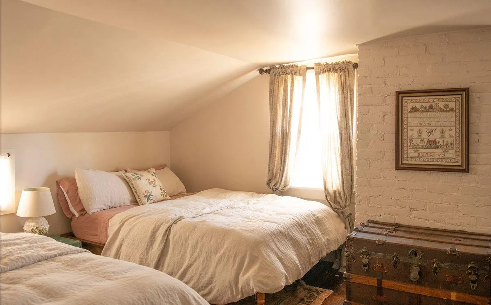
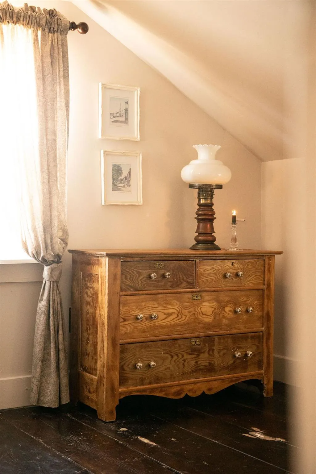
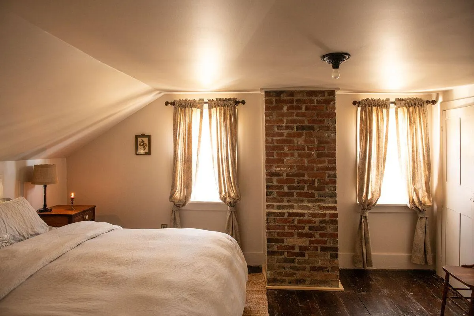
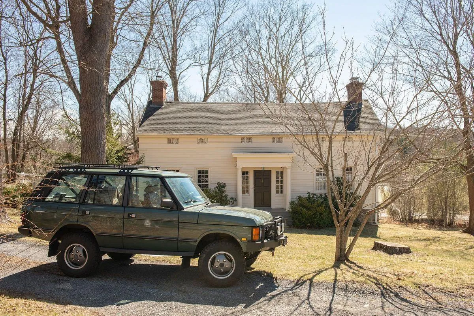
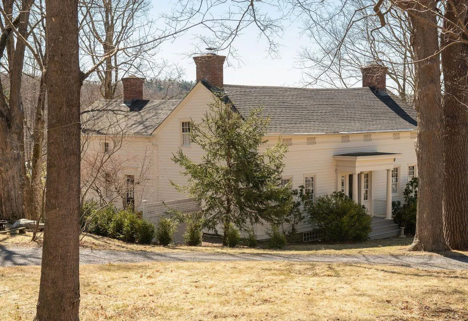
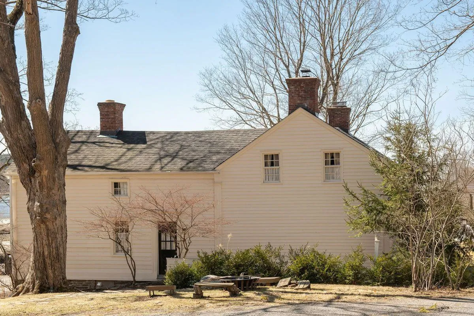
[Photos via Four Seasons Sotheby’s International Realty]
Related Stories
- Seed Mogul Jerome B. Rice’s Washington County Mansion, Yours for $850K
- Striking Gothic Revival Townhouse in Albany, Yours for $650K
- George Palliser-Designed Shingle Style Larchmont Cottage Asks $2.695 Million
Email tips@brownstoner.com with further comments, questions or tips. Follow Brownstoner on X and Instagram, and like us on Facebook.

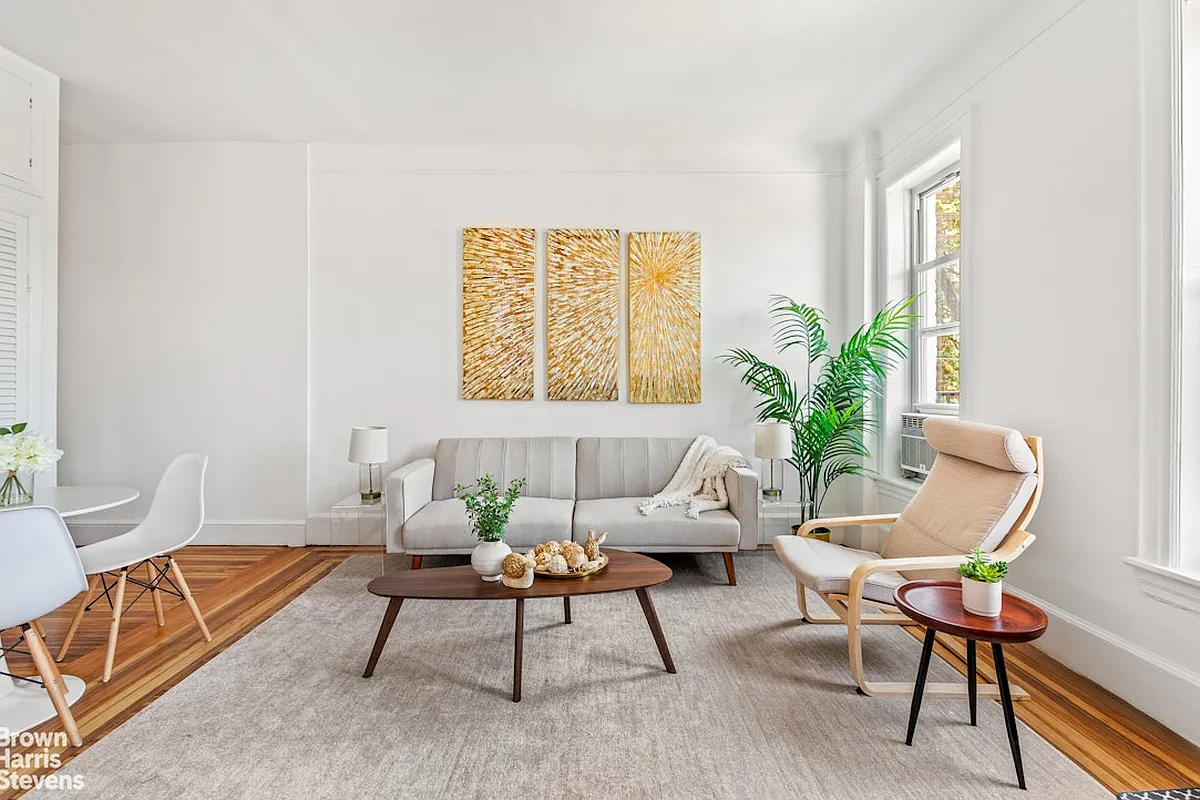
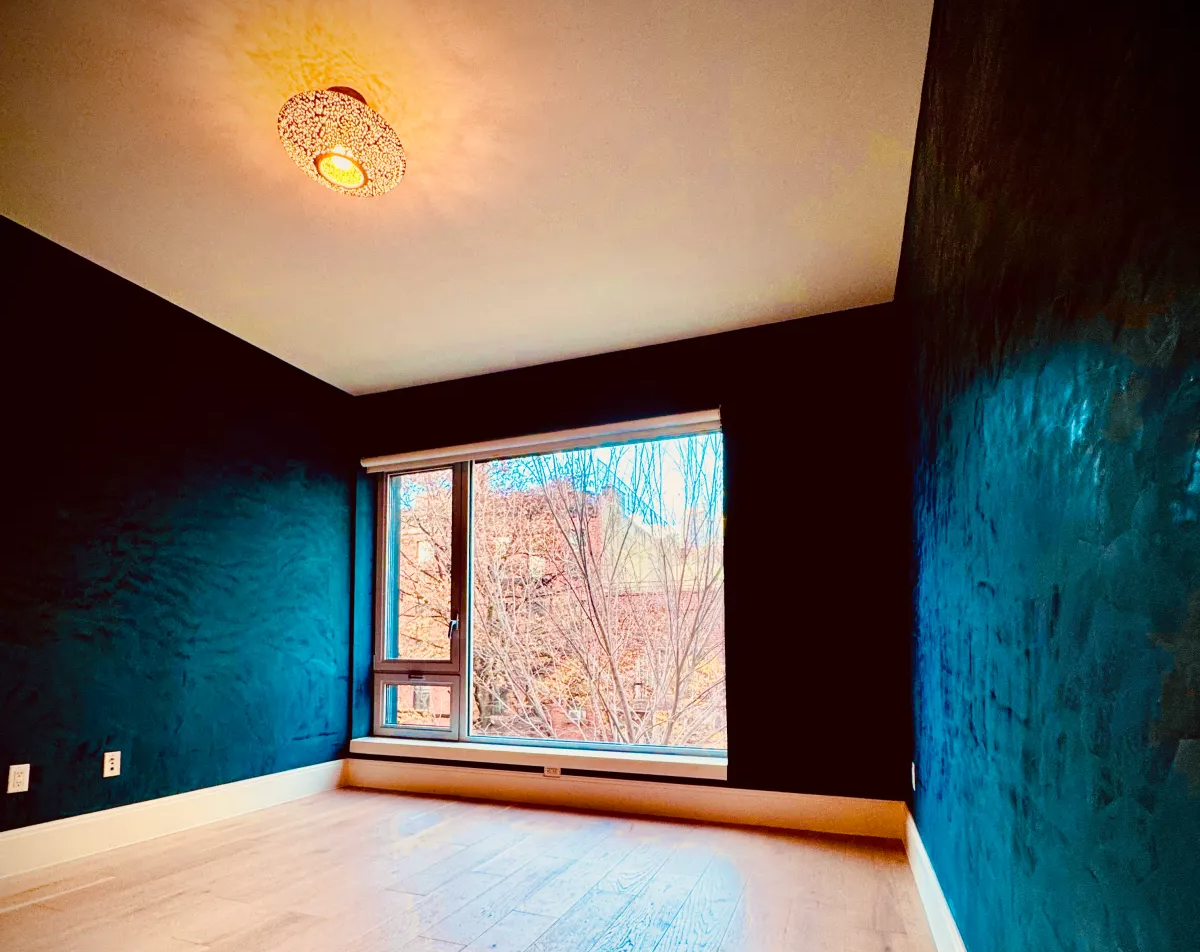
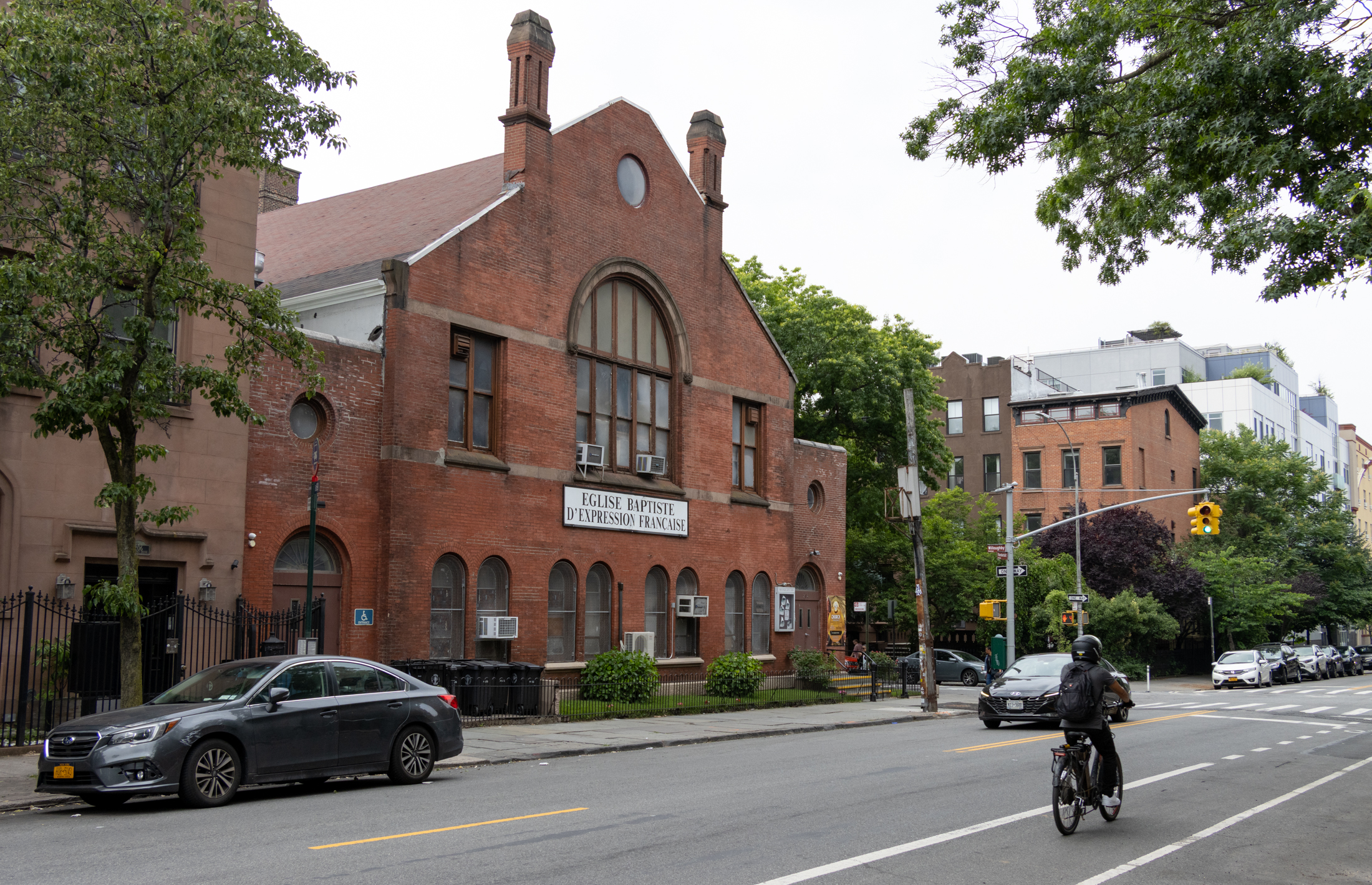

What's Your Take? Leave a Comment