George Palliser-Designed Shingle Style Larchmont Cottage Asks $2.695 Million
Dating to the 1890s, this Shingle Style dwelling was designed by an architect best known for his numerous 19th century pattern books.

Photo via Houlihan Lawrence
Dating to the 1890s, this Shingle Style dwelling was designed by an architect best known for his numerous 19th century pattern books. In Larchmont, New York, it still retains much of its original character on the exterior — and inside are some fine period details.
At 71 Beach Avenue, the Westchester County house on the market was constructed on land that was purchased from the Larchmont Manor Company. Created in 1872, the company carved up a former estate into hundreds of building lots that extended down to the waterfront. While cottage construction began in the 1870s, it continued through the next several decades as more substantial houses were constructed in the popular architectural styles of the time.
Deeds show that this lot was sold by the company in January of 1892 to Thomas Henry French. While he owned the other lots on the block as well, an 1893 map shows only one house had been constructed by that time. French sold this lot that same year, and the next owner sold it 1897, still as an empty parcel. The new owner, according to the deed, was Mamie de Cordova who, with her stockbroker husband Aaron, would finally construct a house on the property.
The house was in place by 1898, a Sanborn map shows, but it wasn’t until 1900 that it got a substantial amount of press. That year it got a writeup in the January issue of Scientific American Building Edition, which described the architect’s design as “sheathed, papered, and covered with shingles left to weather finish.” The architect identified was George Palliser.
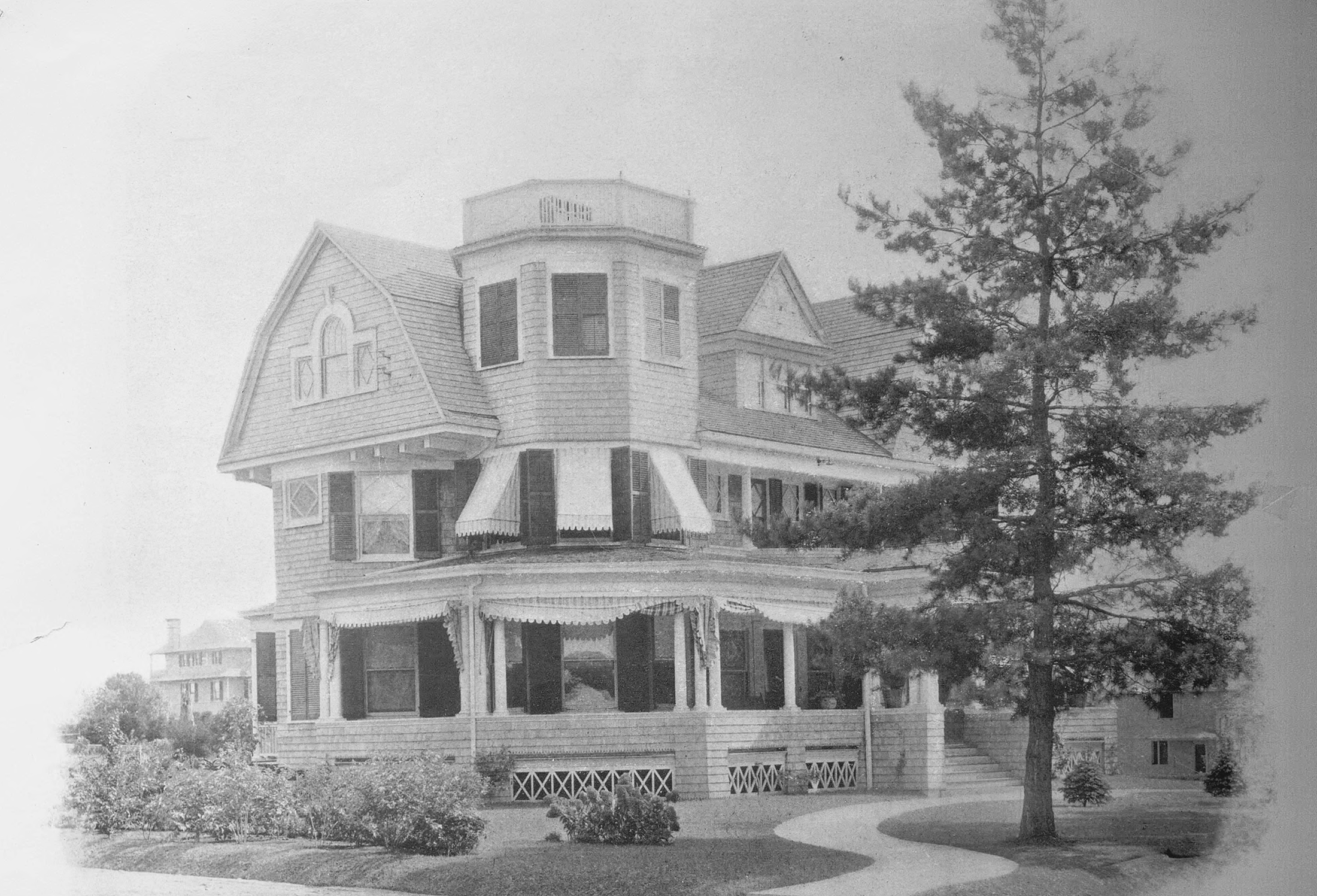
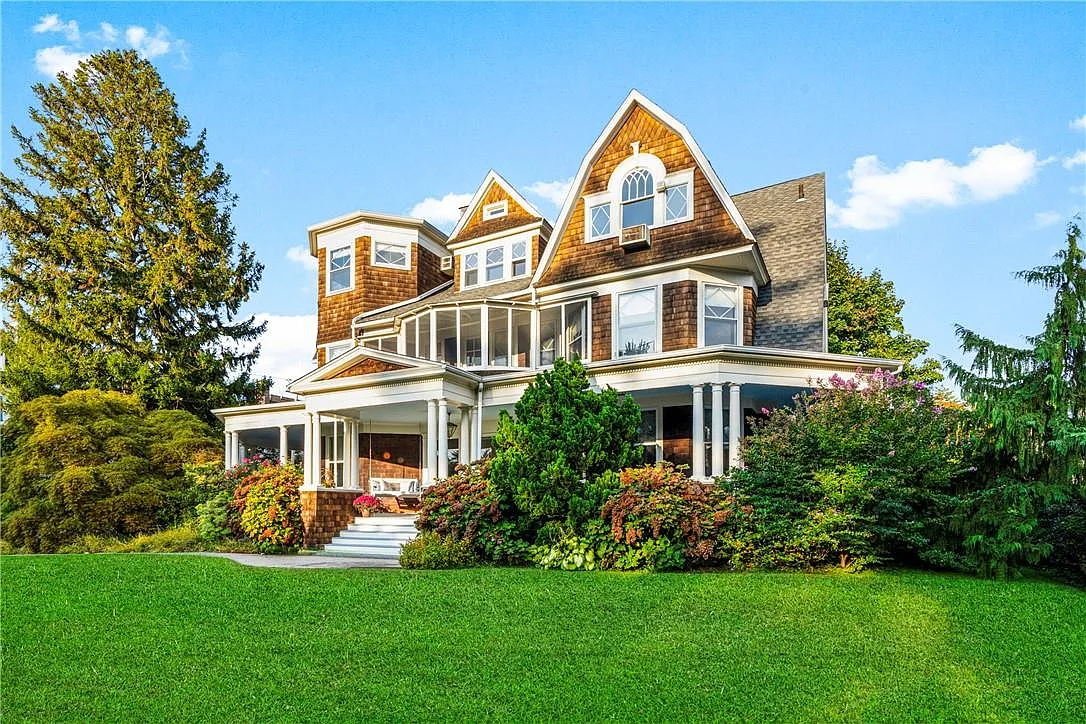
Born in England, he took off for the U.S. when he was in his 20s, arriving in 1868. He worked as a carpenter and eventually settled in Connecticut. By 1876 he had already published his first book of house plans. The next year he founded the firm Palliser, Palliser & Co. with his brother Charles. The duo continued to publish, adding to the growing number of books offering plans for the ideal home to Americans dreaming of building their own residence. In the preface of an 1878 edition of “American Cottage Homes,” they wrote that they endeavored “to combine good design, with practical, convenient plans and sound construction.”
The company also worked directly with clients, as is the case for the Larchmont house. The 1900 article noted that George Palliser designed the house and acted as superintendent of construction. The firm was known for its Queen Anne dwellings and that is evident at 71 Beach Avenue. While the 1900 article dubbed it Dutch Colonial Style — no doubt due to the gambrel gables — it has the Queen Anne and Colonial Revival mix of elements used in Shingle Style dwellings. There is a wraparound porch, a tower, and Palladian windows.
While there have been some changes to the exterior, like the screening in of a second-story balcony and the removal of the railing from the tower, it looks remarkably intact. A rear porch was likely enclosed by 1911 when it first appears on a Sanborn map, noted as “glass greenhouse.”
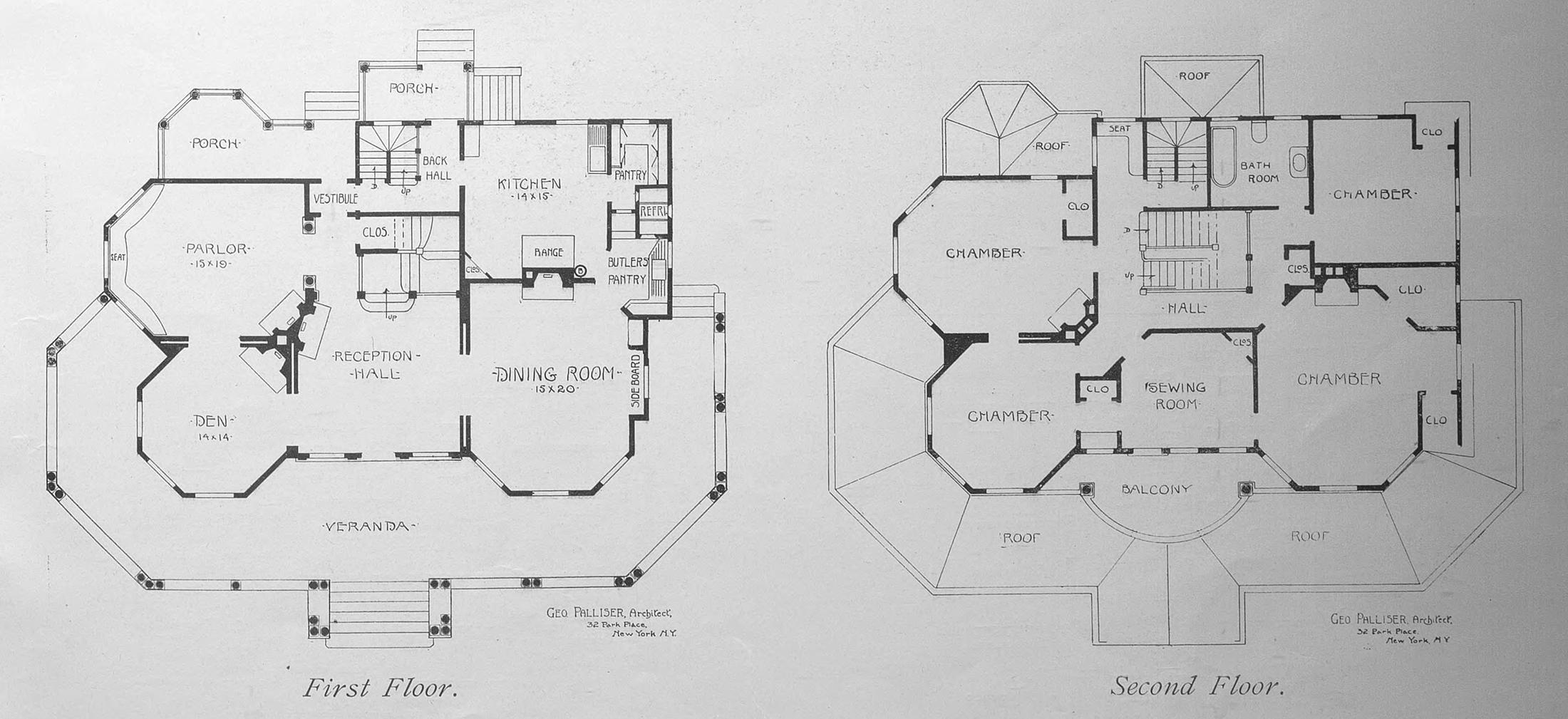
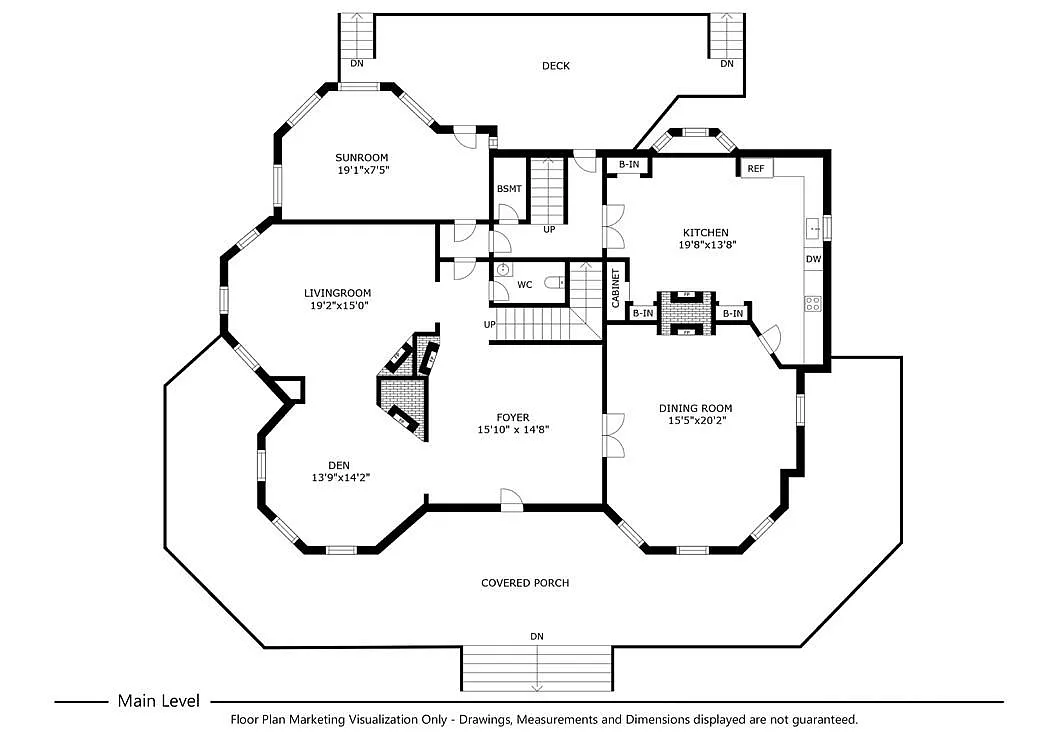
On the interior, the floor plan of the main level has had a few tweaks for modern living, like the addition of a powder room and the elimination of a butler’s pantry to accommodate a larger kitchen but otherwise is largely as Palliser designed it. Rooms open up off a generously sized reception area that was, according to that 1900 article, finished with white and silver enamel, paneled wainscoting, a beamed ceiling, and a mantel of “white Roman brick and terra-cotta.” The latter appears blue in the listing photos. The den was treated in the “Moorish style,” perhaps explaining the arched doorway, while the parlor had an “Empire mantel and decorations.” In the dining room was oak wainscoting, a beamed ceiling, another brick and terra-cotta mantel, and a nook with room for a sideboard.
Many of those details survive, and in particular there is an abundance of gleaming woodwork on the main level. The dining room is especially impressive with its high, paneled wainscoting, stained glass, wood floor with inlaid border, and brick fireplace.
White cabinets dominate the kitchen, which is expansive and has a radiant heated floor and access to the outdoors via a rear hallway. The house was originally outfitted with a bell and tube system, making it easier for the de Cordovas to communicate with any servants who might be working in the kitchen.
Upstairs, the original sewing room on the second floor has given way to an expanded primary bedroom. The roughly 4,600-square-foot house has an abundance of bedrooms spread out over two floors, with some used as office and library space.
The house is set back from the street and located on a corner lot. Access to the parking pad is via Woodbine Avenue. The rear deck appears to take up most of the backyard, but there are side lawns in addition to the grassy expanse at front.
Larchmont has its own historical society with a collection of historic photographs. There are also the resources of the nearby Mamaroneck Historical Society. Both might yield some further information on the house.
It is less than a two-mile drive from the house to Larchmont station, with Metro-North service to Manhattan.
Susan B. Emery of Houlihan Lawrence has the listing and the house is priced at $2.695 million.
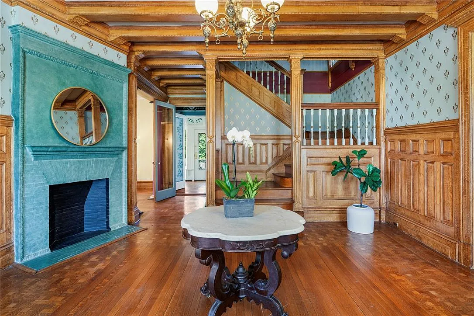
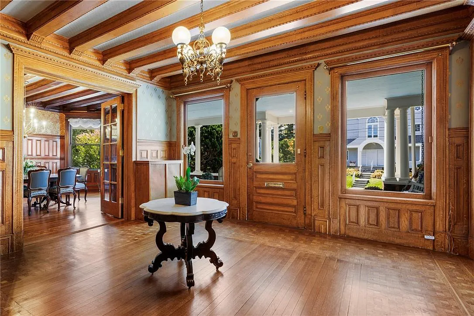
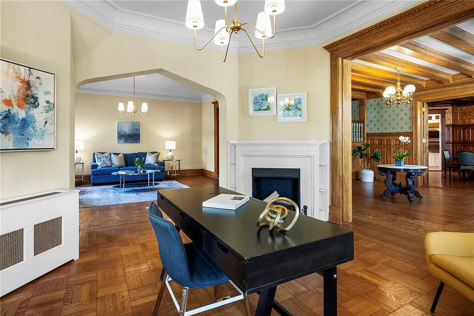
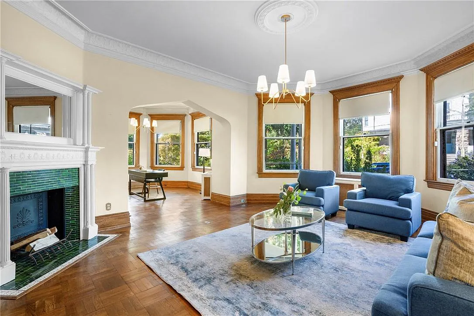
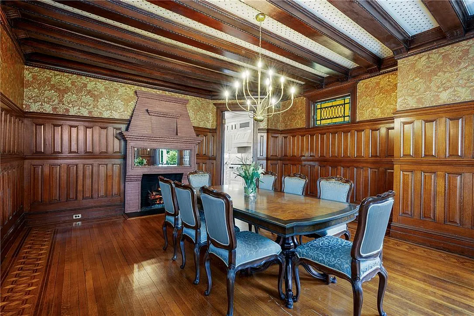
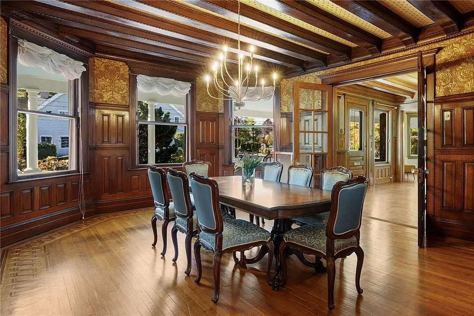
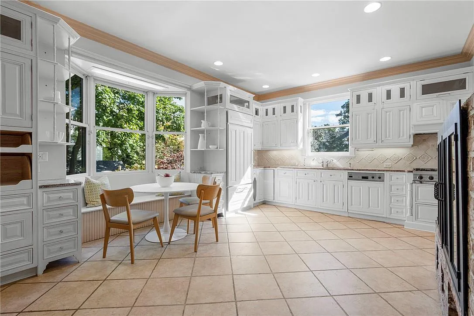
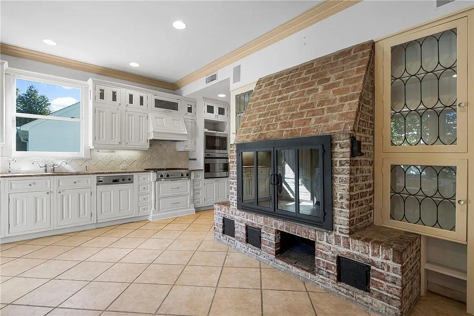
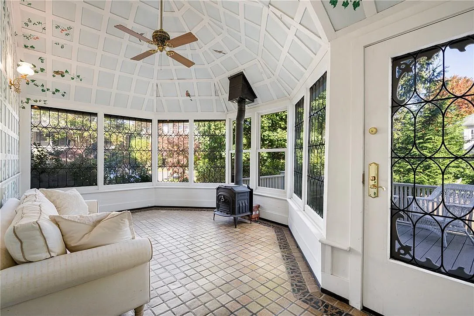
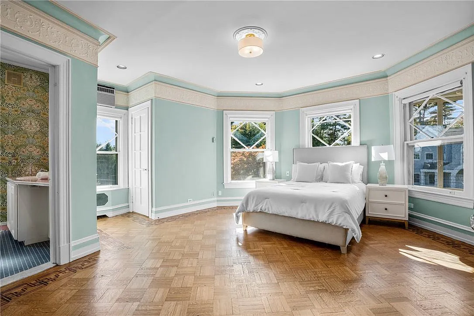
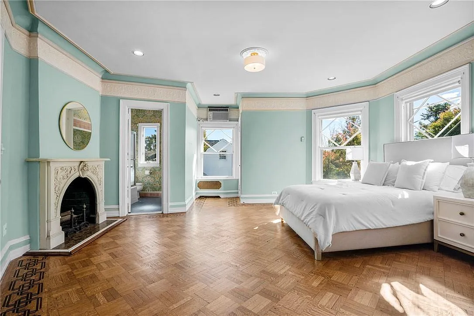
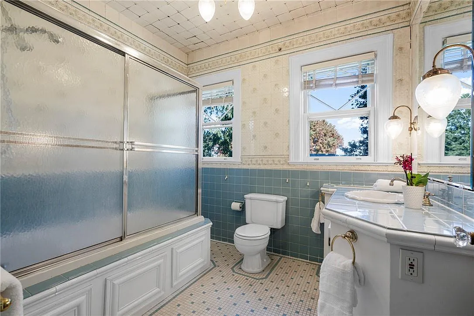
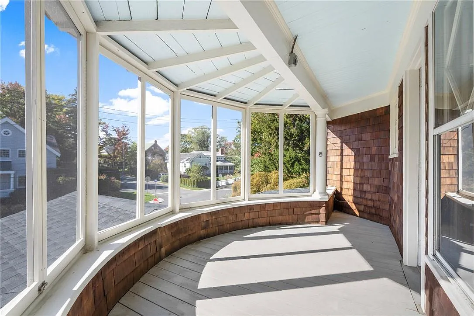
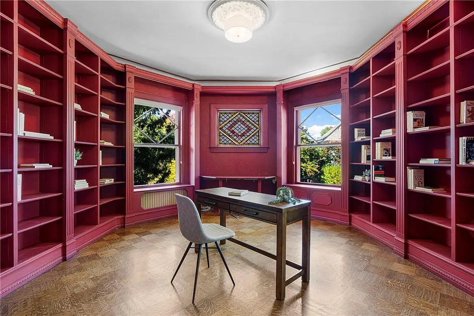
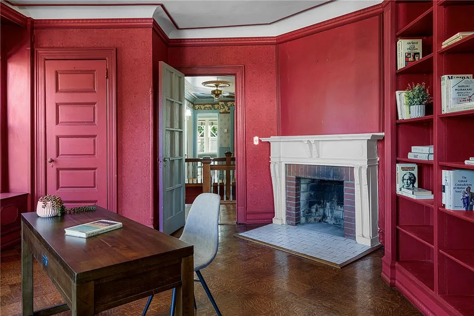
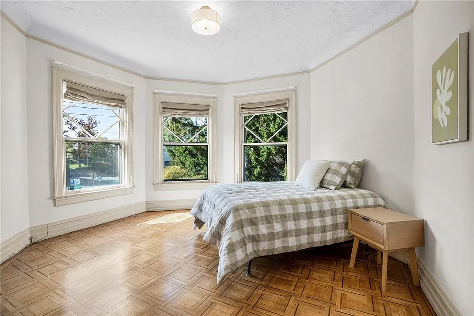
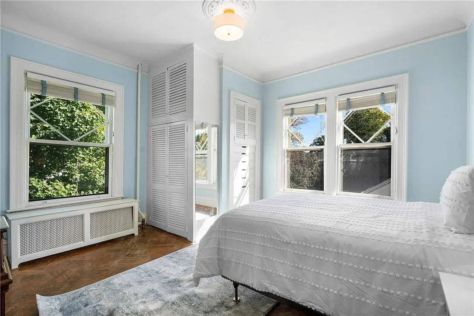

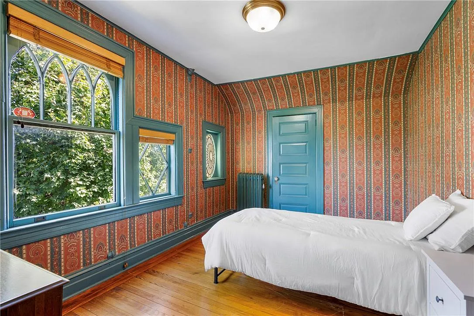


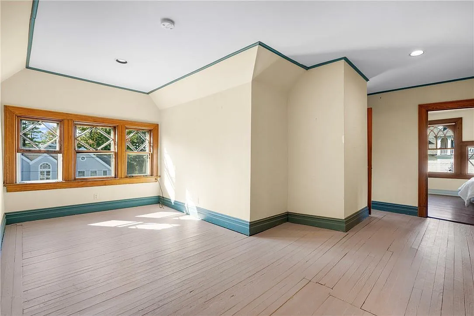
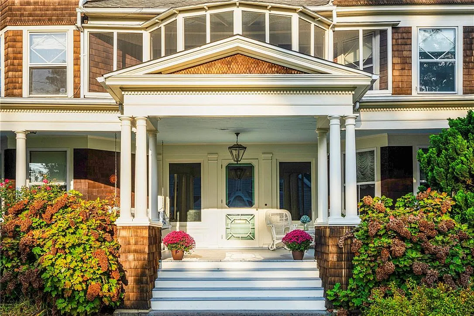
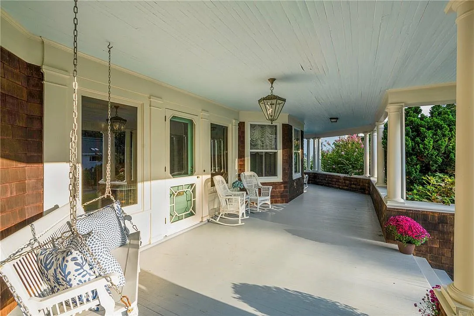
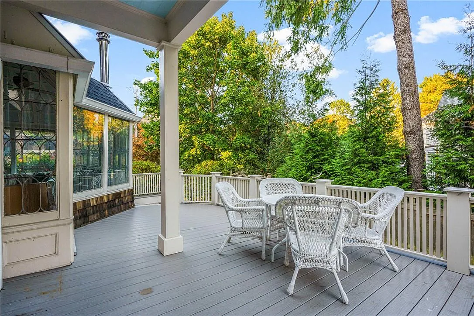
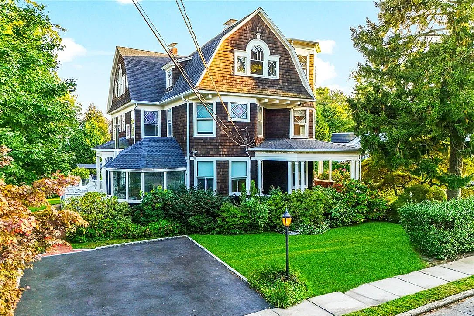

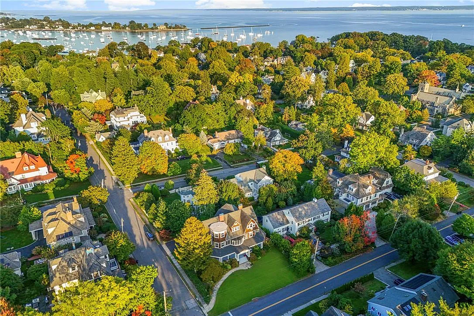
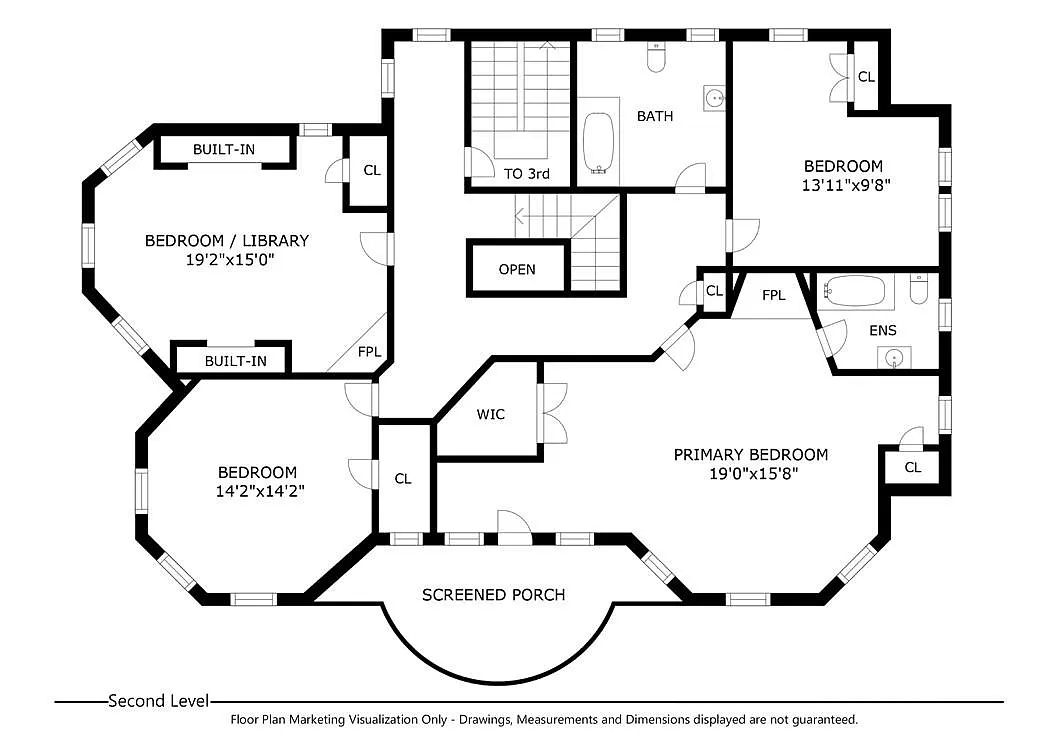

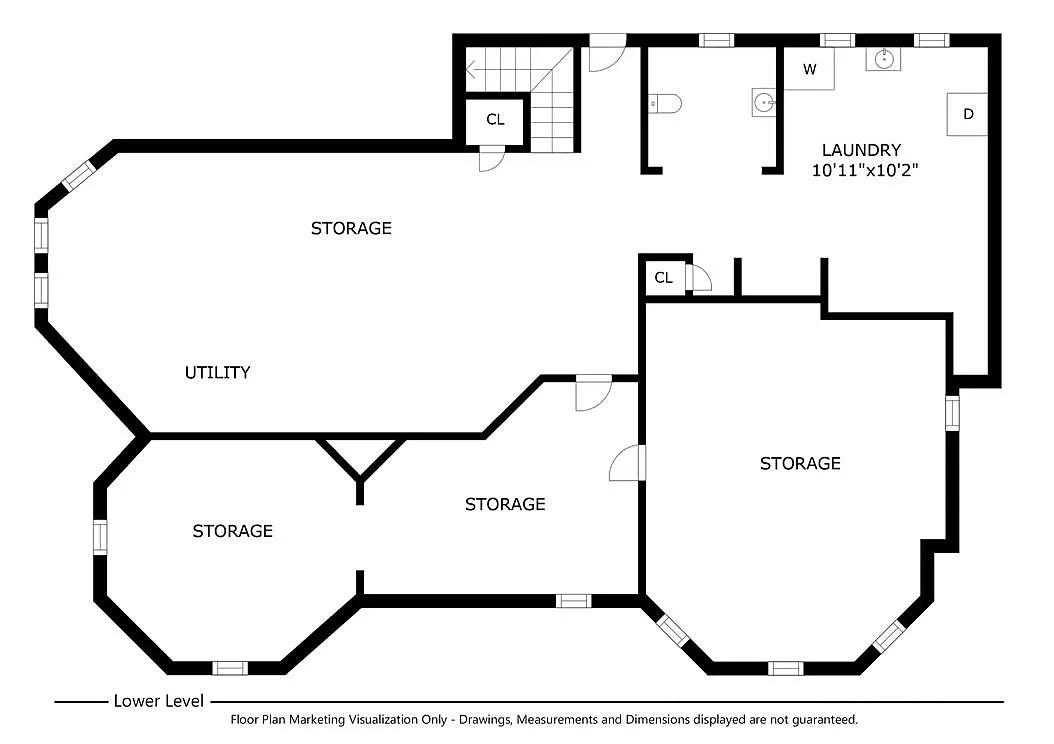
[Photos via Houlihan Lawrence unless noted otherwise]
Related Stories
- Columbia County Federal With Charm-Filled Interior, Barn Asks $1.9 Million
- A Former Rectory in Newburgh, Complete With White Picket Fence, Yours for $789K
- Most Popular Upstate Listings of 2024: Gothic Revival to Mid-Century Modern
Email tips@brownstoner.com with further comments, questions or tips. Follow Brownstoner on X and Instagram, and like us on Facebook.

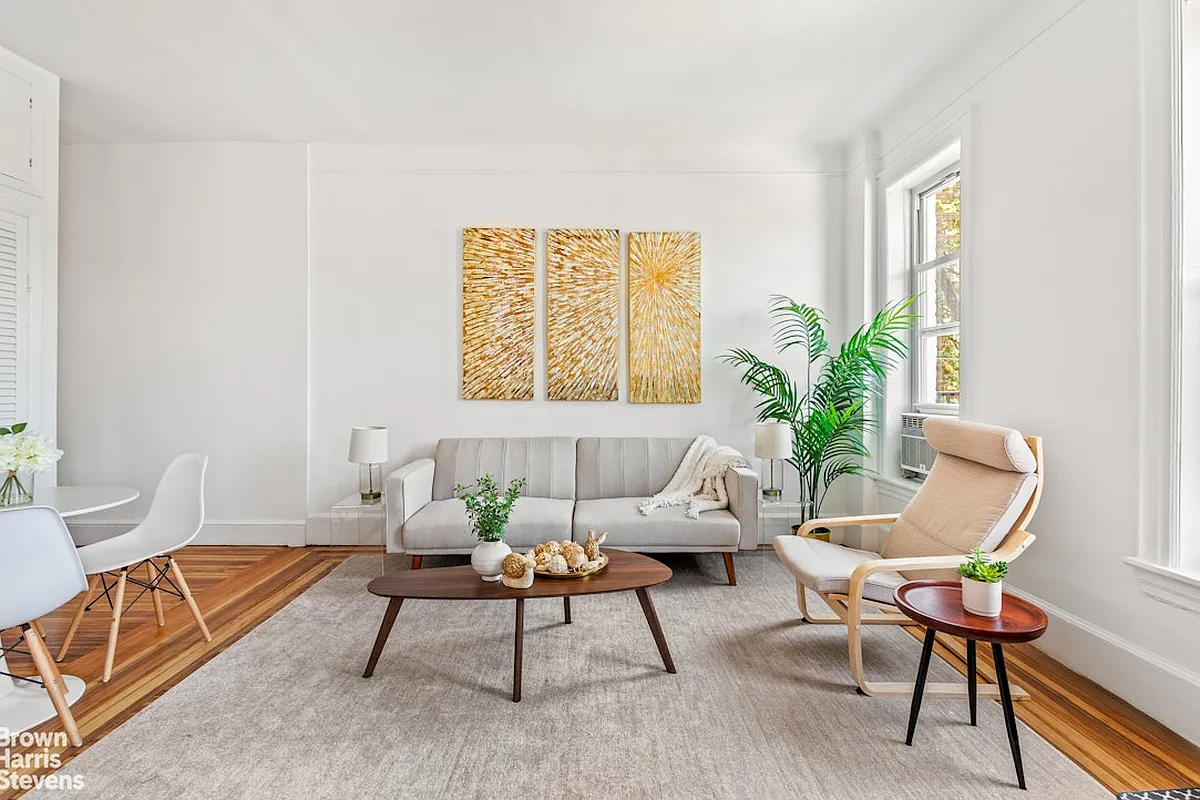
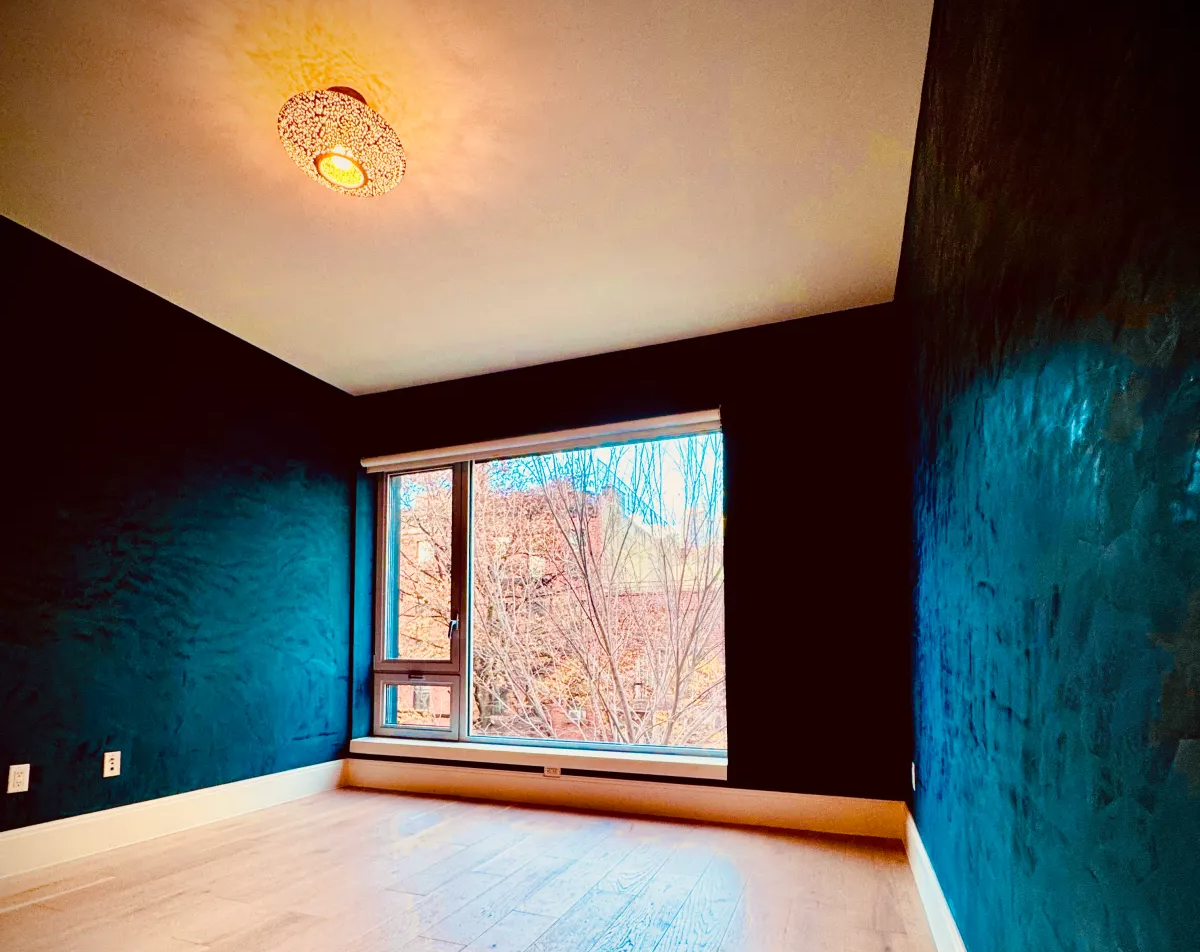
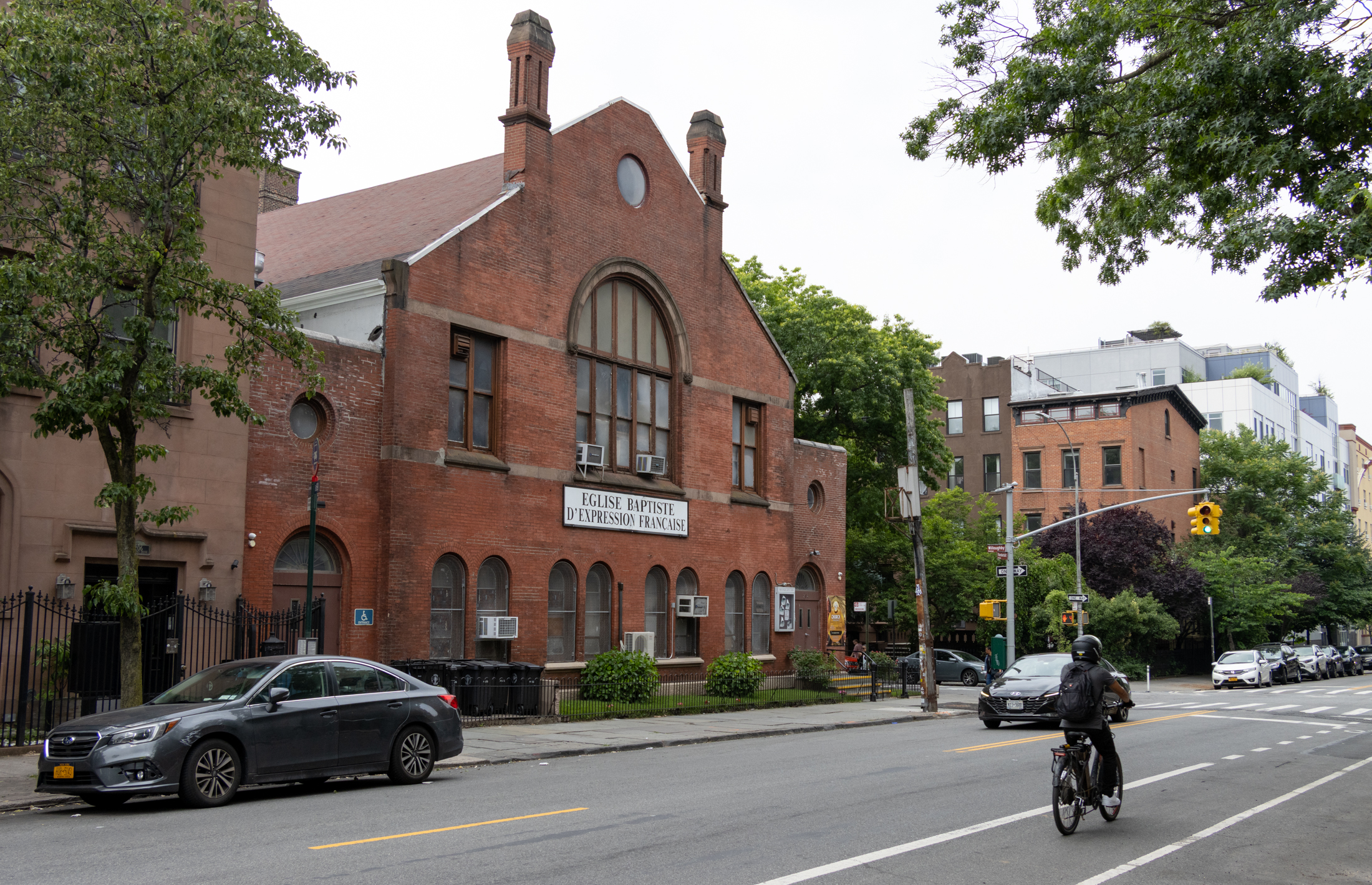

What's Your Take? Leave a Comment