A Former Rectory in Newburgh, Complete With White Picket Fence, Yours for $789K
Set on a generous lot on an architecturally intriguing avenue, this recently renovated former rectory retains its 19th century charm.

Photo via Compass
Set on a generous lot on one of Newburgh’s architecturally intriguing avenues, this recently renovated former rectory retains its 19th century charm.
The wood frame dwelling on the market at 177 Grand Street is within the East End Historic District, an area rich in examples of popular 19th century architectural styles. This three-bay-wide dwelling, with pilasters at the corners, a bracketed cornice hidden by siding, and a front door with sidelights and transom, is on the earlier end of the style spectrum. An historic district inventory dates the dwelling to circa 1840, which fits with some of its Greek Revival style elements, and historic maps show the house already in place by the 1850s.
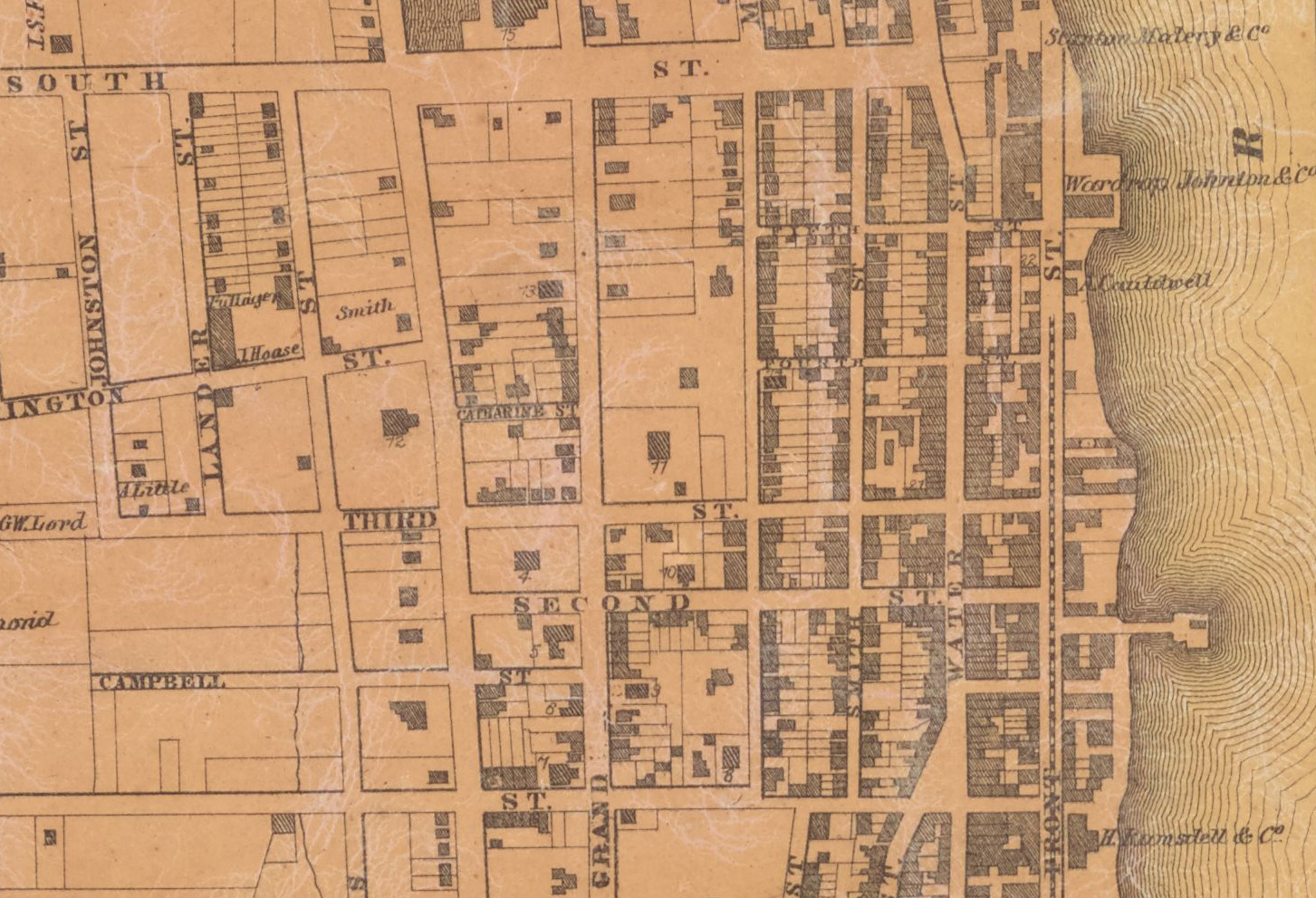
While it served as a rectory for St. George’s Episcopal Church for much of the 20th century, the house was built as a family home. The inventory and building survey forms filled out in the 1960s and 1970s indicate a George Reeve as an original or early owner.
Census records show a George and Caroline Reeve and their family living in Newburgh in the 1850 census. George, a merchant, died in 1854. Caroline and their three children — Maria, Arianna, and George Henry — continued living in the house; she is listed at 177 Grand Street in the 1864 directory. By that time, son George Henry had died the year before and widowed daughter Maria had already returned to the family home, leaving the three women in the household. Census records in the 1860s and 1880s show the trio typically had one live-in female servant. Who that servant was changed in each census. In 1865, it was Lizzie Jackson, a 22-year-old Black woman born in Orange County. In 1870, it was Irish immigrant Julia Kiegan.
When Caroline died in 1890, she left the house at 177 Grand Street in trust for her daughter Arianna and gave other real estate holdings outright to daughter Maria Reeve Mead. The two sisters, both in their 50s, continued to live in the house together until Arianna moved to Interpines Sanitarium in Goshen by 1916. Maria died that year and in her will left 177 Grand Street to St. George’s Episcopal Church for use as a rectory with the stipulation that her sister had a life interest in the property.
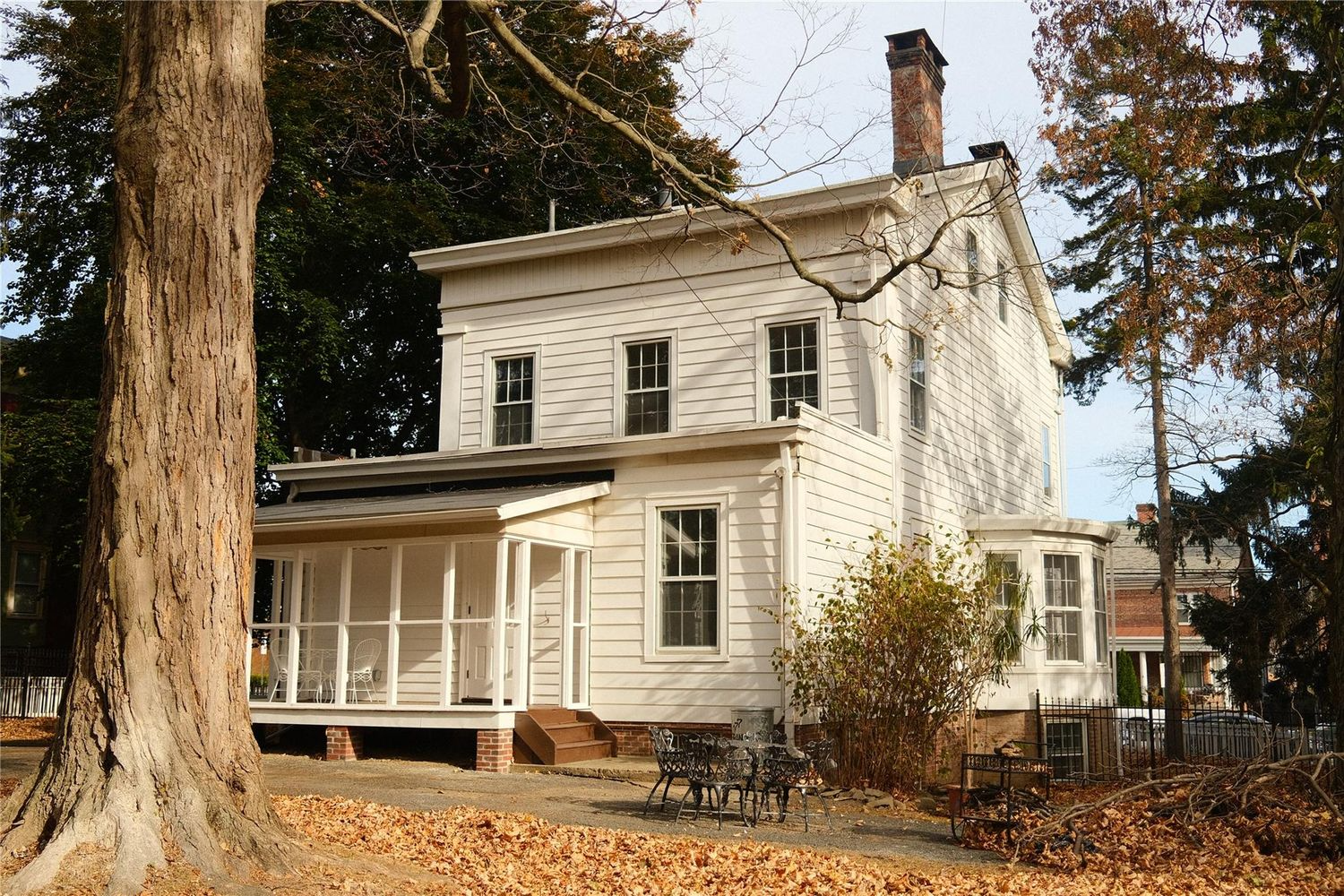
While 177 Grand Street is conveniently next to a church, it isn’t St. George’s; that worship space is a few blocks away. Next door to the house is the former Westminster Reformed Church, now Mt. Calvary FBH Church.
Deeds show the house was conveyed to St. George’s in 1917 for use as a rectory and the church owned the property until 1977. During that time local newspapers covered church-related meetings and events that took place in the rectory. In January of 1952, fire trucks showed up at the house after a report of fire. It seems that the Reverend Frank L. Carruthers and parishioners were having a ceremony to burn the Christmas greens, sparking concern from neighbors. The Newburgh News reported that the reverend did have a permit for the fire.
The house has had multiple owners since the church sold it. At some point after 1970 the exterior was covered in vinyl siding. A 1970 photograph included in a New York State Parks, Recreation & Historic Preservation building inventory form shows the house with 19th century brackets (perhaps added after the house was built) and paneled frieze visible. Perhaps they are still under that vinyl siding.
Currently a two-family, the house comprises a one-bedroom garden level rental and an owner’s triplex above. The five-bedroom triplex has a fair number of 19th century details, including high ceilings, moldings, mantels, and a stair with a curved railing and a coffin corner.
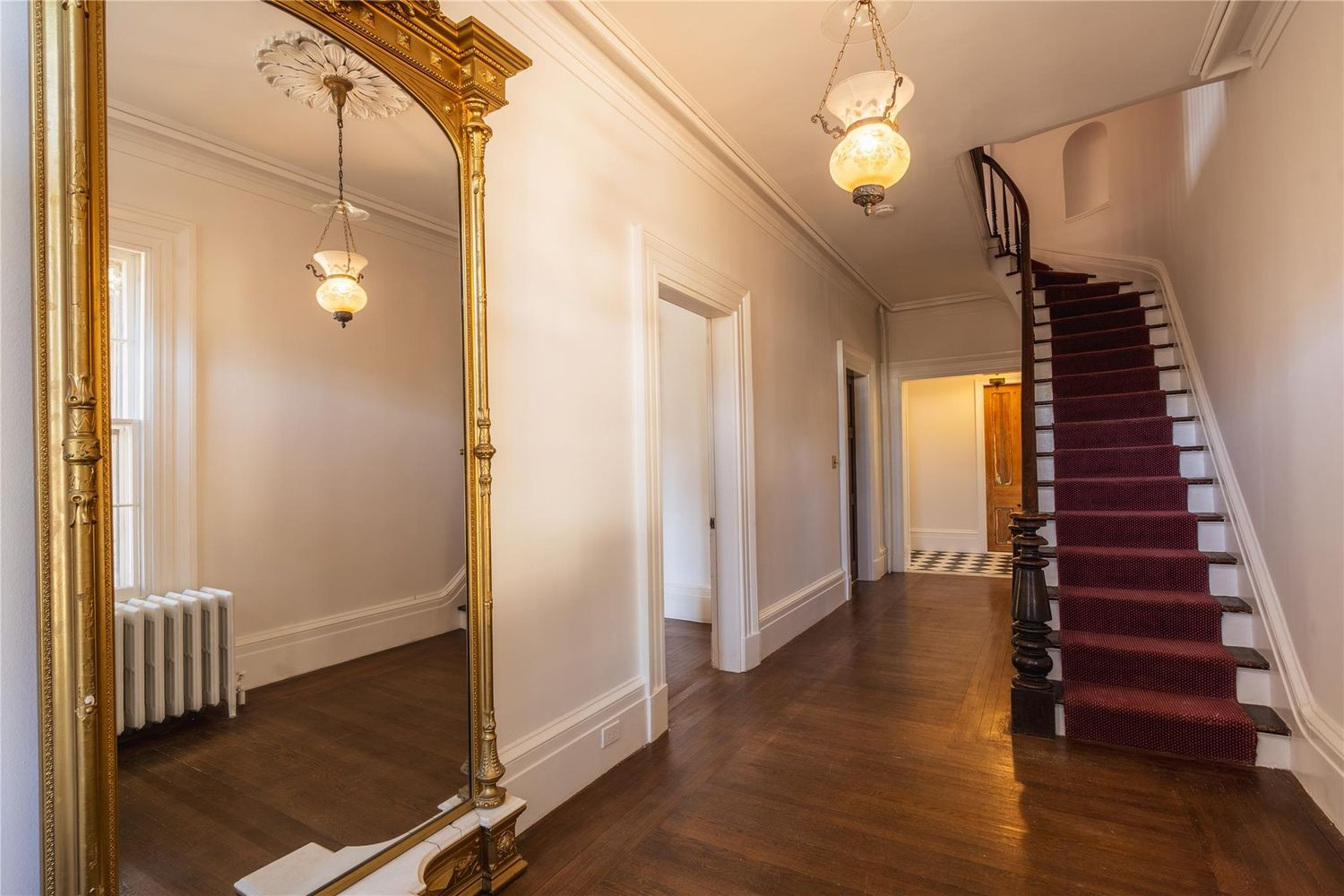
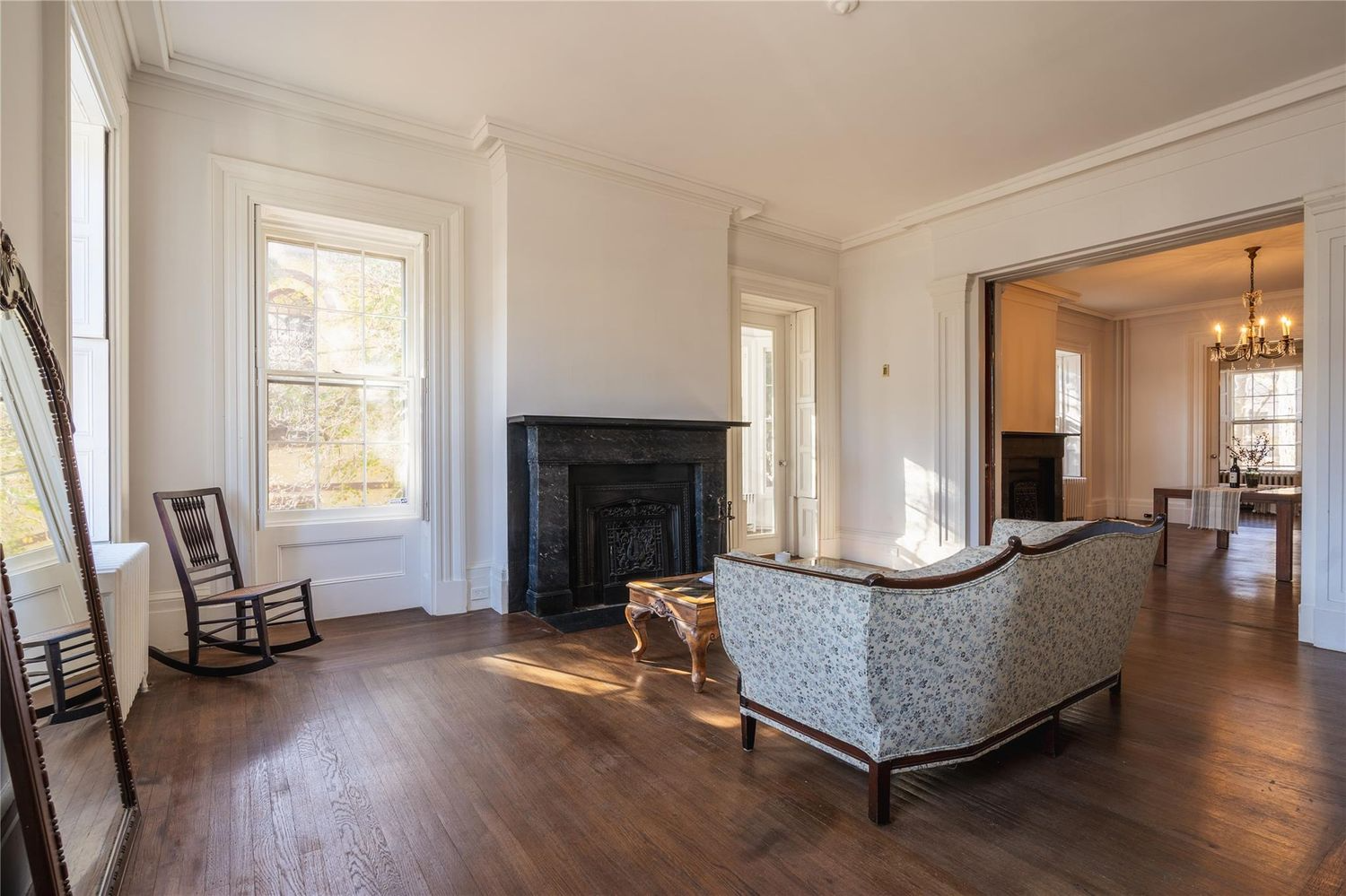
The listing notes there are five fireplaces; four are original. The parlor and dining room have mantels of black marble. A doorway framed by pilasters separates the two rooms. A mini conservatory or sunroom, possibly an early addition, spans two floor-to-ceiling window surrounds with glass doors and shutters, one off the dining room, the other the parlor.
A modern kitchen with green cabinets and butcher block cabinets has been has been tucked into a room off the dining room. Some moldings have been left in place.

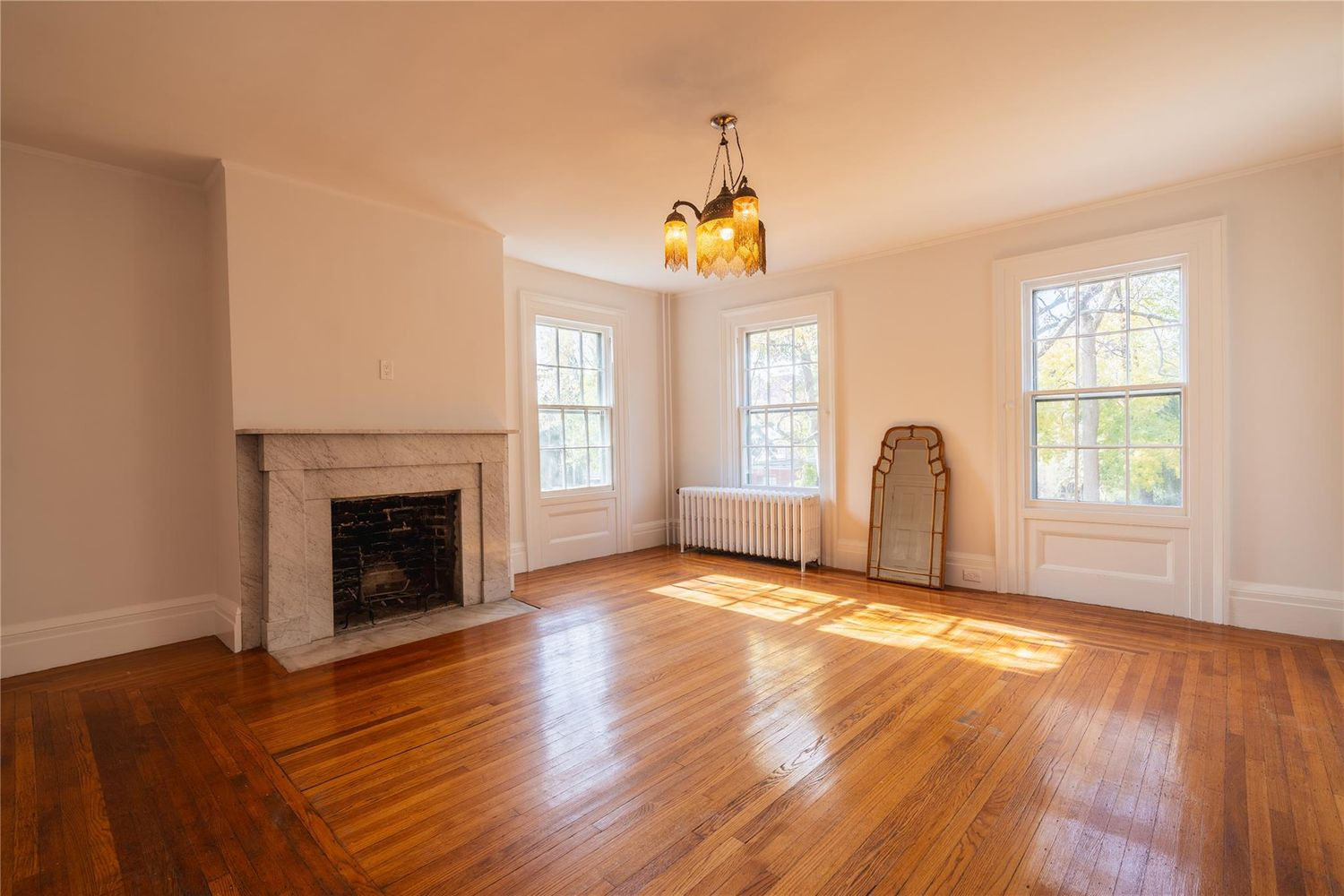
Upstairs, the bedrooms appear generously sized. An updated full bath includes a checkerboard floor, a claw foot tub, and 19th century marble sink with built-in cabinetry.
The house sits on just a smidge over half an acre of land with plenty of opportunity for a gardener with vision. There are some large trees, a driveway, and the picturesque church as a neighbor. There is front lawn space as well, and a white picket fence stretches across part, but not all, of the sidewalk.
The surrounding blocks are filled with architectural gems, including the Captain David Crawford House, headquarters of the Historical Society of Newburgh Bay and the Highlands. If you want to check out Newburgh during the holiday season, there are still some holiday festivities happening downtown, from gingerbread making to a cocktail and mocktail crawl.
The house last sold in January for $635,000. After the renovation, it is back on the market asking $789,000. James Dundon of Compass is the listing agent and one of the owners.
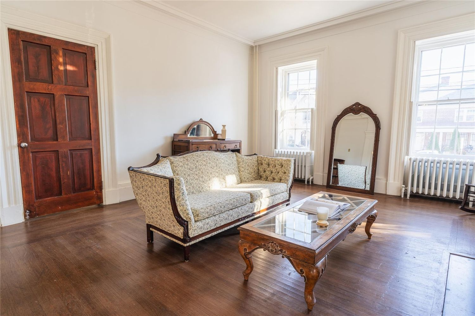
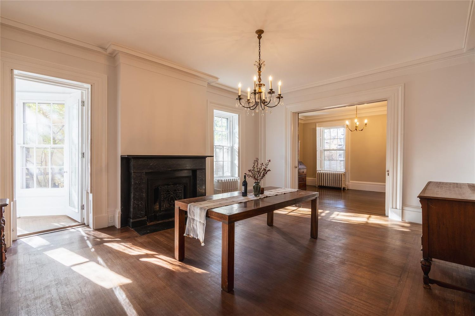
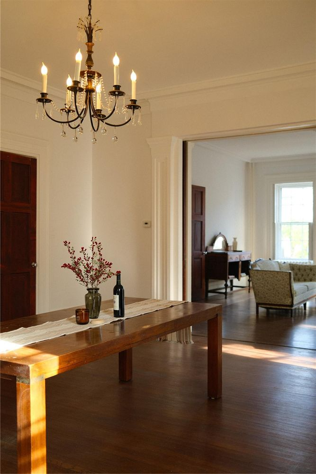
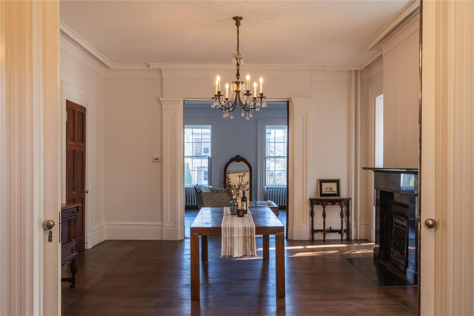
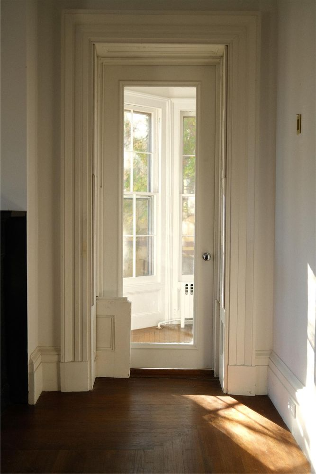
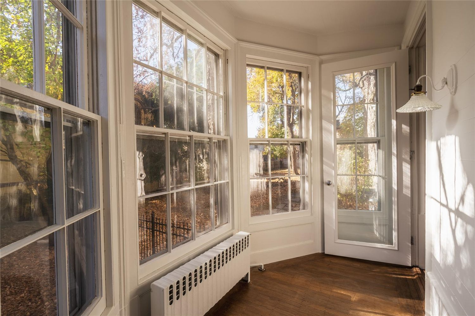
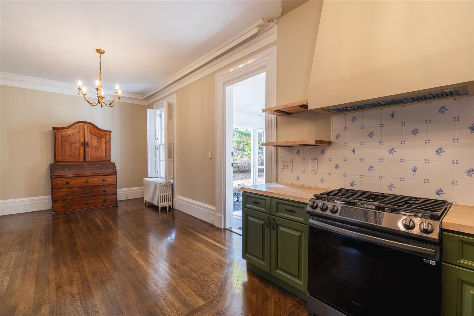
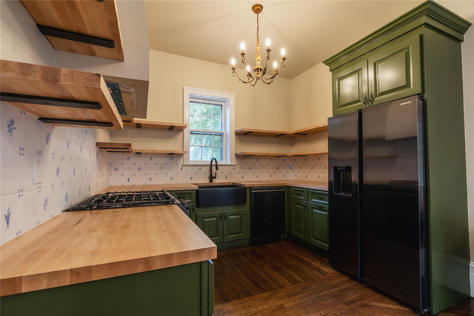
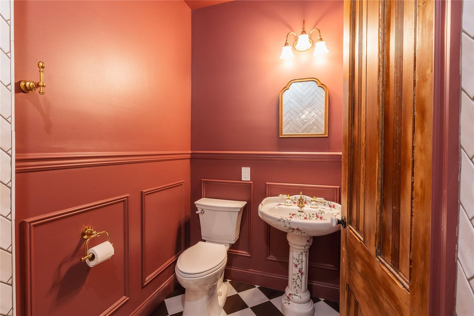
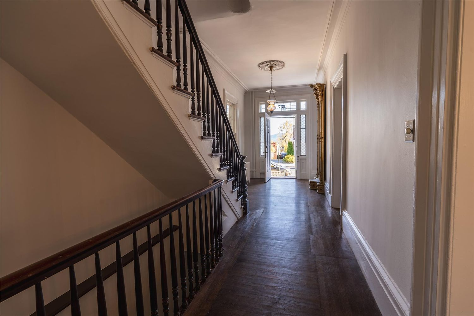
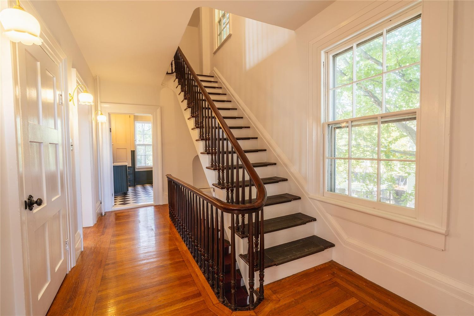
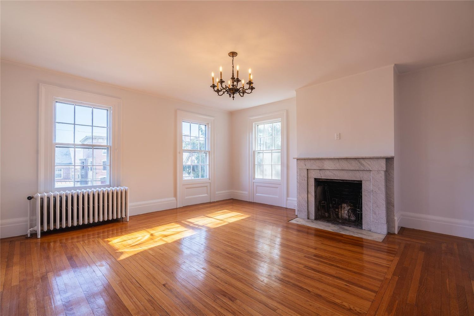
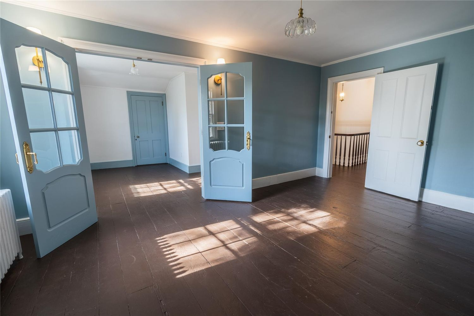
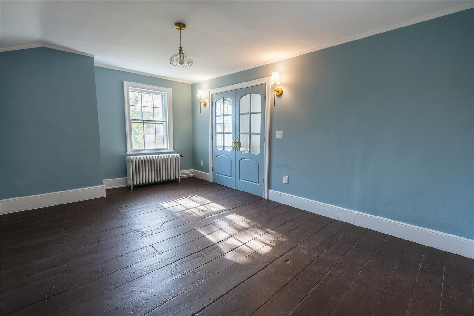

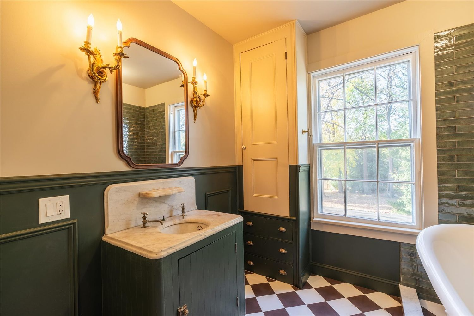
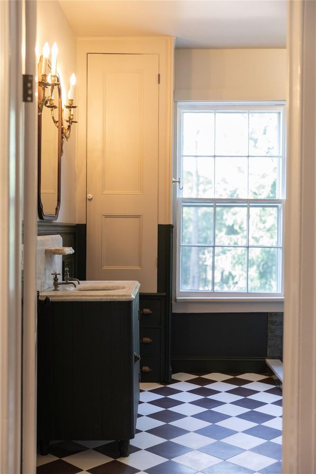
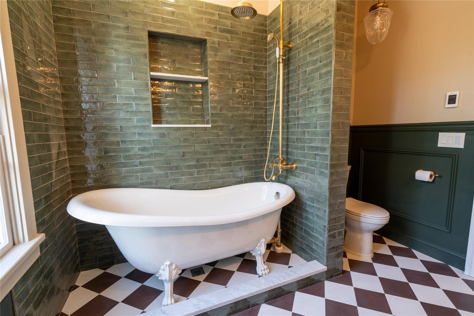
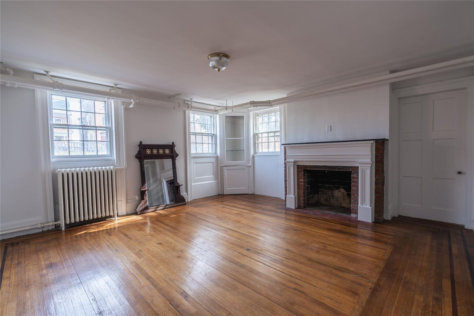
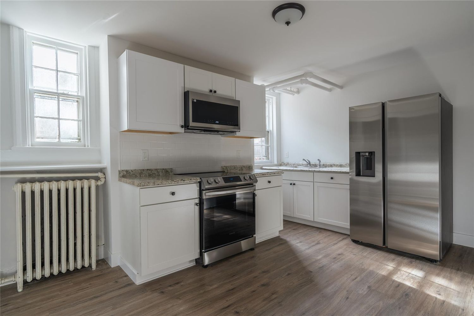
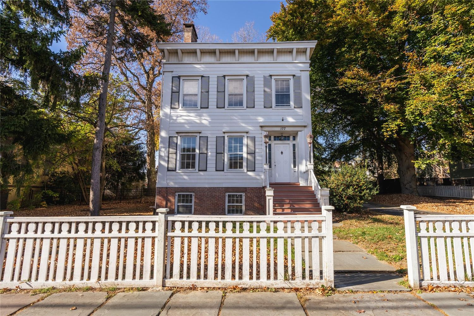
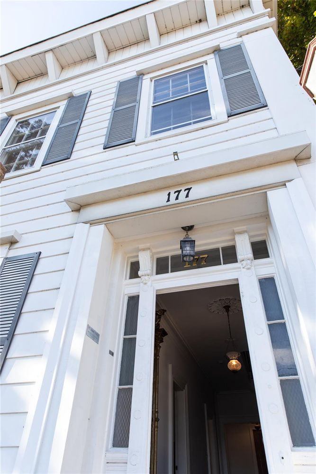
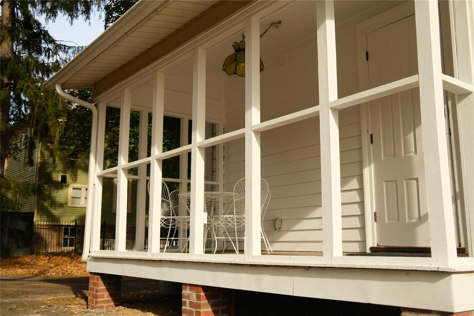
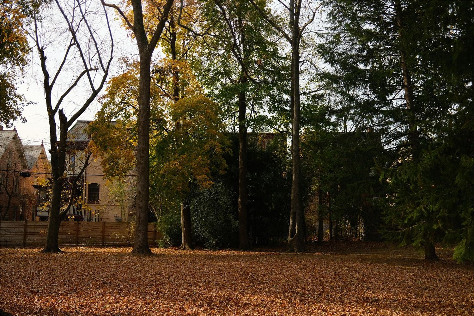

[Photos via Compass]
Related Stories
- 6 Historic Houses Decked Out for the Holidays
- Step Inside Some of Newburgh’s Historic Homes With the Annual Candlelight Tour
- Renovated Rhinebeck Dairy Cottage, Yours for $1.85 Million
Email tips@brownstoner.com with further comments, questions or tips. Follow Brownstoner on X and Instagram, and like us on Facebook.

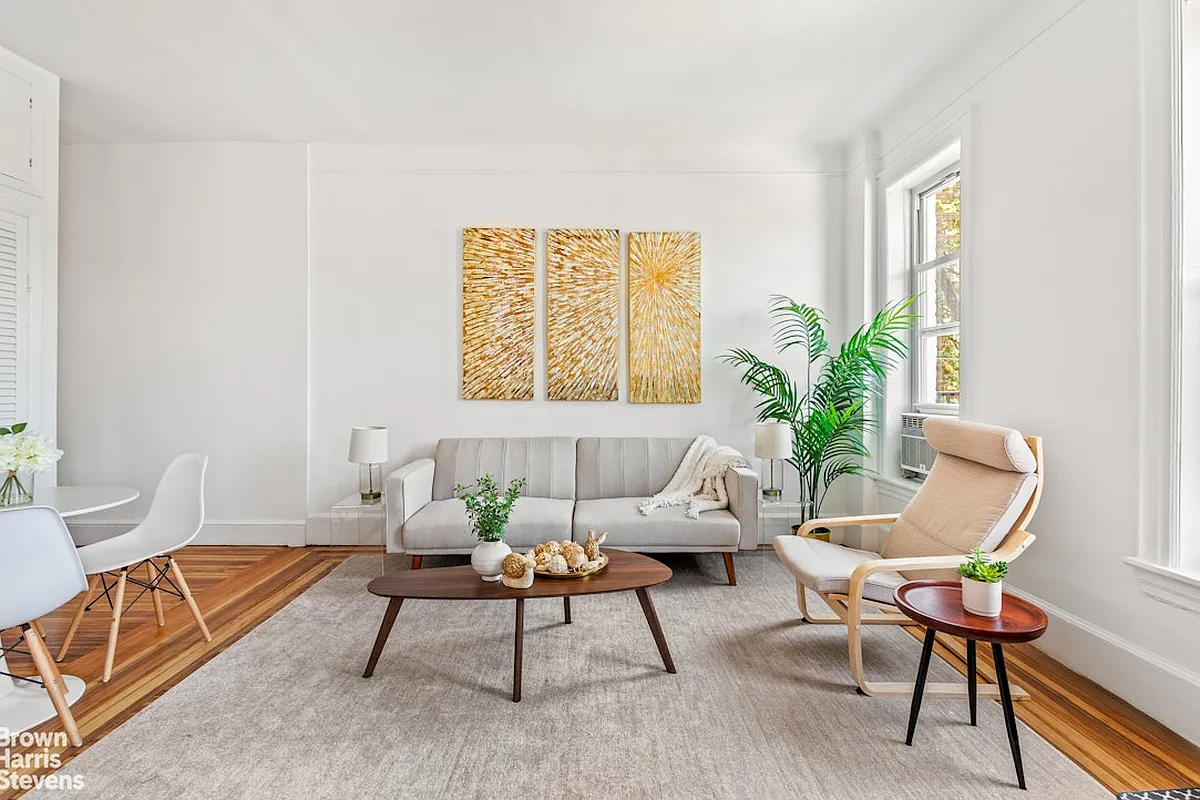
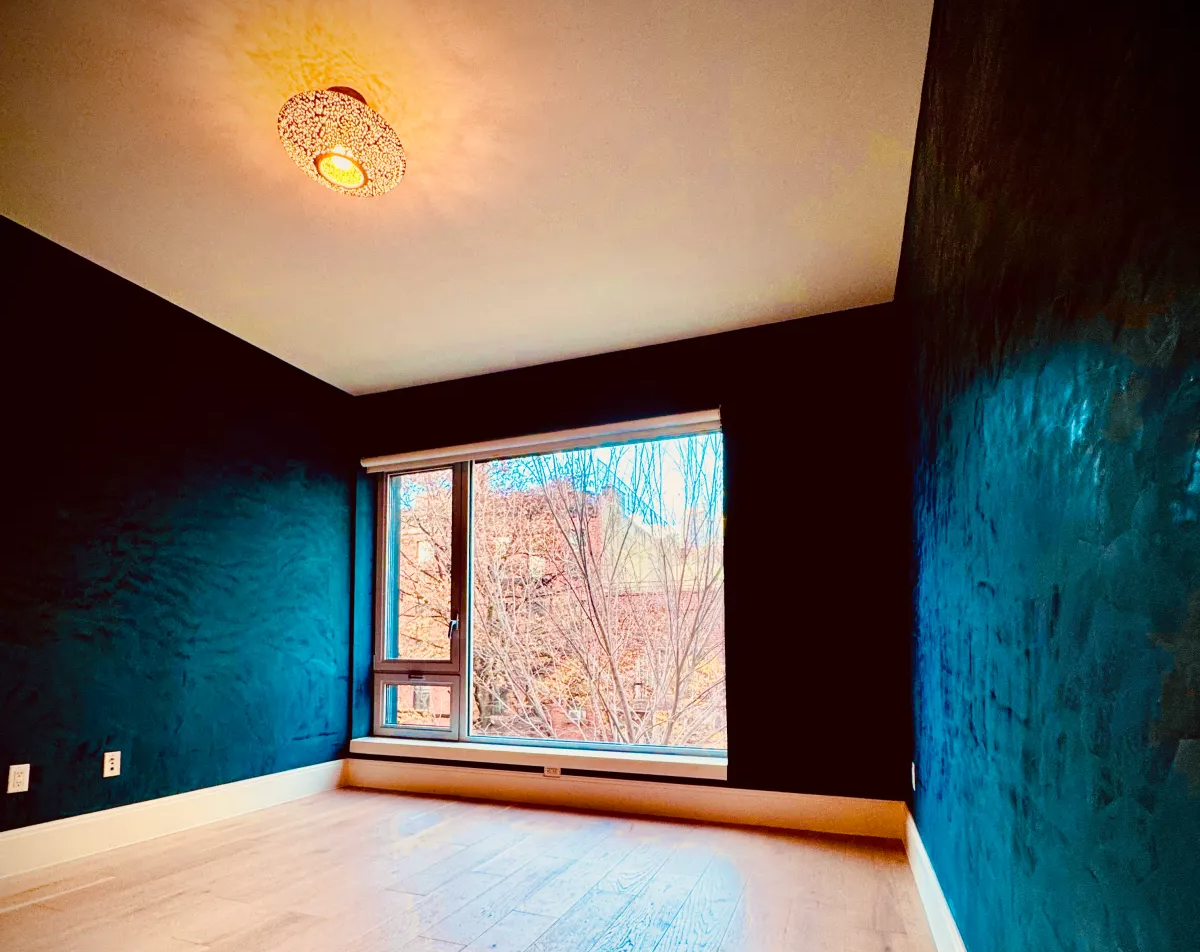
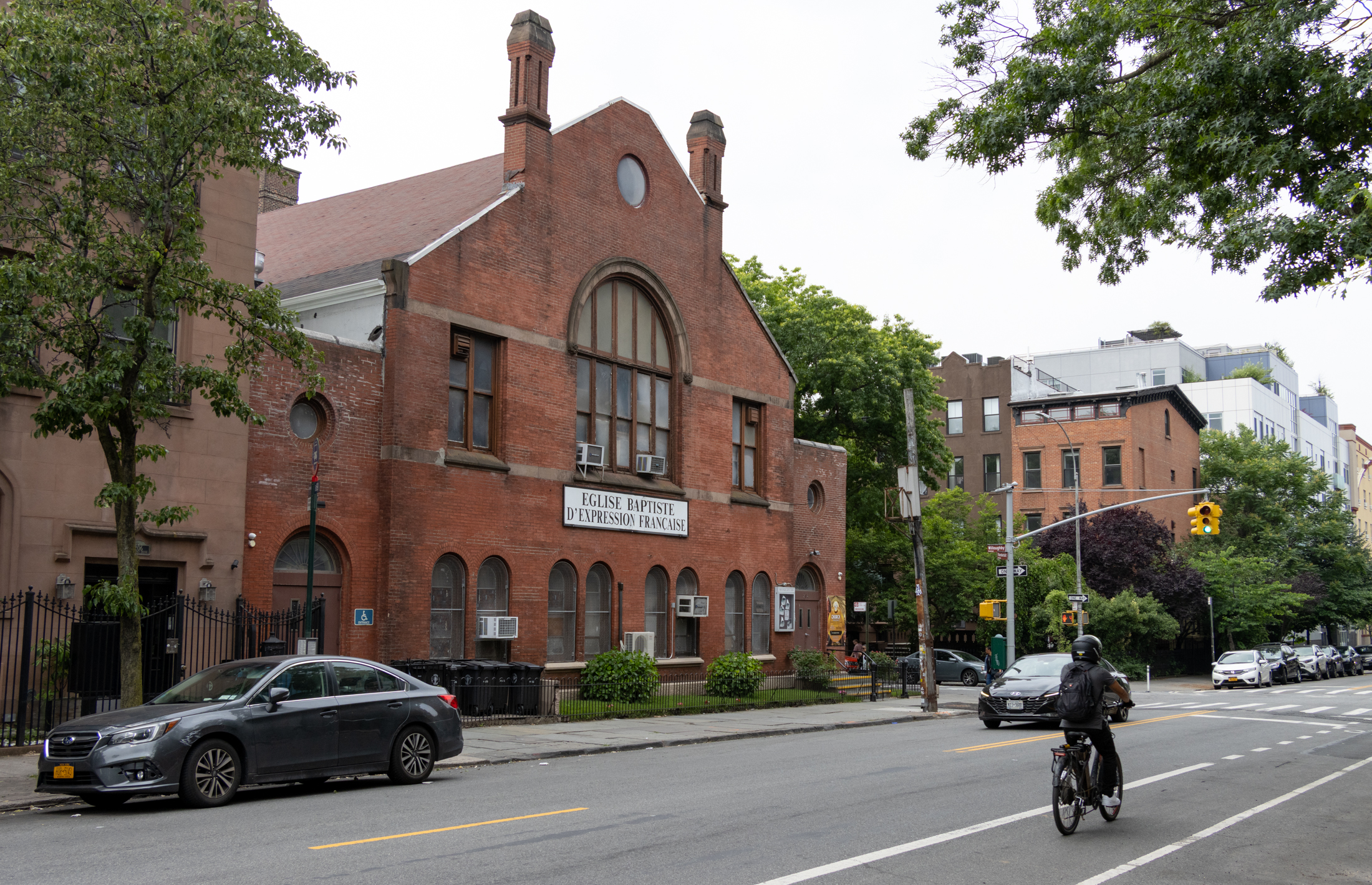

Lest just cut to the chase. I love this adorable and warm comforting home. It’s Beautiful. Believe will definitely get above Asking and maybe even a Bidding war. Anywho A++