Columbia County Federal With Charm-Filled Interior, Barn Asks $1.9 Million
The extensive property includes a 19th century brick main house and enough outbuildings to hold guests and a multitude of hobbies.

Photo via Four Seasons Sotheby’s
In Columbia County, an extensive landscape of 67 acres ranges from secluded woods to rolling lawns and includes a 19th century brick main house filled with lovingly cared for period details and enough outbuildings to hold guests and a multitude of hobbies.
With an address of 3 Pratt Road, the house on the market is in the small hamlet of Malden Bridge near the Kinderhook Creek. While there were already some houses in the area, including this one, before the 1840s, the town grew with the establishment of a paper mill. Even with the increase in industry, by 1860 it was still a modest community. At the time, Gazeteer of New York reported a population of 193 with one church, a sawmill, and tannery in addition to the paper mill.
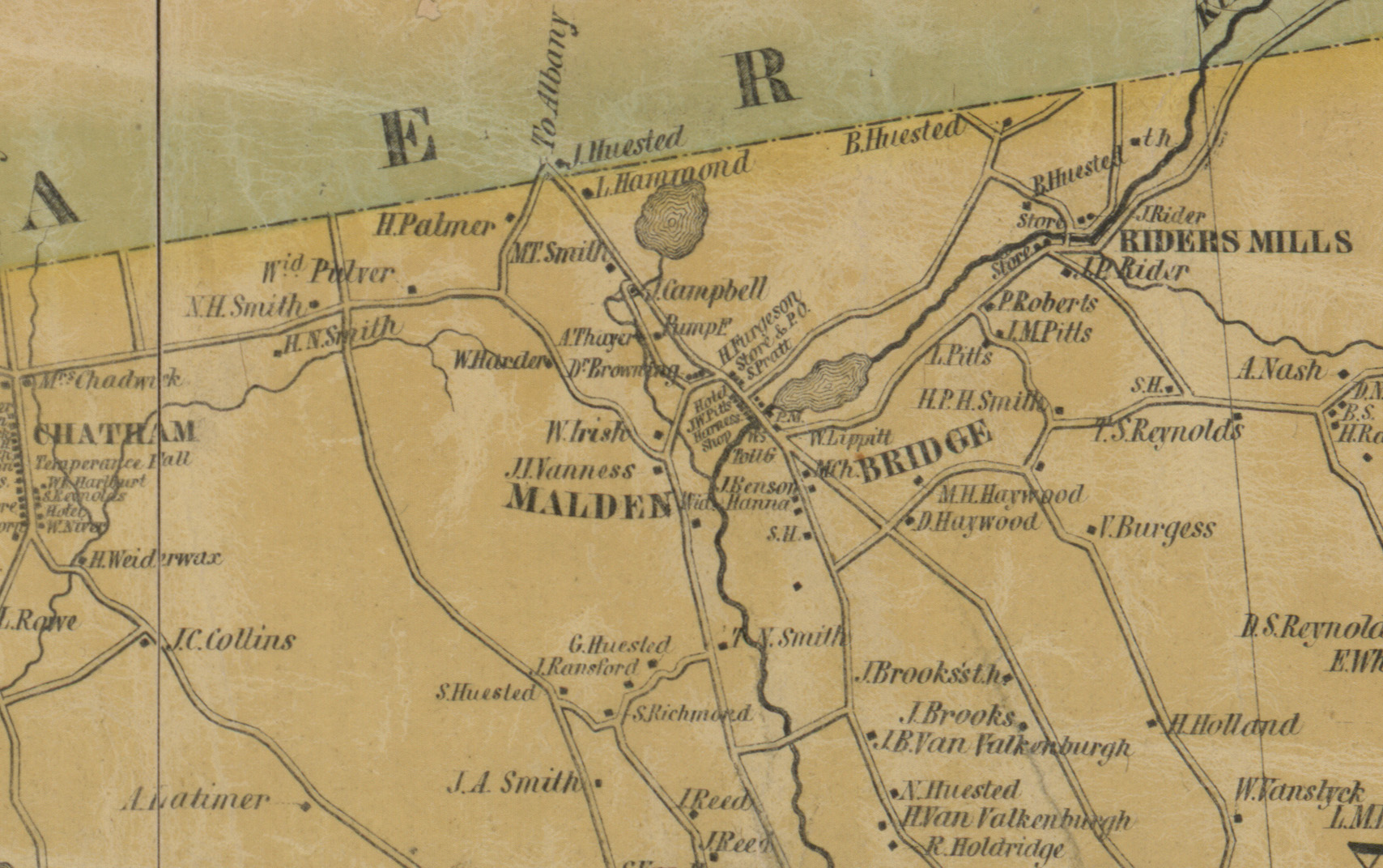
County records give a date of 1795 for the five-bay-wide house, but research by the late Richard Dorsey, town historian for Chatham, found that some of the earliest deeds for the property were missing, making an exact determination difficult. He did find that the house was likely originally owned by Laurence and Polly Van Valkenburgh, who married in 1805. The couple later sold the house to sibling Sylvester Van Valkenburgh, who in turn sold it to sister Salome and her husband, Joseph Anson Pratt, in 1839. The Pratt family would own the house until the mid 1950s.
The Pratt family ownership is also indicated on 19th century maps of the area. An 1873 map shows the house at the crossroads of the town, near hotels, stores, and other houses. The census record of 1870 shows Joseph and Salome in their 70s and living with a widowed daughter, a grandson, and one servant. Salome died in 1871, but Joseph stayed in the house until his death in 1886 when it passed down to their children.
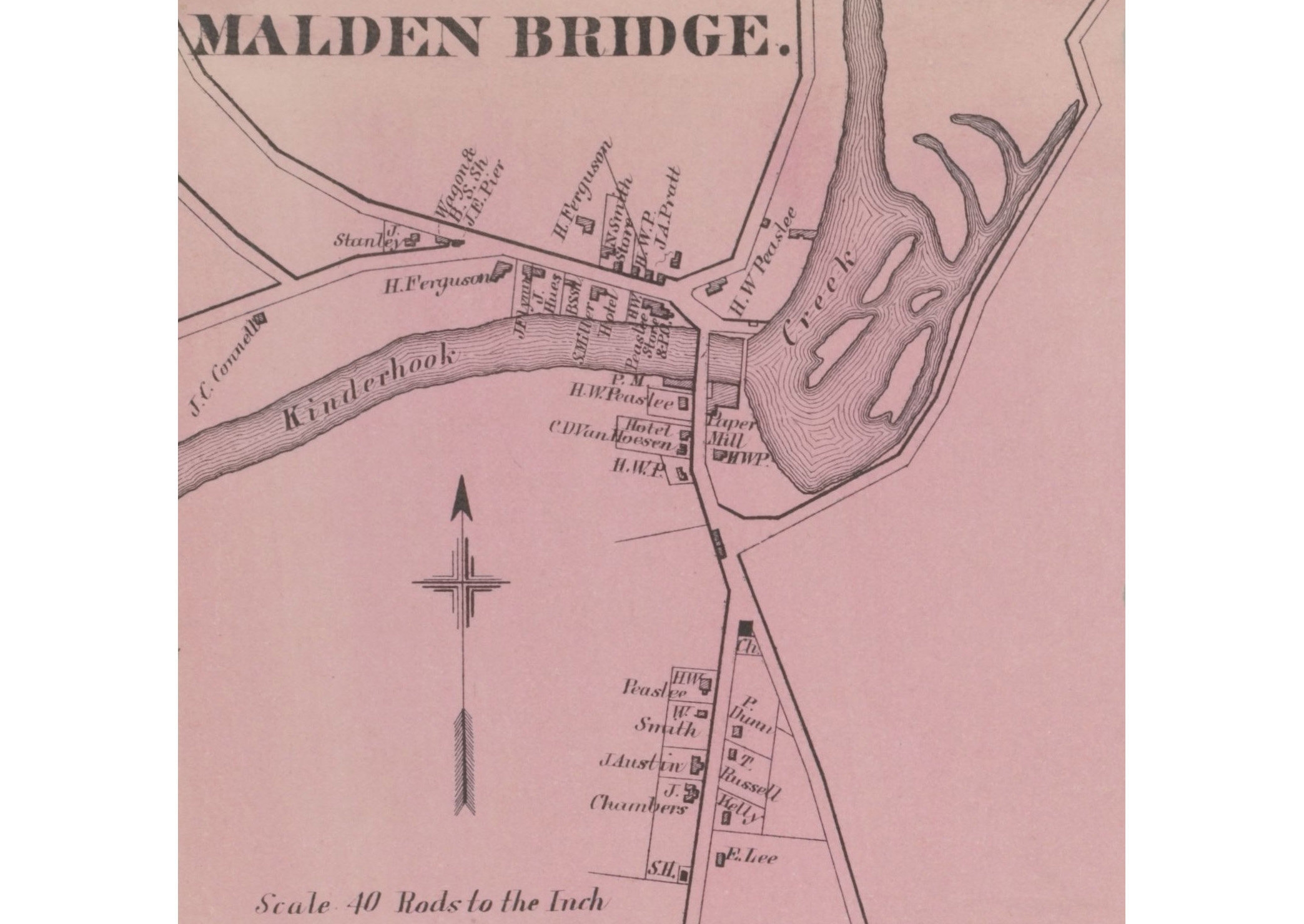
By the 20th century, the property was home to siblings Harrison, Ann, and Agnes Pratt, grandchildren of Joseph and Salome. Ann and Agnes were in the antique business and, judging by ads of the period, they specialized in early American furniture. Ann got a bit of fame in the 1930s when artist George Luks painted her portrait. “Ann of Malden Bridge” was reproduced in the New York Times with critic Elisabeth Luther Cary describing the work as “an imperious embodiment of life” and “an evocation from which it is difficult to turn away.”
Ann died in 1947 and Agnes in 1954. The next year their collection of furniture went up for auction at the Malden Bridge Playhouse.


It is easy to imagine the sisters might approve of the current interior, whose longtime owners embraced the quirkiness and charm of the details and added some of their own Americana. Many of the rooms have fireplace walls with wood mantels and built-in cupboards, and there are wide planked floorboards. An original cellar kitchen has been turned into a family room.
A recent in-person visit to the roughly 3,900-square-foot house revealed a family home with plenty of space. The center hall house has parlors on either side — one with green trim and the other blue. The stair’s newel post seems a bit primitive for the Federal formality of the house; perhaps it’s a later replacement.
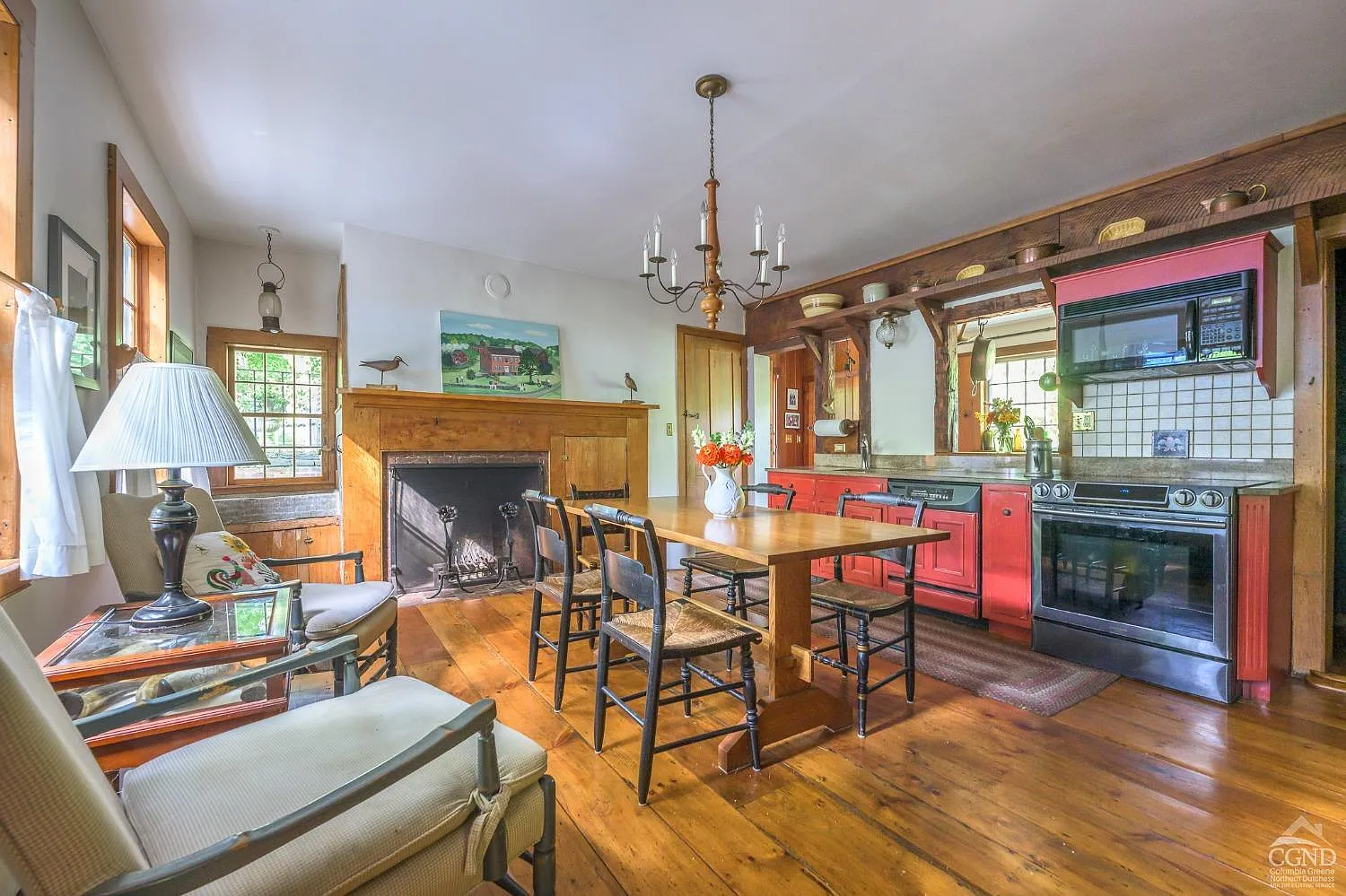
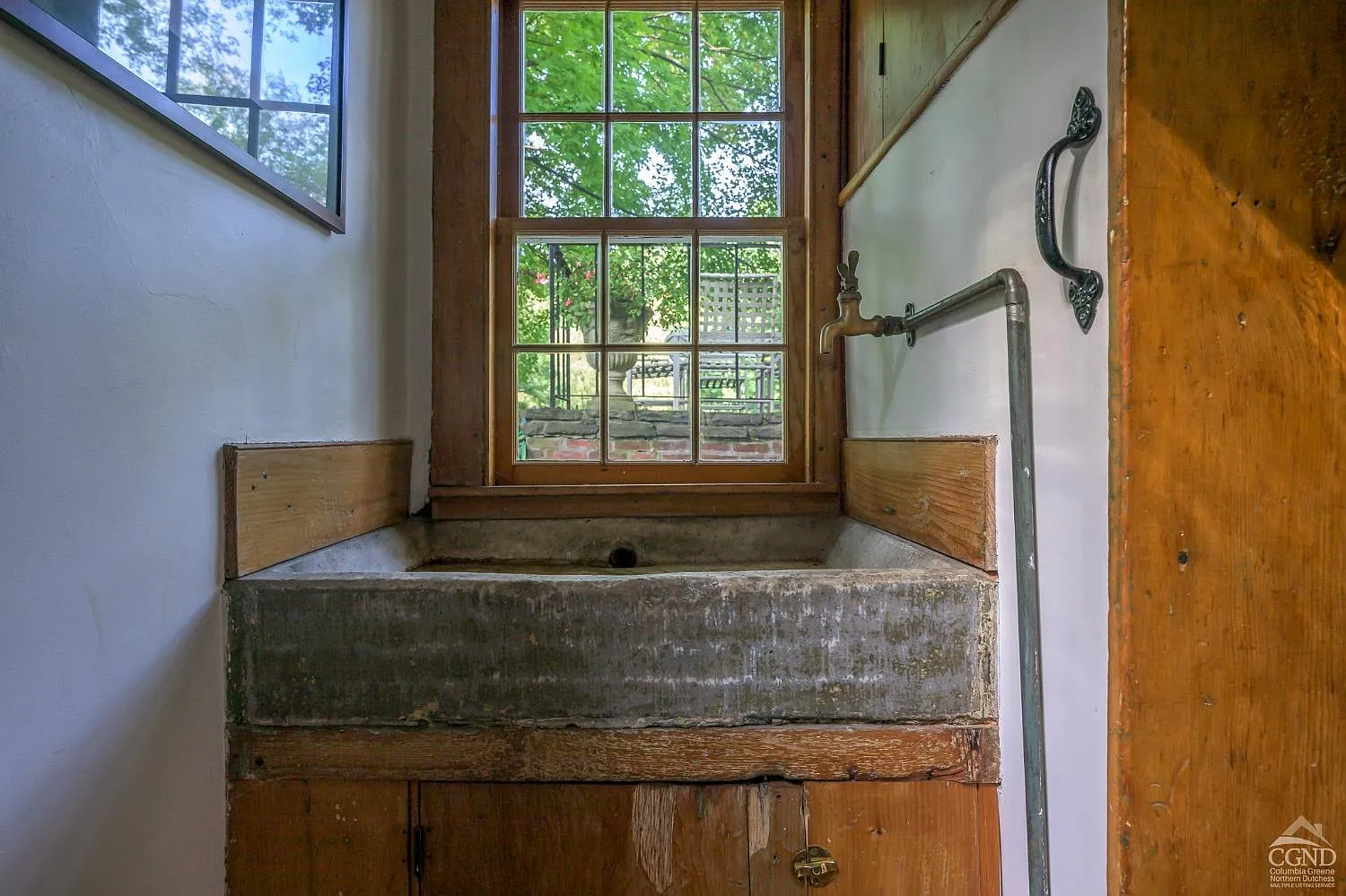
At the rear of the first floor, the kitchen has a wood burning fireplace and a soapstone sink tucked next to it. The actual cooking area holds red cabinets and modern appliances.
Upstairs are four bedrooms, each with a different color trim. A pink one has a fireplace and built-in cabinets. The attic above is currently used for storage and includes a cedar closet.
As noted, the original lower-level kitchen was turned into a living room. Its original cooking fireplace, complete with bread oven, is still intact.
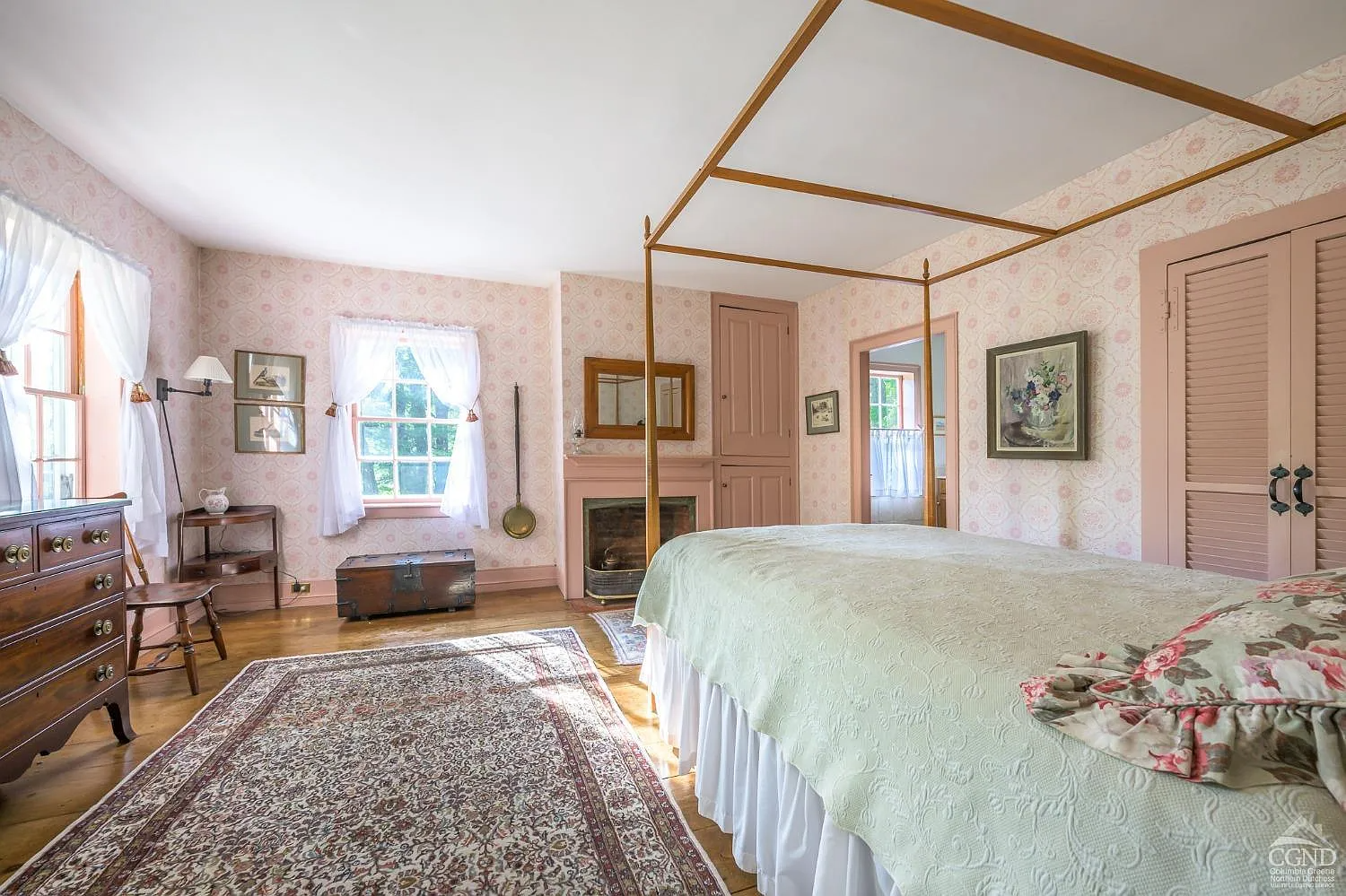
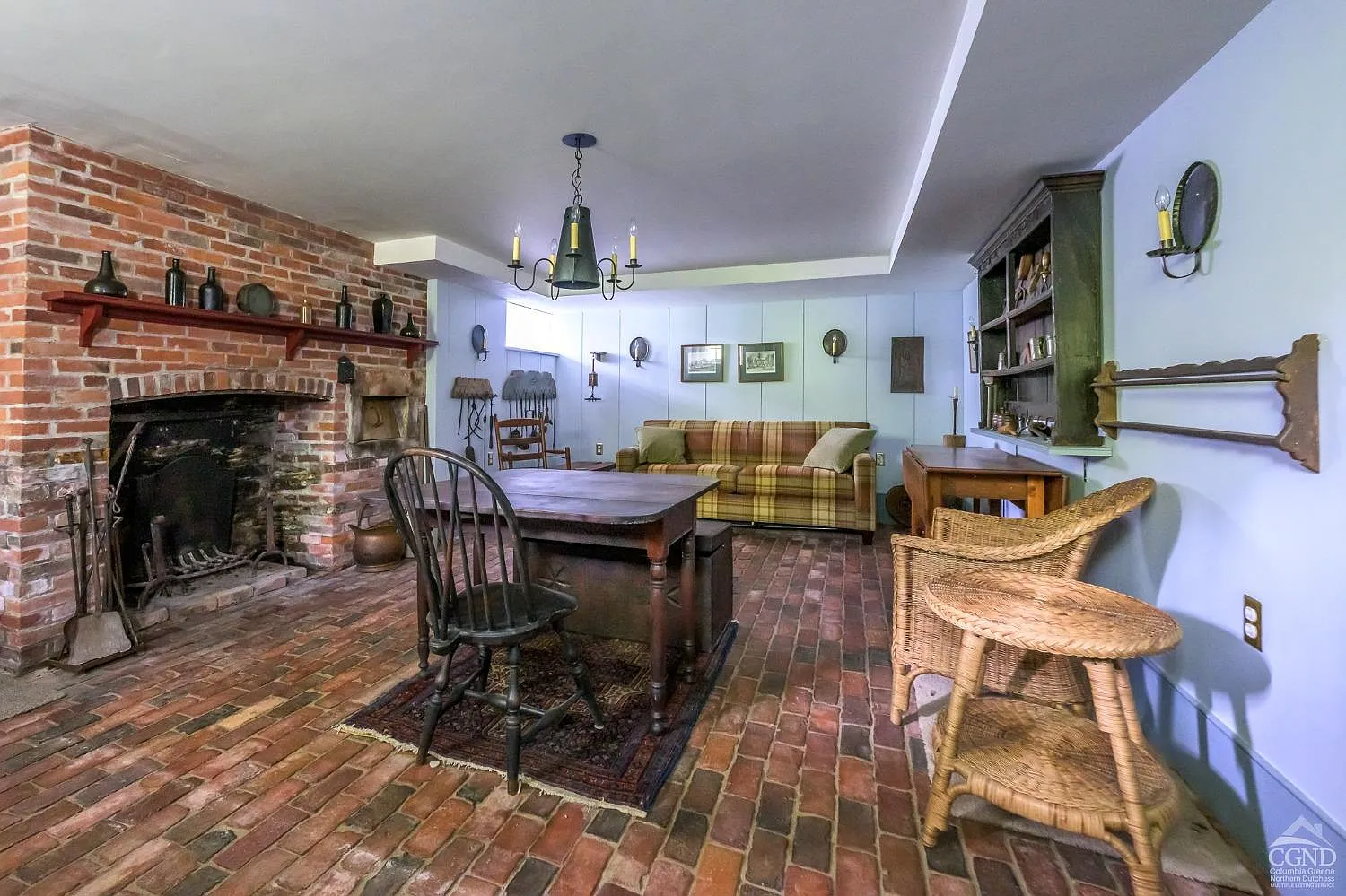
Outside is a patio for dining and all that acreage. Outbuildings include a guest cottage and barn. An historic photo hanging inside the guest cottage shows the red-sided building before an addition expanded the space. Based on the shape and siting of the building and historic maps, it may have once served as a post office or store. As a guest cottage, it has an open plan living room and kitchen, a bedroom, and a lofted sleeping space.
The upper level of the barn offers potential as a studio space, and a workshop sits below.
While there are landscaped areas with shrubs and perennials surrounding the house and outbuildings, 60 of the property’s 67 acres of land are forested and part of the Department of Environmental Conservation forestry tax exemption. The program requires owners to commit to a forest management plan to receive a tax break. This property has an 80 percent reduction in property taxes for that acreage, according to the listing.

For the curious, the listing photos are plentiful, with even more viewable on the listing page.
Richard Byrne of Four Seasons Sotheby’s has the listing and the property is priced at $1.9 million.
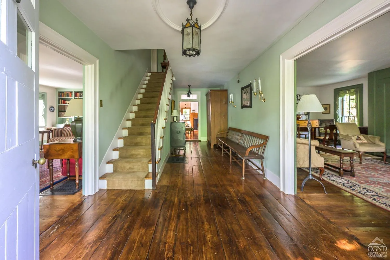
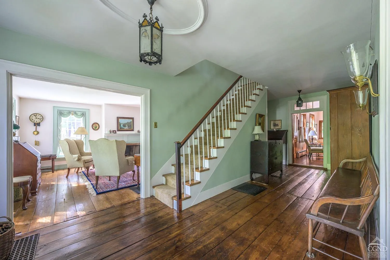
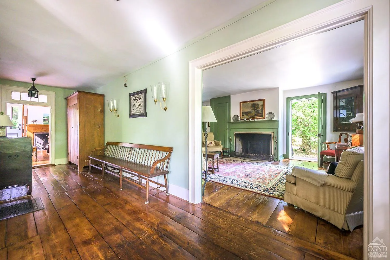
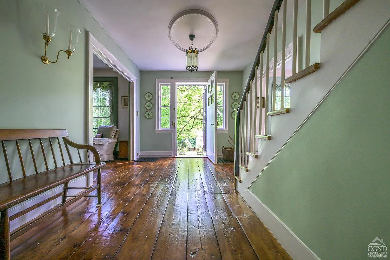
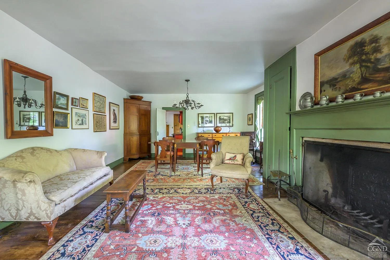

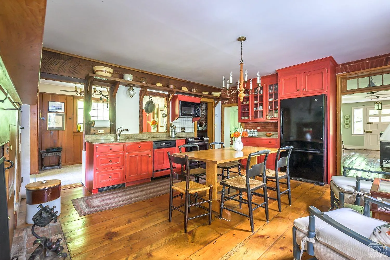
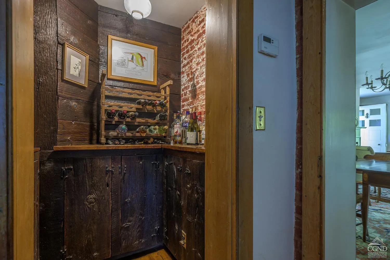
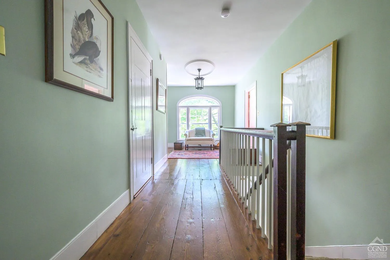

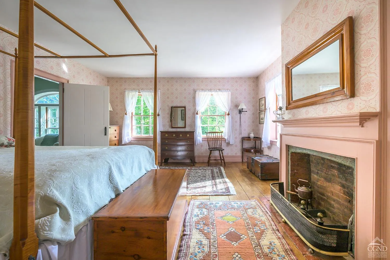
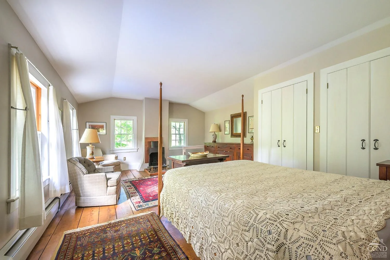
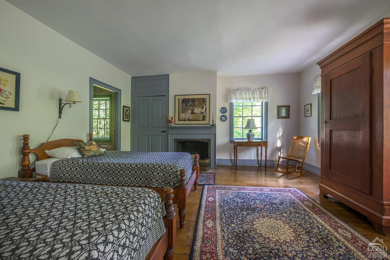
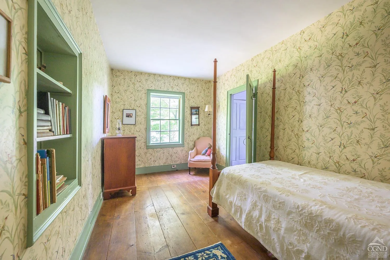
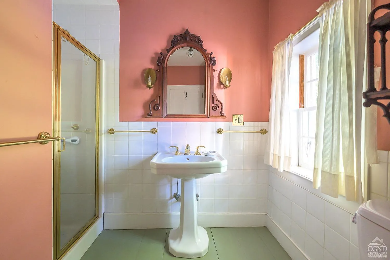
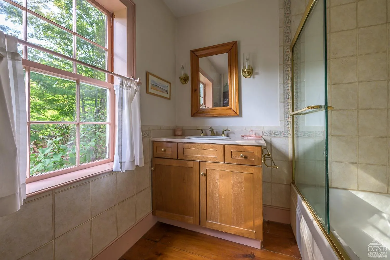
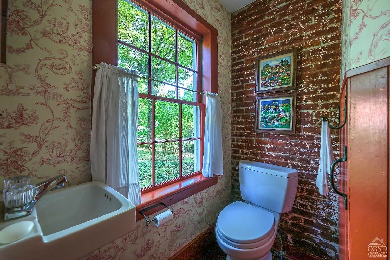
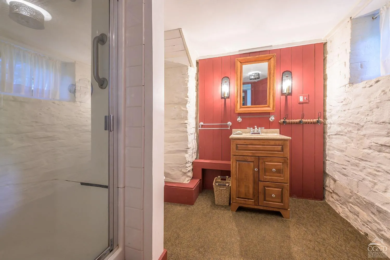
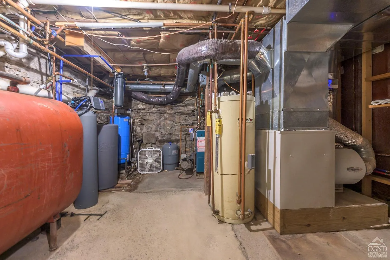
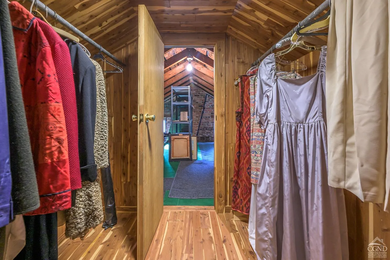
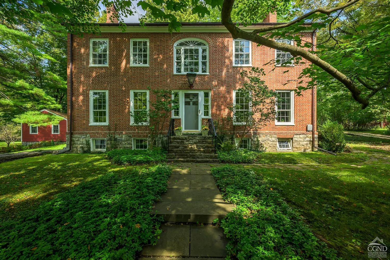


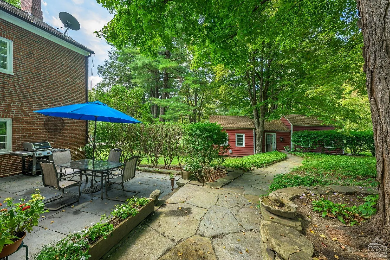
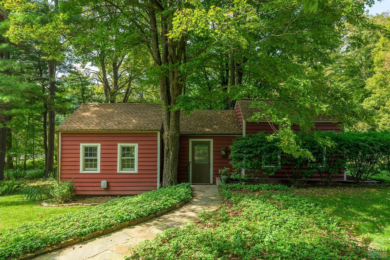

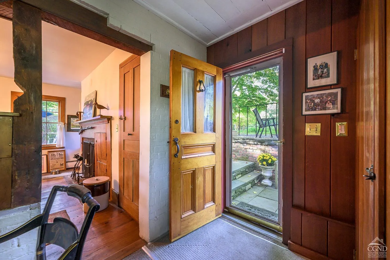
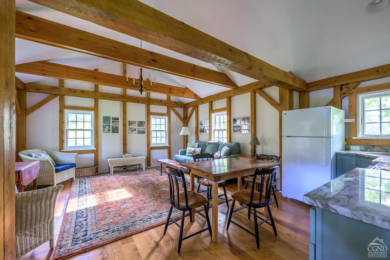
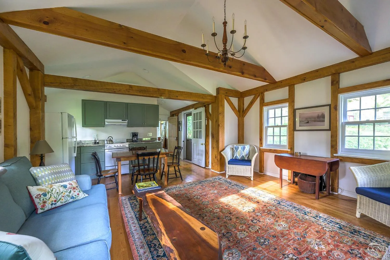
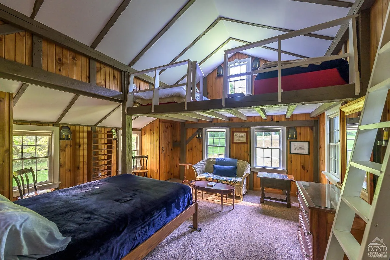
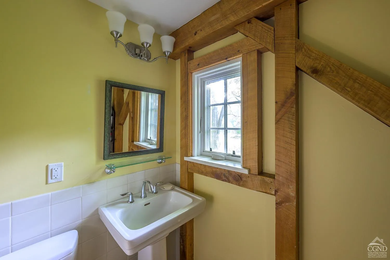
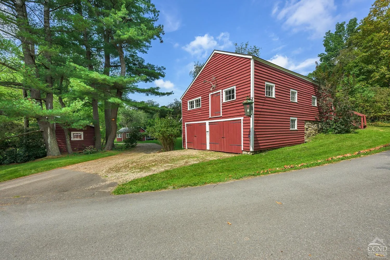
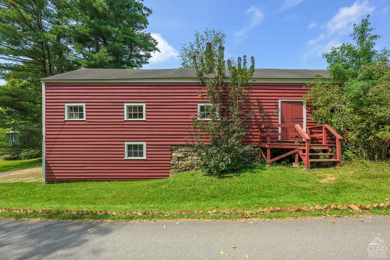
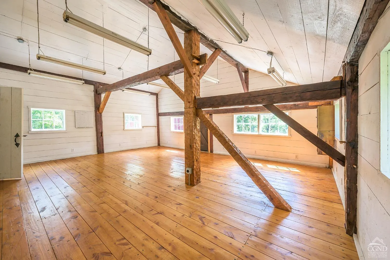
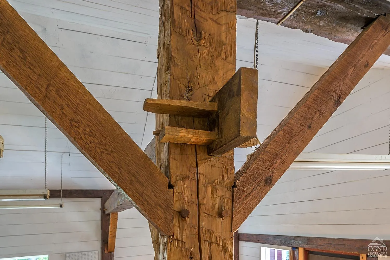

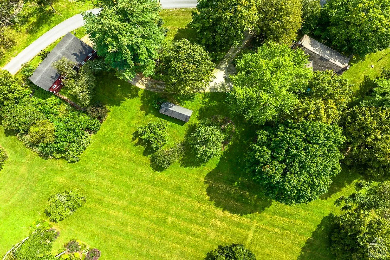
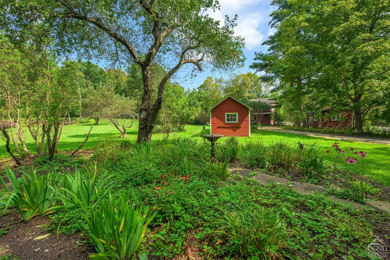
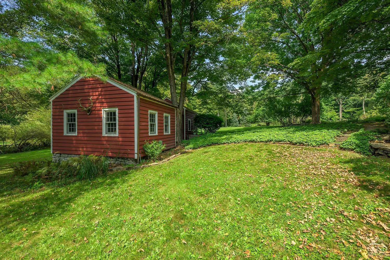
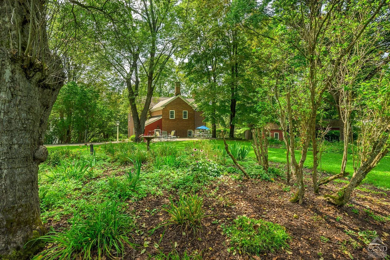

[Photos via Four Seasons Sotheby’s]
Related Stories
- A Former Rectory in Newburgh, Complete With White Picket Fence, Yours for $789K
- 6 Historic Houses Decked Out for the Holidays
- Step Inside Some of Newburgh’s Historic Homes With the Annual Candlelight Tour
Email tips@brownstoner.com with further comments, questions or tips. Follow Brownstoner on X and Instagram, and like us on Facebook.





What's Your Take? Leave a Comment