How Litchfield Villa, the Picturesque Mansion of Prospect Park, Came to Be (Photos)
In the midst of the natural wonders of Prospect Park is a reminder of the country estates that dotted the Brooklyn landscape in the 19th century.

In the midst of the natural wonders of Prospect Park is a reminder of the country estates that dotted the Brooklyn landscape in the 19th century. Litchfield Villa, at 95 Prospect Park West, now serves as offices for the New York City Department of Parks & Recreation as well as the headquarters of the Prospect Park Alliance, which helps to sustain and maintain the park. However, the fanciful structure began life as a grand mansion designed by one of the architectural greats, Alexander Jackson Davis, for Edwin C. and Grace Litchfield.
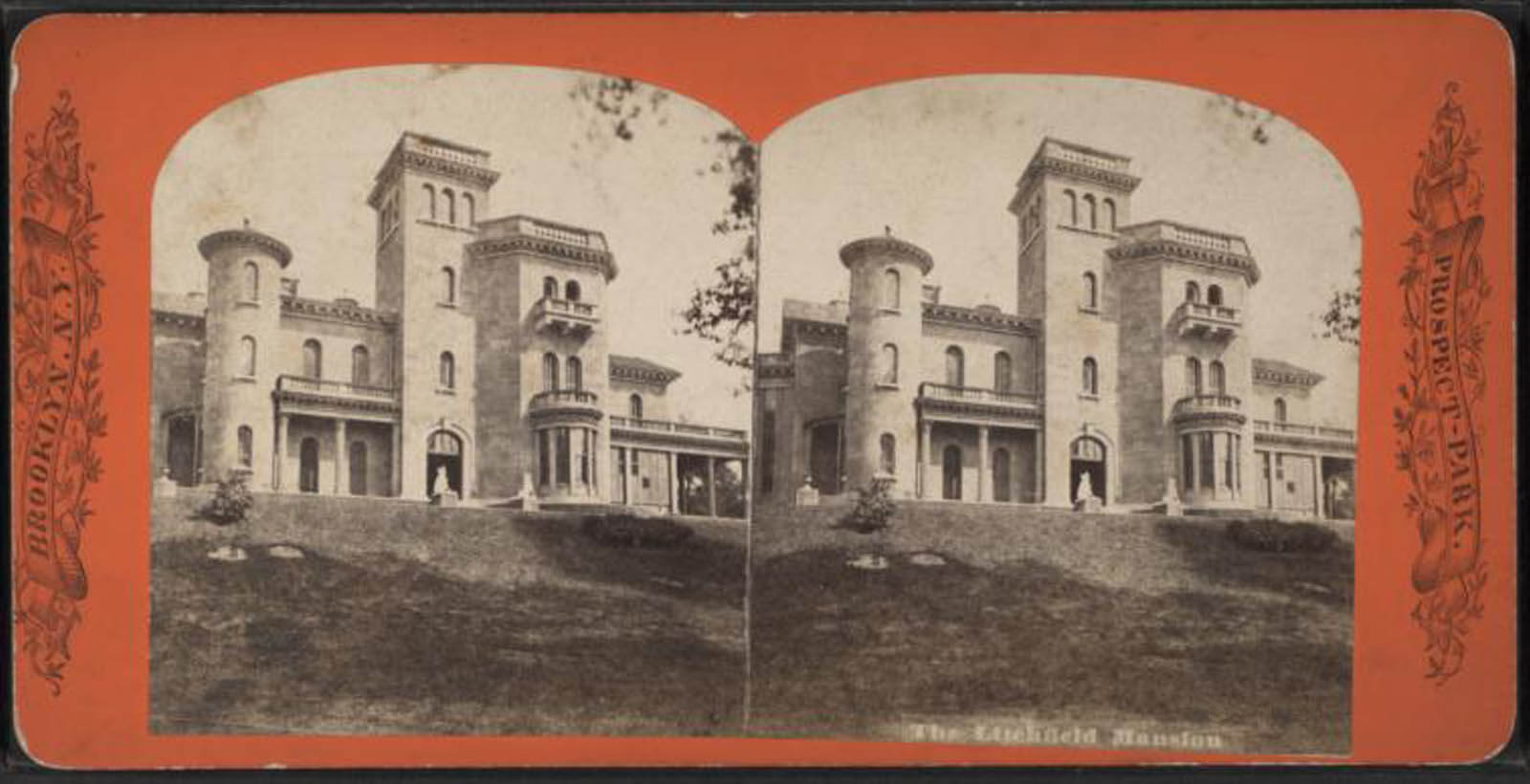
By the mid 19th century, Davis had gained acclaim as a designer of picturesque country houses, and produced a number of pattern books. For the Litchfield family, he designed an Italianate villa positioned on the bucolic landscape that would eventually become Prospect Park.
Davis started work on the design late in 1853, construction began in 1854, and the house was finally completed in 1857. During most of the construction period, the Litchfields were traveling in Europe and corresponding with Davis regarding the details of the house.
While for many of his houses Davis merely supplied drawings and handed them over to a local builder, for some projects, including Litchfield Villa, he was more intimately involved in overseeing the construction. Fortunately for historians, a rich trove of documentation exists for this house, including Davis’ journals documenting his work on the project, specifications for the interior finishes of the house, floor plans and early sketches.
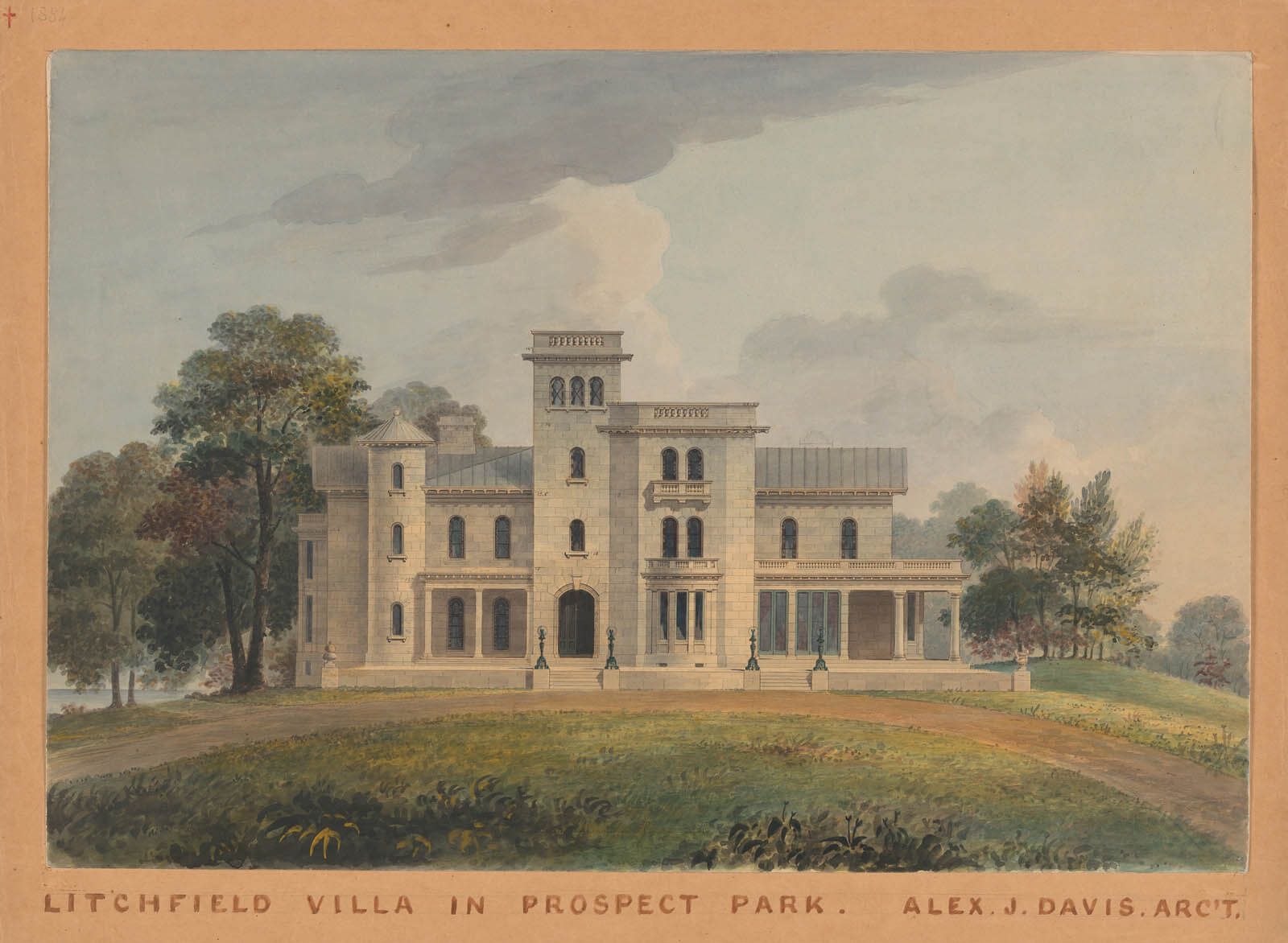
Edwin C. Litchfield was a lawyer by training and made his business mark as a railroad mogul, investing in and managing a number of railroad companies. He turned his eye to development and began acquiring land in Brooklyn in the 1850s, starting with a purchase of more than 80 acres in 1852. This purchase was quickly followed by the acquisition of 63 acres in Park Slope, including the land where Litchfield Villa would be built.
The family settled into the house in the fall of 1857. While Davis referred to the house as Ridgewood, the Litchfields chose to name the house Grace Hill, in honor of matriarch Grace Hill Hubbard Litchfield.
The house became more commonly known as Litchfield Villa or Litchfield’s Castle after the property was taken over by the Brooklyn Parks Commission. Litchfield, who developed much of Gowanus and Park Slope, lost out when it came to his own home.
The land and house were taken against the family’s wishes in 1869 for the creation of Prospect Park. The Litchfield family was allowed to remain as tenants; according to park records, they paid $2,500 per year in rent in 1883. Grace died in 1881 and Edwin in 1885, ending the Litchfield residence in the house.
Although the house was turned into park offices, much of Davis’s vision remains. The front facade of the house is dominated by a tall entrance tower, but Davis specialized in the picturesque and designed a house with unique elevations on all sides.
The house would originally have been covered with stucco, most likely scored to resemble stone, but the stucco was removed in the 1940s. The unusual corncob capitals are a design Davis used in other projects in the 1850s.
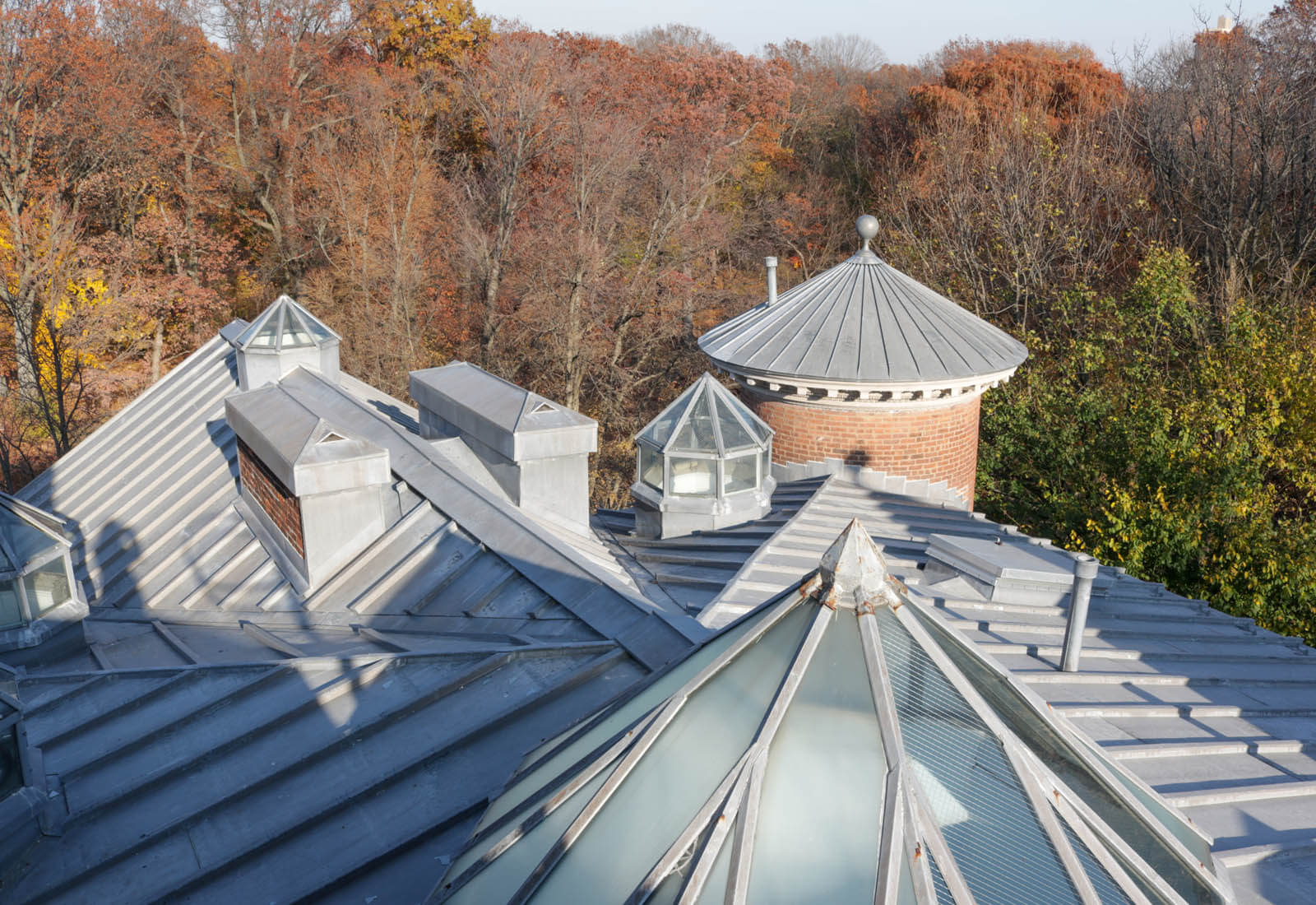
The tower provides a perfect vantage point from which to inspect the complicated roofing required to top Davis’s plan.
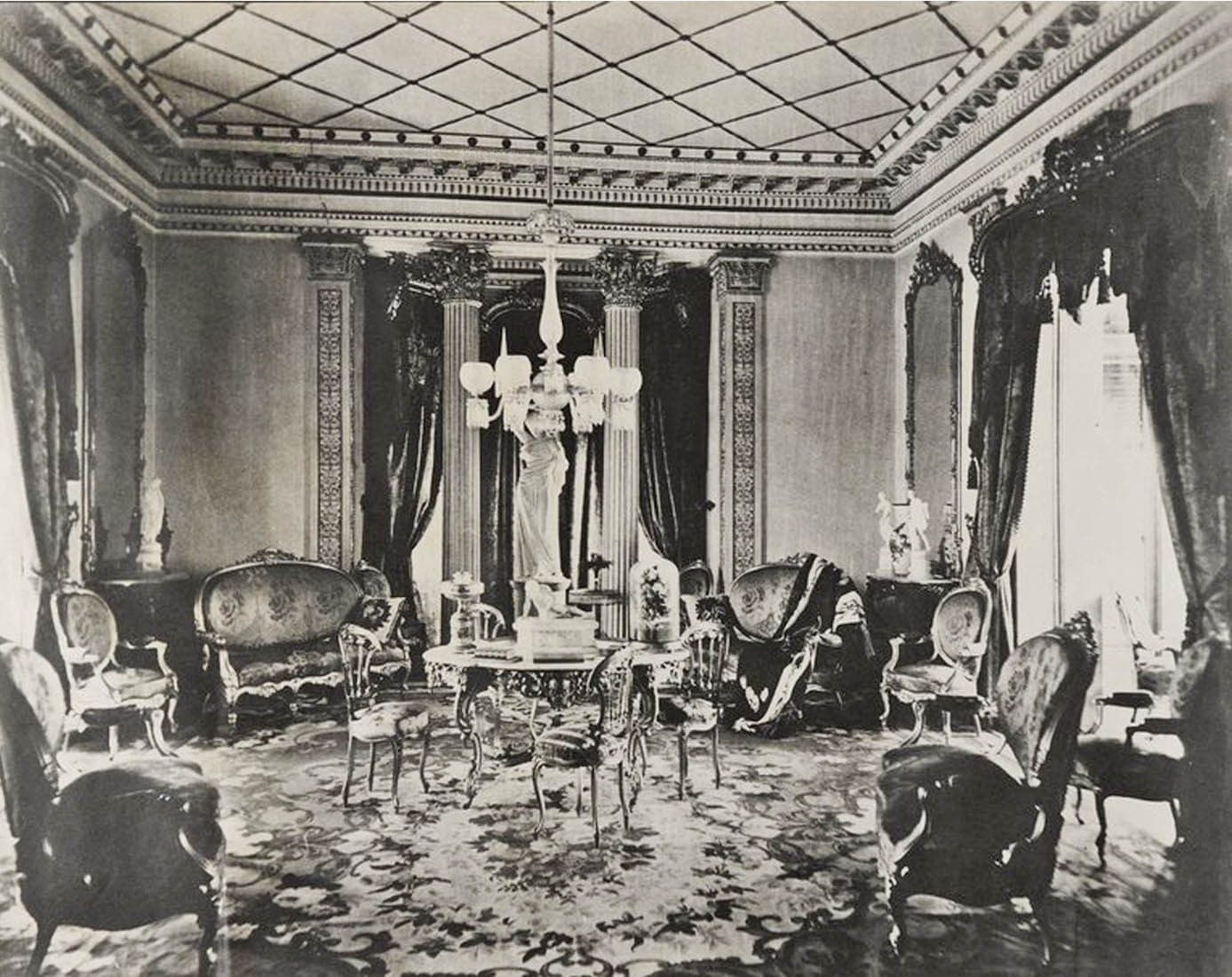
Historic records document an interior just as complex and picturesque as the exterior. Behind the towered facade Davis created an intricate floor plan, an assemblage of circles and octagons creating more than 30 rooms, most with interesting angles, nooks and bays. While it has not been used as a single family residence for years, some of the original detail does survive.
Guests would enter the house, much like today, from a small porch leading to a two-story circular hall. Lit by a skylight and lined by a gallery on the second floor, the space is the center from which the rest of the rooms radiate.
According to Davis’ notes, the walls of the center hall were faux painted to resemble granite and the doors painted to to look like bronze. The ribbed ceiling was sky blue. Other rooms in the house were equally rich in ornament — frescoes, ruby and gold glass, ornamental painted borders and gilding are all mentioned.
The iron railings on the split staircase are still intact.
More color and pattern were brought into the entry with the installation of encaustic tiles manufactured by Minton in the 1850s. The floor was restored in 2007 in part thanks to funds provided by the Litchfield family.
The second story gallery no longer displays the Litchfield art collection, but the ornamental plaster at the arches and the balustrade around the opening to floor below survive.
A room on the upper level was used as a bedroom and later as a chapel — the ribbed ceiling is still intact.
Some of the 1850s stained glass still glows in the winding staircase leading to the top of the tower. An article in The Evening World newspaper dated March 28, 1892 claimed the small room at the top of the tower was “finished in imitation of the tower cell in which Mary Queen of Scots was confined before she was put to death.” A bit of whimsical attribution not validated by Davis’ notes.
[Photos by Susan De Vries]
Related Stories
- This Dramatic Gothic Castle Was the Hudson River Valley Retreat of a Gilded Age Titan
- The Mysterious Corncob Capitals of Prospect Park
- Feast Your Eyes on This Amazing and Unique Gothic Revival Row in Brooklyn Heights
Email tips@brownstoner.com with further comments, questions or tips. Follow Brownstoner on Twitter and Instagram, and like us on Facebook.

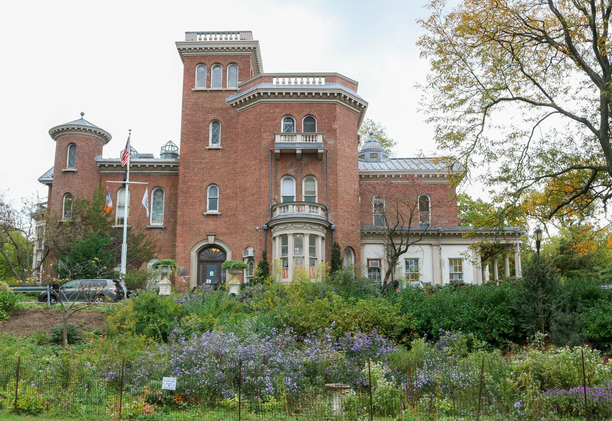
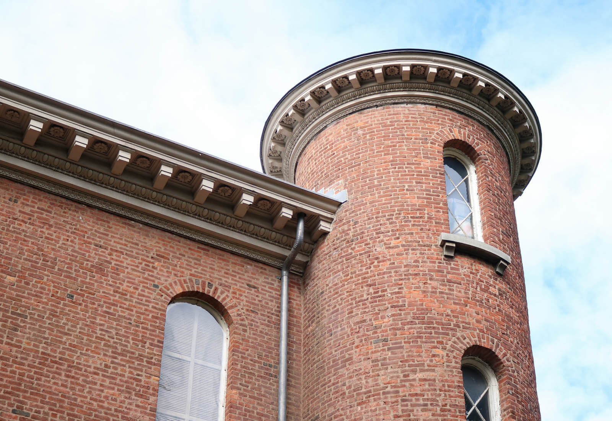
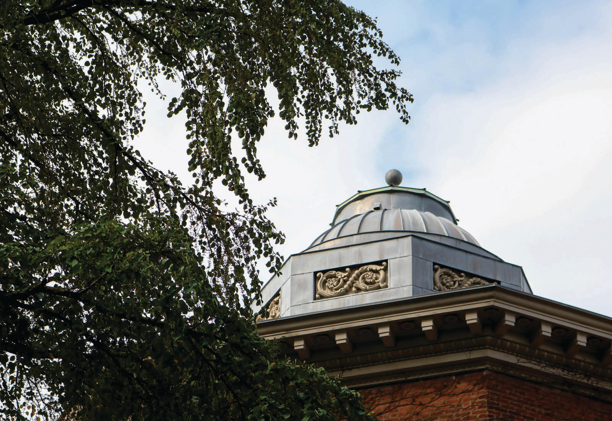
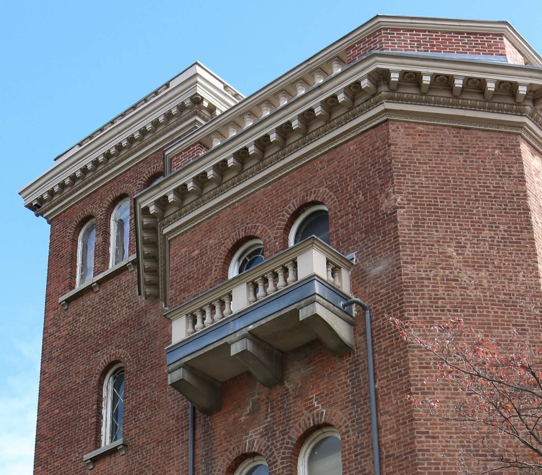
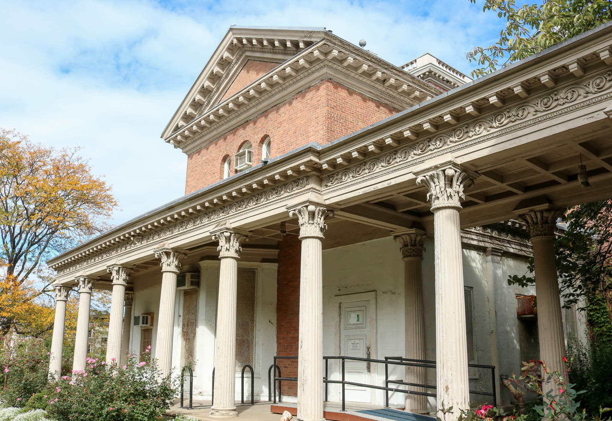
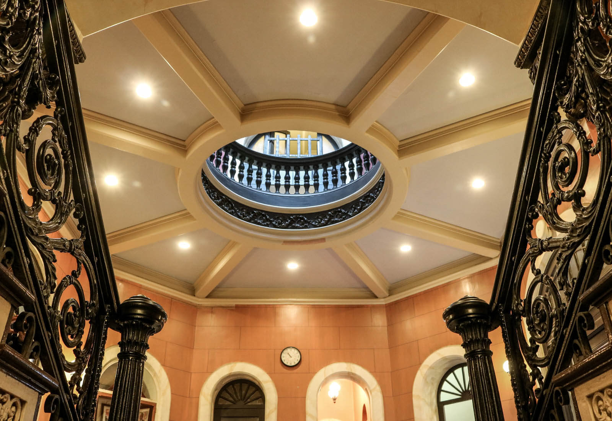
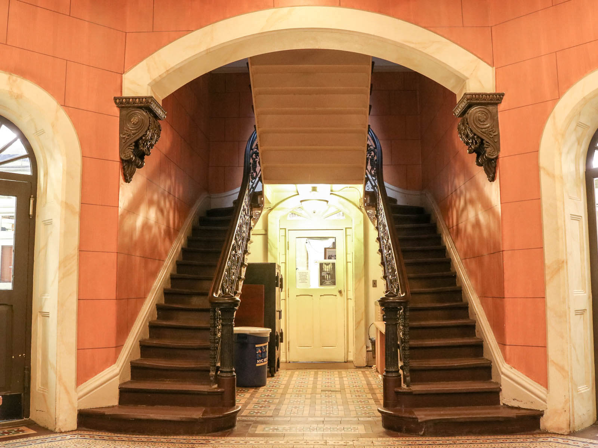
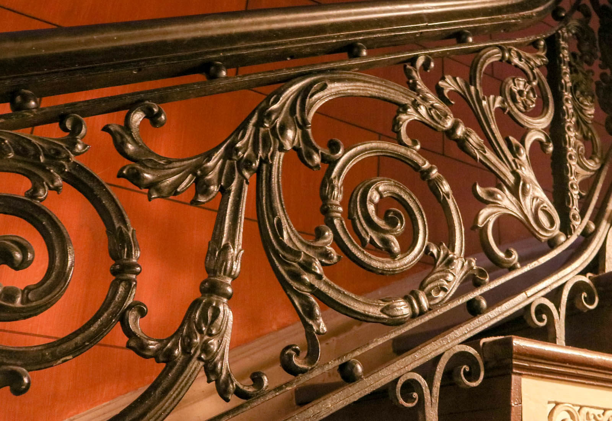
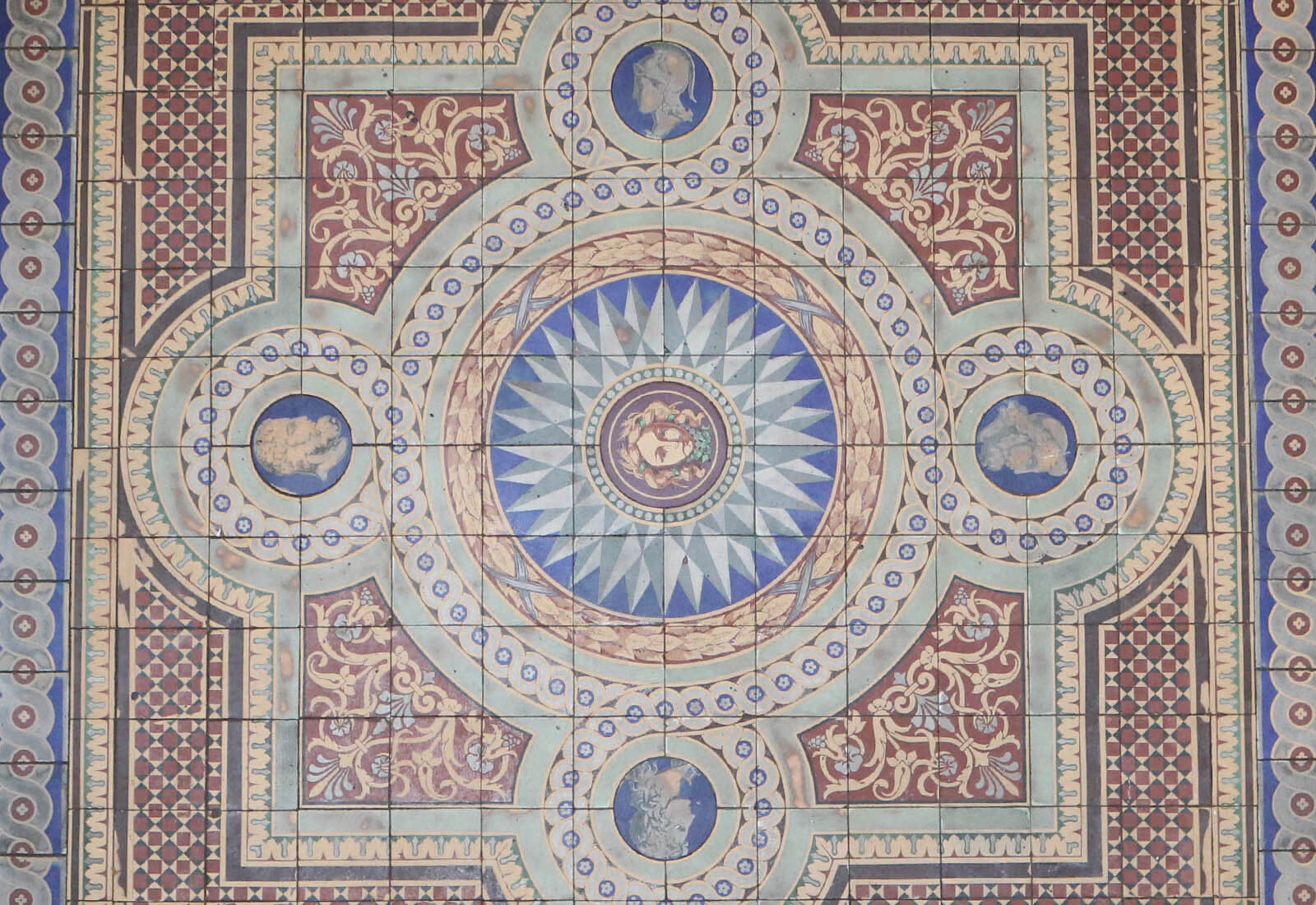
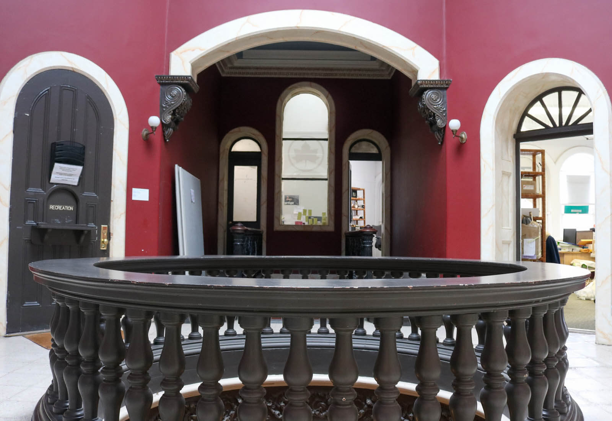
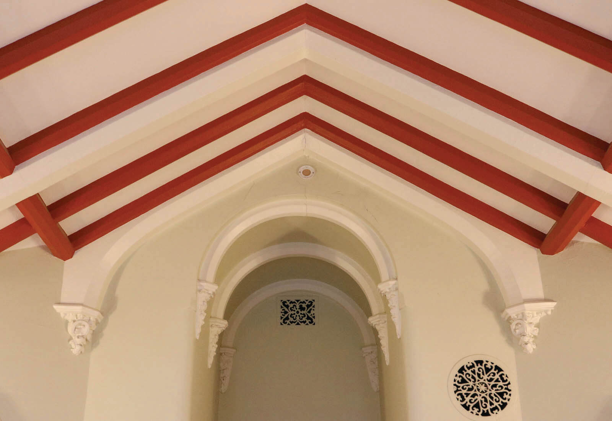
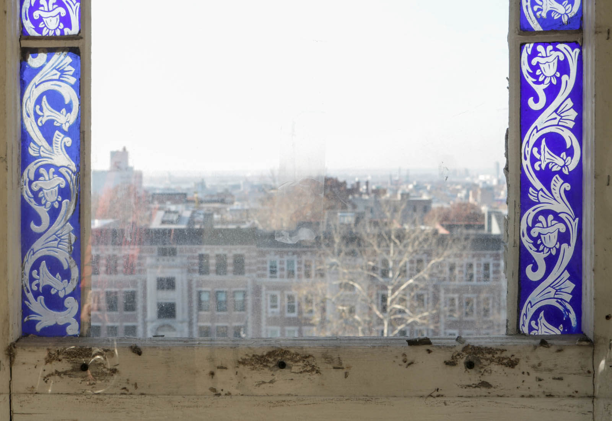

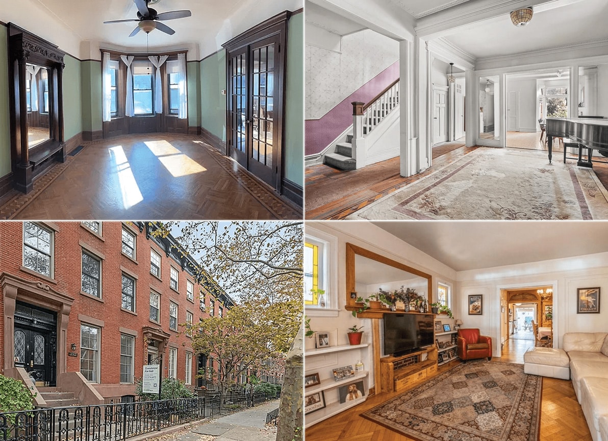
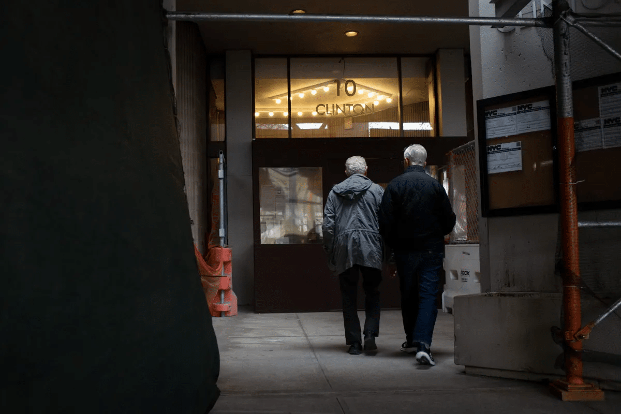
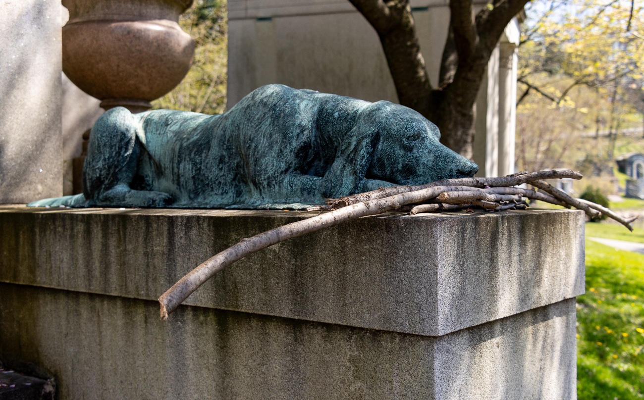




What's Your Take? Leave a Comment