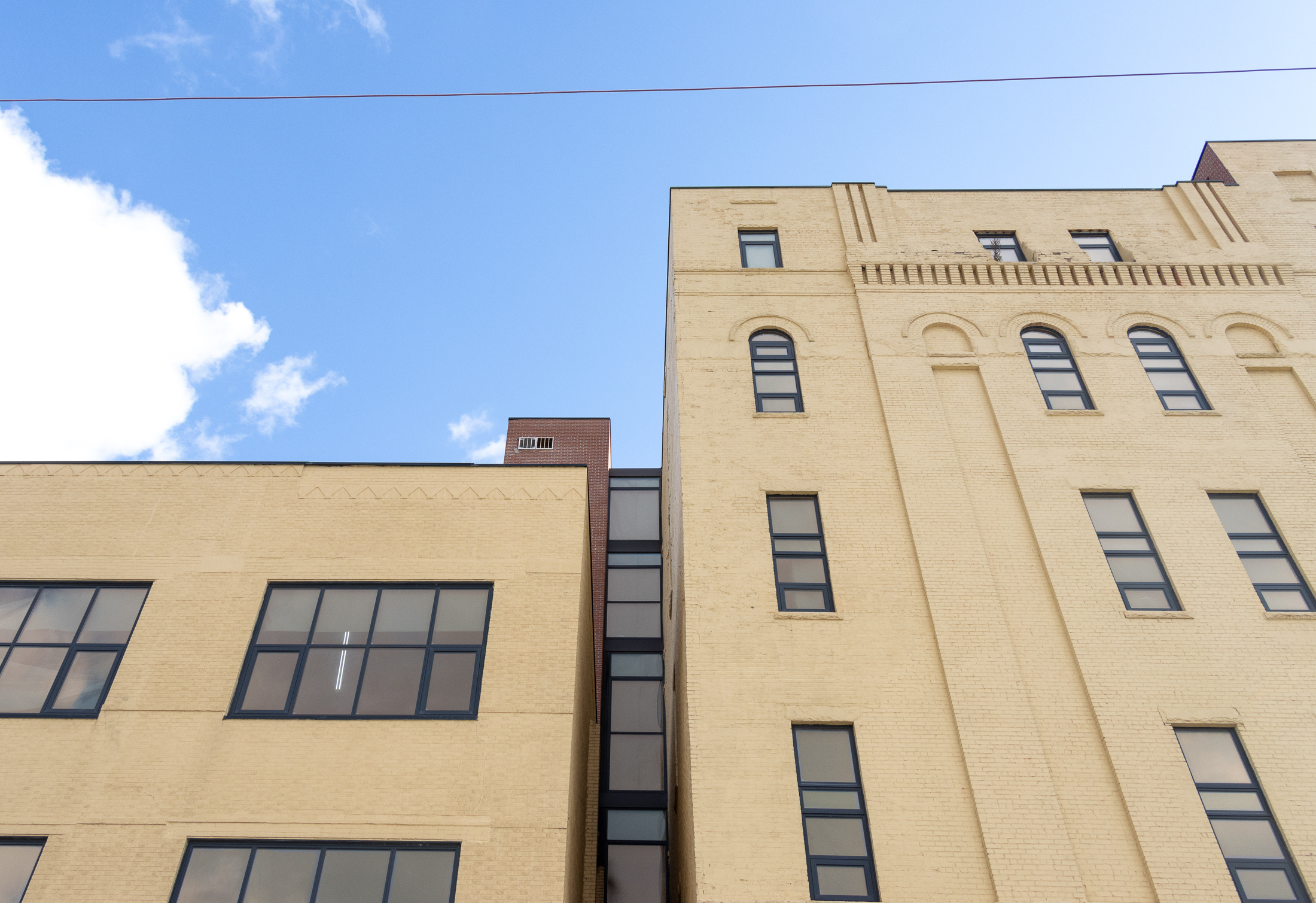Feast Your Eyes on This Amazing and Unique Gothic Revival Row in Brooklyn Heights
Tucked into the southern end of Brooklyn Heights in the enchanting Willow Town area is a stretch of Gothic Revival rowhouses with an unusual architectural feature that looks curiously modern.

Tucked into the southern end of Brooklyn Heights in the enchanting Willow Town area is a stretch of Gothic Revival rowhouses. Located at 2-8 Willow Place on the corner of Joralemon Street, the four red-brick houses appear to be simple 19th century red brick houses at first glance. But look closely and a curiously modern looking ornament catches the eye.
A panel set between, and joining, the second and third story windows is decorated with a chevron-like design of black-painted wood.
A plaque placed on the facade of No. 6 in 1966 by the New York Community Trust specifically cites this odd feature, noting the “original feature” gives “a vertical emphasis to the design.”
In architectural circles, the configuration is known as a “Davisean” window. The name is in acknowledgement of architect Alexander Jackson Davis, an originator and proponent of the window type. He was an important mid-19th century architect, a promoter of Italianate and Gothic Revival country villas and the architect of Park Slope’s Litchfield Villa.
His Davisean windows were multistoried windows featuring panels at the floor level. By using the panels to connect windows, it gave an impression of verticality to buildings that were not actually that tall. The technique can look shockingly modern to our eyes as the designs bear a resemblance to the strip windows found on 20th century skyscrapers.

The architect of this row is unknown — and not likely Davis — but the houses are believed to date to about 1847 and were certainly onsite by 1850 when they appear on the Matthew Dripps Map of Brooklyn. It was a busy time of construction on the street, as the colonnade at 43-49 Willow Place was completed in 1846.
The row is made up of four three-story red-brick houses. They are placed in pairs with shared wooden wooden porches with subtle Gothic Revival detail, including clustered colonnettes and Tudor arches. The low stoops have their original iron railings with Gothic pointed arches.
No. 8 is particularly notable as it has hooded lintels — also known as drip molding — at the upper story, a common feature of Gothic Revival rowhouses.
[Photos by Susan De Vries]
Related Stories
- Celebrated Victorian Architect, Gothic Revival Aficionado Designed Own Home in Restrained Style
- NYC Rowhouse Styles Guide (Illustrations)
- The Five Oldest Houses in Brooklyn Heights
Email tips@brownstoner.com with further comments, questions or tips. Follow Brownstoner on Twitter and Instagram, and like us on Facebook.















What's Your Take? Leave a Comment