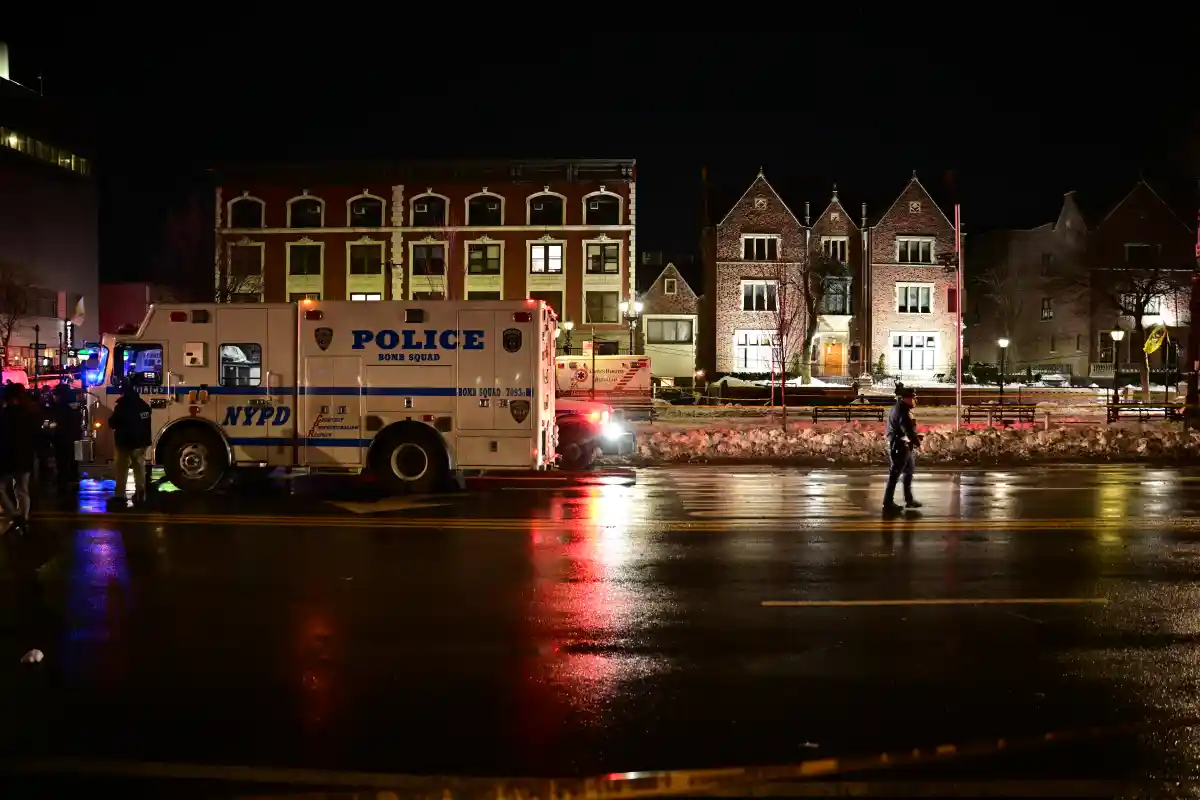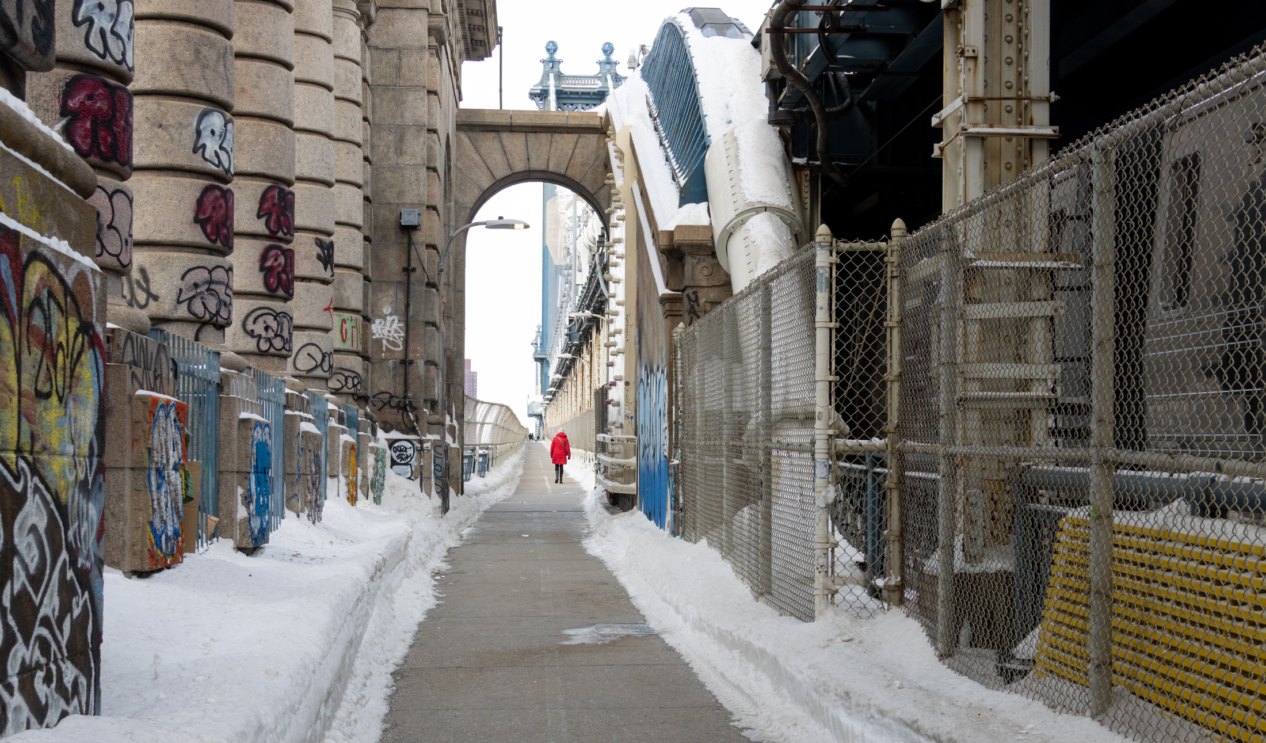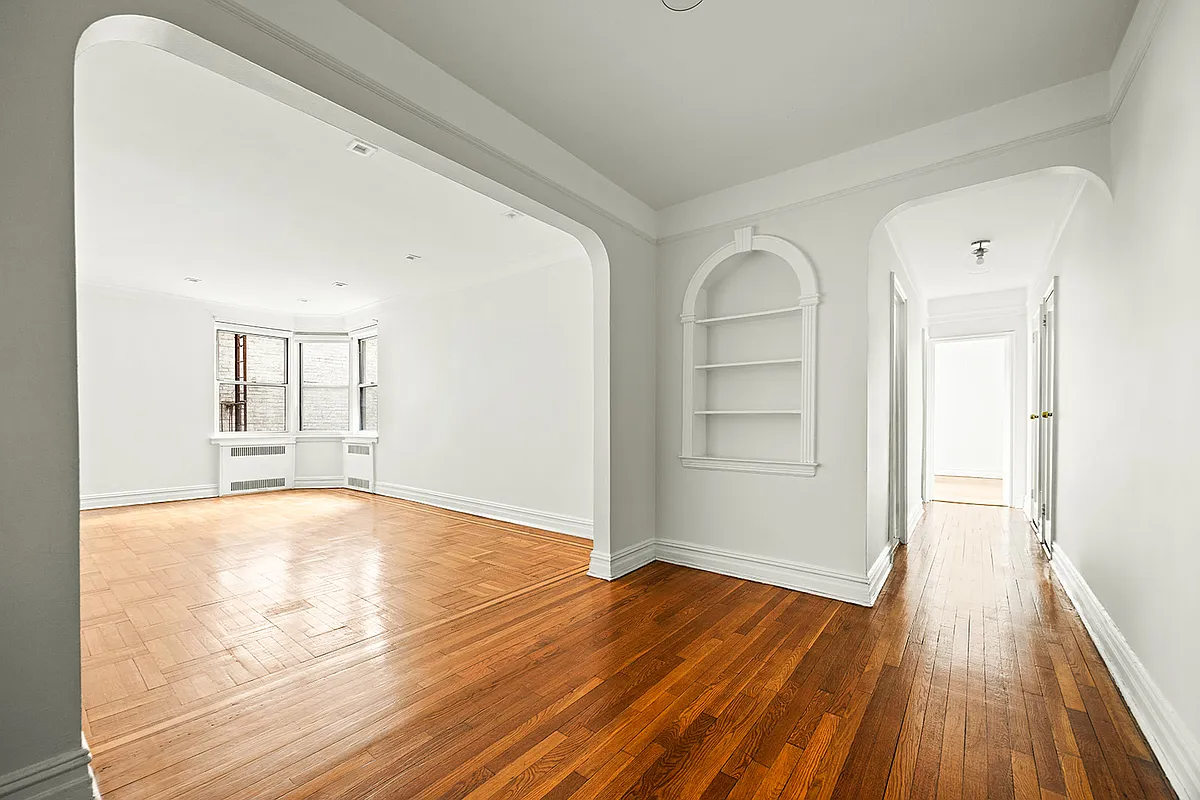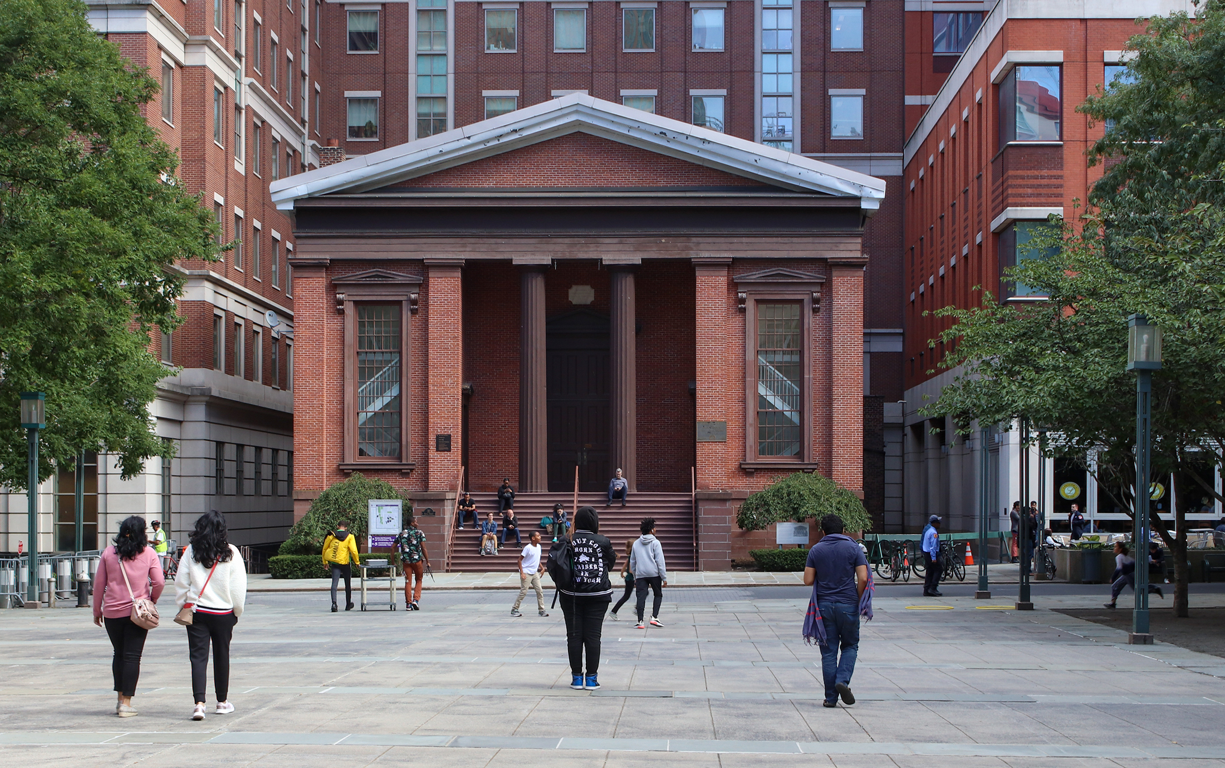The NEW Carlton Mews Revealed
Last month we told you that the news that Carlton Mews had sold at the end of October for $4,100,000, almost 30 percent less than it had gone for in January. At the time of our report, it was unknown what the new buyer planned to do with the site, which includes three parcels—the church,…


Last month we told you that the news that Carlton Mews had sold at the end of October for $4,100,000, almost 30 percent less than it had gone for in January. At the time of our report, it was unknown what the new buyer planned to do with the site, which includes three parcels—the church, the townhouse at 237 Carlton, and the empty plot of land. Now we know: The plan is to build five two-family townhouses on the empty lot. This rendering of the proposal was presented to CB2’s Land Use Committee last night and was greeted with unanimous support. Each home will be 4,200 square feet, 20 feet wide and 40 feet high. This is significantly scaled back from the previous project plans and the architect told us they’ve already been working with the LPC on the design and it’s been pretty smooth sailing. It is a very tasteful and non-confrontational design choice, though the devil’s always in the details. Do you like?
Carlton Mews Sells Again [Brownstoner]





I don’t like the new takes. it’s as simple as that, nothing obtuse about it. Especially if it’s landmarked.
As usual, dibs is being wilfully obtuse (and I find myself defending benson!!)
It’s not an either-or, Fedders or this, which is *boring* and slavishly aping 150-yr buildings, federal charms or otherwise. There are plenty of new takes on rowhouses:
Here’s just some, and don’t focus on the extreme ones: http://www.google.com/imgres?imgurl=http:http://www.google.com/images?hl=en&expIds=17259,18168,28041&sugexp=ldymls&xhr=t&q=modern+row+house&cp=9&um=1&ie=UTF-8&source=univ&ei=QzoKTeHmE4b4sAOp_6ztCg&sa=X&oi=image_result_group&ct=title&resnum=1&sqi=2&ved=0CCIQsAQwAA&biw=988&bih=549
These look fine. Philosophically, I would much prefer something that isn’t pretending to be 150 years old, but LPC accepts both new and old. We live in the 21st century, and we can design perfectly nice buildings of our own time (LPC accepts historicist infill, but this probably wouldn’t meet Federal preservation guidelines). The new building on Cumberland just off Lafayette is a good example of a contemporary but contextual new building, and a much better (in my opinion) way of infilling in a historic district.
As Brownstoner said, the devil will be in the details on these – most historicist buildings like this don’t look that good when built, because the details just don’t come out right.
How are they able to get away with no ADA access? Because they are separate two-family buildings?
the renderings look nice.
So you just don’t like the Federal look then??? That’s just taste, nothing to debate or argue about. You’ve got bad taste but that’s your right. The world is full of bad taste.
There’s no right or wrong here. This is a site called brownstoner, largely focused on historic structures so you’ll just likely be outnumbered. But it’s still your right to have taste that does not mesh with these historic structures.
DIBS;
All of my statements above were with respect to the caliber of the aesthetics. Obviously I can’t make a statement on the caliber of the construction.
It is a sad state of affairs. Basically folks are throwing in the towel. We have no new idioms that can work in this context.
benson, it is a serious question. How do you know that these are not “of a higher calibre?” Why is a galss/curtain wall building of any higher calibre than a brick one with an historic perspective??
You can’t judge calibre by this facade, only aesthetics.
What’s not to like?
what is happening with the church/adelphi side? these will be on carlton i assume? and is the existing townhouse on carlton staying?