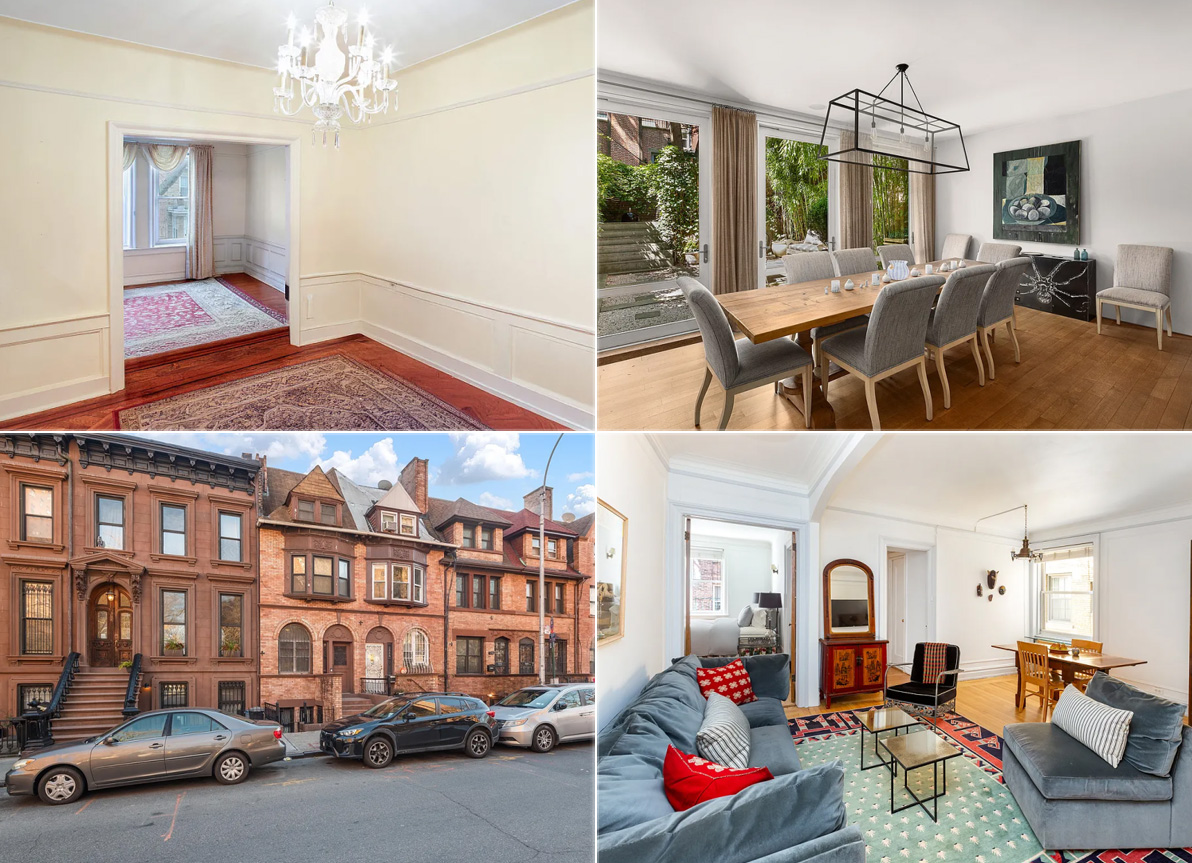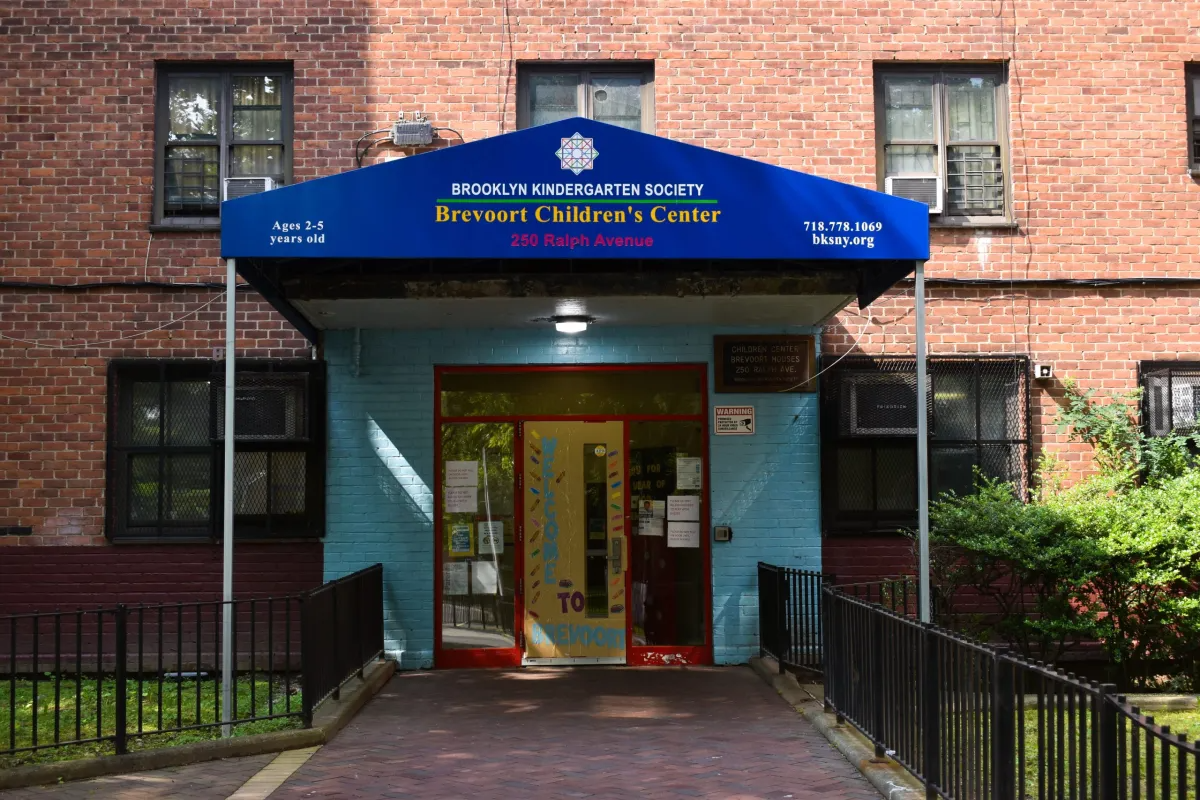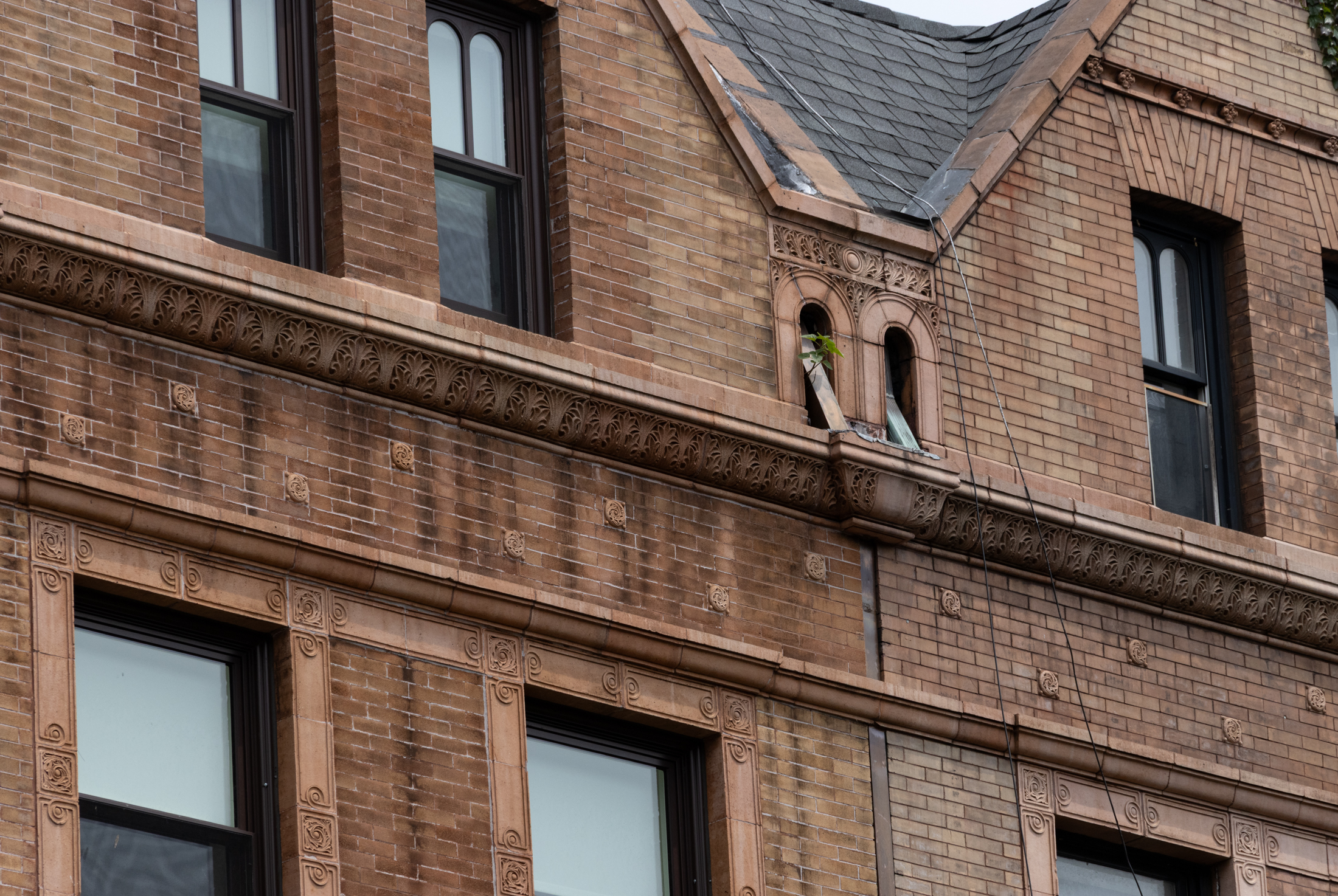The NEW Carlton Mews Revealed
Last month we told you that the news that Carlton Mews had sold at the end of October for $4,100,000, almost 30 percent less than it had gone for in January. At the time of our report, it was unknown what the new buyer planned to do with the site, which includes three parcels—the church,…


Last month we told you that the news that Carlton Mews had sold at the end of October for $4,100,000, almost 30 percent less than it had gone for in January. At the time of our report, it was unknown what the new buyer planned to do with the site, which includes three parcels—the church, the townhouse at 237 Carlton, and the empty plot of land. Now we know: The plan is to build five two-family townhouses on the empty lot. This rendering of the proposal was presented to CB2’s Land Use Committee last night and was greeted with unanimous support. Each home will be 4,200 square feet, 20 feet wide and 40 feet high. This is significantly scaled back from the previous project plans and the architect told us they’ve already been working with the LPC on the design and it’s been pretty smooth sailing. It is a very tasteful and non-confrontational design choice, though the devil’s always in the details. Do you like?
Carlton Mews Sells Again [Brownstoner]





I agree with walester that “the devil is in the details.” Personally, I prefer the contextual design to the monstrous stuff going up on 4th Avenue. I too, am very concerned about the destiny of the church. The structure must be saved. Parking under the church is unobjectionable, and probably good for the neighborhood where parking is scarce.
Just wondering how traditional these will be in the inside? The devil is in the details.
Also, what’s happening with the church on the Adelphi side of the lot? Are they still planning to build a parking lot under the new construction?
There is a difference between borrowing from the past and copying it word for word.
If these were being built 75 years ago, they would be an Art Moderne apartment building. 90 years ago, Tudor Revival rowhouses. 110 years ago, they would be a line of Beaux-Arts townhouses. If it was being built 125 years ago, Romanesque Revival. 130 years ago, neo-Grec.
All styles that borrow from the past, but that speak to their time.
So why in 2010 are we building ersatz Italianate like its 1859?
Did the renaissance architects ape the style of the ancient architects? They definitely took the vocabulary of the ancient builders, the orders, the love of symmetry, ideal proportions based on mathematical progressions, and details that the ancient Romans took from the even more ancient Greeks. They took these things and built new buildings, some even using salvaged materials from antiquity. Fast forward to someone like Montrose Morris. He borrowed the arches and corbeling details of the Romanesque period (circa 1100 AD) and designed new churches and rowhouses in Brooklyn 780 years later. The whole idea behind architecture is the borrowing of forms and relationships that have worked in the past and can work again. Even “pure” modernists architects like Meier borrow from the past, from long-dead architects such as Le Corbusier and Mies.
Looks like a Hopper painting.
@thwackamole1 the absolute LAST thing we need in this section of Fort Greene is high density housing. It’s an historic district for a reason which is precisely to keep some ugly tower from rising out of the middle of these beautiful brownstones and ruining the aesthetic. Between all the new towers on the western border of this neighborhood the place is already becoming frustratingly crowded and several planned and recently completed higher density buildings are coming on line to further overwhelm the area. The only saving grace is that there still is no reliable subway line nearby so it has kept out many klingons.
That being said, IMHO these new additions could do much worse than to “ape” the existing beautiful stock of row houses here.
Yes Minard – I know some of those architect/priest people, and they tend to be rather two dimensional characters made of straw. I know their cousins, the knee-jerk preservationists, GSAPP vintage, who staff the LPC. Both extremely scary groups of people – halloween scary. (Come to think of it, I should get my Walter Gropius costume ready for next year.)
I can’t fault a developer for not wishing to risk a lengthy approval process with the LPC, replete with arguments over window size, the type of mortar joint specified, and the style of a selected light fixture. (Oh, yes, I forgot about the third group of straw-cousins, the rapacious, profit seeking, cheepo developers). While hardly a brave development, this one on Carlton would seem to conform perfectly well to the expectations of straw preservationists. I’d hope for better, but what owner wants to get hammered down and set back by the LPC?
“There is no sin in copying historic styles”
Hi Minard;
I am not arguing that something new has to be a radical departure from the past. Indeed, as terms such as “neo-xxxx” imply, sometimes a style will draw from the past. I have no issues with that.
As I think you know (but will not admit here, lest you agree with me), that is not what we are talking about here. We are talking about a simple “aping” of a style to achieve conformity, as Architect66 put it so well, and a rapid approval by the LPC..
The notion that thousands of years of architectural history and development has to bifurcated into the era prior to the Bauhaus and the era after the Bauhaus is a ridiculous conceit perpetrated by an out of touch architectural priesthood. There is no sin in copying historic styles. In fact some of the best and most liked contemporary work does just that.