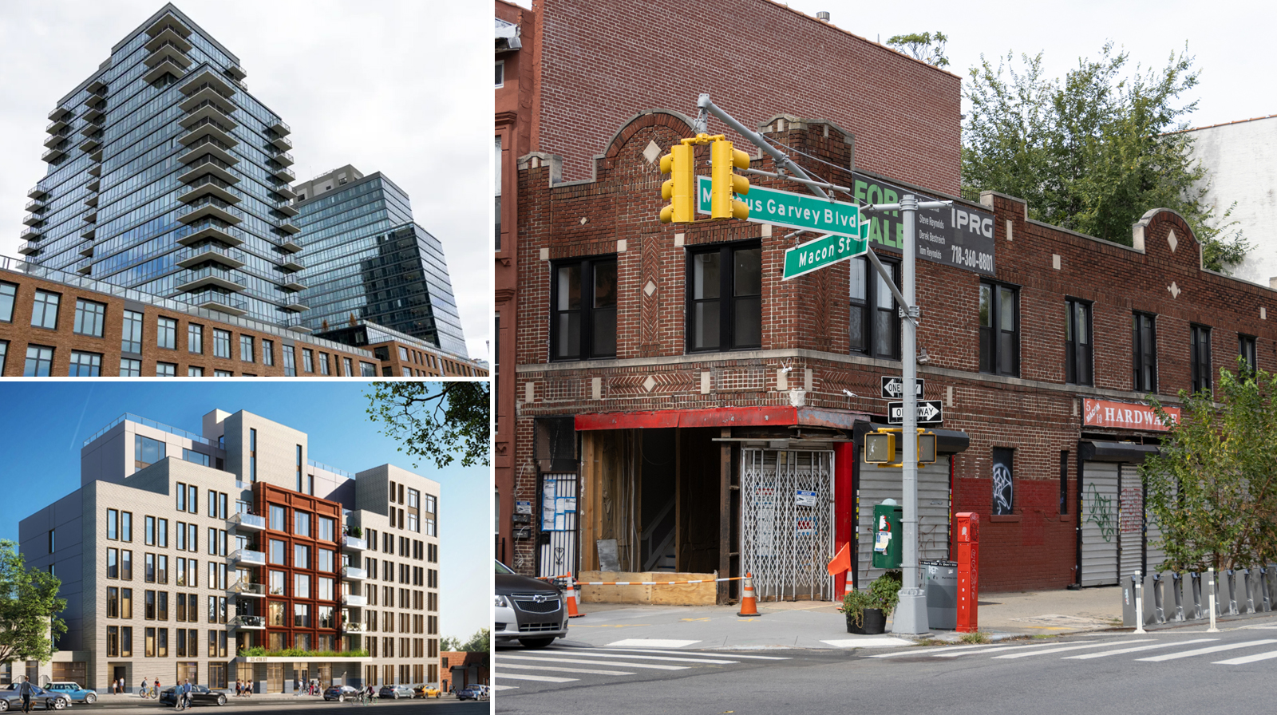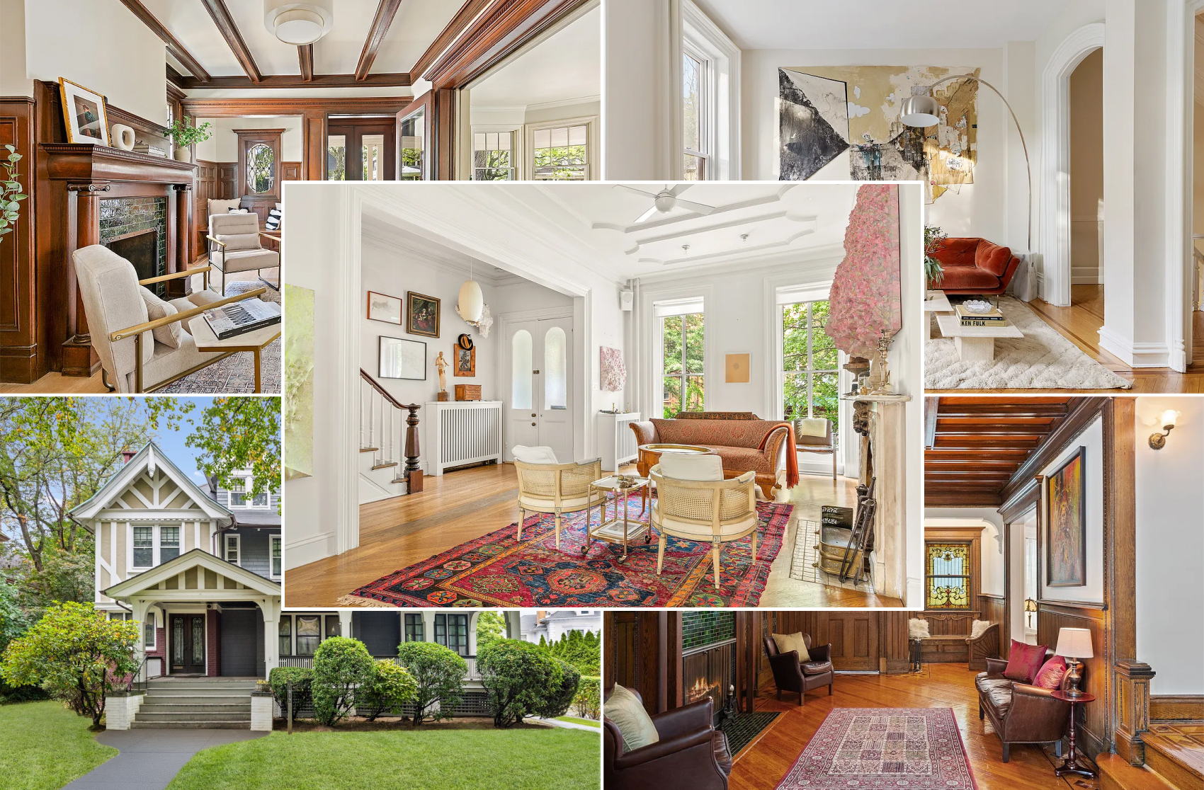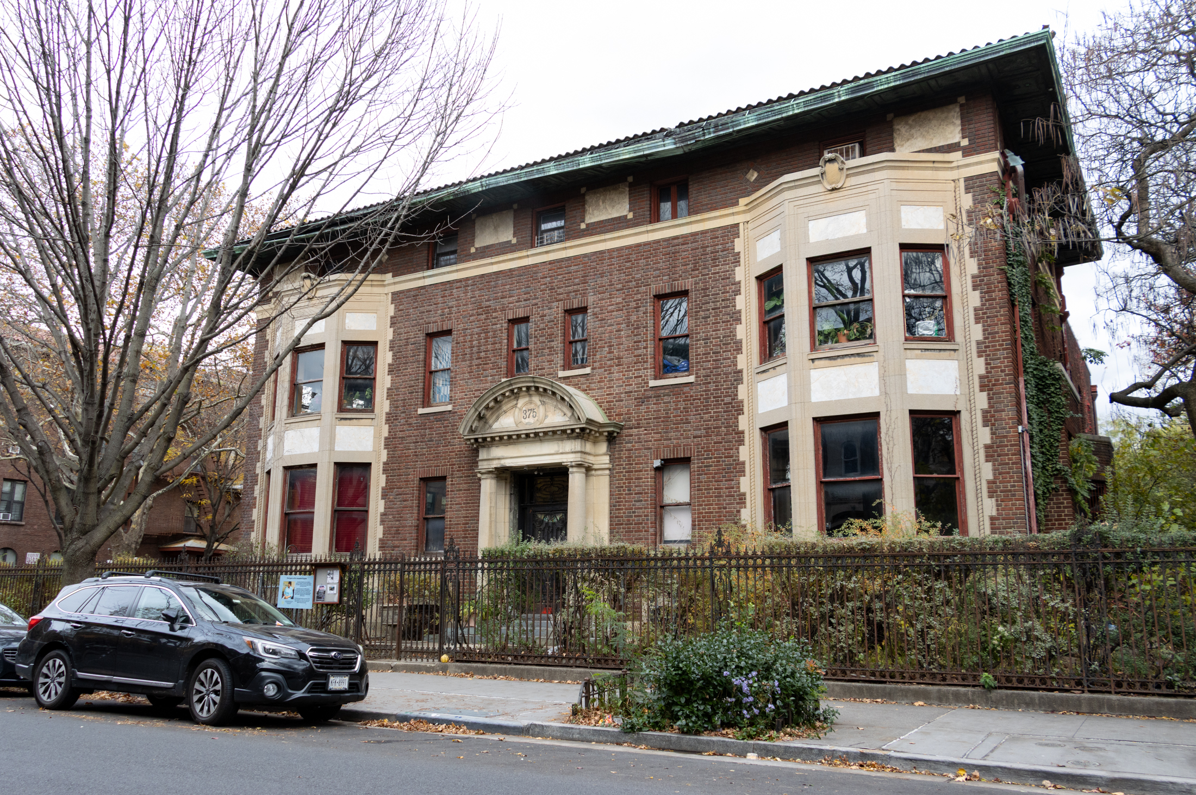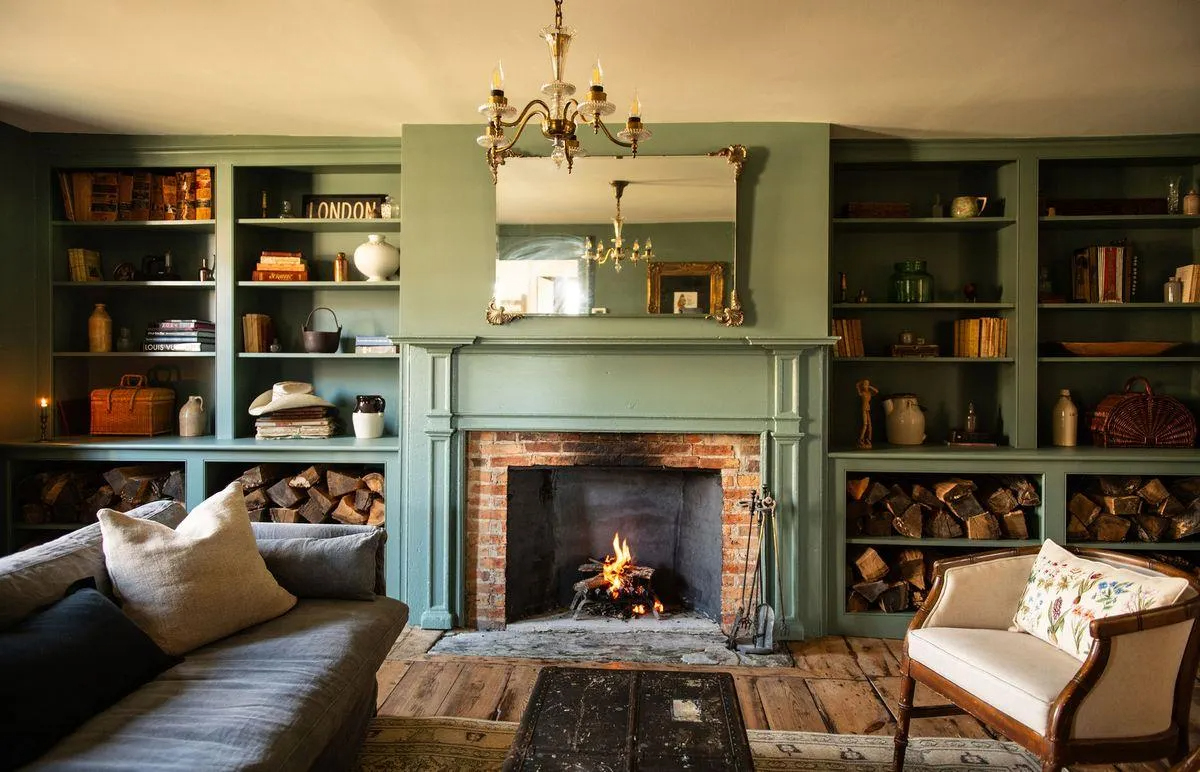The NEW Carlton Mews Revealed
Last month we told you that the news that Carlton Mews had sold at the end of October for $4,100,000, almost 30 percent less than it had gone for in January. At the time of our report, it was unknown what the new buyer planned to do with the site, which includes three parcels—the church,…


Last month we told you that the news that Carlton Mews had sold at the end of October for $4,100,000, almost 30 percent less than it had gone for in January. At the time of our report, it was unknown what the new buyer planned to do with the site, which includes three parcels—the church, the townhouse at 237 Carlton, and the empty plot of land. Now we know: The plan is to build five two-family townhouses on the empty lot. This rendering of the proposal was presented to CB2’s Land Use Committee last night and was greeted with unanimous support. Each home will be 4,200 square feet, 20 feet wide and 40 feet high. This is significantly scaled back from the previous project plans and the architect told us they’ve already been working with the LPC on the design and it’s been pretty smooth sailing. It is a very tasteful and non-confrontational design choice, though the devil’s always in the details. Do you like?
Carlton Mews Sells Again [Brownstoner]





Oh I like these. Depends how they actually turn out. They could be complete replica Italianate rowhouses, though I feel something fedderish may be the end result.
There’s nothing wrong with mimicking a historic architectural style. Sure, even I would want these houses to be a little more vibrant and ornate, but it’s a big step up from the usual condo-crap that’s scarring the rest of the borough.
A ways to go to get to what? Fancy restaurants? Yes. Bohemian clothing or furniture stores? Not as many as Boerum Hill, but there is a little bit of that too. Plus the hip beacon according to all NY media — the Flea.
I would grant that the “gentrifying” term could be used to describe the north side of Willoughby and esp. Myrtle, but that just may be my impression from less beautiful housing stock. From Willoughby to Greene, Ft. Greene is full of well-to-do people. There are some lower-income people primarily in larger buildings that are subject to rent control or rent stabilization, but that is true in the Upper East Side.
(Also, this is not a gentrifying area. It is a gentrified area.)
-I’m not so sure about that. I think it still has a ways to go.
If you want innovative urban design, go for it yourself, and do it outside the LPC boundary, just like they did (and thoeretically are doing) on State Street. Or that house that just sold on Butler at Hoyt.
And LPC does not dictate low (or medium) density — the R6B and FAR of 2.0 dictates that.
The plan as it is looks fine as long as the street wall is not seriously thrown askew and they use quality building materials for the facades.
(Also, this is not a gentrifying area. It is a gentrified area.)
OK then, “We should look to Williamsburg and Bushwick for fugly, energy-inefficient, low density row-house urban design.” Is that better?
Hinestly, if there were more local examples of great new design in this category I’d be the first to point them out.
And I need at least mention the State St houses.
“We should look to Europe for great, innovative, high density, row-house urban design.”
barf! Why do some people always want Americans to copycat the Europeans? Europeans can be idiots too. I like being different from Europe. Vive la diference!
I like this approach better than the over-wrought prior scheme. I’m happy they did not build it.
These houses will of course fit right in; a no-brainer. However some of the LPC commissioners may prefer more contemporary architecture. Something that “makes a statement of our times”. They sometimes do not approve traditional style buildings.
I hope they do in this case, it is the right thing.
Are these one-family homes? 4,200 square feet?
So we all got ripped off. We desperately need high density housing in this area, and we got low-density housing.
We need to build bigger to house the growing population. Instead, Landmarks/Land Use dictates sub-socially-optimal use of the land.
Reform Landmarks Now!