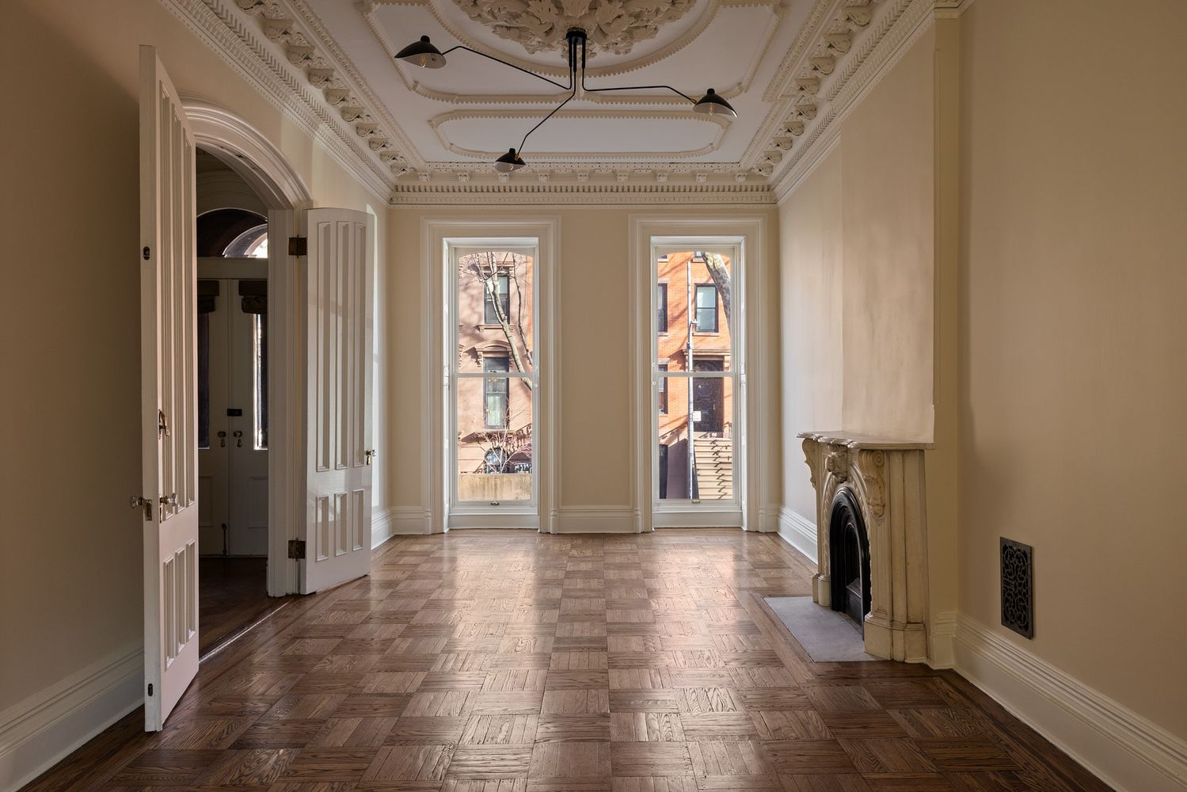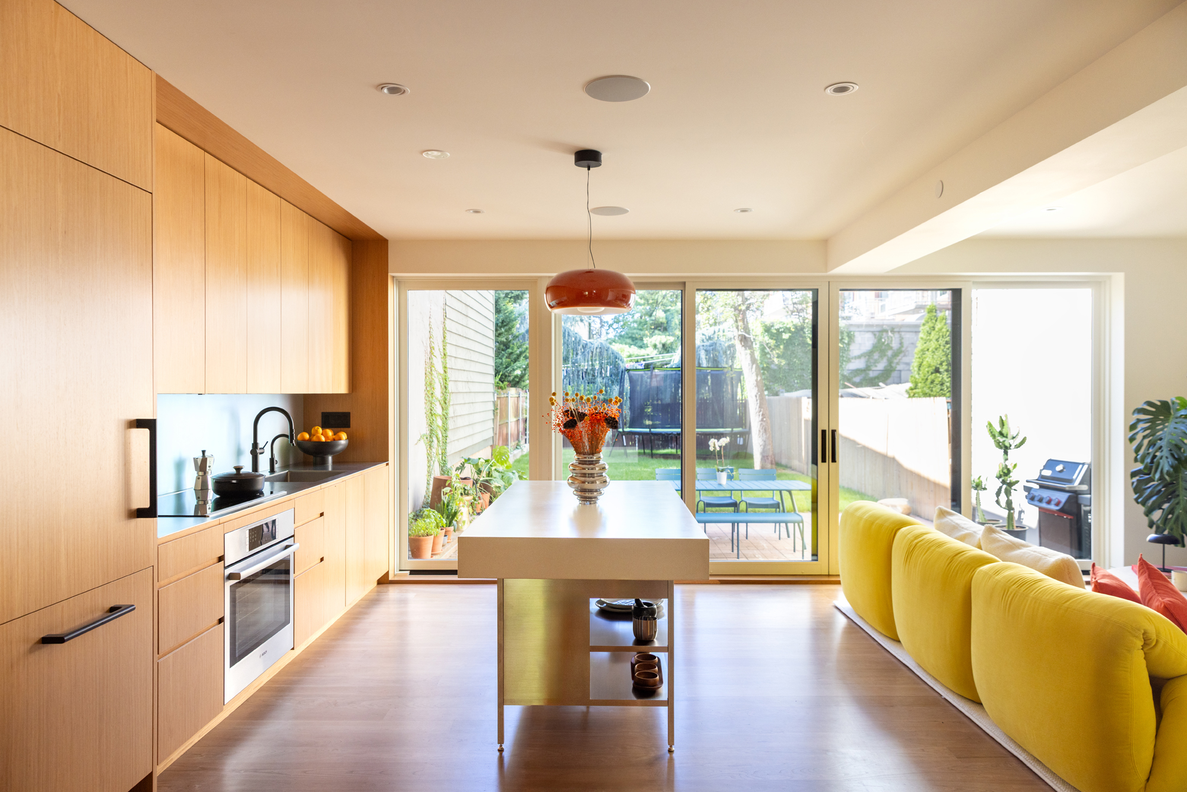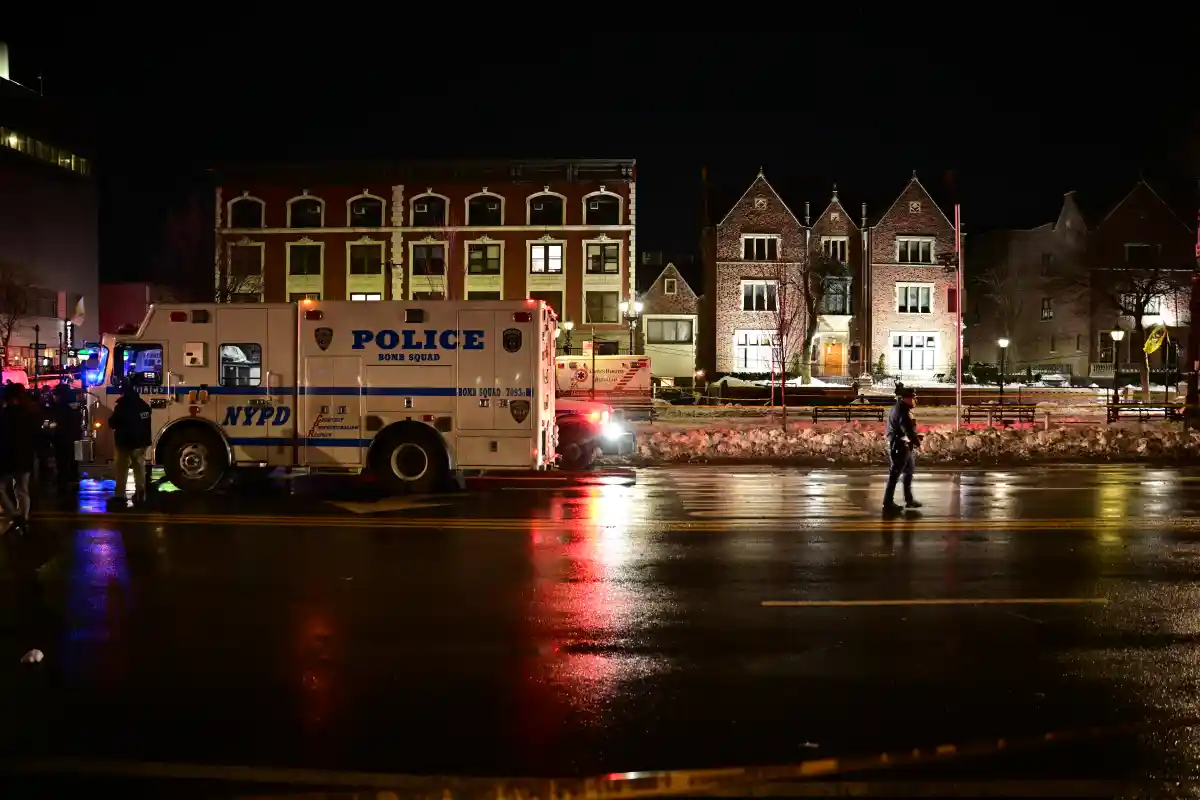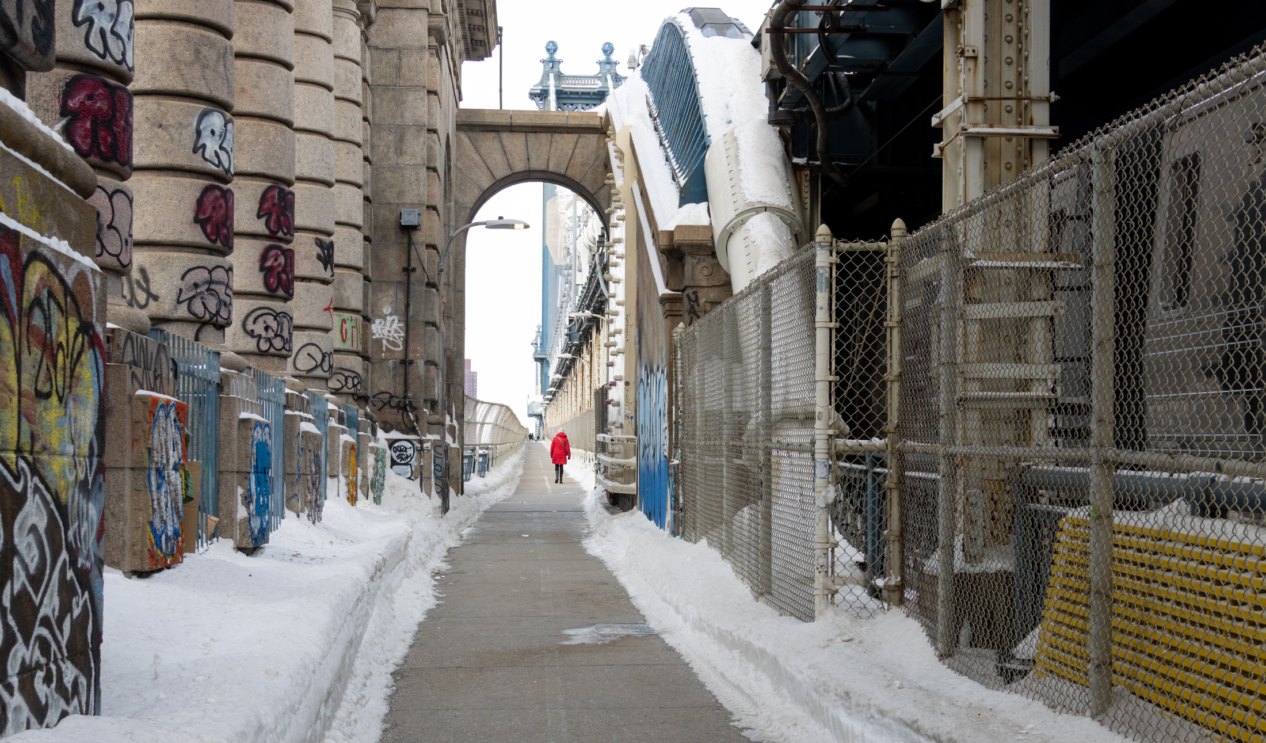The NEW Carlton Mews Revealed
Last month we told you that the news that Carlton Mews had sold at the end of October for $4,100,000, almost 30 percent less than it had gone for in January. At the time of our report, it was unknown what the new buyer planned to do with the site, which includes three parcels—the church,…


Last month we told you that the news that Carlton Mews had sold at the end of October for $4,100,000, almost 30 percent less than it had gone for in January. At the time of our report, it was unknown what the new buyer planned to do with the site, which includes three parcels—the church, the townhouse at 237 Carlton, and the empty plot of land. Now we know: The plan is to build five two-family townhouses on the empty lot. This rendering of the proposal was presented to CB2’s Land Use Committee last night and was greeted with unanimous support. Each home will be 4,200 square feet, 20 feet wide and 40 feet high. This is significantly scaled back from the previous project plans and the architect told us they’ve already been working with the LPC on the design and it’s been pretty smooth sailing. It is a very tasteful and non-confrontational design choice, though the devil’s always in the details. Do you like?
Carlton Mews Sells Again [Brownstoner]





DIBS;
Ask me a serious question. Is that really the choice we are faced with? This is a gentrifying area, and I think developers will build something of a higher caliber. Much as it may come as a shock to some folks here, developers do consider their target market.
benson, what would you rather see here??? A fedders????
“By BoerumHillScott on December 16, 2010 10:19 AM
Unimaginative, but probably a smart move.
The design should sail through approvals and be quick to construct, reducing the risk to the developers.”
Scott;
There once was a poster (Architect66, I believe) who had first-hand experience with this type of project, and he stated exactly what you write. The operative directive from the developer to the architect is “Get it through the LPC as fast as possible”, which nearly always results in unimaginative results like this.
Unimaginative, but probably a smart move.
The design should sail through approvals and be quick to construct, reducing the risk to the developers.
i love rowhouses, but those are boring looking as shit
*rob*
” Benson won’t like it though.”
Right you are, DIBS. Typical new construction in a historic district. Timid “aping” of the surrounding buildings. “Bold” is not a word that comes to mind, is it?
If an adult Disneyland is what folks want, that’s what they are going to get.
Wonder where they got the idea?
I absolutely love it !!
I like it too – it reminds me of Celebration in Florida.