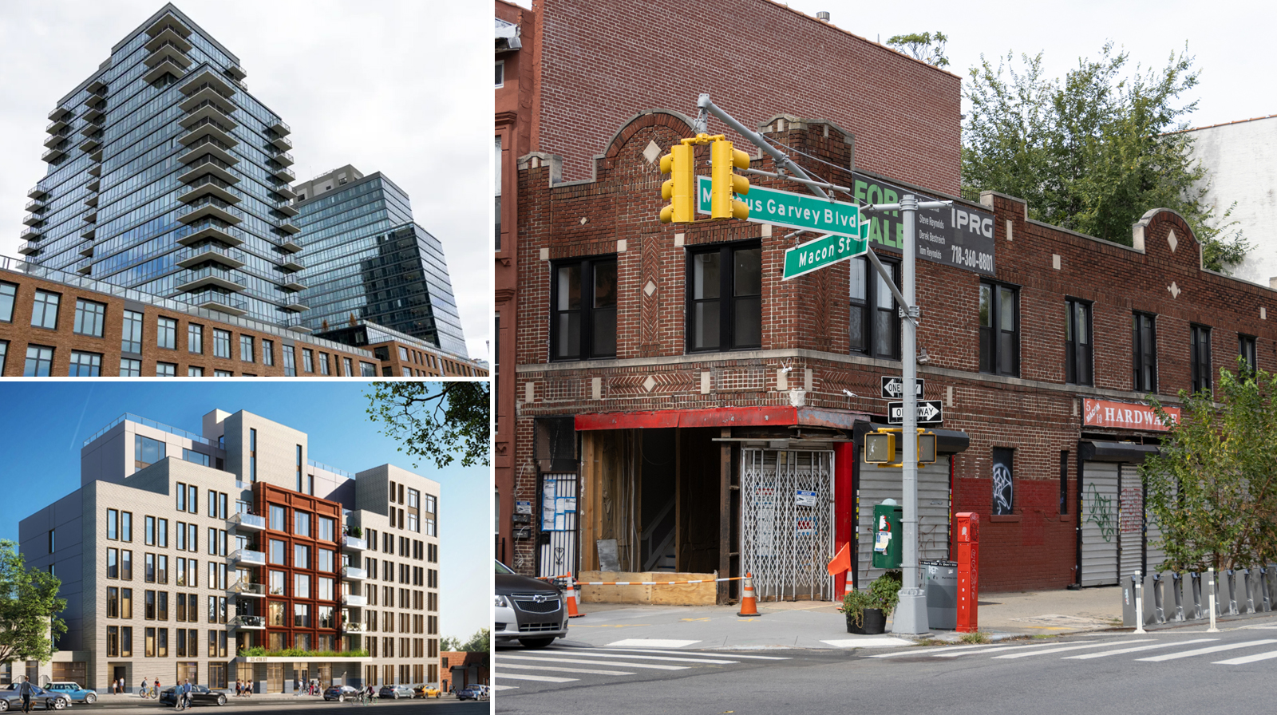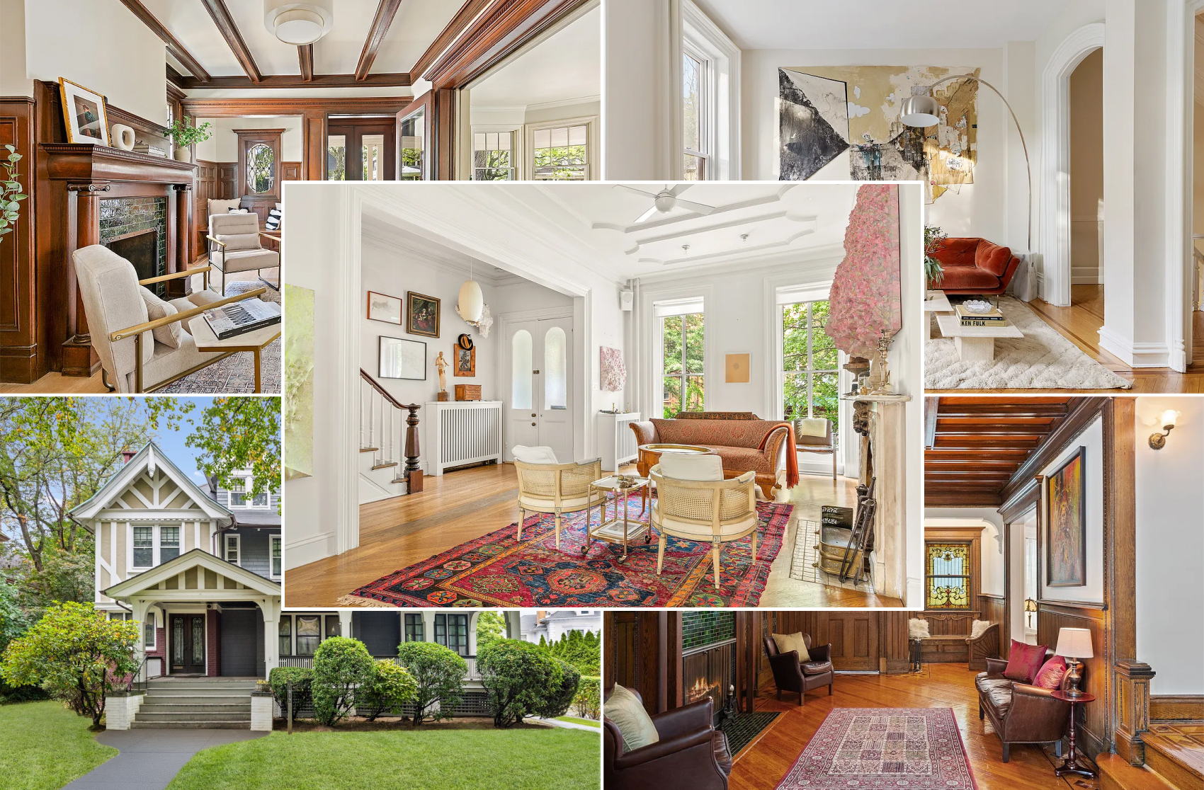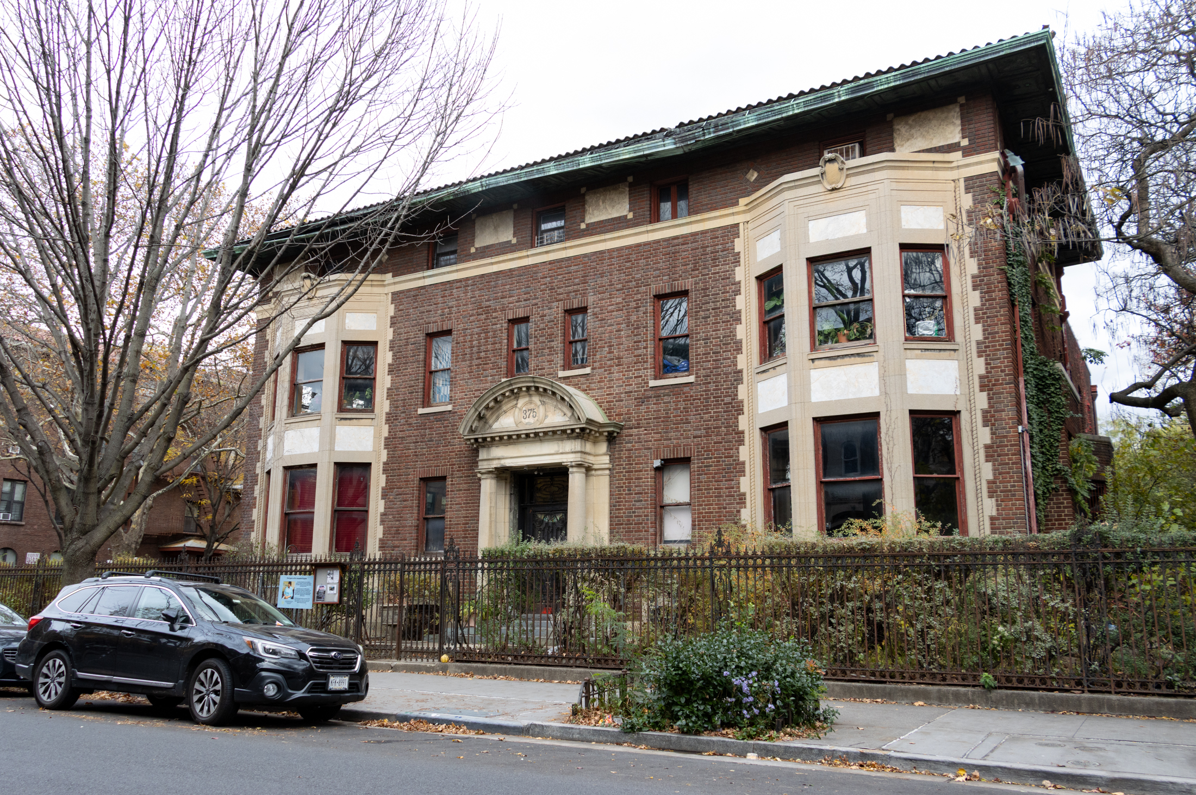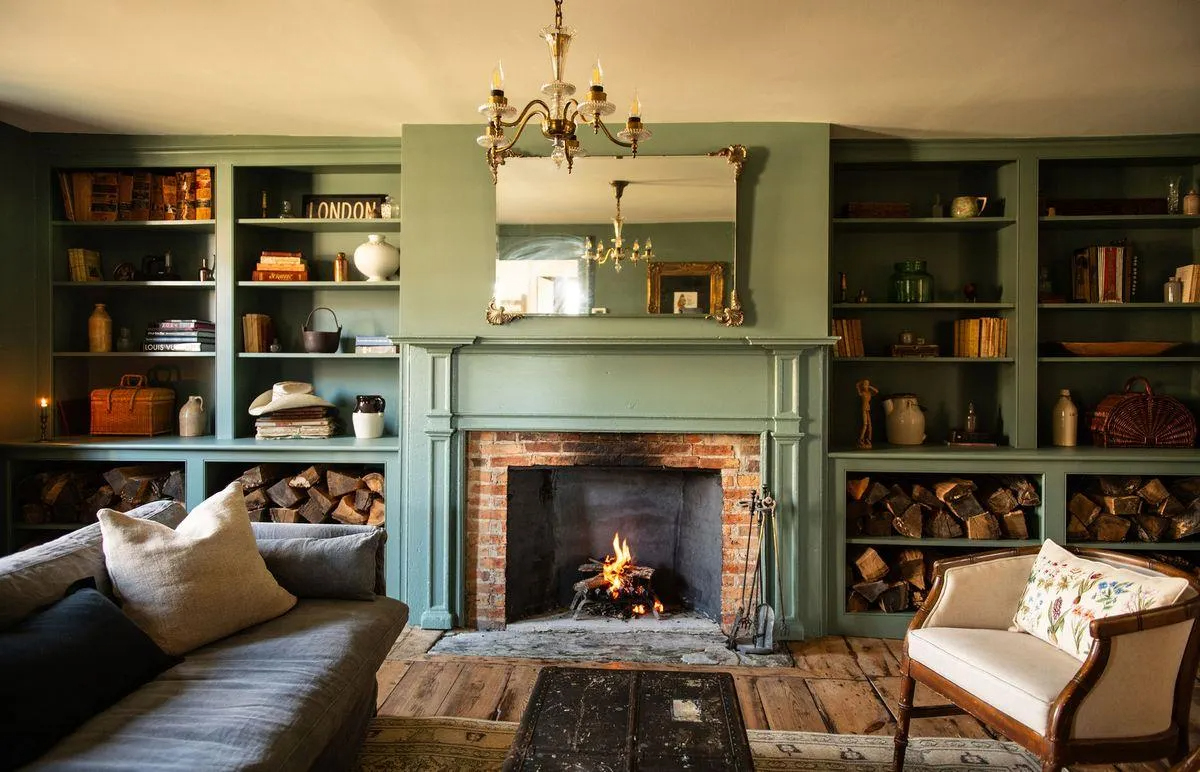Ideas for the Parlor Floor Kitchen?
Friends of ours who recently closed on a house in Clinton Hill are now preparing to build a new kitchen at the rear of the parlor floor. They’re starting from scratch and trying to figure out layout, materials, etc. Their general plan is to have most of the cabinets and appliances along the wall with…


Friends of ours who recently closed on a house in Clinton Hill are now preparing to build a new kitchen at the rear of the parlor floor. They’re starting from scratch and trying to figure out layout, materials, etc. Their general plan is to have most of the cabinets and appliances along the wall with an island out in the middle. We thought it would be an interesting opportunity to ask readers who have a kitchen located in the same part of the house to send in photos of what they did. So please fire away to brownstoner@brownstoner.com. We’ll post the submissions so anyone else thinking about this can get some ideas as well. They’d also appreciate any general words of wisdom about kitchen renovation in general.





12:29- We could, but separation would still be nice so that our fancy friends don’t have to see yo’ mama doing the dishes.
I second the comments made by 1:19, but thankfully have not had to live them. We have great architects who have made our lives a lot easier over the course of our renovation.
Has everything gone smoothly? Of course not. A messed up bathtub, a hardware fiasco that I still can’t figure out whom to blame for, and a few smaller things. But architects are human beings. They make mistakes. Luckily most of them are fixable.
Our architects clued us in on ways to use our space that we never would have thought of. And even though we love our contractor, if he were advising us he would always choose what was easiest and simplest, not necessarily best.
So, yes, some details fall through the cracks, and it is unfortunate (and after a while I got really good at double checking drawings and making sure that things were where I wanted them to be). But overall I’m thrilled that we hired architects and can’t imagine doing it any other way.
Even if you just hire them to do drawings for your kitchen and help you plan things out, not to oversee the project, it will be worth it.
12:51 — Funny! You’re obviously a Seinfeld fan! 🙂
I think you should make this into a panic room instead of a kitchen.
I’m not an architect, but someone who wishes I had hired one. We had a contractor run roughshod over us because he could – we didn’t know the ins and outs about code and where things should or shouldn’t go. we were both full time occupied and so had little opportunity for full time oversight. we ended up with weird placement of electrical, some real mistakes because of bad subcontractors – the list goes on. to ome extent it’s just a case of a bad contractor. But the great thing about an architect is that they provide oversight in addition to design and permit help. they can fight with the contractor and know what they’re talking about. you may be stuck on a corner and how to use it or a particular issue and they, for the most part, have had enough experience that they can come up with that solution, introduce you to materials you hadn’t known about previously, etc…I have tremendous respect for good architects and wish we’d had one. next time we have enough money to fix things up, it will definately be with the help of an architect.
Come on, Jeffrey, cough ’em up!
wierd comments about architects. have an architect friend that have hired for various projects including my loft office space and my current apartment. he’s so smart – not just “an artist.” always pulled permits and had great ideas about everything. he has the most honest, reliable contractor in the business.
he also designed and made lots of stand alone furniture and cabinets for me for both my home and office. His knowledge of available materials is amazing.
Maybe you all have tons of time to kill to research all that stuff and you have loyal contractors and millworkers? doubt it though….
To Jeffrey 12:50
Please, please, please email pictures to brownstoner or even a drawing so he can post. Sorry, it’s hard to visualize your layout.
Thanks a bunch.
put in a tiny hideaway kitchenette so you can still entertain upstairs and put the full kitchen downstairs where many kitchens were intended to be…..there’s a reason why the kitchens are hard to adapt to the parlor…..