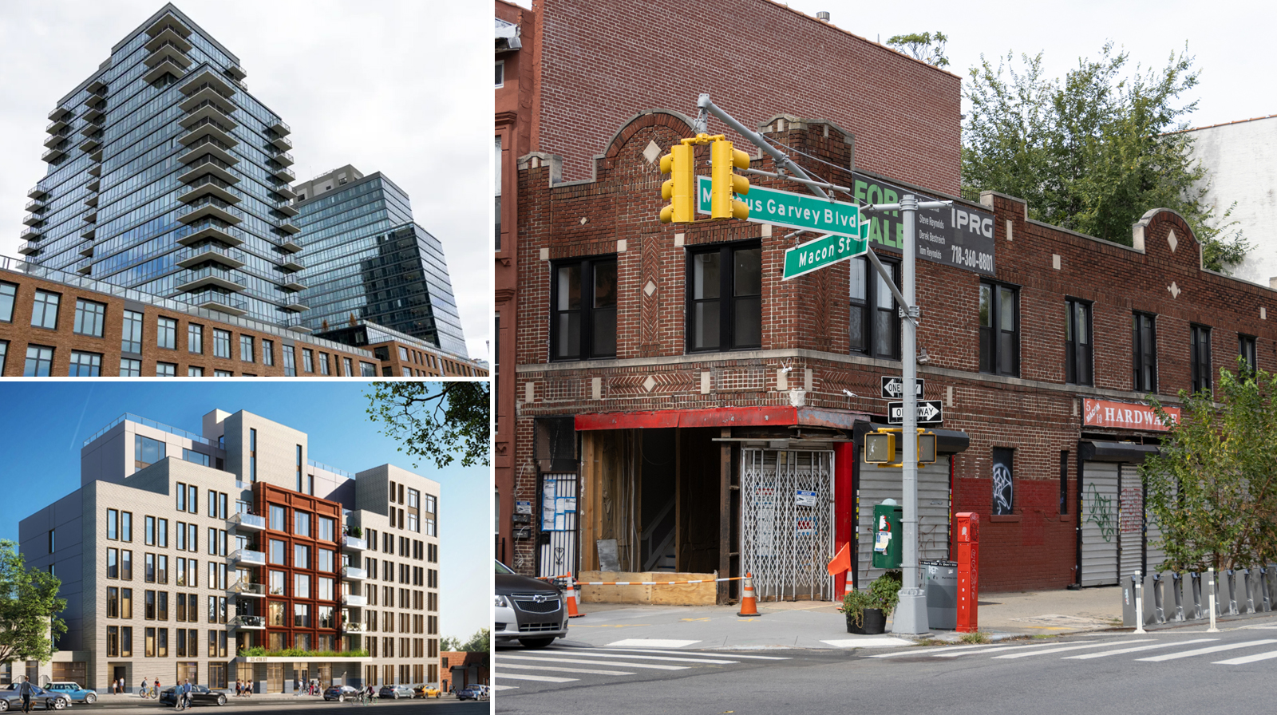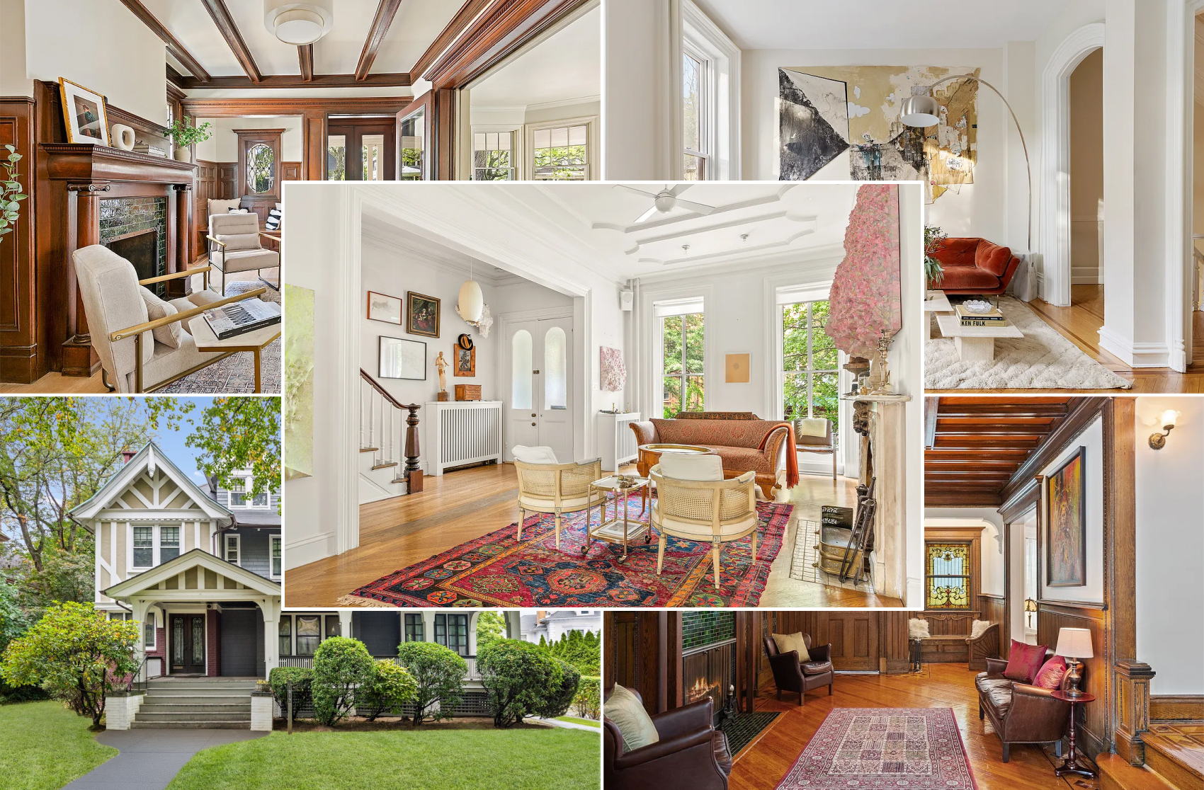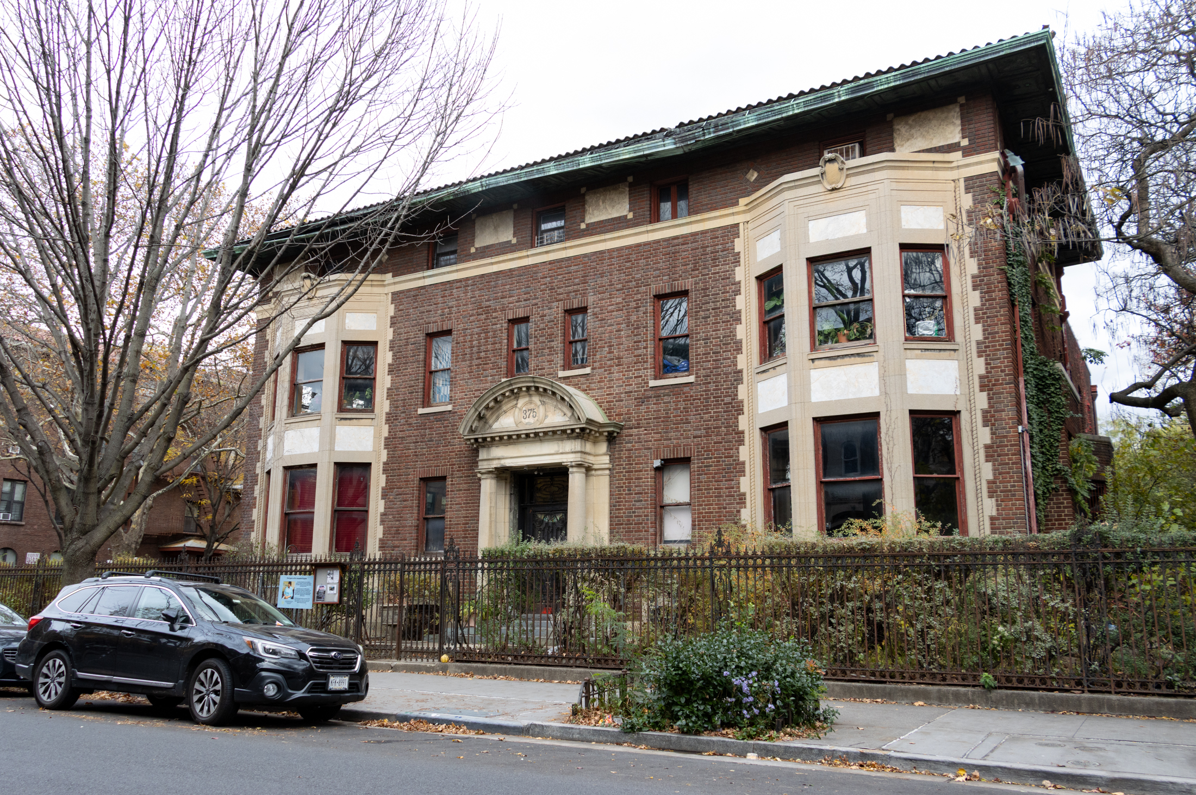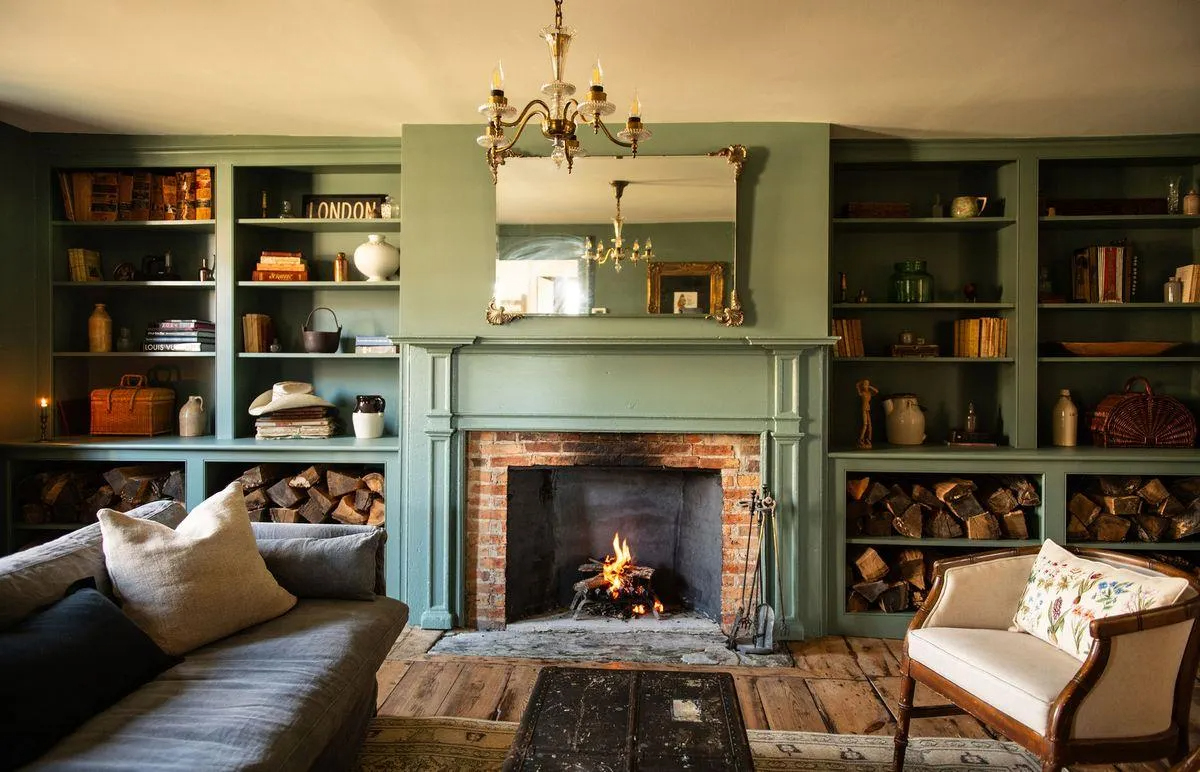Ideas for the Parlor Floor Kitchen?
Friends of ours who recently closed on a house in Clinton Hill are now preparing to build a new kitchen at the rear of the parlor floor. They’re starting from scratch and trying to figure out layout, materials, etc. Their general plan is to have most of the cabinets and appliances along the wall with…


Friends of ours who recently closed on a house in Clinton Hill are now preparing to build a new kitchen at the rear of the parlor floor. They’re starting from scratch and trying to figure out layout, materials, etc. Their general plan is to have most of the cabinets and appliances along the wall with an island out in the middle. We thought it would be an interesting opportunity to ask readers who have a kitchen located in the same part of the house to send in photos of what they did. So please fire away to brownstoner@brownstoner.com. We’ll post the submissions so anyone else thinking about this can get some ideas as well. They’d also appreciate any general words of wisdom about kitchen renovation in general.





There was a really nice example of an open kitchen / DR in a Bklyn brownstone in the NY Times Real Estate section about a year ago. Think the issue was a feature on Brooklyn houses.
Think what made it look so nice was they used nice looking china cabinets instead of wall cabinets. I believe the owners were an artsy couple that did it themselves and made it look great without spending a lot of money on an architect.
Of course, most homeowners probably couldn’t make something look that nice on their own. I know I couldn’t.
Good luck! And pls post pics when done.
Who are the idiots that think it’s hard to have a nice kitchen on the parlor elvel? A kitchen and living room on the garden level is like living in the Addam’s Family house–so dark and uninviting. And what a waste to have bedrooms on the parlor level. The parlor floor was meant for entertaining and a quick look at houses shown on the reno pages show gorgeous parlor level kitchens.
Where are the pics MR. B? I am in the process of doing the same in BS.
Where are the pics MR. B? I am in the process of doing the same in BK.
We are working with an architect that we think is great, but I think kitchens are a specialty that needs a kitchen designer in addition. Or you can go to Ikea or other vendors who may offer help with design. Just check everything carefully, make sure you have room to open cabinets, oven doors, etc.
Anon 3:24…can you not afford a Brownstone? Do you not have enough friends for a dinner party? Sounds like you need a life, little one.
Off topic – Architect in Brooklyn – Is it possible to get an achitecture degree doing it part time over several years if you already have a job but want to change careers in ten or more years…?
thank god i do not live in brooklyn
the dinner party scenario is vomit inducing
get a grip people
OK–the wall and window pose some challenge. But, I had a similar problem in my place. We created a galley like kitchen that I will try to explain. So along the wall that would be visible to company/diners we placed the attractive applicances. In our case the stove and refrigerator, wine cooler and cabinets. From the picture it seems you have enough depth to do this without cutting into the doorway and window. Opposing this wall we have a row of base cabinets (but the part that faces out is boxed in with wood/trim similar to the room) with a slate countertop, a slate farm sink and the dishwasher. This allows us to talk to our company while cleaning up, yet they don’t see you doing it per se and they can help clean up by just placing the dishes and such on the counter. On both sides of this island/coutnerspace/cabinet space (which is long and narrow, not square at all) we have entrances. Dimensions have to be handicap friendly by code – so like 28 inches or so. This also makes sure you dont cut into the window or door, no one crashes into it and it balances out the look. Lighting in this split kitchen/dining things is a pain. We centered a fixture in the middle of the room. In retrospect I would center it for each room.
I hope this is somewhat clear…
Good luck.