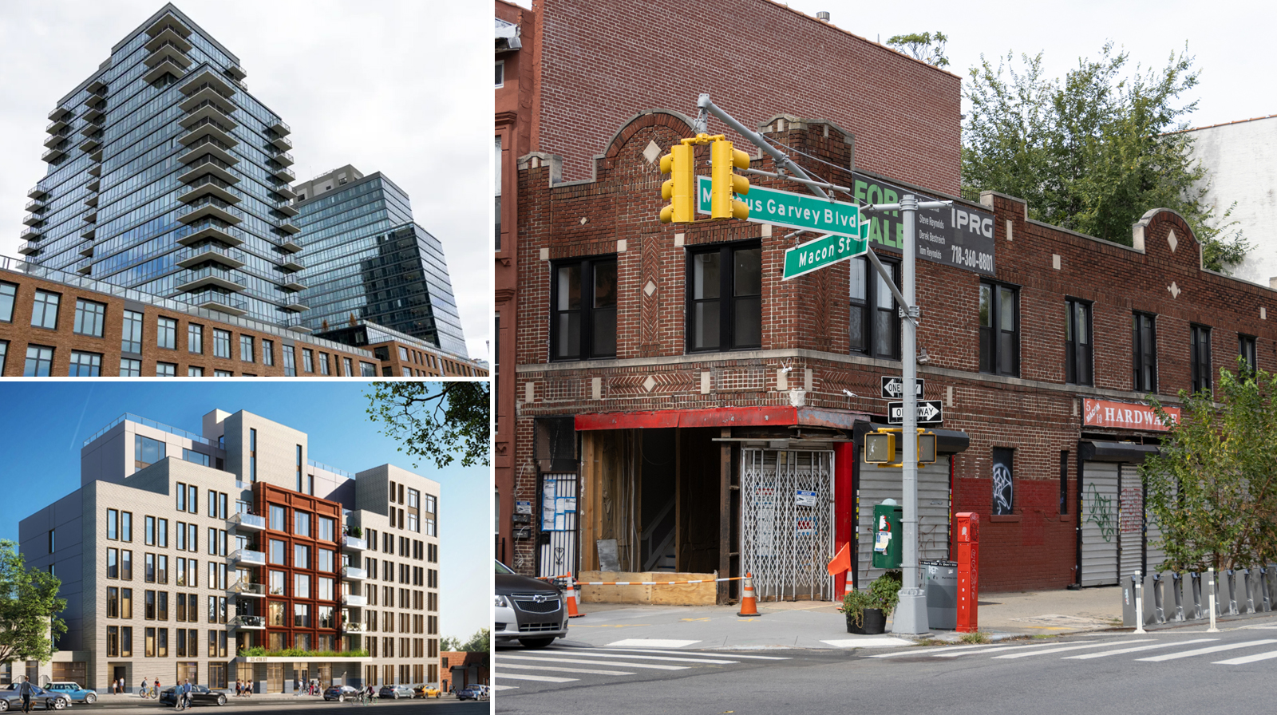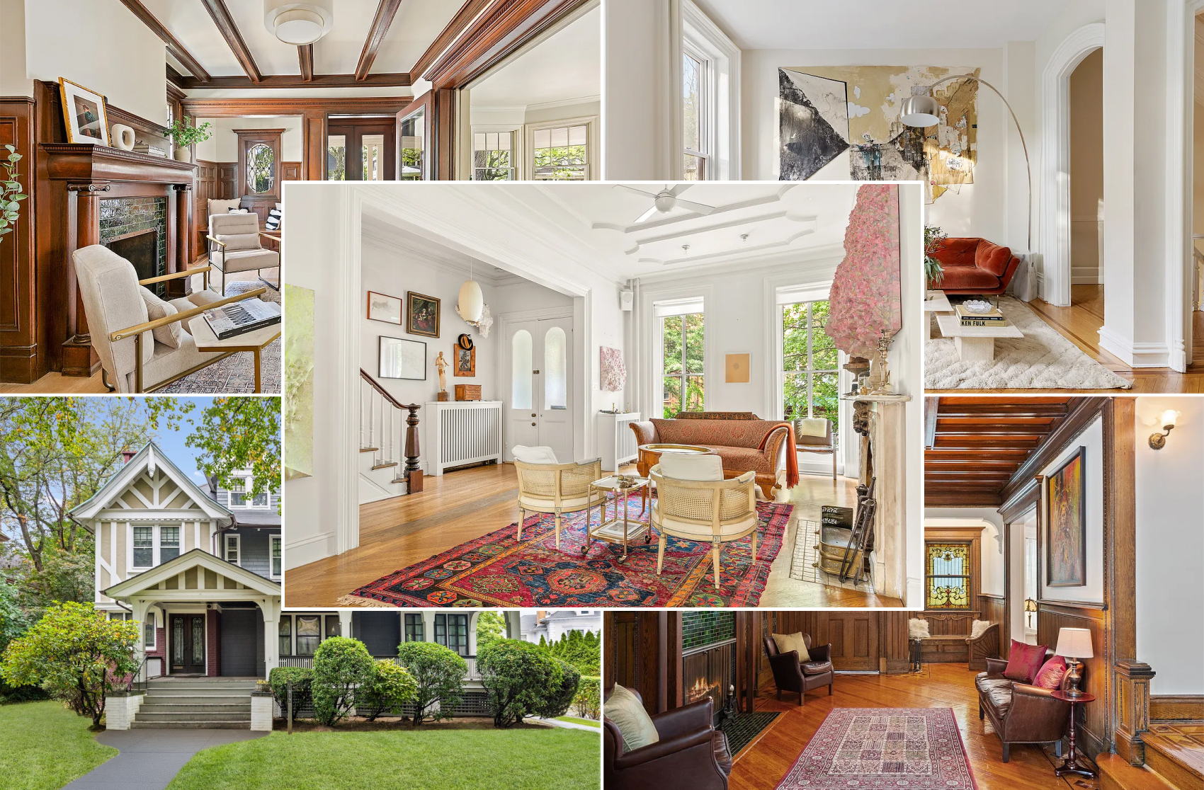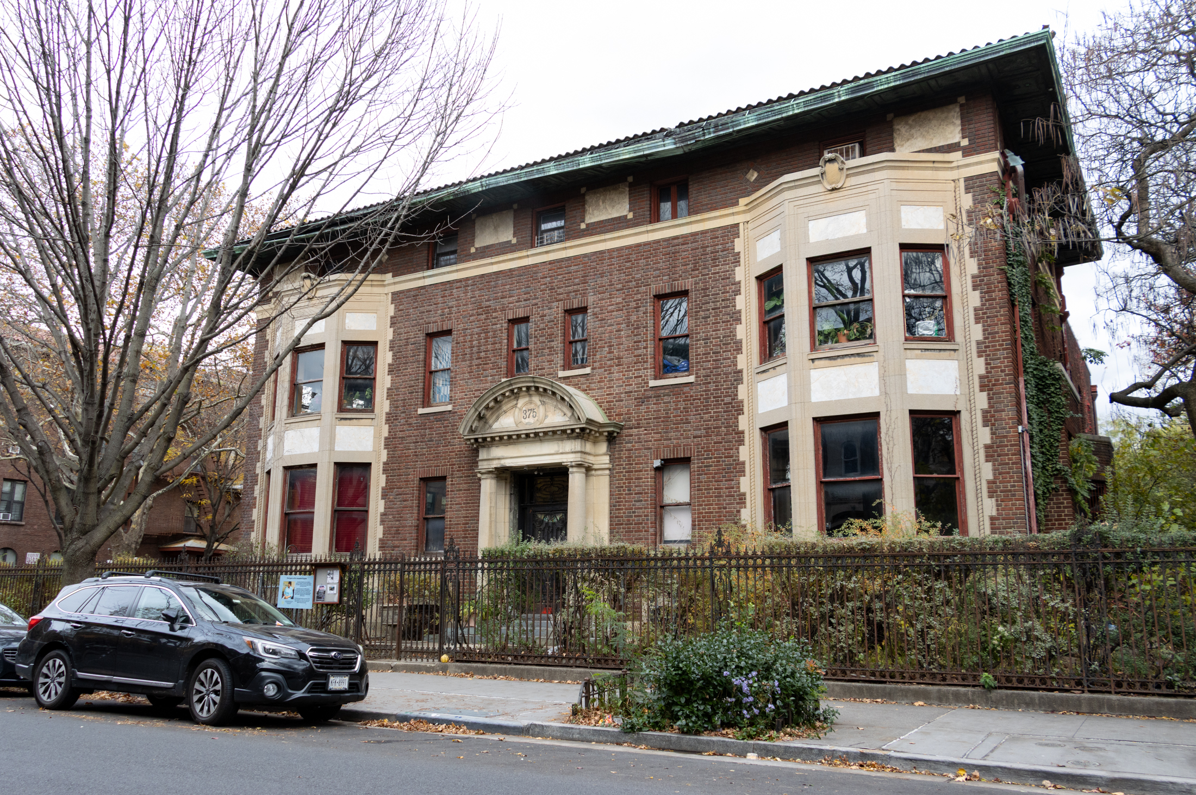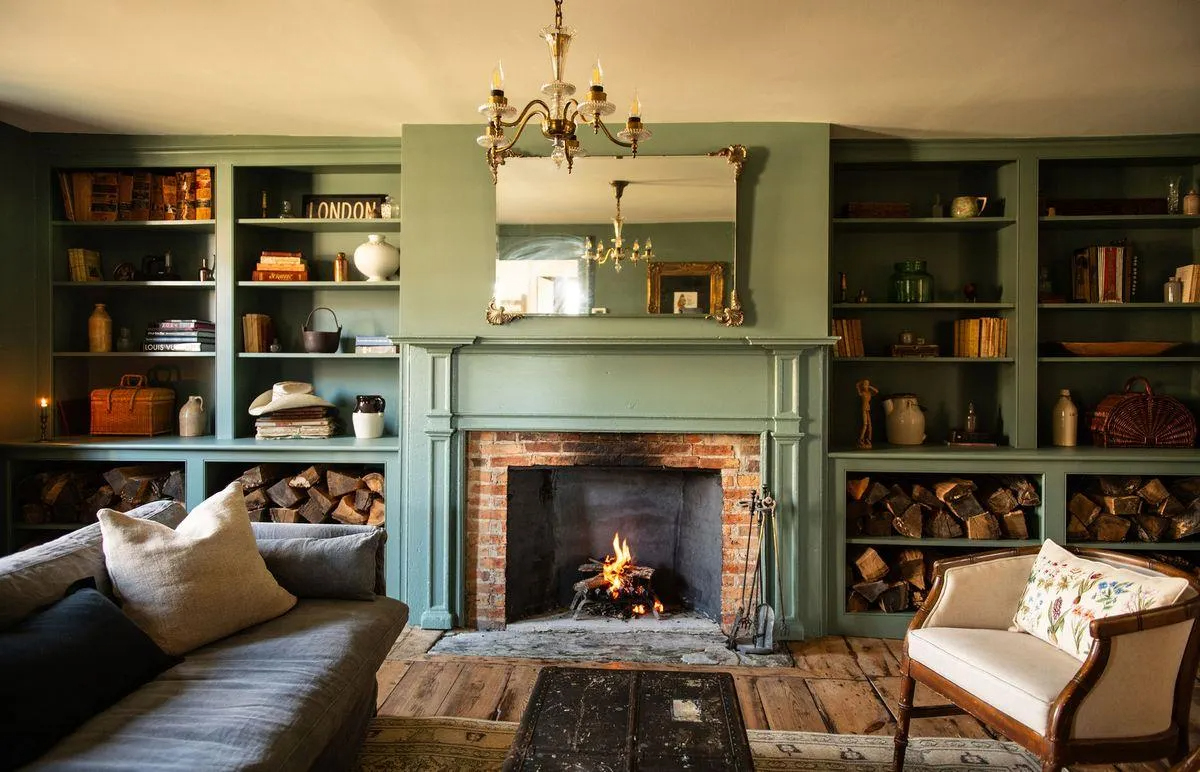Ideas for the Parlor Floor Kitchen?
Friends of ours who recently closed on a house in Clinton Hill are now preparing to build a new kitchen at the rear of the parlor floor. They’re starting from scratch and trying to figure out layout, materials, etc. Their general plan is to have most of the cabinets and appliances along the wall with…


Friends of ours who recently closed on a house in Clinton Hill are now preparing to build a new kitchen at the rear of the parlor floor. They’re starting from scratch and trying to figure out layout, materials, etc. Their general plan is to have most of the cabinets and appliances along the wall with an island out in the middle. We thought it would be an interesting opportunity to ask readers who have a kitchen located in the same part of the house to send in photos of what they did. So please fire away to brownstoner@brownstoner.com. We’ll post the submissions so anyone else thinking about this can get some ideas as well. They’d also appreciate any general words of wisdom about kitchen renovation in general.





I’d like to see more of the layout, esp. the dimensions of the room and how the space relates to the rest of the house.
It’s hard to comment about cabinets, island, etc without this. One thing I can say: Get a cork floor.
I feel like the above layout is the one I see most often on parlor floor kitchen/dining areas. here’s the rub though, if you’re having a dinner party, how do you keep the kitchen area from looking messy and cluttered while moving between courses etc…? sounds like a silly question, but i have experienced that situation repeatedly…
sometimes I think I’d rather have some separation, but I do ike the look of that open plan…
I feel like the above layout is the one I see most often on parlor floor kitchen/dining areas. here’s the rub though, if you’re having a dinner party, how do you keep the kitchen area from looking messy and cluttered while moving between courses etc…? sounds like a silly question, but i have experienced that situation repeatedly…
sometimes I think I’d rather have some separation, but I do ike the look of that open plan…
A lot of this depends upon the size and shape of the room. We did an L along the side wall behind the stairs running to the back wall and under the first window, with an island, leaving the other half of the room, the part mroe exposed to the LR, as a dining area. We chose openness and informality over the notion of a formal dining room.
It is hard to work from the books, because they all feature houses with more kitchen space, differently configured.
As for an architect, he was helpful as to what we could and couldn’t do, but the ideas as to which walls to move and the overall shape of the kitchen were mostly ours. And we were complete novices.
Put your existing room on a grid paper and get familiar with dimensions (counter depth + 2′, appliance widths, etc.) and decide how formal/informal you want to be.
This is a very welcome addition to Brownstoner. Meanwhile, check out this link:http://ths.gardenweb.com/forums/kitchbath/
I have found it be the best resource for consumer-to-consumer kitchen planning and design advice you will find on the internet or anywhere.
11:47
In defense of architects (and no, I am not one and not the poster from 11:42). All architects are not created equal, but the right architect will bring discipline to your job and challenge you to think through aspects of your project that you otherwise might not consider till too late. For a newbie, I think it is a prudent approach.
11:42. are you an architect looking for work? please. buy some books/magazines-get inspired, and do it yourself. i can’t tell you how many times i’ve had to find solutions for the mistakes that architects have made…
by the way-we are in the middle of this exact same project-will get you pics if we finish in the near future.
Hire an architect. This is a huge project. Why muddle through it and risk ending up with something that doesn’t work? Architects are professionals who have done this many times and know how to get results. Just be clear about your expectations and don’t be afraid to send them back to the drawing board. And listen to what they have to say, they will often think of solutions you would have never arrived at. And don’t be too concerned about the additional cost. The expertise they bring will often save money in the end.
I submitted our kitchen to Mr. B. Hopefully, it’s helpful. I’m waiting to see the Bathroom thread! That’s what I’m waiting for. Hopefully, no flames will get thrown!!!