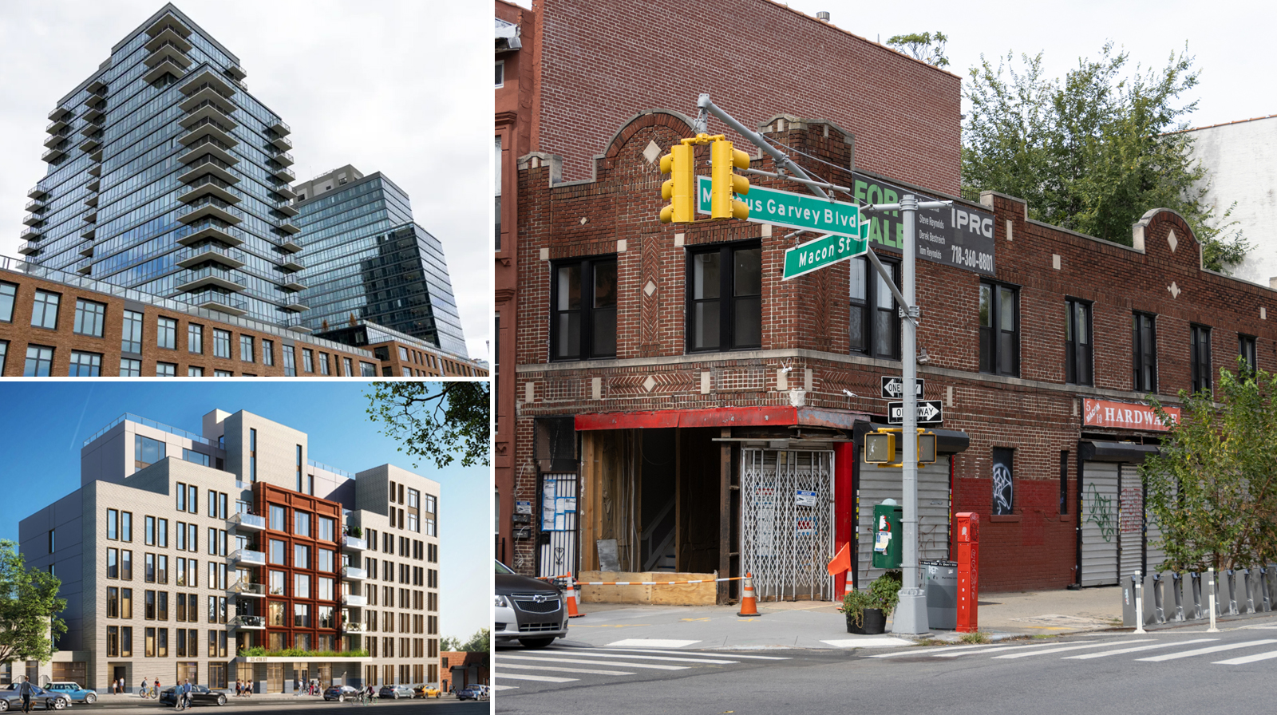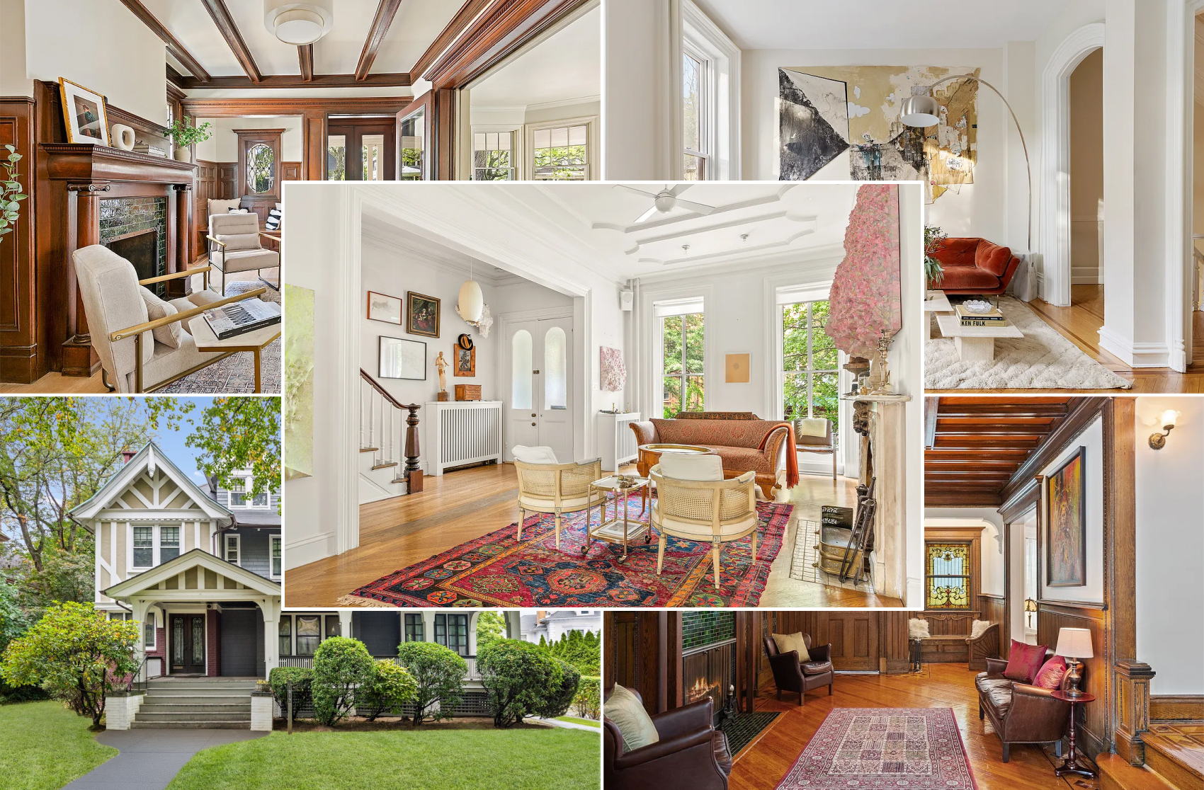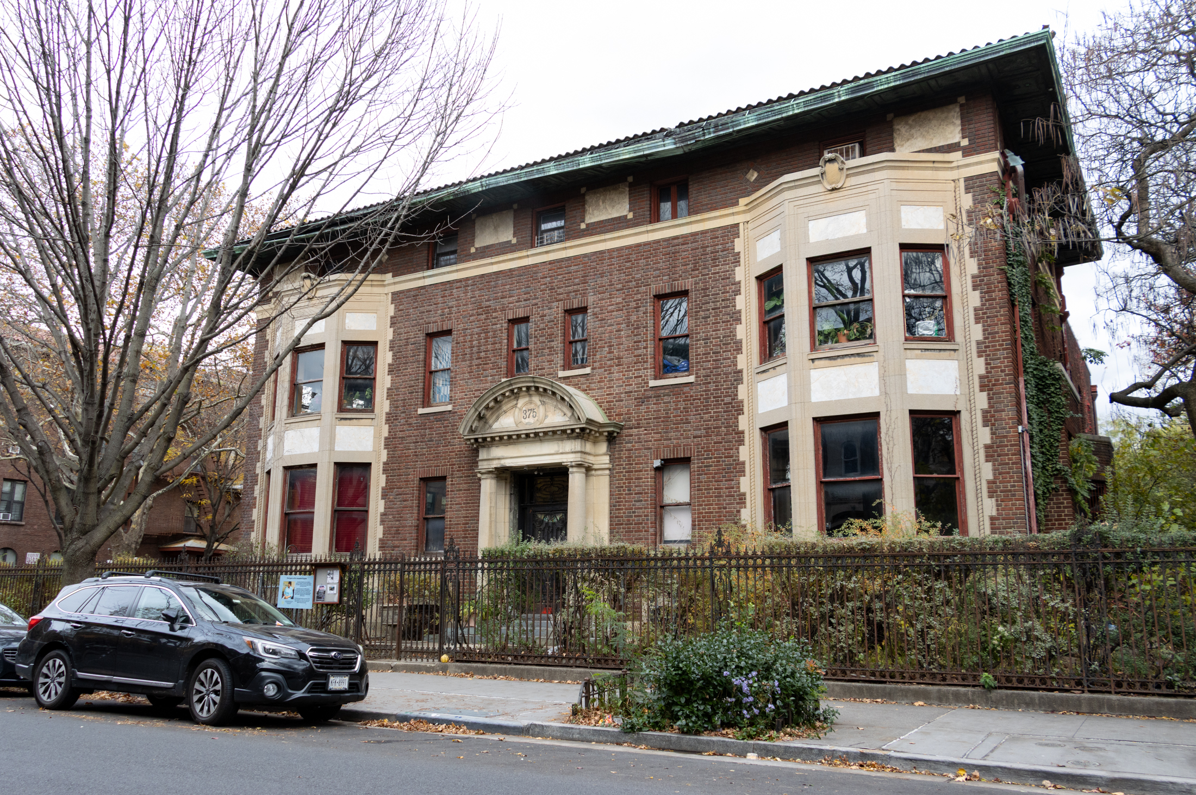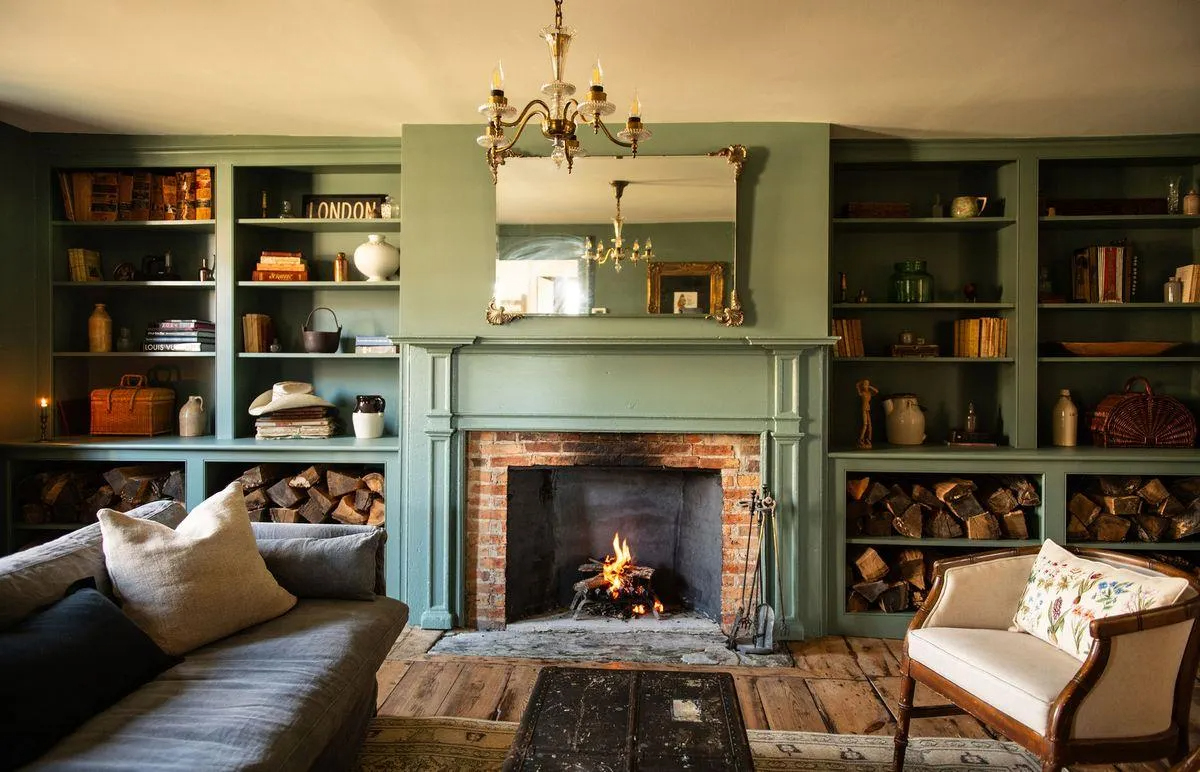Ideas for the Parlor Floor Kitchen?
Friends of ours who recently closed on a house in Clinton Hill are now preparing to build a new kitchen at the rear of the parlor floor. They’re starting from scratch and trying to figure out layout, materials, etc. Their general plan is to have most of the cabinets and appliances along the wall with…


Friends of ours who recently closed on a house in Clinton Hill are now preparing to build a new kitchen at the rear of the parlor floor. They’re starting from scratch and trying to figure out layout, materials, etc. Their general plan is to have most of the cabinets and appliances along the wall with an island out in the middle. We thought it would be an interesting opportunity to ask readers who have a kitchen located in the same part of the house to send in photos of what they did. So please fire away to brownstoner@brownstoner.com. We’ll post the submissions so anyone else thinking about this can get some ideas as well. They’d also appreciate any general words of wisdom about kitchen renovation in general.





Lady day,
I posted about the L. In our house, you can see the mess. We just opted not to attempt formality. Architects like to put a high ledge on the island to hide the dirty dishes, but then you can’t really sit around it. It’s a hub for us, well worth losing a formal DR area.
Two years ago I had to decide where to put kitchen, I chose the garden level, rear room that leads to garden/back yard. And chose an open floor plan for the garden level. Best decision. You can entertain in one continuous space from front of house to rear of yard. Bring groceries in to house is a snap no upward stairs. Taking garbage out is also easier. I can not see the full space from the pic but looking at the room with those size windows and probably two entrances to the room (one from living room and one to deck) it looks like you have limited cabinet space (after placing appliances and sink). On the resale side, Kitchens are high on the list. Small kitchens are a turn off. If you must use this space open up the wall from the living room. Place your sink near preferably under the window (but that big window is not a traditional kitchen window).
Good luck, need more pics.
My friends A list architect didn’t place an outlet on her kitchen island, she found out after construction when the inspection did not meet code. He also did not allow for large platter storage which she needs because she entertains alot. Don’t even get me started!
A bunch of raving anti-architectites.
Here’s what we did: We have a 20′ x 35′ house, so not much room on the rear side of the pocket doors. We built a small bathroom in the corner by the top of the stairs. On the other side of the bathroom wall are two tall cabinets where we put food and plates. On top of these, near the ceiling are two open spaces for storage and display. Across the room from this we have, along the side wall, from the pocket door to the back wall (r to l): refrigerator, small cabinet, oven/range, cabinets to corner. Rounding the bend, along the back wall: corner cabinet, sink, dishwasher, small cabinet. We replaced the middle window with a door to access a deck we built. We reduced the size of the other two windows (in the bathroom and above the sink). We exposed the brick along the side wall in the kitchen, and built no upper cabinets, though we do have a nice stove vent centered on the chimney, right above the stove (obv.). We have no island and have placed our dining table in the middle of the room. Advantages: no upper cabinets allows the kitchen to integrate better with the rest of the space (i.e. the living room through the pocket doors). Disadvantages: cozy, would like more storage. Over all, given our requirements, we wouldn’t have done it any other way.
Hope this helps.
Jeffrey
12:29, FUNNY! 12:33, EVEN FUNNIER! My engineer hubby is going to love that! He thinks he macho.
Architects- too gay to be an engineer. Not gay enough to be an interior designer.
“here’s the rub though, if you’re having a dinner party, how do you keep the kitchen area from looking messy and cluttered while moving between courses etc…?”
surely your servants could clean up so as not to offend your aristocratic guests’ delicate sensibilities.
I’m sorry, I cannot support the arguement of hiring an architect. In my opinion, they are nothing more than high priced artists. I think you’d be better served with a GOOD contractor and a friend with a creative eye.
I understand that all architects aren’t created equal, but why should you have to cross your fingers and HOPE that you’ve found a more than equal architect?
After seing the nightmare that my sister went through with her architect, I opted to let my contractor and good artistic friend come up with the final design, and I could NOT be happier.