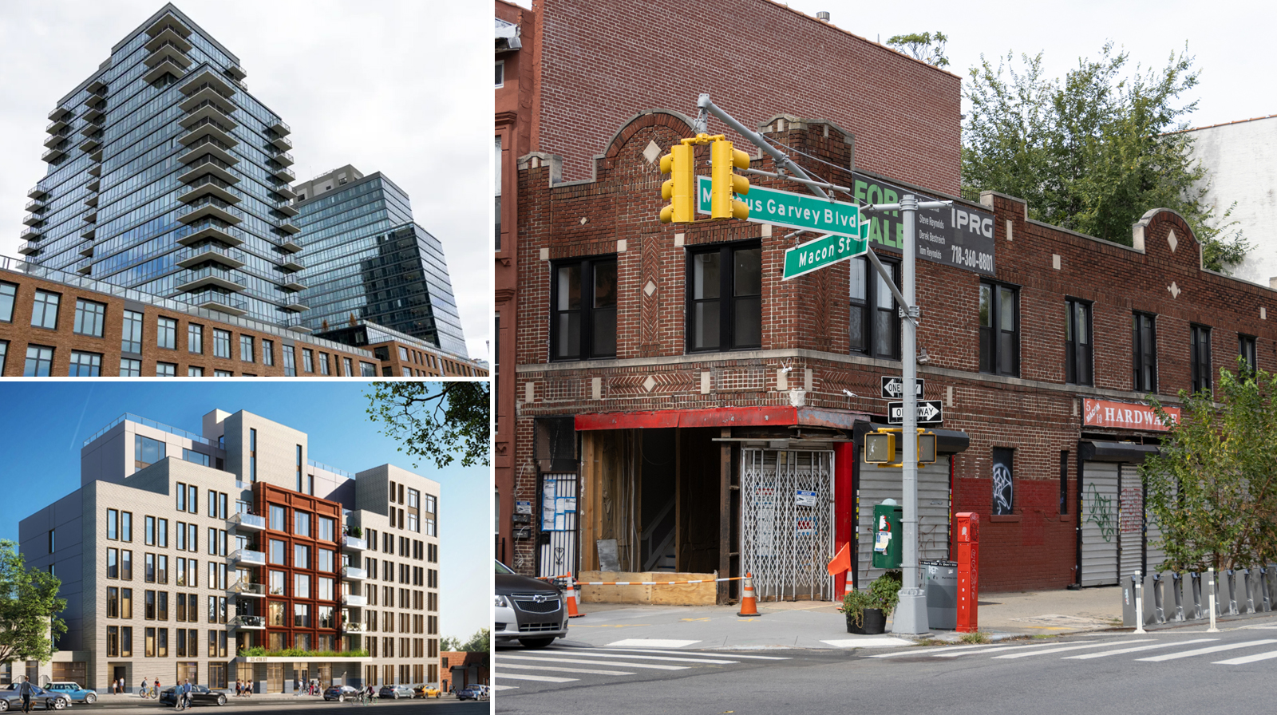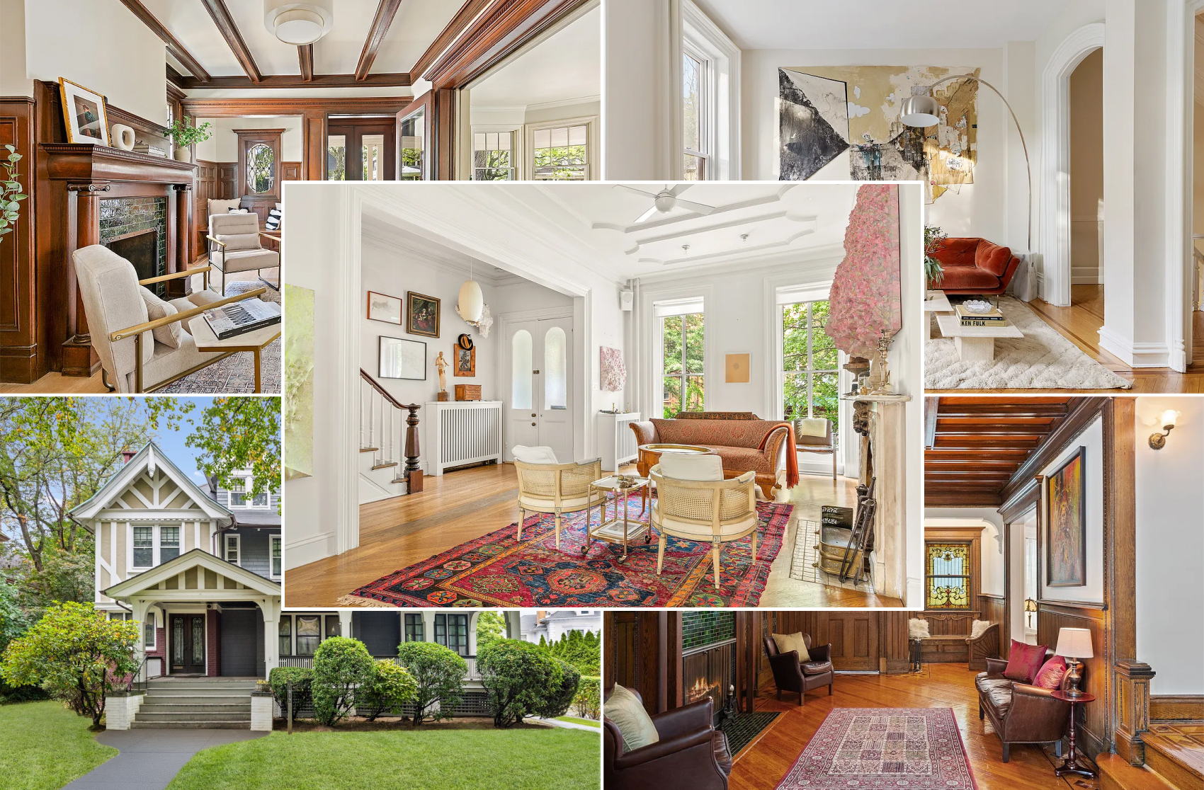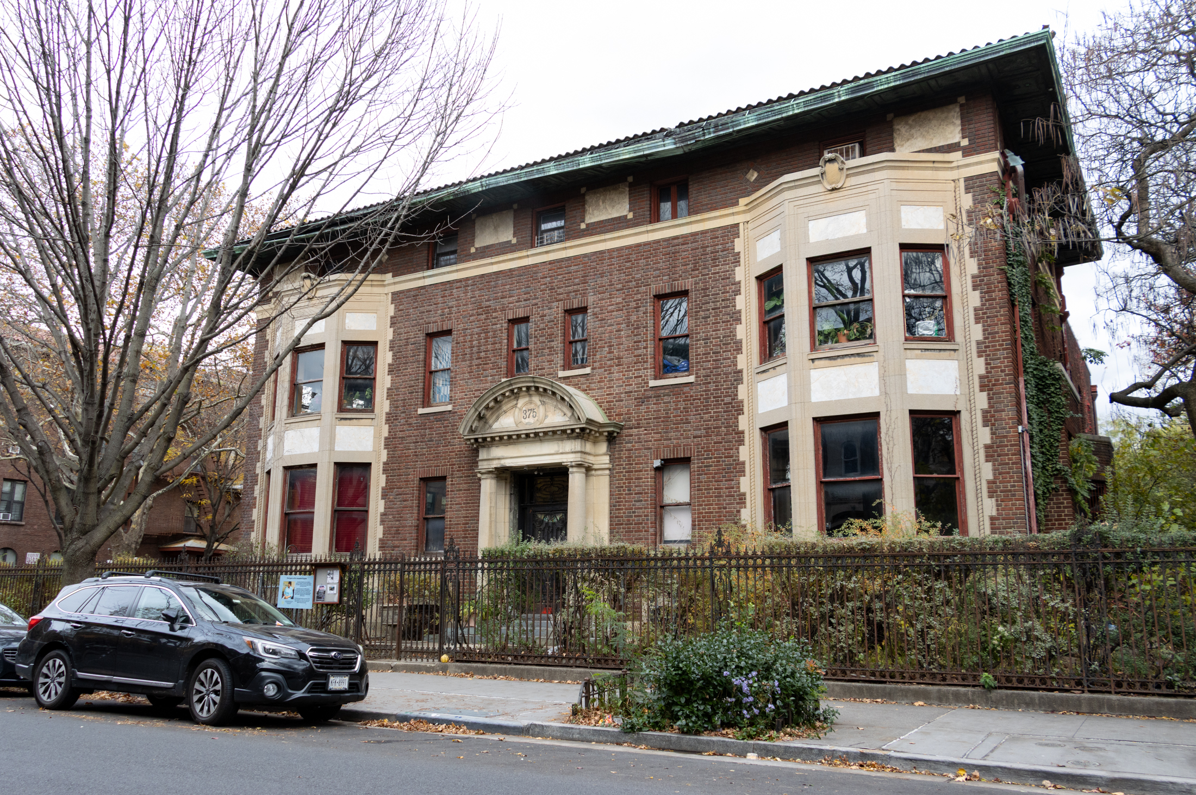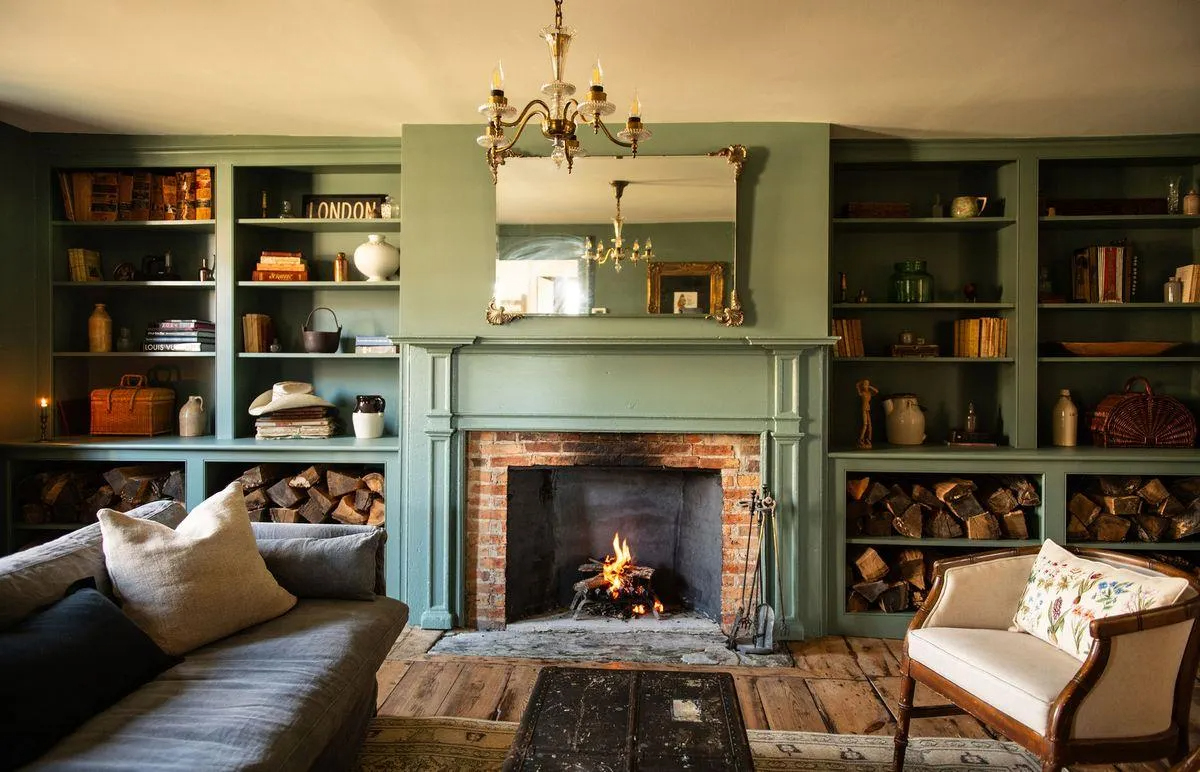Ideas for the Parlor Floor Kitchen?
Friends of ours who recently closed on a house in Clinton Hill are now preparing to build a new kitchen at the rear of the parlor floor. They’re starting from scratch and trying to figure out layout, materials, etc. Their general plan is to have most of the cabinets and appliances along the wall with…


Friends of ours who recently closed on a house in Clinton Hill are now preparing to build a new kitchen at the rear of the parlor floor. They’re starting from scratch and trying to figure out layout, materials, etc. Their general plan is to have most of the cabinets and appliances along the wall with an island out in the middle. We thought it would be an interesting opportunity to ask readers who have a kitchen located in the same part of the house to send in photos of what they did. So please fire away to brownstoner@brownstoner.com. We’ll post the submissions so anyone else thinking about this can get some ideas as well. They’d also appreciate any general words of wisdom about kitchen renovation in general.





3:10
I am not dismissing anyone — a top notch job MUST be the result of a fruitful collaboration between the client, the designer and the contractor. What I do take exception to is the idea that architects are not required because, e.g., anyone creative can do their job, or because, e.g., the National Electrical Code changed last year you should fire your architect for not knowing about the new outlet-every-15″-of-counter rule.
What architects also bring to the table–distinct from other designers or clients–is the ability to file a job with the Department of Buildings. Since kitchen renovations typically involve installing, moving and/or adding plumbing points and ventilation, they tend to require construction permits.
But quite apart from legalities it should be remembered that in an renovation someone has to keep an eye on the big picture. That person can be the client, or the contractor, or the architect, but ideally a combination of the three, as there are so many potentials for expensive mistakes.
–an architect in Brooklyn
This may not be pertinent to the original post, because it sounds like they’ve already decided to put the kitchen in the back. But for anyone else trying to figure this out, our architect’s idea for our garden floor kitchen was to put it in the middle of the floor. The stove and upper and lower cabinets will be on the left wall, the fridge, pantry and desk area on the right wall, and lower cabinets front and back with the sink looking out to the dining room in back and the garden beyond. She calls it the command center, and that’s what it will be for me, so that while I’m washing dishes or cooking I can watch over the kids whether they’re watching TV and playing in the living room or doing homework/art projects in the dining room. I will also be able to be a part of my own parties/dinners while getting things ready and cleaning up.
You can get a custom designed kitchen at a kitchen gallery, and hire an excellent, top kitchen contractor to install it, and in that way you’re not “buying a car”, 3:05pm. Those people provide good service and knowledge too. You’re dismissing their contributions. Not to mention the contributions of the homeowners themselves, which since we’re talking about Brooklyn, NYC means we’re talking about a very creative community overall. Nearly everyone we know in Brooklyn is in the arts or media.
Predictably, perhaps, I’ll defend architects:
I tell my clients at the start: “there are going to be mistakes, and some of these mistakes are going to cost you money. My job is to minimize those mistakes.”
If you hire an architect expecting you can just buy a kitchen like you would buy a car, you’re going to be disappointed. Renovation is less like retail and more like the weather: not always predictable, and not always controllable.
–an architect in Brooklyn (I submitted some photos of this type of layout)
Follow your instincts. You don’t need an architect, but if you’re insecure, a kitchen planner’s advice may help. Do not listen to said KP’s need for a hundred light fixtures, but they do know tricks about storage and design. Ikea’s kitchen planning tool for the PC is useful fir visualization.
We put cabinets/range/sink on the wall with the fireplace, precisely so the cook could see/interact with the living room (and no doubt a KP would be horrified by the placement of the d/w near the entrance so if it’s open it partially blocks the hordes of people running back and forth.)
An 8′ island juts out from the end wall, between the windows. We free-stood the ref, but we have a small one (18cf), not one of those humungous sub-0’s. It was easy to design.
Our room is 16′ inside, so it’s just a little tight for the dining table/hutch in the remaining space, but even a foot wider and it’d be perfect.
Another idea to transition into living space more gracefully, is to mix up the kitchen cabinets and fixtures in a more eclectic way. Just like your living room furniture is eclectic, in your home. You don’t have to have everything in the kitchen all “matchy”. That’s overly conventional and not very fresh these days. Try designing the kitchen island to look more like a piece of antique furniture sitting there. And do the wall cabinets all glass or something fun and modern. Play with it.
We have an island with the sink in it in our kitchen/dining room which is in the back parlor. I chose an extra deep sink to hide dirty dishes during dinners with friends(not that it matters because our kitchen/house with 3 kids is in a constant state of clutter). While I’m doing dishes, etc. I can watch and talk to my kids while they eat their snacks and meals, or while they draw, paint, etc. I like the openness of the design — our house came with the kitchen already there. The previous owners also put in a door to a deck which leads to the backyard and our barbecue grill. We’re a bit short on storage because there’s a half bath that takes up part of that back wall (which has the refrigerator and stove). My husband really did not want to remove that bathroom . . . But, on top of the regular cabinets against the back wall, we added glass door cabinets (about half as tall as the regular ones) to store decorative stuff that we don’t use everyday. That’s the advantage of having really high ceilings.
I designed my own kitchen with the designer on staff at the kitchen gallery where we ordered our cabinets and fixtures, and I’m thrilled. If you’re knocking down walls yes hire an architect but if all you’re doing is installing a kitchen, come on. That’s a case of hiring an architect just to say you did it. The bubble is over, so we consumers really shouldn’t be encouraged to spend so much simply because it’s more prestigious to have spent a lot of money.
Back to ideas for this kitchen: with a huge window like that, install shelves across the window and put your crystal and glassware there. It gives you that storage space without losing the gorgeous window, and sparkles and is pretty. Next, open layouts always have those horrible “bars” at the counter with stools but do you ever see anyone sit there? Never. It would be better to put bookshelves underneath where the counter juts out into the living space. Better transition visually and conceptually, to living space.
cough, cough… ahem… “yo’ mama doing the dishes”??? what about “yo’ papa
doing the dishes”!!!! 🙂 maybe he wouldn’t mind the guests seeing him
laboring away in the kitchen.
( meant all in fun!!)