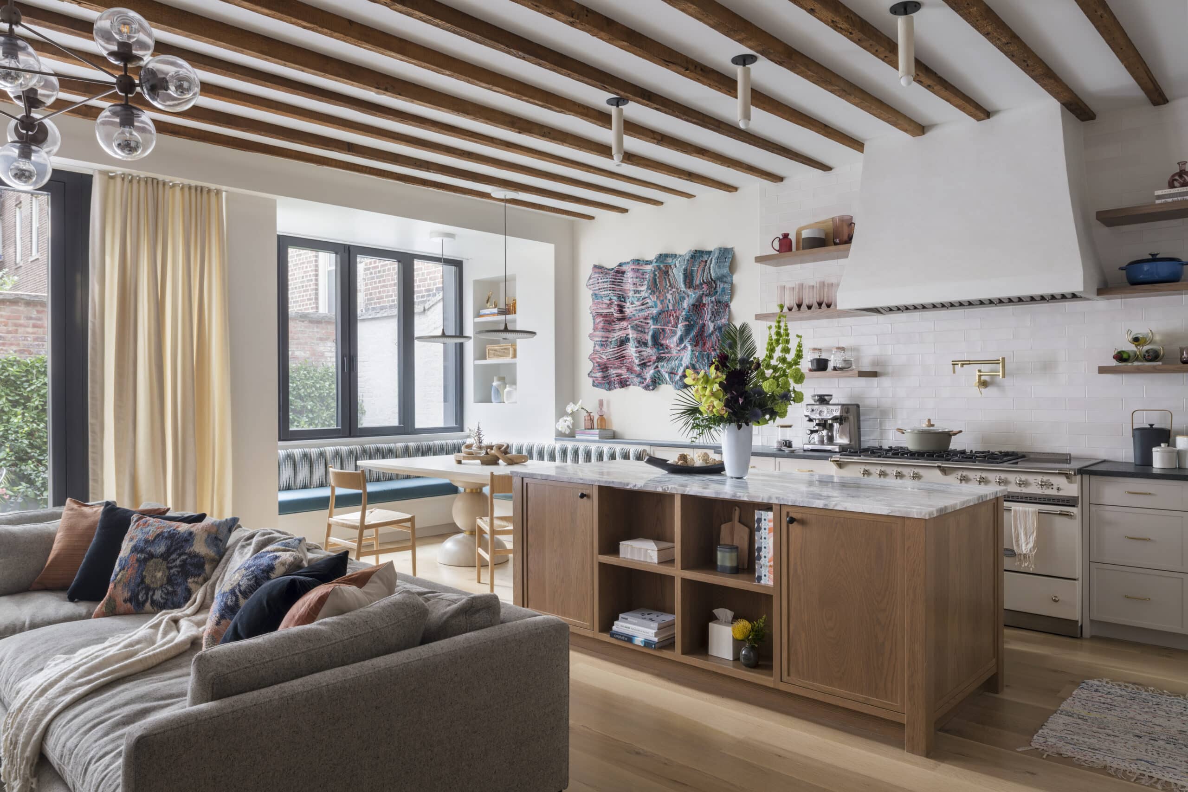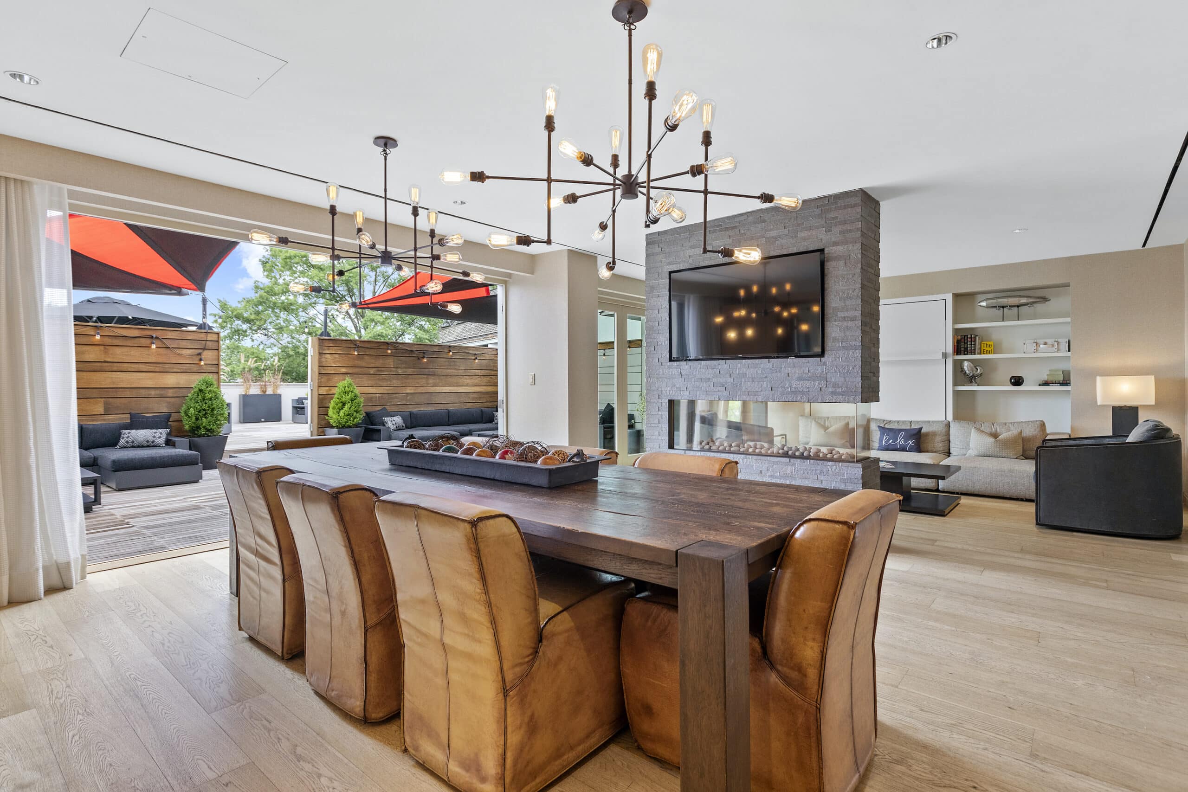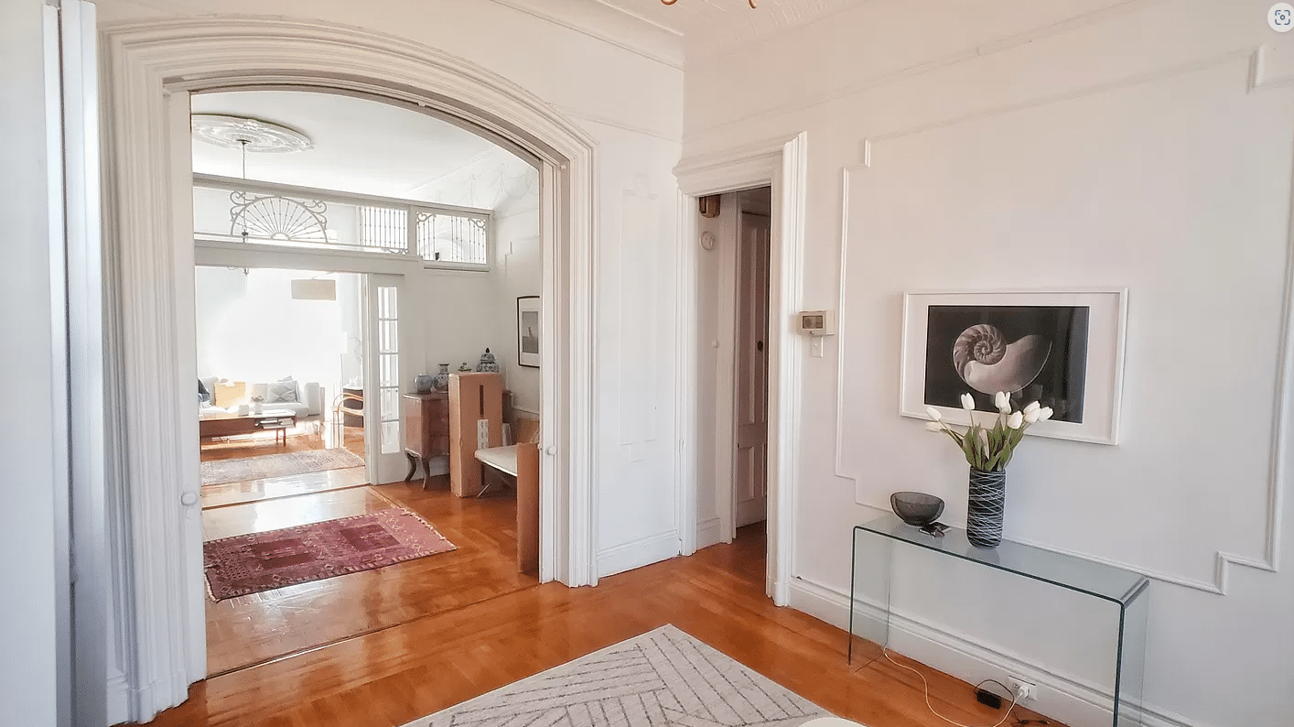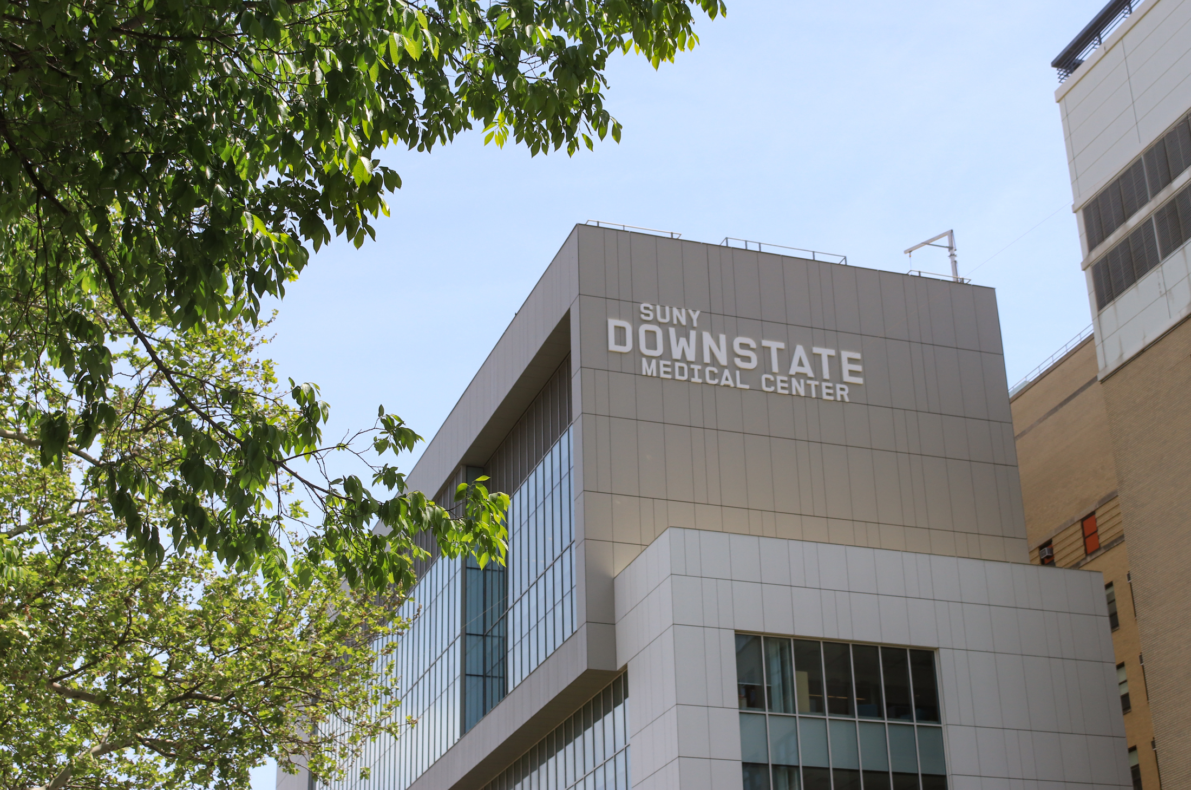House of the Day: 300 Prospect Place
We’re not always big fans of renovations that merge the old and the new, but here we think the architect hit one out of the ballpark. This Romanesque Revival brownstone at 300 Prospect Place retains quite a few original details, including elaborate wood mantels and moldings, among carefully inserted modern features. The overall vibe is rustic…

We’re not always big fans of renovations that merge the old and the new, but here we think the architect hit one out of the ballpark. This Romanesque Revival brownstone at 300 Prospect Place retains quite a few original details, including elaborate wood mantels and moldings, among carefully inserted modern features.
The overall vibe is rustic industrial. Perhaps the most unusual feature is the staircase, which has moved to the rear and bypasses the garden-floor rental completely. It’s modern in style, as are the kitchens, baths, and the back wall of windows.
There’s quite a bit of exposed brick and down lights, but they’re not overwhelming. We like the wood tub and sink surrounds and patterned tile in the baths. Other features include a roof deck and two rear balconies.
We’d love to know the architect; the applicant of record on the alteration permits is an expediter and engineer. The owner appears to be film producer Jacob Septimus.
What do you think of the renovation and the ask of 4,075,000?
300 Prospect Place [Corcoran] GMAP
Photos by Corcoran















i think it improves the value. makes it easier for neighbors to also extend their homes and increase the vale and functionality as well. place looks fantastic.
@Cate The long and short of it is … that the stair case is really modern use and smart space saving.
The long of it… I was actually having this conversation at breakfast with a friend of that is a investor/architect (who will stay nameless) about row houses. He made an interesting point that took a while to sink in, that how these houses were laid out a 100 years ago (with staircases in the front) is 1. not efficient use of space and 2. not in line how people use space today.
First, generally buildings are deeper then they are wider. So it’s smart to sacrifice a small square footage the long way rather then the narrow way.
Second, today people today live in ways where they want to be in the same space (line of sight) but not on top of each other. Eg. open floor plans vs. smaller rooms. A long and narrow stair cases slims down the area where it can being to feel cramped.
Some people are going to stick to purism with layouts and details but I think in this case my friend has a point.
I always wonder about why someone sells a house like this. Looks like they bought it in 2007. So…empty nesters? Divorce? Cashing out and moving further east? Why would you spend oodles on personalizing a grand vision and then get it rid of it after less than a decade? Doesn’t anybody do this to keep for 30 years anymore?
Sweet mullet house
This is quite impressive and worthy of a $4m price tag.
I can’t imagine that the neighbors like stepping into their yards and looking at a wall. It is a stunning renovation, but that massive extension interrupts the open feeling of the backyard area, especially for the people who have to live right next to it. Perhaps one notices it less if this is one of the blocks with the extra-deep lots, but still…
Yes, excellent “mesh”. In the debate over the merits of landmarking, this would be a good example of the opportunity cost in aesthetic terms. Price isn’t ridiculous either.