Charming Brooklyn Heights Carriage House With Roof Deck Asks $5.5 Million
Last on the market in the 1970s, this Brooklyn Heights carriage house offers a picturesque exterior and modern amenities, including central air.

Converted to a residence in the early 20th century, this Brooklyn Heights dwelling has the allure of a former carriage house combined with a stylish interior and modern updates, including central air. At 253 Hicks Street, it sits on the corner of Grace Court Alley, one of the neighborhood’s picturesque cul-de-sacs.
Historic maps certainly show an alley in place in 1850 and slowly filling up with brick buildings by 1855. Maps of the 1880s show the alley almost completely built up with stables. Building records indicate a number of horse abodes on the alley were built or altered in the 1880s and ’90s for owners with residences on fashionable Remsen Street.
An intriguing advertisement from 1919 shows the Hicks Street building and the adjoining carriage house at 2 Grace Court Alley in its original impressive form. The interior had been altered the year before for use as a garage, with room for five cars and an apartment above. By the time of the historic tax photo, the exterior had been altered into a neo-Federal dwelling with two stoops, although the quoining at the corners and around the former stable entrance on the Grace Court Alley facade remain as links to its original design.
The renovation may have been done by the Heights Company Inc., which owned the house for 25 years before selling it in 1952. Founded in 1919 by “prominent men” including Alfred T. White, the stated purpose of the organization was to protect the character of Brooklyn Heights by preserving “old family dwellings” that were being demolished for apartment houses. The organization remodeled and modernized dwellings to make them attractive to 20th century homebuyers. They weren’t the only company updating the old dwellings of the neighborhood in a bid to keep them as residences; architect J. Sarsfield Kennedy and Jackbert Realty were also busy buying and updating Heights houses.
While the structure became a two-family after its 1920s renovation, and known as 251 and 253 Hicks Street, a 1954 certificate of occupancy shows the entire building was converted to a single-family. The two stoops were retained, but on the interior it is set up as a grand single-family dwelling with living, dining, powder room, and kitchen on the first floor. Above are five bedrooms, two full baths, and laundry. The basement has a wine cellar, a pottery studio, rec room, and storage.
A generously sized living room boasts two exposures, built-in bookcases, and a wood burning fireplace. The formal dining room has a chair rail with a shimmering wall covering above referred to in the listing as “vintage tea chest paper.”
Located near the foyer, the eat-in kitchen is eye-catching with its embrace of blue. There are slab-front sky-blue cabinets and built-in shelves and a touch of Dutch with a Delft tile-inspired backsplash. The windowed space includes a door down to the basement.
Upstairs, one of the bedrooms is set up as an office with built-in storage and another as a den. The largest bedroom has an attached dressing room. The one bathroom shown has a black tile floor to match the tub and toilet, plus green and white wallpaper.
As expected for a carriage house, there isn’t a rear yard, but there is a roof deck with room for dining and views of the surrounding streets. There are also raised planters and space for containers. A bit of green in the form of plantings and window boxes brightens the front of the house.
The property hasn’t changed hands since the 1970s. Listed by Sandra Cordoba, Clare Saliba, and Christine Dugan of Compass, the property is priced at $5.5 million. What do you think?
[Listing: 253 Hicks Street | Broker: Compass] GMAP
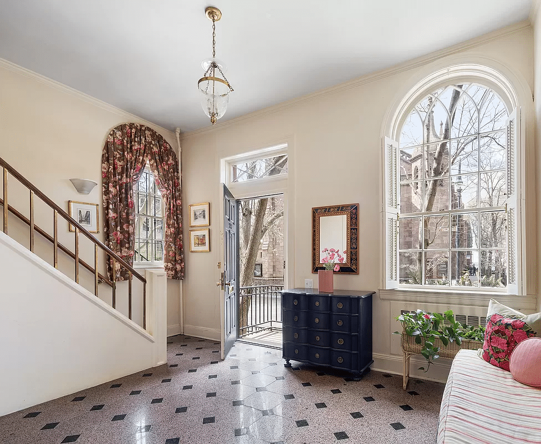
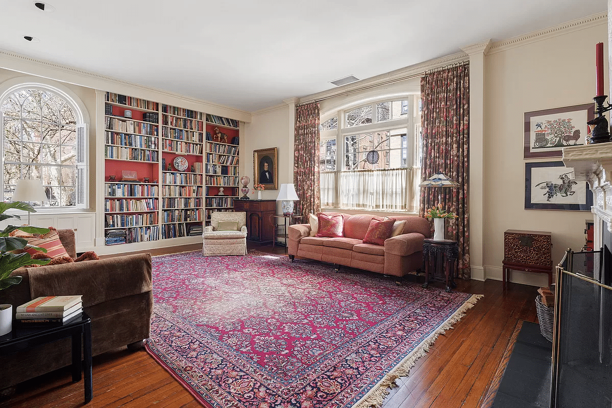
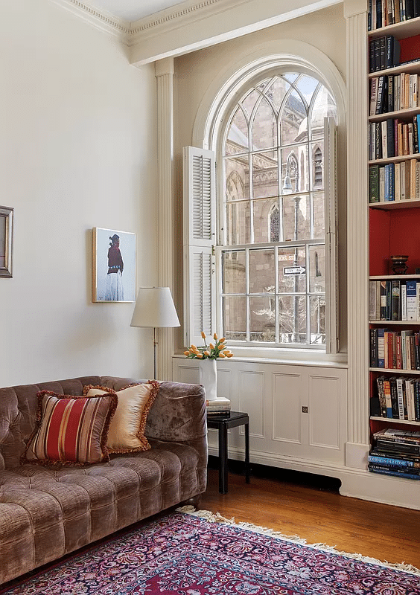
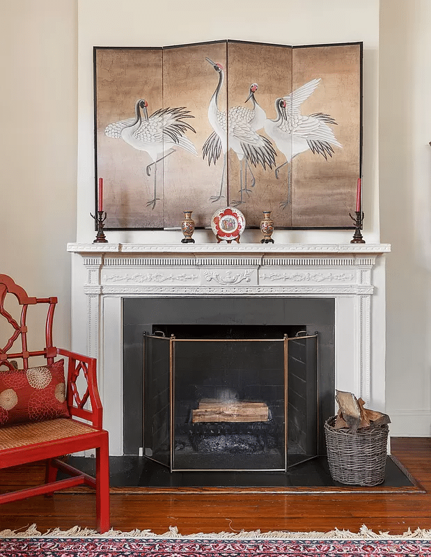
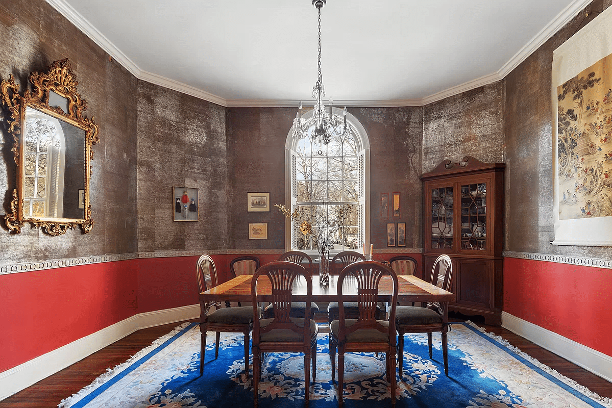
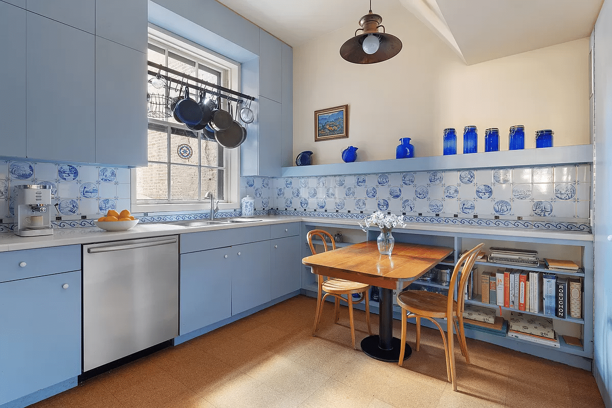
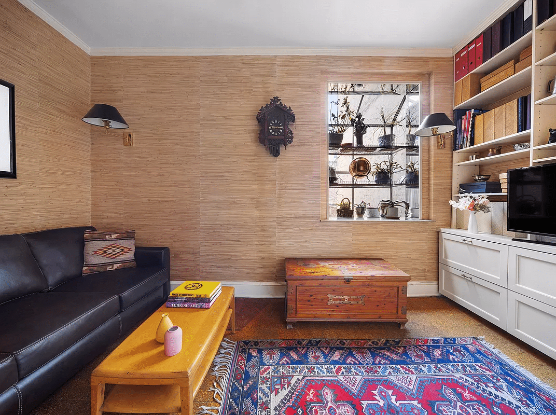
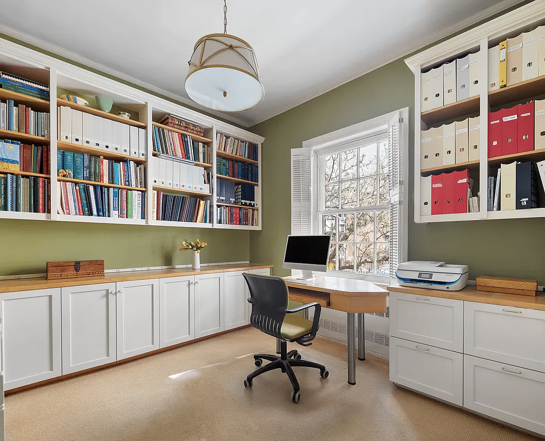
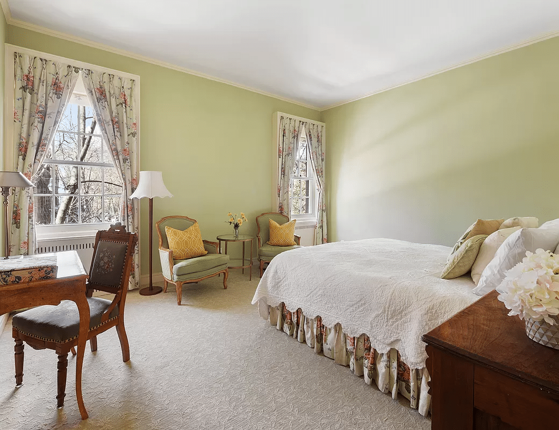
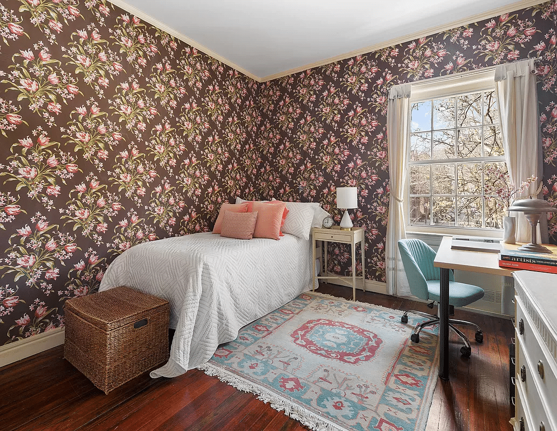
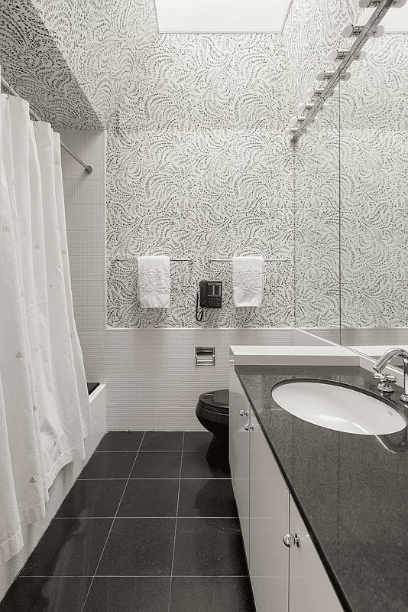
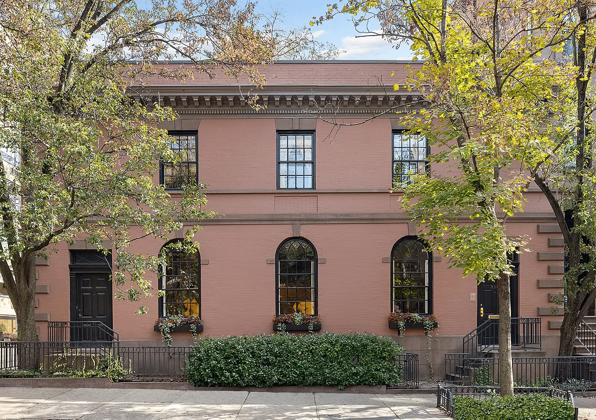
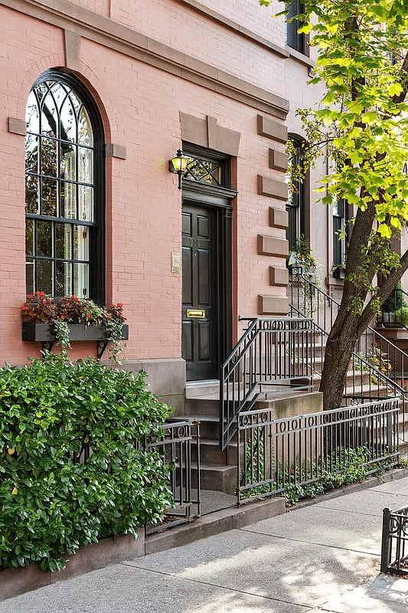
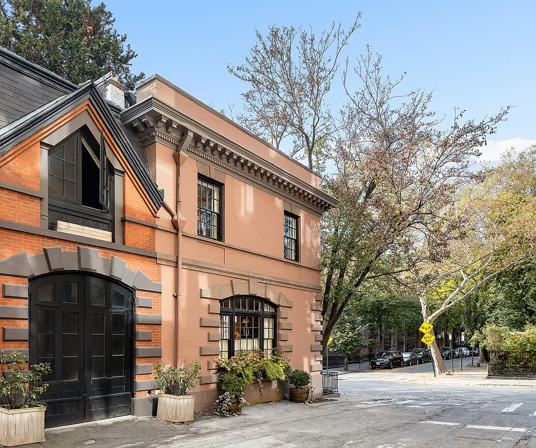
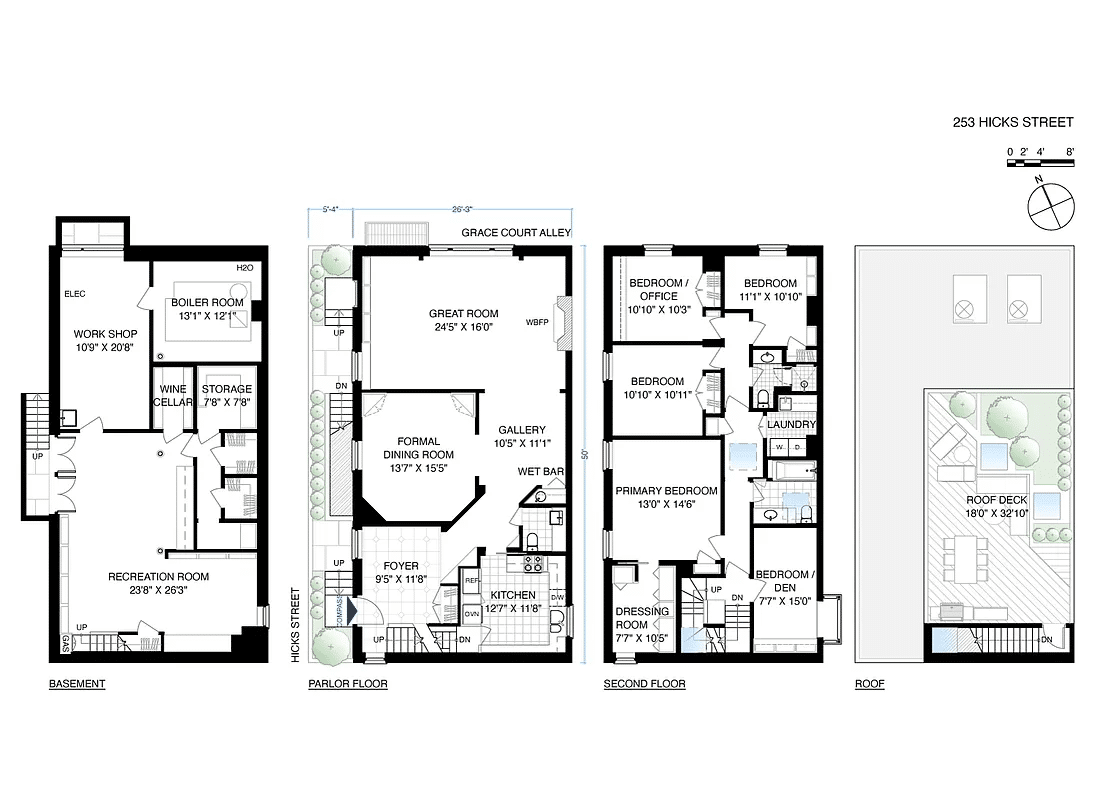
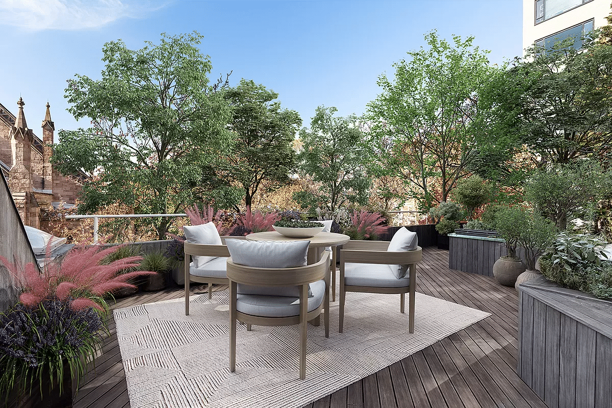
Related Stories
- Windsor Terrace Row House With Wood Floors, Four Mantels Asks $2.195 Million
- PLG Limestone With Renovated Kitchen, Central Air Asks $2.795 Million
- Renovated Bed Stuy Row House With Stained Glass, Mantels Asks $2.199 Million
Email tips@brownstoner.com with further comments, questions or tips. Follow Brownstoner on Twitter and Instagram, and like us on Facebook.

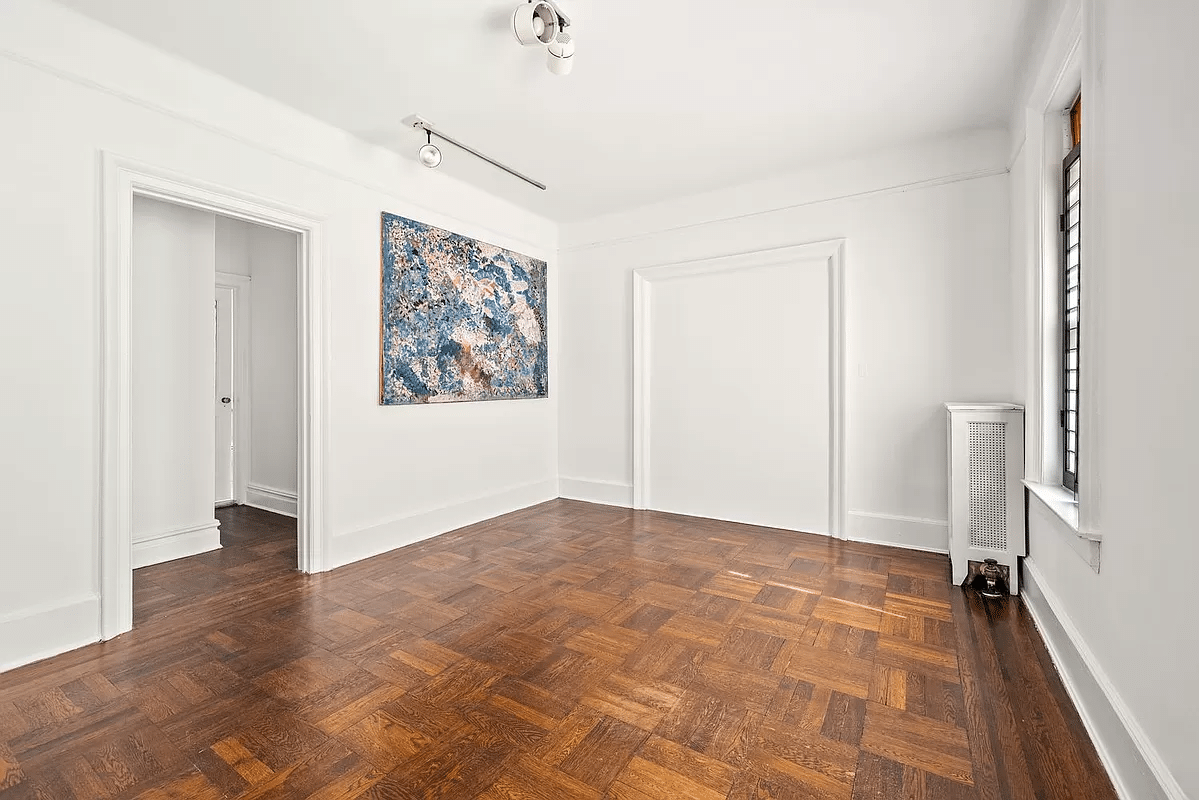
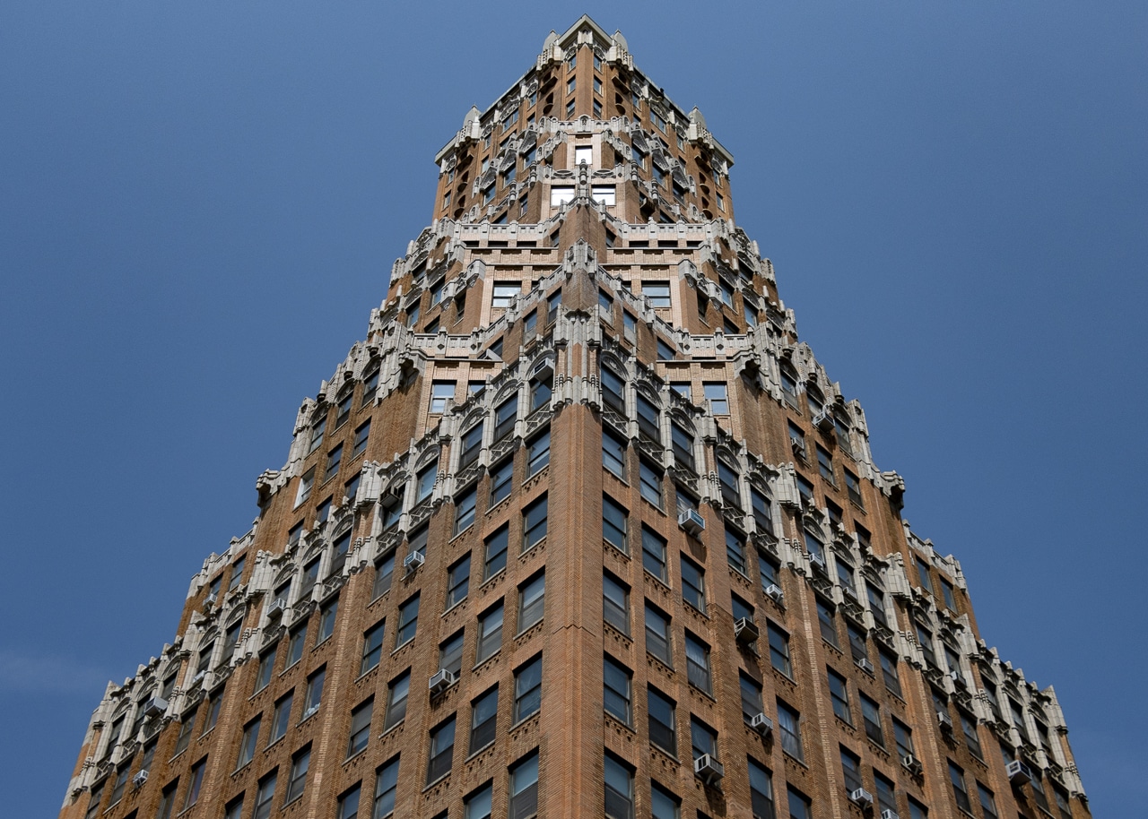
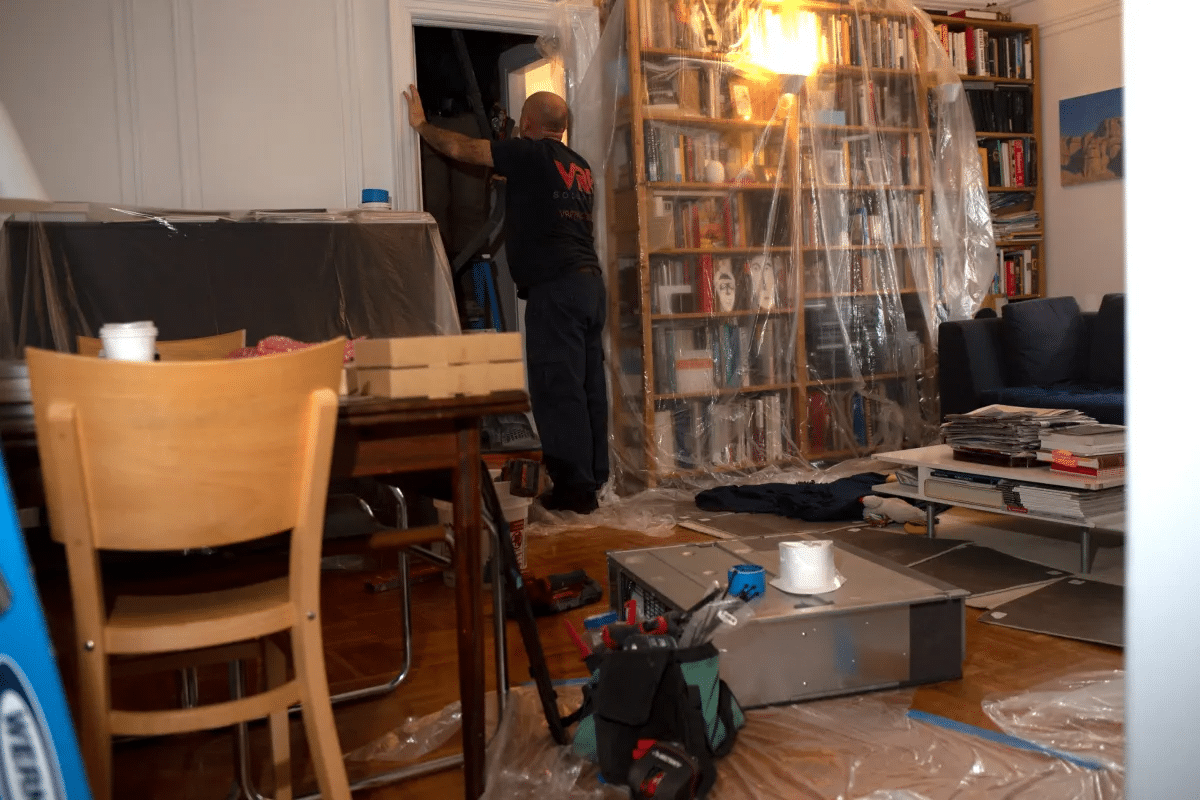
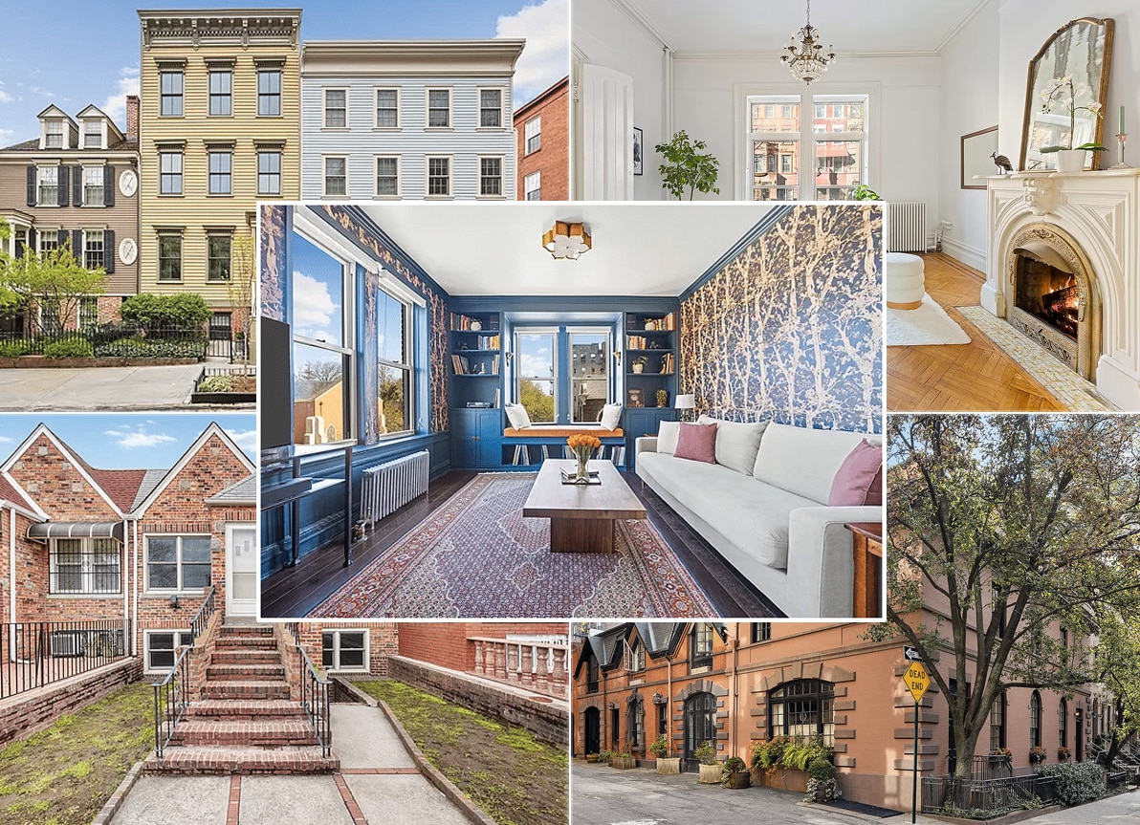




What's Your Take? Leave a Comment