Renovated Bed Stuy Row House With Stained Glass, Mantels Asks $2.199 Million
On MacDonough Street, this row house has white woodwork and trim throughout, a renovated kitchen, and period details.

On MacDonough Street, this Bed Stuy row house has white woodwork and trim throughout, a renovated kitchen, and some period details. Those details are mostly found in the lower duplex of the two-family with mantels, wall moldings, stained glass, picture rails, and wood floors in evidence.
Located just outside the Bedford Stuyvesant/Expanded Stuyvesant Heights Historic District, 490 MacDonough dates to the 1890s. In 1894, the Brooklyn Daily Eagle proclaimed MacDonough Street a “thoroughfare lined with trees and ivy” where solidly brownstone blocks were eschewed in favor of “diversified architecture.” This block between Patchen and Malcolm X Boulevard (then Reid Street) was described as filled with new dwellings with “some of the stone work being very prettily carved.” The painted brownstone front of No. 490 now includes a bright blue door; the original double doors can be seen in the historic tax photo.
The rental unit is on the top floor, with two bedrooms and an open plan living room and kitchen. In the duplex the kitchen has been placed in the middle of the parlor floor, with the front parlor set up as a dining room and the living room in the rear. On the garden level are two bedrooms, one with an ensuite, and a petite office.
The rear-facing living room has an unpainted mantel with original tile surround. A mantel in the dining room is painted white with an insert and tile surround that includes figural tiles at the corners.
In the kitchen, the white finishes continue with white subway tile, a large island, and white upper cabinets. Pale blue cabinets give the room a touch of color.
On the garden level, the rear facing bedroom has the en suite bath, the petite office in the extension, and access to the rear yard. The street facing bedroom, in what would have been the original dining room for the house, still has the expected wainscoting and mantel. The floor plan shows a passthrough between the two bedrooms with storage space.
In addition to the en suite there is a full bath in the cellar, along with laundry, as well as a full bath on the parlor level.
Outside is a paved patio, lawn, and some planting beds. The listing notes that there are electrical outlets and, for gardeners, a water spigot in place.
The house last sold in 2015 for $1.56 million. Listed with Justine Lee-Mills, Daniel Cohen, and Pia Pankiewicz of Corcoran, it is priced at $2.199 million. What do you think?
[Listing: 490 MacDonough Street | Broker: Corcoran] GMAP
Related Stories
- Park Slope Brownstone Overflowing With Period Details Asks $5 Million
- Crown Heights Second Empire Wood Frame With Garage, Marble Mantel Returns at $2.1 Million
- Slee & Bryson-Designed Crown Heights Row House With Parquet, Built-ins Asks $2.75 Million
Email tips@brownstoner.com with further comments, questions or tips. Follow Brownstoner on Twitter and Instagram, and like us on Facebook.

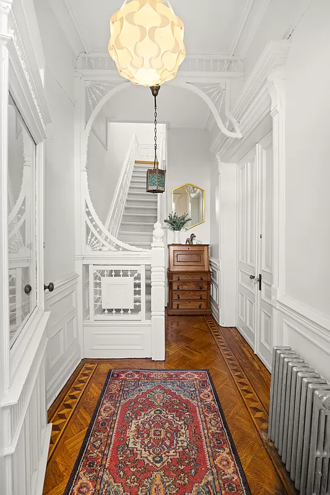
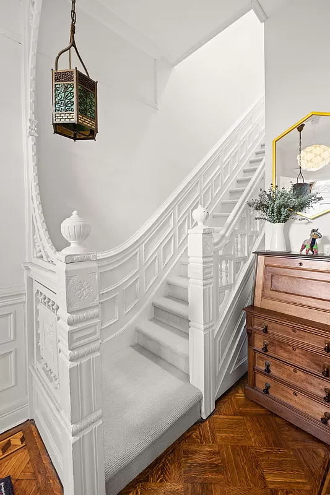
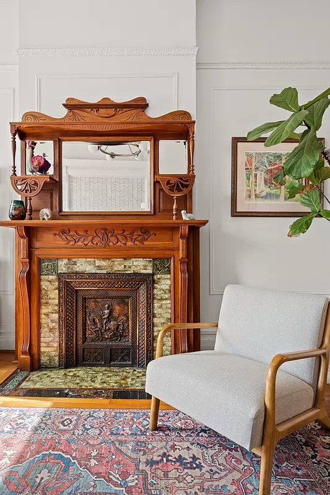
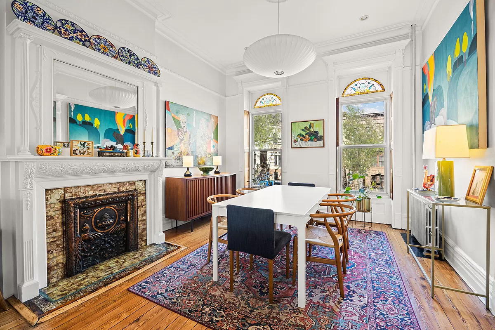
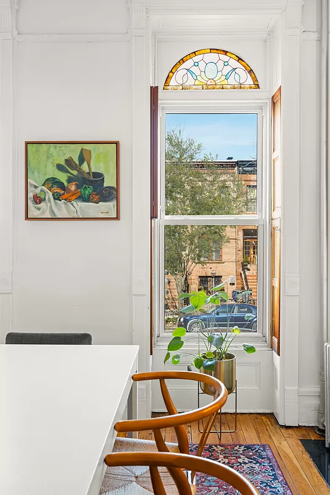
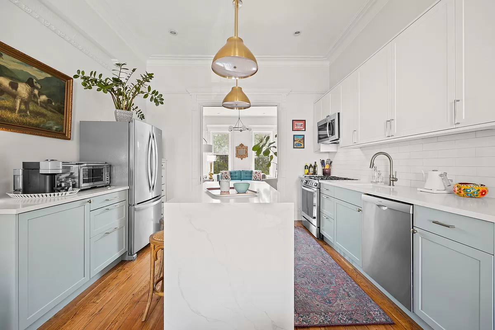
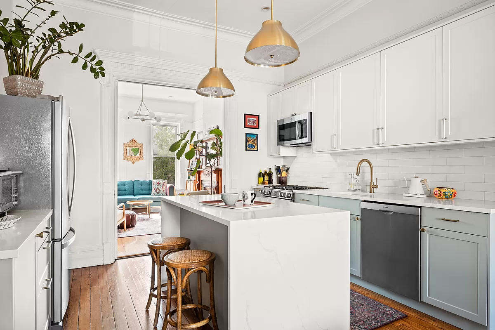
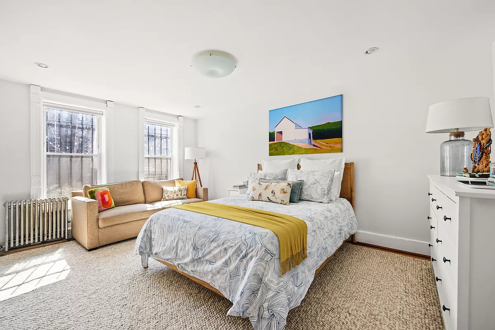
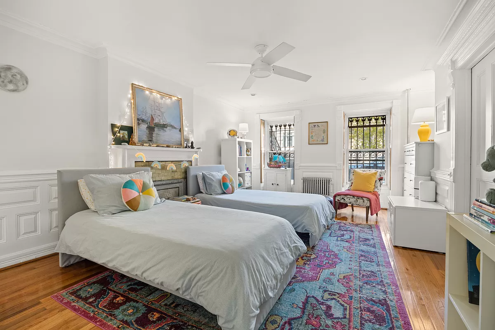
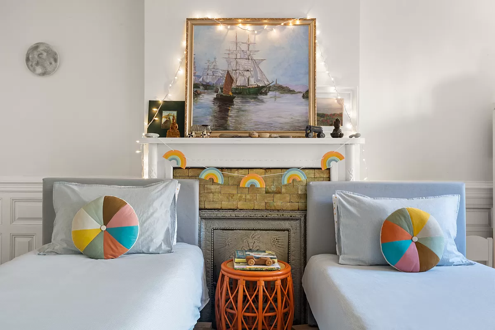
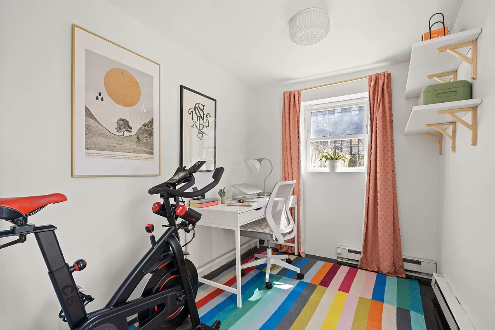
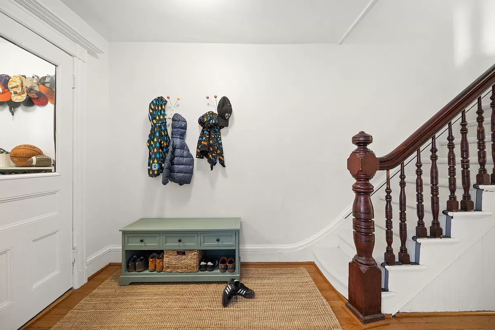
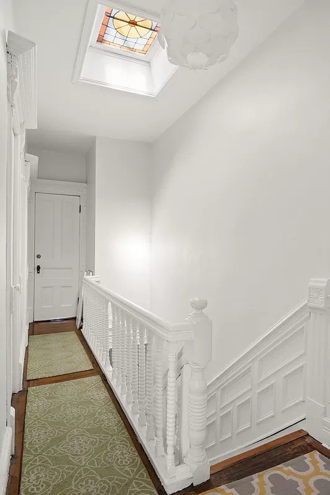
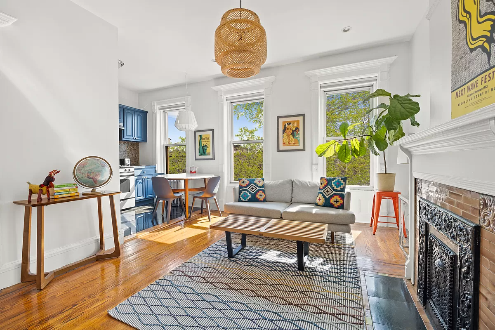
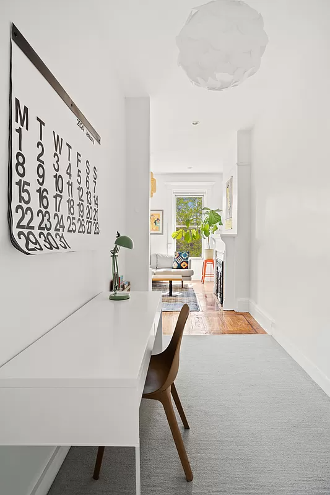
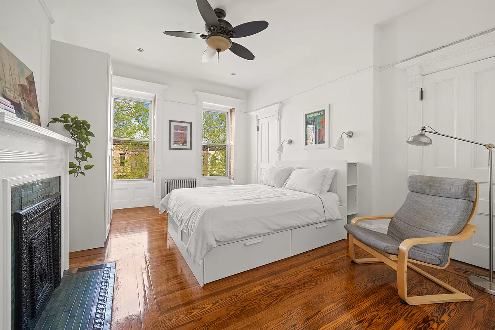
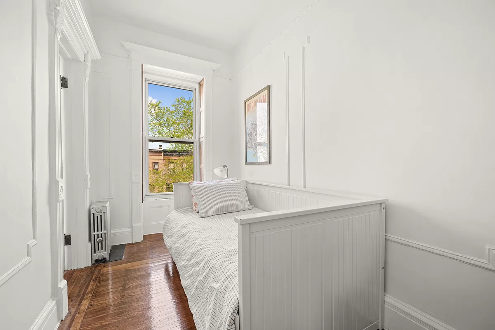
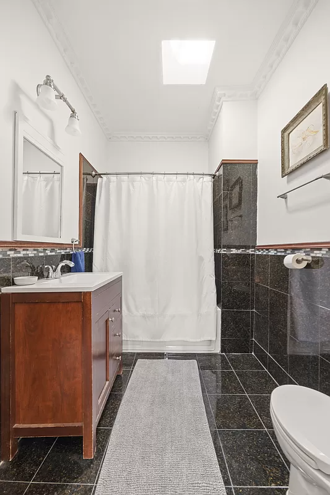
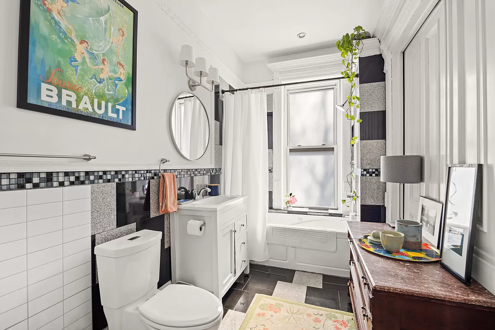
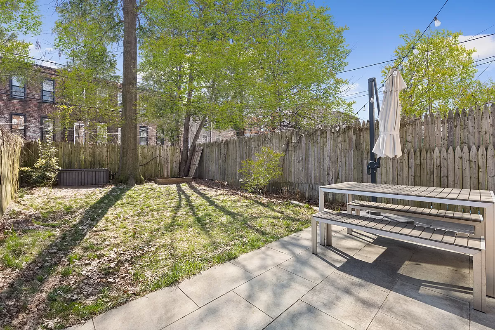
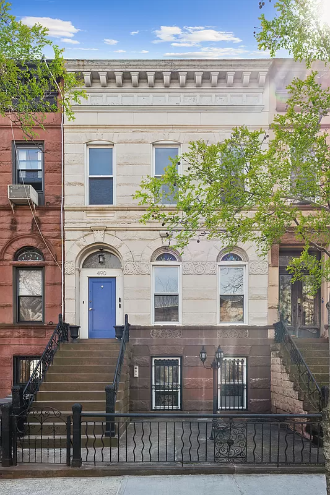
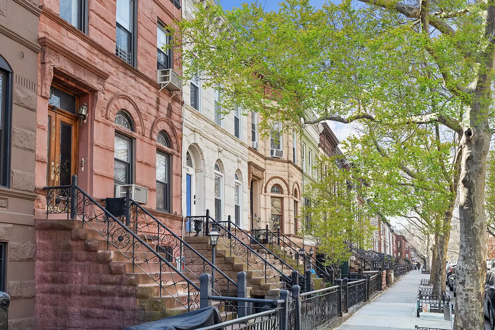
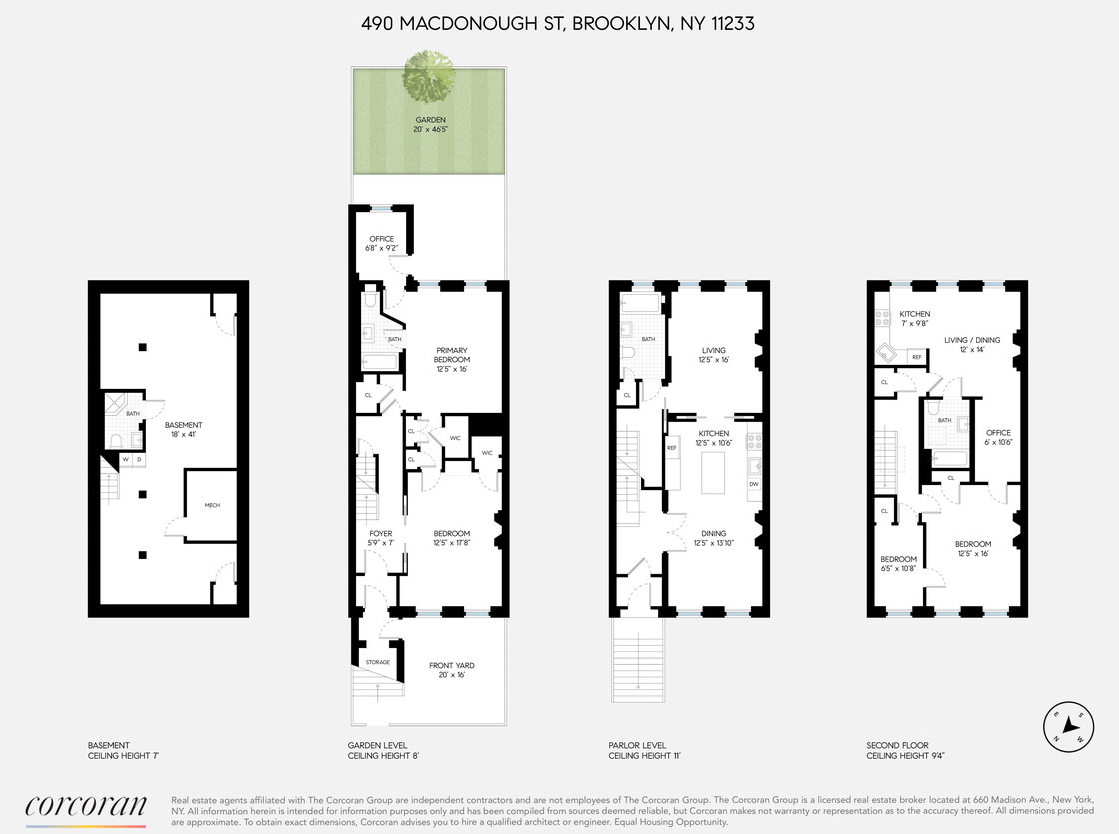








What's Your Take? Leave a Comment