Slee & Bryson-Designed Crown Heights Row House With Parquet, Built-ins Asks $2.75 Million
Advertised as a “New American Basement House” when it was completed in 1915, this Crown Heights row house still has some of its period detail intact, including an Arts and Crafts-style stair and tiled fireplace.

Photo via Daniel Gale Sotheby’s International
Advertised as a “New American Basement House” when it was completed in 1915, this Crown Heights row house still has some of its period detail intact, including an Arts and Crafts-style stair and tiled fireplace, along with some updates like a renovated kitchen. At 1074 Union Street, it is just a couple of blocks from the floral beauty at the Brooklyn Botanic Garden.
It is one of a row constructed by builder Charles A. Chase and designed by the prolific Brooklyn architects Slee & Bryson. Various parapet styles, windows, and other details are featured along the row, but all the houses originally had front porches. When advertising the stretch in 1915, builder Chase noted those porches as well as parquet floors, electric lights, and “handsome decorations.”
This single-family still has parquet in the parlor and dining room and running through the three bedrooms upstairs. The standout feature is the aforementioned tile fireplace, complete with a metal hood and ornaments, in the parlor. The room also has a beamed ceiling, wall moldings, and built-ins. Only a sliver of the parlor’s bookcases and window seat is visible in the listing photos, but more can be seen in the 3-D tour.
The kitchen is in the rear extension and still has one wall of original cabinets along with newer ones (all painted white), stainless steel appliances, and a white subway tile backsplash. A door opens into a petite breakfast nook with a terra-cotta tiled floor and access to the rear metal deck with steps leading down to the garden.
Upstairs are three bedrooms, including one with a window seat. One of the garden-facing bedrooms has a door leading out to the roof of the rear kitchen extension, which has been outfitted with a wood deck.
Also on the top floor, the main bathroom has some vintage flair with original white subway tile with a delicate black and white chain motif border and black and white checkered floor. Other features, such as the pedestal sink, have been updated.
The house’s below-grade English basement is accessible via a stair from the kitchen or from the backyard. It appears clean and neat, with a thick floor, white-painted brick walls, and attractive original windows.
The laundry area is spacious with a big laundry sink and side-by-side washer and vented dryer. Beyond is a large rec room that could work as an office or for storage. The house’s second full bathroom has been updated with a shower stall and wall-hung sink.
The backyard has potential for someone with a green thumb. There is a chain-link fence, a concrete patio, a tree, and planting beds.
The house last sold in 2011 for $377,500. Listed with Peter Darnell of Daniel Gale Sotheby’s International, it is priced at $2.75 million. What do you think?
[Listing: 1074 Union Street | Broker: Daniel Gale Sotheby’s] GMAP
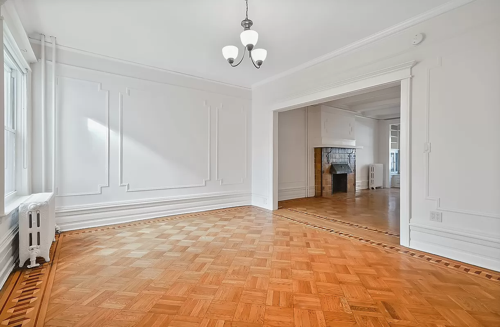
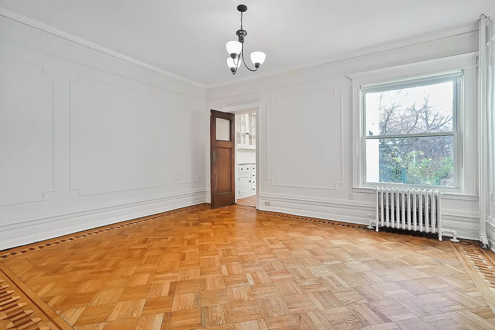
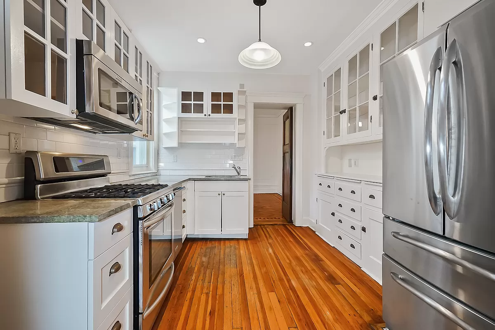
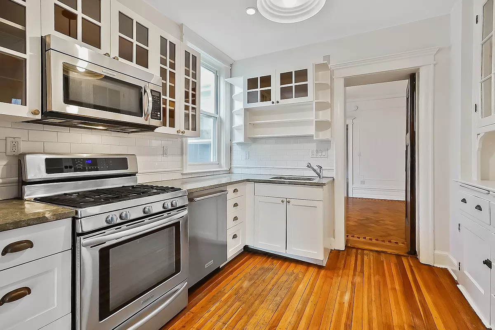
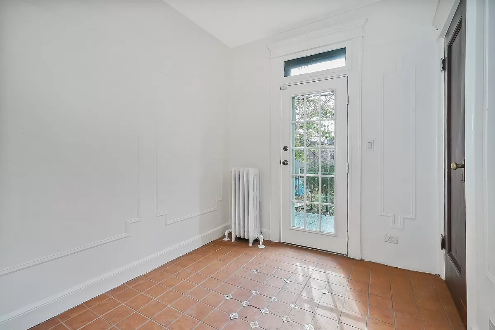
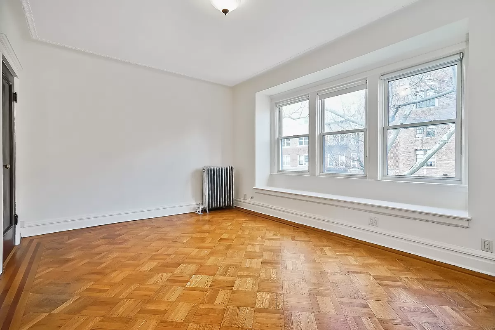
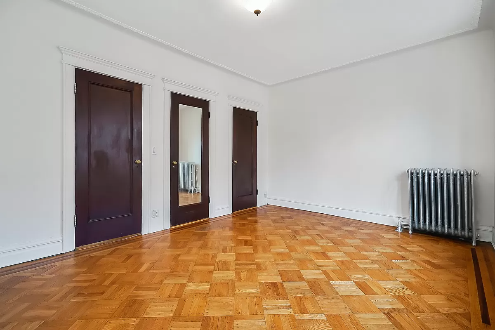
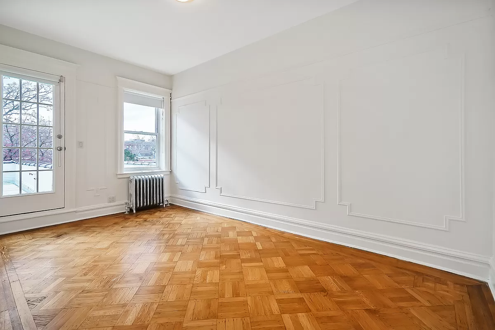
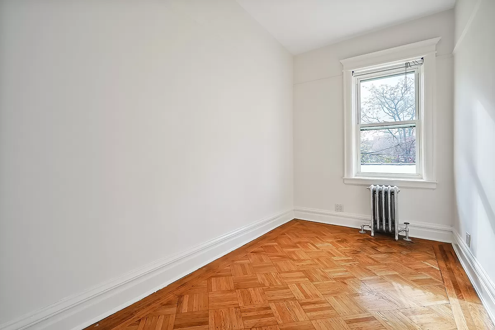
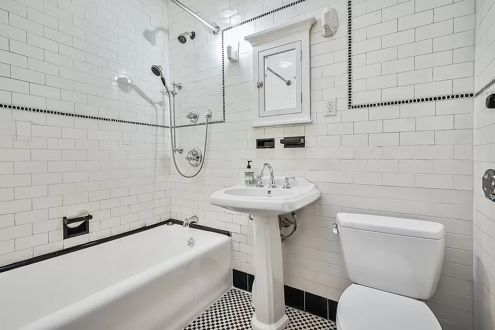
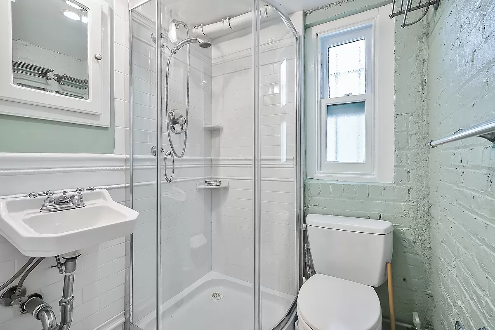
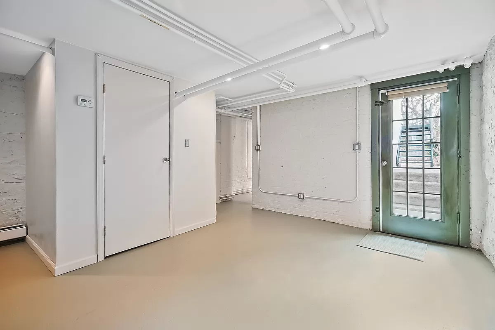
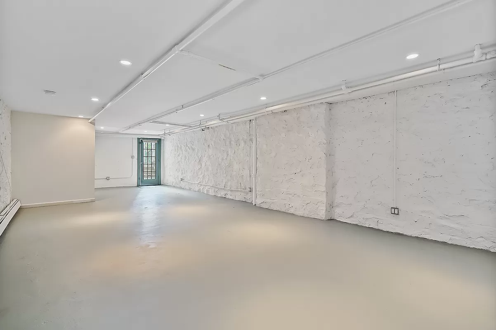
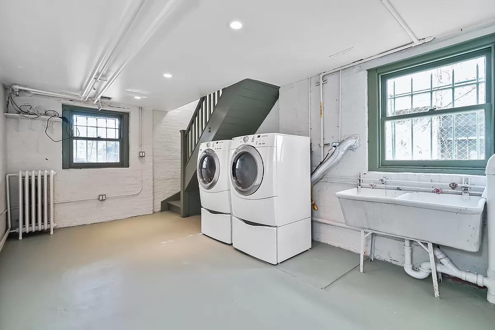
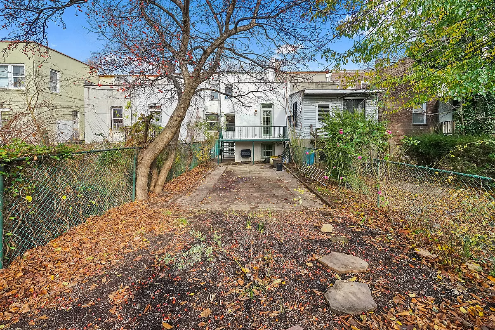
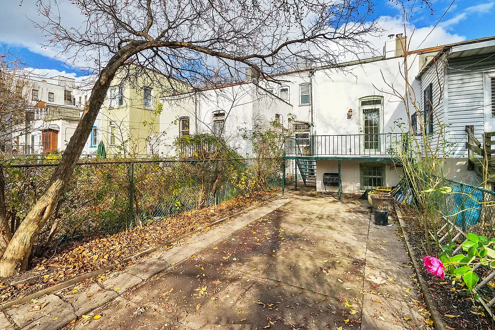
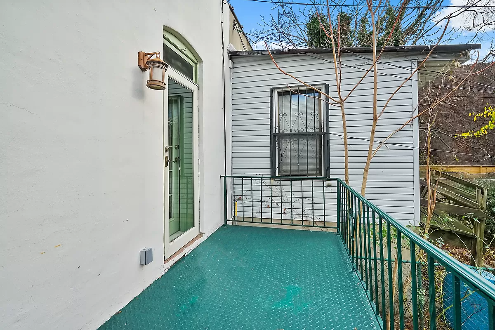
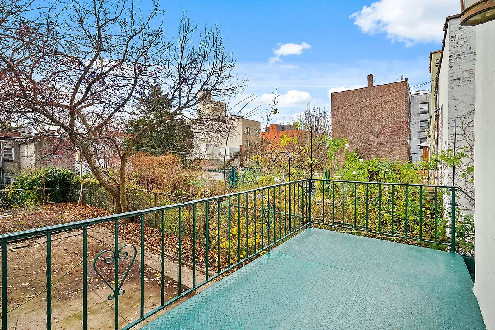
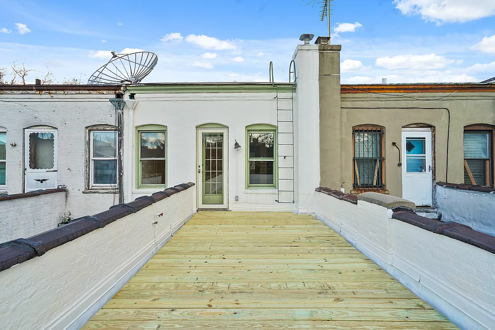
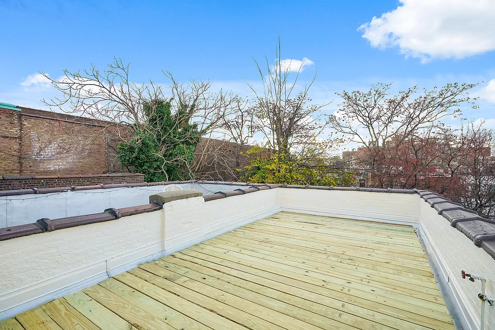
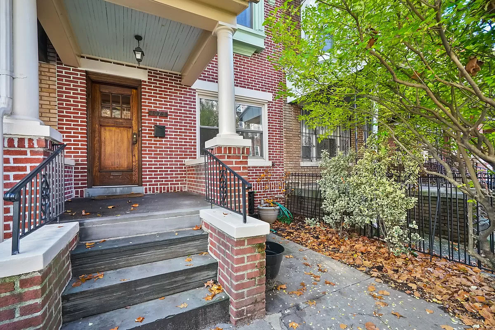
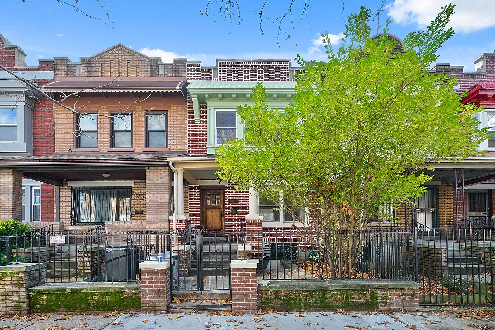
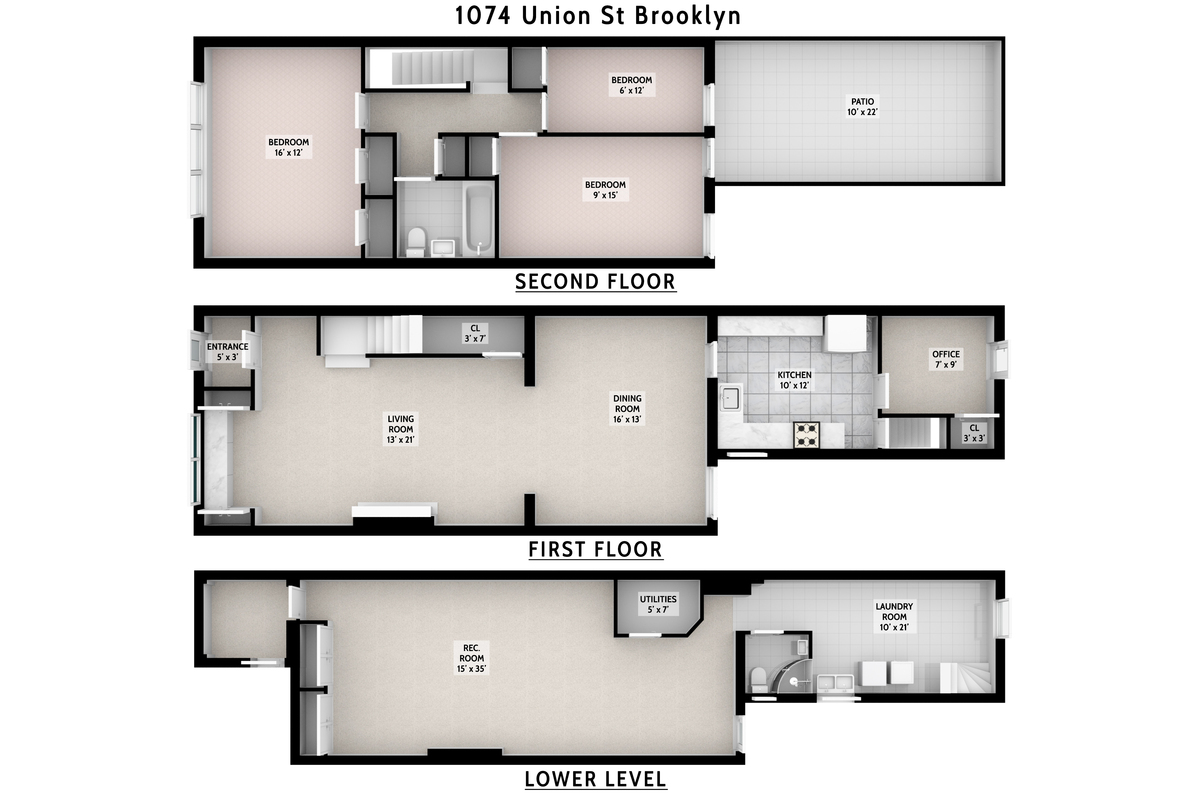
Related Stories
- PLG Limestone With a Wealth of Woodwork, Built-ins Asks $2.295 Million
- Charming Warren Place Mews House With Large Garden, Parking Asks $2.75 Million
- Grand Park Slope Townhouse With Woodwork, Mantels, Koi Pond Asks $9.75 Million
Email tips@brownstoner.com with further comments, questions or tips. Follow Brownstoner on Twitter and Instagram, and like us on Facebook.





What's Your Take? Leave a Comment