Charming Warren Place Mews House With Large Garden, Parking Asks $2.75 Million
One of a stretch of coveted Gothic Revival houses, this one comes with a rare deeded parking spot and a large garden with a shed.

Photo via Corcoran
For a sense of Brooklyn charm it is hard to beat the petite mews houses of Warren Place. Commissioned by philanthropist Alfred Tredway White in 1878, the stretch of Gothic Revival workers’ houses are tucked behind a fence with a shared garden and pedestrian-only access in the Cobble Hill Historic District.
At just 11.5 feet wide and two rooms deep, they aren’t overflowing with space, but this one on the market at 11 Warren Place has been renovated to fit in a bit of storage. Most notably, it comes with a rare deeded parking spot and a large garden with a shed outfitted with electricity.
Filings show the house was renovated in 1999 with new plumbing, stair, and finishes throughout. There is also central air. The main entry opens into a long living room with wood floors and built-in bookshelves at one end.
Kitchen and dining are located on the garden level, with a bank of white cabinets stretching along one wall. A dishwasher, washer, and dryer are hidden behind the cabinetry. A desk has been tucked into the corner by the courtyard-facing window while a banquette is at the other end, next to the door to the garden. The addition of a petite powder room makes it a convenient entertainment space with guests able to spill out to the roughly 1,450-square-foot garden.
Upstairs are two bedrooms and the one full bath in the house. The bedrooms are equally sized and both have built-in storage. A skylight provides light to the stair and the bath, which has all-white fixtures and tile.
There are association fees of $1,300 per year, which includes the maintenance of the shared courtyard garden.
The house last sold in 2013 for $1.5 million. Ellen Gottlieb and Neely Johnson of Corcoran have the listing, and the property is priced at $2.75 million. What do you think?
[Listing: 11 Warren Place | Broker: Corcoran] GMAP
Related Stories
- Grand Park Slope Townhouse With Woodwork, Mantels, Koi Pond Asks $9.75 Million
- Boerum Hill Italianate With Working Fireplace, Steel Casements, Central Air Asks $5.75 Million
- Neo-Georgian Park Slope Townhouse With Working Fireplaces, Central Air Asks $6.995 Million
Email tips@brownstoner.com with further comments, questions or tips. Follow Brownstoner on Twitter and Instagram, and like us on Facebook.

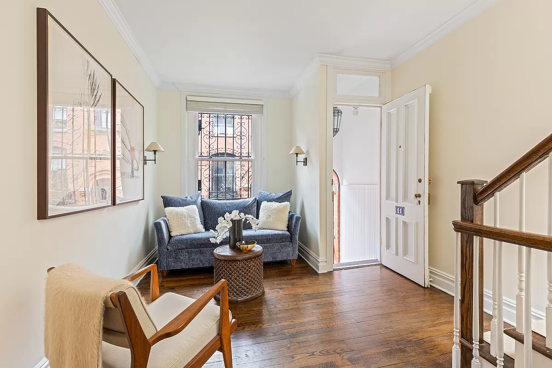
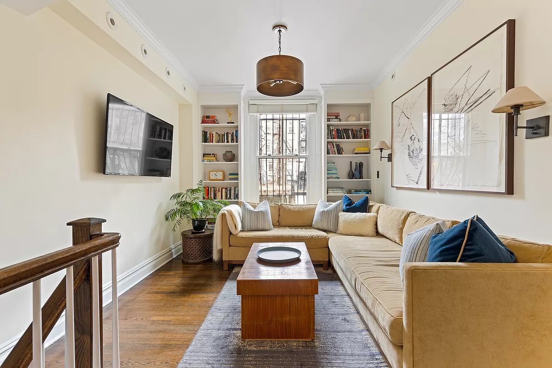
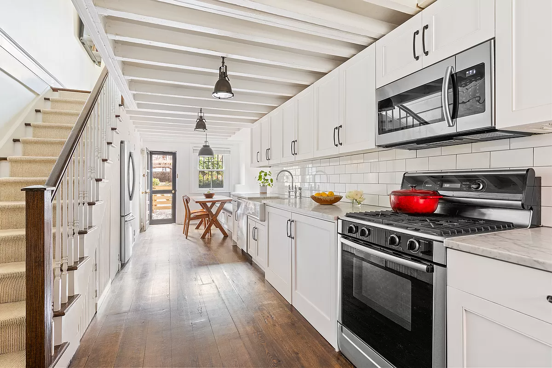
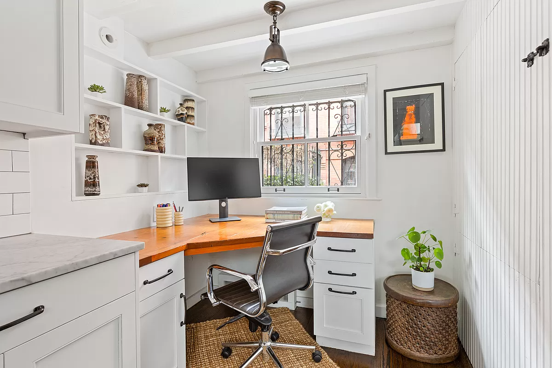
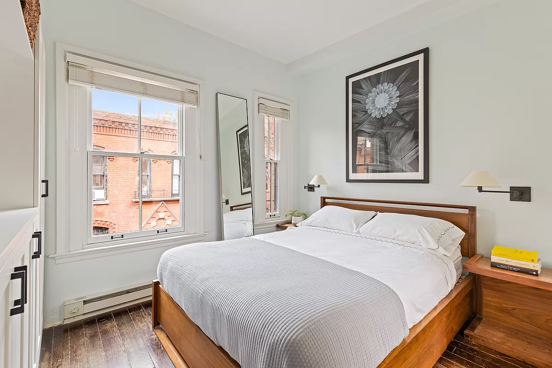
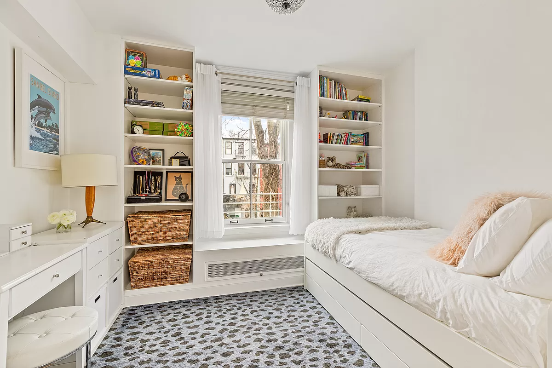
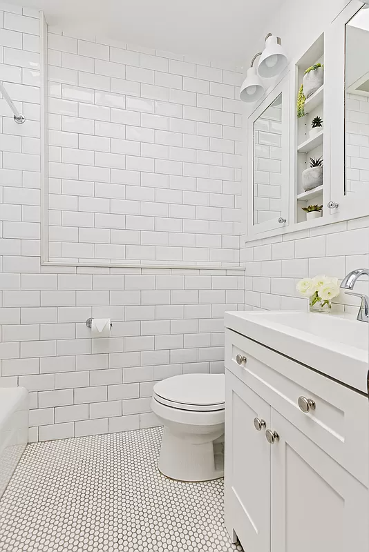
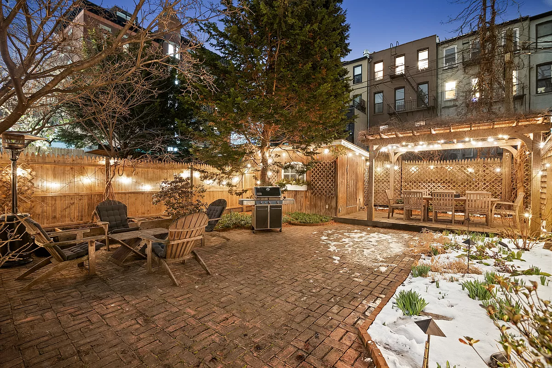
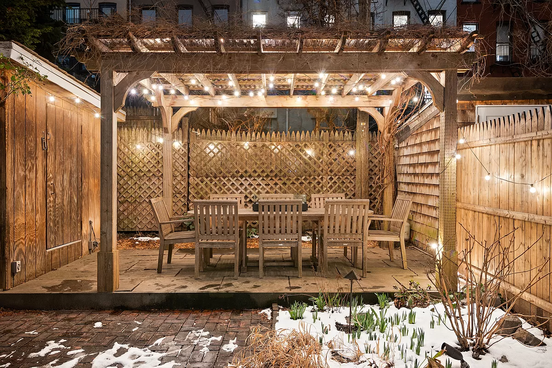
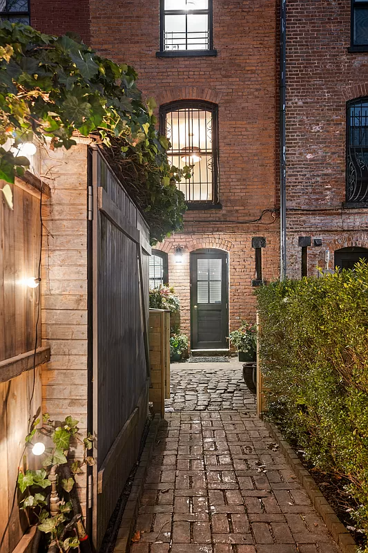
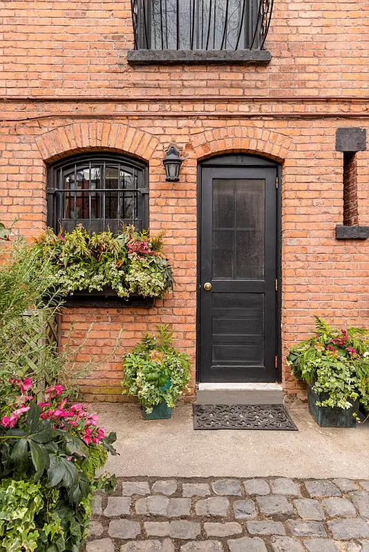
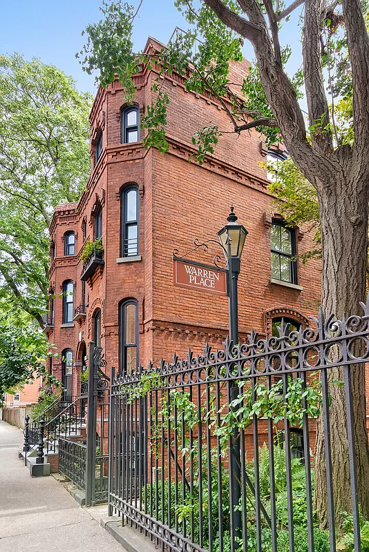
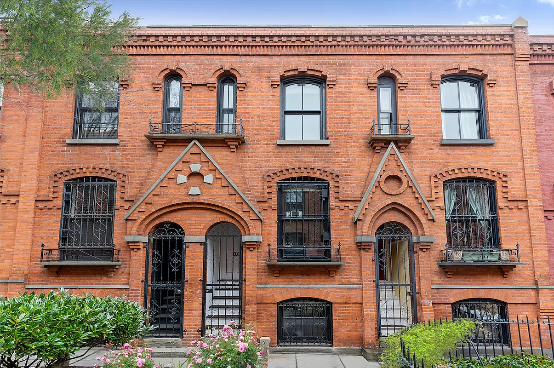
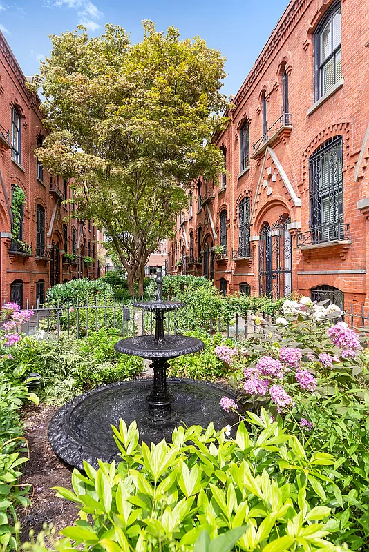
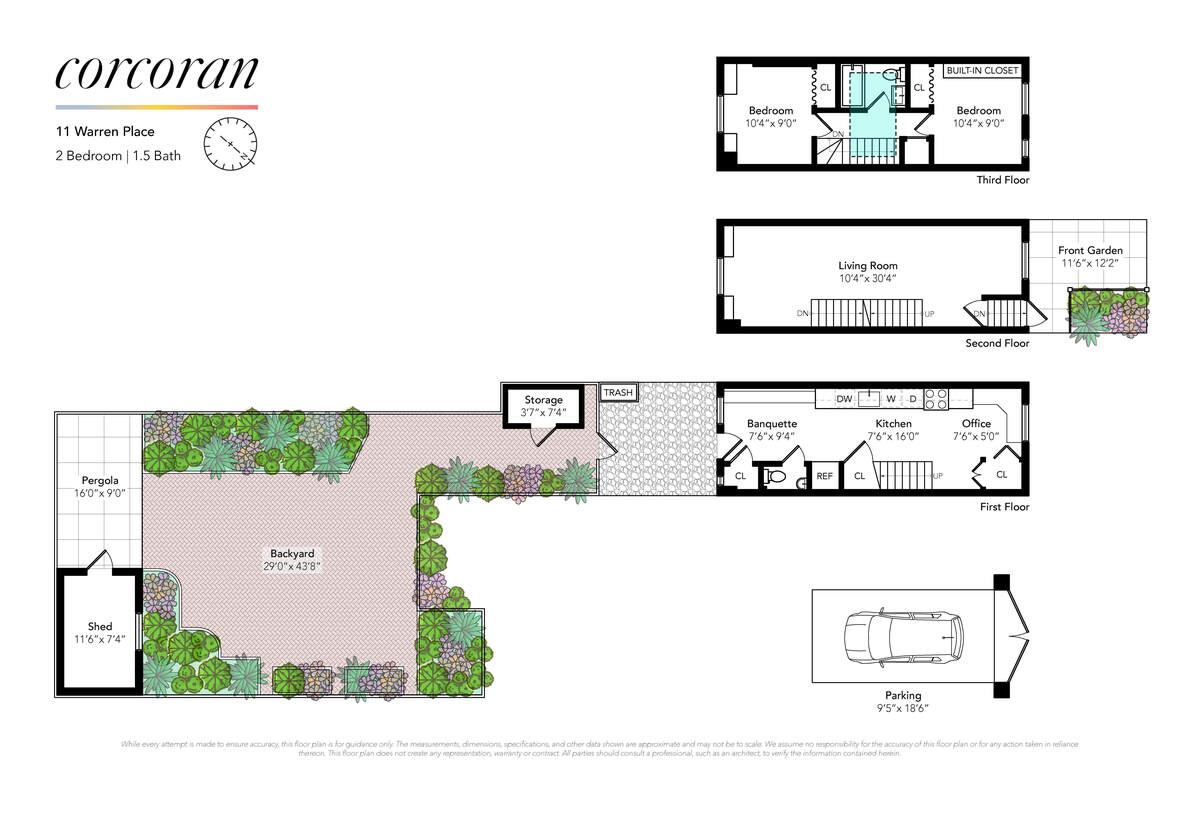
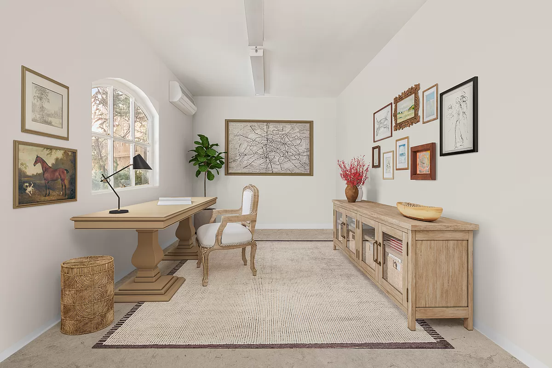
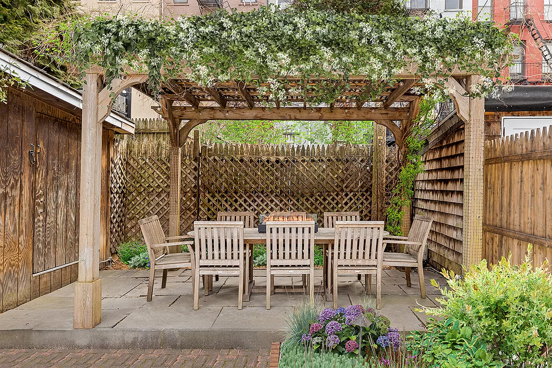
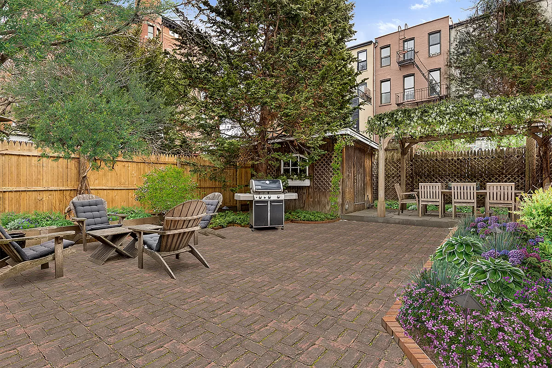








What's Your Take? Leave a Comment