Neo-Georgian Park Slope Townhouse With Working Fireplaces, Central Air Asks $6.995 Million
In addition to an impressive brick and limestone facade, this Park Slope townhouse has some fine period details and updates that are sympathetic to the home’s original character.

In addition to an impressive brick and limestone facade, this Park Slope townhouse has some fine period details and updates that are sympathetic to the home’s original character. At 615 3rd Street, it sits within the Park Slope Historic District a half block from Prospect Park.
Constructed by Brooklyn-born architect and builder Peter J. Collins, the 20-foot-wide house was completed by the fall of 1900 when it was advertised for sale. It was built in “the modern colonial style,” and amenities included a dining room extension and a “great many new features.” The grand neo-Georgian facade has Roman brick with limestone ornament, including pilasters running the height of the upper stories. A Palladian window with a Juliet balcony graces the second floor.
A two-family, the house is set up with a triplex above a one-bedroom garden rental. Only the triplex is shown in the listing photos, but there are plenty of details to ogle, including wood floors with inlaid borders, stained-glass windows, columns, crown moldings, and mantels.
The parlor level has front and middle parlors divided by a columned screen, with the second parlor currently in use as a dining room. Beyond is the renovated kitchen with white cabinets and a large center island.
At the rear is the dining room extension advertised in 1900, now set up as a living room with a stained-glass bay window and coved and vaulted ceiling. The room also has one of three working fireplaces in the house. The listing notes two of the three have “an added gas component.”
The second story has been turned into a full-floor suite with a dressing room with modern built-ins and a large bathroom with soaking tub and walk-in shower.
Laundry is upstairs along with two more bedrooms and two full baths. There are a total of 3.5 bathrooms in the triplex.
A new bulkhead provides access to the roof, and while the photos don’t show it set up for entertaining, according to the listing there is access to gas, water, and electricity. In the rear of the house, the small paved patio is accessible to the garden-level unit.
Updates to the property include central air and audio and security systems.
The property was a House of the Day in 2009 and sold that year for $3.15 million. Now listed by Lesley Semmelhack of Corcoran, it is priced at $6.995 million. Worth the ask?
[Listing: 615 3rd Street | Broker: Corcoran] GMAP
Related Stories
- Fort Greene Wood Frame With Columned Porch, Wide-Plank Floorboards Asks $2.85 Million
- Park Slope Townhouse With Dramatic Modern Reno, Penthouse, Wine Cellar Asks $15 Million
- Bay Ridge Row House With Built-ins, Bay Window, Coffered Ceiling Asks $1.2 Million
Email tips@brownstoner.com with further comments, questions or tips. Follow Brownstoner on Twitter and Instagram, and like us on Facebook.

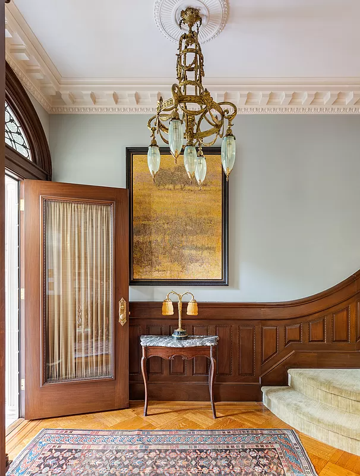
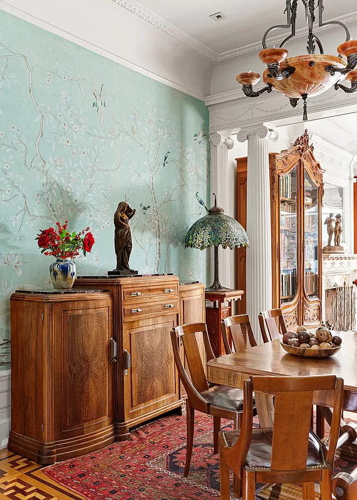
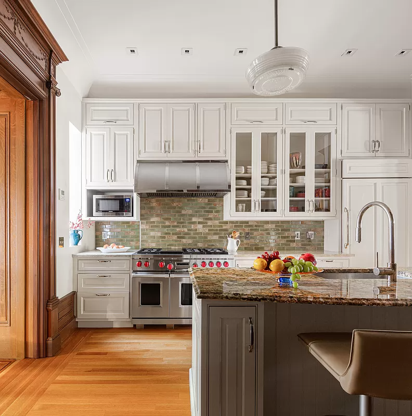
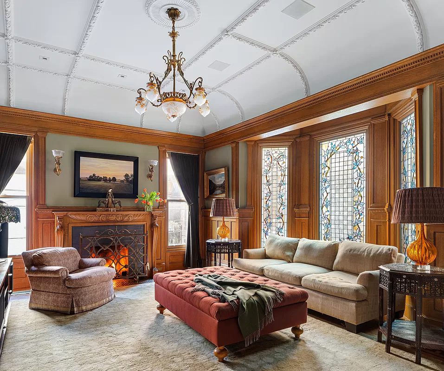
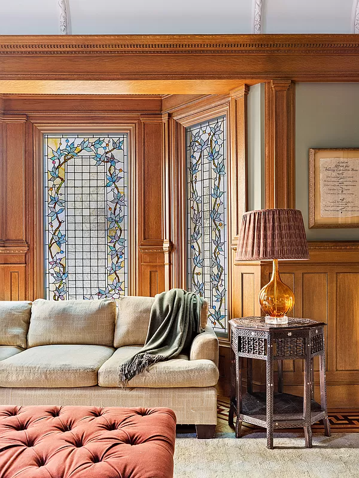
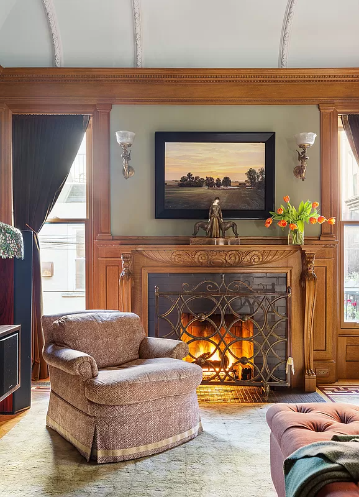
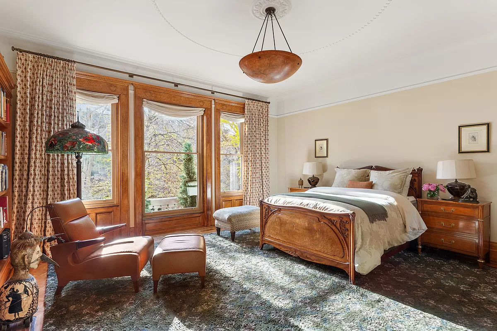
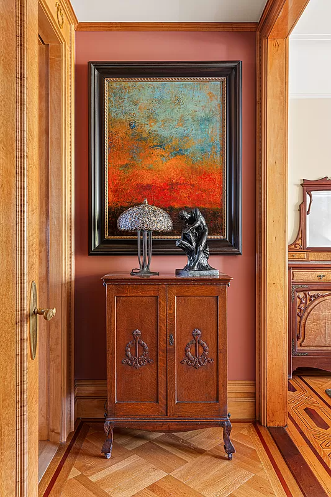
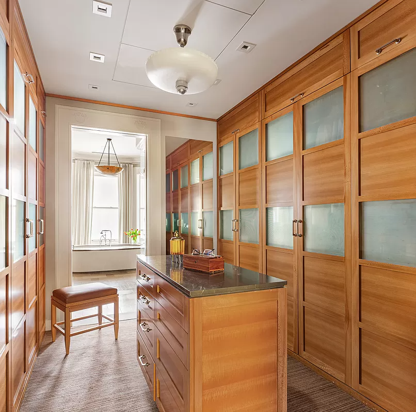
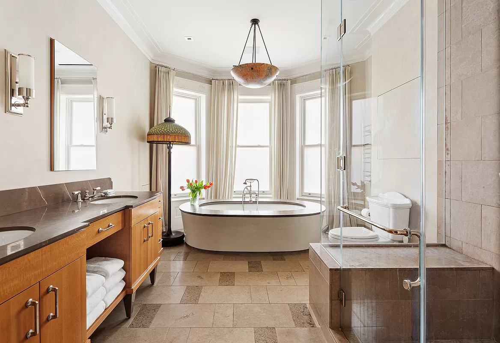
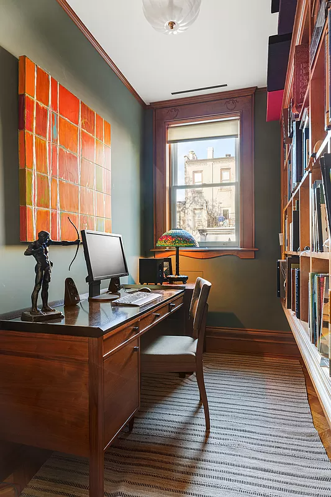
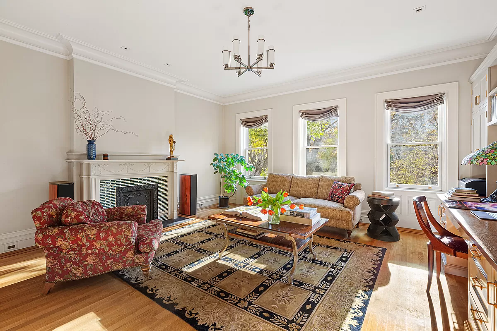
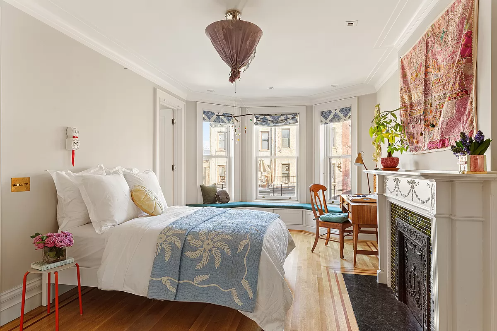
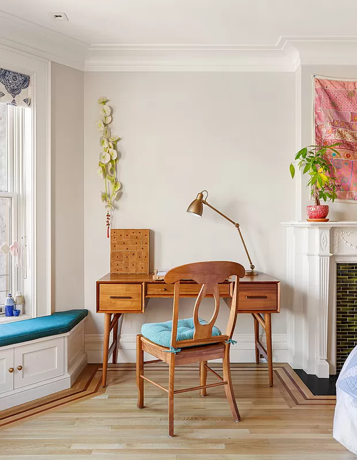
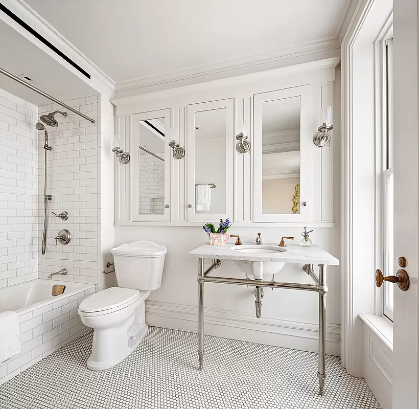
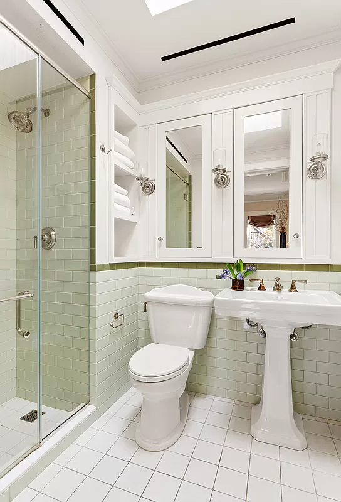
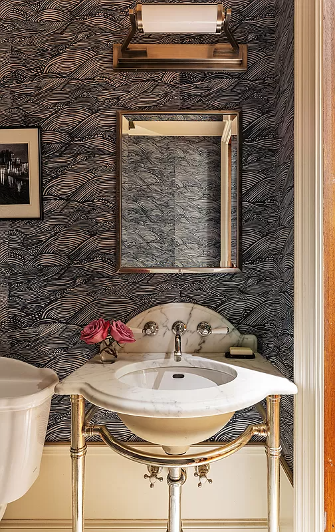
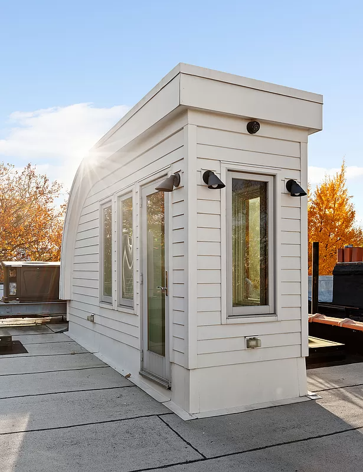
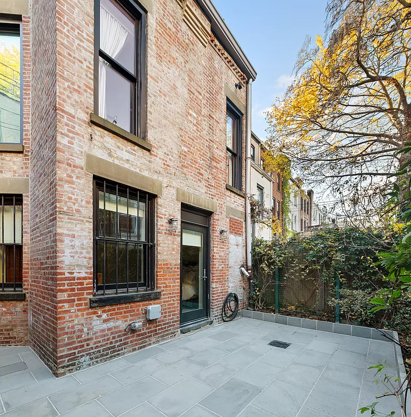
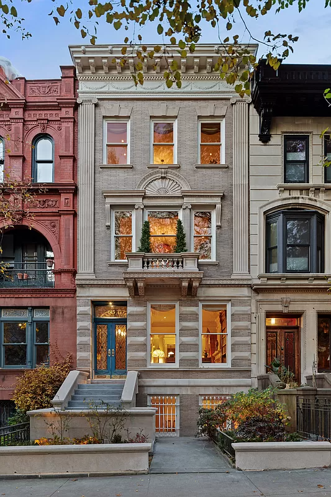
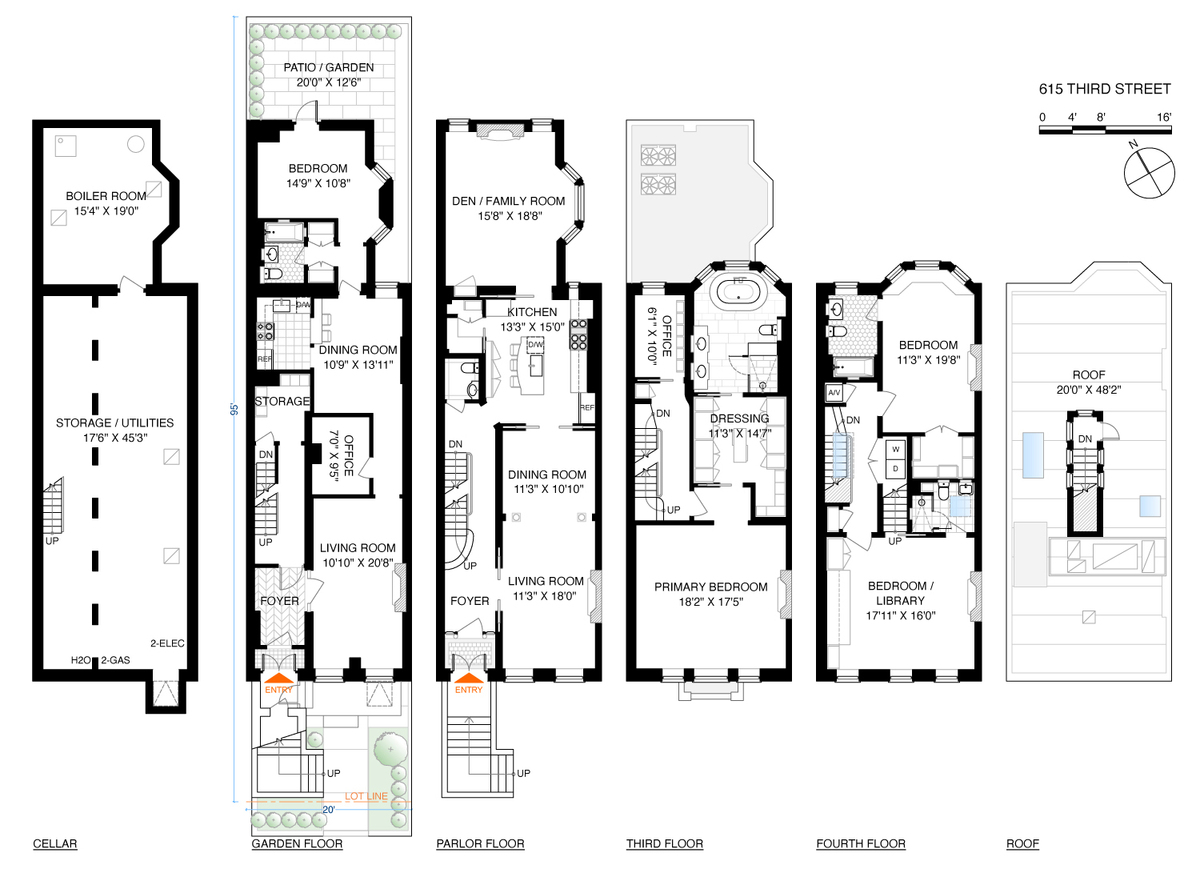
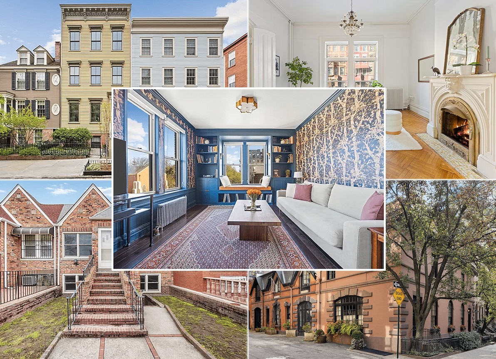







What's Your Take? Leave a Comment