Park Slope Townhouse With Dramatic Modern Reno, Penthouse, Wine Cellar Asks $15 Million
After last selling in 2012, this Park Slope townhouse got a thorough renovation that added dramatic open spaces and connected the interior and outdoors.

Photo via Sotheby’s International
After last selling in 2012, this Park Slope townhouse got a thorough renovation that added dramatic open spaces and connected the interior and outdoors with terraces, expanses of glass, and a modern stair. At 19 Montgomery Place, it has five floors of living space including a penthouse addition just a short stroll away from Prospect Park.
It was on the market in 2012 for $4.75 million when it was a House of the Day and ultimately sold for $5,203,550. The planned penthouse addition raised concerns amongst neighbors when it went before CB6 in 2013, but it ultimately received Landmarks Preservation Commission approval.
On the exterior, the 30-foot-wide house maintains its original Romanesque Revival character, with impressive arches, a brownstone base, and orange-brick upper levels. The second-story oriel window can be seen in clearer detail in the historic tax photo along with the original terrace that sits above. It is one of multiple houses on the block designed by noted architect C. P. H. Gilbert for specific buyers. In the case of No. 19, the original owners were Thomas L. and Alice Gill.
Their former home was given a modern look by MBB, the architects in charge of the recent renovation. A dramatic curving wood and metal stair winds through all the floors from the garden level den and guest suite up to the gym and terraces on the top floor. There are pickled white oak floors and white walls throughout. An oval skylight over the stair and wraparound windows in the rear of the parlor level bring light into the interior.
Custom built-ins emphasize the striking spaces and include glowing bookshelves on stair landings, a seat and desk in the windowed breakfast area, and a reading nook fitted into a wall of storage in the garden level den.
The main level is mostly open plan. A front parlor with a mantel and gas fireplace is separated by large doorways from a great room with kitchen, dining, and breakfast area.
The kitchen is fitted out with sleek white cabinets and large central island. The dining area has a fireplace, and there is built-in storage in the breakfast area. Glass doors lead to a rear deck.
Spread over the upper levels are four bedrooms, four full baths, a laundry room, playroom, media room, and gym. The third floor includes the primary bedroom with en suite bath with soaking tub and walk-in shower. There’s also a dressing room with built-in storage.
In addition to the four terraces of the upper levels, there is the landscaped rear yard. It’s accessible from a glass and metal deck off the kitchen and also from the garden level. The space is enclosed with horizontal fencing and has planting beds.
Other updates to the property include a wine cellar, central air, a central vacuum system, radiant heat, and a sound system.
The house doesn’t come with any parking, but the listing notes that two parking spots and a studio apartment are available in a nearby co-op for an additional cost.
Listed by Jeremy V. Stein and Jennifer Henson of Sotheby’s International, the property is priced at $15 million. Think it will get ask?
[Listing: 19 Montgomery Place | Broker: Sotheby’s] GMAP
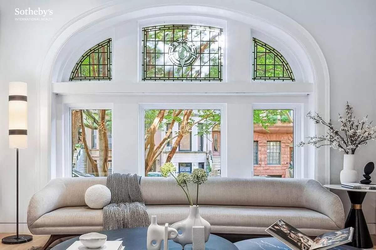
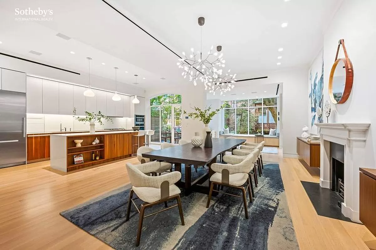
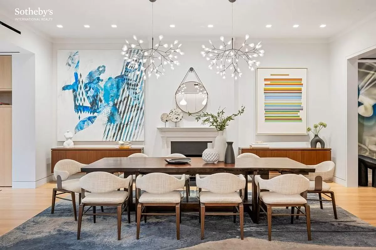
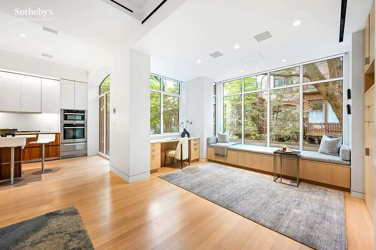
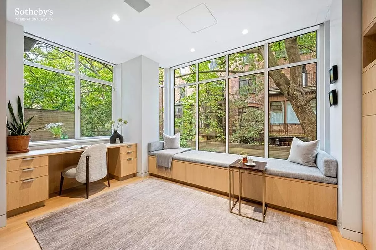
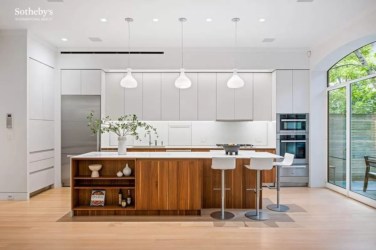
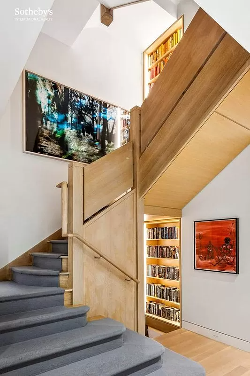
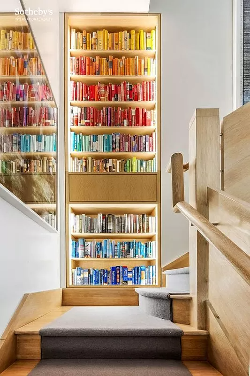
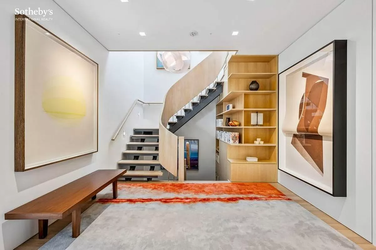
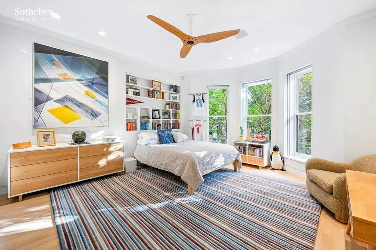
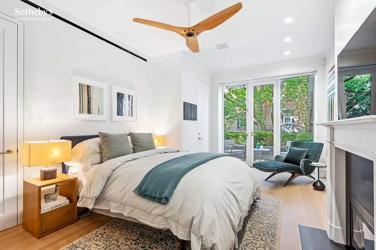
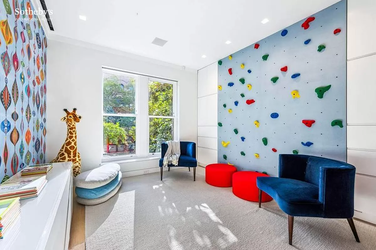
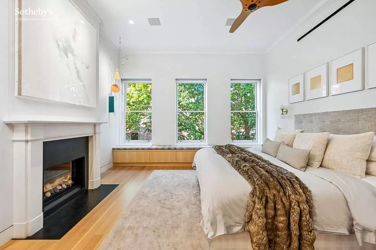
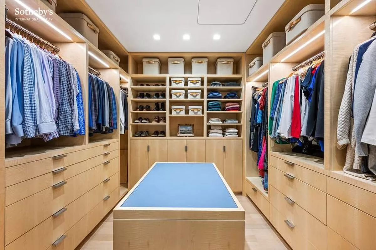
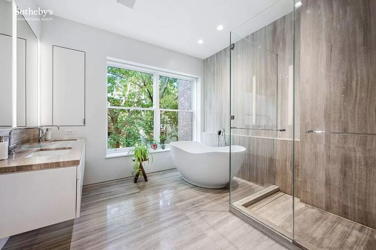
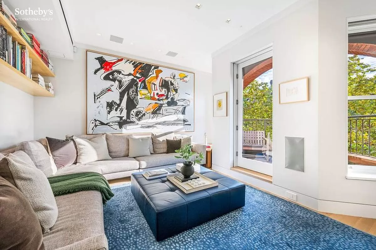
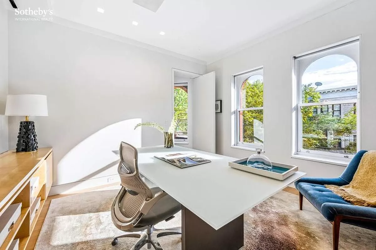
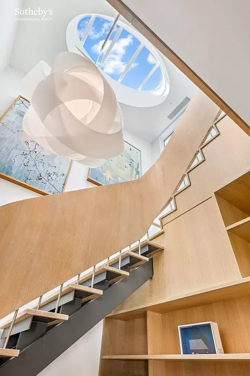
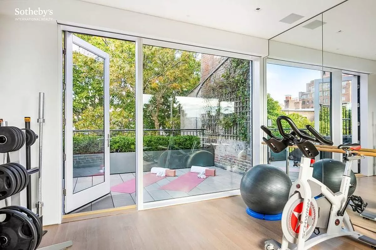
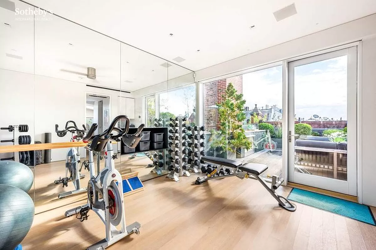
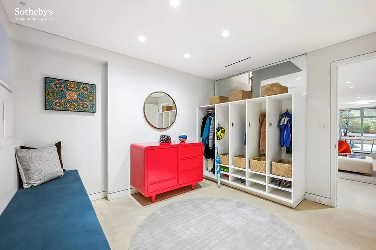
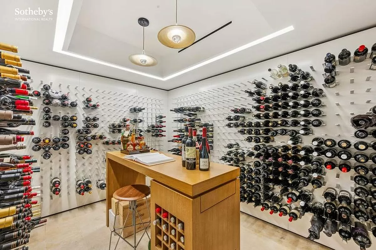
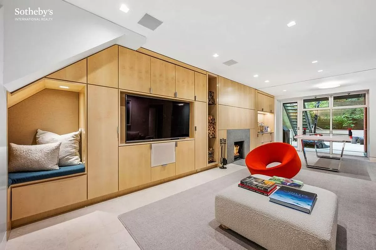
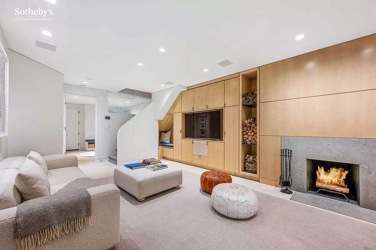
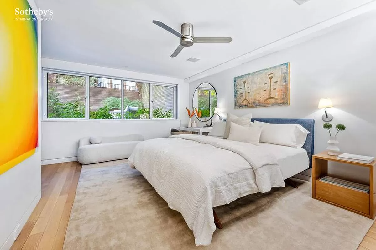
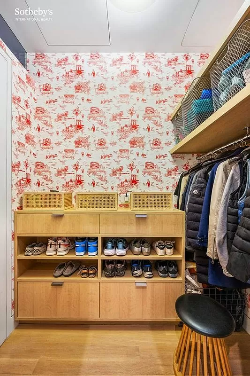
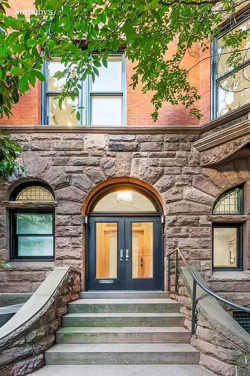
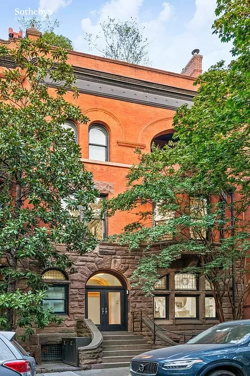
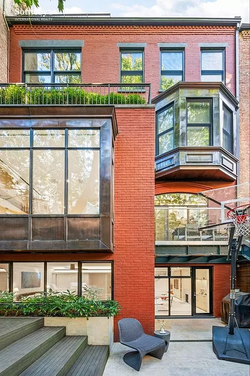
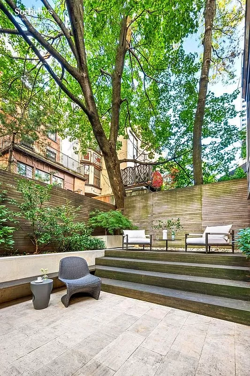

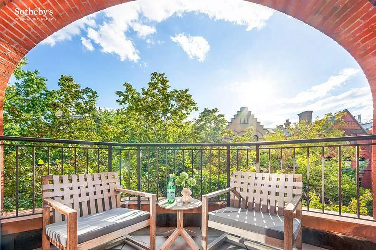
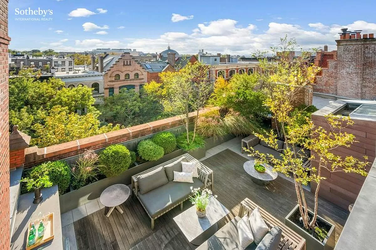
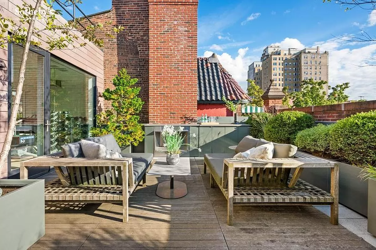
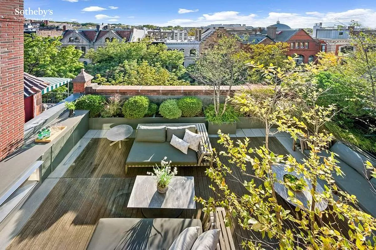
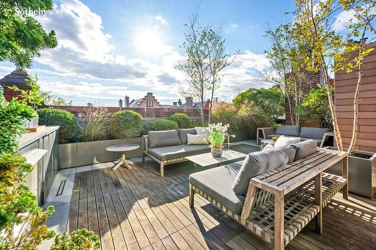
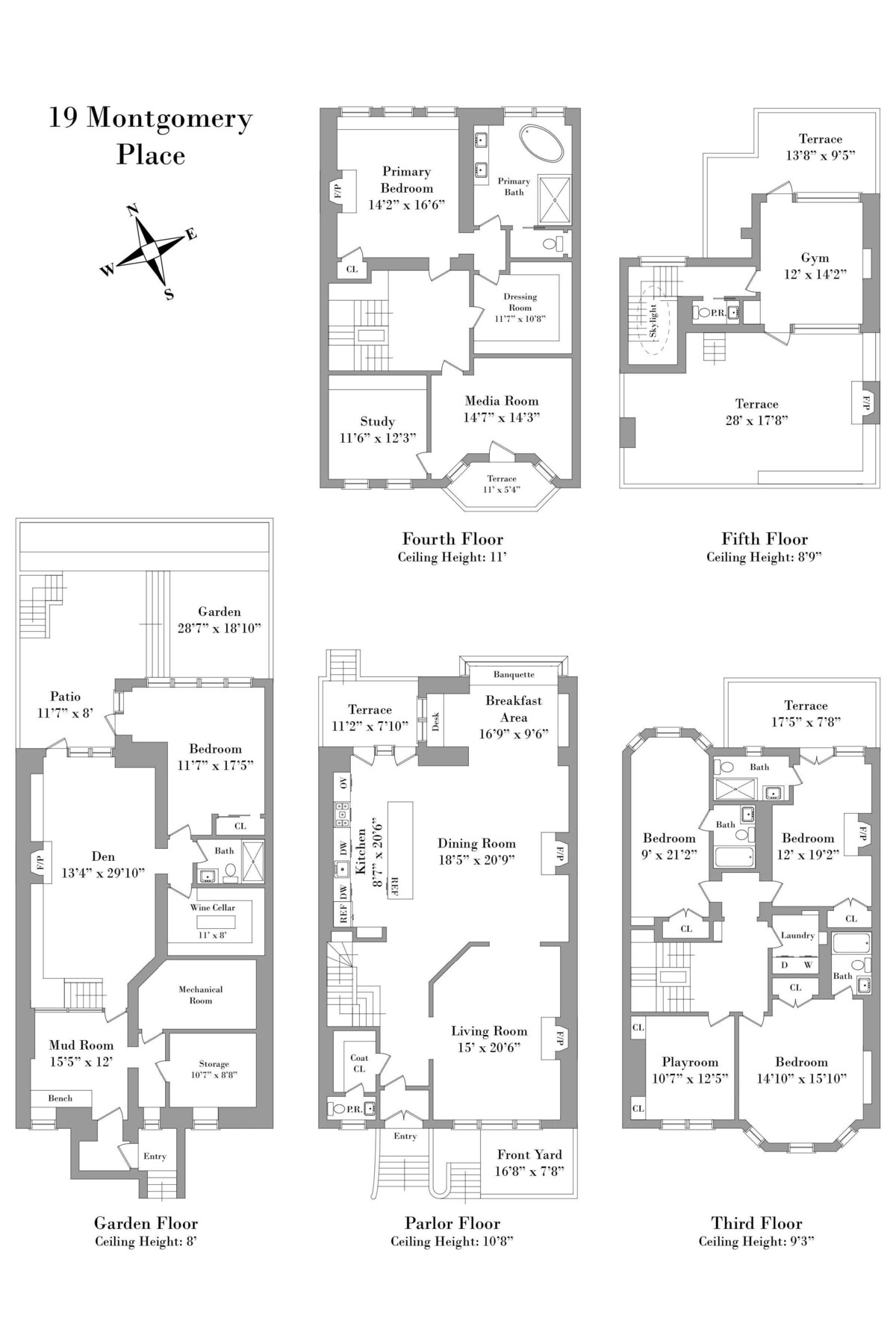
Related Stories
- Bay Ridge Row House With Built-ins, Bay Window, Coffered Ceiling Asks $1.2 Million
- Ditmas Park Standalone With Woodwork, Working Fireplaces, Garage Asks $1.848 Million
- Park Slope Brownstone With Built-ins, Mantels Returns With Price Chop to $5.4 Million
Email tips@brownstoner.com with further comments, questions or tips. Follow Brownstoner on Twitter and Instagram, and like us on Facebook.

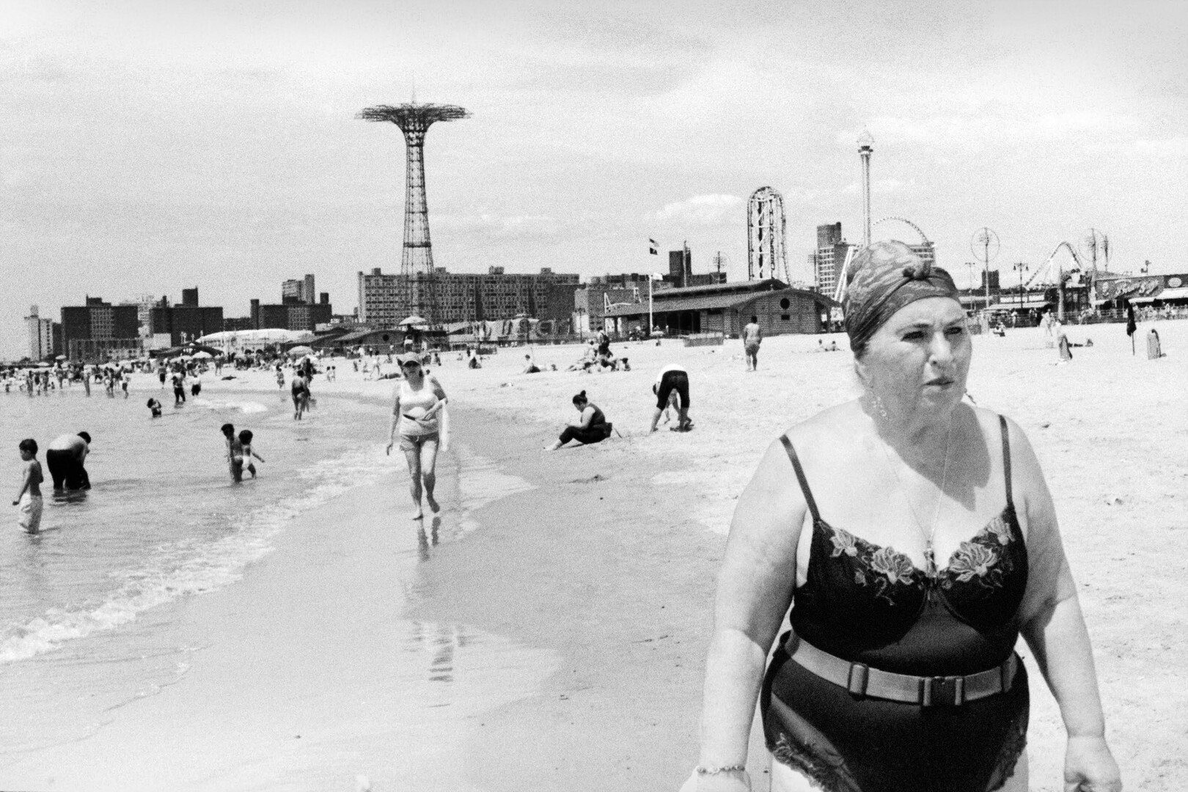
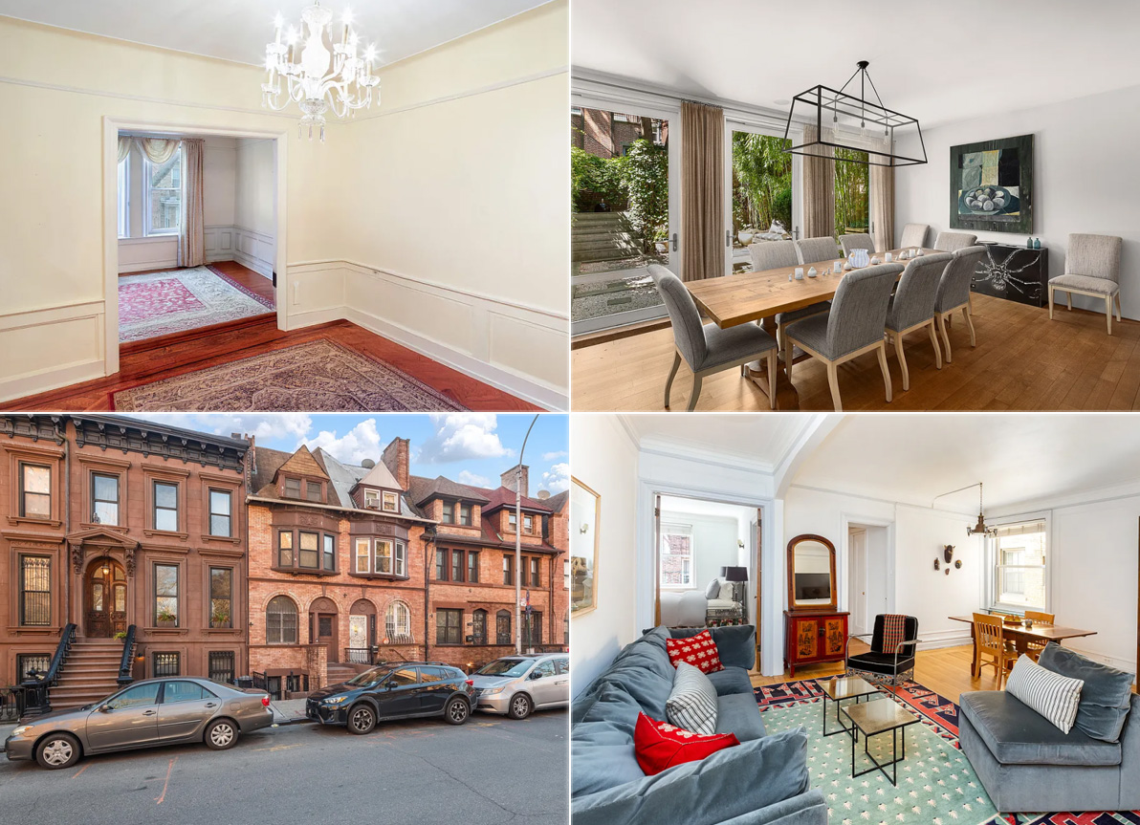
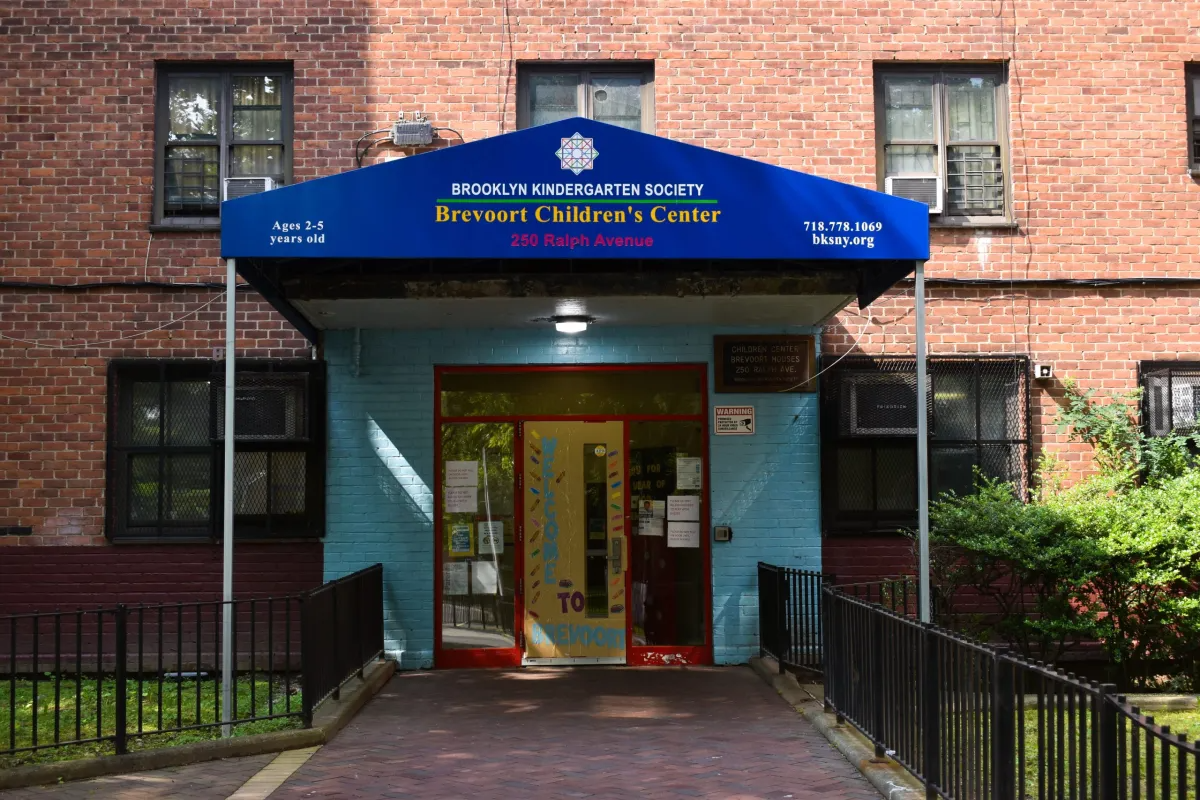
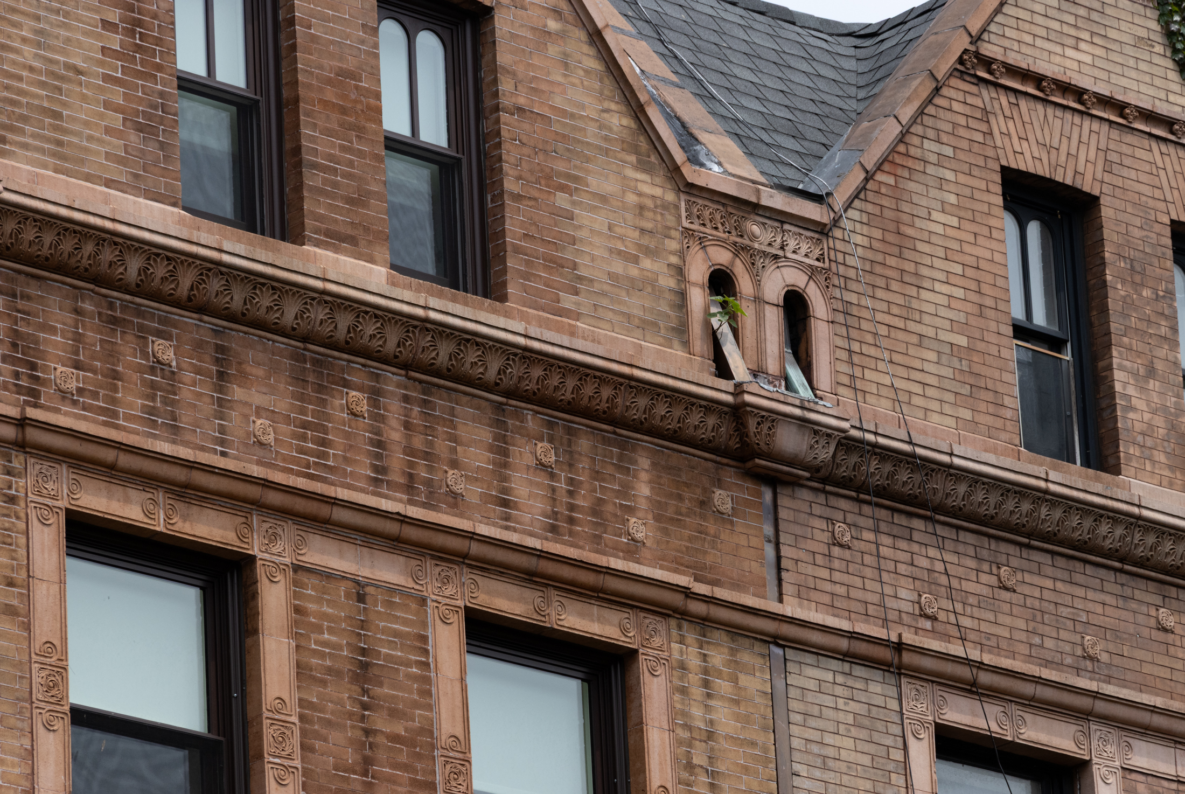
What's Your Take? Leave a Comment