Park Slope Brownstone With Built-ins, Mantels Returns With Price Chop to $5.4 Million
Back on the market with some new images and a lower asking price, this 1890s brownstone is still filled with impressive woodwork and original details.

Back on the market with some new images and a lower asking price, this 1890s brownstone is still filled with impressive woodwork and original details, including mantels, pocket doors, wainscoting, and stained glass. Down the block from Prospect Park and within the Park Slope Historic District, the 20-foot-wide brownstone at 916 President Street is one of a stretch of houses built by Patrick Sheridan.
There is some variety along the row and No. 916 has a rough-faced brownstone facade with a full-height angular bay, an L-shaped stoop, and a deep bracketed cornice punctuated with the windows of a full-height fourth story. While the designation report dates the row to 1899, articles and ads of the time indicate that at least some of the houses were complete by 1895. By April of that year, the first owner of No. 916 was already in residence.
That owner was Laura Jean Libbey, a popular late 19th century writer of dime novel romances. With titles such as “A Dangerous Flirtation, Or Did Ida May Sin?” and “When His Love Grew Cold,” her stories typically featured spirited, virtuous working girls overcoming strife to earn the reward of a wealthy husband. She was already a well established writer when she married Van Mater Stilwell, who joined her in the President Street house until her death in 1924. During her writing peak, Libbey’s home office was in a second floor room adorned with red paper and glass-fronted bookcases and lit with gaslight, according to a 1909 profile in Harper’s Weekly.
In 1969 the house was purchased by artist (George) Kendall Shaw and editor and writer Frances Fort Shaw. The couple, both from New Orleans, moved to New York City in the 1950s before settling in Brooklyn. Kendall, who studied with Stuart Davis and Mark Rothko, maintained a studio on the upper floors of the brownstone.
A 1939 certificate of occupancy shows the house had a mix of apartments and rooms for rent. The Shaws worked to convert the property from rooming house to dwelling, and in 1971 a new certificate of occupancy was issued for it as a two-family house.
The brownstone was a House of the Day in 2020 when it was on the market asking $6.25 million. A handful of photos in the listing that weren’t virtually staged showed beautiful woodwork along with carpeting in the parlor.
The new listing is heavy on virtually staged images, although they are not identified as such. This time around the photos offer glimpses of the kitchen and a bathroom that retains some lovely period detail. The house is set up with a garden level one-bedroom apartment and four floors of living space above.
The wealth of unpainted woodwork starts in the entry where there is a built-in bench and mirror, wainscoting, moldings, and original stair. The wall-to-wall carpet remains in place. In the parlor, the wood mantel, picture rails, ceiling medallion, and bay window are still intact. The furnishings are virtually staged; it’s unclear whether the uncarpeted wood floor is also.
The dining room’s furnishings are virtually staged but an impressive wall of built-ins, carved wood mantel with iridescent blue tile, and wood floor are original.
A pocket door leads to the eat-in kitchen in a large extension, where the cooking area is defined with a period-sympathetic wood. There are quirky wood cabinets, butcher block counters, and wainscoting. A powder room and pantry closet are tucked along a wall.
Upstairs, the second and third floors each have two bedrooms and one full bath. The fourth floor has a bonus den with a skylight. Some of the bedrooms have mantels and those shown in the listing photos all have some exposed brick, no doubt a feature of the 1970s renovation.
The floor plans indicate an original passthrough with sinks might still exist between the front and rear bedrooms on the second floor, but it isn’t shown. What is depicted is the full bath on this floor. While it has lost its original tub and floor tile it still retains a marble sink and original subway tile on the walls with a green border tile in a shell pattern.
A staged photo of the rear yard shows a stone patio ringed with planting beds. The space is accessible via the garden-level apartment.
The house hasn’t changed hands since 1969, so presumably some electrical and mechanical upgrades might be needed.
Listed this time with Debra Bondy and Jason Knight of Compass, it is priced at $5.4 million. Think it will get ask?
[Listing: 916 President Street | Broker: Compass] GMAP
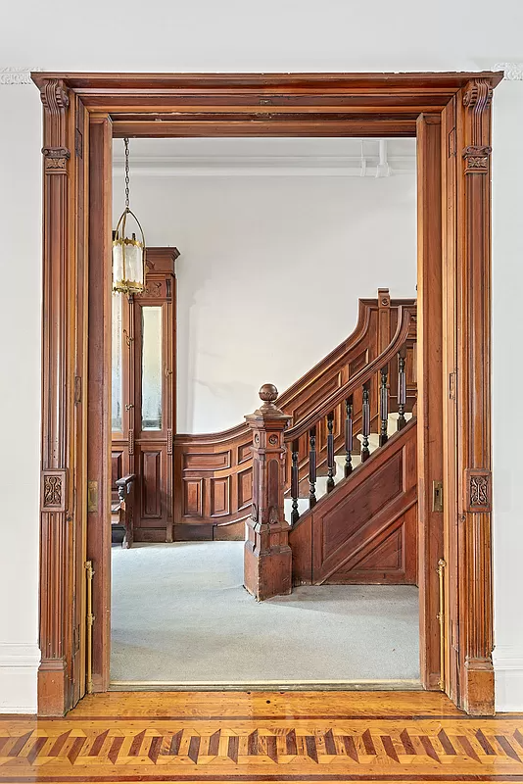


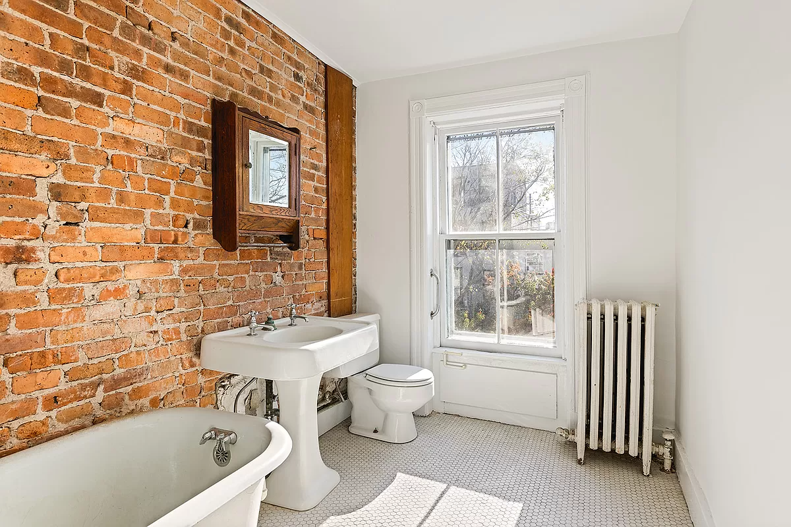

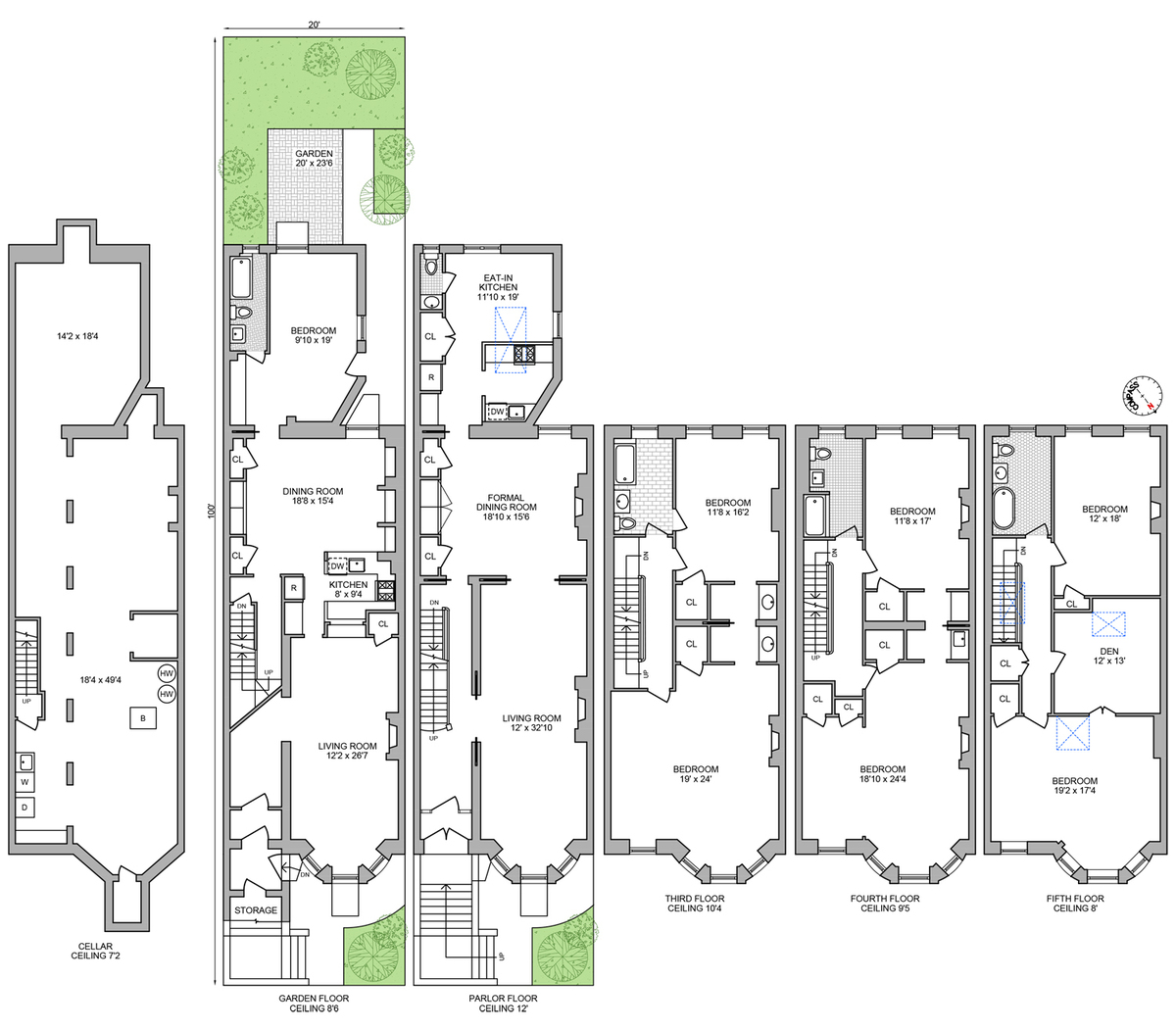
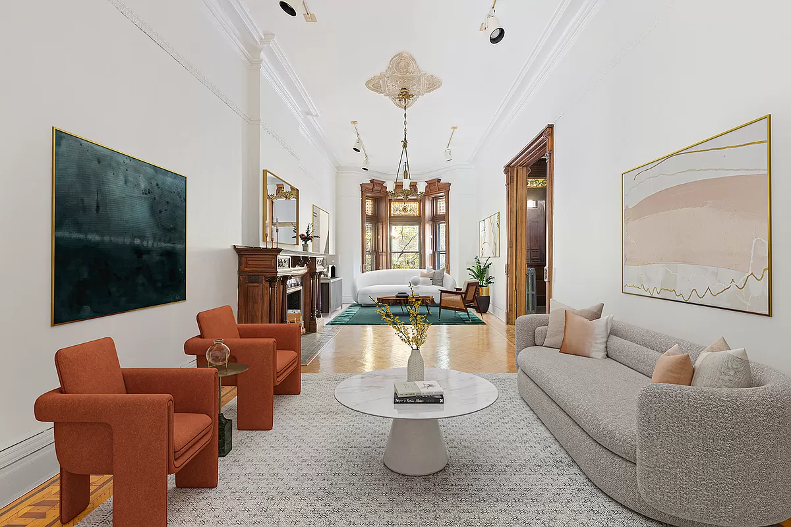

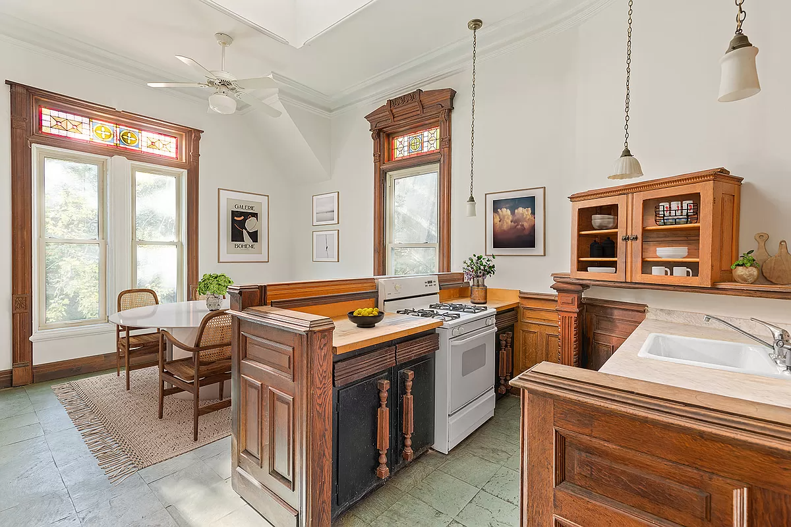
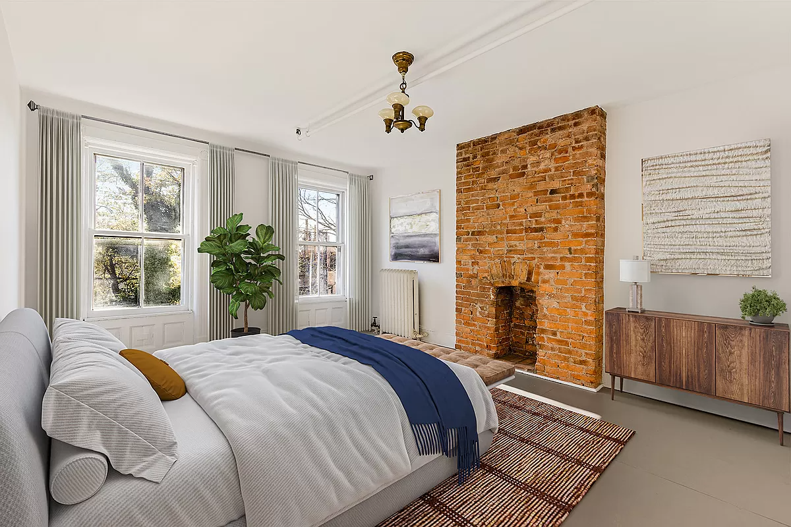
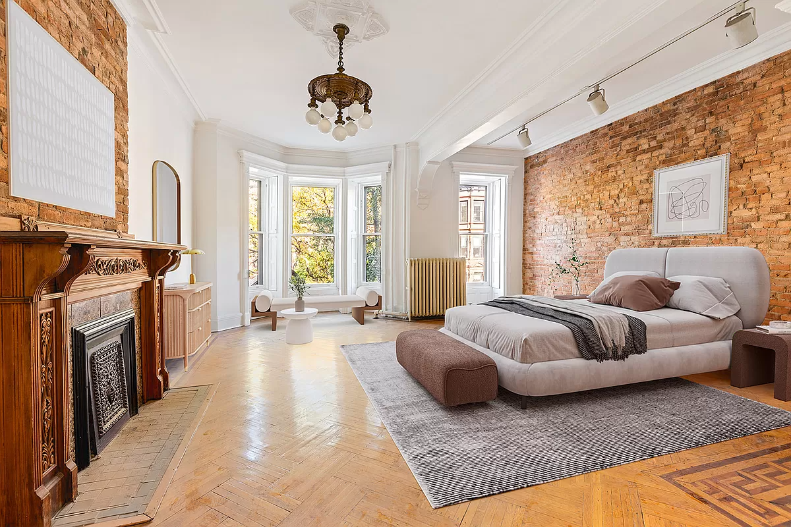
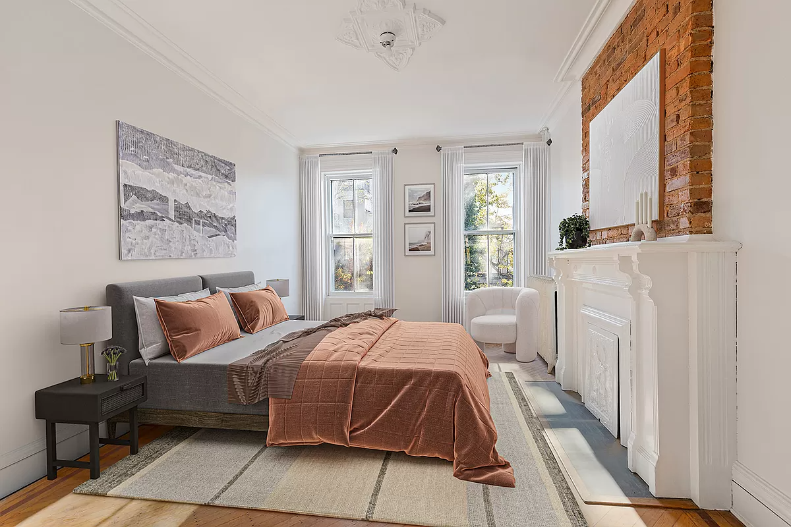
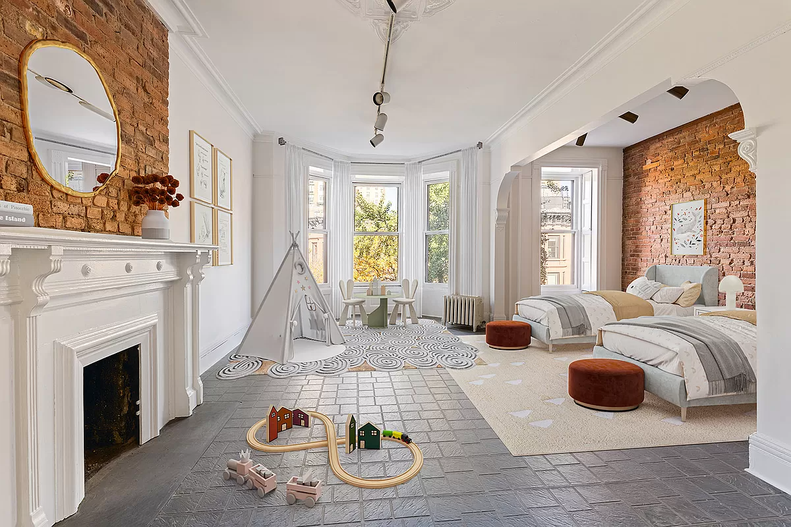
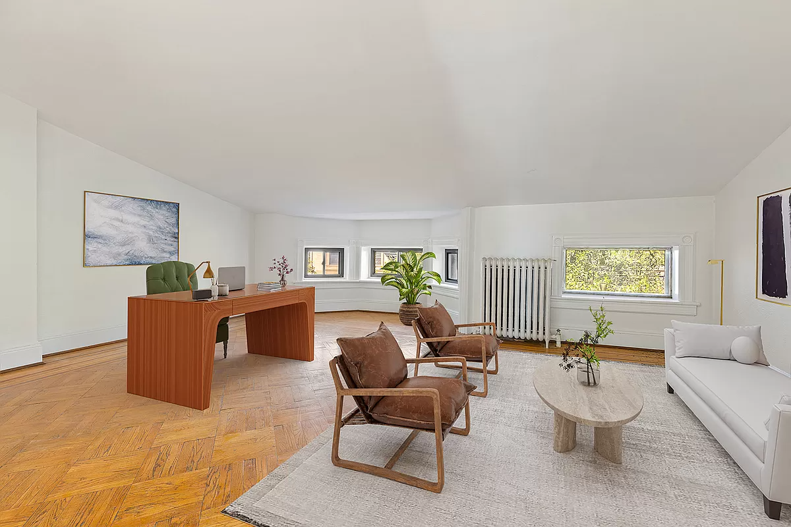

Related Stories
- Woodwork-Filled Midwood Park Standalone With Inglenook, Stained Glass Asks $1.8 Million
- Fort Greene Neo-Grec Brownstone With Six Mantels, Wood Floors Asks $3.395 Million
- Brooklyn Heights Townhouse With Wood Burning Fireplaces, Home Theater Asks $16.75 Million
Email tips@brownstoner.com with further comments, questions or tips. Follow Brownstoner on Twitter and Instagram, and like us on Facebook.




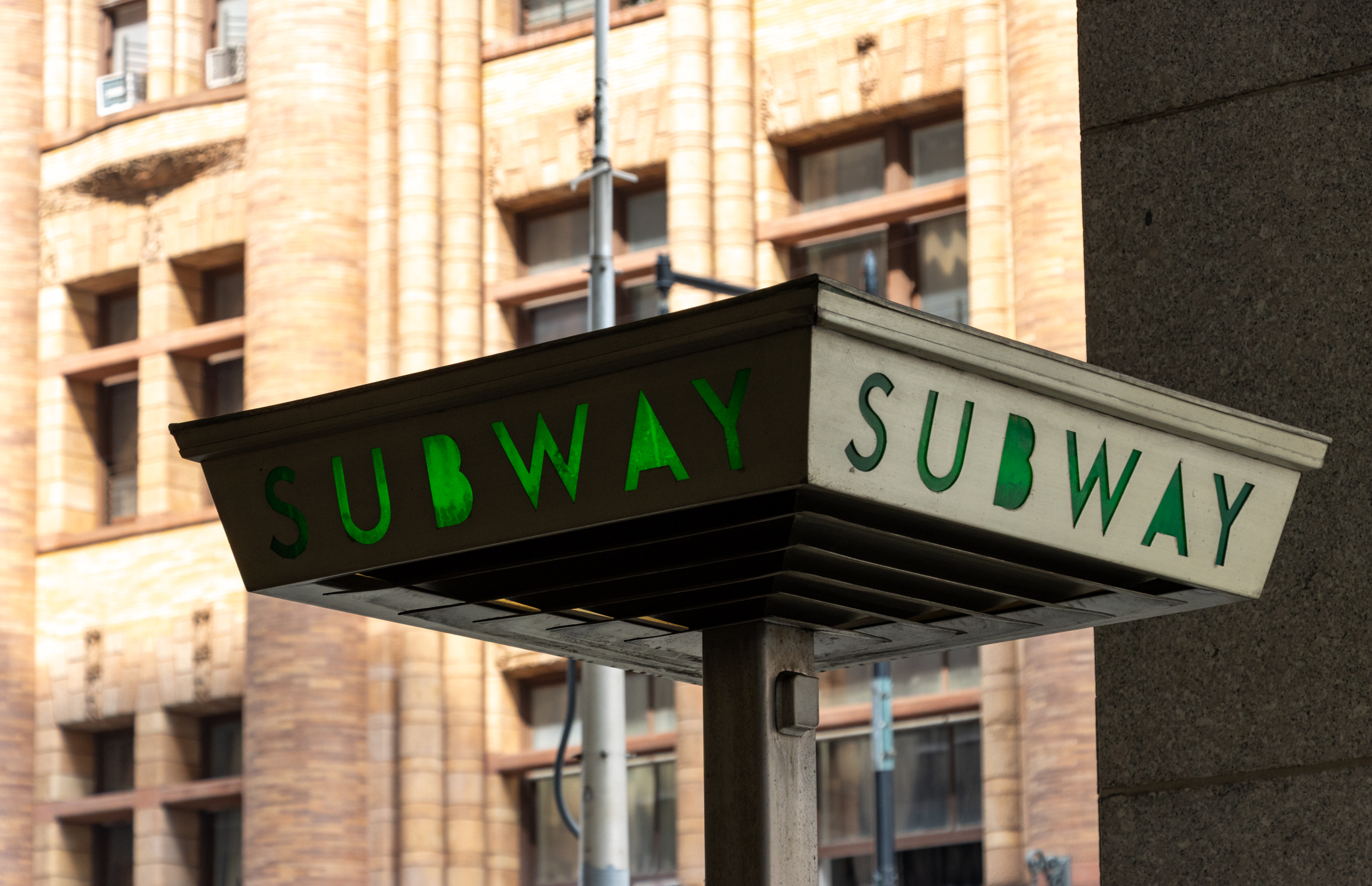
What's Your Take? Leave a Comment