Woodwork-Filled Midwood Park Standalone With Inglenook, Stained Glass Asks $1.8 Million
Awash with rich woodwork this Midwood Park standalone offers built-ins, columns, wainscoting, beamed ceilings, and more.

Awash with rich woodwork, this Midwood Park standalone offers built-ins, columns, wainscoting, beamed ceilings, and more. It is also flush with space, including a capacious main level, seven bedrooms, and a garage.
In the Fiske Terrace-Midwood Park Historic District, the house at 729 East 18th Street dates to circa 1907 to 1908, according to the designation report. Designed by prolific architect Benjamin Driesler, the Colonial Revival dwelling still retains a columned wraparound porch and the gables and irregular bays seen in its historic tax photo.
The dwelling was constructed by the John R. Corbin Company, which was responsible for large swaths of houses in the neighborhood. Around the time this one was being constructed, the company placed substantial ads for grand Flatbush homes itemizing their fine details like vestibules with paneling and leatherette, built-in bookcases, columned dividers, inglenooks, and dining rooms with wainscoting and plate rails.
Many of the details mentioned in the ads can still be seen on the main level of the house, beginning in the vestibule. It has wainscoting, stained glass, and a built-in bench. A wood floor with inlaid borders continues into the central reception hall, where there is a window seat on one end and an intact inglenook with curved seats on the other.
A doorway framed by columns leads to the stair landing, which provides access upstairs and to the kitchen. Pocket doors off the reception hall open into the dining room. Here the coffered ceiling is intact along with the wainscoting and plate shelf. You can see a few more original details of the main level in the virtual tour.
The kitchen got an extreme glam-up in the virtually staged images included in the listing, but as-is it appears spacious and in good repair although not recently updated. There are mid-century wood cabinets and a tile backsplash. A butler’s pantry and powder room are nearby.
Upstairs are four bedrooms and two full baths, one with a shower and one with a tub. One of the bedrooms has a window seat while another has access to a terrace. The latter room is covered in faux wood paneling.
The top floor likely had a billiard room to match Corbin’s advertised houses, but currently has three bedrooms, an office, and a full bath. An alternative floor plan included in the listing suggests transforming the space into a full-floor suite.
Laundry and storage are in the basement.
The floor plan doesn’t show access from the kitchen to the rear yard, although the listing does mention the yard is accessible from the first floor. The brick-paved space is ringed with trees and has room for dining. Adjacent to it is the two-car garage.
The roof was replaced in 2007, according to the listing, from Mary Elizabeth Smith and Rachel Glory Smith of Corcoran. The property is priced at $1.8 million. What do you think?
[Listing: 729 East 18th Street | Broker: Corcoran] GMAP
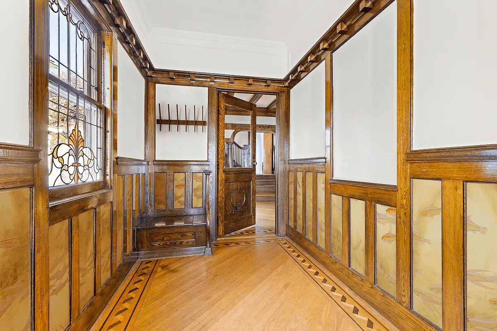
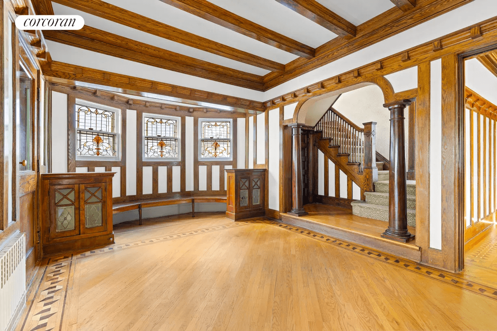

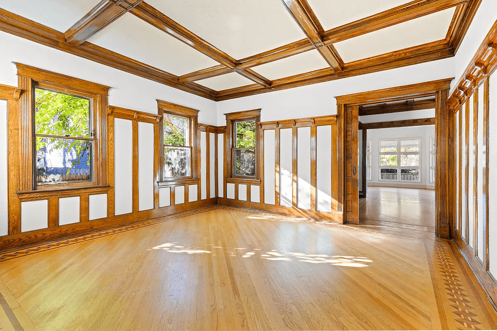

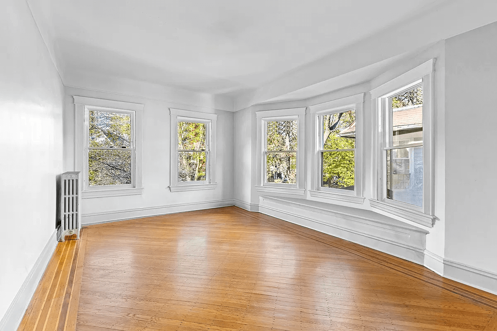
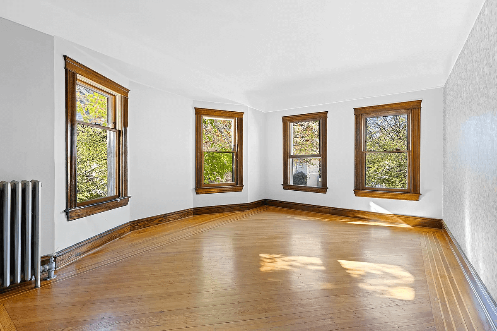
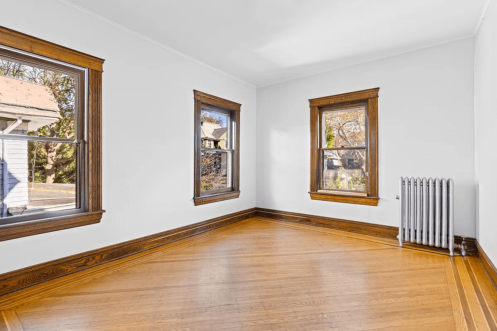
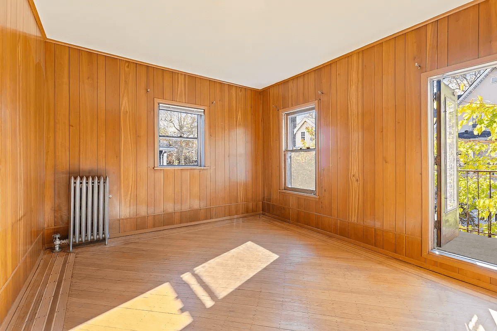


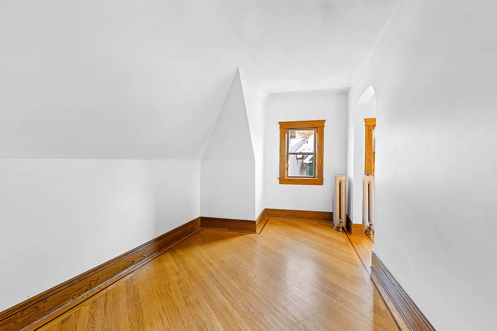
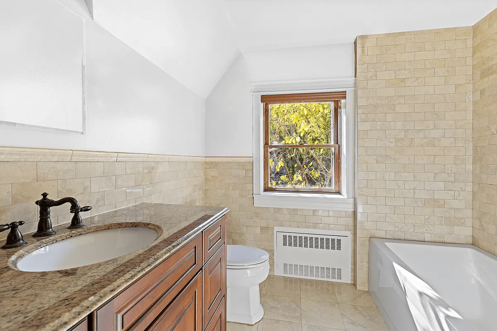
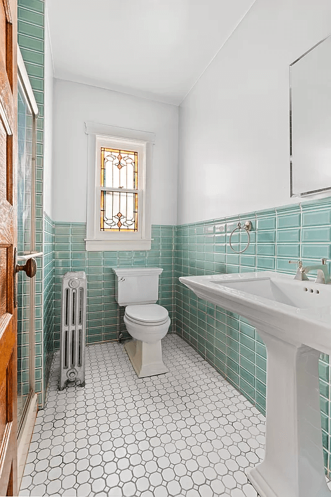
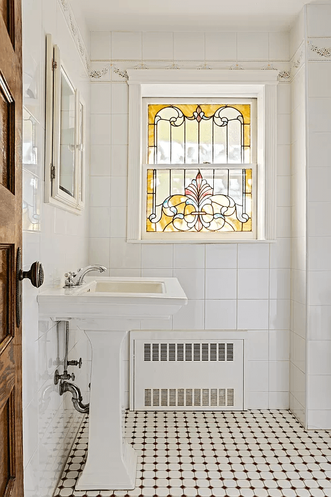
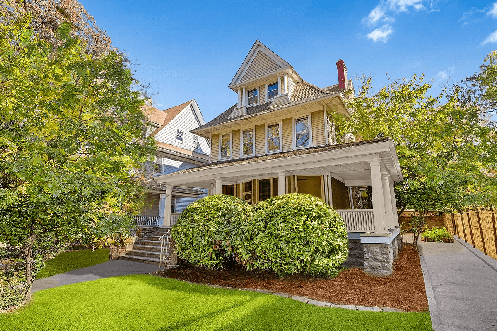

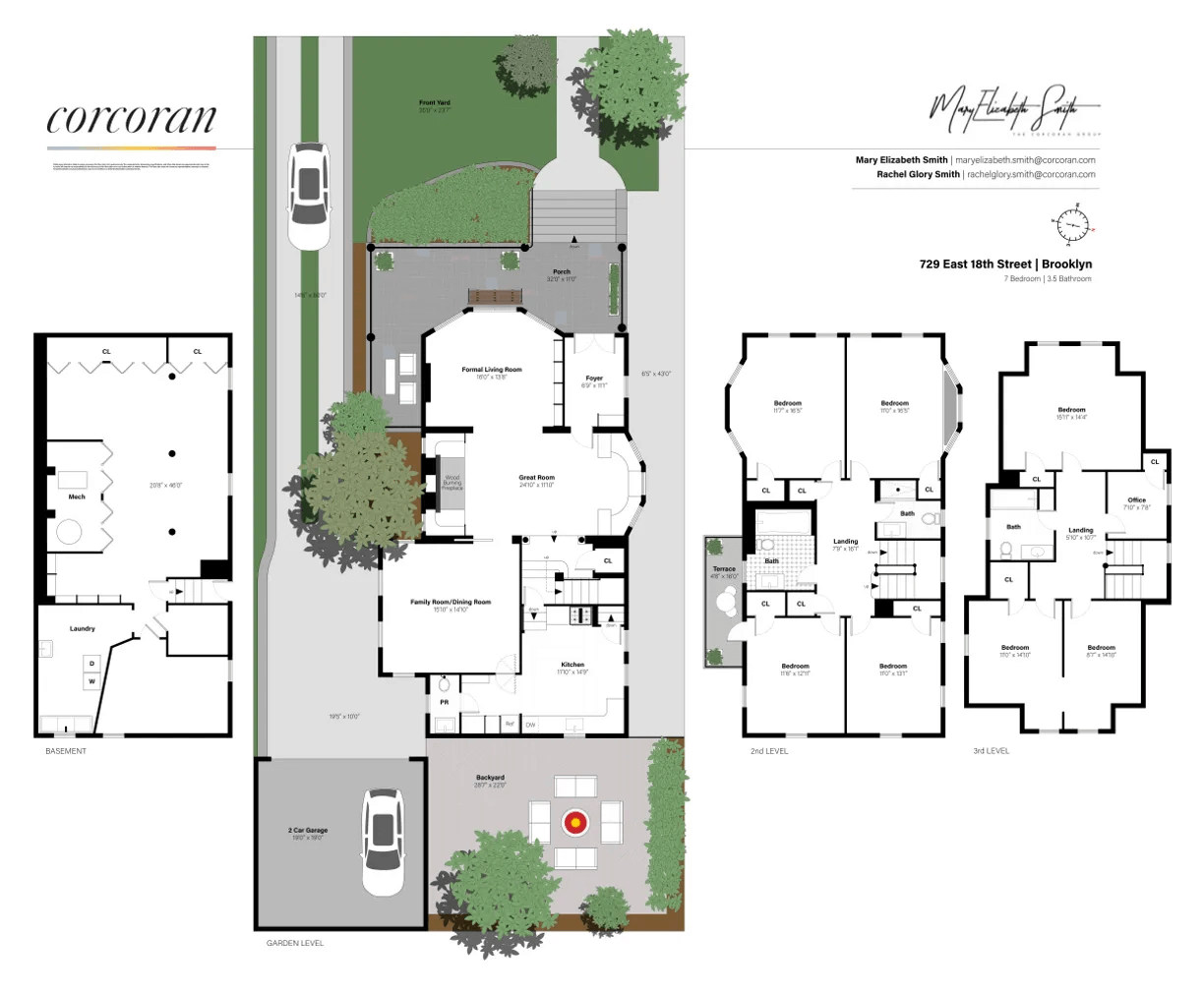
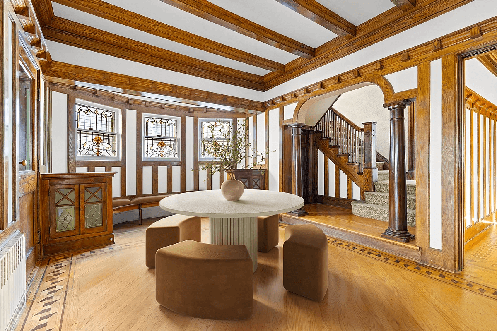
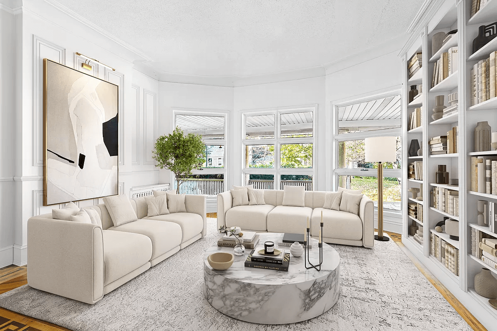


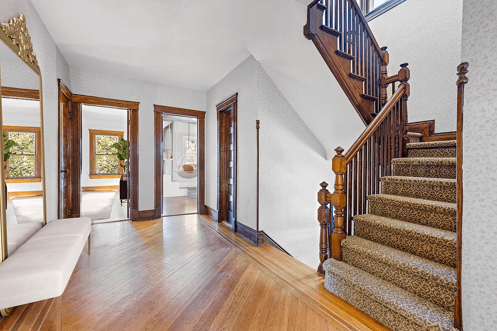
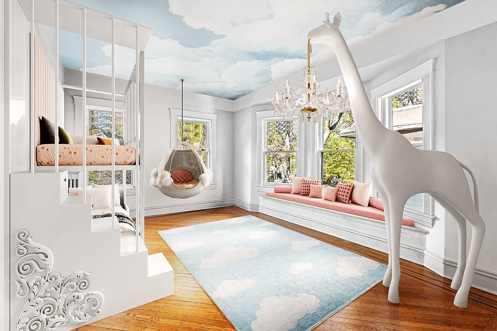

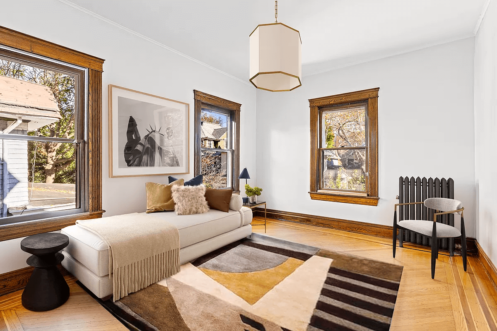
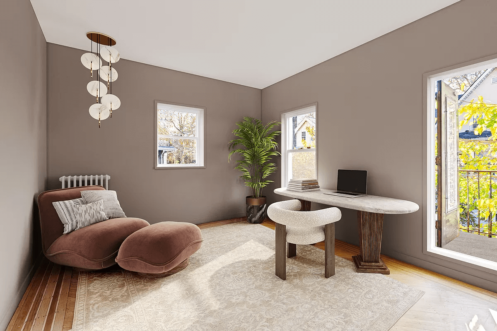
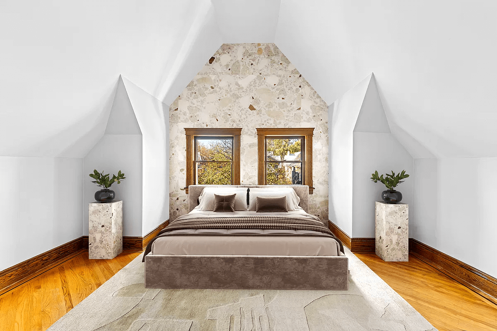
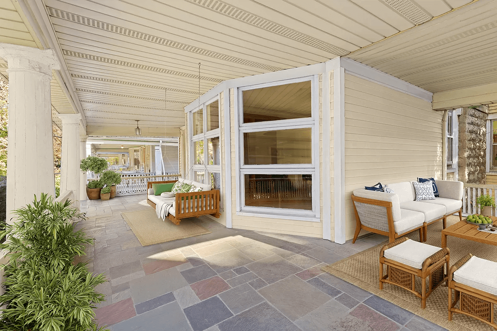
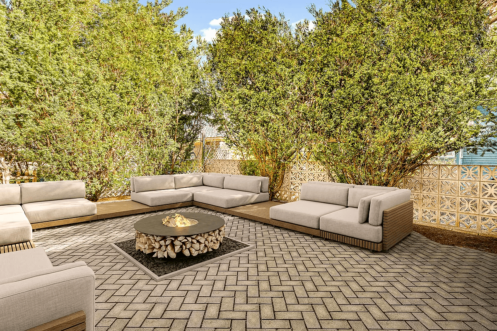
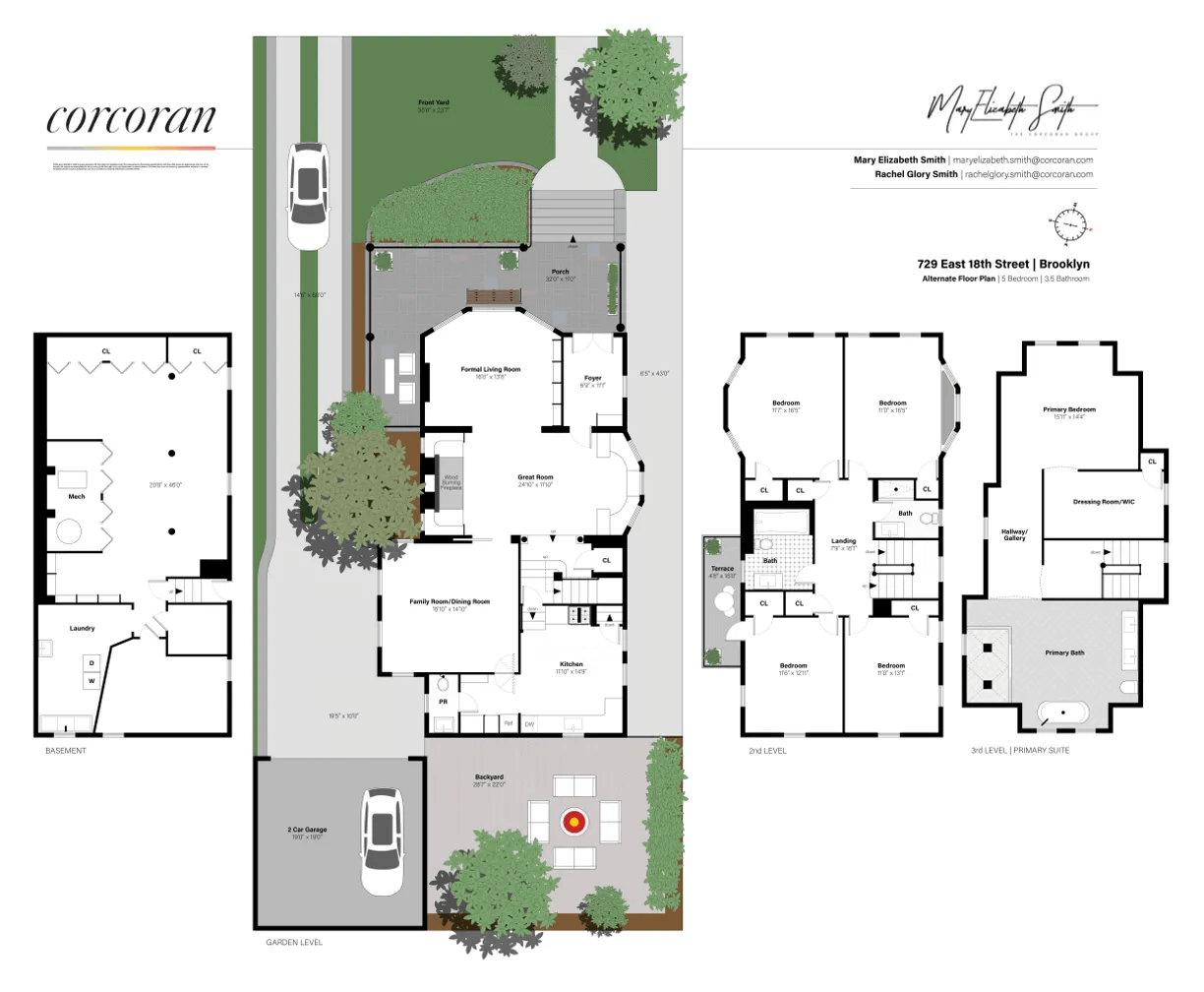
Related Stories
- Fort Greene Neo-Grec Brownstone With Six Mantels, Wood Floors Asks $3.395 Million
- Brooklyn Heights Townhouse With Wood Burning Fireplaces, Home Theater Asks $16.75 Million
- Landmarked Boerum Hill Townhouse With Marble Mantels, Central Air Asks $6.5 Million
Email tips@brownstoner.com with further comments, questions or tips. Follow Brownstoner on Twitter and Instagram, and like us on Facebook.





What's Your Take? Leave a Comment