Brooklyn Heights Townhouse With Wood Burning Fireplaces, Home Theater Asks $16.75 Million
An impressive 30 feet wide, this Brooklyn Heights townhouse is certainly spacious and includes six working fireplaces and a home theater.

An impressive 30 feet wide, this Brooklyn Heights townhouse is certainly spacious. The renovated interior of 25 Grace Court includes custom built-ins, central air, six working fireplaces, and a home theater.
In the Brooklyn Heights Historic District, the eclectic brick house dates to between 1861 and 1879 according to the LPC map. The restoration of the exterior, which included replication of some of the decorative elements, was honored with a preservation award in 2007.
The legal two-family has been used as a single-family since a 2006 interior renovation that included the home theater, a guest suite, and galley kitchen on the garden level. Parlor, dining, and the main kitchen are on the parlor level with two floors of bedroom space above, and laundry in the attic.
A yellow-striped wallpaper adorns the entry hall and it is just one of the many wall coverings in the house. The doorway leading to the front parlor is framed by columns and a bit of fretwork. The columns are repeated in the custom built-ins dividing the parlor from the rear dining room. Here there is an Italianate windowed niche with a door to the rear garden, a mantel, and walls with a custom wallpaper.
The adjoining kitchen has white cabinets, decorative blue and white tiles amidst a white subway tile backsplash, and room for stools at a breakfast spot in front of the garden facing window.
On the second floor the rear-facing bedroom has not one but two en suite baths, along with a walk-in closet and dressing room. There are two other bedrooms on the floor, but without access to bathrooms they can be set up as sitting rooms or offices to make a full-floor primary suite. Like all the bedrooms in the house, they have wall-to-wall carpeting. Four of the bedrooms have mantels, for a total of seven in the house. The listing notes that five are wood burning and one has been converted to gas.
The three bedrooms above share a large full bath that has a marble soaking tub backed with a smoked glass mirrored wall. There is also a glass-enclosed shower. The house has a total of 4.5 bathrooms.
In the rear yard is a stone patio, and the listing photos show it ringed with planting beds. Down the block, the street dead ends and overlooks the cantilevered portion of the Brooklyn-Queens expressway
The house hasn’t changed hands since the 1980s. Karen Heyman and Alan Heyman of Sotheby’s International have the listing, and the townhouse is priced at $16.75 million. What do you think?
[Listing: 25 Grace Court | Broker: Sotheby’s International] GMAP
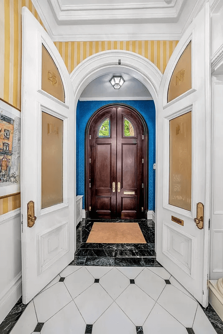
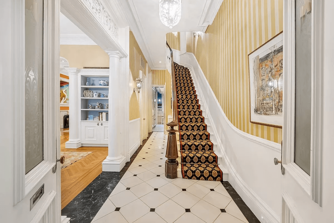
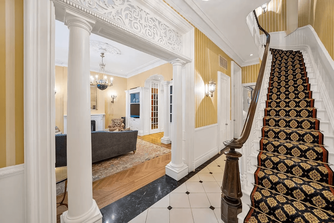
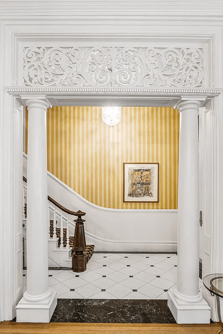
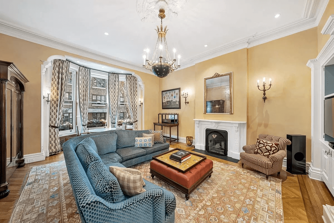

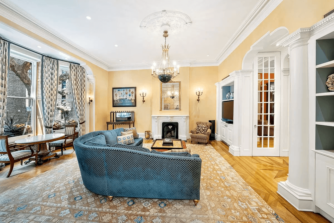
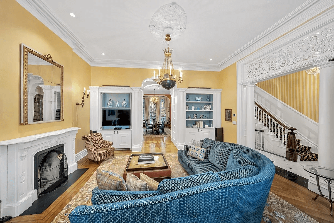
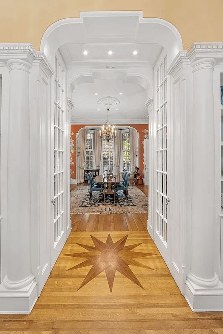
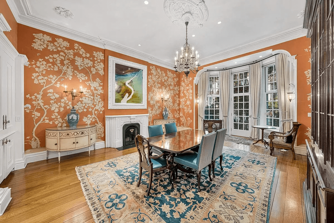
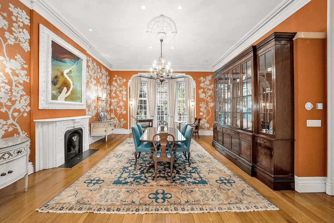
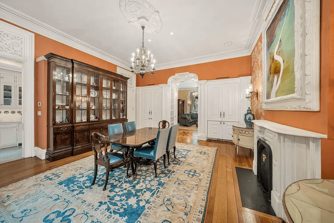
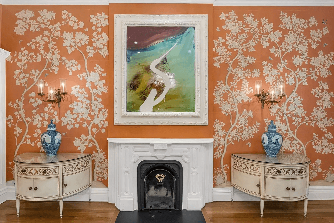
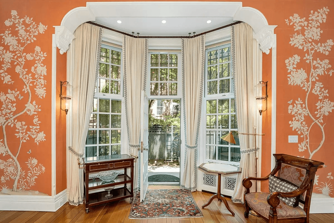
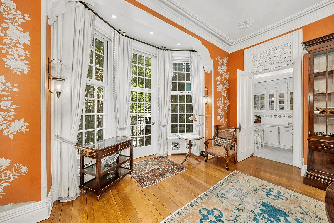
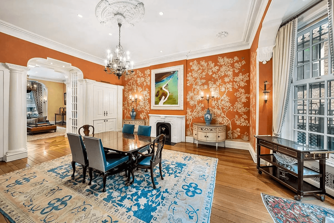
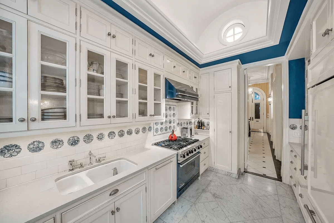
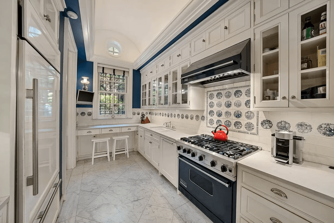
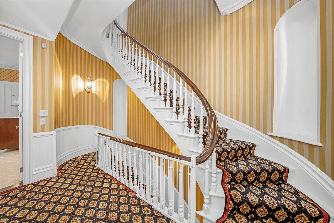
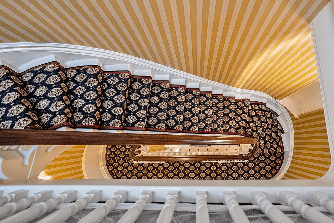
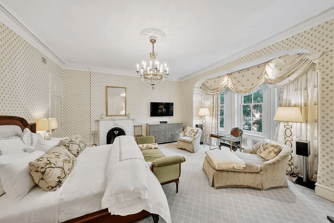
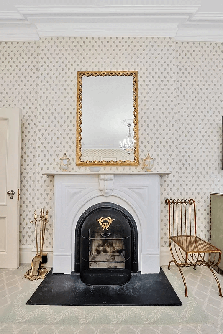
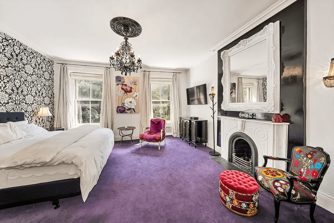
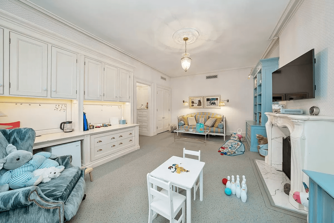
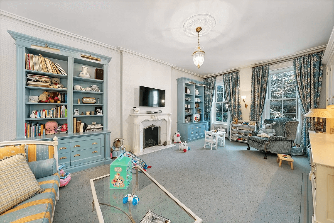
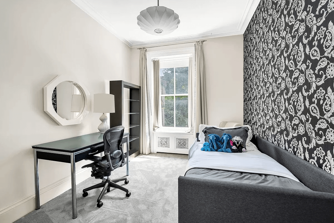
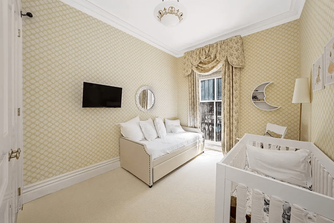
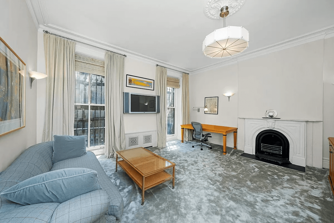
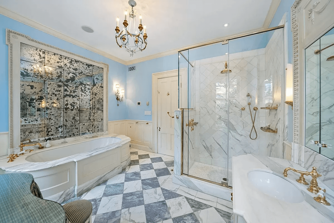
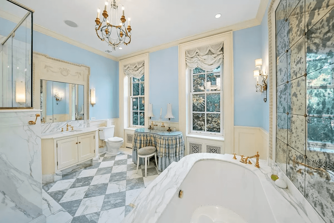
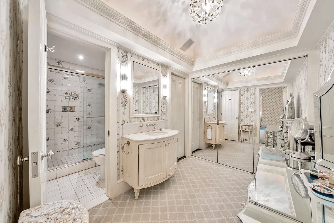
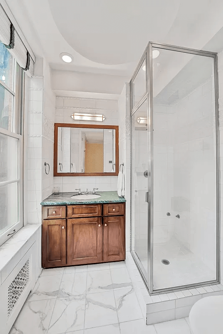
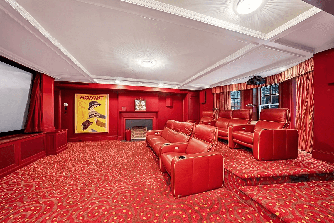
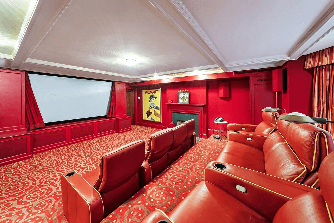
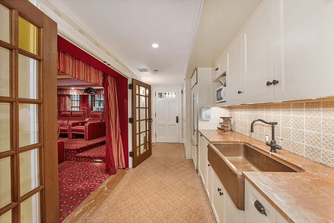
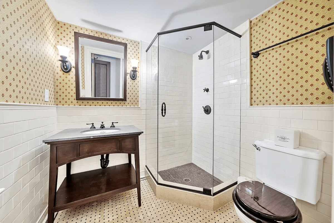
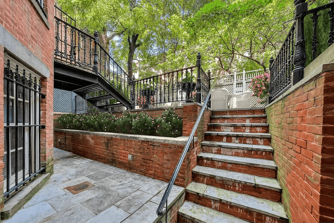
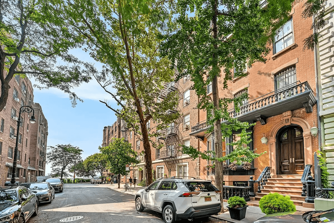
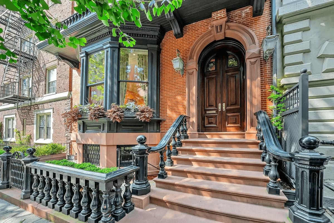
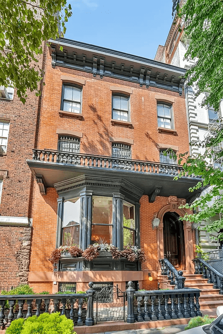
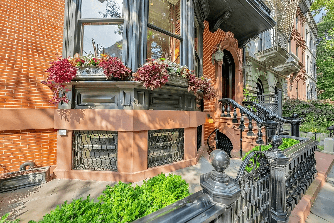
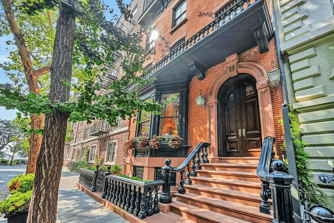
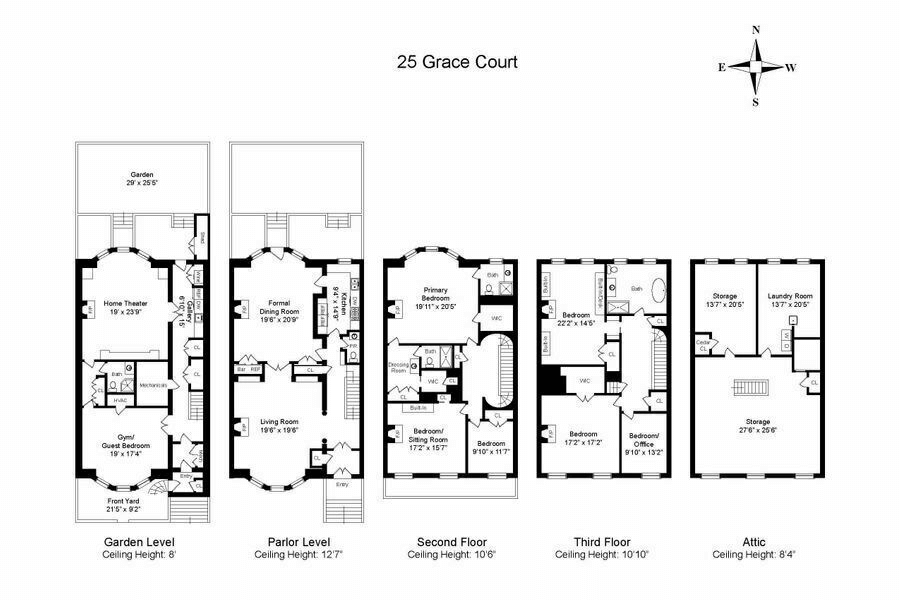
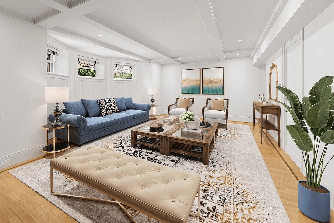
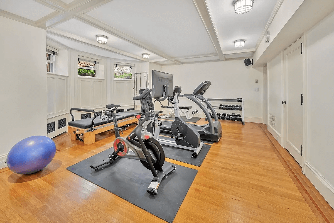
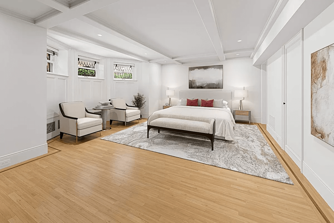
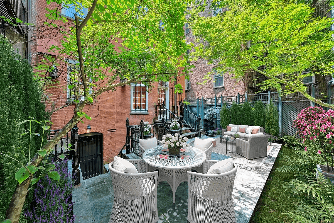
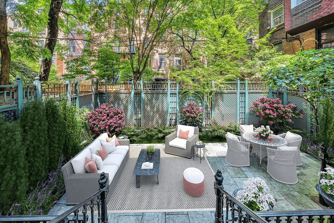
Related Stories
- Landmarked Boerum Hill Townhouse With Marble Mantels, Central Air Asks $6.5 Million
- Ditmas Park Standalone With Wraparound Porch, Central Air, Garage Asks $2.8 Million
- Bed Stuy Neo-Grec Brownstone With Mantels, Fretwork, Wainscoting Asks $1.58 Million
Email tips@brownstoner.com with further comments, questions or tips. Follow Brownstoner on Twitter and Instagram, and like us on Facebook.

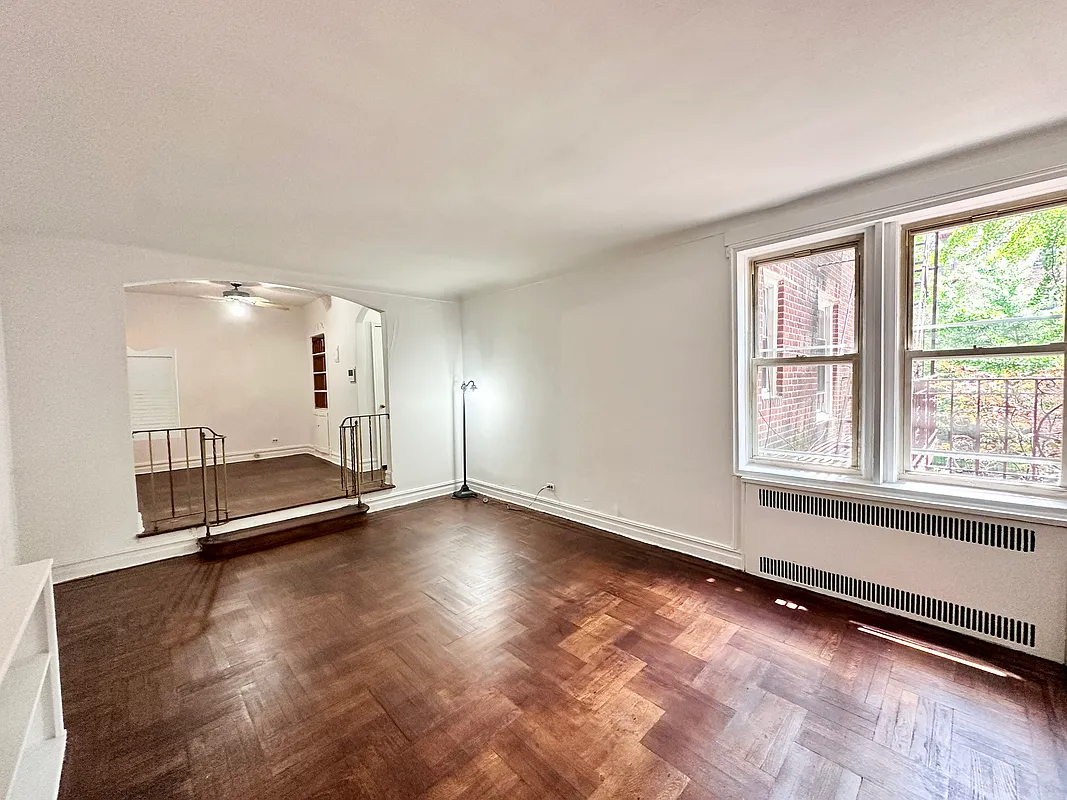

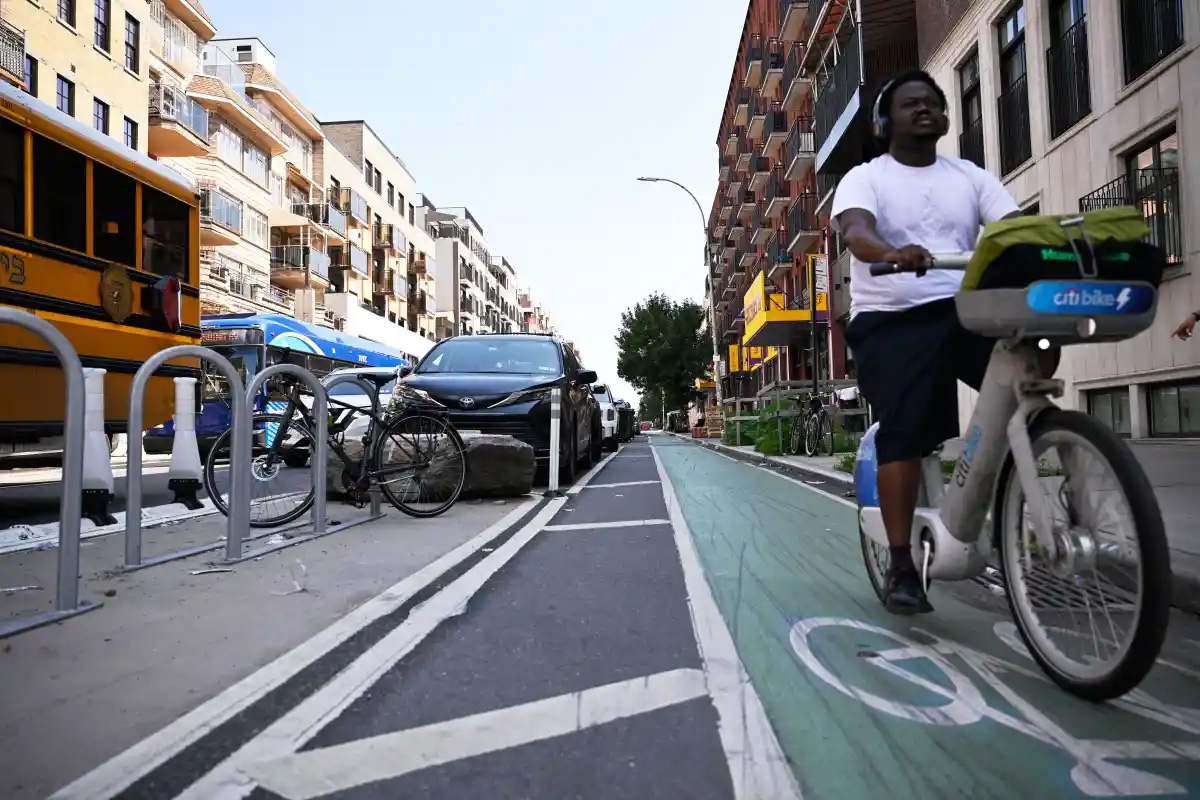

What's Your Take? Leave a Comment