Bed Stuy Neo-Grec Brownstone With Mantels, Fretwork, Wainscoting Asks $1.58 Million
There are more than a few original details to admire inside this 1880s brownstone, including mantels, moldings, and wood floors with inlaid borders.

There are more than a few original details to admire inside this 1880s brownstone, including mantels, moldings, and wood floors with inlaid borders. A new owner will likely want to give the kitchens and baths in the two-family some modern upgrades and, according to the listing, the property could use some “system modernizations.”
At 554 Macon Street, the row house is not within a local historic district, but is within the National Register-eligible Stuyvesant East Historic District. The area is mostly comprised of modest 1880s and 1890s row houses designed in the trendy styles of the time like Neo-Grec. In the case of this one and its immediate neighbors, the man behind the Neo-Grec style was Walter M. Coots, a young architect who was fairly busy in the borough during this period designing houses and apartment buildings. Plans for the houses he designed on this row were filed in 1889, when he would have been in his 20s. He died in 1906 at the age of 41.
While the facade has a coat of white paint, much of the detail he designed is still visible on the exterior, including incised lintels, bracketed cornice, and a stoop with iron railings. Those railings, the sidewalk fence, and other details can be seen in the circa 1940 tax photo; the photographer captured the house as two children wandered by.
Inside, the 19.5-foot-wide house has a duplex with a top floor rental. As is, the duplex has kitchen, dining, and living room on the garden level with bedrooms in the former front and rear parlors above. There is one full bath per floor.
Details intact on the parlor floor include an entry with original stair and wainscoting, pocket doors, fretwork, and the aforementioned wood floors. The front parlor has an elaborately ornamented mantel with a mirror, green tile surround, and brass insert. Although it’s not seen in the photos, the listing mentions there is a bit of Lincrusta in the hallway.
The two bathrooms in the unit sport some mid-century color, one adorned in pink wall and floor tile and the other in blue, with a matching blue sink.
Downstairs, the original street-facing dining room has wainscoting, a built-in china cabinet, and another mantel. At the rear, the original kitchen, now in use as a dining room, has a tin ceiling, paneled walls, and parquet tiles over another tile floor. A closet holds a washer and dryer.
The kitchen is in the rear extension, and the narrow space has paneling and wood cabinets. While it appears in neat condition, some design tweaks might make the most of the space and perhaps include room for a dishwasher.
The same could be said for the windowed kitchen on the top level, which has wood cabinets and a tile floor. It is at the front of the apartment, whose front and rear rooms are joined by a passthrough with closets. There is also a full bath and a petite second bedroom or office space.
Access to the rear yard is via the garden-level kitchen. The paved space does have some planting beds, but there is definitely room for someone with a green thumb and a design plan to make a difference.
Morgan Munsey, Perri DeFino, and Chrisette Mignott of Compass have the listing, and the house is priced at $1.58 million. Worth the ask?
[Listing: 554 Macon Street | Broker: Compass] GMAP
Related Stories
- A Slee & Bryson Row House in Crown Heights With Built-ins, Rumpus Room, Parking Asks $2 Million
- Renovated Boerum Hill Greek Revival With Five Marble Mantels, Central Air Asks $3.75 Million
- A Downtown Brooklyn Greek Revival Row Hits the Market, With Houses Starting at $1.97 Million
Email tips@brownstoner.com with further comments, questions or tips. Follow Brownstoner on Twitter and Instagram, and like us on Facebook.

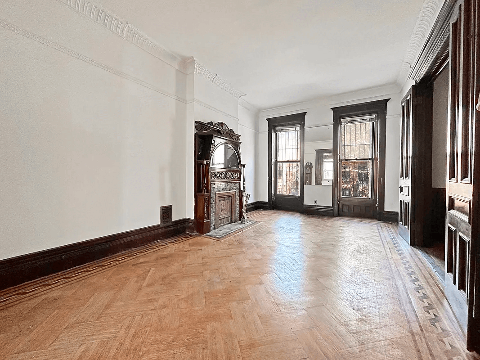
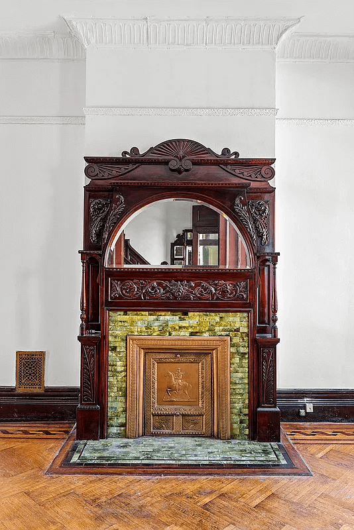
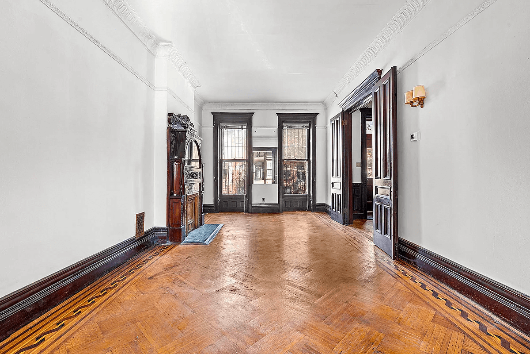
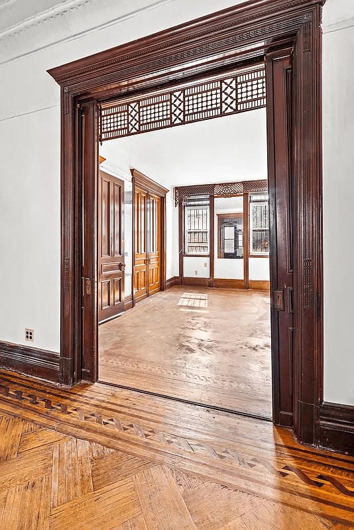
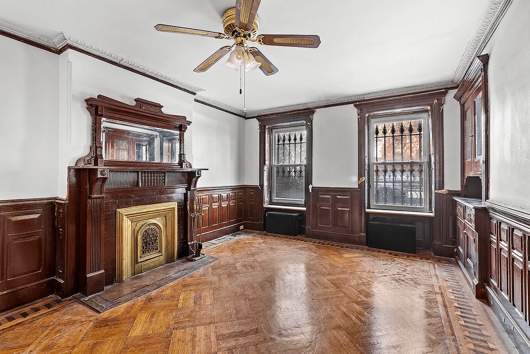
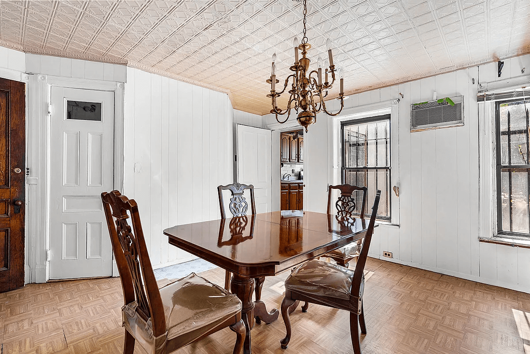
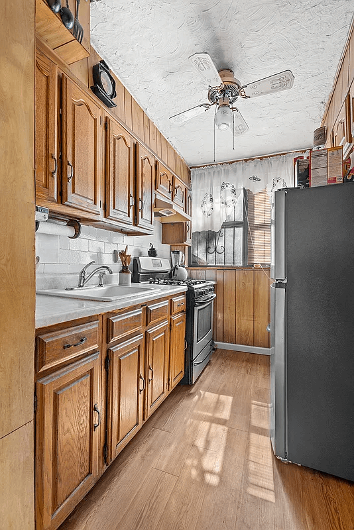
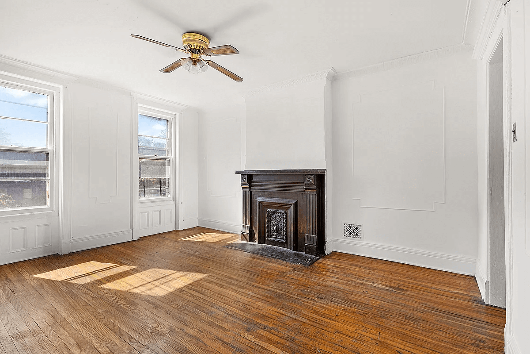
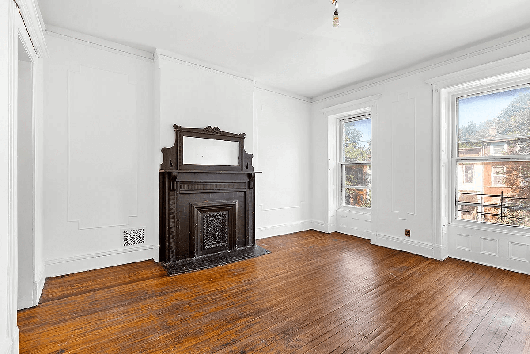
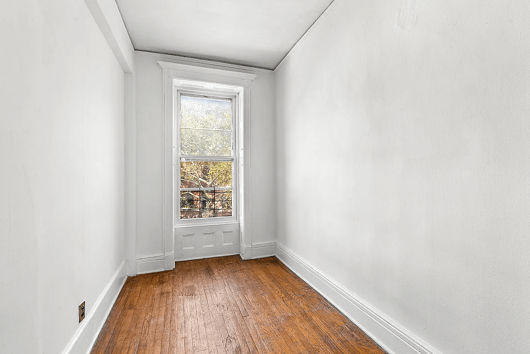
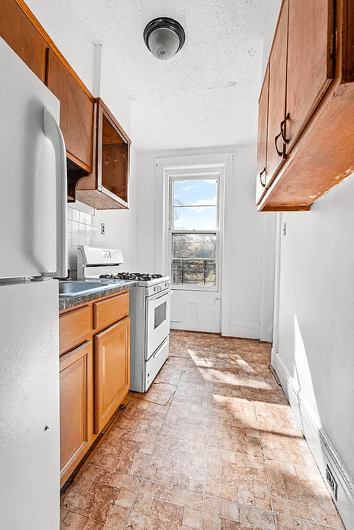
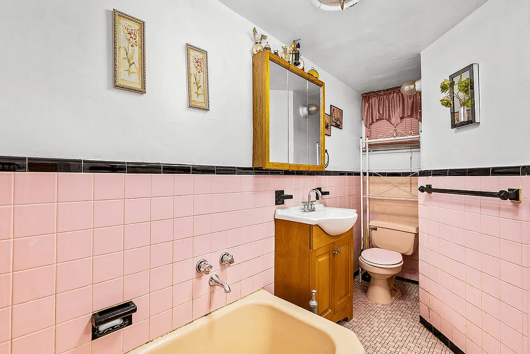
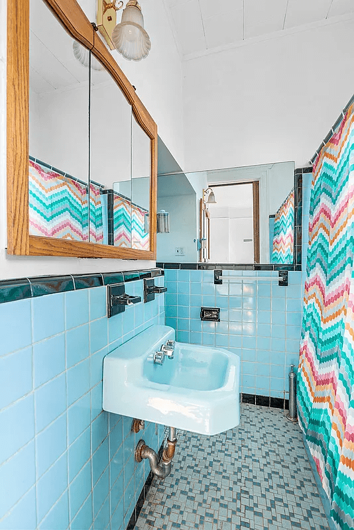
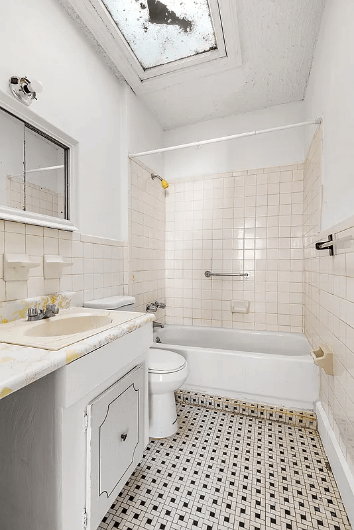
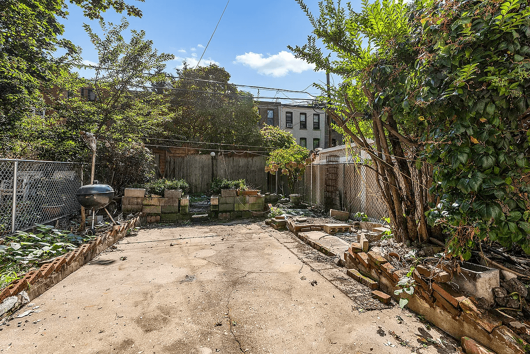
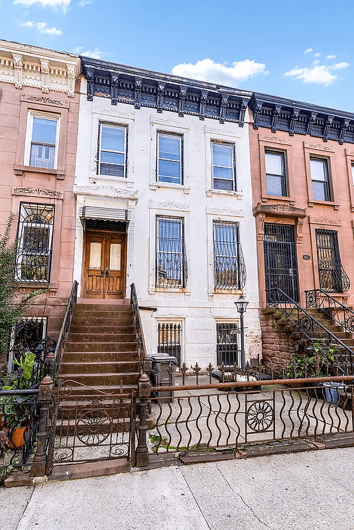
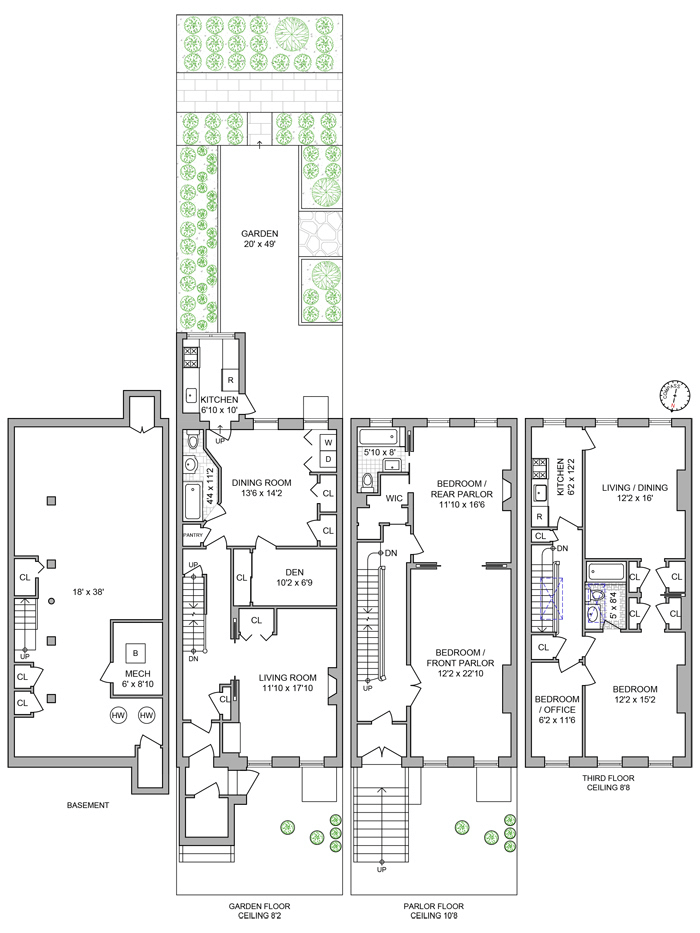
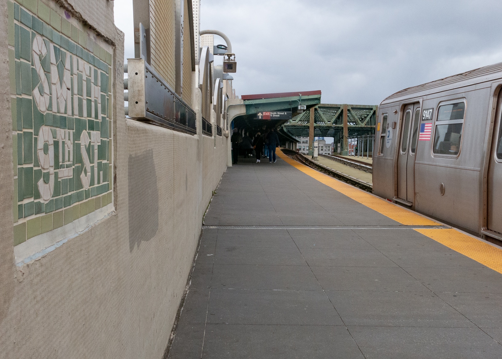
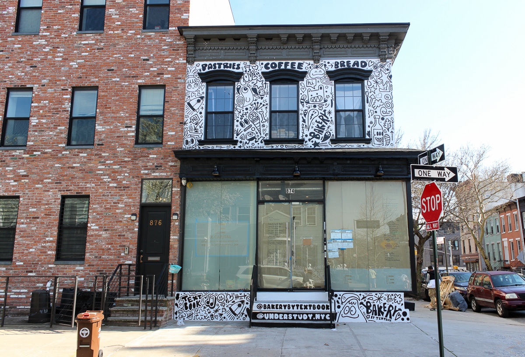
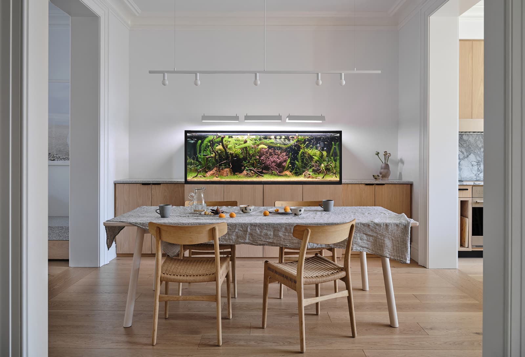
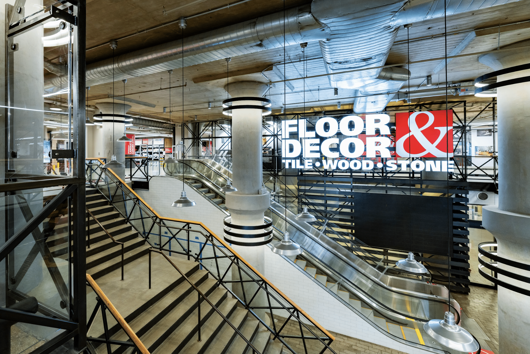




What's Your Take? Leave a Comment