A Slee & Bryson Row House in Crown Heights With Built-ins, Rumpus Room, Parking Asks $2 Million
It has a charming exterior with the early 20th century Colonial Revival details at which prolific Brooklyn architects Slee & Bryson excelled, and there are some original interior touches still to be found inside this Crown Heights house as well.

It has a charming exterior with the early 20th century Colonial Revival details at which prolific Brooklyn architects Slee & Bryson excelled, and there are some original interior touches still to be found inside this Crown Heights house as well. Those details, like wood floors, built-ins, and wainscoting, could use some TLC, but the single-family has a generous amount of space including a rumpus room in the basement with a built-in bar.
At 1309 Carroll Street, the 20-foot-wide dwelling is one in a row of houses on the block designed by the architectural firm, with plans filed in 1913. The Slee & Bryson spin on a Federal style row house has a red brick front facade laid in a Flemish bond, splayed lintels, a bay window, and a heavily ornamented lintel above the door. All the houses in the row have front terraces.
While the still-extant original front door is covered by a storm door, most of the other elements appear as they do in the circa 1940 tax photo. At the time, the house would have been home to the Harvitt family, in residence from the 1920s to the 1950s. Daughter of the household Helene Harvitt was a professor at Brooklyn College and head of the Department of Romance Languages.
The interior details start at the entry with an original stair and wood floor with an inlaid border that extends through the living room and dining room as well. A wide doorway framed by Corinthian columns leads from the entry to the living room, where there is a window seat tucked into that front bay window, plaster details at the ceiling, a built-in china cupboard with glass doors, and a red-tiled fireplace.
In the adjoining dining room the popular details of the period are intact, including wainscoting, plate shelf, and a coffered ceiling.
A rear extension holds the kitchen and a toilet room as well as access to the rear yard. While the kitchen needs some work to bring in modern amenities, for an old house lover it includes a built-in hutch, tin ceiling, white subway tile on the walls, and a Deco-era sink cabinet.
Up the carpeted stairs are two floors of bedroom space. The front and rear bedrooms of the second floor are connected by a blue-painted passthrough with built-in closets and drawers, a mirrored medicine cabinet, and period pedestal sink. The smallest bedroom on the second floor has access to a terrace on top of the kitchen extension.
On the third floor is a larger rear terrace and two more bedrooms. Each bedroom floor has a full bath, one of which has a claw-foot tub.
A staircase from the kitchen provides access to the basement laundry room and another toilet room. The basement’s rumpus room or rec room, a mid-20th century addition to the house, has a nautical theme with some faux porthole windows on either side of the large built-in bar and a windowed spot underneath it for an aquarium. For an owner with the right retro bar collection, it certainly offers an opportunity. Articles about rumpus room decor first started appearing in the Brooklyn Daily Eagle in the 1930s with suggestions on how to outfit a room that was intended to be a space for noisy fun away from the rest of the household.
Outside, the rear yard has a paved pad for parking with a planting bed running along one side. A map of 1929 shows most of the houses along the row once had garages.
Listed by Corcoran’s Monique Walker and Jonah Ramu Cohen, the house is priced at $2 million. Open houses are planned on Thursday, October 12 from 6 to 7 p.m. and Sunday, October 15 from 12 to 1 p.m. Worth the ask?
[Listing: 1309 Carroll Street | Broker: Corcoran] GMAP
Related Stories
- Renovated Boerum Hill Greek Revival With Five Marble Mantels, Central Air Asks $3.75 Million
- A Downtown Brooklyn Greek Revival Row Hits the Market, With Houses Starting at $1.97 Million
- Grand Artist-Renovated Heights Brownstone With Elevator, Plasterwork Asks $15 Million
Email tips@brownstoner.com with further comments, questions or tips. Follow Brownstoner on Twitter and Instagram, and like us on Facebook.

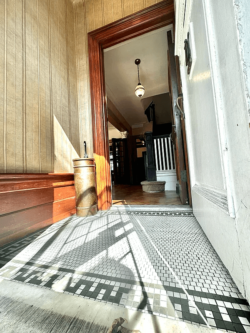
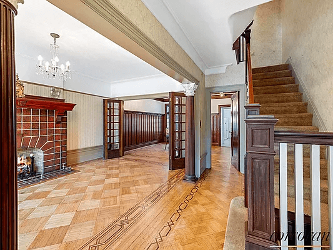
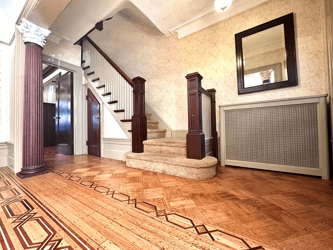
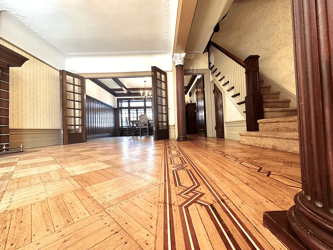
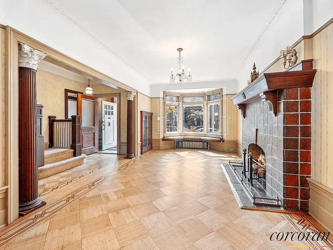
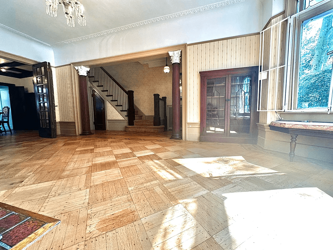
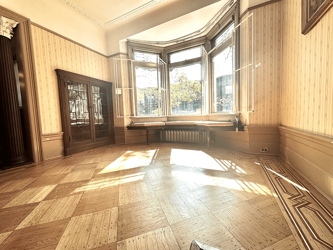
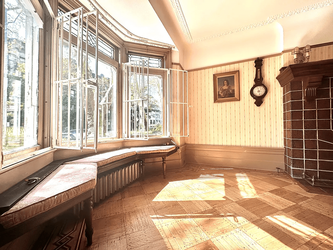
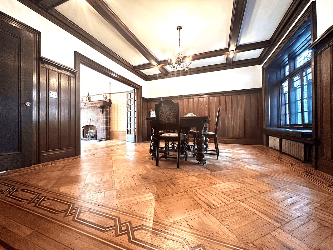
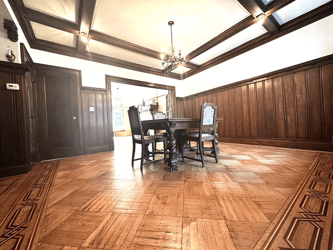
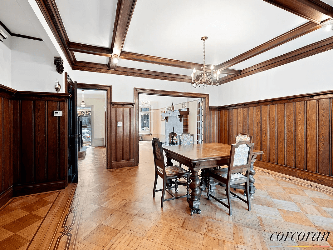
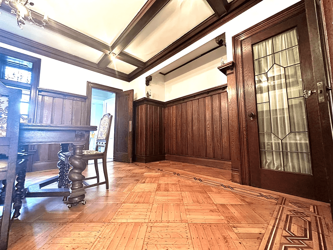
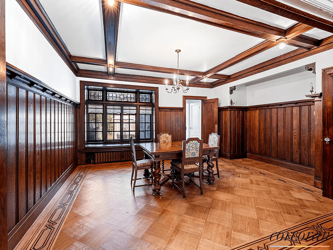
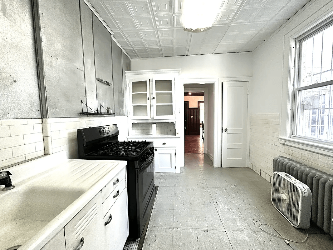
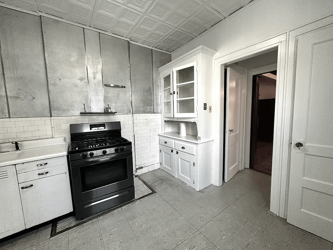
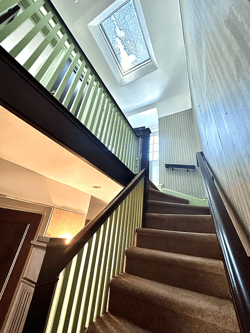
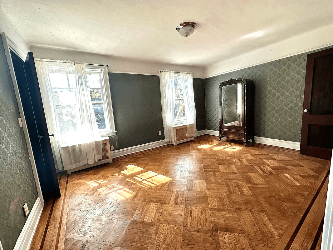
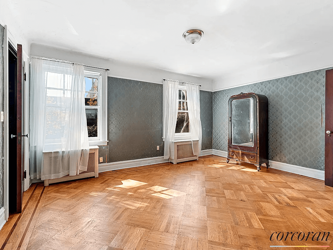
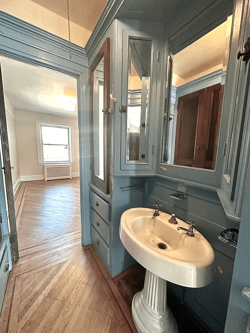
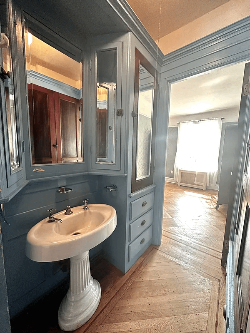
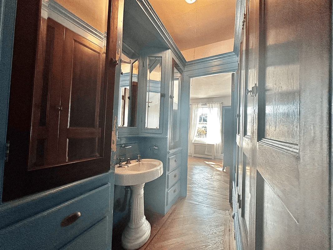
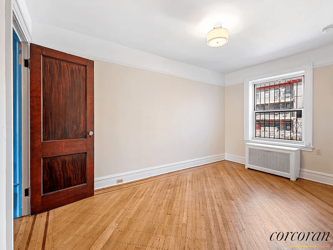
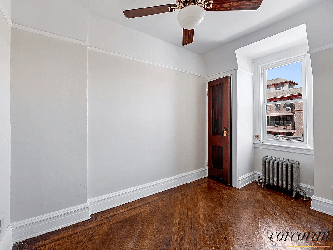
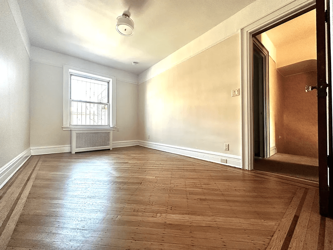
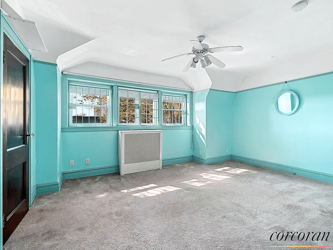
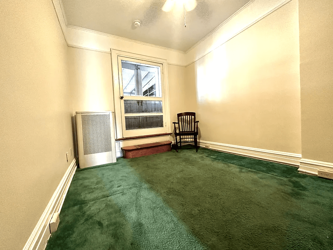
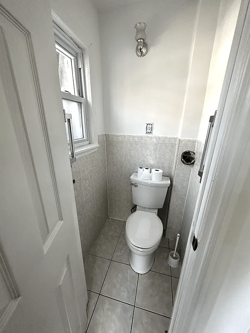
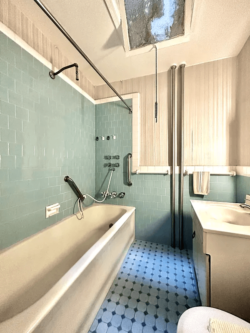
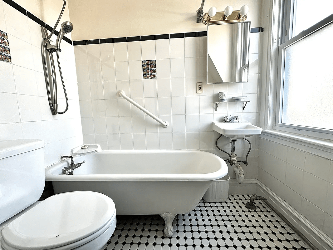
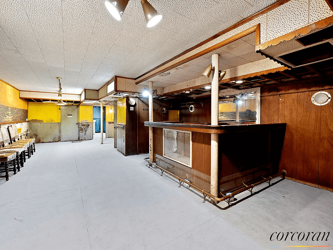
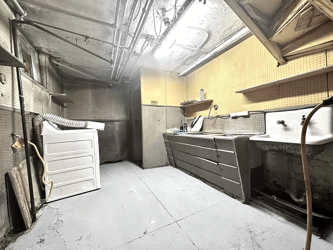

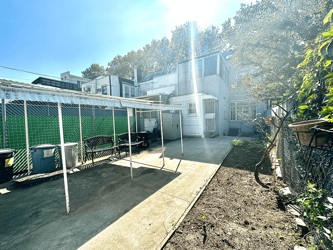
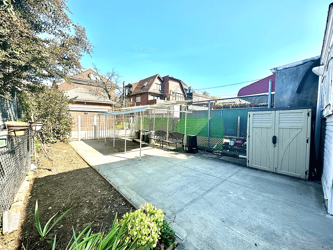
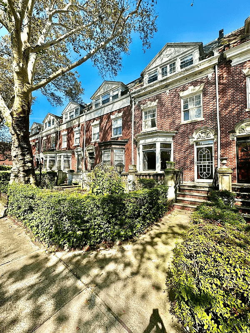
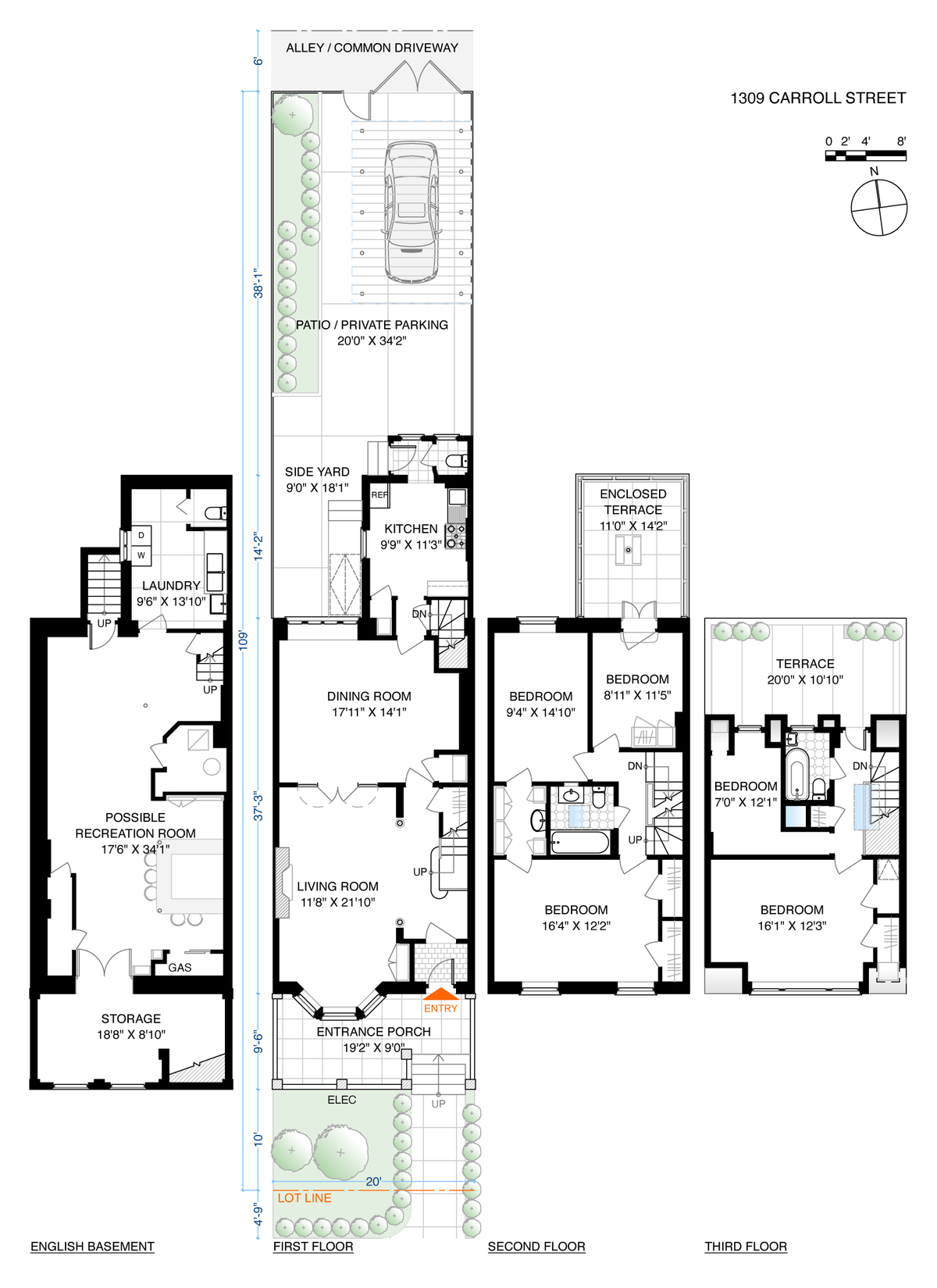
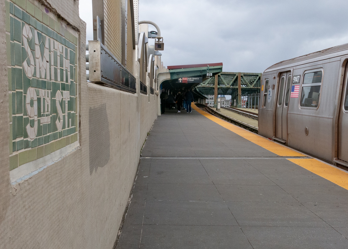
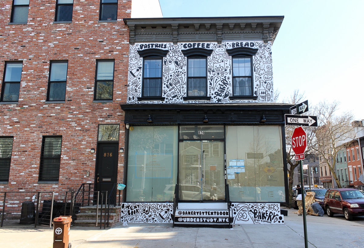
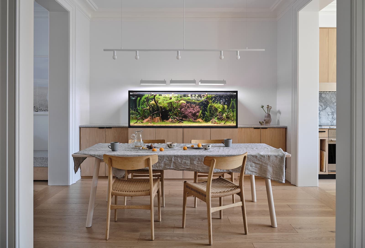
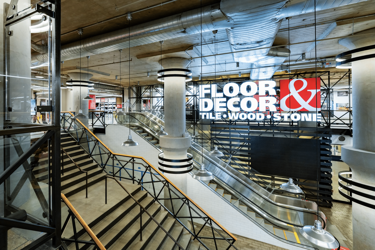




What's Your Take? Leave a Comment