Bed Stuy Garden Unit With Wainscoting, Laundry Asks $2,700 a Month
A renovation has added a kitchen and revealed a tin ceiling with a distressed ombré finish in this Bed Stuy apartment.

A renovation has added a kitchen and revealed a tin ceiling with a distressed ombré finish in this Bed Stuy apartment. On the garden level of the two-family at 598 MacDonough Street, it also has in-unit laundry and use of the rear garden.
The 1890s dwelling was a House of the Day in 2021 and the listing photos at the time showed the street level dining room with wainscoting, built-ins, a ceiling medallion, wood floors, and a mantel. Those details are still intact, with the room now serving as the bedroom for the petite unit, according to the floor plan.
At the rear of the unit, facing the garden, is a large room with decorative fireplace, wood floors, closet and, along one wall, a strip kitchen. Overhead is a tin ceiling with an interesting distressed finish in stripes of cream, brown, and blue.
The room is identified as the living room in the floor plan and shown furnished with a sofa, rug, and coffee table. The kitchen area has a slate tile floor and is outfitted with white lower cabinets, a dishwasher, white zellige-style tile backsplash, and just a bit of counter space. Laundry is tucked into an adjoining closet.
The occupant will have the use of the rear yard, which has a patio with room for dining and planting beds that someone with a green thumb could bring to life.
Listed by Tali Berzak and Kyle Meagher of Compass, the unit is priced at $2,700 a month.
[Listing: 598 MacDonough Street, Garden | Broker: Compass] GMAP
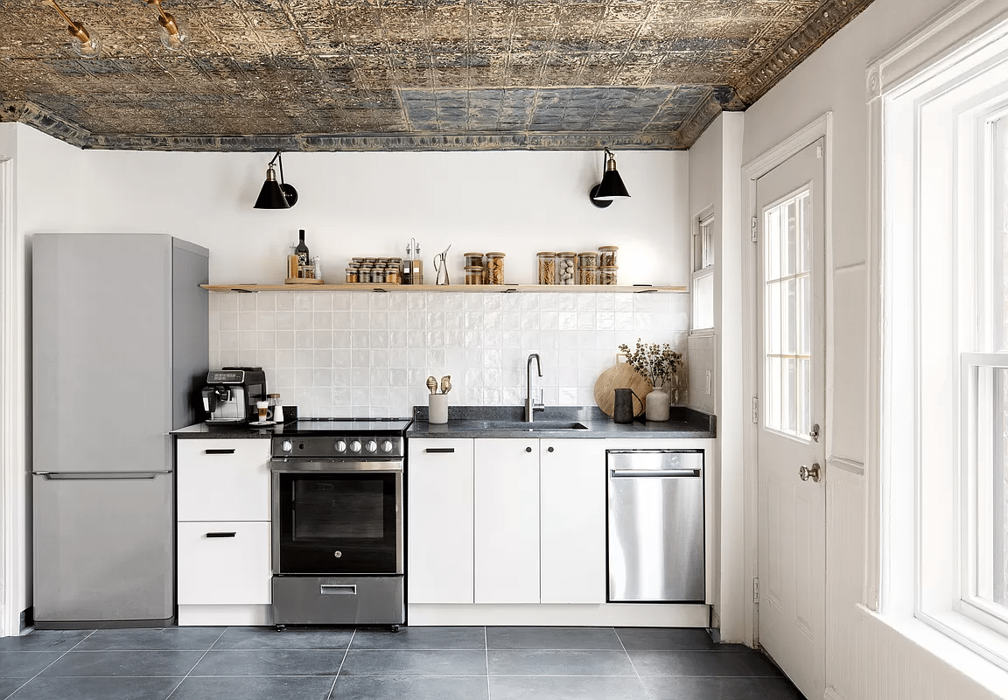
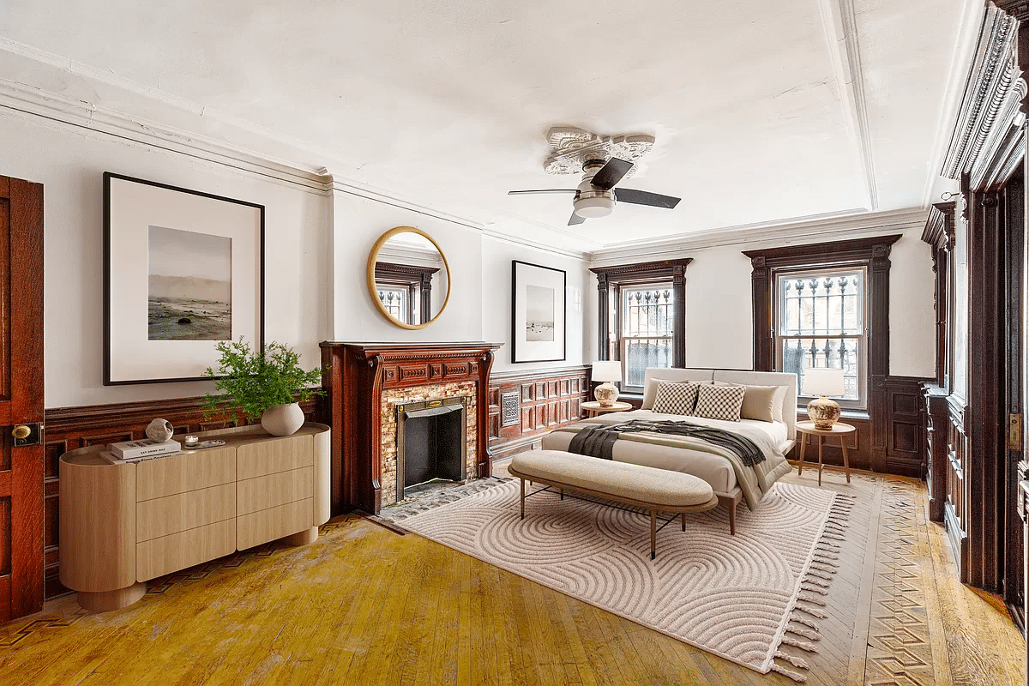
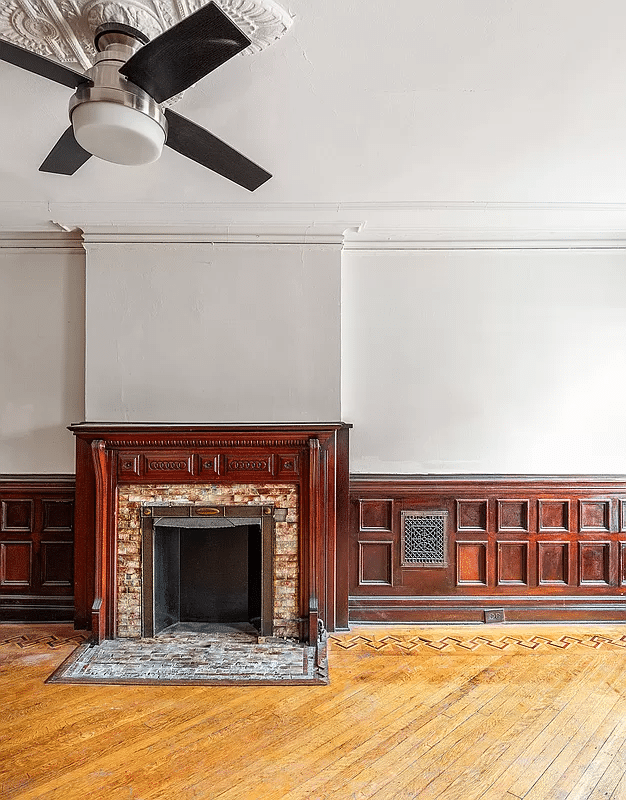
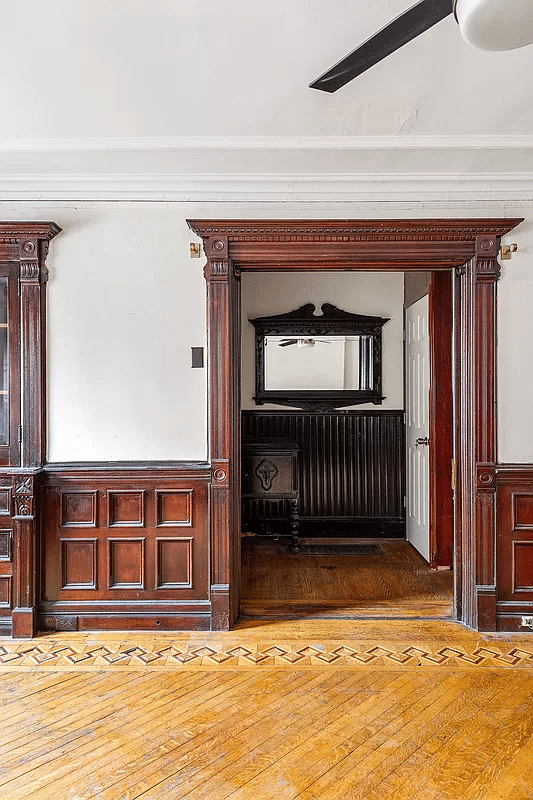
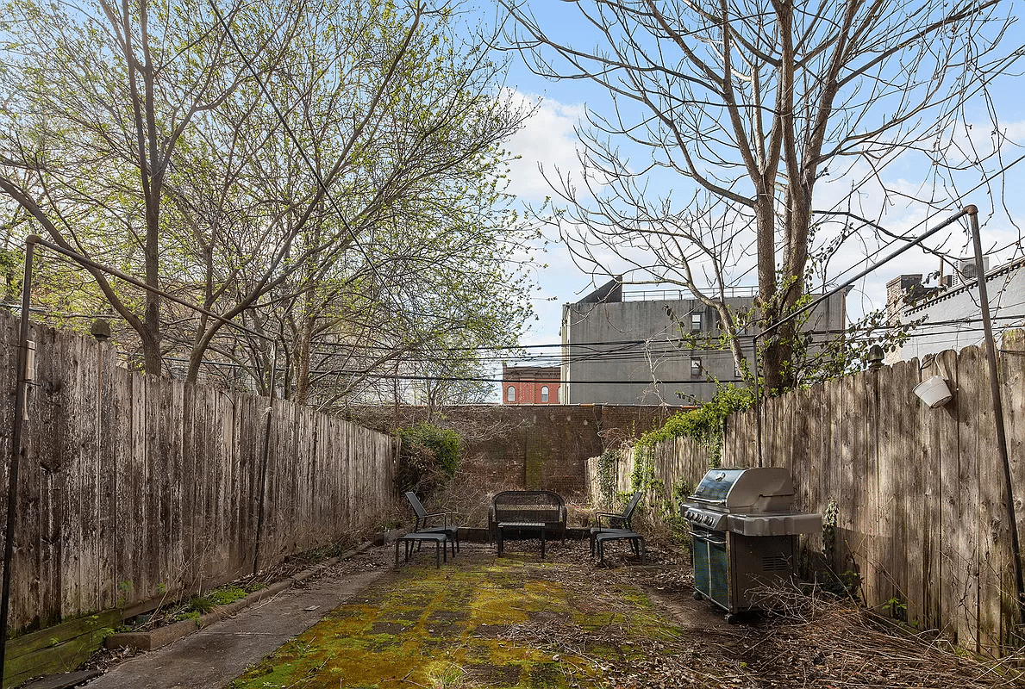
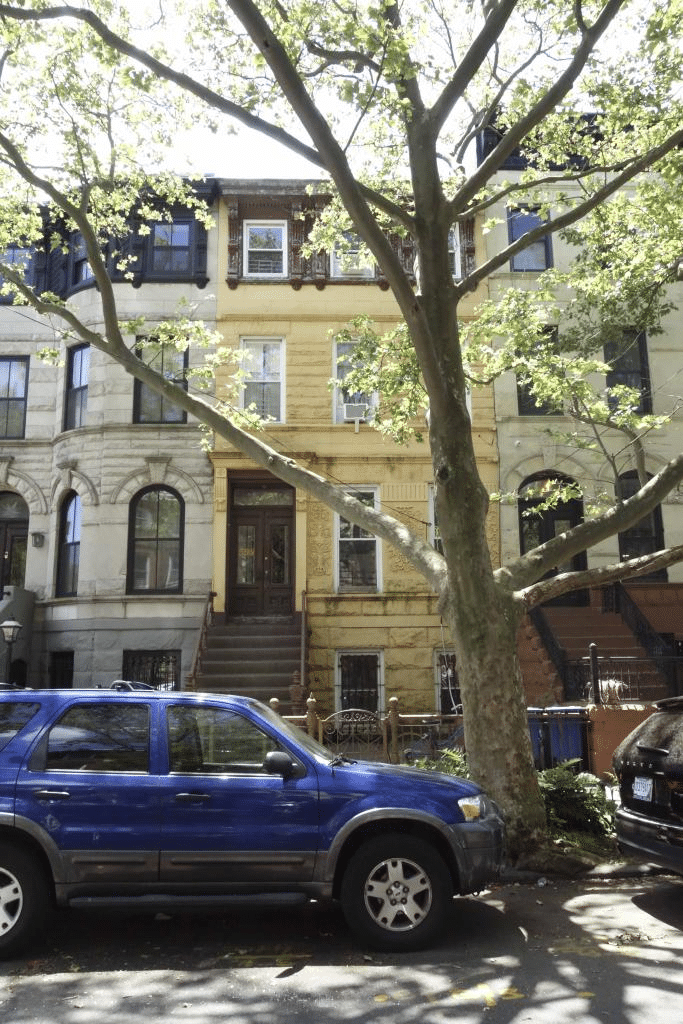
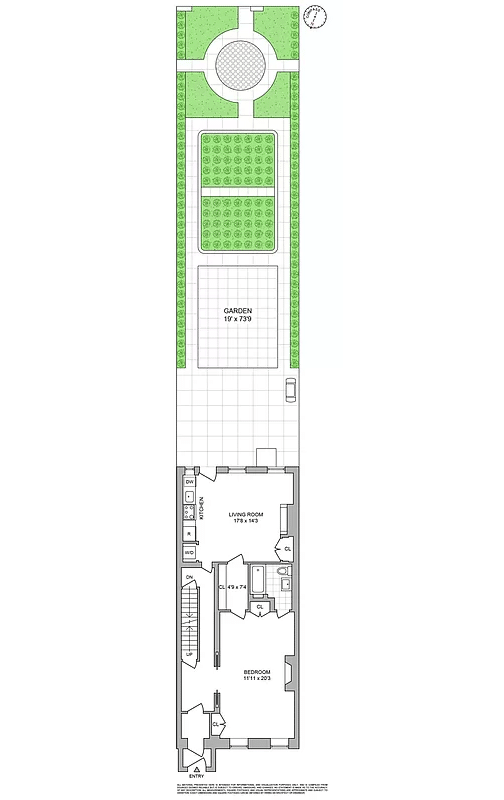
Related Stories
- Cobble Hill Parlor Unit With High Ceilings, Marble Mantel Asks $3,600 a Month
- Sunset Park Rental With Mantel, Bay Window Wants $2,699 a Month
- South Midwood Standalone With Parking, Woodwork, Stained Glass Asks $9K
Email tips@brownstoner.com with further comments, questions or tips. Follow Brownstoner on X and Instagram, and like us on Facebook.

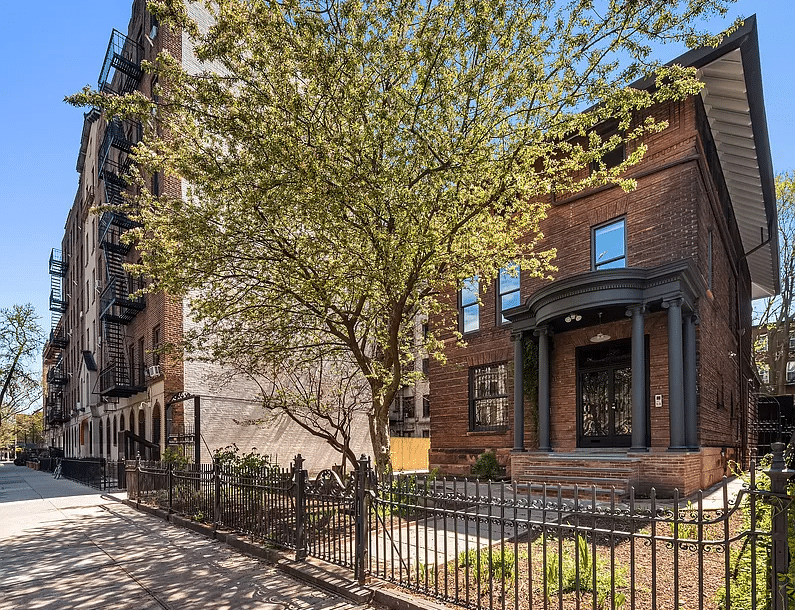
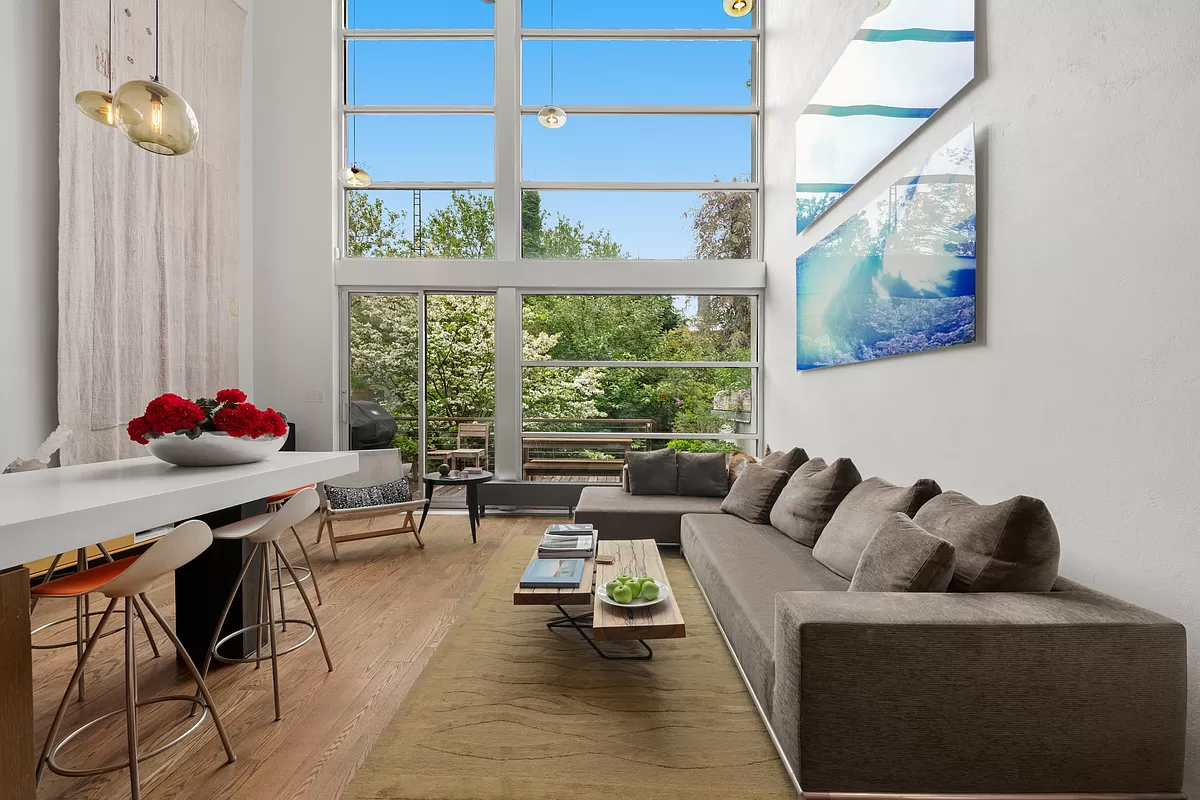
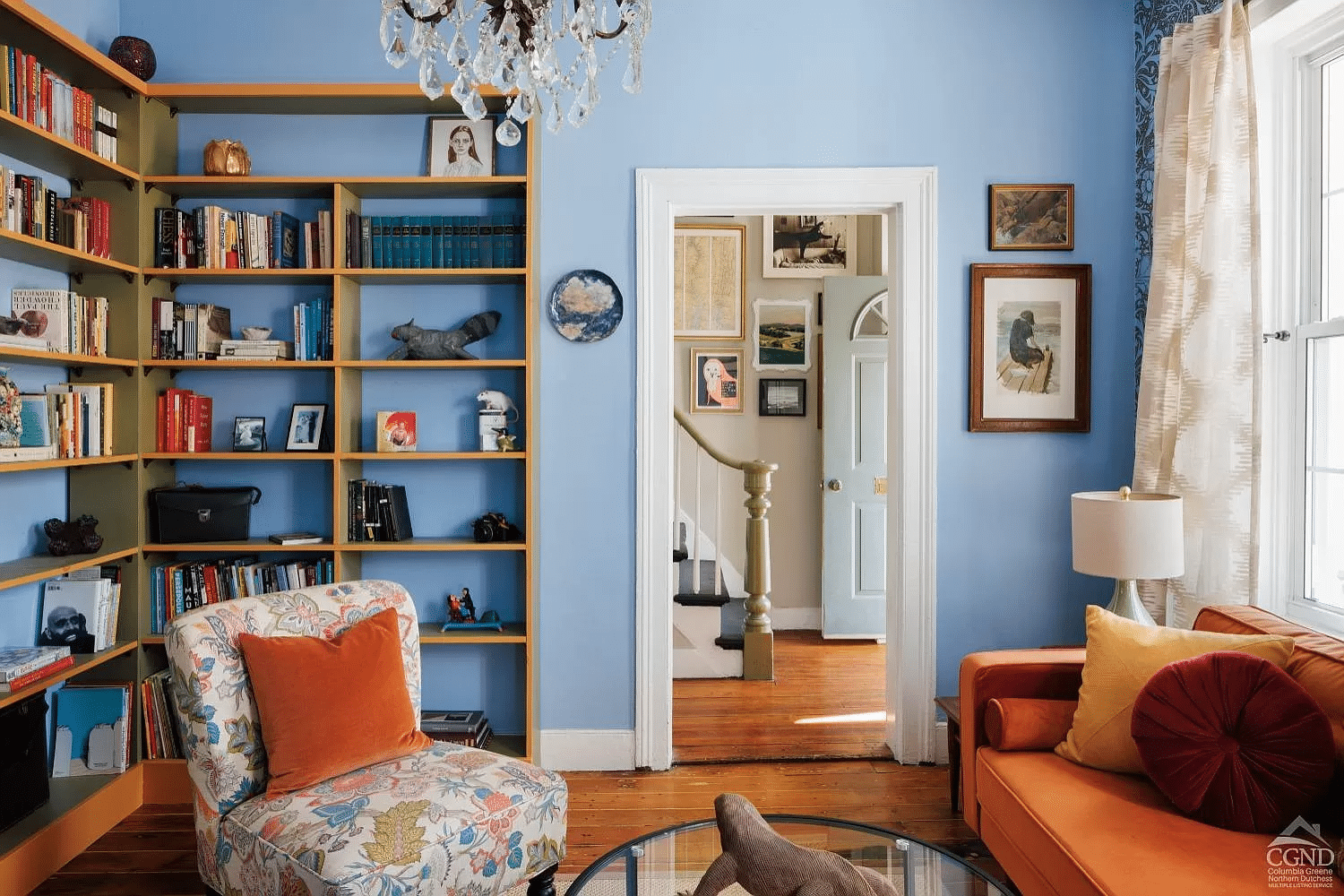





What's Your Take? Leave a Comment