Fort Greene Wood Frame With Columned Porch, Wide-Plank Floorboards Asks $2.85 Million
In the Wallabout Historic District, this 1850s wood frame has some curb appeal with a columned front porch and some interior charm with wide-plank floorboards, mantels, and tin ceilings.

In the Wallabout Historic District, this 1850s wood frame has some curb appeal with a columned front porch on which to lounge and some interior charm with wide-plank floorboards, mantels, and tin ceilings.
At 102 Vanderbilt Avenue, the 22-foot-wide house gained an extra story in 1881, according to the designation report, giving the transitional Greek Revival/Italianate structure a Neo-Grec-style bracketed cornice. Greek Revival details include the Corinthian columns of the porch and the door surround with sidelights. With its location near the Brooklyn Navy Yard, it isn’t surprising that early residents of the building were in the shipping industry, including a boatswain and a ship carpenter.
A legal four-family according to records, it is set up as a three-family with a duplex above two one-bedroom rentals. The wet rooms have been renovated, all apartments have in-unit laundry, and the interiors appear well cared for, going by the listing photos.
The duplex has living, kitchen, and laundry on the second floor and two bedrooms, an office, and a bath on the third. There are wide-plank floorboards in the living room. It also has a wall of built-ins and an archway to a windowed nook set up as an office.
Those golden floorboards continue into the kitchen, which has blue cabinets, a tin ceiling, and stainless steel appliances, including a dishwasher. A glass door opens to a terrace with wood decking and railing. Adjoining the kitchen is a powder room with laundry.
Upstairs the bedrooms all have wood floors. The street-facing bedroom has a later brick fireplace; the only marble mantel can be found in the parlor unit.
In the rear garden, brick walls surround the upper level of the yard and there is an outdoor cooking area of brick as well. A bluestone patio shaded by a large wooden pergola has space for dining.
According to the Landmarks Preservation Commission, there are still two active violations on the property. One is for alterations to paving and stoop treads without permits and the other for alterations to the porch without permits. Both were issued in 2016.
The property hasn’t been on the market in decades. Listed by Maria Ryan, Joe Ryan, and Libby Ryan of the Ryan + Ryan Team of Compass, the house is priced at $2.85 million. What do you think?
[Listing: 102 Vanderbilt Avenue | Broker: Compass] GMAP
Related Stories
- Park Slope Townhouse With Dramatic Modern Reno, Penthouse, Wine Cellar Asks $15 Million
- Bay Ridge Row House With Built-ins, Bay Window, Coffered Ceiling Asks $1.2 Million
- Ditmas Park Standalone With Woodwork, Working Fireplaces, Garage Asks $1.848 Million
Email tips@brownstoner.com with further comments, questions or tips. Follow Brownstoner on Twitter and Instagram, and like us on Facebook.

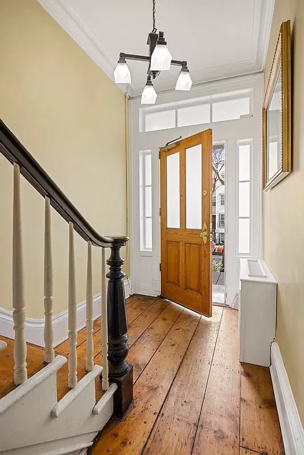
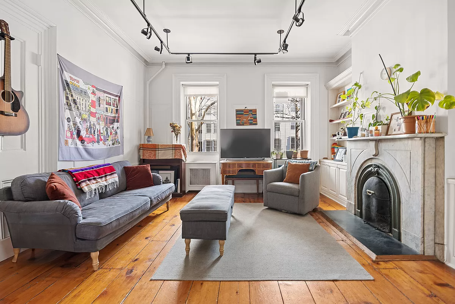
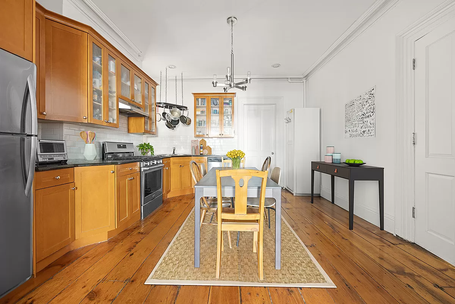
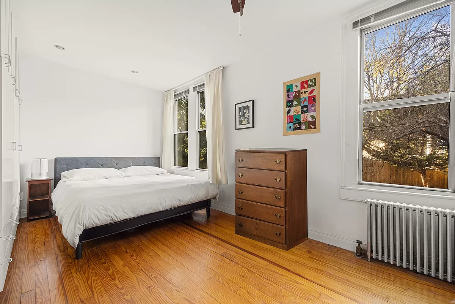
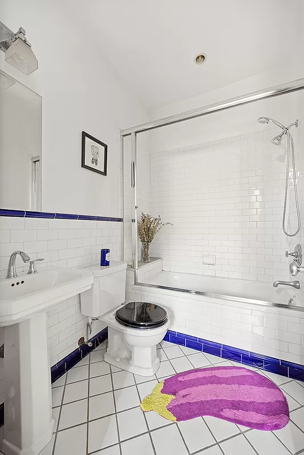
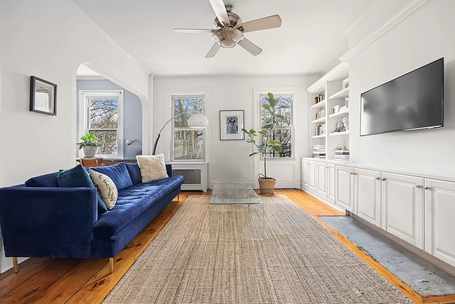
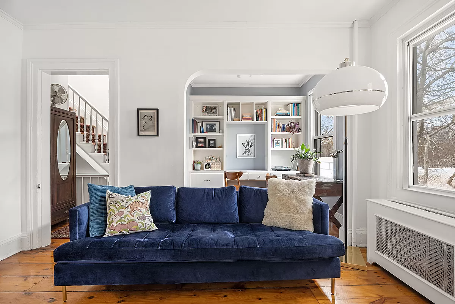
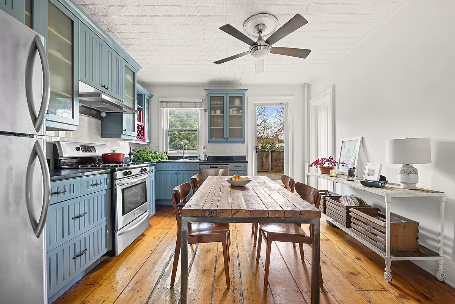
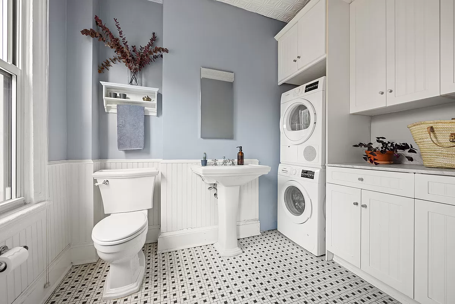
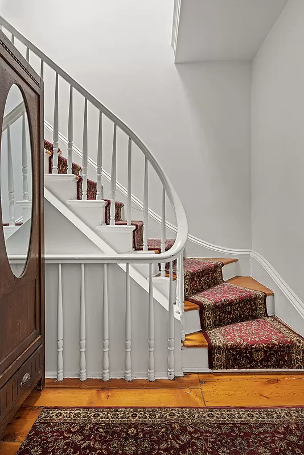
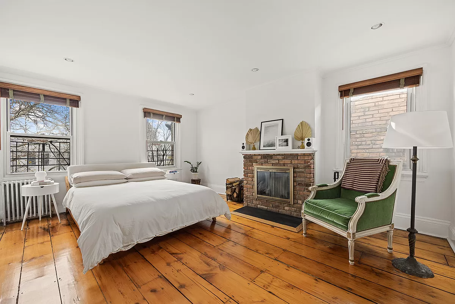
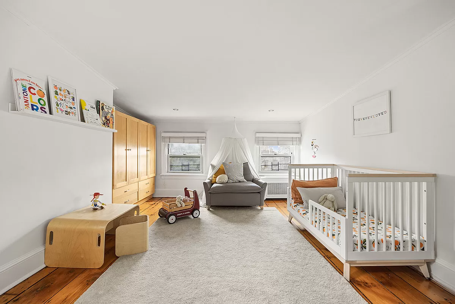
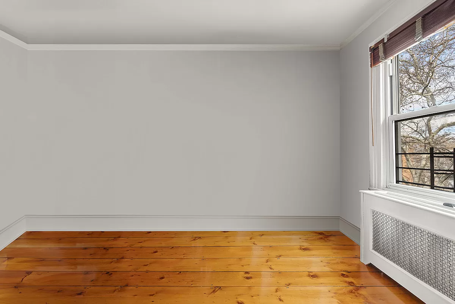
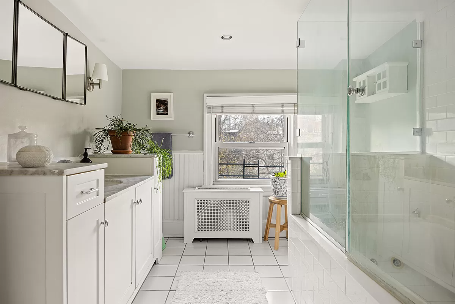
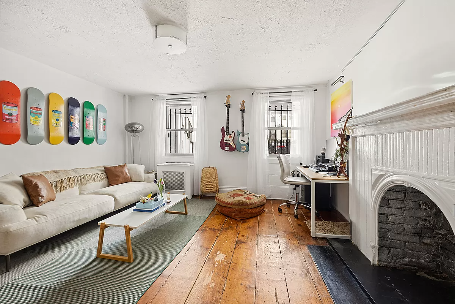
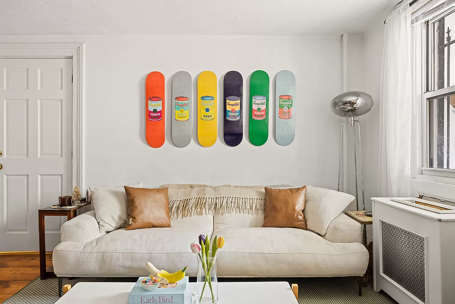
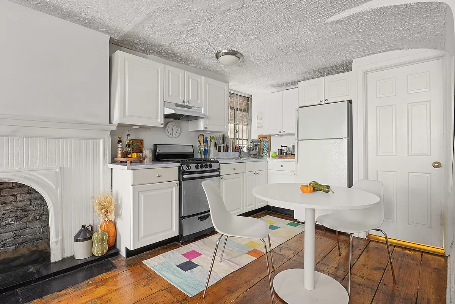
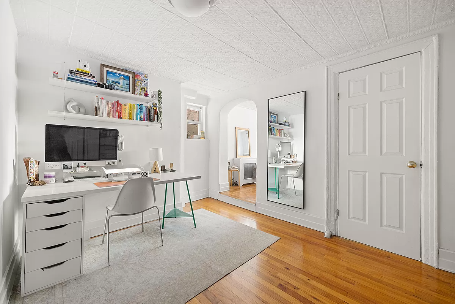
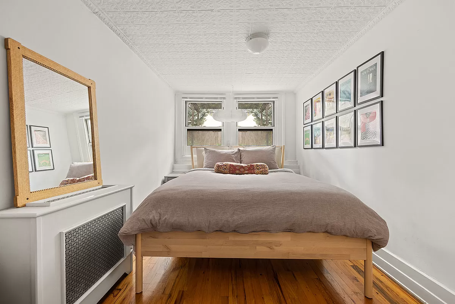
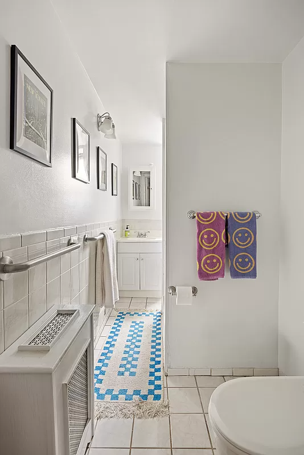
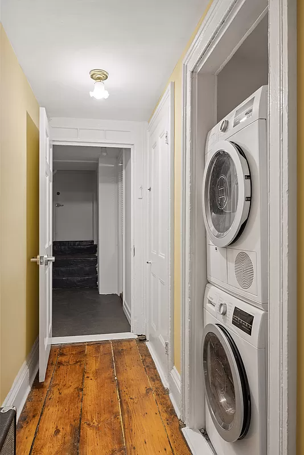
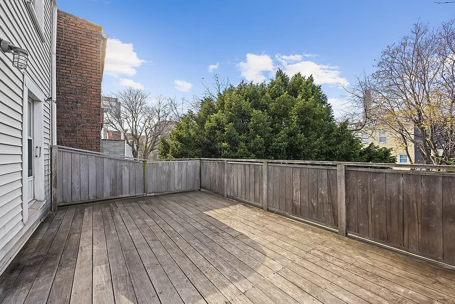
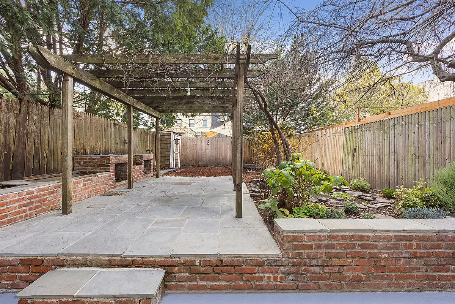
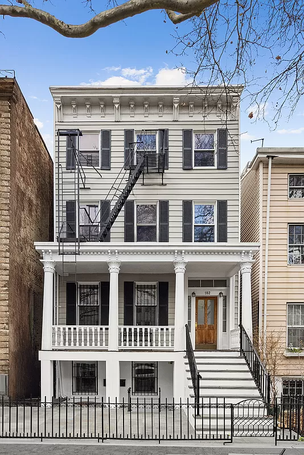
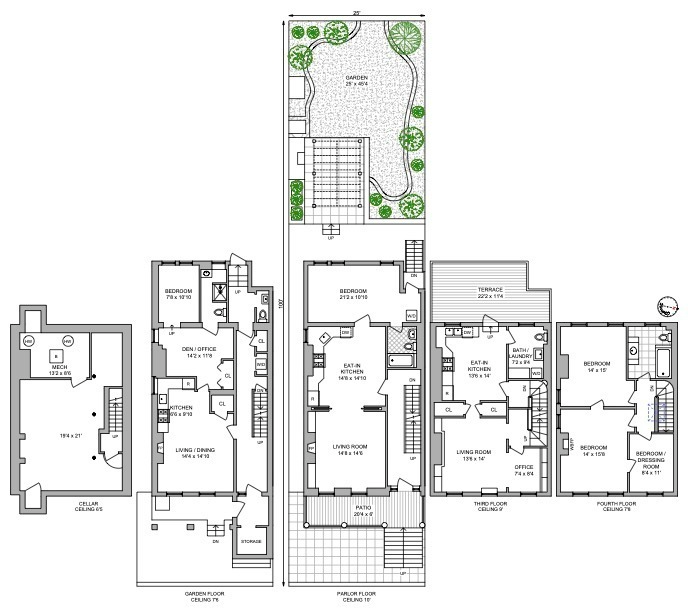
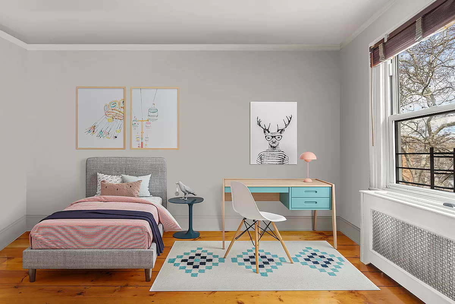








What's Your Take? Leave a Comment