Grand Park Slope Townhouse With Woodwork, Mantels, Koi Pond Asks $9.75 Million
It has quite a grand street presence, and this 1880s Romanesque Revival townhouse also boasts original details like pocket doors, wainscoting, and mantels along with some later colorful baths.

It has quite a grand street presence, and this 1880s Romanesque Revival townhouse also boasts original details like pocket doors, wainscoting, and mantels along with some later colorful baths. In the Park Slope Historic District at 17 Montgomery Place, it’s unusually wide at 30 feet and comes with a nearby parking space.
Designed by architect C. P. H. Gilbert, the house has an impressive broad stoop, a rusticated brownstone base, upper stories of red brick, and terra-cotta ornamentation. There is a two-story bay that can be seen more clearly in the historic tax photo. Plans were filed in 1887 for multiple buildings by Gilbert on the block, all constructed by builder Harvey Murdock, who moved into one of the neighboring houses when it was complete. No. 17 was built for William F. and Marie R. Brown. The 1910 census shows the couple living in the grand home with four children, a maid, and a cook.
A legal two-family, the house is set up with a one-bedroom apartment on the garden level and a triplex above. That triplex has kitchen and dining on the parlor level with seven bedrooms and three full baths spread across the two upper floors.
Details start at the entry with a stair with built-in bench, a mantel, and wainscoting. All woodwork has been painted white. In the front parlor is a windowed bay, a mantel, and pocket doors that open to the kitchen.
Ornamenting the dining room is a vintage hand-painted Gracie wallpaper in shades of green and yellow. The room also has a mantel, wood floors with an inlaid border, and a powder room tucked into one of the corner closets.
In the large kitchen are banks of white cabinets on either side, a brick fireplace wall, and a Delft tile backsplash. Sliding glass doors open to a rear deck with a stair down to the landscaped garden.
On the second floor, the largest bedroom faces the street and has a mantel, a bay window, and a walk-in closet. Adjacent is one of two bathrooms on the floor, and the spacious bath is awash in Art Deco jade and mint green tile with a thin border tile. The listing credits the tile as from Pewabic Pottery, founded in Detroit in 1903 and still in operation. The other bathroom on the floor also has a pop of color, this time in the brilliant blue fixtures.
Above, a library with a skylight is flanked by two bedrooms on either side. The floor plan shows that one of the bedrooms has a niche with a sink.
Outside, a circular brick patio has room for dining and and incorporates a smaller circular koi pond.
The parking spot included with the house is located several blocks away at Union Street and 7th Avenue.
The property last sold in 2004 for $2.5 million. Listed by Laura Rozos and Maria Rozos of Compass, it is now asking $9.75 million. Worth it?
[Listing: 17 Montgomery Place | Broker: Compass] GMAP
Related Stories
- Boerum Hill Italianate With Working Fireplace, Steel Casements, Central Air Asks $5.75 Million
- Neo-Georgian Park Slope Townhouse With Working Fireplaces, Central Air Asks $6.995 Million
- Fort Greene Wood Frame With Columned Porch, Wide-Plank Floorboards Asks $2.85 Million
Email tips@brownstoner.com with further comments, questions or tips. Follow Brownstoner on Twitter and Instagram, and like us on Facebook.

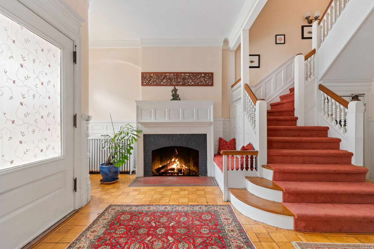
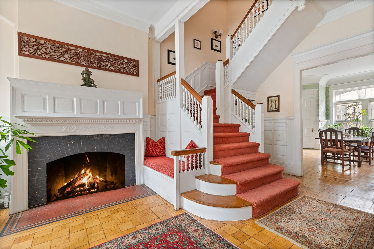
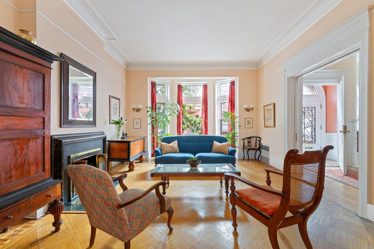
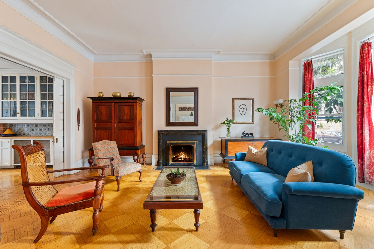
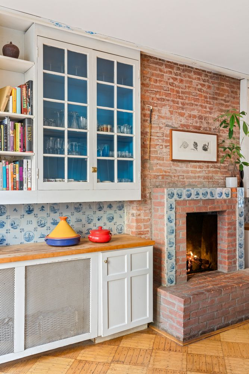
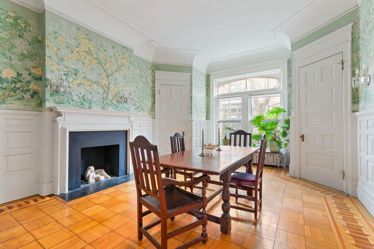
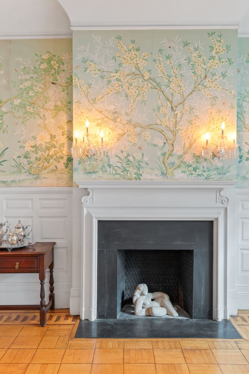
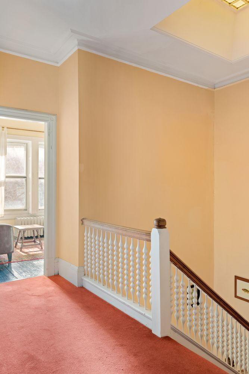
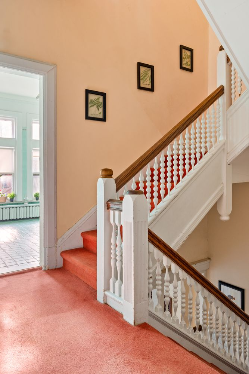
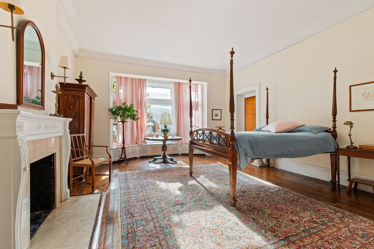
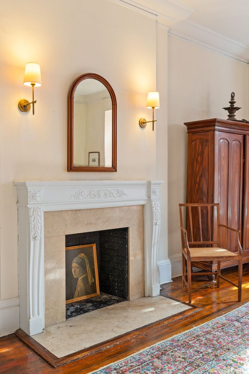
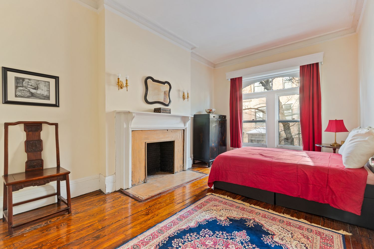
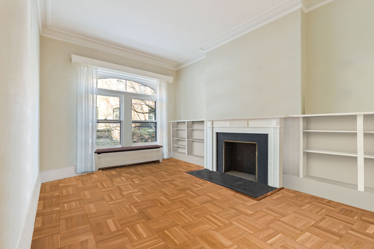
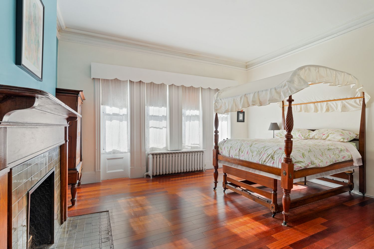
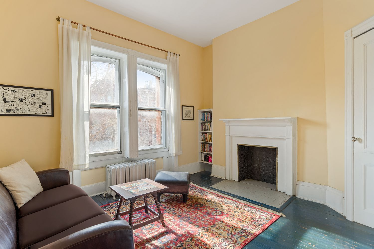
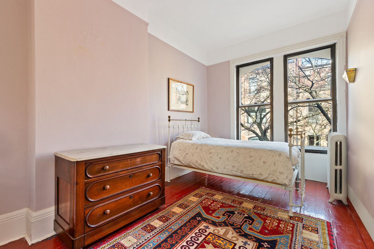
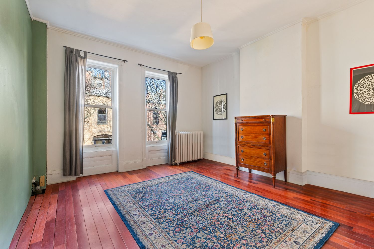
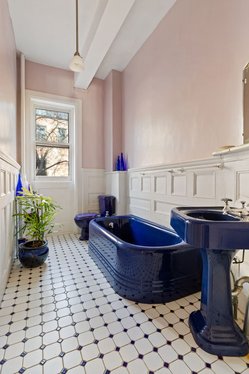
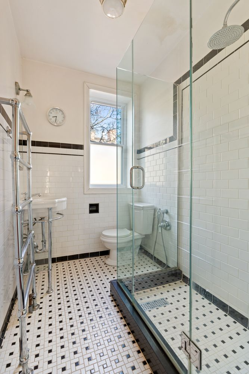
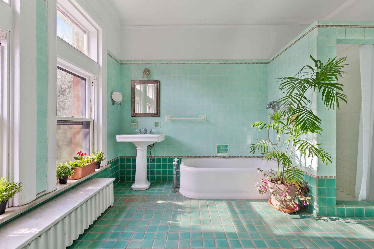
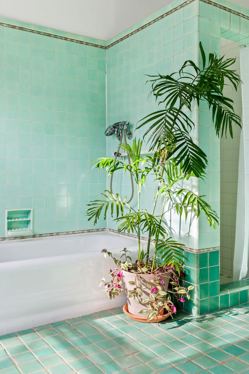
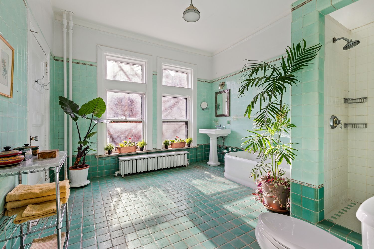
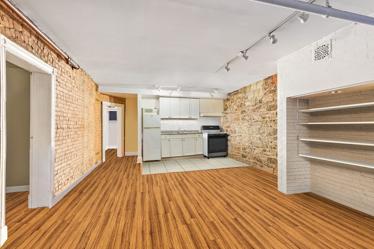
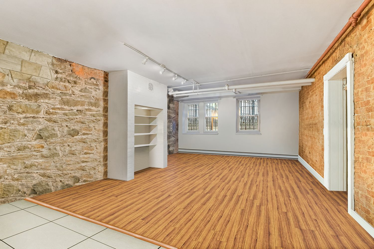
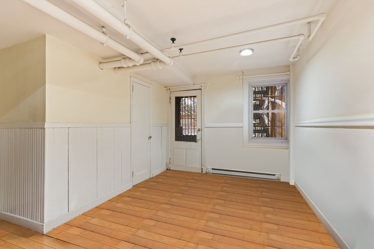
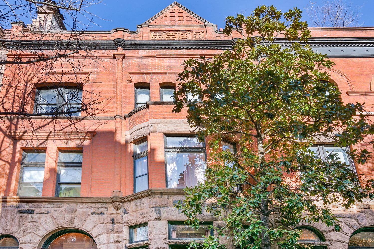
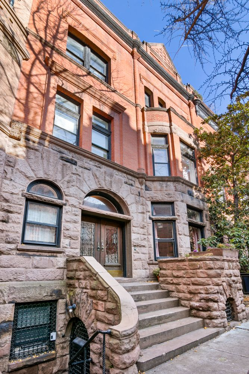
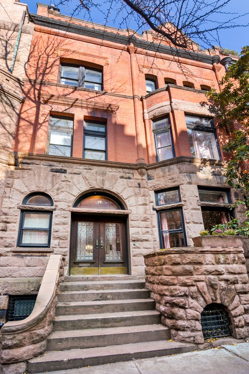
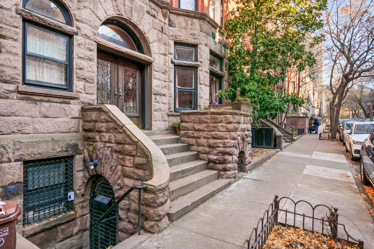
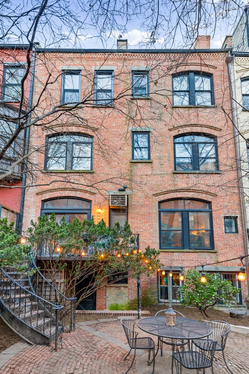
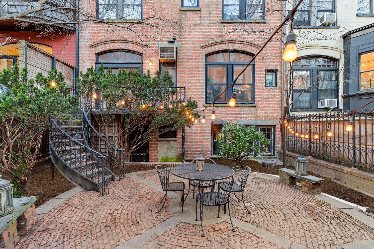
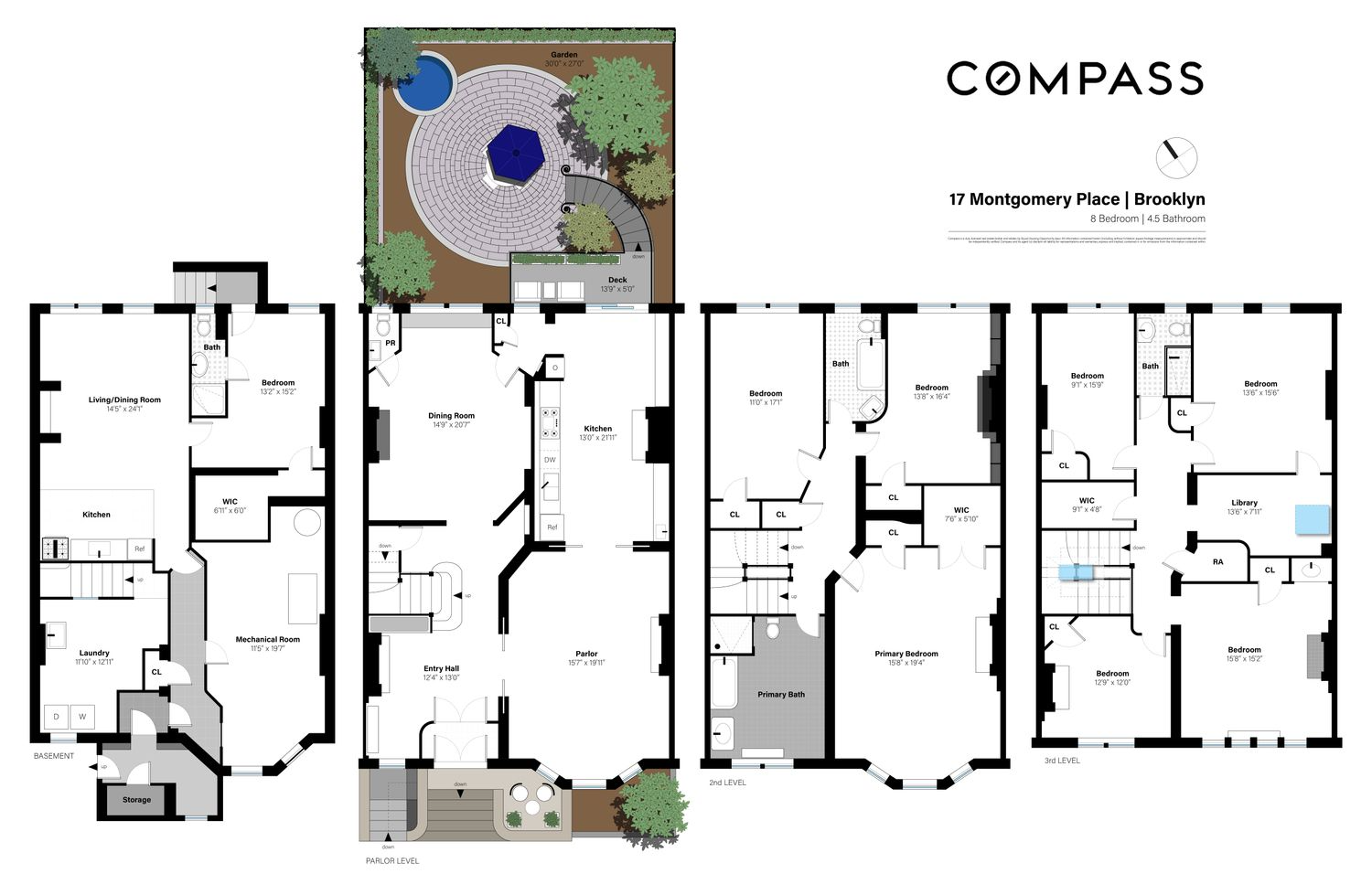
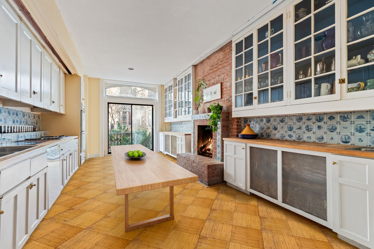
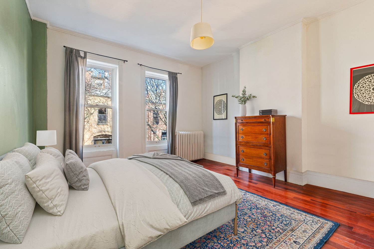
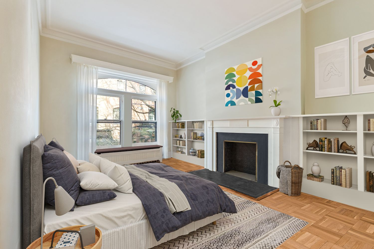
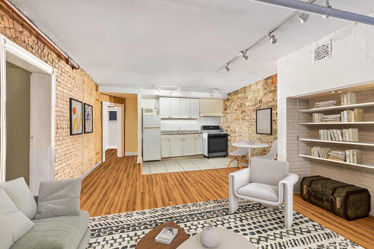
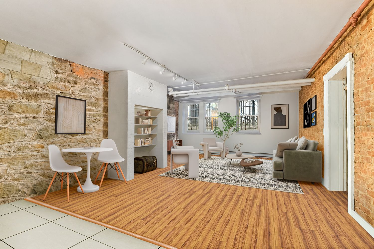
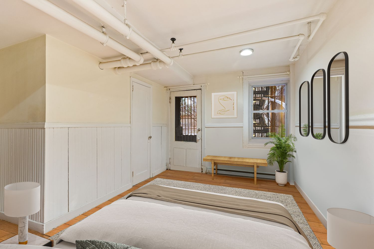








What's Your Take? Leave a Comment