Crown Heights Row House With Mantel, Garage Asks $2.5 million
This early 20th century home has well-preserved period details and its own garage on a shared alley.

One of a swath of tapestry brick dwellings on a charming row house-filled street, this early 20th century home has some period details and its own garage accessible via a shared driveway in the middle of the block. At 189 Crown Street, it has wood floors, an Arts and Crafts-style mantel, a passthrough, and more original details.
Pitched as “Easy Housekeeping Houses,” the row was designed by Arthur G. Carlson for Realty Associates. They were meant to appeal to homebuyers looking for practical layouts and modern amenities that did not require the aid of servants. Ads in 1915 called the development “the crowning achievement” in easy living with “artistically tinted tiled mantels,” hardwood floors, and tiled baths and kitchens.
On the main level are living, dining, and kitchen. An Arts and Crafts-style stair leads upstairs to three bedrooms and a full bath. A finished English basement includes another full bath, a kitchenette, and another bedroom. (The space is more than 50 percent above ground, according to PropertyShark.)
Wood floors stretch from the entry and through the living and dining rooms. In the living room is the mantel described in the ads; here the “artistic tint” of the fireplace and hearth tiles appears brown with hints of orange.
The dining room has the decorative details of the period in place, including a coffered ceiling, plate shelf, and wainscoting that appears still ornamented with Lincrusta.
In the galley kitchen are white cabinets, a tile floor, and access to the rear yard. The stainless steel appliances include a dishwasher.
Upstairs the passthrough connects the front and rear bedrooms and has the original built-in storage still in place along with a sink. The bedrooms shown both have wood floors and picture rails. Neither of the two full baths in the house are pictured in the listing.
The paved rear garden has some planting beds and room for dining. At the end of the yard, steps lead up to a door into the garage on the alley.
Cornelia Thomas of Compass has the listing, and the house is priced at $2.5 million. It has been in the same family since the 1980s, although it was on the market back in 2015. What do you think?
[Listing: 189 Crown Street | Broker: Compass] GMAP
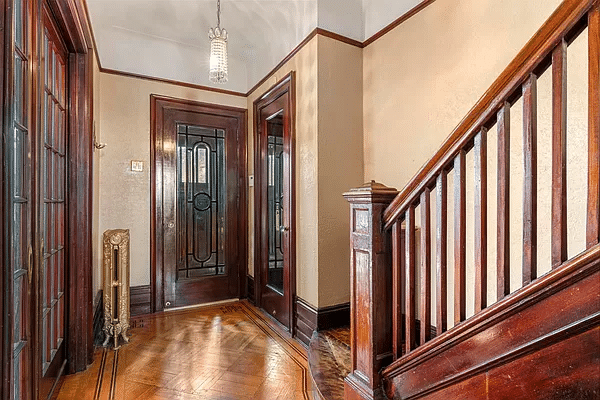
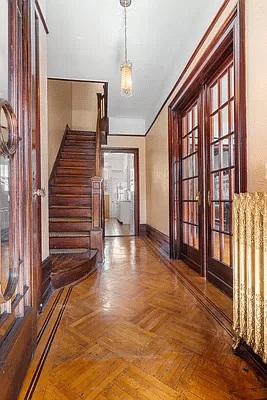
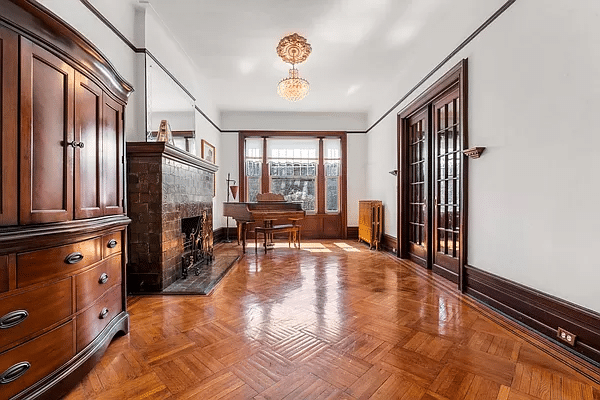
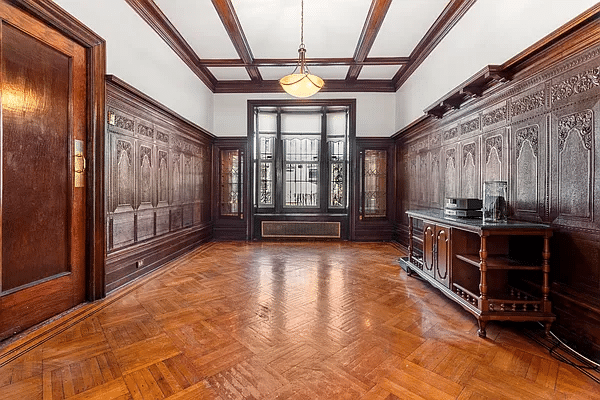
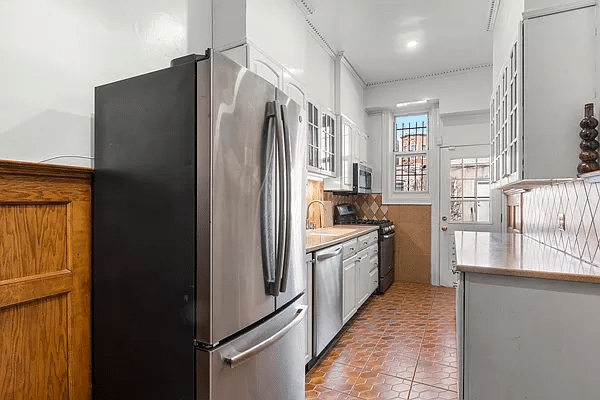
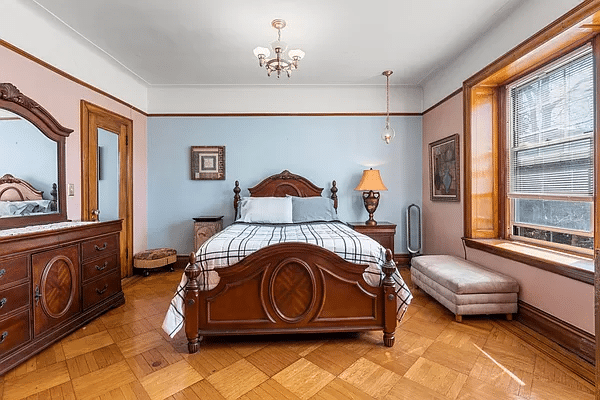
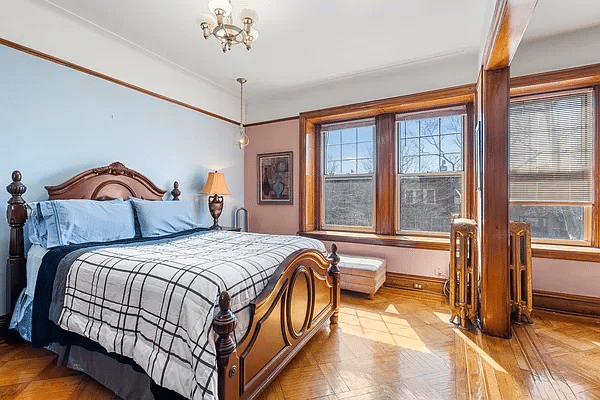
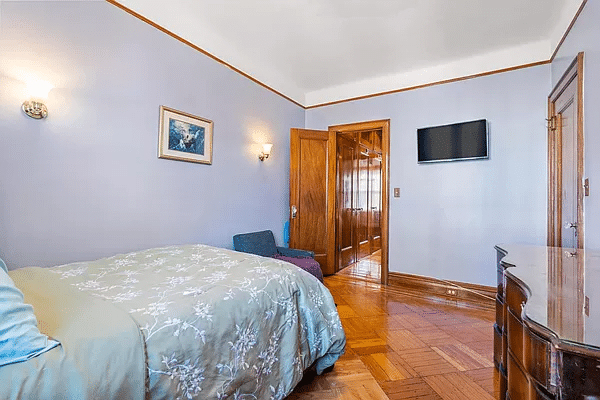
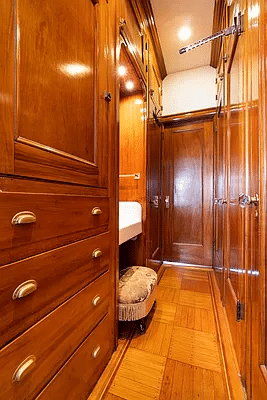
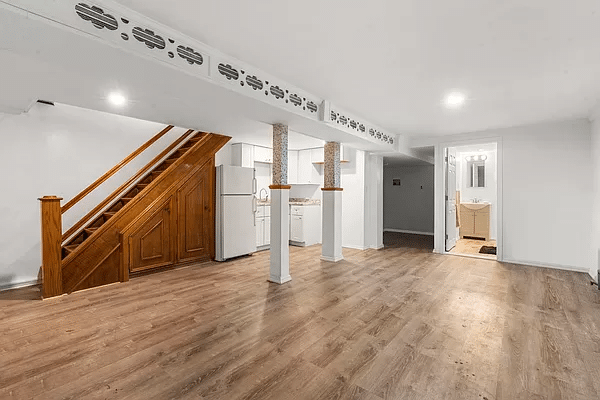
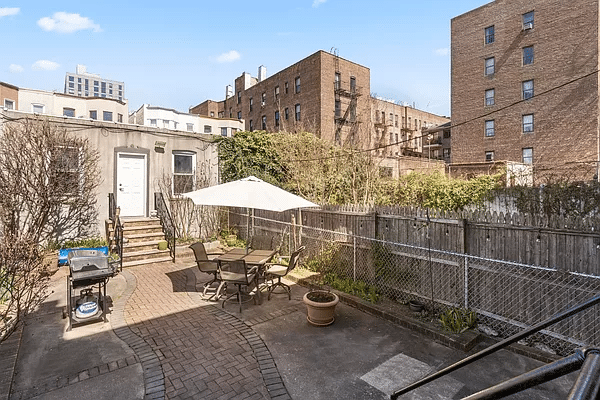
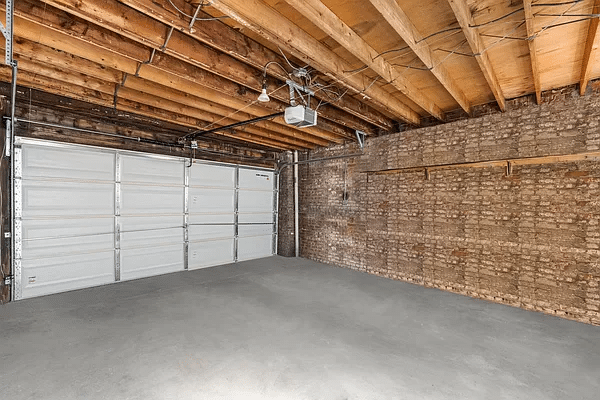
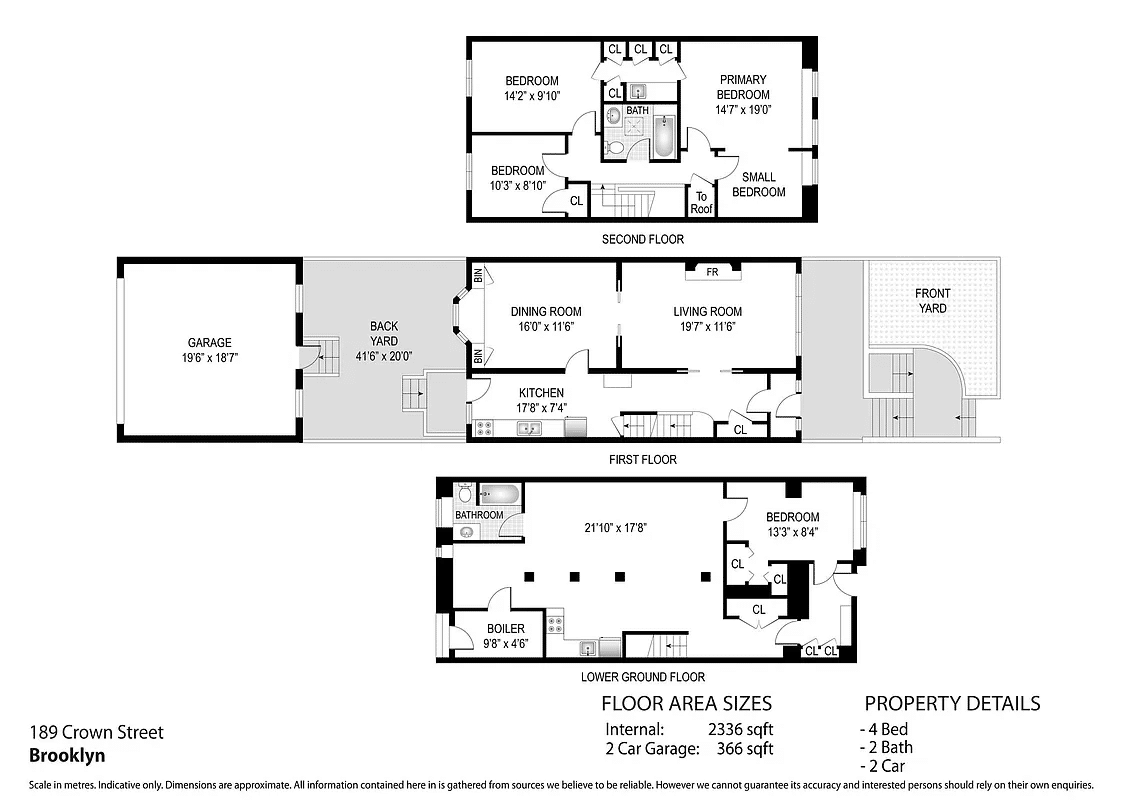
Related Stories
- Shirley Chisholm’s Former Crown Heights House Asks $2.6 Million
- Charming Brooklyn Heights Carriage House With Roof Deck Asks $5.5 Million
- Windsor Terrace Row House With Wood Floors, Four Mantels Asks $2.195 Million
Email tips@brownstoner.com with further comments, questions or tips. Follow Brownstoner on X and Instagram, and like us on Facebook.





What's Your Take? Leave a Comment